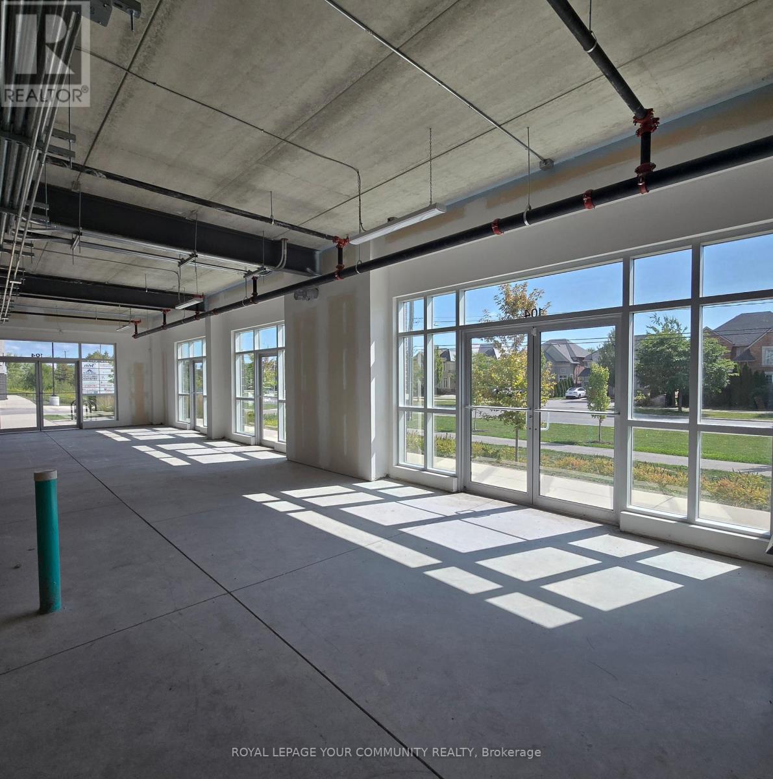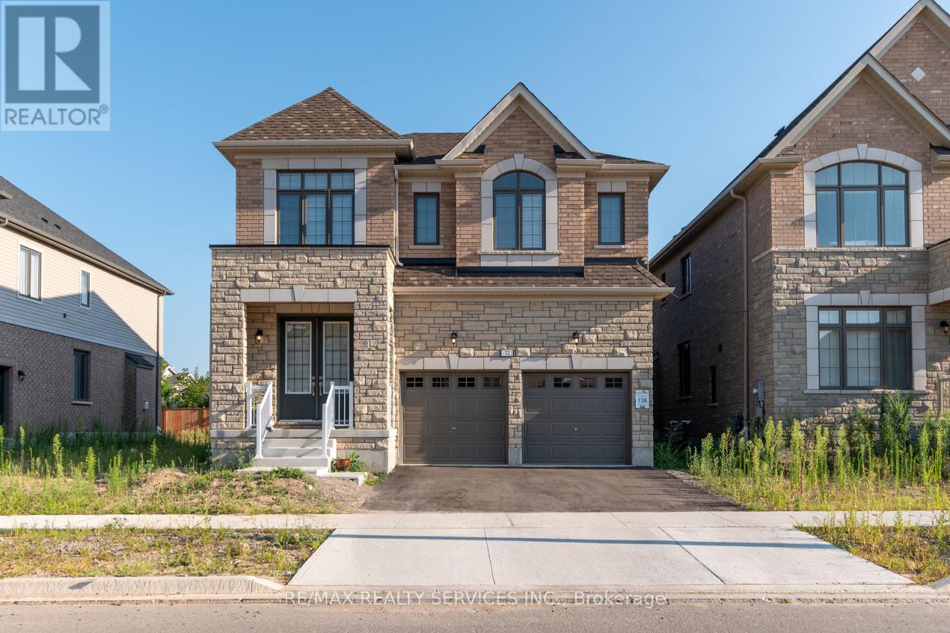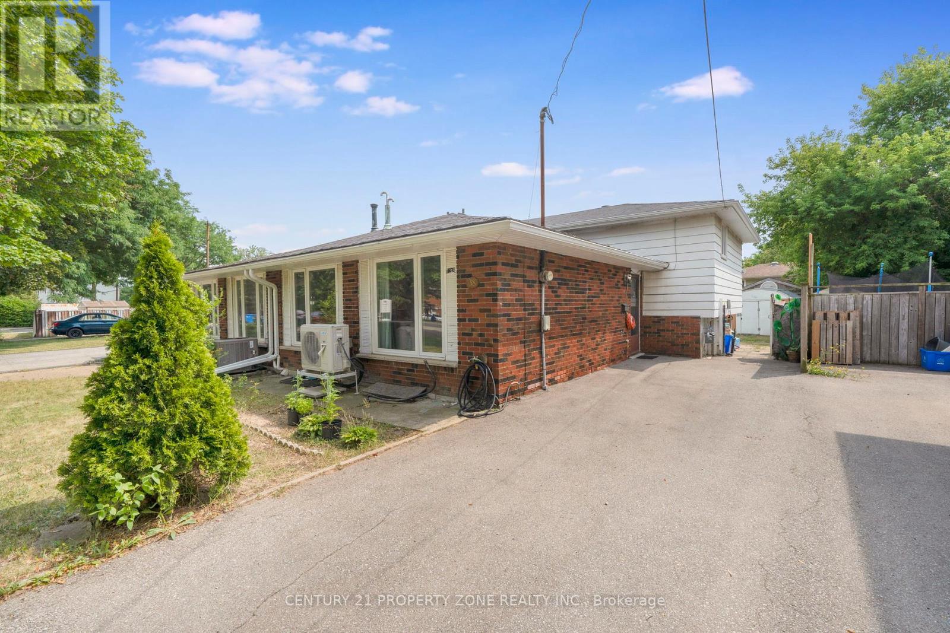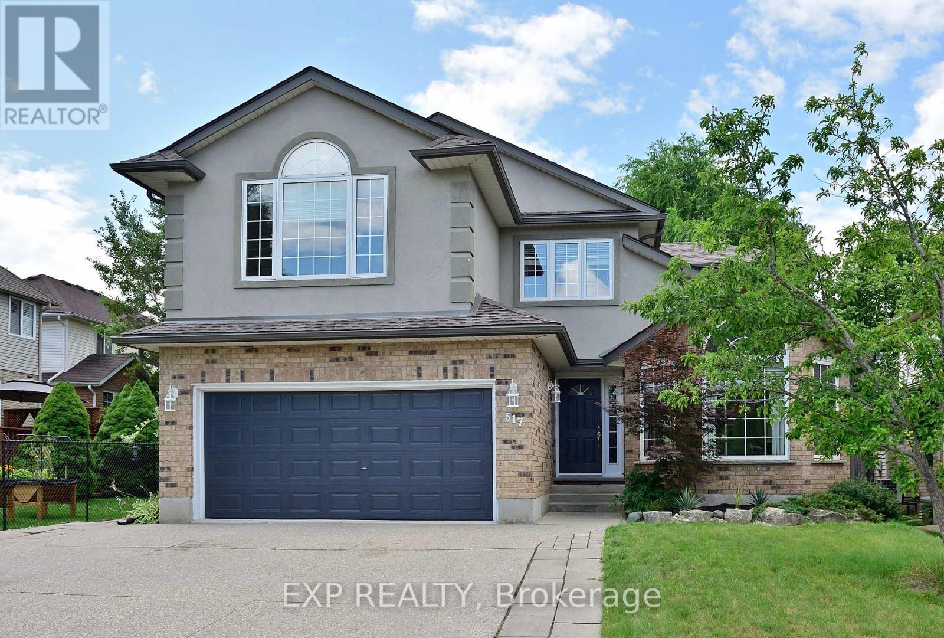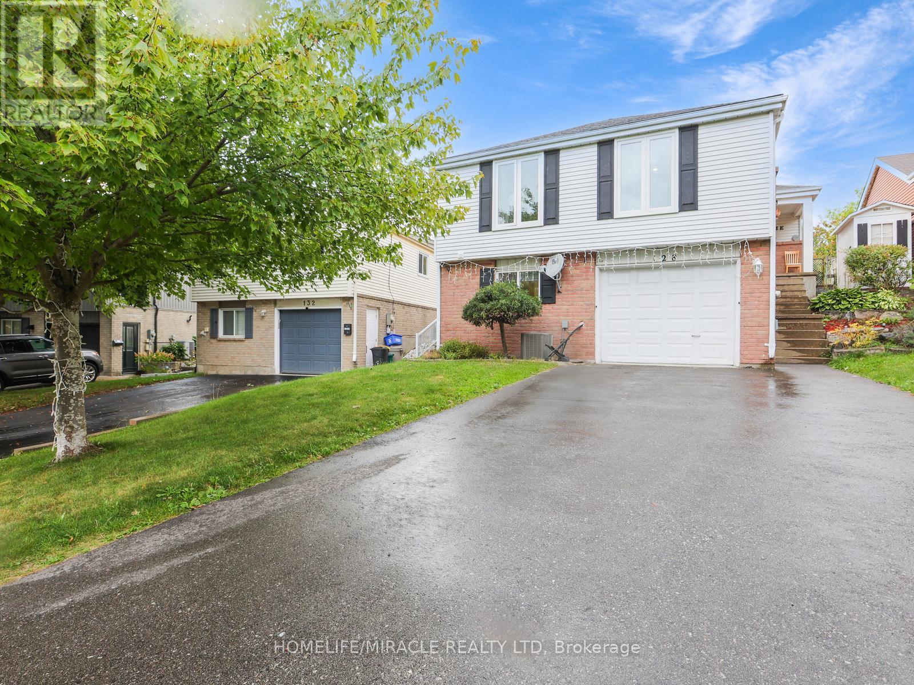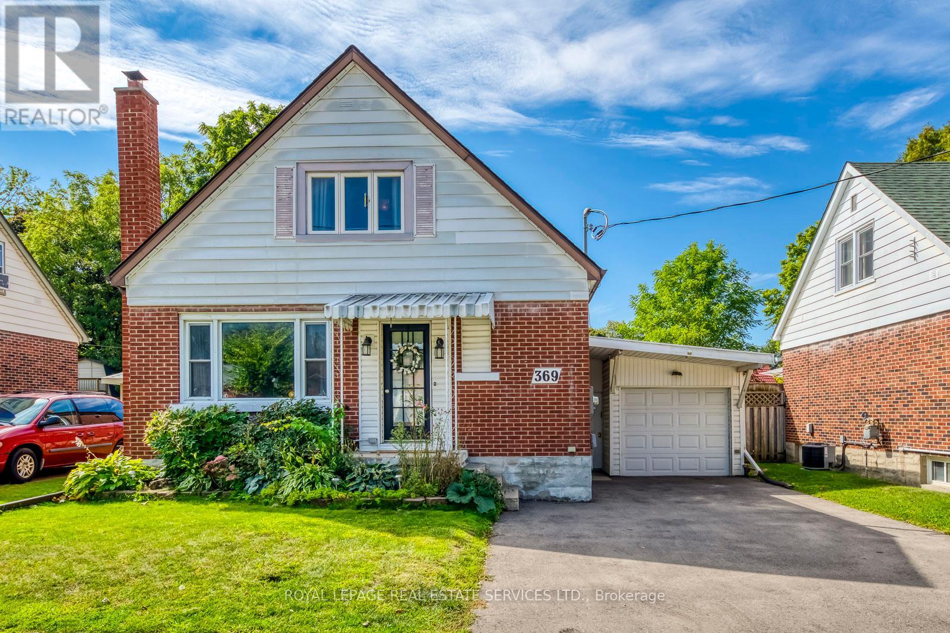62 Beechwood Avenue
Brock, Ontario
Lovely 3 bedroom, 2 bath bungalow nestled on a quiet cut-de-sac with minimal traffic. Access to private beach just a short walk. This home has newly refinished floors in living room/den and hallway and new laminate floors in all 3 main floor bedrooms. The large kitchen is combined with a dining area overlooking the front yard. The large sunroom at rear has a walkout to the large deck overlooking the fully fenced yard. Single car built in garage has direct access to the house. (id:53661)
104 - 3495 Rebecca Street
Oakville, Ontario
Professional Oakville never been occupied office condominium shell unit at the front end of the busy, prestigious 4 building 96,000sf Kingridge Crossing commercial office campus at Burloak and Rebecca, designed by KNYMH Architects. This bright street facing corner ground floor 1,500sf shell unit is an exceptional office purchase opportunity for medical, financial, wholesale showroom & many other professional businesses and organizations. Professionally managed to protect the financial interests of condominium owners. Located on a major east-west Burlington - Oakville transportation artery with approximate daily vehicle count of 20,000+. Close to several affluent Oakville & Burlington neighbourhoods, as well as established retail and industrial nodes. Strategically positioned with only a few minutes drive to Highway 403 & QEW, easily connecting staff and clients to all points in the GTHA. Adjacent to a walkable grocery anchored retail plaza (Food Basics/Shoppers Drug Mart/daycare) for staff convenience. Wide open surfacing parking for easy client, customer, patient and staff access. Prominent south street facing 8 ft+ window business signage opportunities. The 22ft (north-south) x 55 ft (east-west) clean shell interior features a 12 ft ceiling height (approx 10.5 ft to the beam) with multiple double and single door egress points on the south and east elevations, allowing for flexible office or clinic configurations. Commercial window film protection to help control utility costs. 100 amp 208V power ready for distribution. Ground floor businesses have exclusive use of a 2nd floor (elevator access) 400sf boardroom and 250 sf fully equipped kitchen allowing for promotional or business events in a professional and luxurious setting. Please call for floor plans, allowed uses and appointments. (id:53661)
72 Paperbirch Drive
Cambridge, Ontario
Your search for dream home ends here. Less than year old nestled in a prime neighbourhood of Cambridge, detached double car garage with 5 Bed 4 bathroom awaiting to be your destination. Absolutely show stopper, open foyer, separate living, dining and family room, chef style fully renovated kitchen with waterfall island, extended cabinets, built in appliances, pot lights all over the main floor, separate entrance from the builder and so much more. Second floor offers huge master bedroom with 5 piece en-suite, 4 generous size bedrooms with 2 jack and Jill 3 piece bathrooms. Cheery on cake is second floor laundry room. Walking distance to School, parks, grocery store and all other amenities. (id:53661)
30 - 199 Saginaw Parkway
Cambridge, Ontario
Welcome to easy living in Cambridges Clemens Mill. This beautifully maintained townhome delivers space, function, and lifestyle with a rare double-car garage and a finished basementperfect for family time, a home gym, or movie nights. Enjoy low-maintenance living: fees include water, exterior upkeep (snow, lawn, window cleaning), and access to the heated saltwater pool and pool house. The main floor features continuous laminate flooring, fresh designer paint, updated lighting, and elegant wainscoting. A bright kitchen with white cabinetry, subway tile, pantry, breakfast bar, and stainless steel appliances flows to an eat-in area with a walkout for seamless indooroutdoor entertaining. Upstairs, you'll find maple hardwood floors, lots of storage options, and very spacious bedroom sizes. The retreat-like, sunlit primary suite includes a fitted walk-in closet and a spa-style ensuite with a jetted soaker tub, glass shower, and double vanity; the second bedroom features vaulted ceilings and views of the pool. An ideal location, just minutes from schools, parks, shopping, and Hwy 401. This impeccably maintained property will impress you in every way and is an absolute must-see! NOTE: Some photos have been virtually staged for your viewing pleasure! (id:53661)
91 Ironstone Drive
Cambridge, Ontario
Step into this stunning detached 2-storey home that truly checks every box! Featuring 3 spacious bedrooms, 3 bathrooms, and a fully finished, recently renovated basement. The bright kitchen shines with stainless steel appliances, quartz countertops, and a gorgeous stone backsplash, while the living room invites you to unwind by the cozy wood-burning fireplace. Outdoors, your private, fully fenced backyard oasis awaits, complete with deck and gazebo, ideal for entertaining or relaxing in peace. With a double wide driveway, single car garage, and true move-in-ready condition, this is the turnkey home you have been waiting for. Nestled in South Cambridge in the highly desirable, family-friendly, Branchton Park neighbourhood with easy access to trails, parks, schools, Savanna Golf Links, this one wont stay on the market for long, schedule your showing today! Please speak with your REALTOR for important submission instructions. Furnace (2024) A/C (2024) Roof (2007) Doors (2018) Second floor Bathroom Renovated (2020) Wood burning fireplace is fully operational, cleaned and inspected annually. Home has a water softener system, and the Kitchen equipped with Reverse Osmosis system. 10X4 shed included at the side of the house. (id:53661)
138 Berkindale Drive
Hamilton, Ontario
Welcome to this exceptionally maintained multi-split home that seamlessly blends charm, space, and functionality. Whether you're a first-time buyer, downsizer, or savvy investor, this property offers incredible value and versatility in a family-friendly Stoney Creek neighborhood. The main floor greets you with a bright and airy living room, a separate dining area, and a generously sized kitchen perfect for everyday living and hosting guests. Upstairs, you will find three spacious bedrooms and a beautifully updated 4-piece bathroom, all designed for comfort and convenience. The lower level offers a completely self-contained in-law suite, ideal for multigenerational living or rental income potential. The fully finished basement expands your options with a large recreation room, 2 additional bathrooms, a second kitchen, laundry area, and ample storage ideal for a home gym, entertainment zone, or guest suite. Step outside into your private, fully fenced backyard, a serene setting for BBQs, family time, or quiet evenings under the stars. Located close to everything you need grocery stores, restaurants, parks, schools, and medical services this is a move-in ready home that delivers comfort, flexibility, and peace of mind. Upgrades include: Tankless Water Heater & Heat Pump (2023) Front Windows (2021), Washroom in Upper Level & Basement (2019) and more. (id:53661)
517 Buckingham Boulevard
Waterloo, Ontario
Welcome to 517 Buckingham Boulevard, a rare opportunity to own a beautifully appointed and spacious family home in one of Waterloos most prestigious neighbourhoods. Ideally located just minutes from the University of Waterloo and Wilfrid Laurier University, this elegant residence offers a seamless blend of sophistication and practicality tailored for modern living. With five bedrooms above gradeincluding a main floor bedroom with a full bathroomthe layout is perfectly suited for multigenerational families, extended households, or anyone seeking accessible ground-level space. The home features a formal living room, a cozy family room, and a generously sized kitchen and dining area that flows effortlessly for both daily routines and entertaining. Just off the kitchen, a bright and inviting sunroom provides a tranquil retreat for morning coffee, peaceful evenings, or year-round views of the backyard. Upstairs, four spacious bedrooms offer flexibility for children, guests, or home office needs. The finished basement adds even more versatility, with potential for a gym, recreation room, home theatre, party space, guest accommodations, or even rental income. Nestled on a quiet, tree-lined street, this property is surrounded by top-rated schools, scenic parks, walking trails, shopping, and convenient transit. Whether you're upsizing or relocating from the GTA, 517 Buckingham Boulevard offers the space, serenity, and lifestyle you've been searching for. (id:53661)
128 Macatee Place
Cambridge, Ontario
Welcome to 128 Macatee Place! The perfect family home in a sought after neighborhood backing onto greenspace with parks, playgrounds, walking trails, and schools all steps away. Plenty of living space for a growing family. Newer windows and french doors to the backyard add to the appeal of this well maintained move-in ready home. The tiered armour stone landscaping and recently repaved driveway adds to the curb appeal of this charming property. (id:53661)
43 Winding Way
Kitchener, Ontario
Welcome to 43 Winding Way, a beautifully maintained 3-bedroom, 3-bathroom home in the heart of Forest Heights. From the moment you arrive, you'll notice the curb appeal, double garage, and the inviting front entry. Inside, the main floor filled with natural light, featuring a welcoming living room, a separate dining room for family gatherings, and a spacious kitchen that opens to a cozy family room with a fireplace. Step through the patio doors to your private fenced yard complete with a deck and shed. Perfect for summer barbecues, entertaining, or quiet evenings outdoors. Upstairs, the primary suite offers 2 closets and a private ensuite with double sinks, while 2 additional bedrooms share a spa-like bathroom with a Bain Ultra Air Jet tub. The fully finished basement expands your living space with a rec room and wet bar, a bonus room for your home office or gym, plus plenty of storage. This move-in ready home is set in one of Kitchener's most established neighbourhoods, surrounded by excellent schools, parks, shopping, and with quick access to the expressway. Homes like this don't come up often. Book your private showing today and see why 43 Winding Way could be your perfect next home. (id:53661)
156 Silverwood Crescent
Woodstock, Ontario
Recently built detached home (4 Years old) offering 2,240 sq ft of upgraded living space with rich hardwood floors throughout and soaring 9-ft ceilings on the main floor. Move-in ready. Discover the perfect blend of style, space, and convenience in this modern 4-bedroom, 3-bath detached home by Kingsmen, this spacious home features an open-concept layout ideal for families and entertaining, plus parking for 6 with a double garage and 4-car driveway. Located in a quiet, family-friendly neighborhood near Oxford Rd 17 & Silverwood Cres, its close to parks, schools, and all amenities. With central air, gas heating, municipal services, and an unfinished basement ready for your personal touch, this is an exceptional opportunity for first-time buyers, growing families, or investors. (id:53661)
369 Mill Street
Kitchener, Ontario
Welcome to 369 Mill St! A beautifully updated home featuring a newly finished in-law suite in the basement, providing multi family living options. On the main floor, the living room flows into the brand new kitchen with brand new appliances and dining area. The main floor also includes a bedroom which can be used as an office, full bathroom, and laundry space. The dining room walks out to a sunroom, complete with a newly added fireplace that provides a space to relax and enjoy year-round. Upstairs are two additional well-sized bedrooms and a second full bathroom. Featuring a side entrance that leads to the in-law suite in the basement, with a complete kitchen and bathroom. Beautiful backyard, with a back deck and above ground pool. 3 car driveway and one additional parking in the attached garage. LRT stop is located just down the street! Close to HWY, shopping and much more! A must see! (id:53661)
908 Fairbanks Road
Cobourg, Ontario
Welcome to 908 Fairbanks Road a delightful detached two-storey 3 bedroom/2 bathroom home tucked away in one of Cobourg's most desirable, family-friendly neighbourhoods. Offering the perfect blend of comfort and convenience, this property is just minutes from schools, shopping, the Cobourg Dog Park, and the vibrant downtown waterfront, with easy access to Highway 401 and the Cobourg VIA Rail station. The main level showcases a bright and spacious open-concept layout with gleaming hardwood floors and is designed for both everyday living and entertaining. Oversized windows fill the home with natural light, while the dining and living areas flow seamlessly together, featuring a cozy fireplace and a walkout to the backyard. The newly updated white kitchen is equipped with sleek stainless steel appliances and a charming breakfast nook the perfect spot for casual meals. Fresh paint (2025), and new light fixtures on the main and upper floors add a clean, move-in ready finish. Upstairs, you'll find three generously sized bedrooms, each with large closets and updated flooring. The upper level bathroom is beautifully renovated and highlighted by modern marble accents. The finished basement extends the living space, offering endless flexibility for a recreation room, home office, or personal gym. Step outside to enjoy a fully fenced backyard, ideal for outdoor living, entertaining, and family fun. Further updates include shingles (2025), furnace (approximately 2021). With its stylish updates, sun-filled living spaces, and unbeatable location, 908 Fairbanks Road is the perfect place to call home. ** This is a linked property.** (id:53661)


