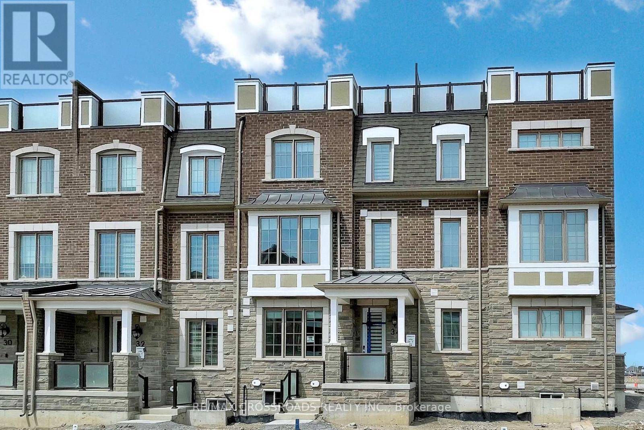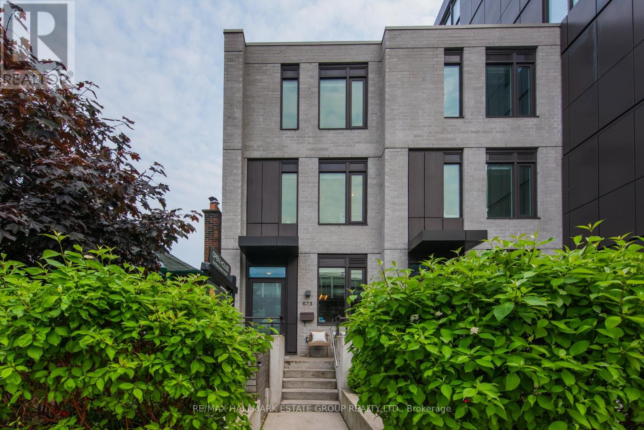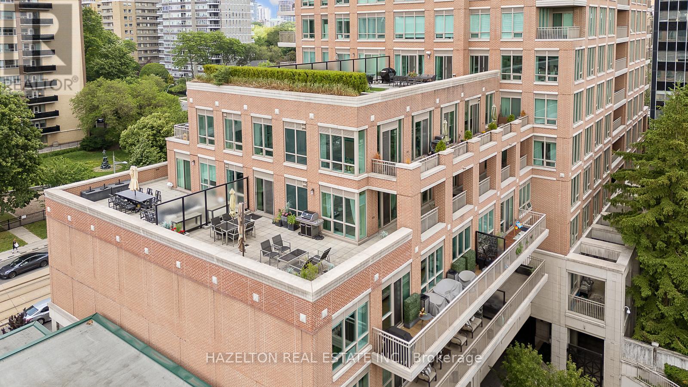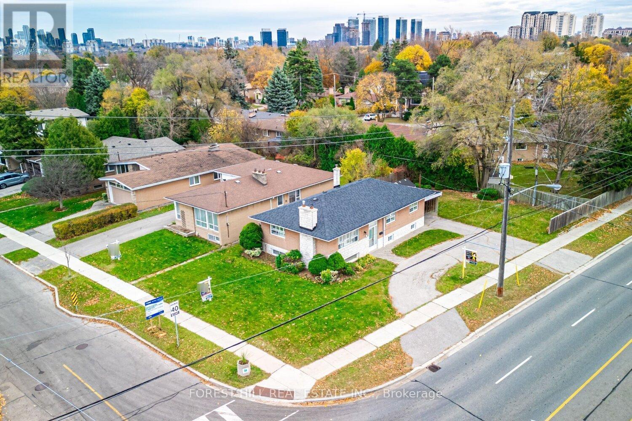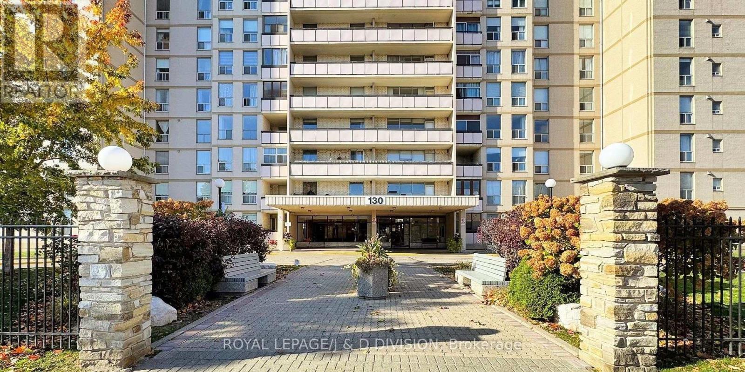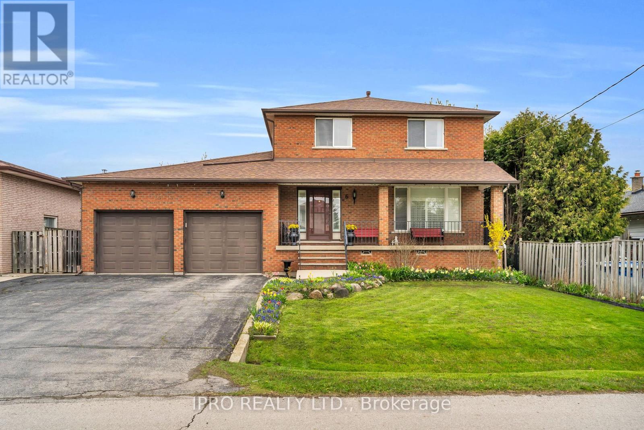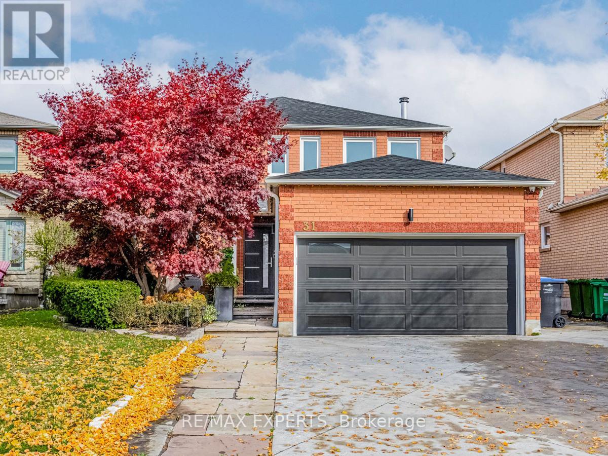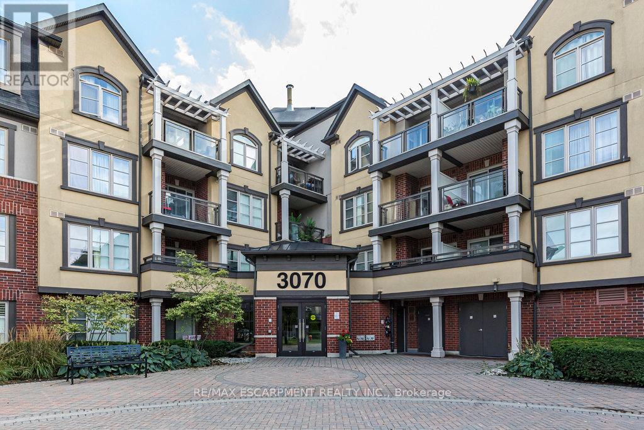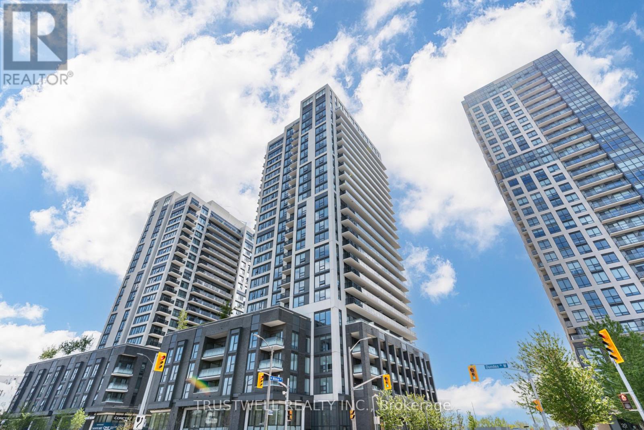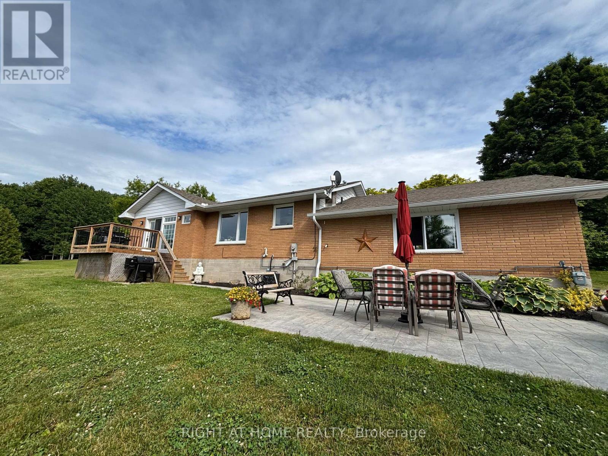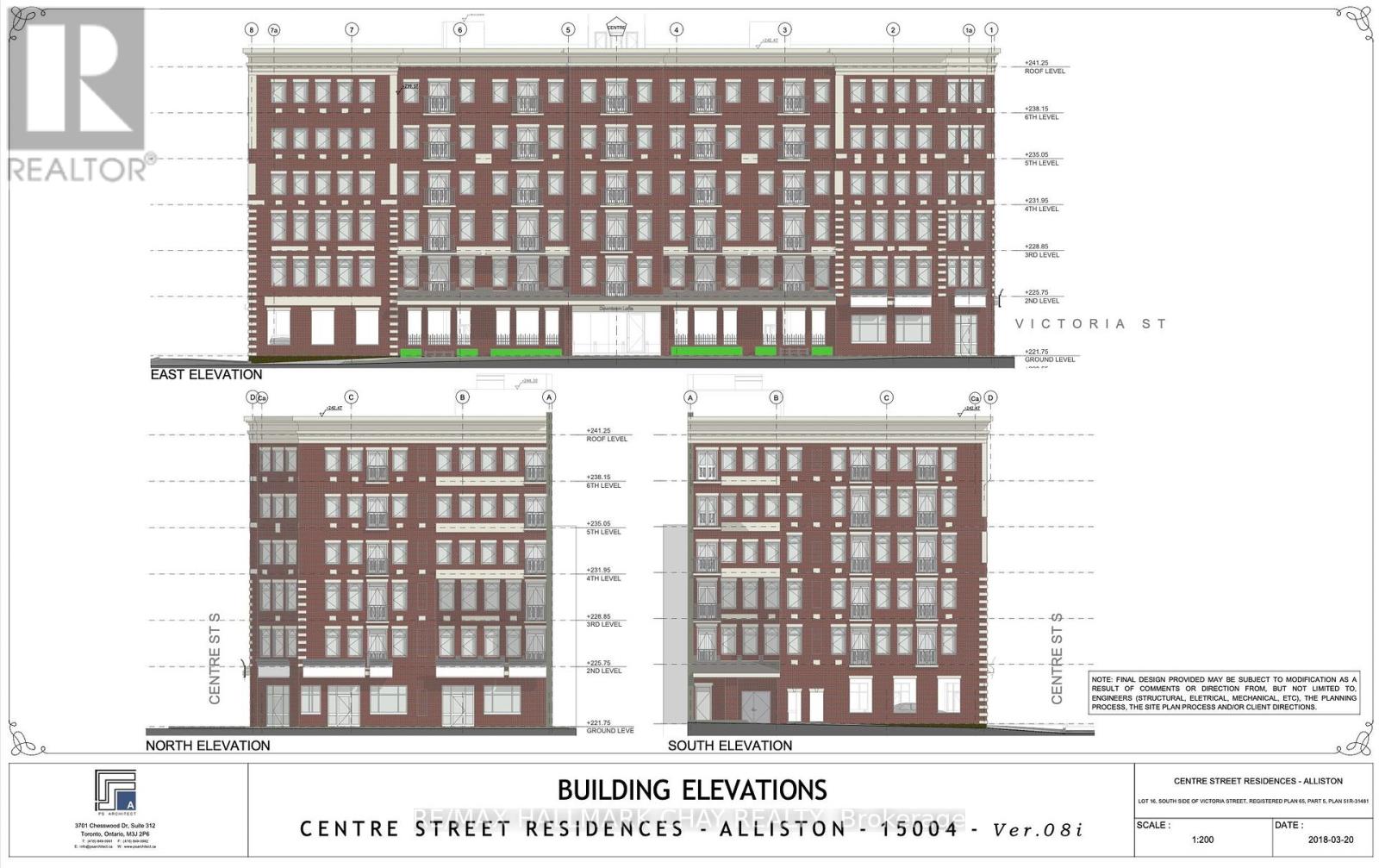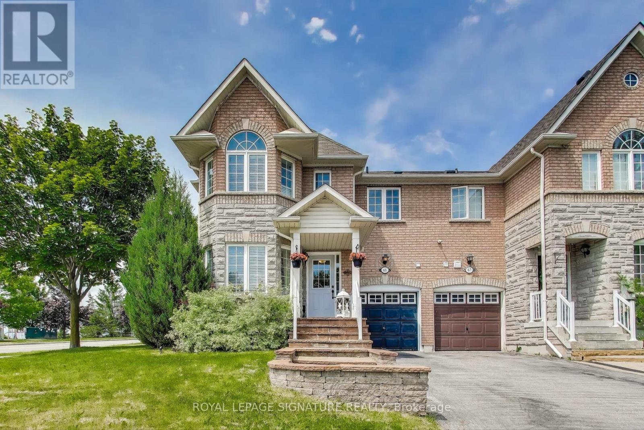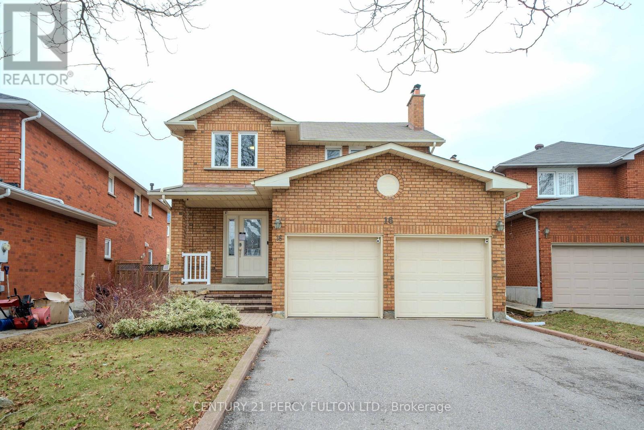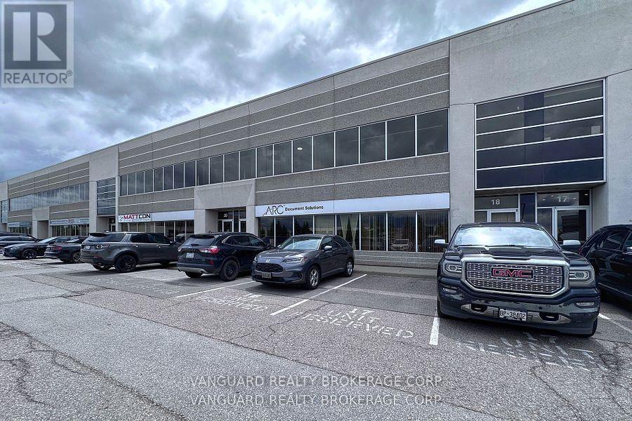26 - 280 Paradelle Drive
Richmond Hill, Ontario
Beautiful home in Fountainbleu Estates community. Located on a quiet cul-de-sac. Linked by garage only, feels like a detached house. Fully fenced backyard with private 2-tier deck backing on green space. Separate door from garage to backyard. Double car garage with 2-car driveway. Ample visitor parking nearby. Garage entry into foyer. Main floor 9ft ceilings, hardwood floor, gas fireplace. Circular staircase from 2nd floor to basement. Spacious primary room with cathedral ceiling, massive walk-in closet & 5pc ensuite. Convenient 2nd floor laundry. Professionally finished basement with large recreation room & 3pc bathroom. Close to amenities including top ranking schools, Lake Wilcox, Trails & Parks, golf courses, Hwy 404, Go Train. (id:53661)
44 Mark Street
Aurora, Ontario
Step into a home that feels made for your best memories! From the moment you walk in, natural light pours through oversized windows, warming the open-concept living and dining spaces where family gatherings, quiet mornings, and lively dinner parties come to life. The kitchen is the heart of the home, thoughtfully designed with rich cabinetry, stainless steel appliances, and an island that invites connection over coffee or cocktails. Upstairs, unwind in a spa-inspired bathroom and rest easy in spacious bedrooms designed for both comfort and style. The finished lower level offers the perfect space for movie nights, a guest retreat, or your own home gym. The backyard truly sets this home apart, offering a private oasis with a large deck surrounded by blooms, a cosy lounge area, and an in-ground pool with a waterslide where summer comes alive. Whether you're hosting a BBQ, watching the kids splash and play, or enjoying a peaceful evening under the stars, this outdoor space offers the lifestyle you've been looking for. Tucked away on a quiet tree-lined street in a welcoming neighbourhood close to schools, parks, and all the essentials, this is more than just a house - its a place to call home. (id:53661)
34 Avani Avenue
Markham, Ontario
Brand New Beautiful townhome by Mattamy conveniently located on Elgin Mills and Woodbine, mins to Hwy 404, Angus Glen community centre, Costco & close to all amenities. Ground Floor ensuite bedroom with upgraded shower. Oak Stairs & railings, Smooth ceilings thru out, all laminated flooring, stone counter top & upgraded pot lights, blinds and all washrooms with upgraded LED mirror cabinets (id:53661)
12 - 673 Kingston Road
Toronto, Ontario
A Magnificent Modern Marvel That Defines Urban Cool. Step into 1,800 square feet of pure "are you kidding me?" A breathtaking townhome that delivers all the wow factor you crave. With 4 bedrooms, 3 bathrooms, 2 covered parking spaces, and 3 oversized lockers, this home is designed for stylish city living with no compromises. The open-concept main floor has soaring concrete ceilings, hardwood floors throughout, and oversized sound-quieting windows and doors, creating a bright and serene atmosphere. A spacious front hall closet with custom organizers ensures effortless storage, while the modern kitchen stuns with sleek flat-front cabinetry, Jenn-Air gas stove waterfall counters, and a walk-in pantry for unbridled Costco runs. Forgot an ingredient while cooking, no biggie, you can walk to The Big Carrot in your slippers! Walls of sliding windows open to a large south-facing terrace, perfect for soaking in the sun and relaxing at the end of the day. Plus, a front-yard shed offers convenient garbage or bike storage. Retreat to the king-size primary bedroom, where his/her closets, wall-to-wall sliding doors to a private terrace, and a luxurious ensuite create a personal sanctuary. A third-floor laundry adds everyday convenience. Incredible party room located steps from your front door. Host huge parties at home! Guest suite available $95/night. Located in the Williamson Road JR PS, Glen Ames SP, and Malvern CI school catchment, this townhome offers easy access to the best of the neighbourhood. Walk to the beach, the YMCA, Queen Streets vibrant restaurants, and shops, this is modern urban living at its finest. (id:53661)
1186 Greentree Path
Oshawa, Ontario
**BRAND NEW** Discover modern living in this brand-new 2-bedroom townhome by Minto, nestled in the vibrant Heights of Harmony neighbourhood. Step into a spacious living area bathed in natural light, open concept and featuring gleaming hardwood floors. The kitchen boasts brand-new stainless steel appliances, double sinks, and a convenient pantry, making meal preparation a delight. From the living room, step out onto your own private patio perfect for enjoying warm summer evenings or hosting intimate gatherings. Retreat to two spacious bedrooms, each offering ample closet space and large windows that invite plenty of natural light. The 3rd floor also features an ideal space for a home office or study area, the perfect space to work from home. A 4-piece bathroom completes the upper level. Enjoy the convenience and security of a private garage, providing direct access to your home. A dedicated laundry room and additional storage space on the main floor enhance functionality and organization. Offering a prime location with easy access to major highways, public transit, and local amenities. (id:53661)
3910 - 12 York Street
Toronto, Ontario
Stunning Condo In The Residences Of Ice Condos. 2 Bedrm + Study North East Facing W/ Floor To Ceiling Wrap Around Windows & Oversized Balcony W/ View Of City Skyline, High End Appliances, Resort Style Amenities: Health Club, Pool, Sauna, Media Room, Party Room & More. Easy Access To Qew, Dvp, Lakeshore, Restaurants, Transit, Harbor Front. **EXTRAS** Fridge, Stove, Microwave & Dishwasher. Stacked Washer/Dryer. 1 Parking & 1 Locker. 24Hr Concierge. (id:53661)
506 - 155 St Clair Avenue W
Toronto, Ontario
Calling all gardeners/ sun worshipers or just all of us who dream of a huge terrace : this is the perhaps the best outdoor in the area . Facing south west ,with a gas bib and a hose bib (yes you can BBQ) with plenty of room for dining and lounging. Almost 2400 sq ft of gracious interior space , planned with room for the whole family. The combined oversize living and dining room provides space for a large table to host holiday gatherings, or enjoying the romantic fireplace. The eat in kitchen faces south ,and walks out to the wrap around terrace as well. Two spacious bedrooms, both featuring ensuites. The primary has TWO walk in closets plus custom built ins; storage galore. A separate den is the ideal home office. This is exceptionally well priced, great opportunity. Fabulous amenities included 24 hour concierge, valet parking, visitor parking, indoor plunge pool, steam, gym, social room with catering kitchen. (id:53661)
S202 - 112 George Street
Toronto, Ontario
Welcome To Urban Living At Its Finest At Award Winning 'Vu' Building By Aspen Ridge Homes. Cozy And Upgraded Suite With 10' Ceilings. Designer Decorated Unit With Terrance And Walk In Closet.Available For Your Enjoyment Immediately. Building Features Modern Designs W/ Top Of The Line Amenities: Gym, Yoga Studio, 24Hr Security, Party Rm With Amazing Rooftop Terrace. Minutes To George Brown College, St Lawrence Market, Distillery District, Financial District, Gardiner Expressway, Saint James Park, Dvp. (id:53661)
416 Patricia Avenue
Toronto, Ontario
This elegant and sun-filled home sits on a 50-ft frontage lot, showcasing tall ceilings and oversized windows that flood the space with natural light. Featuring 4 spacious bedrooms, each with its own ensuite, plus a nanny's room in the basement, and 6 luxurious bathrooms in total, this home offers the perfect layout for modern family living.A heated foyer with a soaring 14-ft ceiling leads to a beautifully designed office accented with white oak paneling. The open-concept living and dining area features tray ceilings, a striking onyx gas fireplace, and custom wall paneling, creating a refined yet warm atmosphere.The gourmet eat-in kitchen boasts high-end built-in appliances, a large center island, and elegant quartz countertops and backsplash, ideal for both cooking and entertaining.The primary suite is a true retreat, complete with a spa-like 7-piece ensuite and a spacious walk-in closet. The bright, tall basement is a standout feature, with large above-grade windows, an expansive recreation room, second kitchen with onyx slab countertops, a nannysroom with its own 4-piece bath, and a walk-up to the beautifully landscaped backyard.Additional highlights include 2 furnaces, 2 A/C units, and 2 laundry rooms, offering ultimate comfort and convenience. This thoughtfully designed home combines luxury finishes with a functional layout, making it the ideal choice for sophisticated living. (id:53661)
1 Blithfield Avenue
Toronto, Ontario
Amazing Opportunity to own TWO adjacent properties in Total 107 * 120 in corner of Bayview and Blithfield in High demand area of Bayview Village-( 1 and 3 Blithfield Ave), Amazing Location:few Mins Walking To Bayview/ Sheppard Subway Station, Park, earl haig secondary school!-Great Opportunity To Own Redevelopment Opportunity Land In Hi-Demand/ Bayview & Sheppard, !*Future Potential Of Stacked Townhouse/Multi-Residential Complex(Redeveloping Area:Buyer Has To Verify Potential Redeveloping/Rezoning Opportunity W/City Planner At Buyer's Cost)-Both Properties Are Renovated. Prime Location with High-Demand Schools and Amenities. Situated within walking distance to Bayview Village Shopping Centre, parks, tennis courts, and more, this property offers unmatched convenience. Located in a top-tier school district, its perfect for families and investors alike. Buyer to perform their own due diligence regarding re-zoning or redevelopment opportunities (id:53661)
1510 - 130 Neptune Drive
Toronto, Ontario
Wonderful opportunity to renovate or move in as is. Large 3 bedroom corner suite with upgraded kitchen ready for your personal touches. Primary bedroom features a 3 pc ensuite and walk-in closet. Other features include a covered balcony, parking and a locker. Located near Bathurst & 401, shopping and parks are nearby and there is public transit at your doorstep. (id:53661)
P3-27 * - 35 Brian Peck Crescent
Toronto, Ontario
Semi private parking & premium locker combo for sale. Semi-private parking spot on P3 between East & West Tower. *Extra Large locker on P5. Amazing Value!!! Compare to parking in nearby buildings going for over 70K, locker 10K. Priced to sell as a combo $49,900 +HST vs 80-90K+HST. Purchaser to provide confirmation of unit ownership in the same condo corp. (id:53661)
6 Leckie Avenue
Hamilton, Ontario
Incredible Opportunity in the Heart of the Stoney Creek Mountain! Welcome to this lovingly maintained and spacious 4-bedroom family home, nestled in a highly sought-after neighbourhood in Stoney Creek. Owned by just its second family, this solidly built home offers over 2,900 square feet of above-grade living space and blends comfort, functionality, and long-term potential. From the moment you arrive, you'll notice the pride of ownership. Step inside to find a welcoming foyer and large principal rooms, perfect for both everyday living and entertaining. The formal living and dining rooms offer elegant spaces for hosting, while the heart of the home is the sunken family room - oversized and full of character cozy wood-burning fireplace that adds warmth and charm. California shutters on main floor elevate the aesthetic and provide practical light control and privacy. The eat-in kitchen provides ample counter space and cabinetry, the beautiful backyard ideal for summer BBQs. Upstairs, four generously sized bedrooms offer space for a growing family, guest rooms, or a home office setup. The partially finished basement is brimming with potential. With two separate entrances one from the garage/side of the house & one from the back of the home its ideal for a fully self-contained in-law suite to accommodate extended family. The double car garage is a standout feature measuring an impressive 23 ft deep and 11 ft high. Whether you need to park oversized vehicles, a boat, or store recreational toys you'll appreciate the versatility it offers. Located in a family-friendly neighbourhood close to excellent schools, parks, conservation areas, shopping, restaurants, and major commuter routes, this home truly has it all. Its rare to find a property offering such a perfect blend of space, location, and potential. Don't miss your chance to own a home in one of Stoney Creeks most desirable communities. This well-built gem is waiting for the next family to make it their own! (id:53661)
31 Pembrook Street
Caledon, Ontario
Welcome to 31 Pembrook Street Bolton - a beautifully presented family home on a peaceful street in Caledon's sought-after Bolton East. This charming detached residence offers modern comfort and classic appeal, perfect for growing families or professionals seeking tranquility close to amenities. Step inside to discover a bright, inviting main floor featuring an updated kitchen with stylish backsplash and ample cabinets, flowing seamlessly into a welcoming living and dining area. Elegant vinyl flooring, pot lights, Solid core doors throughout and natural light create an atmosphere of warmth and sophistication Upstairs, enjoy four well-sized bedrooms complete with a luxurious master suite and and closet organizers that enhance functionality and style. The fully finished basement extends your living space, boasting its own kitchen and a cozy recreation room with pot lights ideal for entertaining guests or creating a separate private zone. Outside, the property features a double attached garage, plus a concrete & interlocked driveway, framing a serene, landscaped backyard with a salt water pool, oversized deck for entertaining and cedar shed for extra storage an oasis for summer relaxation and outdoor gatherings. Located just steps from a community park and within easy reach of excellent schools, shopping, transit, and major routes, it blends family-friendly convenience with suburban calm. 31 Pembrook St. presents a turnkey opportunity elegant yet cozy, spacious yet intimate, perfect for a multi-generational household or hosting with ease. Fall in love with life in Bolton East! (id:53661)
223 - 285 Dufferin Street
Toronto, Ontario
Welcome to the brand-new XO2 Condos at King St W & Dufferin! Steps from the King West Entertainment District and Liberty Village, enjoy top restaurants, bars, and nightlife. This bright 1-bed, 1-bath unit features high ceilings, laminate floors, a modern kitchen with stainless steel appliances, stone countertops, and a cozy terrace with an unobstructed CN Tower view. Walkable and close to parks. Amenities include a golf simulator, game zone, kids area, entertainment kitchen, and more. Dont miss out! (id:53661)
401 - 3070 Rotary Way
Burlington, Ontario
Welcome to this beautiful penthouse-level condo located in the highly sought-after Alton Village community. This bright and spacious unit features an open-concept layout that seamlessly blends the living, dining, and kitchen areas perfect for entertaining family and friends. The modern kitchen boasts granite countertops, a breakfast bar, stylish backsplash, ceramic tile flooring, under-valance lighting, and upgraded cabinetry. Enjoy elegant engineered hardwood flooring throughout the main living areas. Retreat to the serene primary bedroom featuring a striking Palladium window, a generous walk-in closet with custom built-ins, and easy access to a 4-piece bathroom. The convenience of in-suite laundry is included with a stacked washer and dryer in a dedicated laundry room. Step through sliding doors to your private, covered balcony offering beautiful views an ideal spot for morning coffee or evening relaxation. This low-rise condo offers the perfect blend of comfort, style, and convenience in one of Burlingtons most desirable communities. (id:53661)
310 - 30 Samuel Wood Way
Toronto, Ontario
Discover urban sophistication in this stylish one bedroom, one bathroom condo, perfectly nestled just steps from Kipling GO and TTC Station for effortless commuting. This move-in-ready unit has modern wood flooring, a sleek quartz countertop with a stylish backsplash, and full-sized appliances in an efficient, open concept layout. Elevate your lifestyle with premium amenities, including a 24-hour concierge, gym, patio, media room, guest suites, and party room. Complete with one parking spot and one locker, this condo offers unmatched convenience and value. Ideal for professionals, first time buyers, or investors seeking a prime location near transit, shopping, and dining. Schedule your viewing today and seize this opportunity! (id:53661)
308 - 408 Browns Line
Toronto, Ontario
Just west of Downtown Toronto sits B-line, modern condominiums in the heart of Etobicoke. These luxurious suites are only minutes away one of the best Locations in the City. Only a 4 minute drive away from being Lakefront at the beautiful Marie Curtis Park Beach, Lakeshore Park, and other Trails. This 1 Bed & 1 Bath Unit is the perfect Investment Property in Toronto- whether you are a First Time Home Buyer or Investor! Modern Design, Great Floorplan, Extra Large Bedroom, Ample Closet Space, Kitchen with Breakfast Bar, and walk out Balcony - this unit has everything you need. Neighbouring countless amenities like CF Sherway Gardens, major highways including the 427 and the Gardiner Expressway, and transportation such as TTC and GO stations, it couldn't be easier to indulge in city living than at B-line. (id:53661)
2391 Rumney Road
Tay, Ontario
Beautiful 3.14 acre home with gorgeous views, gardens, fruit trees and lots of space. Watch the sunsets from your new stamped concrete patio, the raised deck or right from the couch! Lots of natural light in this recently renovated great family bungalow with new kitchen, hardwood floors and fire place in the living room. This home has a fully finished basement with a large bedroom, ensuite, and walk in closet as well as a spacious rec room.The oversized double garage has plenty of room for 2 cars, and all of your tools, and an additional 16 X 20 storage shed for all of your toys.This home shows pride of ownership and has many new upgrades. New drilled well, gas furnace, A/C and gas BBQ hook up, new panel with 200 amps of service and much more.This is a wonderful family home in the country conveniently located just 5 minutes from Midland and 5 minutes to Hwy. 400 (id:53661)
501 - 9085 Jane Street
Vaughan, Ontario
Bright & Spacious 1 Bed + Solarium, 2 Bathroom @ Jane & Rutherford. Premium & Modern Finishes Throughout. Open Concept Floorplan. Stunning Kitchen W/ Integrated Fridge & Freezer, Backsplash, Deep-Basin Sink, S/S App W/ Cooktop & Oven. Combined Living/Dining Spaces Features Porcelain Tile Flooring, Ethernet Jacks & Overhead Lighting. Enclosed Solarium W/ Sliding Doors, Tile Flooring, Light Fixtures & Large Window. Sep. 2Pc Bathroom Includes Vanity W/ Stone Countertop, 1Pc Toilet, Elongated Mirror & Light Fixture. Large Prim Bdrm Features Laminate Flooring, Walk-In-Closet W/ Organizers, 4Pc Ensuite W/ Full-Sized Tub. Large Foyer - Perfect For A Desk & Working From Home. Turn Key & Move-In Ready! Stunning Amenities Include: Sprawling Rooftop Terrace W/ Gas Bbqs, Reading Room, Gym/Exercise Room, Theatre Room, Party Room, Guest Suites, Visitor Parking, 24 Hrs Security & Concierge. Great Location! Minutes To Vaughan Mills, Wonderland, Walmart, Theatres, Ikea, Starbucks, Tims, Lcbo, Restaurants, Hwys 400, 401 & 407. (id:53661)
47 Victoria Street E
New Tecumseth, Ontario
RARE PRIME COMMERCIAL LOT IN THRIVING DOWNTOWN ALLISTON! Located in the downtown core along highway 89 (Victoria St), this vacant lot offers excellent exposure and connectivity - across the street from Shoppers Drug Mart, a short walk from the local high school, Banting Memorial, which serves over 1500 students. Perfectly situated within a high-traffic commercial zone, it benefits from a strong walking score. Strategically positioned near the Honda of Canada Plant - a major regional employer with over 4200 employees with plans to expand with new EV plants in the future, this site taps into a significant daytime workforce and underscores why Alliston is rapidly evolving into one of Ontario's key growth corridors. With designated downtown core commercial zoning, the lot supports a wide variety of uses- retail storefronts, office spaces, service businesses, or mixed-use developments with residential apartments. See attached rendering for consideration. A true 10+ investment to add to the portfolio! (id:53661)
65 Red River Crescent
Newmarket, Ontario
Welcome to 65 Red River Crescent Where Comfort Meets Charm This beautiful, move-in-ready corner unit freehold townhouse feels just like a semi and offers nearly 2,500 sq. ft. of living space designed with both style and functionality in mind. With 3 spacious bedrooms and 3 bathrooms including a private ensuite in the primary you'll have all the room you need for family life, guests, or simply spreading out and relaxing. The second-floor laundry makes everyday living a little more convenient (and laundry a little less of a chore!), while hardwood floors throughout the main and upper levels add warmth and elegance at every step.The sun-filled, eat-in kitchen is a true highlight, featuring large windows and brand-new stainless steel appliances perfect for family meals or your morning coffee. Step outside toyour private backyard retreat, where you can unwind by the stone fire pit or enjoy peaceful summer evenings under the stars. Downstairs, the finished basement offers endless possibilities: a cozy family room, a guest suite, a home office, a kitchenette, storage space,and even a second fridge ideal for entertaining or extra living flexibility. With a private driveway and built-in garage, there's room to park up to 3 vehicles. All of this is set in a welcoming, family-friendly neighbourhood close to top-rated schools like Phoebe Gilman PS and Poplar Bank PS (with French Immersion). Plus, you're just minutes from shopping plazas, Costco,restaurants, cafés, Highway 404, and the Newmarket GO Bus Terminal. Come experience the warmth and comfort of 65 Red River Crescent this could be the place you've been waiting to call home. (id:53661)
16 Muster Court
Markham, Ontario
Welcome to this beautifully maintained 4-bedroom home in the prestigious Buttonville community- where timeless charm meets modern comfort. This solid brick residence boasts a bright, spacious layout and a sun-filled, south-facing orientation that fills every room with natural light. Enjoy the convenience of a fully enclosed front porch with direct access to the double car garage, as well as a professionally interlocked front entrance that enhances the homes curb appeal. The unique pie-shaped lot offers extra space at the back, providing more room to enjoy the outdoors. Situated in a family-friendly neighbourhood and within the boundaries of top-ranked schools including Unionville High, St. Augustine CHS, Buttonville Public School, and St. Justin Martyr Catholic Elementary, this home is ideal for growing families seeking both quality education and a vibrant community. (id:53661)
18-20 - 111 Zenway Boulevard
Vaughan, Ontario
This clean and functional unit boasts a 24-foot clear height, making it ideal for a variety of industrial and commercial uses. Seamless accessibility with direct access to Highway 427, Highway 27, Highway 7, Highway 407, and public transit. Ample parking space to accommodate employees and visitors, enhancing convenience and efficiency. Located near Pearson International Airport, providing significant advantages for businesses that rely on air freight and travel. Location, combined with the unit's practical features, and walking distance to all amenities, like Food Establishments, Hotels, etc., makes it an excellent choice for businesses looking to optimize their operations and connectivity. (id:53661)



