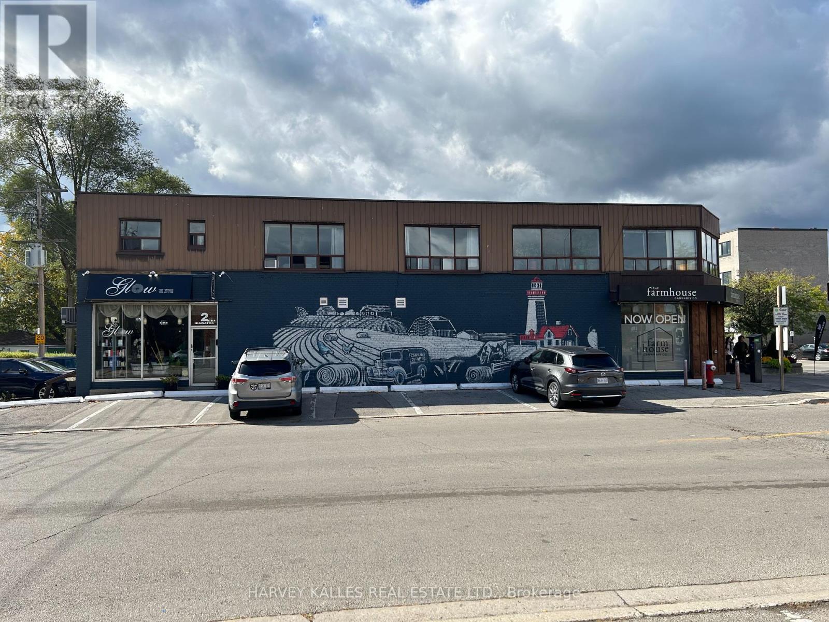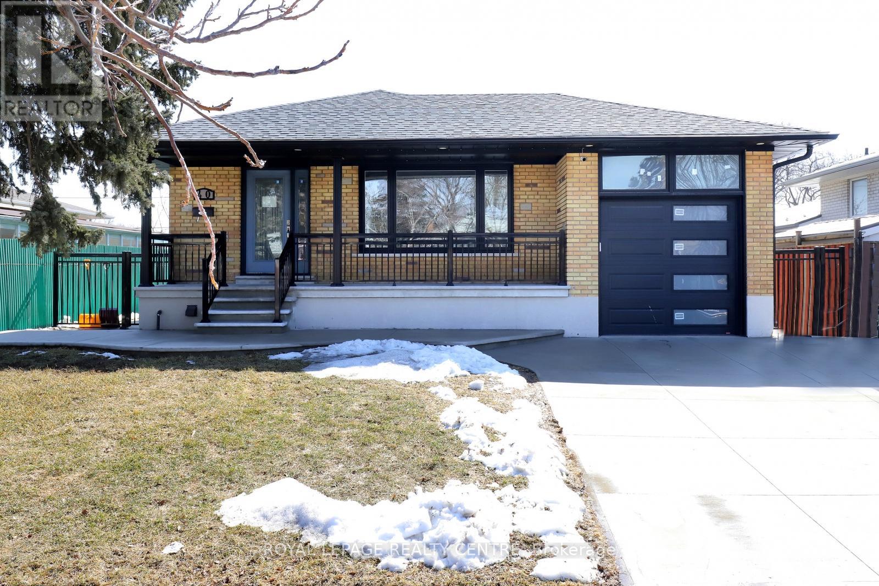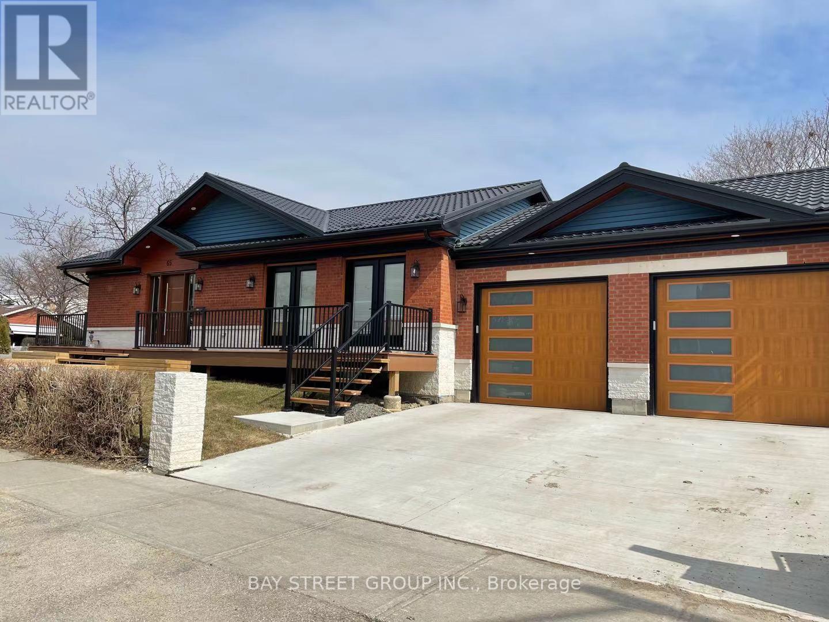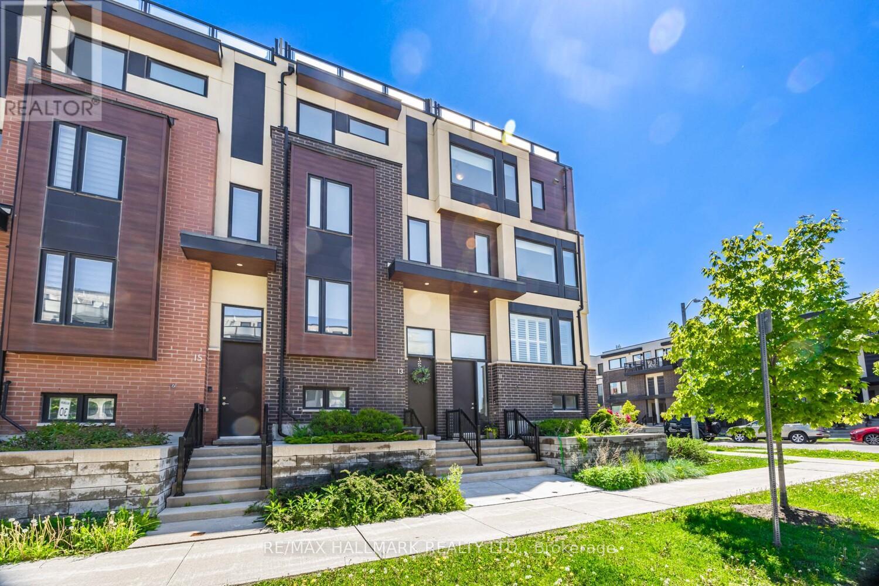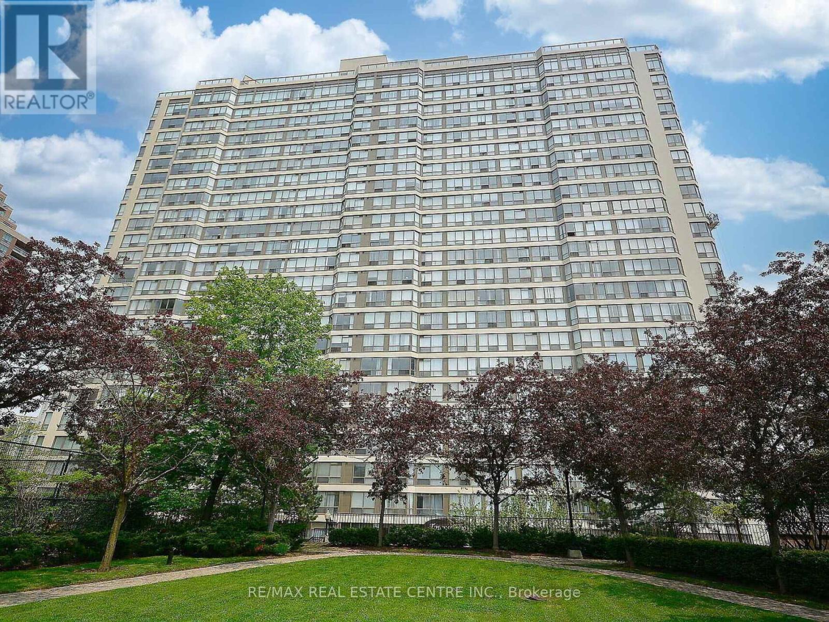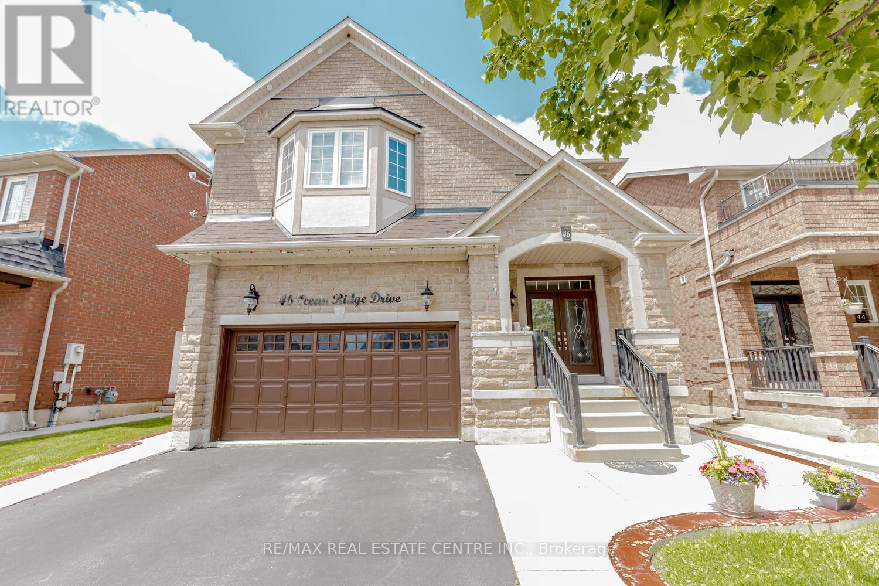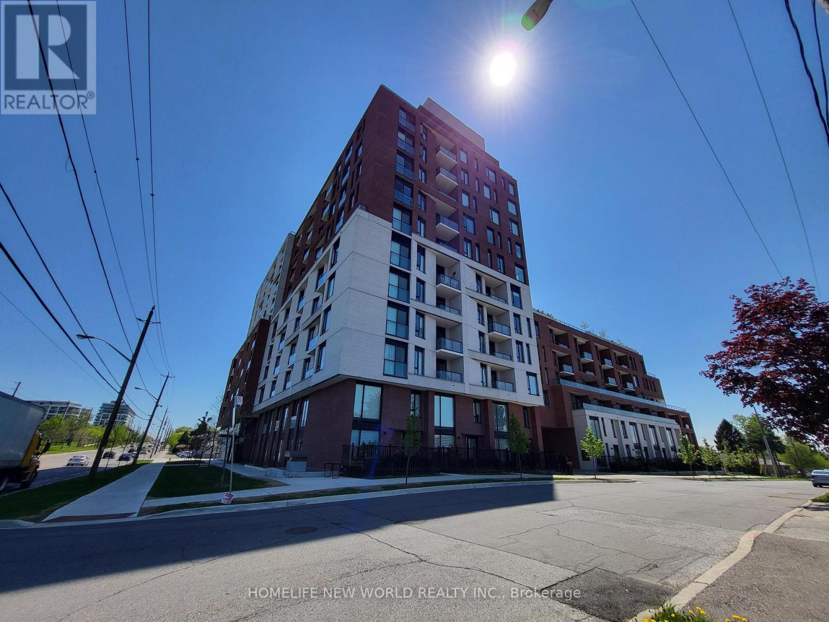Basement - 600 Boyd Lane
Milton, Ontario
Finished One bedroom, living room , kitchen and a full washroom with stand up shower basement. Separate entrance . Part of detached house. Tenants pay 30% of total utilities. (id:53661)
17 Rock Haven Lane
Brampton, Ontario
** COMMUTERS Special: WALK to GO Station. Save on High Car Insurance. ** Bright and very well-maintained executive townhome nestled in the heart of Downtown Brampton. This three-story, three-bedroom, two-bathroom residence offers a blend of comfort and convenience, making it an ideal choice for commuters and families alike. The multi-level design features generously sized bedrooms, a versatile living area, and a ground-floor family room with a walk-out to a fenced backyard-perfect for entertaining or relaxing. Open Concept & Carpet Free Home. Large, Beautiful eat-in kitchen equipped with stainless steel appliances, ceramic flooring, tons of storage cabinets. Downtown commuters love this location because of its 10-minute walk to the Brampton GO Station and Downtown Brampton Terminal, which provides seamless connectivity via GO Transit, Via Rail, and Brampton Transit services. 5 mins drive /20 mins walk to Gage Park, offering year-round activities, and a variety of pubs, restaurants, and shops in the downtown core. Close to St. Joseph School, McHugh Public School, and Central Peel Secondary School. This house has IT ALL!! Don't miss this opportunity. (id:53661)
2 Hilldale Road
Toronto, Ontario
Welcome to this beautiful Corner lot with laneway or garden-suite potential! This fully renovated bungalow boasts a fresh 2024 update with white-oak engineered floors, an open-concept kitchen with a large island, upgraded mechanicals, and a high, unfinished basement perfectly set up for a 2-bedroom income suite.Ideally located on a quiet corner in one of Torontos most family-friendly and desirable neighbourhoods, this home blends thoughtful design with long-term potential. Step inside and you'll immediately notice the attention to detail and quality craftsmanship throughout. (id:53661)
54 Dayfoot Drive
Halton Hills, Ontario
Welcome to this extensively renovated Park facing detached home nestled in one of Georgetowns most desirable, family-friendly neighborhoods. This unique home has 4 bedrooms and 3 full washrooms making it the best choice for first time buyers, growing families and multi-generational living. This combines modern design, versatile living space, and an unbeatable location- walking distance from Georgetown Downtown and a short drive to all the city amenities, school and parks. Key Features: High ceiling on main level, Brand New Driveway, Brand New Flooring, Brand new kitchen with quartz countertops and backsplash, new top of the line appliances.-Brand new Laundry room with new washer dryer. 3 brand new washrooms with quartz vanities 1 on main level and 2 on upper level. In-Law Suite with Private Entrance One of the standout features is the unique main-floor in-law suite, complete with a spacious bedroom, a stylish 3-piece bathroom, and access to a large, cozy family room offering comfort, privacy, and flexibility for extended family or guests. Brand-New Kitchen & Open Concept Living The heart of the home features a stunning new kitchen equipped with quartz countertops, designer backsplash, and all-new stainless steel appliances. Flowing seamlessly into a bright dining area, this space is perfect for everyday meals and special gatherings. Spacious Upper-Level Retreat Upstairs, enjoy three generously sized bedrooms, including a luxurious primary suite with its own 4-piece en suite bathroom. The additional two bedrooms share a convenient Jack & Jill bathroom, ensuring both privacy and practicality. Fantastic Location & Amenities Located in a quiet, mature neighbourhood, 54 Dayfoot Dr is just minutes from:-Historic Downtown Georgetown with boutique shops and dining-Glen Williams village for weekend strolls and art galleries-Great schools, parks, and trails-Go Train and major highways for easy commuting, Book your private showing today. (id:53661)
3178 Buttonbush Trail
Oakville, Ontario
Luxurious 5-Bedroom Home Facing Park | South-Facing | Ideal In-Law Suite on Main Floor. Nestled on a quiet, tree-lined street in prime Oakville, this is 3,573 sqft of elegant living space, ideally designed for multigenerational family living. Located directly facing a peaceful neighborhood park, it offers both tranquility and convenience, with easy on-street parking and no noise from busy playgrounds. 10-ft ceilings on main floor, 9-ft on second airy and bright throughout. Premium hardwood floors and oak staircase, with upgraded pot lights. Oversized quartz island, stylish backsplash, and sunlit breakfast area with walk-out to south-facing backyard. Main floor includes a full 3-piece bathroom and a flexible bedroom/office perfect as in-law suite or home office, highly suitable for families with elderly parents. All four upstairs bedrooms come with private ensuite. Second-floor laundry room for added convenience. Unique corner-like positioning with extra windows on the side thanks to the adjacent pedestrian walkway not a "sandwich home", offers exceptional natural light and privacy. Steps to top-ranked schools, parks, scenic trails, and local amenities. Minutes to Hwy 403, 407, QEW, and 401 ideal for commuters. Close to Oakville Trafalgar Memorial Hospital, shopping plazas, restaurants, and more. This is a rare opportunity to own a sun-filled, thoughtfully designed family home in one of Oakville's most sought-after, well-established neighborhoods. The main-floor suite makes it especially appealing for South Asian families seeking comfort for multi-generational living. (id:53661)
279 Lakeshore Road E
Mississauga, Ontario
Attention investors....Corner property. 3 stores, 5 apartments on Lakeshore Rd in vibrant Port Credit. Great tenants. Easy to manage. Don't miss this opportunity to invest in this growing community. (id:53661)
40 Summerfield Crescent
Toronto, Ontario
Beautifully Renovated All Brick Detached Bungalow! Features New Kitchen With Stainless Steel Appliances. New Hardwood Flooring Through-Out. New Windows & Doors. New Furnace. New Garage Door With Remote. Private Deck & Backyard With New Landscaping. Maintenance Of Property Included In Price. Very Spacious Property Inside & Out. Good Neighbourhood. Close To Highways, Schools, Parks, Etc. (id:53661)
8 Hanley Street
Toronto, Ontario
Welcome to this spectacular semi-detached home nestled on a quiet, tree-lined street in the highly sought after Runnymede-Bloor West Village neighbourhood. Surrounded by friendly families and a strong sense of community, this home offers the perfect balance of character, comfort, and convenience.From the moment you arrive, you'll be impressed by the home's inviting curb appeal and welcoming atmosphere. Inside, you'll find generously sized principal rooms with gleaming hardwood floors, large windows that flood the space with natural light, and an ideal layout for modern family living. The main floor features an airy, open-concept living and dining area, perfect for everyday life and entertaining alike. Upstairs, you'll find three spacious bedrooms with ample closet space - ideal for growing families or working from home and a 4pc family bath. The lower level features a finished rec room, complete with a 4pc bathroom. Step outside to a deep about 100 foot backyard that provides a lush and private setting for outdoor entertaining, gardening, or simply relaxing. Whether you're looking to move right in or renovate to make it your own, this home offers incredible potential in a prime location. Located just a short walk to the vibrant shops, cafes, and restaurants of Bloor West Village, this home is also steps from excellent schools, Beresford Park, Florence Gell Park, and Runnymede Library. Commuting is a breeze with a 15-minute walk to Jane Subway Station and easy access to TTC transit. Families will love the convenience of being in a top-rated school district, with everything you need just moments away. This is the opportunity you've been waiting for to get into a family-friendly neighbourhood that truly has it all. Don't miss your chance to make this special home your own. (id:53661)
5 Mossom Place
Toronto, Ontario
Nestled on an exclusive Riverside cul-de-sac, this classic 51.27 wide lot entertains a beautiful 2-story Centre Hall home offering a rare opportunity to own a piece of paradise on an idyllic ravine lot. Step into a formal entryway that welcomes you into spacious, light-filled principal rooms adorned with gleaming 1/4-cut hardwood floors throughout. Ideal for both everyday living and entertaining, the main level features a formal separate dining room and a family-living room with a cozy wood-burning fireplace. This exquisite kitchen showcases timeless elegance and superior functionality, featuring premium solid maple cabinets with sturdy solid doors and durable plywood boxes for lasting quality. The state-of-the-art Thermador Professional Series appliances elevate the culinary experience, including a double oven, a 6-burner gas range with a hot plate, a high-capacity exhaust system, a spacious refrigerator with water and ice dispenser, two dishwashers for effortless cleanup, and a full-height wine fridge for the discerning connoisseur. Gleaming Calcutta marble countertops provide a luxurious and durable workspace, while the expansive island offers ample room for prep and gatherings. A charming butler door to the dining room adds a touch of sophistication and convenience, making this kitchen a perfect blend of style, practicality, and modern luxury. The 2nd floor offers 4 well-appointed bedrooms for that serene primary retreat with gleaming hardwood floors. The 3rd floor refuge can serve as a 5th bedroom or be configured as 2 home offices, offering plenty of room for hybrid work setups. The lower level is designed for leisure, complete with a 6th bdrm, 7th bdrm-exercise room with 2 fully mirrored walls, a full 3-piece bathroom which make it super functional. While the recreation room and wine room with 300+ bottle capacity scream perfect for entertaining or unwinding. The Regency gas fireplace with a remote/thermostat adds such a cozy vibe--great for chilly evenings. (id:53661)
65 Windsor Road
Toronto, Ontario
Make It Your Home! This stunning executive basement apartment boasts top-tier finishes and an abundance of natural light. Enjoy the privacy of your own separate entrance and in-suite laundry. Ideally located just minutes from the 401, TTC, schools, and shopping, this is a fantastic opportunity to settle into one of Central Etobicoke's most sought-after neighborhoods. (id:53661)
1 Forthbridge Crescent
Toronto, Ontario
Unveil a hidden gem in this captivating, sun-drenched bungalow, where timeless charm meets modern elegance! Perched on a coveted corner lot, this rare find offers unmatched privacy and generous space, distanced from neighbors. Revel in a sprawling, fenced backyard oasis, complemented by a distinct, separate side yard, perfect for endless outdoor adventures. Inside, discover 3+1 bedrooms and 2 full baths, thoughtfully designed as two distinct living spaces, ideal for extended families. The main floor dazzles with an open-concept eat-in kitchen, seamlessly flowing to the backyard, paired with a versatile mudroom/storage haven. Three serene bedrooms and a sleek bathroom are tucked away for ultimate tranquility. The basement unveils a self-contained retreat with its own private entrance, contemporary kitchen, cozy living room, full bath, and exclusive yard plus ample storage and a workshop for your creative pursuits. Nestled in a vibrant, family-friendly neighborhood, this extraordinary home is a must-experience masterpiece that redefines multi-generational living! (id:53661)
32 - 55 Barondale Drive
Mississauga, Ontario
Welcome to this beautifully maintained 3-bedroom, 3-bathroom townhome, nestled in a vibrant and highly desirable neighbourhood that perfectly blends community charm with modern convenience. Offering over three levels of thoughtfully designed living space, this 2.5-storey home is ideal for families, professionals, or anyone seeking a stylish, low-maintenance lifestyle. Step through the front door into a bright and open main floor layout, where the living space and kitchen seamlessly flow together - perfect for both everyday living and entertaining. The functional kitchen is well-appointed and features ample cabinetry and counter space. A sliding glass door off the eating area leads to the backyard, creating a natural extension of the living space and making it easy to enjoy summer evenings outdoors. Upstairs, you'll find all three bedrooms, including a primary retreat paired with modern 4-piece bathroom. Each bedroom is filled with natural light and offers plenty of storage, creating a restful sanctuary for every member of the household. An additional 4-piece bathroom will complete this level the top of the home, the third-floor loft-style den offers a flexible and inviting space ideal as a home office, playroom, media lounge, or guest suite. With its airy feel and quiet separation from the rest of the home, it's a true bonus feature that enhances the versatility of this property. The fully finished basement provides even more living space, complete with an addition& bathroom and endless potential for a rec room or gym. With a smart layout, three levels above grade, and a fully finished lower level, this home truly has it all. Located close to parks, schools, shopping, and transit, it's a rare opportunity to enjoy both space and location in one exceptional package. Taxes estimated as per city's website. Property is being sold under Power of Sale, sold as is, where is. (id:53661)
11 Caroline Carpenter Grove
Toronto, Ontario
Nestled in the heart of the vibrant Downsview Community, beautifully upgraded freehold end-unit townhouse offers the perfect comb of space, style, & convenience. Spanning 4 storeys, the spacious home features 4 beds, 4 baths, a 2-car garage, providing ample rm for families, professionals, or anyone seeking modern urban living w/ room to grow. Step inside & be welcomed by a bright, open-concept main flr that seamlessly connects the kit, liv, & din areas. Chef-inspired kit is outfitted with S/S appliances, stylish cabinetry, & generous counter space, all bathed in natural light from oversized windows under soaring 9 ceilings. Walk out directly from the kit to a private balcony - perfect for your morning coffee or casual outdoor dining. The top flr is a true highlight, boasting two expansive terraces that provide rare & versatile outdoor living options. Whether you're hosting guests, lounging w/ a book, or enjoying sunset views, this space delivers unmatched lifestyle appeal. Each of the four bdrms are thoughtfully designed w/ large windows & ample closet space. The prim suite includes a private ensuite & closet, creating a peaceful personal retreat. All baths are modern & w/-appointed, offering a spa-like experience. Surrounded by numerous parks & recreational facilities, this home is steps from amenities such as playgrounds, tennis courts, a running track, skate park, outdoor exercise equipment, & more. It's truly a location designed for active living & family enjoyment. The property also offers unbeatable access to everyday essentials, including Downsview Park, Yorkdale Mall, Costco, grocery stores, restaurants, & all major highways. Plus, you're just a 2-minute walk to the new TTC bus route that takes you directly to Downsview Park Subway Station, connecting you easily to the rest of Toronto. This is a rare opportunity to own a move-in-ready, modern town w/premium outdoor space & a prime end-unit location in one of the city's fastest-growing & most connected NBHD. (id:53661)
7575 Milburough Line
Milton, Ontario
A Private Slice of Paradise in Milton Perfect for Growing or Multi-Generational Families! Welcome to your own serene retreat just 17 km from Burlington. Tucked away on a beautifully landscaped, fully fenced 0.65-acre lot, this custom 3,200 sq. ft. home combines peaceful country living with the convenience of nearby city amenities ideal for families who value space, privacy, and versatility. Step inside to a chef-inspired kitchen designed to impress, featuring soaring vaulted ceilings, elegant quartz countertops, an expansive 8-foot island, soft-close cabinetry, and premium Jenn-Air appliances. The open-concept layout flows seamlessly into a sun-drenched dining area with a stunning wall of windows showcasing lush greenery, and a spacious living room with a cozy fireplace and vaulted ceilings perfect for entertaining or unwinding in comfort. The main level offers three generous bedrooms and two full bathrooms, including a luxurious primary suite with vaulted ceilings, three closets, and a beautifully updated spa-like ensuite. Upstairs, you'll find a private retreat-style second primary suite with its own 2-piece bath and flexible living or office space ideal for guests, teens, or working from home. The lower level features a large family room with a fireplace and a dedicated workshop a dream space for hobbyists or DIY enthusiasts. At the opposite end of the home, a separate entrance leads to a full in-law suite through a practical mudroom, providing exceptional flexibility for extended family or long-term guests. Enjoy peace of mind year-round with a backup generator that ensures continued comfort and security. This rare offering delivers the best of both worlds: tranquil living in a park-like setting, with all the essentials just minutes away. (id:53661)
1807 - 2645 Kipling Avenue
Toronto, Ontario
Welcome to this beautifully upgraded and thoughtfully designed 2-bedroom condo offering exceptional value in a high-demand location. Perfect for first-time buyers or savvy investors, this bright and spacious unit is situated on a high floor with an unobstructed west-facing view, allowing for an abundance of natural sunlight throughout the day. Step into a brand-new, modern open-concept kitchen featuring a striking waterfall quartz countertop on the center island, tile flooring, sleek shaker-style cabinetry, a one-piece quartz counter and matching backsplash, a deep stainless steel sink with a contemporary faucet, and modern hardware on all cabinetry-designed with both style and functionality in mind. The newly renovated bathroom is equally impressive, boasting elegant tile work, a modern vanity, and tasteful tile flooring for a cohesive and luxurious feel. The entire unit showcases all-new laminate flooring throughout, complemented by upgraded tile in the front foyer and common areas, creating a cohesive and contemporary living space. Additional upgrades include fresh paint throughout, new baseboards, trim, interior doors, and modern door handles-every detail carefully selected to enhance the overall aesthetic and quality of the home. Enjoy the convenience of being within walking distance to Albion Mall, the Humber Trail, Kipling Community Centre, nearby parks, and a wide selection of junior, middle, and high schools. TTC is at your doorstep with a direct bus route to Kipling Subway Station, making commuting a breeze. (id:53661)
4 Cameo Crescent
Toronto, Ontario
The one you've been waiting for! Beautiful completely renovated semi-detached bungalow with large lower level apartment, perfect to help pay the mortgage, multi-generational living or enjoy as single family home. This home was completely renovated with permits down to the studs in 2020/21(Roof 2017, Furnace & AC 2019). Main level features a stunning kitchen with quartz counters and upscale appliances, 2 bedrooms and a den, a spacious modern bathroom, ensuite laundry, walkout to deck and beautifully landscaped private yard, and even a dog washing station. Lower unit features a spacious renovated 2 bedroom apartment featuring a modern kitchen with quartz counters and stainless appliances, large modern bathroom and ensuite laundry. Basement is rented to excellent tenants for $2050/mo incl utilities. Complete renovation which included new kitchens & baths, floors, walls, waterproofing basement, new windows, all new plumbing & wiring, soundproofing basement ceiling between upper and lower units, see attachment showing list of improvements. Pre-list home inspection is available (id:53661)
27 Dynevor Road
Toronto, Ontario
Charming Detached Home With Income Potential In A Prime Location! Welcome To This Inviting 1,572 Sq.Ft. Detached Home Featuring 3+1 Bedrooms And 2 Bathrooms, Perfect For Families, First-Time Buyers, Or Downsizers. The Property Also Includes A Newly Renovated Vacant 853 Sq.Ft. Above-Grade 1 Bedroom Basement Apartment With A Private Entrance-An Excellent Opportunity To Offset Your Mortgage Or Accommodate Extended Family. With Two Full Kitchens And Two-Car Parking, This Home Offers Flexibility And Practicality For A Variety Of Living Arrangements. Enjoy A Spacious Deck Ideal For Entertaining And An Extra-Large Sloped Lot Offering Endless Possibilities For Future Use Or Expansion. Located Just Steps From Eglinton Avenue And The Soon-To-Open Fairbank Station On The Eglinton Crosstown LRT, With Quick Access To The Eglinton West Subway Station On The Yonge/University Line. Easy Commutes To York University, U OF T, And George Brown College. Walk To Local Shops, Restaurants, Parks, Schools, And The Vibrant Fairbank Community Centre. This Home Blends Comfort, Convenience, And Opportunity - Truly A Must-See To Appreciate. (id:53661)
1004 - 95 La Rose Avenue
Toronto, Ontario
Welcome to The Sovereign, a distinguished and impeccably maintained residence where elegance meets comfort. This suite has two walkouts to a spacious balcony - perfect for enjoying morning coffee or sunsets. The well-appointed galley kitchen offers a cozy breakfast nook, while two spacious bedrooms, two full baths and ensuite laundry provide the ultimate in convenience. Nestled in a prime location just steps from the renowned La Rose Bakery, charming shops, transit, and lush green spaces, this is more than a home - it's a lifestyle! Don't miss this exceptional opportunity! (id:53661)
1404 - 55 Elm Drive W
Mississauga, Ontario
Located in the heart of Mississauga this bright and spacious 1038 sq ft corner unit is in a very sought after downtown location surrounded by numerous amenities! The floor plan notes the space off the kitchen as a solarium (shown in the pictures as the eat-in kitchen) but would make an excellent home office space where you could gaze at the unobstructed south-west views from the many sun-filled wrap-around windows as you work. This functional floorplan features an open concept living/dining area and the generously sized bedroom has a 5-piece ensuite bathroom with his and her closets. There is also a convenient 2-piece bathroom and ensuite laundry with a brand-new stacked washer/dryer. This 'suite' deal also includes 2 owned side-by-side underground parking spots located close to the building entrance plus an owned oversized 10' x 10' locker! Well managed Tridel building with many premium amenities- tennis courts, BBQs, rooftop terrace, indoor pool, exercise room, theatre room, billiard room, party room and more! Maintenance fees include 24-hour security, heat, hydro, water & a cable package! Walk to Square One mall, the future light rail train, transit, restaurants & parks. Just a short drive to 403 highway, Cooksville GO & Trillium hospital. (id:53661)
1307 Anthonia Trail
Oakville, Ontario
Welcome to one of Oakville's most sought-after communities! This brand-new, never-lived-in, 3-bedroom freehold townhouse offers a stunning blend of modern design and functionality with absolutely no maintenance fees. Boasting two balconies and 9'ceilings, the open-concept layout is perfect for contemporary living. On the ground level, you'll find a versatile SMART ZONE area (9.6 x 6.6 ft)ideal as an office, study, or multi-purpose space. The home is loaded with premium upgrades, including: A custom modern kitchen with upgraded cabinetry, built-in brand-new appliances, quartz countertops, and backsplash. Engineered hardwood flooring at dinning , great room a and stairs Custom vanities in all bathrooms, Upgraded sinks, plumbing fixtures, interior doors, and hardware. Conveniently located near top-rated schools, shopping centers, public transit, and major highways (403, QEW, and 407), This home seamlessly blends elegance, practicality, and modern living. Secure your chance to own this remarkable property (id:53661)
15 Kirkwood Crescent
Caledon, Ontario
Welcome to this Charming 3 Bedroom Bungalow in the sought after subdivision of Valleywood. This well maintained home is located in a great neighborhood, just minutes away from shops, restaurants, and essential amenities. This spacious home has been freshly painted, it sits on a Beautiful Walkout Ravine Lot on a quiet street. Inviting Open Foyer with tons of Natural Light leading to the Bright eat in Kitchen with walk out to deck. Large Family room with three sided gas fire place overlooking the forested backyard. Large Living/Dining Room great for entertaining. Spacious Primary bedroom with ensuite and walk in closet. Main Floor Laundry with Access to Large Two Car Garage with ample storage space. Landscaped front garden with interlocking walkway and inground sprinkler system. Spacious Walkout Basement with a added ceiling height, awaiting your finishing touches, great for in-law suite or potential rental income. A Great Place to Call Home! (id:53661)
46 Ocean Ridge Drive
Brampton, Ontario
Stunning Detached Home in Most Desirable Location of Sandringham Wellington in Brampton!!!! Newly renovated with UPTO $150K in upgrades.. amazing location, luxury living in mind where Homes Rarely Come Up For Sale AND Immaculately kept showstopper home. Massive Primary Bedroom with a huge Closet, Hardwood Floors throughout with Pot Lights. New Washrooms & Stunning Brand New Gourmet Kitchen, 9ft Ceiling, This Is the One You Have Been Waiting For! 1 Big Bedroom Basement Apartment with massive living space and generous monthly income with Sep- Entrance . 5 MINUTES DRIVE TO 410 and BRAMPTON CIVIC HOSPITAL, close to schools and park.. (id:53661)
509 - 3100 Keele Street
Toronto, Ontario
Welcome to The Keeley, located in North Yorks vibrant Downsview Park neighborhood, where urban convenience meets natural tranquility. Surrounded by lush ravines and scenic trails, residents can easily access hiking and biking routes connecting Downsview Park to York University. With Wilson Subway Station just minutes away and Highway 401 nearby, commuting is a breeze. York University and Yorkdale Shopping Centre are also within reach, making this an ideal location for students, professionals, and shoppers. The Keeley offers a range of standout amenities, including a peaceful courtyard, a 7th-floor Sky Yard with stunning views, a pet wash, library, and fitness center. Experience the perfect balance of city living and nature at The Keeley. (id:53661)
6 Duffel Crescent
Halton Hills, Ontario
Don't Look Any Further! This Is a Rare Opportunity You Won't Want to Miss! SouthWest-Facing backyard for all-day sun. This beautifully upgraded, energy-efficiency home in Georgetown is full of natural light and standout features. This Certified energy efficiency home (sticker on electrical panel)includes an HRV system in the furnace room for optimal air quality. Enjoy 9' ceilings on the main floor and a specious layout with 4 Bedrooms and 3 Bathrooms upstairs, including 2 primary bedrooms with walk-in closets. The main floor showcases elegant hardwood flooring throughout, including the kitchen, and a beautifully finished hardwood staircase that adds warmth and sophistication to the home. The basement features a separate entrance, recreational space, and a wet bar-plus, enjoy your very own soundproofed theatre room, perfect for movie nights! Upgrades worth $$$ include: Remodelled family and dining rooms, Coffered ceilings and elegant Wall Paneling, Indirect ambient lighting, Kitchen extended by 5ft, Quartz island and backsplash. The single-car garage is equipped with a car lift, allowing parking for two vehicles inside, plus parking for two more cars on the driveway-perfect for multi-vehicle households. Garage includes remote-controlled app access for added convenience and a Level 2 EV charger for fast and efficient vehicle charging. Bonus: Georgetown's municipal water source has recently transitioned from groundwater to Lake Ontario-based supply, offering improved water quality, better taste, and more consistent pressure-eliminating the need for a water softener and providing long-term peace of mind for homeowners. Situated just minutes from parks, schools, shopping, hospital, country club, golf course, and with quick highway access-perfect for commuters! This is a truly unique home that combines luxury, functionality, and an unbeatable location. Schedule your private showing today! (id:53661)






