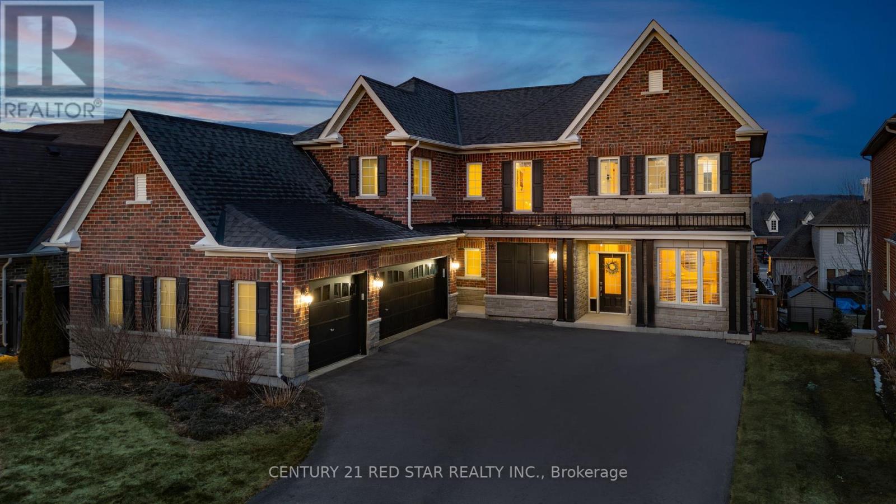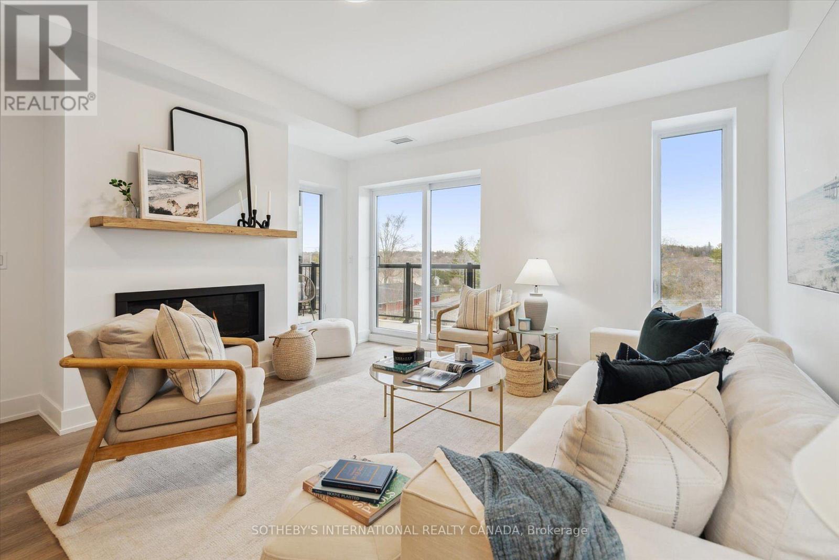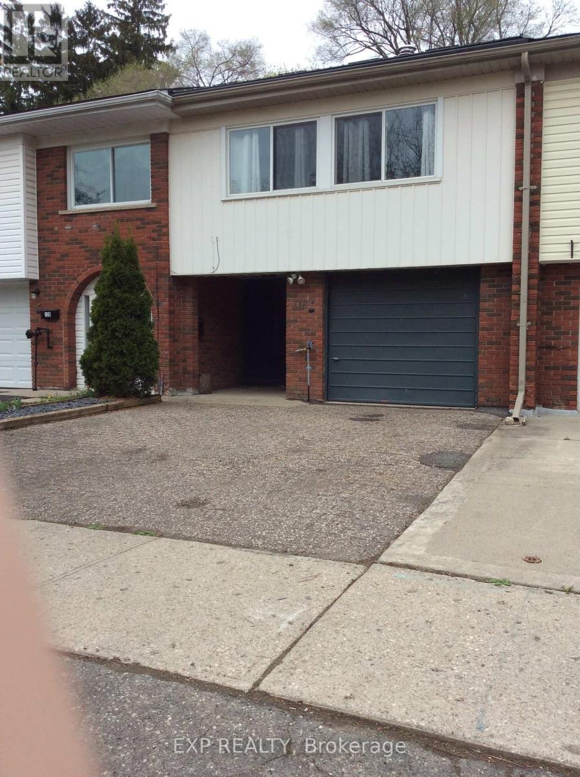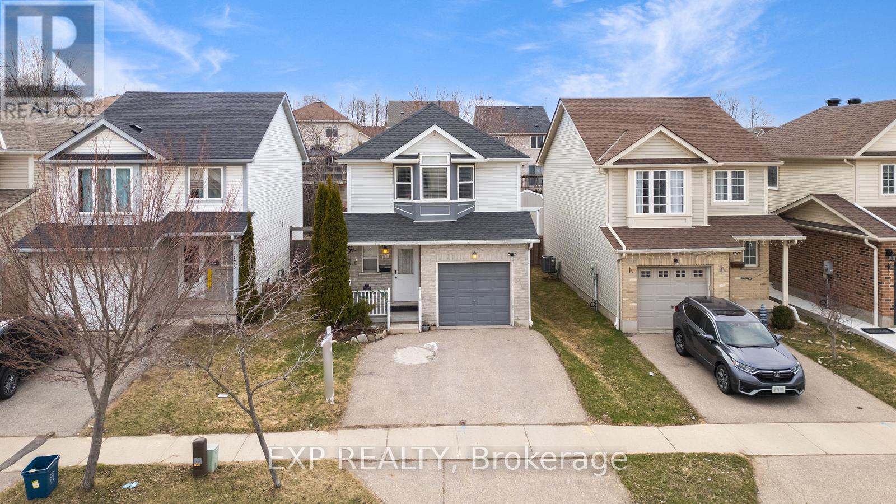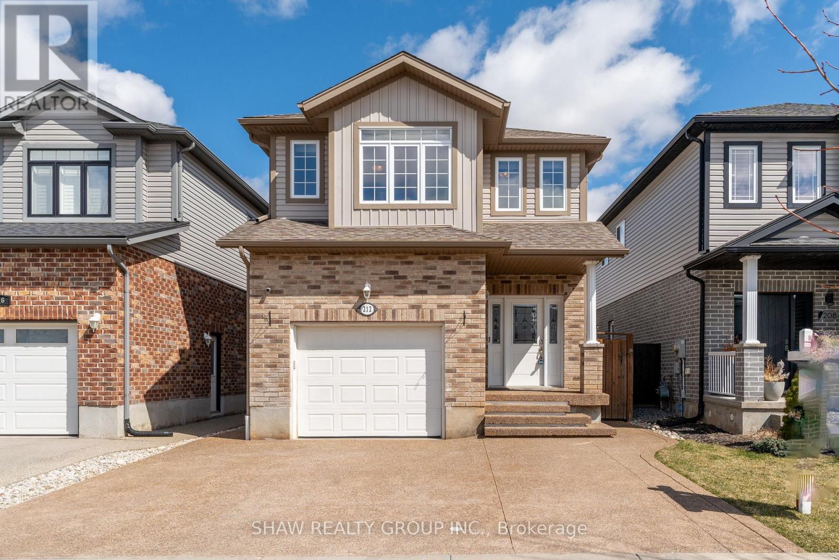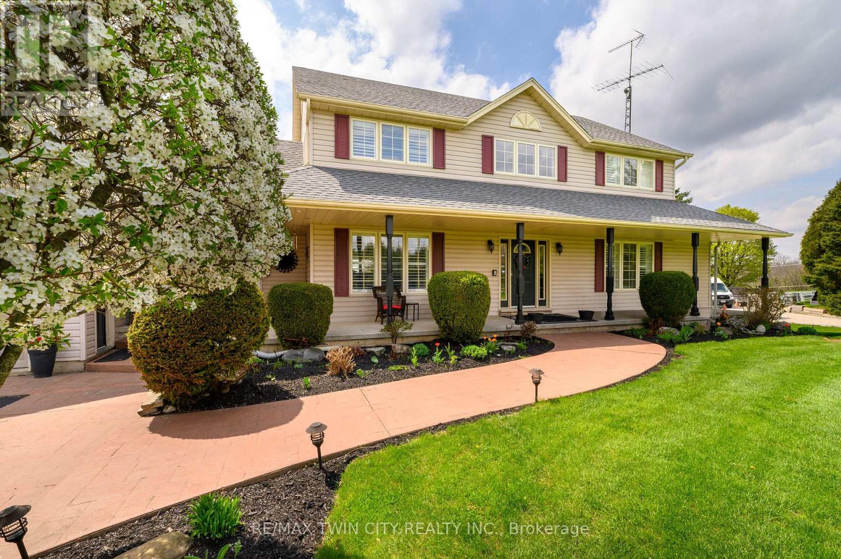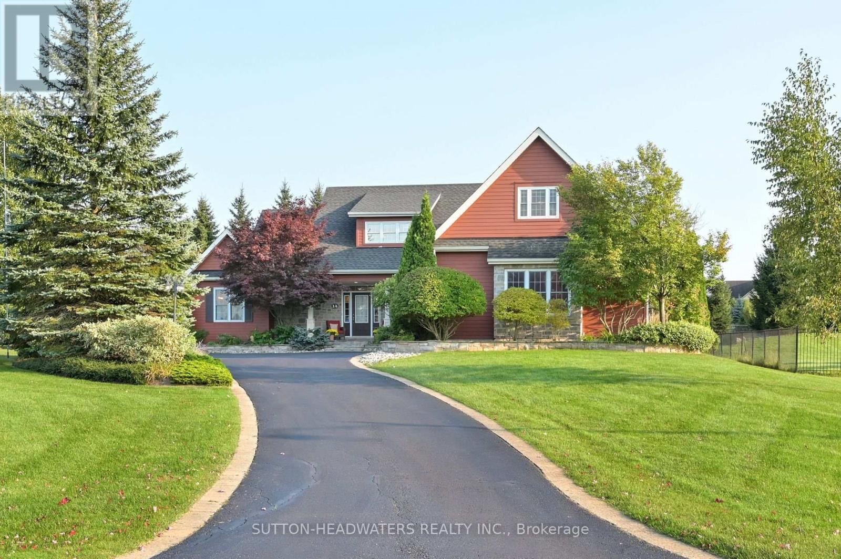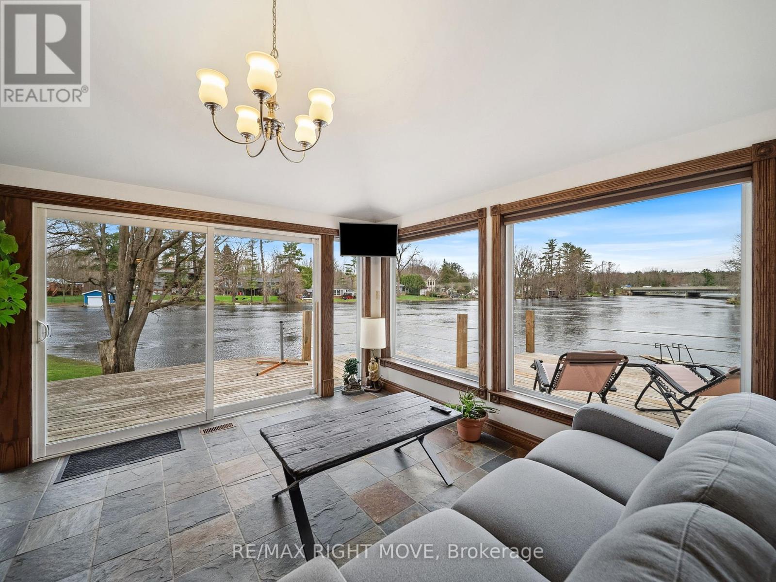16 Mitchell Crescent
Mono, Ontario
Every Elegant Detail In This Home Has Truly Been Thought Out To Stand The Test Of Time On One Of The Quietest Streets In The Neighbourhood. This Magnificent 4 + 1 Bedroom Property Is Situated On A Premium 63ft x 125ft Lot With NO Sidewalk So You Can Park Up To 10 Cars (3 In Garage), That Features A Newly Finished WALKOUT Basement With In-Law Suite, With Pot Lights & Full Sized Windows For Abundant Natural Light. Almost 3000sqft (2995sqft as per mpac) Of Luxury Living Above Grade PLUS An Open Concept 1400sqft Finished Basement With A 2nd Kitchen Makes This Home An Entertainers Dream Or Great For A Multi-Family Living Situation. The Main Floor Boast Gleaming Hardwood Floors, Wainscotting, Separate Living Room Perfect For Those Work From Home Days As An Office, Leave As A Livingroom Or Use As A Kids Playroom, Dining, Great Room With Fireplace & A Chefs Kitchen With An Oversized Gas Stove, Oversized Island & Large Breakfast Area That Leads Out To Your Oversized Deck - Seamlessly Carrying Inside Living Outside. The 2nd Floor Has 4 Large Bedrooms And A Primary Bedroom With A Spa Like Upgraded Ensuite. This Home Truly Is Move In Ready, Close To Schools, Downtown Orangeville, Trails At Island Lake, Hockley Valley Resort & So Much More! (id:53661)
715380 1st Line Ehs
Mono, Ontario
Set on 7.78 acres of gently rolling countryside in the heart of Mono, this four-bedroom estate offers the perfect blend of timeless craftsmanship, modern luxury, and the charm of rural living. Renovated in 2018 with heirloom-quality finishes, the home is designed for those who appreciate natural beauty, privacy, and refined design. Surrounded by mature trees, curated perennial gardens, and private walking trails, the property invites a connection to the land ideal for those passionate about gardening, outdoor living, or elegant homesteading. Multiple decks, a charming covered porch, and an in-ground pool offer effortless spaces to relax, entertain, or simply enjoy the quiet pace of country life. At the heart of the home is a custom chef's kitchen with bespoke cabinetry, imported lighting, and a walk-in pantry, perfect for preparing homegrown meals or hosting gatherings. The open-concept living area flows with warmth and light, offering space for cozy fireside evenings or larger celebrations. The serene primary suite features a fireplace, spa-inspired ensuite with heated floors, soaker tub, rainfall shower, and a private balcony overlooking the countryside. A versatile loft space provides the flexibility to create a studio, office, or additional guest room. The bright lower-level walk-out includes three bedrooms, a full bath, and a spacious living area ideal for guests, multi-generational living, or relaxed everyday use. Modern conveniences like a 22 kw generator and a complete security system ensure peace of mind. Enjoy a hike on the Bruce trail with private access from your backyard, all just minutes from fine dining, farm stands, and Ontario's best outdoor escapes; this is more than a home; it's a lifestyle rooted in beauty, comfort, and authenticity. (id:53661)
203 - 264 Alma Street
Guelph/eramosa, Ontario
Wow what a beauty! First time buyers or sizing down this is a terrific unit for you. Located in the heart of charming Rockwood, walking distance to shops, schools, and parks this sweet unit could be just what you are looking for. An excellent value, this condo apartment was professionally renovated by the property developer in 2022 and features quality upgrades and updates. Lovely modern kitchen with quartz countertops and small breakfast style eating nook, quality laminate flooring throughout, new bath, owned gas hot water tank, brand new wall mounted Air-conditioning unit, and energy efficient geothermal/water furnace, all beautifully maintained in this spotless unit. Great natural lighting as this unit faces the south and western sunsets overlooking the parking area. A most desirable location in the building and on the 'walk-in' level' from the main entrance. (id:53661)
306 - 19b West Street N
Kawartha Lakes, Ontario
Maintenance free lake life is calling you! On the sunny shores of Cameron Lake. Welcome to the Fenelon Lakes Club. An exclusive boutique development sitting on a 4 acre lot with northwest exposure complete with blazing sunsets. Walk to the vibrant town ofFenelon Falls for unique shopping, dining health and wellness experiences. Incredible amenities in summer 2025 include a heated in-ground pool, fire pit, chaise lounges and pergola to get out of the sun. A large club house lounge with fireplace, kitchen & gym . Tennis & pickleballcourt & Exclusive lakeside dock. Swim, take in the sunsets, SUP, kayak or boat the incredible waters of Cameron Lake. Access the Trent Severn Waterway Lock 34 Fenelon Falls & Lock 35 in Rosedale. Pet friendly development with a dog complete with dog washing station. THIS IS SUITE 306. A fantastic 2 bedroom floor plan with a beautiful primary complete with lakeside terrace, spacious ensuite with glass shower and doublesinks and walk in closet. A 2nd bedroom mindfully planned on the opposite side has its own full bath. In between the open concept kitchen,dining, living room with cozy natural gas fireplace. Walk-out terrace from living room and primary suite. Ensuite laundry and generously sized outdoor space complete with gas barbecue hook-up. This price includes brand new appliances and Tarion warranty. Exclusive Builder Mortgage Rate Available. 2.99% for a 2 year mortgage with RBC *Must apply and qualify. Beautiful finishes throughout the units and common spaces. Wonderful services/amenities at your door, 20 minutes to Lindsay amenities and hospital and less than 20 minutes to Bobcaygeon.The ideal location for TURN KEY recreational use as a cottage or to live and thrive full time. Less than 90 minutes to the GTA . Act now before it is too late to take advantage of the last few remaining builder suites. Snow removal and grass cutting and landscaping makes this an amazing maintenance free lifestyle. Inquire today ! (id:53661)
118 Overlea Drive
Kitchener, Ontario
Check out this multi-level freehold townhouse which is great for raising a family or renting out rooms. The roof is metal so is built to last. The large kitchen/living area has a high vaulted ceiling to create openness, with a bank of windows facing the street. There are two good sized bedrooms on the 2nd level and two bedrooms on the 4th level. Up on the top level is the primary bedroom with bathroom ensuite. This home is mainly carpet-free except for the stairs There is a striking wood/wrought iron railing leading to the various levels. The double driveway is paved. (id:53661)
179 Henhoeffer Crescent
Kitchener, Ontario
Welcome to 179 Henhoeffer Crescent, an exceptional 3-bedroom, 4-bathroom detached home located in the heart of the highly sought-after Laurentian Hills community in Kitchener. Priced at $779,000, this beautifully maintained 2-storey home offers 1,338 sq. ft. of bright, openconcept living space above grade, complemented by a fully finished basement perfect for a home office, rec room, or guest suite. The main floor features a spacious living and dining area, a functional kitchen with ample cabinetry, and a walkout to a private backyardideal for entertaining or relaxing with family. Upstairs, you'll find generously sized bedrooms, including a primary suite with its own ensuite bath. Additional highlights include 4 total bathrooms, central air conditioning, an attached garage, and parking for three vehicles. Located on a quiet, family-friendly street just minutes from parks, top-rated schools, shopping, public transit, and major routes, this home truly combines comfort, convenience, and value. Whether you're a growing family or first-time buyer, this is a must-see property. Book your private showing today and make it yours! (id:53661)
212 Birkinshaw Road
Cambridge, Ontario
Welcome to 212 Birkinshaw rd. this stunning single detached home, nestled in a quiet and sought-after neighbourhood of South Cambridge. With exceptional curb appeal and a prime location offering convenient access to schools, downtown Galt, and Hwy 24, this property is the perfect blend of comfort, style, and practicality. Upon arrival, youll be greeted by a meticulously designed exposed concrete driveway with space for 3 cars, including convenient pathways leading to the backyard. The fully fenced backyard offers privacy and a peaceful retreat, featuring a spacious deck ideal for outdoor entertaining, a built-in shed, and low-maintenance turf grass. Inside, the main floor boasts a large foyer and is completely carpet-free, showcasing a seamless open-concept layout thats perfect for modern living. A stylish powder room with a stone countertop adds a touch of luxury, while the kitchen is a chefs dream, complete with stainless steel appliances, a stone countertop, breakfast bar, sleek backsplash, and a dual-section sinkideal for everyday meals or hosting guests. Upstairs, youll find three spacious bedrooms, including a master suite with a luxurious 5-piece ensuite featuring his and her sinks, stone countertops, and a deep soaker tubperfect for relaxing after a long day. The second-floor family room is a great spot for relaxation or family movie nights, while the main 4-piece bathroom with a tiled shower serves the other bedrooms. The fully finished basement adds extra living space, featuring a great storage area and a convenient 3-piece bathroom. This home truly offers the perfect combination of contemporary finishes and functional living spaces, making it a must-see. Dont miss your chance to call this exceptional property your own! (id:53661)
31 - 386 Highland Road W
Hamilton, Ontario
Welcome to your charming two-storey townhouse, where comfort meets convenience! This lovely home features three spacious bedrooms and two bathrooms, making it ideal for families or anyone in need of extra space. The main floor has been thoughtfully updated with brand-new flooring, and the kitchen shines with brand-new appliances, creating a fresh and modern feel. The main floor bathroom has also received a stylish makeover, adding to the home's overall appeal. The beautifully renovated basement includes a laundry area and ample room for recreation or relaxation. Step outside to your private backyard oasis, perfect for entertaining friends and family or enjoying peaceful moments in nature. Located in a family-friendly complex, you'll find yourself just a short walk from shopping, dining, and the picturesque hiking and biking trails at Eramosa Karst Conservation Area. This desirable community also offers easy access to schools, entertainment, and recreation centers. Perfect for first-time buyers, young families, or investors don't miss this fantastic opportunity to make it yours! (id:53661)
217 Thomas Avenue
Brantford, Ontario
Absolutely Gorgeous!!Step into the epitome of luxury living at 217 Thomas Ave. Beautiful Well Maintained, Bright & Spacious Detached House with a unique blend of comfort and style. House Features, Separate Living, Family Room, Large Kitchen With Tons Of Cabinets & Dining Area. 4Spacious Bedrooms, Include Master Bedroom Ensuite & W/I Closet. Finished Basement with two bedrooms. Not To Miss Beautiful Landscaped & Fenced Backyard. Steps Away From Playground & All Amenities. Just Mins To Hwy 403. (id:53661)
420 Johnson Road
Brantford, Ontario
Welcome to this exceptional custom-built estate nestled along the prestigious stretch of Johnson Road in Brantford - neighbouring Ancaster, where luxury, privacy, and well thought out design come together in perfect harmony. Featuring 7 Spacious Bedrooms Perfect for large families, multigenerational living, or hosting guests. 5 Bathrooms Featuring luxurious ensuites and elegant finishes designed for convenience and relaxation. Custom Craftsmanship Throughout Quality materials and features, soaring ceilings, custom millwork and desired finishes define every space. Gourmet Kitchen A chefs dream , featuring an abundance of cabinetries, a large island, and walk-out access to the backyard oasis. Multiple Living & Entertainment Areas, including formal living and dining rooms, a cozy family room with fireplace, and a fully finished walk out lower level ideal for recreation and relaxation. 200 Amp Electric Service Modern, reliable power capacity to suit todays lifestyle. Well and cistern water supplies with Filtration System Providing clean, filtered water throughout the home. Oversized 2 Car attached Garage w/ drains Spacious and practical for multiple vehicles, storage, or hobby space and additional detached single garage. Step outside into your own private retreat. The expansive 2.12 acre property offers lush landscaping, mature trees, a heated pool and 3 hole golf pitch and putt perfect for entertaining or unwinding. The very large driveway provides ample parking for multiple vehicles, including space for an RV or boat. Located just minutes from Ancaster and Brantford, this home offers the perfect balance of peaceful rural living and convenient access to schools, parks, shopping, and highways. Whether you're commuting or working from home, Johnson Road offers the tranquility, space, features and lifestyle youve been searching for. (id:53661)
14 Blue Heron Drive
Mono, Ontario
Nestled in exclusive Island Lake Estates, this meticulously maintained 3-bedroom bungalow blends natural beauty with luxurious living. Overlooking Island Lake, the .74-acre lot features professional landscaping, perennials, mature trees, and serene sitting areas. Enjoy the back stone patio with pergola or relax on the front porch. The spacious master suite boasts a 5-piece ensuite, while the great room with a stone fireplace, hardwood floors, and patio walk-out is perfect for entertaining. The kitchen, with granite counters, hardwood floors, and walk-in pantry, flows into the dining area. A bonus loft above the garage offers space for an office, playroom, or extra living area. Located on a quiet street amidst nature, yet just minutes from the hospital, schools, and amenities, this home offers the best of both worlds. Walk to Island Lake Trail and enjoy hiking, biking, fishing, and paddling. Experience peace and privacy while being minutes away from Headwaters Hospital, schools and all amenities. (id:53661)
1012 Cowbell Lane
Gravenhurst, Ontario
Endless possibilities await with rare CC-5 community commercial zoning live, work, or invest on the Severn River. Your Gateway to Muskoka Living on the Severn River.Welcome to 1012 Cowbell Lane, where comfort, charm, and breathtaking views come together to create the perfect riverside retreat. This lovingly maintained 2-storey home offers 1,456 sq/ft above grade and is thoughtfully designed for year-round enjoyment.Step inside to a gourmet kitchen featuring granite countertops, stainless appliances, and a gas stove perfect for creating memorable meals. The sunken living room is the heart of the home, framed by massive windows offering panoramic 180-degree views of the Severn River and walkout access to a sprawling 445 sq/ft deck. Hardwood hickory floors flow seamlessly through the living, dining, and bedroom spaces, while tile floors add a stylish touch to the sunken living area and baths. Upstairs, two bedrooms await, including a serene primary bedroom overlooking the water. A spa-like 3pc bath features an oversized glass shower with view of the river through the window, with a convenient half bath on the main level.The unfinished basement offers abundant storage, laundry, and a bonus shower. Outside, enjoy a 510 sq/ft dock with diving board, hot tub, and a double detached garage (insulated & gas heated). Updates include house shingles (2021), garage shingles (2024), and new A/C (2020).Complete with full water filtration (UV, RO), paved drive, and sold fully furnished just unpack and enjoy.This is more than a home its a lifestyle. Your peaceful Muskoka escape awaits. (id:53661)

