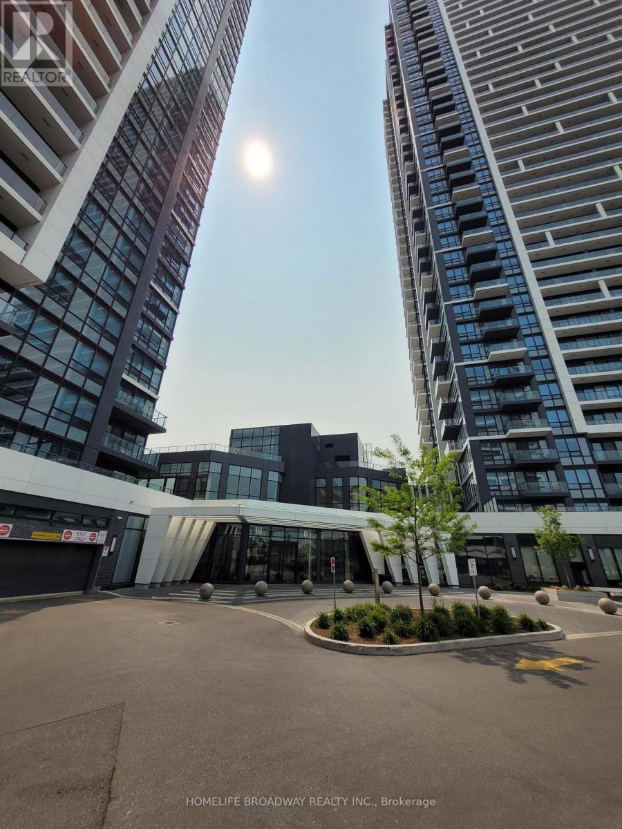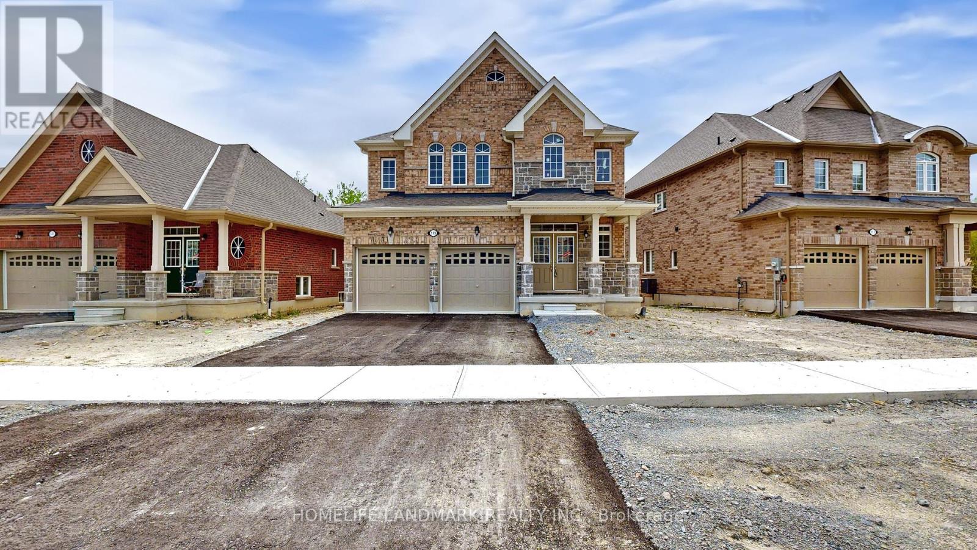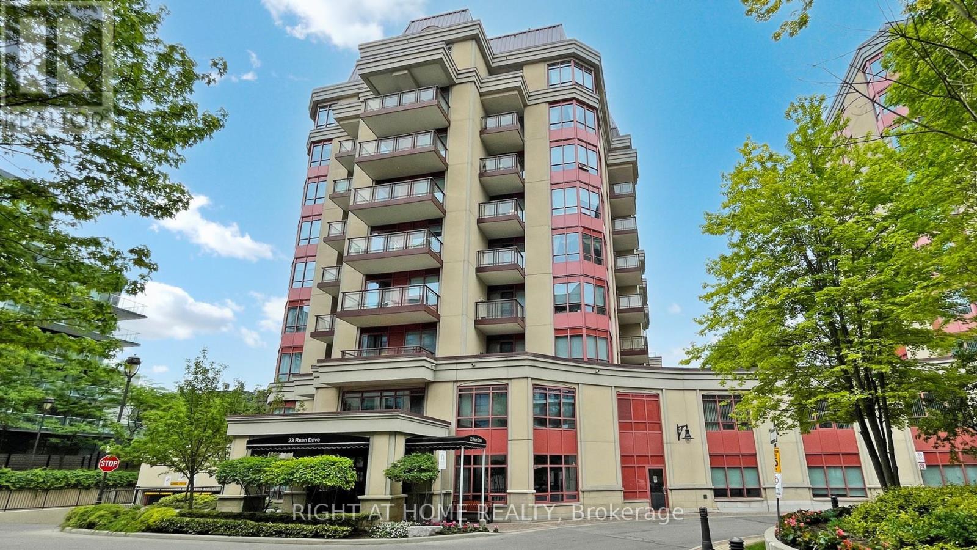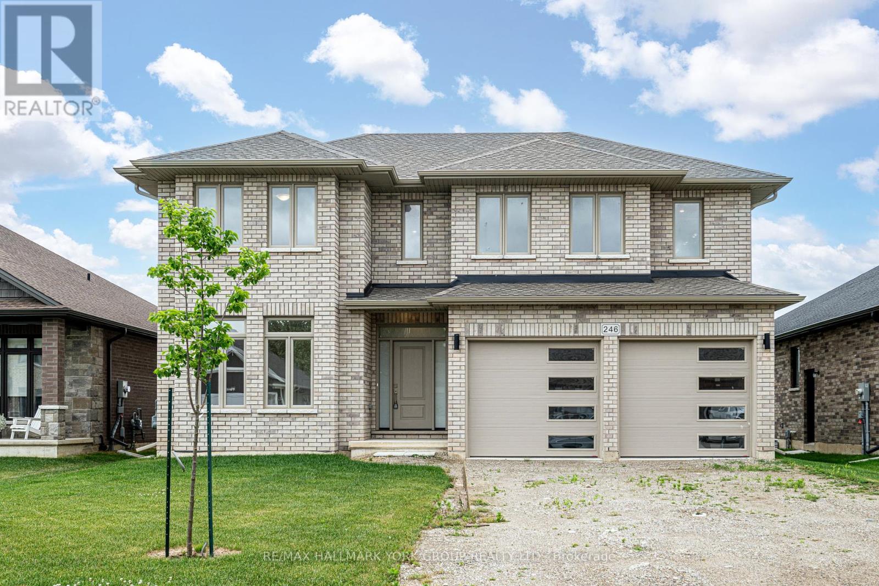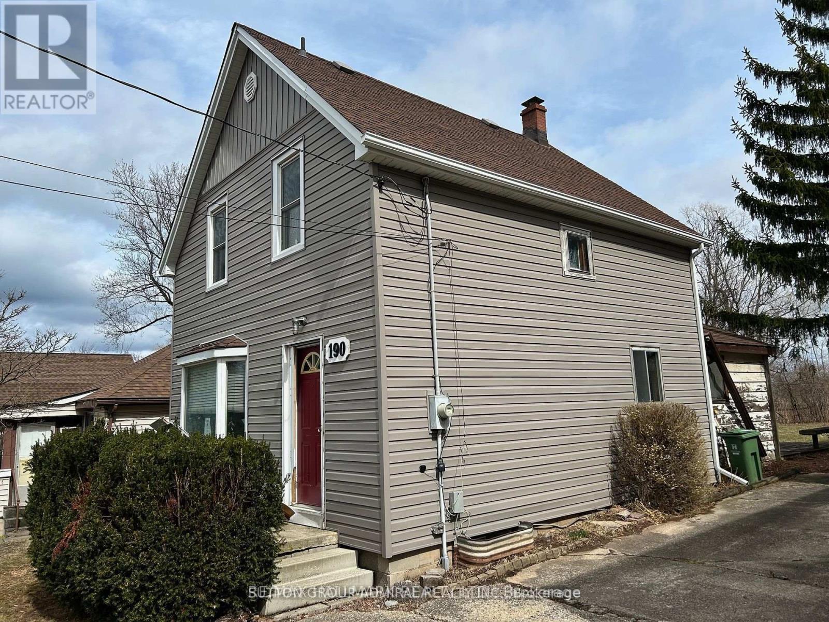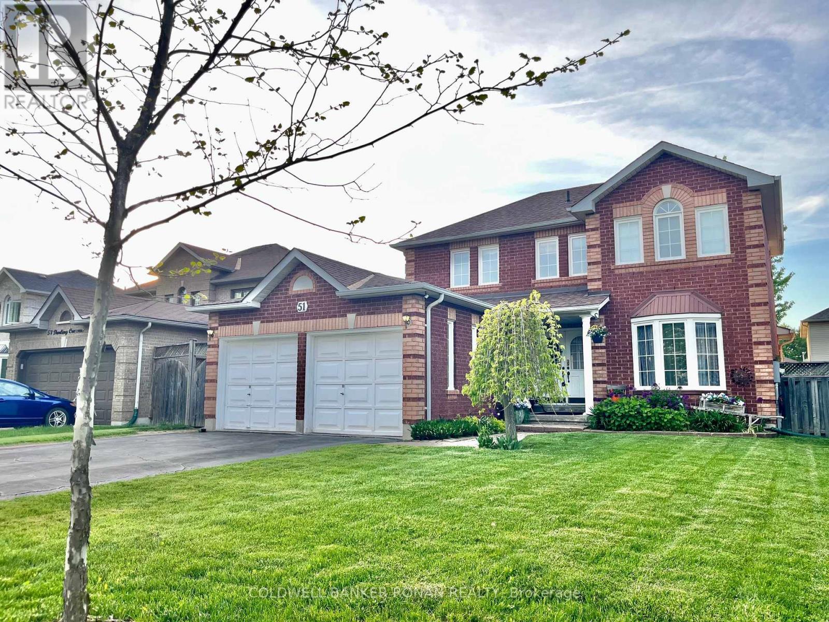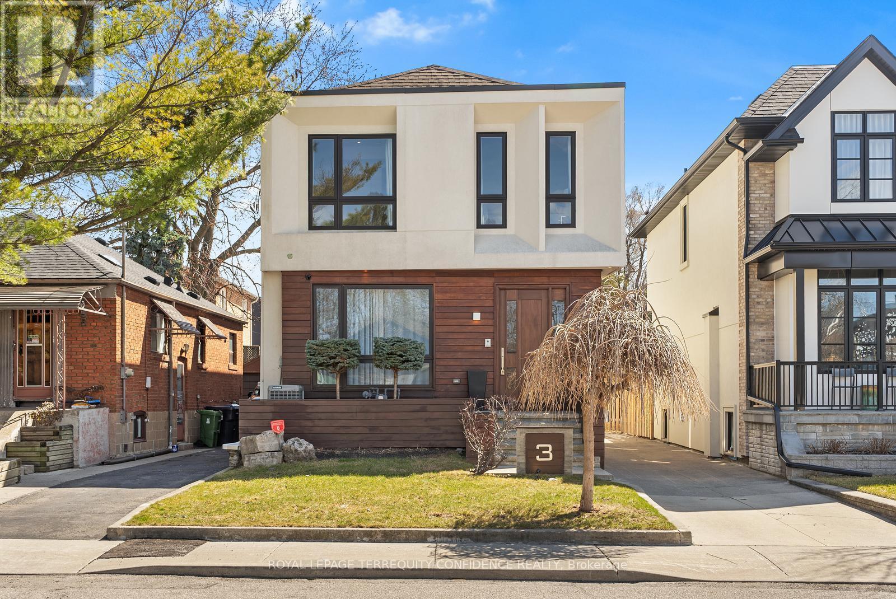201 - 18 Water Walk Drive
Markham, Ontario
Urban living at its finest in this large modern 1-bedroom condo situated conveniently on Highway 7 close to Warden Ave. Enjoy the convenience of being steps away from Vibrant shops, restaurants, theatre and public transit. Whole Foods, LCBO, GO Train, VIP Cineplex, GoodLife Gym, York U campus & more. Minutes to Hwy 404 & historic Main St. Unionville. Low maintenance fees cover heat, A/C, and internet (per Rogers agreement). The well-managed building features 24/7 concierge, smart entry system, automated parcel lockers, a 2-storey amenity pavilion, rooftop terrace, fully equipped gym, indoor pool and more. * Top ranking Unionville High School * (id:53661)
119 Hawkins Street
Georgina, Ontario
WELCOME TO YOUR DREAM HOMENEWLY BUILT, BACKING ONTO GREENSPACE, AND FILLED WITH STYLE AND COMFORT! Nestled in the highly desirable Cedar Ridge community, This stunning two-story home offers 2,586 sqft. of expertly crafted living space, situated on a rare 48 ft. premium lot that backs directly onto peaceful green space. From the striking brick and stone exterior to the inviting covered porch framed by decorative columns, this home makes a remarkable first impression. Step inside to find soaring 9 ft. ceilings and expansive rooms filled with natural light. The modern eat-in kitchen is a true centerpiece, featuring sleek white cabinetry, Quartz Counter Top, and stainless appliances . Sliding glass doors lead to the back deck, perfect for seamless indoor-outdoor entertaining. The main level flows beautifully with a welcoming Blight family room, a separate living room ideal for hosting and relaxing. Upstairs, enjoy ultimate privacy with four spacious bedrooms, including a luxurious primary suite with two walk-in closets and a 4-piece ensuite. A floor-to-ceiling insulated lookout basement with a cold room, central A/C, HRV air exchanger, Hight Efficiency Furnace. With an unbeatable location just minutes from Jacksons Point Beach, Highways 48 & 404, and all the conveniences Georgina has to offer, this home blends modern comfort, natural beauty, and everyday ease. All that's missing is you! (id:53661)
192 Miyako Court
Oshawa, Ontario
Absolutely Gorgeous! Location ! Location! Location ! This Breathtaking Two Year New (2023 built ) OPAL Model Detached House Built By Tribute Community Builder In The Desirable Wind fields Community In North Oshawa. This 2667 Square Feet Loaded With Upgrades Like 9 Feet Smooth Ceiling , Hardwood Floor on the Main Floor and Upper Hallway. Walk In Closet, Double Door Entrance, Oak Stair case. Family Room Comes With Gas Fireplace. Extended Upgraded Kitchen Comes With Quartz Counter Top, upgraded Tiles, Stainless Steel Appliances, Taller Upper Cabinets. Second Floor Laundry for extra Convenience .Entrance To The Garage From The House. Second Floor Is Having 4 Bedrooms ,2 Full Bathrooms. Primary Bed Room Includes W/I Closet & 5Pc Ensuite. No sidewalk, Convenient Location Close To Hwy 407 ,Hwy 7,Costco, Durham College, Groceries, Transit Etc. (id:53661)
6 Mapleglen Court
Whitby, Ontario
This executive home, on a quiet court, is the one you've been waiting for! From the moment you walk into 6 Mapleglen Crt, the central staircase and double height ceilings will enchant. Formal living rm centres around an electric fireplace and feature wall. Enter your dining room through French drs and enjoy meals with views of the pristine backyard & pool. Perfect for families, the kitchen connects entertaining spaces of the backyard and family room. Granite countertops, bar seating and a breakfast area. Holidays spent in the family rm w/ gas fireplace and vaulted ceilings. Retreat upstairs to 4 spacious bedrooms. The owners suite includes w/i closet and 5PC ensuite with soaker tub & w/i shower. The other 3 bedrooms share a large 5PC bath. Lower level includes an in-law suite with 2 bedrooms, living & updated kitchen. Main floor laundry room with sink, storage units and entrance to garage. Enjoy this backyard oasis with a heated salt water pool & hot tub. 3 car garage, 6 car driveway. (id:53661)
816 - 650 Lawrence Avenue W
Toronto, Ontario
Welcome to 650 Lawerence Ave W #816! This charming 2-bedroom, 2-bathroom condo in the heart of Toronto offers 965 sq ft of living space plus a 50 sq ft balcony. Built by Tridel, one of Canadas most trusted developers, it showcases superior craftsmanship and attention to detail. Perfect for first-time buyers or those looking to downsize, this unit provides a cozy, low-maintenance lifestyle with all utilities included in the fees. Enjoy peace of mind with a well-built home and the convenience of your own underground parking spot. With everything you need at your doorstep, this condo is the ideal blend of comfort, quality, and city living.With an impressive 84 walk score and 84 transit score, this location offers unparalleled convenience, allowing you to enjoy the luxury of leaving your car at home. Imagine the ease of a short drive or a quick bus ride to the prestigious Yorkdale Mall, where high-end shopping and dining await. Alternatively, take a leisurely stroll to the Lawrence-Allen Plaza, where everyday essentials are just steps away. This vibrant neighborhood has everything you need within reach, from trendy boutiques and gourmet restaurants to parks and recreational facilities. Embrace a lifestyle of convenience and sophistication in your new home, where every detail is designed to enhance your quality of life. This is more than just a place to live; it's a community where you can thrive. Don't miss the opportunity to make this exceptional property your own! This condo has undergone a stunning renovation, featuring modern washrooms, sleek updated floors, and a fresh coat of paint throughout. These thoughtful upgrades give the space a contemporary, move-in-ready feel. Imagine the convenience of stepping into a meticulously refreshed home, where every detail has been carefully designed for comfort and style. This is more than just an upgrade; it's an opportunity to start fresh in a beautifully updated space that combines modern elegance with city living. (id:53661)
701 - 23 Rean Drive
Toronto, Ontario
Bright, luxurious, and spacious retreat in one of Toronto's most vibrant and naturally stunning neighbourhoods.Over 750 square feet of awe-inspriing living, this thoughtfully designed 1-bedroom + large den, 2-bath suite with 2 balconies checks every box. The den is perfectly sized to serve as a second bedroom or spacious home office with it's own balcony for tons of natural light, while the superb floor plan flows effortlessly for modern comfort. Enjoy ensuite laundry, and an extra-large locker conveniently located right next to your owned parking spot.Set in the heart of Bayview Village, youll be just steps from the TTC subway, multiple bus routes, and minutes to Hwy 401 making getting around the city effortless. Live across the street from Bayview Village Shopping Centre, with a wide-variety of retailers just outside your door. Love the outdoors? Youre surrounded by 4 lush parks, the East Don Valley Parklands, and extensive recreation facilities all within a 20-minute walk. Plus, families will appreciate the areas top-rated schools and specialized programs.Residents enjoy world-class building amenities: concierge, gym, indoor pool, guest suites, party room, and more. Maintenance fees include everything from AC to water and parking.Suite 701 isn't just a home its a lifestyle. (id:53661)
246 Leitch Street
Dutton/dunwich, Ontario
Welcome to your dream home in the desirable Highland Estates Subdivision! This spacious two-storey residence is perfectly situated on a generous lot, offering ample space for both family living and outdoor enjoyment. With 4+1 bedrooms and 2.5 bathrooms, this home is designed to accommodate your family's every need. The attached two-car garage provides convenience and additional storage. Step inside to discover an abundance of living space on the main floor, highlighted by an impressive Great Room featuring a cozy fireplace perfect for gatherings and relaxation. The gourmet kitchen is a chef's delight, equipped with a modern quartz countertop, making meal preparation a joy. The formal dining area, with easy access to the backyard, is ideal for entertaining guests or enjoying family dinners. Also located on the main floor is a spacious bedroom and a convenient 2-piece powder room, offering flexibility for guests or multi-generational living. As you ascend to the upper level, you'll find a generous Primary Bedroom that serves as a private retreat, complete with a lavish ensuite bathroom and a walk-in closet. Three additional bedrooms provide plenty of space for family members or can easily be transformed into a home office or playroom. The large main bathroom and separate laundry room further enhance the functionality of this upper level. Step outside to your expansive lot, where the possibilities for outdoor fun and relaxation are endless. Whether it's hosting summer barbecues, gardening, or simply enjoying the serene surroundings, this backyard is a true oasis. Conveniently located just minutes from the 401, this home offers easy access to London (20 minutes away) and St. Thomas (25 minutes away). It's also zoned for excellent schools and is in close proximity to all essential amenities, ensuring that everything you need is within reach. Don't miss out on this incredible opportunity to make this beautiful house your home! (id:53661)
200 St. Paul Street
St. Catharines, Ontario
Fully Equipped Restaurant Business for Sale in Downtown St. Catharines, Niagara Region. This turnkey business is set up for dine-in and takeout. Features dozens of seats, a fully equipped kitchen, and a thriving business. Ideally located near the First Ontario Performing Centre, Meridian Centre, Farmer's market, and Highway 406. Customers rave about the restaurant's delicious dishes, warm hospitality, and cozy atmosphere. Easily convertible to other restaurant concepts, perfect for Chinese, Japanese, Korean, Mexican, or any well-established cuisine. The business can retain its current name or opt for a rebranding. Benefits include excellent visibility, prominent signage, and high traffic counts. A rare turnkey opportunity. Low Rent! No TMI, Don't miss out! A must-see! (id:53661)
598 Mapledale Avenue
London North, Ontario
Welcome to 598 Mapledale Ave North city approved ARU (Additional ResidentialUnits) a spacious and comfortably designed living space professionally managed byOmiira homes Property Management Inc. This property features 1+Den generously sized bedroom, each offering ample closet space and natural light, huge kitchen, family room and carpet free, making it perfect for relaxation. The convenience of in-suite laundry allows you to manage your laundry with ease. Additionally, there is on-site parking available, ensuring you always have a secure place for your vehicle. Shared backyard backing onto the Thames River. Tenant pays 30% of all utilities. Snow removal and landscaping is maintained by the professionals.Separate entrance, separate laundry and shared backyard (id:53661)
190 Fruitland Road
Hamilton, Ontario
Attention Investors & Renovators! Fixer-Upper Opportunity in Prime Stoney Creek Location. Welcome to 188 Fruitland Rd, a situated between the Escarpment and Lake Ontario in one of Stoney Creeks most desirable family communities. This income-generating property is a fantastic opportunity for investors or those looking to renovate and add value. Listing with 188 and 190 Fruitland as part of a large lot. Future redevelopment Opportunity. (id:53661)
8 - 31 Townline
Orangeville, Ontario
Welcome to this beautifully maintained three-bedroom townhouse that perfectly blends comfort, style, and functionality. Step into a bright, open-concept living space featuring gleaming hardwood floors and an abundance of natural light that creates an inviting, airy atmosphere. Direct access to the garage adds everyday convenience.The modern kitchen is a chefs delight, offering stainless steel appliances, ample cabinetry, and a chic backsplash. Sliding glass doors lead to a private patio and fully fenced yardideal for entertaining or simply relaxing outdoors.Upstairs, the spacious primary suite offers a peaceful retreat with a private ensuite and generous closet space. Two additional bedrooms are equally bright and well-proportioned, perfect for family, guests, or a home office.The newly finished basement extends your living space, complete with a full three-piece bathroom and additional storage options.Perfectly situated near parks, top-rated schools, shopping, and dining, this move-in-ready home offers comfort, convenience, and lasting value. Dont miss your chance to make it yours! (id:53661)
45 Arnold Circle
Brampton, Ontario
Brand new, never lived in Detached Corner home available for rent! 4 Bedrooms with 3 washrooms on the 2nd floor (plus powder room on the main floor), corner house with plenty of windows gives the home an abundance of natural light throughout the entire home, Modern flooring, tiles and custom stairs add a perfect flair to the home, Eat in Kitchen includes all brand new stainless steel appliances, quartz countertops, upgraded backsplash and a breakfast bar area, Open concept Great Room & dining area is perfect for entertaining and for larger families, 9 foot ceilings throughout the home, convenient 2nd floor laundry area, 2 bedrooms on upper level have their own ensuite bathrooms, additional full 4pc bathroom on the 2nd floor, central A/C, upgraded tankless hot water system, ventilation system & hi-efficiency furnace all part of the upgraded HVAC package in the home, perfect location close to Mount Pleasant GO Station, transit, grocery, banks, Walmart, Home Depot & more (id:53661)
131 - 1140 Burnhamthorpe Road W
Mississauga, Ontario
Bright Open Space Surrounded By Numerous Retail Amenities. Building Signage Available Above The Premises And On The Podium Facing Burnhamthorpe Rd. Ample Parking On Site And Immediate Access To Public Transit. Professionally Managed By Smart Centres. Excellent Value In The Mississauga Centre Market. (id:53661)
430 - 3888 Duke Of York Boulevard
Mississauga, Ontario
Beautiful 1 Bedroom & 2 Washroom Condo Apartment In Sought After 3888 Duke Of York Condominiums. One Of Mississauga's Most Prestigious And Renowned Building Projects Built By Award Winning Tridel Builders. Spacious And Functioning Floor Plan With Open Concept Design & 2 Washrooms. 4Pc Full Ensuite & One Convenient Guest Washroom. This Unit Is Very Well Maintained. Steps To Square One Mall, Seneca College, Park, Library, YMCA, Upcoming LRT, Minutes Drive To Hwy403/401/QEW. Maintenance Fee Includes All Utilities. Building Amenities Include 24 Hrs Security, Guest Suites, Indoor Pool, Hot Tub, Bowling Alley, Gym, Theatre & More>> Location.. Location.. Location In Mississauga << 1 Underground Parking Spot and 1 Locker Included. (id:53661)
315 - 185 Robinson Street
Oakville, Ontario
Welcome to this beautifully updated 2-bedroom, 2-bath, with parking condo right on Oakville's renowned Town Square. With tasteful finishes and a timeless design, this residence offers elegant living in one of the most walkable and coveted locations in town. Enjoy sunset views from your covered terrace, steps from boutique shops, acclaimed dining, the lake, marina, and the Oakville Centre for the Performing Arts. The building itself has been fully refreshed inside, blending classic sophistication with modern comfort. Includes one parking space, with guest parking available. A rare opportunity to live in the heart of Old Oakville without the million-dollar price tag. (id:53661)
933 - 3888 Duke Of York Boulevard
Mississauga, Ontario
Everything Included. NO! Bills. Fully Renovated apartment with a fully equipped kitchen and high end Furnishing with luxurious finishes. Large Apartment unit. Right in front of the Square-One Mall. Ideal place for improving the quality of your lifestyle. Friends, Family and Professionals welcome. A unit with Breath-taking Views re-vitalizing you throughout the day. An open-concept living area, and large windows for natural light. The gourmet kitchen is equipped with top-tier appliances and sleek cabinetry. The master suite offers an en-suite, and two additional bedrooms are perfect for family or guests. Prime location near dining, shopping, and entertainment. Centrally located place. Close by Parks (with close by Japanese-style Kariya Park), Public Transit (Very close to Mississauga Transit Terminal), Rec Centre, School- Groceries: Walmart, Whole Foods, Indian grocery stores, Middle eastern grocery stores within a radius of 5 mins. Price is for a minimum 6 month contract for a shorter contact the price will be adjust to be higher (minimum 30 days rental). (id:53661)
U15,16 - 1776 Albion Road
Toronto, Ontario
Mechanic shop with tremendous potential for growth! This well-established business has been serving as a mechanic and electrics shop for 5 years under the same owner, with a loyal customer base. The shop is fully equipped and comes with one compressor, 4 hoist, one bearing press, one pipe bender, two toolboxes, and all necessary tools and inventory included, making it turnkey for a new or experienced mechanic. Additionally, washroom, and ample extra storage. The shop includes six parking spaces outside, The property also comes with a hot water tank , one welding machine, one gas torch, and a radio/surround sound system for , security camera system . The flexible lease is available for renegotiation with the landlord, and the current rent is affordable, making it an ideal investment in a high-demand area. Don't miss this opportunity! (id:53661)
101 - 1485 Dupont Street
Toronto, Ontario
Main floor retail/flex space, with double door entrance, 13 ft ceilings and open plan (id:53661)
6 - 2701 Aquitaine Avenue
Mississauga, Ontario
Stunning, Elegant, And Impeccably Maintained 3-Bed, 2-Bath Condo Townhouse In The Heart Of Meadowvale! This Bright And Spacious 2-Storey Home Features Gleaming Jatoba Hardwood Floors Throughout, A Huge Eat-In Kitchen With Ample Cabinet Space, And An Open-Concept Living/Dining Area With Walkout To A Lush, Fully Fenced Backyard, No Neighbours Behind! The Luxurious Primary Suite Is Oversized, Complemented By Two Additional Large Bedrooms And A 5-Piece Bath. Enjoy The Finished Basement With A Large Rec Room Perfect For A Gym, Media Space, Home Office . Located Steps From Lake Aquitaine, Scenic Trails, Top Schools, Shops, Restaurants, Meadowvale Community Centre & Library, And Just Minutes To Meadowvale GO, Hwy 401 & 403. Enjoy The Comfort Of A House With The Ease Of Condo Living, Including Exterior Maintenance And Manicured Landscaping. Spacious Garage With Driveway. A True Gem Offering Value, Lifestyle, And Location! (id:53661)
422 - 185 Deerfield Road
Newmarket, Ontario
ONE OF THE LARGEST 1+DEN UNITS IN THE BUILDING! Experience upscale living at The Davis Residences, located at 185 Deerfield Road in Newmarket. This stunning 1-bedroom + den condo boasts a spacious open-concept design, a sleek modern bathroom, floor-to-ceiling windows, and a private balcony with breathtaking views. The bright den offers flexibility, making it ideal as a second bedroom or dedicated home office. This unit also includes one underground parking space and a large locker for added convenience. Residents enjoy premium amenities including a guest suite, party room, kids playroom, rooftop terrace, pet spa, and ample visitor parking, all just minutes from the GO Station, top-rated schools, shopping, dining, parks, and more. Style, comfort, and convenience await! (id:53661)
51 Darling Crescent
New Tecumseth, Ontario
Opportunity knocks! Darling detached sprawling home situated on a quiet and highly sought-after crescent, offering the perfect blend of comfort and convenience. Boasting approximately 2000 sq ft of finished space and ideally located within walking distance to both elementary and high schools. This home is perfect for families looking for a safe and accessible community. This spacious property features no sidewalk allowing for generous 4 vehicle parking in addition to a double-car garage. Inside the main floor boasts newer laminate flooring a bright and open layout, main floor laundry and interior garage access for added convenience. The kitchen and dining area offer a seamless flow to the private backyard a walkout to a spacious deck and a fully fenced yard perfect for relaxing or entertaining. Upstairs there are three generously sized bedrooms while the lower level offers a fourth bedroom creating the potential for an in-law suite or additional living space. A brand-new furnace installed in 2025 ensures efficiency and comfort throughout the seasons. This home is truly a fantastic opportunity for those seeking space, functionality and a prime location. (id:53661)
610 - 23 Oneida Crescent
Richmond Hill, Ontario
Beautifully Renovated, Sun-Filled Corner Suite in the Heart of Richmond Hill!**This spacious 2-bedroom, 2-bathroom unit offers an ideal layout with abundant natural light and stunning southwest views. Features include a large primary bedroom with a 4-piece ensuite and soaker tub, an eat-in kitchen with walk-out to a generous balcony, and engineered hardwood flooring throughout the living, dining, and bedrooms. Elegant crown moulding and upgraded lighting add a refined touch. Impeccably maintained and move-in ready. Conveniently located close to Go Station and Richmond Hill HUB, top-rated schools, shopping, and all amenities, Most importantly all utilities (Water, Hydro, Heat) are included in condo fee even Cable TV and High speed internet which may cost you over $100 these days. **A rare opportunity in this sought-after building. don't miss your chance to view this gem! Don't forget the future Subway Station will be in walking distance (id:53661)
3 Judith Drive
Toronto, Ontario
Beautiful, custom 2-storey home in East York with an elegant interior, modern design and seamless layout throughout. The stunning main floor is graced with cove lighting that adds a soft, ambient glow, and large windows that brighten the home with natural light! The modern kitchen is a chef's dream, with a breakfast area, high-end built-in appliances, a center island, built-in speakers, and more; the marvelous family room comes fully equipped with a fireplace and view of the south-facing backyard; and the inviting ambience continues with the spacious living & dining rooms. The second floor offers 4 bedrooms, including the peaceful primary suite with a walk-in closet, view of the backyard, and spa-like 6-piece ensuite. Descend to the sublime, finished basement that features a separate entrance, heated floor, two additional bedrooms, and a recreation room complete with a wet bar area, creating an ultimate entertainer's paradise. This prime location is just steps from gorgeous parks, close to Coxwell/Greenwood Subway Station, TTC, coffee shops, schools, and other amenities, with easy access to the DVP, Woodbine Beach, and Downtown Toronto. Driveway with right-of-way over neighboring property can park 3 cars, plus an additional parking space in the back! Spectacular opportunity to view a dream home. (id:53661)
507 - 100 Echo Point
Toronto, Ontario
Great Location! Walk to Bridlewood Mall, One of the Largest Unit with 3 Bedrooms and 2 Washroom Condo In A High Demand Area. Huge Living Room With Walk Out To Balcony. Kitchen Featured Granite Countertop, Stainless Steel Appliances, Ceramic and Hardwood Flooring. Spacious Bedrooms and Additional Storage/Pantry Room. Building Amenities Includes: Security, Outdoor Pool, Party Room, TTC at Door Step. Close to 401 & 404. (id:53661)

