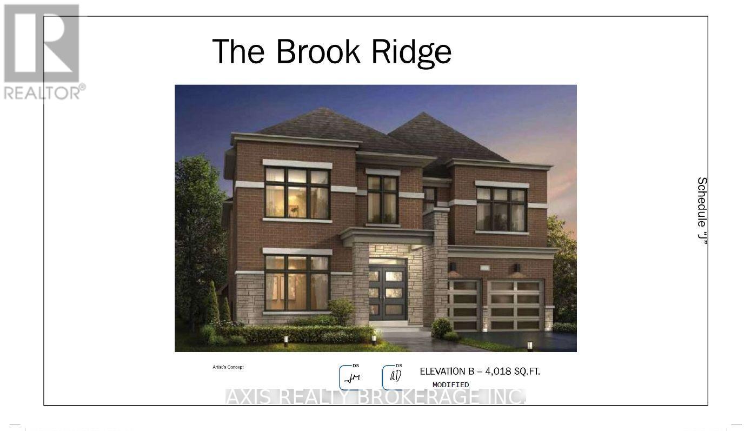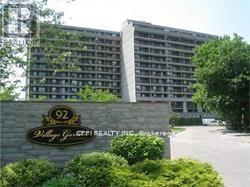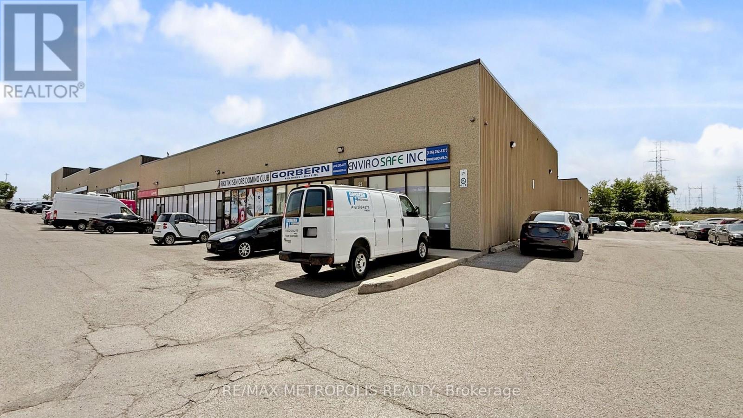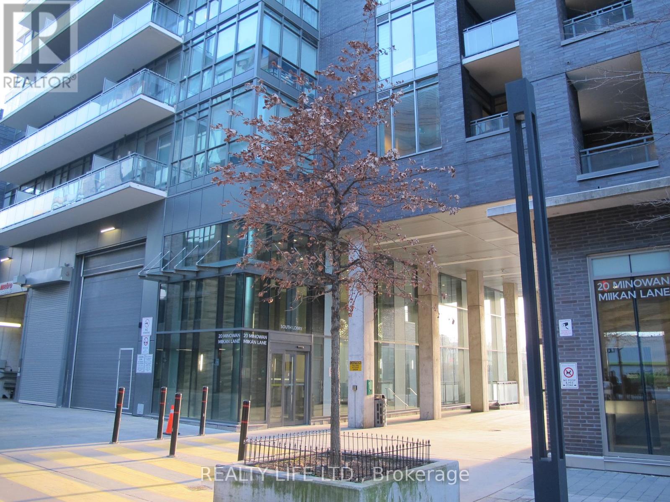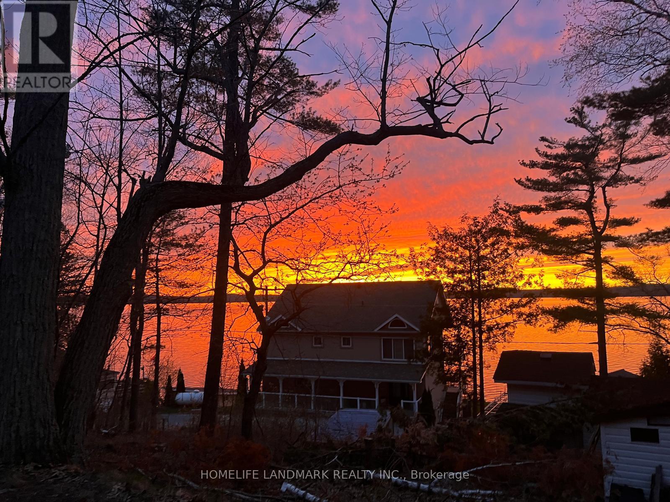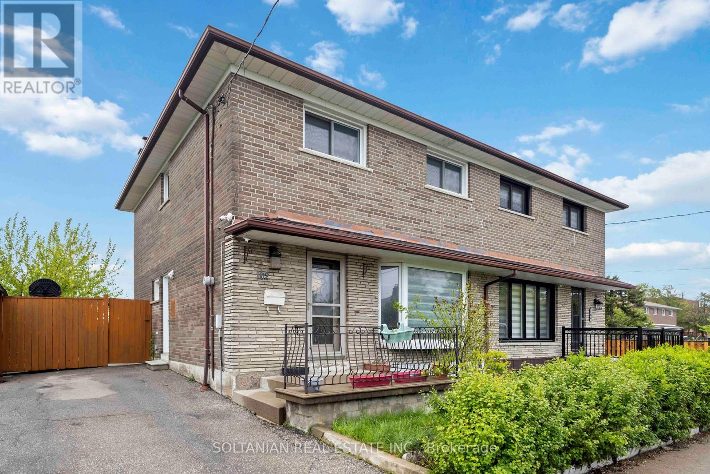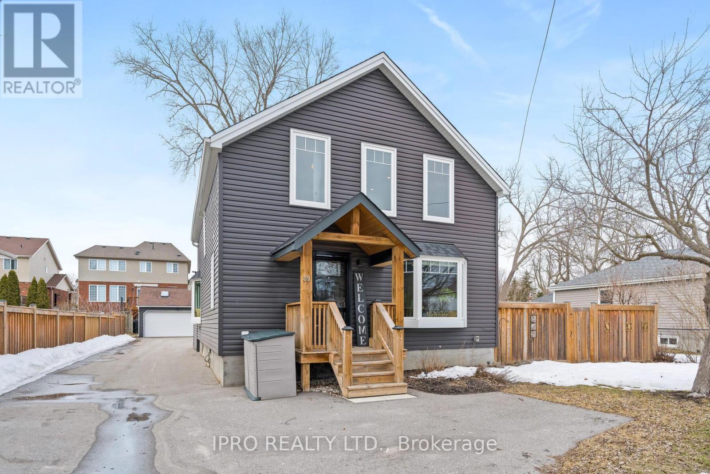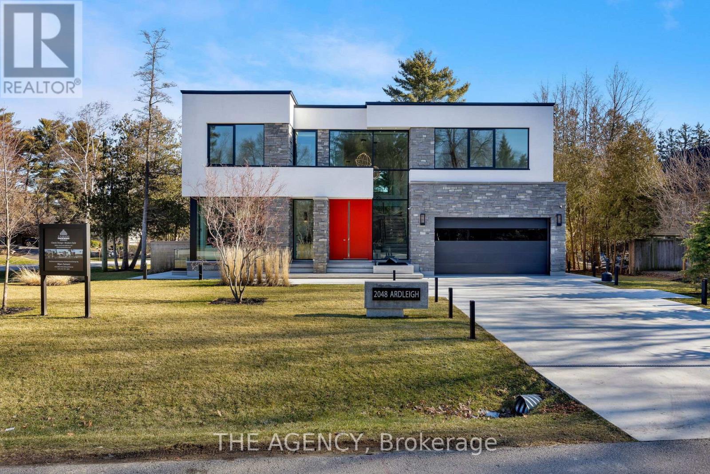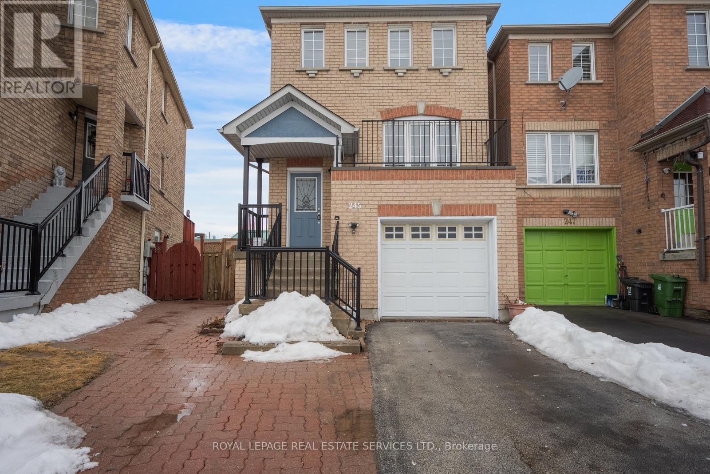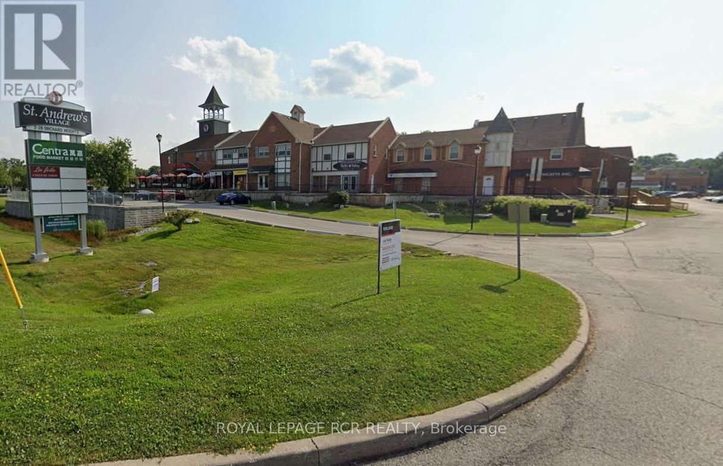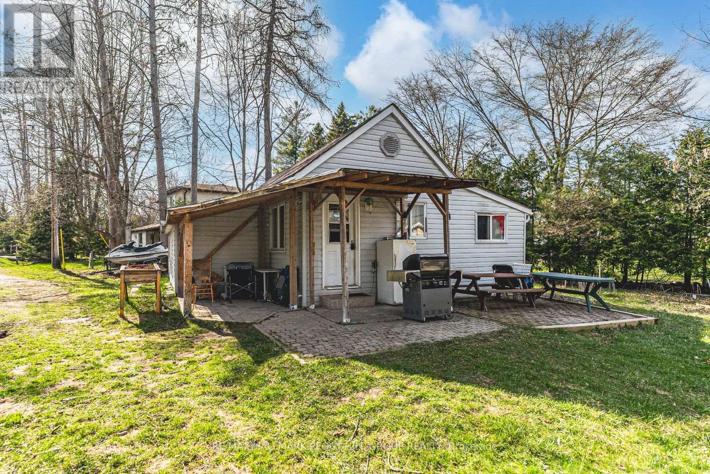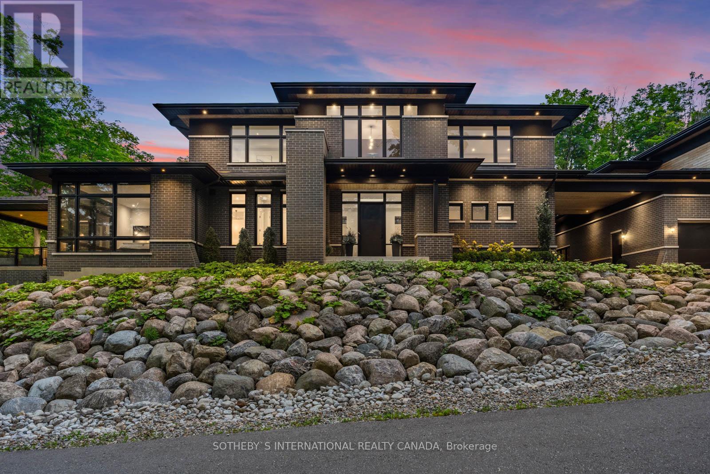Lot 2b Church Drive
Innisfil, Ontario
This Home Has Everything You Are Looking For! This 4-Bedroom, 4-Bathroom Detached Home Is Located On A Premium Lot At The End Of A Cul De Sac Where There Are Only 4 Lots That The Builder Is Building On. This Home Has Over 4,050 Square Feet Of Living Space On The Main & 2nd Floors (As Per Builder's Floorplan), Plus An Unfinished walk out Basement Ready For You To Design The Way You Like. All While Sitting On An Approx. 55 Wide, 127' Deep and 90' wide at back. This Home Comes Upgraded With Soaring 10' Ceilings On The Main Floor And 9' Ceilings On The 2nd Floor. Additional Features Include A Great Room Fireplace, Wine Bar, Mudroom, Servery, A Side Courtyard, and An Open To Below View From The 2nd Floor. The 2nd Floor Features A Laundry Room, Walk-In Closets, And En-Suite Bathroom Access For All Bedrooms. **EXTRAS** You Are Within Walking Distance Of Grocery Stores, Restaurants, Schools, Churches, Community Centers, Various Shops, And Killarney Beach. Being Within A Quick Drive To Hwy 400 And Bradford. (id:53661)
102 - 92 Church Street S
Ajax, Ontario
Permitted for professional office or personal service use, this exceptional main-floor suite boasts breathtaking ravine vistas and a thoughtfully designed, highly functional layout. Featuring six private offices, an elegant reception area, and a spacious storage room, the space seamlessly blends sophistication with practicality. Ample outdoor parking and direct ground-level access provide unparalleled convenience for both clients and staff. (id:53661)
51b & 52b - 80 Nashdene Road
Toronto, Ontario
Offered together as a fully industrial setup, Units 51 and 52 combine for approximately 2,880 sq ft of usable space with significant upside for warehousing, distribution, or light manufacturing. The space features two drive-in doors and more than 1,700 sq ft of mezzanine for storage or additional workspace. While currently partially configured with offices, the landlord is fully open to removing and converting areas back to industrial based on buyer needs. Ideally situated near transit and Highways 401, 407, and 404. (id:53661)
Basement - 13 Grosbeak Crescent
Toronto, Ontario
Amazing Opportunity To Rent This Bright, Newly Renovated 1 Bedroom + Den Basement Apartment, Located In A Family Friendly Neighbourhood. This Unit Features Modern Updates, Newly Renovated 3 Piece Bathroom, Newly Renovated Kitchen With Stainless Steel Appliances and Quartz Countertops, Separate Entrance, and 1 Parking Spot Included. Easy Access to HWY 401, TTC Transit, Place of Worship, Grocery Stores, Schools, Parks and More. Rent is $1,650 Plus 30% of Utilities. (id:53661)
19 Glendora Avenue
Toronto, Ontario
Attention, attention developers and investors! Vacant corner lot located in the heart of North York, close to major transit areas along side street. Close to Sheppard-Yonge station. Almost 5000 sqft of land. (id:53661)
1008 - 30 Nelson Street
Toronto, Ontario
Studio 2 Is Perfectly Perched In The Heart Of The Entertainment District. This Lux Uber Cool Residence boasts an Open Concept Chic Euro Style Kitchen Accented With Top Of The Line Miele Appliances featuring an Integrated Fridge & Dishwasher. The Suite also features Expansive FloorTo Ceiling Windows Providing A Plethora Of Natural Light As Well As Panoramic Sunsets to been enjoyed on your balcony. Suite:490sqft + Balcony:92sqft=Total: 582 sq.ft Enjoy State Of The Art Amenities along with fabulous Recreational Facilities....Surrounded By Restaurants, Cafes & Shops. Welcome home! (id:53661)
904 - 20 Minowan Miikan Lane
Toronto, Ontario
Desirable 1 Bedroom Condo @ The Carnaby. Trendy Queen West! Walkout To Balcony With City and CN Tower Views! Bright Open Concept Layout. Kitchen Features Over The Range Microwave, Built In Integrated Dishwasher, Integrated Fridge, and Stainless Steel Stove. Bedroom With Double Closet And Window. Ensuite Laundry. Impressive Building With Concierge. Many Great Amenities - Gym, Party Room, Rooftop Patio. Terrific Location - Very Convenient! Grocery @ Your Doorstep. Steps To T.T.C., Shopping, Restaurants, Entertainment, Etc! (id:53661)
125 - 8018 Taits Beach Road
Hamilton Township, Ontario
Investors and Builders dream to build or extend. Welcome to your lakeside retreat! This charming 3-Season Cottage with Panoramic Rice Lake Views backs on to a Conservation. Perched on an elevated, wide and deep lot, this cottage offers stunning panoramic views of Rice Lake and breathtaking sunsets all without the waterfront taxes or cold lakefront exposure. With private access to the water just across the road, you'll enjoy the perks of lakeside living at a fraction of the cost. The cozy main cottage features upgraded insulation and a new roof (2019), making it move-in ready for summer enjoyment. An extra propane heating system is available for those cooler evenings. Hosting guests? The detached bunkie offers additional sleeping space and was updated with a new roof in 2022. Whether you're looking for a peaceful seasonal escape or dreaming of building your custom home, the expansive lot provides endless potential for expansion or a future new build. Don't miss this rare opportunity to enjoy elevated lake views, privacy, and value. Priced to sell start making memories at Rice Lake today! Sold "AS IS" "WHERE IS" (id:53661)
Lower - 55 Hitchman Street
Brant, Ontario
Welcome to this breathtaking Boughton 10 model home, located in the highly sought-after Victoria Park neighbourhood in Paris. This LOWER LEVEL UNIT offers 1,282 sq ft of meticulously designed living space, the perfect balance of luxury, style, and practicality for modern living. In the fully finished lower level, youll find a bedroom plus den, an open concept eat-in kitchen, quartz countertops, and living room. This level also includes a full bathroom and a powder room, both beautifully finished with quartz counters, as well as a laundry room. With its own separate entrance, this lower level is ideal for multigenerational living, providing both privacy and comfort. Conveniently located close to parks, schools, scenic trails, and with easy access to the 403, this home offers both tranquility and convenience, making it the perfect place for your family to call home. (id:53661)
308 - 1201 Lackner Place
Kitchener, Ontario
Experience elevated executive living at Unit 308, 1201 Lackner Boulevard a refined one-bedroom condo where modern design meets everyday comfort. Nestled in a peaceful enclave just minutes from premier shopping, the Grand River Recreation Complex, and scenic parks, this stylish residence offers an ideal balance of serenity and convenience. Step into a bright, open-concept layout that seamlessly blends living and dining spaces, ideal for both entertaining and relaxing. The oversized breakfast bar serves as the heart of the home perfect for casual meals or evening conversation. Contemporary finishes throughout add a touch of understated elegance, while thoughtful upgrades ensure everyday ease. The spacious primary bedroom offers room for a king-sized bed and features generous closet storage. A sleek four-piece bath and in-suite laundry enhance both comfort and practicality. Unwind on the private balcony overlooking the tranquil Evergreen landscape your own slice of nature just beyond the city's edge. Unit 308 isn't just a place to live; its a retreat tailored for the discerning buyer who values style, function, and location. With its upscale finishes, calm surroundings, and proximity to key amenities, this condo is your gateway to a lifestyle of quiet sophistication. Don't miss the opportunity to call this exceptional residence home. (id:53661)
309 - 1201 Lackner Boulevard
Kitchener, Ontario
Beautiful Luxury Living at Its Finest ! 1 Bdrm + Den, Top Level Unit, 740 Sq.Ft. of Luxurious Living. This 1+ Den, One Bath Premium Unit, Newly Built, In Lackner Ridge In Desirable Lackner Woods Neighbourhood, Less Than 10 Mins From The Waterloo Airport, 10 Mins From Toyota Manufacturing, Approx 10 Mins From Shopping(Food Basic and Kitchener Test Drive Centre), Tons of Amenities, Nature Trails and The Grand River. Top Level Unit That is Filled With Natural Light and Beautiful Views of Greenery. Open Concept Living and High End Finishes Including Quartz Countertops, S/S Appliances, Breakfast Bar, Luxury Plank Flooring, A Great Sized Bedrooms Large Enough to Fit a King Size Bed and W/I Closet, Oversized Den 8x10, Ensuite Laundry and 4pc Bath Completes This Unit. (id:53661)
22 Lucky Lane
Brampton, Ontario
Welcome To Your Dream Home, Nestled On A Quiet And Family-Friendly Neighborhood with no homes behind. Great Layout with over 3,000 Sq ft above grade area. Upper level features 3 Full Baths and Laundry. Large Primary Bedroom with W/I Closet & 5 Pc Ensuite. 2nd Bedroom has a Make-up Room, Custom B/I Closets & 3 Pc Bath. California Shutters and wallpapers on the main floor. Eat-in Kitchen with Walkout to Deck & Patio. Backyard Paradise with Wood-Burning Pizza Oven. Professionally Finished Basement with Side Entrance, Office, 3 Pc Bath, Wet Bar, Rec Room & Custom Air Flow System. Flagstone Porch. You're Just Minutes From Groceries, Schools, Hospital, Parks, Trails, Banks, The Library, And A Community Centre And Amazing Restaurants And Major Highways. (id:53661)
1634 Weston Road W
Toronto, Ontario
Five unit multi-use high visibility detached building. 3 Residential units, 1 - 3 bedroom, 1 -2 bedroom, 1 - 1 bedroom, and 2 Commercial units (1000 sq ft each). All units separately hydro metered. Commercial units separately metered for gas. Separate laundry area. Property has 3 municipal addresses including 1 & 1A Denison Rd W. Many uses permitted. Building can be extended. (id:53661)
102 Elnathan Crescent
Toronto, Ontario
Welcome to 102 Elnathan Cres, a charming all-brick semi-detached beautiful family home with 4bedrooms and 3 bathrooms. Large open concept living and formal dining room with a family-size upgraded Kitchen. The kitchen has an eating area with a walkout to the backyard. The 2-piece powder room on the main floor is tucked away from the kitchen. 4 Large bedrooms with main bathon upper level. The lower level offers a separate Entrance to the finished basement, with 2nd kitchen (Sink, Cabinets and fridge) with an eating area. There is a family room in the basement where family comes together and enjoys or Potential in law suit. Perfect for a large family or/and extended family. This property is carpet-free, well-loved, and well-taken care of. Great location as it is steps to TTC, Schools and stores. It has plenty of storage with laudray being in the basement. (id:53661)
89 John Street
Halton Hills, Ontario
Discover this unique and cozy turn-key home in a prime Georgetown location! Nestled on a fantastic lot, this beautifully upgraded home offers the perfect blend of comfort and convenience. Just moments from the GO Train, shops, and many of Georgetown's fine amenities, this home is ideal for those seeking a seamless lifestyle. Step inside to find a warm and inviting living room with a gas fireplace, perfect for cozy nights in. The family room features a charming pellet stove, adding character and warmth. The kitchen offers quartz countertops, Stainless steel built-in appliances, gas cook top, tiled backsplash, under cabinet lighting and a small breakfast bar. The basement is finished, offering an office area and a theatre space - ideal for work and entertainment. Outdoor living is just as impressive, with a spacious sun deck and hot tub, perfect for relaxation and entertaining. The stunning two-car garage is a dream come true for car enthusiasts and hobbyists alike. Designed with both function and comfort in mind, the space features full heating and air conditioning, ensuring a perfect environment year round. A commercial roll-up door provides easy access and a professional touch, while a skylight provides lots of natural light which enhances the pine tongue-and-groove paneling. Inside you'll also find a dedicated office space, a well-equipped work area, recessed pot lights, and a wall-mounted. bracket ready for a flat-screen tv. This property also includes two storage sheds, one complete with hydro.... the perfect escape for peaceful workouts! With parking for 10 vehicles, there is no shortage of space for guests. Flooded with natural light and upgraded from top to bottom, this home is move in ready. Don't miss the opportunity to own the ultimate blend of utility, style & comfort! (id:53661)
2048 Ardleigh Road
Oakville, Ontario
Nestled at the serene end of a peaceful cul-de-sac, this magnificent 5-bedroom, 7-bathroom residence spans over 6,000 square feet, reflecting an impeccable blend of exquisite craftsmanship and modern elegance. The collaboration between the esteemed Zamani Homes and avantgarde designer Bijan Zamani has birthed a home that exudes a minimalist contemporary charm without compromising on its rich, inviting ambiance. Upon entering, one is greeted by a sophisticated foyer highlighted by a striking tempered glass floating staircase. The heart of the home is the grand great room, adorned with a resplendent marble fireplace, complemented by awe-inspiring 23-foot floor-to-ceiling windows. Seamless entertaining awaits as this sumptuous living area fluidly transitions into a lavish kitchen, embraced by sleek custom Italian cabinetry. The kitchen, punctuated by a stylish waterfall island with bar seating, is also furnished with top-tier appliances, elevating the culinary experience.**EXTRAS** Heated Driveway, Outdoor Patios And Walkout Basement. Backup Kohler Generator. Home Automation My Knx Of Germany Custom For Zamani Homes By Blue Genie. Custom Made Tv Rack In Master. Smart Glass In Spa. Triple Glazed Bullet Proof Glass. (id:53661)
245 Touchstone Drive
Toronto, Ontario
Sold under POWER OF SALE. "sold" as is - where is. Amazing opportunity to own a 2 storey brick home in a great neighborhood. - deep lot with a separate basement walkout to the garden. 2-Storey Freehold Detached Home in a Prime Toronto Location. Single car garage, Ideal for first-time buyers. Living/Dining/Kitchen area with large windows providing ample natural lights. Located in a prestigious neighborhood near top-rated schools, and close to all essential amenities, including parks, public transit, schools, Walmart, etc. Easy access to Hwy 400/401/407. Power of sale, seller offers no warranty. 48 hours (work days) irrevocable on all offers. Being sold as is. Must attach schedule "B" and use Seller's sample offer when drafting offer, copy in attachment section of MLS. No representation or warranties are made of any kind by seller/agent. All information should be independently verified. Offers will not be reviewed for the first 7 days of this listing. (id:53661)
364 Champlain Road
Penetanguishene, Ontario
Discover an Exclusive 96+ Acre Property with Stunning Lake and Town Views! Welcome to 364 Champlain Rd, a rare gem located in the heart of Southern Georgian Bay's Highland Point. This high & dry property spans over 96 acres of elevated table lands, offering unobstructed views of the lake & town. Nestled in a prime tourist & marina hub, it is one of the closest Georgian Bay shorelines to both Toronto & Barrie, making it an ideal destination for those seeking natural beauty & peace, privacy & a retreat just 100 minutes from Toronto. With 5,000 feet of total road frontage on two municipal roads, including Champlain Rd, which stretches along the Bay, the property provides development potential. It offers stunning sunrise views & endless possibilities. Situated steps away from a marina & 3 more nearby marinas on Champlain Rd., including Beacon Bay Marina. It is a boaters paradise with easy access to Georgian Bay renowned attractions. Recreational opportunities abound! Enjoy sailing, skiing, ice fishing, camping, &cruises to the 30,000 Islands, the largest concentration of freshwater islands in the world. The land features approx. 30,000 commercial trees, providing lumber income & 70% tax reduction. A small intermittent stream on the northern portion of the property adds to its natural charm. An Environmental Impact Study (EIS) completed in 2021 yielded positive results supporting future development. The property is zoned Rural Residential (RU) with some permitted commercial uses & offers the potential for up to 5+1 lots without rezoning. Proximity to Orillia & Huronia Airport (15 mins) & Barrie (30 mins) ensures convenient access to nearby cities. Buyers can also register for the Managed Forest Tax Incentive Program (MFTIP) for property tax reductions. Located in the Highland Point area of Southern Georgian Bay, where waterfront properties on the east side of Champlain Rd sit lower than the road, the property offers uninterrupted views by other structures. (id:53661)
129 Compton Crescent S
Bradford West Gwillimbury, Ontario
Beautiful 2 Story On Small Quiet Court. 2400 Sq Ft . 4 Bed room . Hardwood Fl. . No Sidewalk. Pool Sized Fenced Yard With Walk Out From Kitchen(Tenant can share it). Upgrades Kitchen Baths Ceramics. Tenant pays 2/3 of utility.3 Parking out side available for tenant. Visit from 2pm to 7pm. occupancy is flexible (id:53661)
5 - 2 Orchard Heights Boulevard
Aurora, Ontario
Premium retail space available on Yonge St. in north Aurora. South facing unit with direct exposure to Orchard Heights Blvd. Equal size basement for storage or accessory use at no additional cost. Ample plaza parking. Ideal for retail or QSR. (id:53661)
2203 Margs Lane
Innisfil, Ontario
BUNGALOW ON A 150 X 100 FT LOT WITH ENDLESS POTENTIAL IN A CONVENIENT LOCATION NEAR THE BEACH! Welcome to 2203 Margs Lane, a bungalow offering plenty of potential, located in a quiet, family-friendly neighbourhood just minutes from Lake Simcoe. Enjoy the convenience of walking to the library, Goodfellow P.S., downtown Alcona, and Innisfil Beach Park with a playground, along with nearby shopping, dining, and everyday essentials. Set on a 150 x 100 ft lot with mature trees, the property includes two driveways, a detached garage, municipal water and sewer connections, and an artesian well ideal for gardening. Inside offers an eat-in kitchen, living room, two bedrooms, and a spacious bathroom combined with laundry. A great opportunity for those looking to renovate or personalize a #HomeToStay in a well-located area with easy access to major commuter routes. (id:53661)
R 3 - 4602 Steeles Avenue E
Markham, Ontario
Location! Location! Location! Great Exposure: Immaculate Ground Level Retail Unit Facing Steeles, 1099 S.F. (as per Land Registry Office) . High Traffic, Great Exposure, 17' High Ceiling, Bright Open Retail Unit Also Good For Health N Beauty, Spa N Salon, Office, Learning/Music School, Medical Or Dentist Office, 2 Sets Of Double Door, Flexible Immediate Closing With Vacant Possession, 2 Exclusive Use Parking Spaces. (id:53661)
3651 Vandorf Side Road
Whitchurch-Stouffville, Ontario
Experience the pinnacle of modern luxury at 3651 Vandorf Side Road, a secluded 10-acre estate featuring a stunning 4,700 square foot home built in 2020. The property is accessed via a winding road, ensuring the ultimate in privacy and tranquility. This three-bedroom masterpiece is designed for both comfort and sophistication, with a spacious layout and top-of-the-line finishes. Unfinished 1100sf above garage with plumbing R/I. The gourmet kitchen, crafted by Florentine Kitchens, is a chefs dream, boasting two islands, a Wolf gas burner, an induction stovetop, two 36-inch Sub-Zero refrigerators, and two dishwashers. The main floor also features a wine cellar with a capacity for 470 bottles, perfect for connoisseurs. The homes striking 24-foot ceiling height in the main living area creates an open, airy feel, while 10-foot ceilings throughout the main floor and upstairs (with some areas featuring 9-foot ceilings) add to the sense of space. The master suite is a luxurious retreat, with a spa-inspired ensuite and a private balcony complete with a hot tub. The estate also features three serene ponds, one with a cabana area perfect for relaxation or entertaining. The 3-car tandem garage can accommodate up to seven vehicles, catering to car enthusiasts. For added security 22KW Generac back up generator to power entire house including garage. **EXTRAS** B/I Oven, Induction & Gas Burner Cooktop, 2 Sub Zero Fridges, B/I Bev Fridge , B/I Dishwasher, Washer/Dryer, Existing Window Coverings, Motorized Blinds, Light Fixtures, Gas Line for BBQ, Built-in Ceiling Speakers As-Is Condition. (id:53661)
207 - 50 Silver Star Boulevard
Toronto, Ontario
Warehouse Unit for Lease with Direct Frontage to Silver Star Blvd for High Street Visibility. Great Exposure, Optimal for Showroom and many Wholesale Uses. Loading by Double Commercial Man Door, No Garage Door. Can Be Combined with Neighboring Unit for Total 2,325 square feet. (id:53661)

