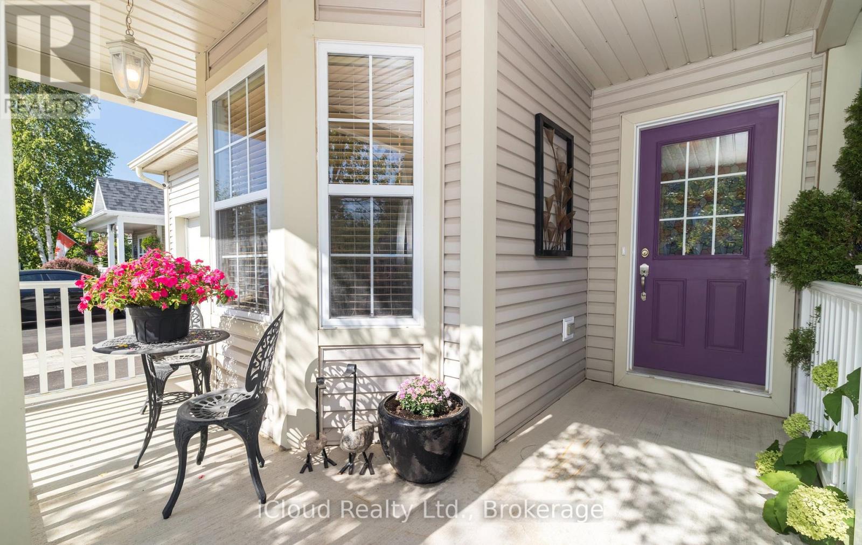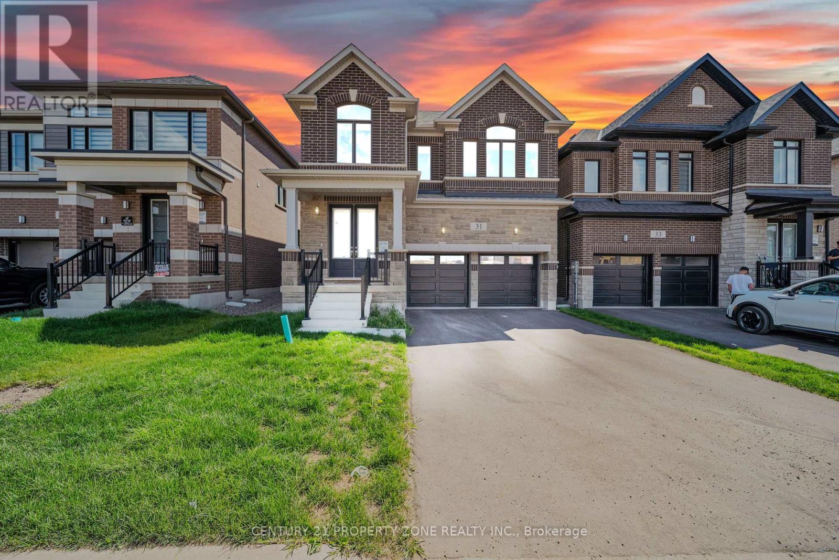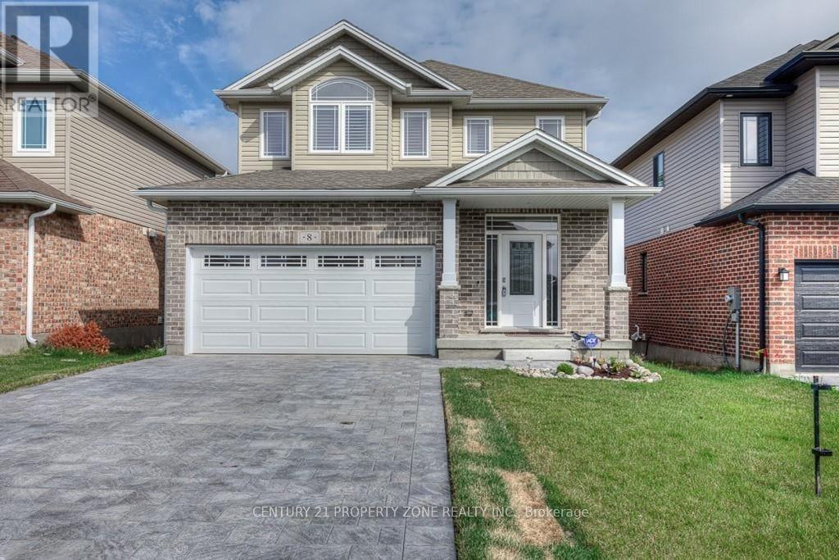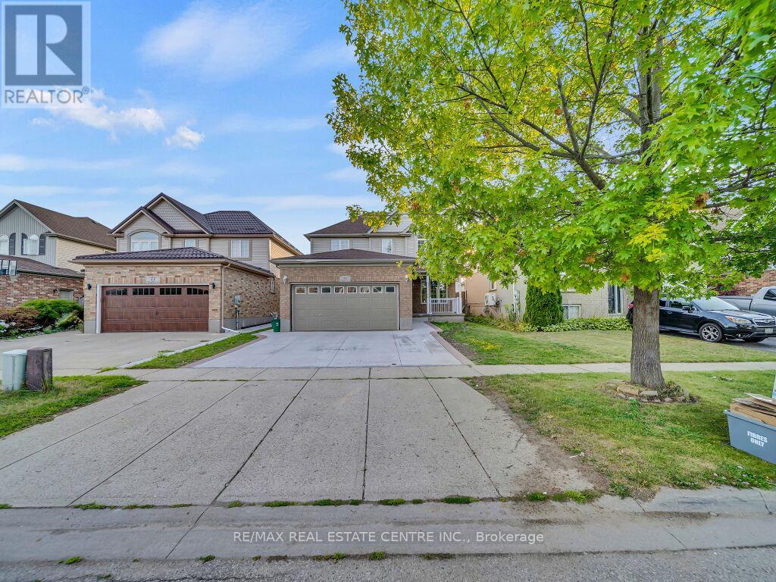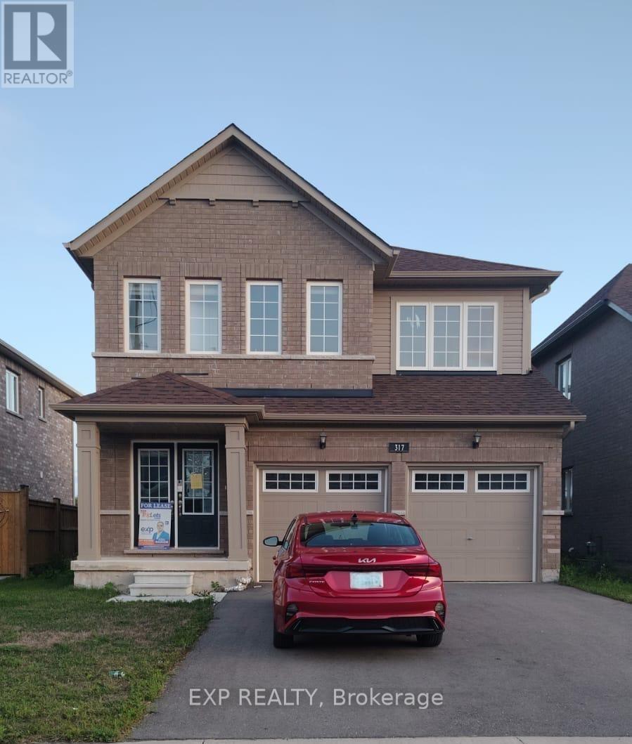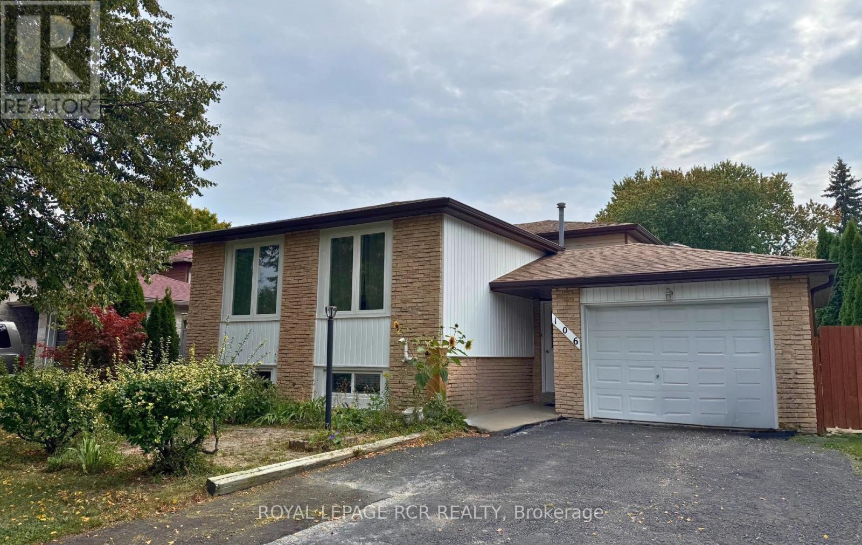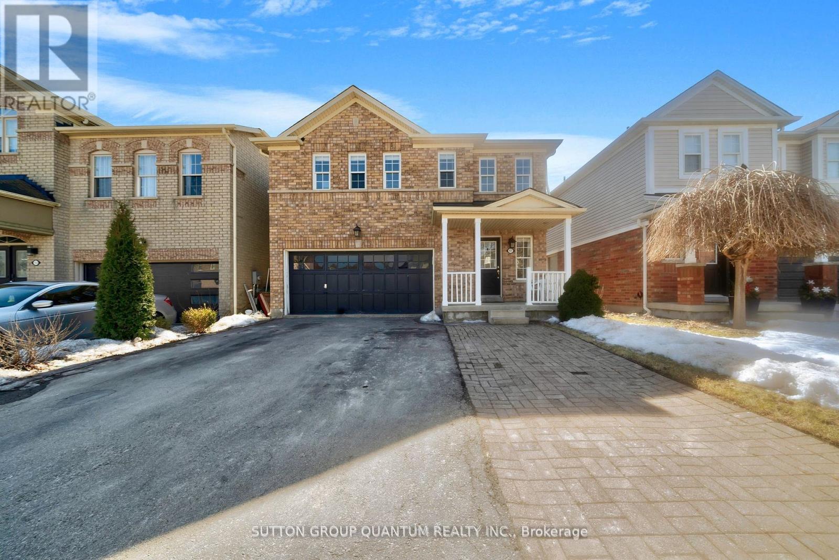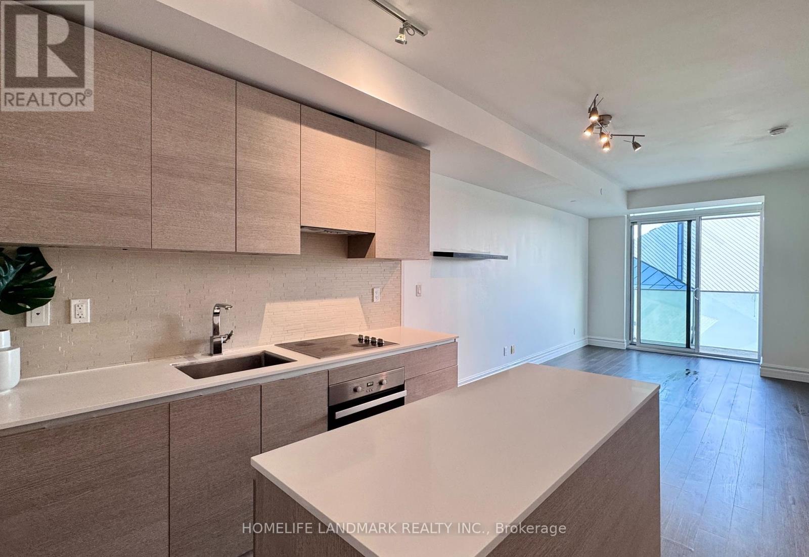105 Hampson Crescent
Guelph/eramosa, Ontario
105 Hampson Cr. Rockwood's hidden gem where old world charm meets modern comfort! Discover the charm of Rockwood a picturesque community celebrated for its stunning conservation park, winding trails, and enchanting caves that feel like a world away. This beautiful move-in-ready fully detached home is nestled in the peaceful Upper Ridge neighbor hood, where serenity meets family-friendly living. It welcomes you with a bright, open entryway leading into a spacious kitchen and living area designed for effortless entertaining. The kitchen is a chefs dream, featuring granite countertops, a generous island perfect for gathering, and an oversized walk-in pantry. A formal dining room offers ample space for hosting, while large windows bathe the home in natural light and frame views of the backyard oasis. Step through patio doors to a one-of-a-kind outdoor retreat: a custom-built gazebo with an outdoor kitchen, BBQ, and beverage fridge. Picture the European charm as you gather around a real stone fireplace that doubles as a wood-fired pizza oven. Stone pathways with stone lighted pillars, and a garden area lead to a versatile private space ideal for a workshop, man cave, or she shed. Upstairs, you'll find four bedrooms and two full bathrooms. The primary suite is a true sanctuary, complete with a spacious en-suite bath, separate dressing room, and a walk-in closet. The lower level adds even more flexibility, with two bonus flex rooms, a third full bathroom, and a second walk-in pantry easily accessed for your upstairs kitchen. A large laundry room offers exceptional storage and functionality. Located just minutes from Georgetown, Acton, and Guelph, with easy access to the 401 and public transit, this home blends tranquility, convenience, and charm in one perfect package. (id:53661)
31 Waterthrush Lane
Norfolk, Ontario
Modern Brand New Unit Bungalow Townhouse, Large Master Bedroom W/4 Pc Ensuite/Large Walk in Closet Open Concept Large Kitchen W/Stainless Steel Appliances, Marble Top in Kitchen, Upgraded Kitchen Cabinets, Beautiful Living Area With Dining W/O To Deck. Excellent Location, 5 Minutes Drive to Walmart, Canadian Tire, Superstore, and all Other Amenities. Close To Lake, Beautiful Property To Live In. Front & Backyard To Be Completed By the Build. Stair-Less Entry from Garage. Main Floor Laundry. All Rooms With Closets. (id:53661)
40 Marlowe Crescent
Ottawa, Ontario
2-bedroom detached house in Old Ottawa East: between Main Street and Rideau River, across the canal from the Glebe, 2km from downtown. Quiet family neighborhood with a large park that includes a children's playground and a large wading pool/skating rink, trails, shops, restaurants, and kayaking on the Rideau River and Rideau Canal all within 500 meters or less from the house. You can bike, skate (in the winter), or even walk to downtown (although walking may take about 30 minutes).This house has 2 bedrooms and a bathroom on the second floor, an eat-in kitchen, and living and dining rooms on the first floor. The partially finished basement has an additional recreational room and office nook. Central A/C, all appliances, and a functional fireplace. Large fenced backyard with a deck. Ideal for a family with a young child, a couple, or a single person who wants extra space and privacy close to the center city. The pictures are several years old from the previous tenants. The actual wall colors are different.*For Additional Property Details Click The Brochure Icon Below* (id:53661)
31 Player Drive
Erin, Ontario
Discover luxury living in this brand new 4-bedroom, 4-bath Cachet Alton Model home nestled in the charming community of Erin. Thoughtfully designed with 9-ft ceilings, elegant hardwood floors, separate living and dining area. This home offers both comfort and functionality. The upgraded kitchen with new appliances, modern zebra blinds, and stylish baths adds a touch of sophistication, while the second-floor laundry, Jack-and-Jill bathroom, and 3-ton AC unit ensure convenience for today's busy families. With an extended driveway (no sidewalk), double car garage, and builder-finished separate basement entrance, this home is perfect for those seeking extra space, income potential, or multi-generational living. A rare opportunity to own a stunning property that blends luxury finishes with family-friendly living in a peaceful, growing community. (id:53661)
8 Chamberlain Avenue
Ingersoll, Ontario
Pristine 2-storey McKenzie-built home featuring 3+1 bedrooms, 4 bathrooms, and a double cargarage in one of Ingersolls most sought-after neighbourhoods! Step inside from the covered porch into a spacious foyer with garage access. The main floor offers an open kitchen and dining area perfect for entertaining, a family room with hardwood floors, and a convenient 2-piece bath. Upstairs, the primary bedroom boasts a 3-piece ensuite with a sleek glass walk-in shower, along with two additional spacious bedrooms and a 4-piece bath.The fully finished lower level, completed by the builder, includes a bright bedroom, a 4-piece bathroom, and a rec room. Upgrades and details shine throughout, including California shutters, an interlock driveway, and professionally landscaped front yard. barely lived in, this homestill feels brand new. Walking distance to the park and quick access to Highway 401. Lot premium with no side walk This stunning property truly has it allmove in and make it yours today! (id:53661)
40 Houghton Street
Cambridge, Ontario
Welcome to 40 Houghton Street, Cambridge a spacious detached home offering 2,136 sq. ft. of living space plus a fully finished legal 2-bedroom basement apartment with its own living room perfect for extended family or rental income potential. The main floor features a bright and inviting living room, a comfortable family room, Office and a functional layout ideal for both everyday living and entertaining. Upstairs, you'll find 3spacious bedrooms and 2 bathrooms, including a large primary suite. Additional highlights include a double car garage, ample parking, and a prime location just minutes from Hwy 401, shopping, restaurants, schools, and parks. Whether your looking for a family home with room to grow or an investment opportunity, this property offers the best of both worlds. (id:53661)
1914 - 15 Wellington Street S
Kitchener, Ontario
Welcome To Duo Condos Master Plan Community In Kitchener! Station Park Is The Latest Addition To The Tech Hub District. A Brand New Amazing 1 Bedroom And Washroom Unit On The 19th Floor At Station Park's Tower 2 Over Looking Google Headquarters. This Unit Comes With 1 Underground Parking. Over$13k In Upgrades Such As Gourmet Kitchen With Soft Close Drawers Includes: Smart-Suite Entry, High Efficiency Front-Loading Stacked Washer/Dryer Wi-Fi-Enabled Hotspots, Pot Lights, Light Vinyl Wide Plank Flooring Throughout And The Kitchen Includes Built-In Stainless-Steel Appliances, Quartz Countertops, And A Contemporary Tile Backsplash! Tower 2Will Introduce It's First Two-Lane Bowling Alley With A Lounge Area! Top Of Line Amenities. (id:53661)
317 Forks Road E
Welland, Ontario
Newly renovated. 4 Bedroom Detached House That's Ready To Move In. with Freshly painted, carpet free, newly laminated flooring. This Beautiful, Modern Home Is Walking Distance To The Canal And Backs Onto Green Space. Over 2000 Sqft. Of Living Space With Huge Windows In Almost Every Room, Allowing Lots Of Natural Light. Stainless Steel Appliances In The Kitchen. 4 Spacious Bedrooms On The 2nd Floor. Master Bedroom Has A 5 Piece Ensuite & Walk-In Closet, 2ndBedroom Also Has A Walk-In Closet. (id:53661)
738 Quilter Row
Ottawa, Ontario
Charming 3-bedroom with 2.5-Bath Townhome In The Family-Oriented Neighborhood Of Richmond. The Main Floor Welcomes You With A Practical Open-Concept Layout Of The kitchen, Living And Dining Area. All Appliances Will Be Installed. The 2nd Level Offers a Primary Bedroom With A Walk-In Closet And An Ensuite, 2 Bedrooms, A Full Bath, And A Convenient Laundry Area. Great Family Neighborhood. Don't Miss Your Chance To Live In This Fantastic New Home.!!! (id:53661)
Basement - 106 Longwood Drive
Caledon, Ontario
Welcome to this bright and spacious basement in Boltons sought-after North Hill community. Located on a picturesque tree-lined street and just steps from schools, parks, and the recreation centre, this rental offers both comfort and convenience. Features a generous living room with a gorgeous natural stone, wood-burning fireplace and a private walk-out to the backyard, bringing in plenty of natural light. Perfect for anyone seeking a private retreat in a family-friendly neighbourhood. (id:53661)
157 Voyager Pass
Hamilton, Ontario
Welcome to this stunning family home with a serene setting. Detached four-bedroom residence that seamlessly merges comfort with elegance. This home is meticulously designed to accommodate all your family's needs, offering 2241 sq. ft of inviting layout that is practical and functional for day-to-day living. The family room serves as the centerpiece of the home, featuring a gas fireplace that provides a perfect place for relaxation after a long day, ideal for intimate family gatherings or entertaining guests, ensuring a sense of comfort and togetherness. The kitchen, updated with Quartz countertops and stainless-steel appliances, stands as the heart of the home, creating a chic environment for the chef of the family. Whether you're preparing a simple meal or hosting a dinner party. Convenience is paramount in this home, highlighted by in-home access to the garage, facilitating easy grocery trips and daily errands, and the second floor strategically placed laundry room enhancing efficiency in your laundry routine. The double car garage and driveway offer ample parking space for vehicles and guests. The four bedrooms are conceived as serene retreats, each providing a peaceful sanctuary for rest and relaxation. These spacious rooms benefit from abundant natural light, substantial storage, and a soothing ambiance conducive to restful nights and refreshing mornings. Equipped with newer HVAC systems, this home ensures year-round comfort through efficient heating and cooling mechanisms, contributing to its practicality and sustainability. The large backyard, bordering beautiful greenspace, offers a private and picturesque setting for outdoor activities. This property is more than just a house; it is a vessel for creating lasting memories and living your best life. Close to schools, parks, shopping, and so much more while located in a child friendly neighbourhood makes this an ideal property for a family to grow into the area (id:53661)
702 - 200 Bloor Street W
Toronto, Ontario
South-Facing Executive Condo in Iconic Exhibit Condos Priced to Sell! Bright and sunny all day with unobstructed south-facing views, this 736 sq.ft. executive suite sits in the heart of Yorkville at Bloor & Avenue, directly across from the ROM. Featuring floor-to-ceiling windows and a 102 sq.ft. fritted-glass balcony, the open-concept layout is both sleek and functional. The spacious den with French doors is ideal as a second bedroom. Includes 2 full bathrooms, with a deep soaker tub in the primary ensuite. Hardwood floors throughout. Modern European kitchen with quartz countertops, under-mounted sink, and fully integrated Miele appliances. Upgrades (approx. $3,000 value) : Miele fridge, High-end blinds, Medicine cabinets in both bathrooms, Extra lighting and custom shelving in the living room. Steps to U of T, subway, luxury shopping and fine dining. Includes 1 locker. (id:53661)

