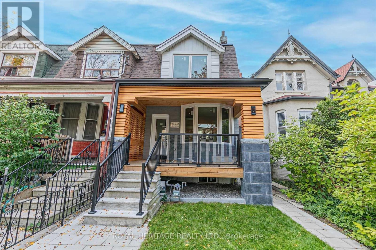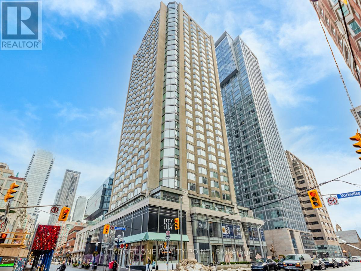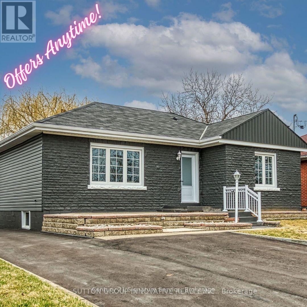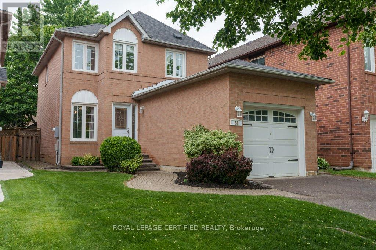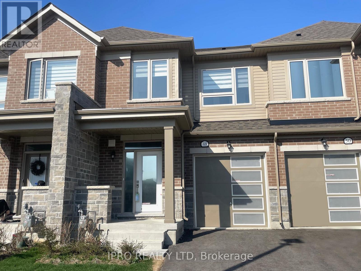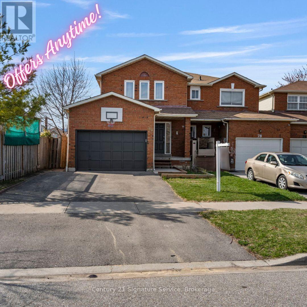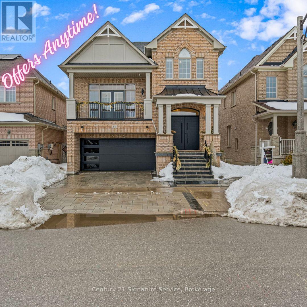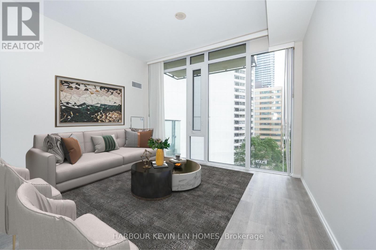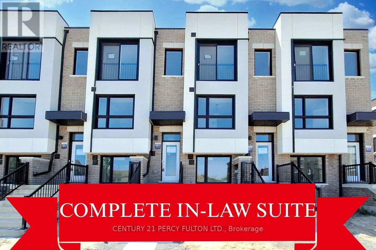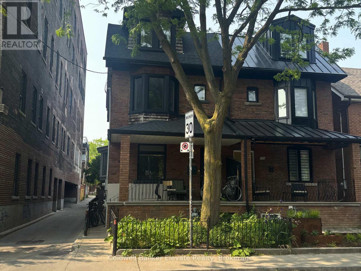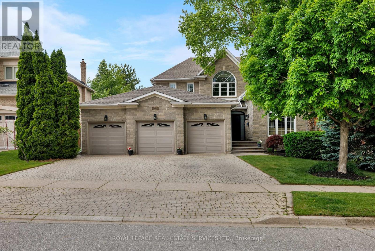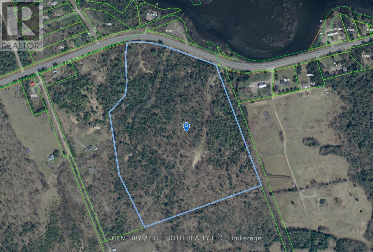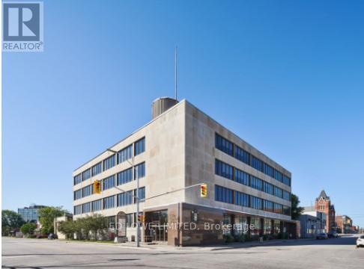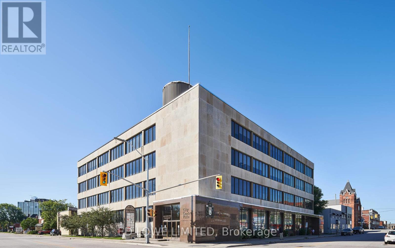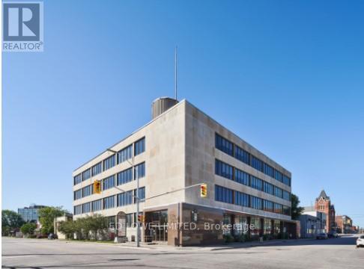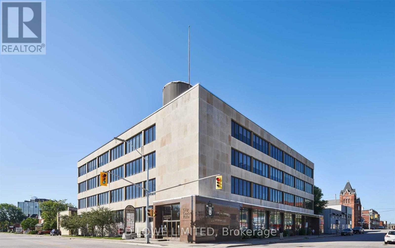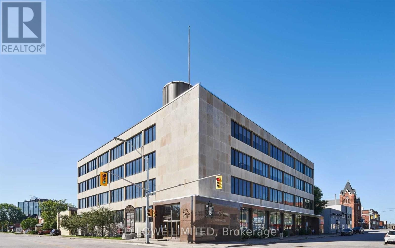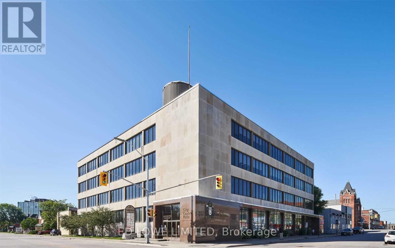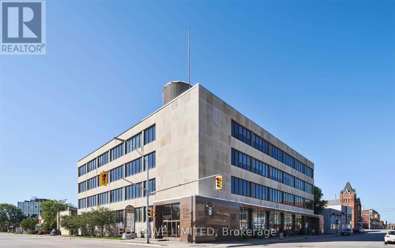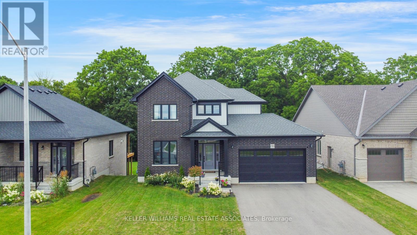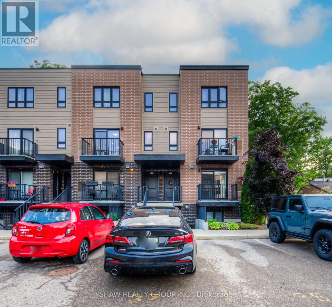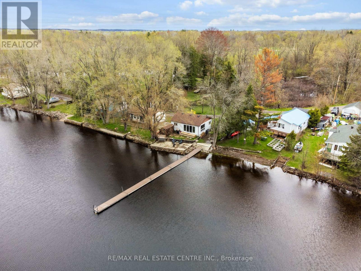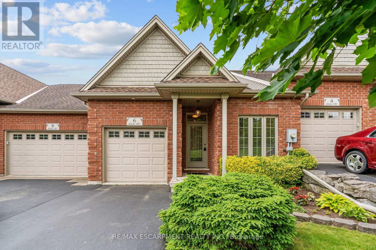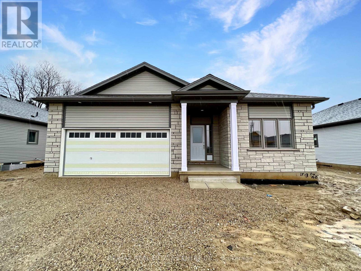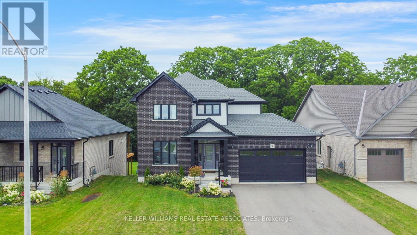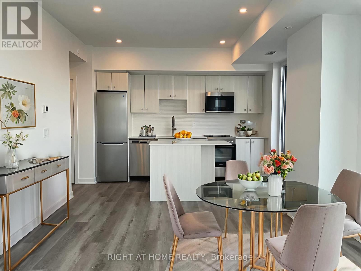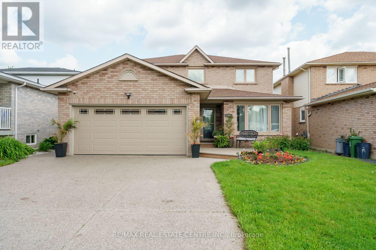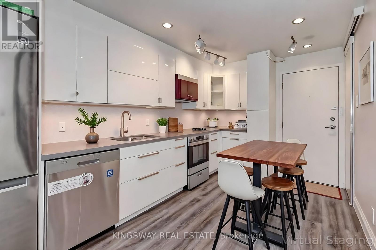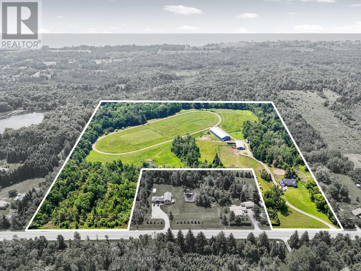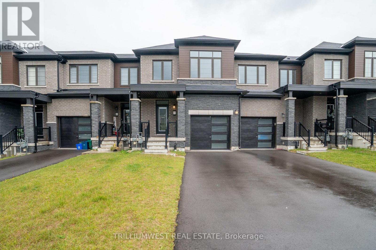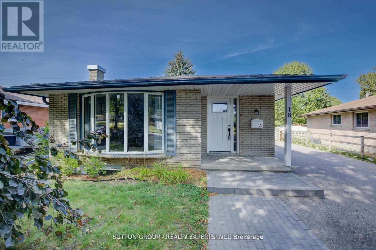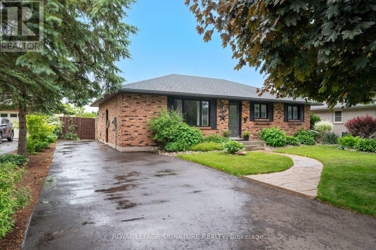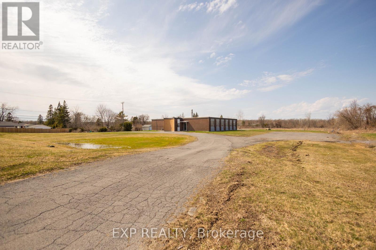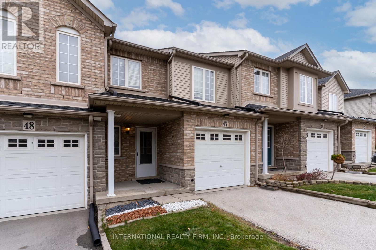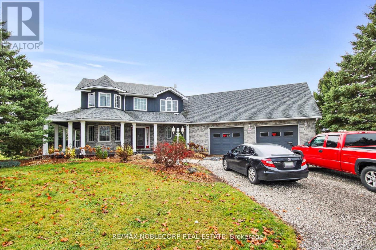66a Bellevue Avenue
Toronto, Ontario
Own a Piece of Toronto's Most Vibrant Neighbourhood, Kensington Market! This architectural townhouse in the heart of Kensington Market offers versatility, charm, & modern convenience. This home has three self-contained units, each featuring two bedrooms, a kitchen, a bathroom, & in-unit laundry, making it ideal for multi-generational living or private yet connected spaces for extended family. Fully renovated in 2021, this freehold property is steps from Chinatown, Little Italy, U of T, & Toronto Western Hospital. Enjoy a walkable lifestyle surrounded by shops, restaurants, markets, & transit. With top schools, major employers, & a thriving arts & food scene nearby, this is a chance to own a beautifully restored home in a historic neighbourhood. A home inspection was completed in September 2024 (find attached). The photos used for this listing were taken in 2021, prior to tenants moving in. (id:53661)
1617 - 155 Yorkville Avenue
Toronto, Ontario
Yorkville Plaza In The Heart Of Yorkville, Spacious 1 Br+Den Layout, The "London" Model 610 Sq Ft. Spectacular North West View Located In The Most Prestigious Neighborhood, Stpes Tp Bloor St, Dining Restaurants, Library, Subway Station, U Of T, Rom, Yorkville Village. (id:53661)
3806 - 138 Downes Street
Toronto, Ontario
The Luxury Sugar Wharf By Menkes At The Waterfront, Mins Walk To Union Station, Financial & Entertainment Districts, Sugar Beach, Lcbo, Loblaws, Farm Boy, St. Lawrence Mkt, & All Amenities. Stunning One Br W/ Full Balcony, Unobstructed East View, Spacious & Functional Layout, Bright & Airy, Modern Open Concept Design, B/I Appliances, Upgraded Kitchen Cabinets, All Laminate Floor, Etc. Excellent Mgnt & $$$ Amenities, Gym, Theatre, Games Room, Party Room & Guest Suites. Full Sized Balcony With Panoramic View Of The City And The Lake, Day & Night. Must assume existing AAA tenant that is currently leased for $2100 til May 2026. (id:53661)
346 Pottruff Road N
Hamilton, Ontario
Modern & Spacious Legal 2-Bedroom Basement Unit for Lease in Hamilton East! Step into this beautifully finished 2-bedroom lower-level unit in a LEGAL 2-family home, designed for comfort, privacy, and style. With its own separate entrance, this suite offers all the perks of modern living in a quiet, convenient location. 2 spacious bedrooms with large windows, Open-concept kitchen & living area with quartz counters, Private in-unit laundry, Central A/C and brand new finishes throughout. Ideal for professionals or couples. Separate hydro meter, Parking included, garage is optional subject to additional fee. Prime Hamilton East location. Close to highways, transit, and shopping. (id:53661)
38 Banner Road
Brampton, Ontario
Welcome to 38 Banner Rd! This beautifully maintained detached 2-storey home offers the perfect blend of comfort, value, and location. Boasting 3 spacious bedrooms, 3 bath, a finished basement, and a bright, open main floor with hardwood flooring throughout, this home shows true pride of ownership inside and out. The property is tastefully landscaped, offering great curb appeal and a peaceful outdoor setting. Situated in an amazing neighbourhood known for its family-friendly atmosphere, you'll enjoy easy access to top-rated schools, shopping, parks, and major highways. Everything you need is right at your doorstep. This home is not only move-in ready but also incredibly well priced for a detached home in Brampton. Whether you're a first-time buyer or looking to invest in a great area, this is the starter home you've been waiting for. (id:53661)
46 Holloway Lane
Springwater, Ontario
Welcome to 46 Holloway Lane in the prestigious sought-after Midhurst Community. This fully renovated home offers modern elegance and an open concept main floor. The home features three spacious bedrooms with a large and functional walk-in closet and two full bathrooms upstairs with tons of natural light. The new custom kitchen is perfect for cooking and entertaining, with the large island, exquisite quartz countertops, under mount lighting, under mount sink, pot filler & SS appliances. The large dining room with sliding doors allows you to access the newly built and over-sized rear wood deck. A perfect deck to entertain or sip on your coffee in the morning. The family room offers a stunning floor to ceiling shiplap, custom built-ins, and a sleek linear electric fireplace. This stunning turn-key home has been; freshly painted throughout, updated light fixtures, pot lights, engineered hardwood floors on main, all new bathrooms with new vanity, tub/showers, toilets, fans, porcelain tile, and granite tile. All new interior doors, trim, casing & hardware. New Railing, spindles and carpet on stairs. Updated laundry room with garage access to the oversized 3 car garage. In-law suite Basement features large living & Rec room with a cozy gas fireplace. Two large bedrooms, new modern 4-piece bathroom, freshly painted throughout, new vinyl floors, pot lights, doors and trim. Wet Bar, full kitchen, rough in plug for a stove and laundry in lower level as well. Furnace, Air conditioner, blown in attic insulation & Central Vac in 2024. 3 Car garage with gas heater rough-in and 6 plus car parking, exterior soffit pot-lighting. The charming lot is tastefully landscaped with mature trees, hedges, garden shed, and large poured concrete front porch. This stunning home is a short drive to; parks, schools, trails, and much more. (id:53661)
48 Edminston Drive
Centre Wellington, Ontario
Introducing a gorgeous unit in sought after neighbourhood in Fergus. Boasting a total of 2040 sqft with the basement.(basement not finished), this Sorbara built model is ample, great layout, boasting 9' ceilings, lots of natural light, floor to ceiling fibre insulation in unspoiled basement, enlarged window in tall basement, furnace wisely placed in a corner allowing great clear area for a finished basement at buyers request, HE furnace. air filter system. (id:53661)
44 Bramfield Street
Brampton, Ontario
4 Bedroom freehold town home 2115 square feet nestled in one of Brampton's most desirable communities. perfect blend of comfort, style, and functionality for families or anyone looking for a warm and inviting place to call home. Step inside to discover a thoughtfully designed layout featuring a living and dining room, and a family room over looking the kitchen, 4 generously sized bedrooms, 2 1/2 bathrooms, and a modern new kitchen complete with stainless steel appliances, granite countertops, and ample cabinet space, Partially finished basement . Located close to schools, parks, shopping, public transit, and major highways. (id:53661)
8 Nora Road
Toronto, Ontario
View the award-winning backyard: https://executiveagency.ca/8NoraRoad. Exquisite Custom Home in Etobicoke Fully Furnished & Move-In Ready, A breathtaking 4,600 sq. ft. (incl. basement) contemporary masterpiece on a quiet, mature street in the heart of Etobicoke. Designed to impress with high-end finishes, custom millwork, and meticulous details throughout. The main level boasts a sun-filled open-concept layout, oversized picture windows, and a chefs kitchen with a large island perfect for entertaining. Enjoy a stunning living room with a natural stone gas fireplace, formal dining, a family room, a stylish powder room, and a welcoming foyer. The upper level features a skylit hallway leading to the primary suite with a spacious walk-in closet and spa-like ensuite with heated porcelain floors. Three additional bedrooms each have ensuite baths and walk-in closets, plus a laundry room and linen closet. The lower level offers expansive family spaces with heated floors, an extra bedroom with a 4-piece bath ideal for guests or a nanny suite, plus a secondary laundry. The backyard is an entertainers dream. Large saltwater pool, cabana, sectional seating, and dining area. Prime location! Walk to Islington Village, Kipling Station, and top amenities. Minutes from Kingsway College School & top-rated Catholic schools. Only 20 minutes to Downtown & Pearson Airport. Don't miss this rare opportunity schedule your private viewing today! Option to lease unfurnished available, inquire within. Utilities extra. Landlord to maintain pool grass. House is wired both inside and out with Sonos and security cameras running 24 hours a day. Monitored alarm system included. (id:53661)
212 - 25 Via Rosedale Way
Brampton, Ontario
Welcome to Rosedale Village! This highly sought-after gated community, established in 2005, is beautifully maintained and offers an exceptional lifestyle with resort-style amenities. Enjoy a 9-hole executive golf course, a fully equipped gym, a party room, an activity room, and more. With 24-hour gated security, this is a safe and welcoming place to call home. This well-laid-out one-bedroom unit features an open-concept design, a modern kitchen with a breakfast bar, granite countertops, a stylish backsplash, and stainless steel appliances. Freshly painted and carpet-free, it boasts laminate flooring throughout. The spacious primary bedroom includes a large walk-in closet and a walk-out to the balcony. Convenience is key with maintenance fees covering lawn care, snow removal, and access to all amenities, including the clubhouse and golf course. Ideally located just steps from shopping, transit, schools, and major highways. Additional features: New $8,000 HVAC system, fridge, stove, built-in dishwasher, washer/dryer, all blinds and curtains and one parking spot. Book your showing today! (id:53661)
8 Nora Road
Toronto, Ontario
Architectural Showpiece for Sale in Etobicoke Move-In Ready LuxuryView the award-winning backyard: executiveagency.ca/8NoraRoadA rareopportunity to own an extraordinary custom home on a quiet, tree-lined street in the heart of Etobicoke. Offering approx.4,600 sq. ft. ofimpeccably designed living space, this contemporary masterpiece is defined by timeless elegance, high-endcraftsmanship, and thoughtfuldetails throughout.The main level features a sun-drenched open-concept layout with oversized picture windows, a chefs kitchen withpremiumappliances and a large island, formal dining, a striking natural stone gas fireplace, powder room, main floor den, and awelcomingfoyerdesigned for elevated living and effortless entertaining.Upstairs, a skylit hallway leads to a serene primary suite with a walk-in closet, spalikeensuite with heated floors, and a privatebalcony overlooking the backyard. Each additional bedroom offers its own ensuite bath and walk-incloset, with one alsoenjoying private balcony access. Upper-level laundry and linen storage add everyday ease.The finished lower level is a trueextension of the home, with heated floors throughout, a spacious family/recreation area, anadditional bedroom and full bathideal for guests or ananny suiteplus a second laundry room.Outside, enjoy a professionally landscaped backyard oasis with a saltwater pool, cabana, dining zone,and multiple loungeareasperfect for summer entertaining.Located steps to Islington Village, Kipling Station, top-rated schools, and only minutesto downtown and Pearson Airport.A statement home that delivers on luxury, lifestyle, and location. Book your private showing today. (id:53661)
80 Dutch Crescent
Brampton, Ontario
Like a Semi! Rare Double Car Garage on a Corner Lot! Situated on the border of Mississauga, this spacious, open-concept home offers incredible value. Featuring hardwood floors throughout, a bright and updated kitchen, and a generous dining area perfect for hosting family and friends. The family room includes a charming corner fireplace and a walkout to a large deck, ideal for outdoor entertaining. The finished basement offers additional living space with a versatile rec room. Upstairs, the primary bedroom boasts a private ensuite, and the bathrooms have all been tastefully updated. This home is move-in ready and truly does not disappoint! (id:53661)
68 Greendale Avenue
Whitchurch-Stouffville, Ontario
Absolutely stunning and fully upgraded 4-bedroom home featuring 9' ceilings on the main floor, a professionally designed eat-in kitchen with quartz countertops, a striking waterfall island, built-in appliances, and a bright breakfast area that walks out to a gorgeous composite deck. Recent upgrades include a new garage door and opener, a brand-new front door, refurbished interlocking, fresh paint throughout, and $50K in renovated bathrooms with spa-like finishes. Enjoy hardwood floors, pot lights, two fireplaces, and a Great Room with a soaring 14' vaulted ceiling and walkout to a private balcony. The primary suite offers a walk-in closet and a beautifully updated 4-piece ensuite. The home also features a gas line for a BBQ and an in-ground sprinkler system, ensuring a lush, well-maintained yard. Located minutes from the GO station, parks, schools, library, and with easy access to Hwy 407/404, this move-in-ready home is an absolute must-see! (id:53661)
806 - 75 St Nicholas Street
Toronto, Ontario
Welcome To This Rare Find Unit With *** Unobstructed Views *** In Toronto's Desirable Neighbourhood. This Stunning 1 Bedroom 1 Bathroom Suite Offers A Total 637 Sq. Ft Of Indoor And Outdoor Living Space (593 Sq. Ft Plus 44 Sq. Ft Balcony) Per Builder's Floor Plan. Features Include Soaring 9 Ft High Ceilings. Freshly Painted With A Designer's Palette And Featuring Newer Premium Laminate Flooring. The Open-Concept Living And Dining Areas Are Filled With Natural Light From Floor To Ceiling Windows, Showcasing Breathtaking Courtyard Views. The Functional Layout Ensures Ample Space For Your Needs, While The Meticulous Maintenance Of This Unit Showcases Its True Value. The Modern Kitchen Features Quartz Countertops, Central Island, Elegant Backsplash, And Stainless Steel Appliances. The Primary Bedroom Features A Double Closet And Access To 4-Piece Bathroom. Experience Elevated Downtown Living At Nicholas Residences, Where Luxury Meets Convenience. Enjoy An Exceptional Array Of Amenities Including A 24-Hour Concierge, State-Of-The-Art Gym, Theatre Room, Resident Lounge, Billiard Room, Visitor Parking, Boardroom/Study Space, Stylish Party Room, And A Beautifully Landscaped Terrace With BBQ Area. Ideally Situated At 75 St. Nicholas Street, You're Mere Steps From The Yonge-Bloor Subway, World-Renowned Shopping And Dining In Yorkville, Leading Universities, And The Vibrant Pulse Of The City. Discover One Of Toronto's Most Coveted Addresses Where Everything You Love Is Right Outside Your Door. (id:53661)
45 - 300 Alex Gardner Circle
Aurora, Ontario
Welcome to this beautifully upgraded condo townhouse located in the prime, quiet neighbourhood of Aurora Village, right in the heart of downtown Aurora. This stylish home features large windows that fills the home with natural light, creating bright and airy rooms throughout. The main floor offers an open-concept living and dining area featuring modern wainscotting walls, 9-foot ceilings and a walkout to a private terrace overlooking a serene wooded treeline ideal for summer gatherings with family and friends. The contemporary kitchen is equipped with upgraded stainless steel appliances, quartz countertops, a newly installed backsplash, and a breakfast bar perfect for casual dining. Thoughtful upgrades include custom under-stair storage with pullout drawers, heated laminate flooring throughout the main level, and a stained oak staircase that adds warmth and elegance. Upstairs, the spacious primary bedroom boasts a 4-piece ensuite with a large window and plenty closet space. Additional highlights include one underground parking space, a large locker, and an optional second rented parking spot. Conveniently located close to shops, restaurants, schools, parks, community centre, and just a short walk to the Aurora GO Station. A perfect blend of modern design and everyday comfort this is Aurora living at its finest. (id:53661)
26 Bateson Street
Ajax, Ontario
Welcome to 26 Bateson St. Vacant brand new never lived in freehold townhome in Downtown Ajax offering about 1850 SF of beautifully designed open-concept living space with 9 ft ceilings and abundant natural light. There are no POTL or Maintenance Fees here. This spacious family-sized home features large principal rooms & spacious bedrooms that will comfortably accommodate king-size beds. Located on a quiet street with the park and playground just steps away & is ideal for growing families. Enjoy a walkout from the living room to a family sized terrace that's wonderful for entertaining & BBQs. Also enjoy the convenience of inside access to an oversized garage. Unique to this model is an additional man door offering a separate entrance to the main level apartment/in-law suite that's perfect for extended family or future rental potential. Move-in ready and backed by a 7-year Tarion new home warranty, this home provides peace of mind and long-term value. Located in the vibrant Hunters Crossing community, you'll have access to a fully equipped playground and sport court right in front of your home, great for family fun & your beloved pets! Live steps away from schools, parks, amenities, shopping & dining, with easy commuting via Ajax GO Station & the 401 just minutes away. The location is close to hospitals, big box stores, and endless entertainment from scenic walks along the Waterfront Trail to events at the St. Francis Centre for the Arts. With Durham Regional Transit and GO Transit readily accessible, this home supports Ajax#GetAjaxMoving initiative for active and sustainable transportation. Don't miss your chance to experience urban living at its finest where modern comfort meets unbeatable convenience at Hunters Crossing. (id:53661)
4 - 136 Argyle Street
Toronto, Ontario
Welcome to this charming lower-level rental unit in the heart of Toronto's sought-after Trinity-Bellwoods neighbourhood! Spanning nearly 400 sq ft with 1 bedroom 1 bathroom, this unit offers comfort and convenience in equal measure. As you step through your private entrance, you are greeted by an open-concept living room and kitchen with butcher block counters and wood flooring, while recessed lighting throughout creates a bright, inviting ambiance. The unit includes a well-sized bedroom and a 4-piece bathroom, completing the ideal layout for single professionals or couples seeking a modern and efficient space. Located just steps away from streetcar and bus stops, commuting to downtown Toronto and beyond couldn't be easier. You'll also love the convenience of grocery stores, parks, and trendy cafes all within walking distance. Spend your weekends exploring the vibrant community or enjoying a stroll through the lush Trinity Bellwoods Park. This unit blends affordability, location, and style, making it a rare find in one of Toronto's most vibrant neighbourhoods. Don't miss your chance to make this charming rental your new home! (id:53661)
1061 Summit Ridge Drive
Oakville, Ontario
Experience the pinnacle of refined living in one of West Oak Trails most sought-after enclaves of executive homes blending upscale comfort with the tranquillity of nature. Embraced by the lush woodlands of the 16 Mile Creek ravine & within walking distance to the Glen Abbey Golf Club, highly-ranked schools, neighbourhood parks & just minutes from the Oakville Hospital, shopping, restaurants & highways, making the perfect balance of serenity & convenience. Curb appeal abounds with mature, professional landscaping, and an expansive interlocking stone driveway leading to a rarely offered 3-car garage with inside entry. The sun-soaked backyard, perfect for outdoor entertaining, features a brand-new stone patio (2024) & provides a serene retreat. Step inside this beautifully updated 4+2 bedroom, 4.5-bathroom home, where timeless elegance meets modern design. Highlights include hardwood flooring, 9 main floor ceilings, & a stunning Scarlet OHara staircase that sets the tone for the entire home. The formal living room, with its soaring cathedral ceiling, flows effortlessly into a sophisticated dining area with classic crown mouldingsideal for hosting elegant dinner parties. The stunning renovated kitchen (2022) boasts sleek modern cabinetry, quartz countertops, premium stainless steel appliances, & a walkout to the private patio. The spacious family room offers a cozy haven to relax, while the dedicated home office makes working remotely a breeze. Upstairs, the luxurious primary suite is a private sanctuary featuring a spa-inspired 5-piece ensuite complete with a freestanding soaker tub & a frameless glass shower. The professionally finished basement adds incredible versatility, featuring a generous recreation room with a gas fireplace, a vast open-concept area ideal for configuring to suit your lifestyle, a fifth bedroom with access to a 3-piece bath, & a home gym or potential sixth bedroom. (id:53661)
11146 On-118 Highway
Dysart Et Al, Ontario
REDUCED! Land for sale! 33 Acres on Highway 118 just east of Stanhope Airport Road. Redstone River access is across the road and connects Maple Lake and Green Lake. Cleared site for building multiple trails for off-road recreation and hikes. The driveway with the gate plus an additional driveway/access point is off Highway 118. **EXTRAS** Build now or later, excellent land bank investment on the major highway. MOTIVATED SELLER! (id:53661)
205 - 101 Worthington Street E
North Bay, Ontario
Downtown High-Class Office Space Complex Is A Prestigious And Easily Accessible Location In The Downtown Core. On A Large Corner Lot, This Marble And Stone 4 Storey Building Has Great Exposure To Both Ferguson And Worthington St. Lots Of Windows Allow For Great Natural Lighting Throughout. A Short Walk To All Downtown Amenities With A Large Municipal Parking Lot Across The Street. Tastefully Designed Modern Suites Offer Custom Leasehold Improvements To Make The Space Fit Your Business. 613 s.f. avail At $17.00 Gross/S.F./Year. Hydro Included (id:53661)
436 - 101 Worthington Street E
North Bay, Ontario
Downtown High-Class Office Space Complex Is A Prestigious And Easily Accessible Location In The Downtown Core. On A Large Corner Lot, This Marble And Stone 4 Storey Building Has Great Exposure To Both Ferguson And Worthington St. Lots Of Windows Allow For Great Natural Lighting Throughout. A Short Walk To All Downtown Amenities With A Large Municipal Parking Lot Across The Street. Tastefully Designed Modern Suites Offer Custom Leasehold Improvements To Make The Space Fit Your Business. 657 S.F. Avail At $17.00 Gross/S.F./Year. Hydro Included (id:53661)
321 - 101 Worthington Street E
North Bay, Ontario
Downtown High-Class Office Space Complex Is A Prestigious And Easily Accessible Location In The Downtown Core. On A Large Corner Lot, This Marble And Stone 4 Storey Building Has Great Exposure To Both Ferguson And Worthington St. Lots Of Windows Allow For Great Natural Lighting Throughout. A Short Walk To All Downtown Amenities With A Large Municipal Parking Lot Across The Street. Tastefully Designed Modern Suites Offer Custom Leasehold Improvements To Make The Space Fit Your Business. 2447 S.F. Avail At $17.00 Gross/S.F./Year. Hydro Included (id:53661)
437 - 101 Worthington Street E
North Bay, Ontario
Downtown High-Class Office Space Complex Is A Prestigious And Easily Accessible Location In The Downtown Core. On A Large Corner Lot, This Marble And Stone 4 Storey Building Has Great Exposure To Both Ferguson And Worthington St. Lots Of Windows Allow For Great Natural Lighting Throughout. A Short Walk To All Downtown Amenities With A Large Municipal Parking Lot Across The Street. **EXTRAS** Tastefully Designed Modern Suites Offer Custom Leasehold Improvements To Make The Space Fit Your Business. 437 S.F. Avail At $17.00 Gross/S.F./Year. Hydro Included (id:53661)
204 - 101 Worthington Street E
North Bay, Ontario
Downtown High-Class Office Space Complex Is A Prestigious And Easily Accessible Location In The Downtown Core. On A Large Corner Lot, This Marble And Stone 4 Storey Building Has Great Exposure To Both Ferguson And Worthington St. Lots Of Windows Allow For Great Natural Lighting Throughout. A Short Walk To All Downtown Amenities With A Large Municipal Parking Lot Across The Street. **EXTRAS** Tastefully Designed Modern Suites Offer Custom Leasehold Improvements To Make The Space Fit Your Business. 3,505 S.F. Avail At $17.00 Gross/S.F./Year. Hydro Included (id:53661)
238 - 101 Worthington Street E
North Bay, Ontario
Downtown High-Class Office Space Complex Is A Prestigious And Easily Accessible Location In The Downtown Core. On A Large Corner Lot, This Marble And Stone 4 Storey Building Has Great Exposure To Both Ferguson And Worthington St. Lots Of Windows Allow For Great Natural Lighting Throughout. A Short Walk To All Downtown Amenities With A Large Municipal Parking Lot Across The Street. **EXTRAS** Tastefully Designed Modern Suites Offer Custom Leasehold Improvements To Make The Space Fit Your Business. 1715 S.F. Avail At $17.00 Gross/S.F./Year. Hydro Included (id:53661)
235a - 101 Worthington Street E
North Bay, Ontario
Downtown High-Class Office Space Complex Is A Prestigious And Easily Accessible Location In The Downtown Core. On A Large Corner Lot, This Marble And Stone 4 Storey Building Has Great Exposure To Both Ferguson And Worthington St. Lots Of Windows Allow For Great Natural Lighting Throughout. A Short Walk To All Downtown Amenities With A Large Municipal Parking Lot Across The Street. **EXTRAS** Tastefully Designed Modern Suites Offer Custom Leasehold Improvements To Make The Space Fit Your Business. 2193 S.F. Avail At $17.00 Gross/S.F./Year. Hydro Included (id:53661)
235b - 101 Worthington Street E
North Bay, Ontario
Downtown High-Class Office Space Complex Is A Prestigious And Easily Accessible Location In The Downtown Core. On A Large Corner Lot, This Marble And Stone 4 Storey Building Has Great Exposure To Both Ferguson And Worthington St. Lots Of Windows Allow For Great Natural Lighting Throughout. A Short Walk To All Downtown Amenities With A Large Municipal Parking Lot Across The Street. **EXTRAS** Tastefully Designed Modern Suites Offer Custom Leasehold Improvements To Make The Space Fit Your Business. 1184 S.F. Avail At $17.00 Gross/S.F./Year. Hydro Included (id:53661)
4 - 1201 Division Street
Kingston, Ontario
Turnkey Fat Bastard Burrito Franchise for Sale Prime Kingston Location. An exceptional opportunity to acquire a profitable, well-established Fat Bastard Burrito franchise in the heart of Kingston. Ideally situated at the high-traffic intersection of Division St & John Counter Blvd, this location offers unmatched exposure and a steady stream of both local and tourist foot traffic.**Unbeatable Location**Key Highlights:Prime Location: A popular spot for Mexican cuisine.Strong Financial Performance:Weekly Sales: Approx. $8,000 (and growing)Rent: Approx. $3,510.41/ MonthLease: Current Lease term of 10 years + 2 Options to Renew Each 5 years Term Royalty Fee: 8% Advertising Fee: 2%Store Area: Approx 1,226 sq. ft. Don't Miss This Opportunity! (id:53661)
150 Eccles Avenue
West Grey, Ontario
Discover refined living in this stunning 4-bedroom, detached home, nestled against a serene ravine backdrop. This residence exudes sophistication with its spacious, light-filled interiors, featuring high-end finishes, gleaming hardwood floors, and soaring ceilings. The gourmet kitchen boasts stainless steel appliances, granite countertops, and a large island, perfect for entertaining. The master suite offers a luxurious retreat with a spa-inspired ensuite and walk-in closet. Each additional bedroom is generously sized, ideal for family or guests. The open-concept living and dining areas flow seamlessly to a private deck overlooking the lush ravine, providing a tranquil escape. Complete with a WALKOUT basement, ample storage, and a double garage, this home combines elegance and functionality. Located in a prestigious neighborhood with easy access to parks, trails, and schools. Lease this exquisite home and embrace a lifestyle of luxury and natural beauty. (id:53661)
C14 - 190 Century Hill Drive
Kitchener, Ontario
Welcome to the *Red Oak* a 759 sq ft unit located in the highly desirable Building C of this development. Tucked away on the far right side and backing onto serene forest views, this upgraded suite is truly one-of-a-kind. Step inside to discover a spacious open-concept layout featuring a large primary bedroom with a walk-in closet, full-sized balcony at the front, and a Juliette balcony overlooking the woods at the back. The modern kitchen boasts stainless steel appliances and flows effortlessly into the bright living area. Crafted with care by Aberdeen Homes, this unit showcases quality finishes throughout. Enjoy nature at your doorstep with Steckle Woods just across the street, while staying connected with quick access to transit, shopping, Highway 401, and Hwy 7. Parking is right in-front of this great unit. (id:53661)
105 Hughes Lane
Tweed, Ontario
Lakefront Living at an Incredible Price! Welcome to 105 Hughes Lane in Tweed , a rare opportunity to own a charming, west-facing waterfront cottage on beautiful Stoco Lake at a price point that's hard to find. Perfect for swimming, boating, fishing, or simply soaking up the sunset, this cozy 2-bedroom getaway sits on a level, tree-lined lot with a private dock and stunning lake views. Inside, the open-concept kitchen, living, and dining areas are filled with natural light and offer panoramic views of the water a layout designed for relaxed lakeside living. The property comes fully furnished and ready to enjoy, offering a true turn-key escape. The current owner has operated it as a short-term rental very successfully and profitably, making it an excellent option for both personal use and investment. Conveniently located just minutes from downtown Tweed, you'll have easy access to shops, restaurants, parks, LCBO, and boat launches. Only 30 minutes to Belleville and under 2.5 hours from the GTA, this property delivers cottage country charm with modern convenience. Year round road access with a low annual road fee of approximately $85/year. Don't miss your chance to own a piece of waterfront paradise! (id:53661)
6 Isaac Court
Haldimand, Ontario
Welcome to 6 Isaac Court, a beautifully maintained 2-bedroom, 2-bath freehold bungalow townhome tucked away on a quiet dead-end street with no homes across offering privacy and peaceful surroundings. This home features 9 ceilings and elegant crown moulding throughout the main floor, with an open-concept kitchen boasting ceramic flooring, a breakfast bar, and a view into the bright living/dining room combo with a cozy corner gas fireplace. Step outside through the sliding doors to your upper-level deck ideal for morning coffee or evening entertaining. The spacious primary bedroom includes a 4-piece ensuite and walk-in closet. The unfinished basement is a clean slate ready for your personal touch. Just move in and enjoy easy, low-maintenance living in one of Caledonias most desirable areas! (id:53661)
152 Ellen Street
North Perth, Ontario
Welcome to this stylish and functional 2-year-old detached bungalow, perfectly situated on a premium 60 ft frontage lot in a vibrant and growing community. With a double car garage, open layout, and well-designed living space, this home offers the ideal blend of comfort and future potential.Inside, enjoy 9 ft ceilings, engineered hardwood floors throughout the main areas, and a bright open-concept floorplan. The kitchen is equipped with stainless steel appliances and offers a walkout to a covered deck perfect for relaxing or entertaining outdoors.Features 3 generously sized bedrooms, including a primary suite with a 3-piece ensuite, and cozy carpeted bedrooms for added comfort. The spacious unfinished basement includes a 3-piece bathroom rough-in and offers endless potential finish it to suit your needs with space for a rec room, additional bedrooms, or even a future in-law suite or basement apartment, subject to approvals.For added value, the seller will provide a brand new washer and dryer, and will have the home freshly painted and professionally cleaned prior to closing.A rare opportunity to own a newer bungalow with space, style, and room to grow! (id:53661)
150 Eccles Avenue
West Grey, Ontario
Experience the opportunity to own a distinctive two-storey detached residence situated on a ravine lot within a newly developed subdivision in town of Durham. Home features a Grand Entrance with an open High approx 17 ft ceiling that allows abundant natural light, seamlessly integrating modern conveniences with a cozy living environment. The interior boasts a 9-foot ceiling, an open-concept kitchen equipped with upgraded high-end stainless steel appliances, a pantry closet, and a dining area. The living room provides a view of the ravine, complemented by a special den that can serve as an office/bedroom. The home includes easy access to the garage and a laundry room. The second floor offers a spacious master bedroom with a walk-in closet and a truly exceptional 5-piece ensuite, along with three additional bedrooms. The property features a Walkout Basement, with sliding 12-foot patio doors leading to a ravine backyard. This home blends elegance and functionality, making it an ideal for families. **EXTRAS** OPEN TO BELOW CEILING WITH 17 FT HEIGHT & BRIGHT WINDOWS (id:53661)
1812 - 15 Wellington Street
Kitchener, Ontario
Beautiful & Spacious 1 Bed Corner Suite Has Floor to Ceiling Windows With An Unobstructed View Overlooking King & Wellington. Plenty of Natural Light From the Large Windows. 60 Sq Ft Terrace Conveniently Off The Kitchen. Upgrades Include: Center Island, Soft Close Drawers, Pot-Lights, Upgraded Shower and Tile Package in Bathroom. Upgraded Flooring Throughout, Primary Bedroom Includes Double Closet and An Ensuite Laundry Completes This Functional Layout. Bell Internet, Central Air And Heat Are Included In The Lease. Centrally Located In The Innovation District, Station Park Contains The Best Building Amenities Including A Dog Park, An Amphitheatre, Outdoor Work Stations, The Circuit, Bowling Alley, Arcade & Jam Room, Private Dining Area, Fitness Centre & Peloton Room. Close To Transit, Universities, Grocery Store, Restaurants, Across From Google & More (id:53661)
Lower Unit - 39 Bonaparte Way
Hamilton, Ontario
Bright & clean 1-bedroom unit with parking included. Great location near amenities, shopping, and transit. Perfect for those seeking an easy, comfortable lifestyle. Tenant pays 30% of utilitiesREALTOR: (id:53661)
37 - 67 Valley View Road
Kitchener, Ontario
SUPER LOW CONDO FEES .Live in Style For Under $400k . Fully Upgraded & Modernized 2 Bedroom Condo Townhome with very low Condo Fees & Property Taxes. Nothing is spared. Brand New Luxurious Kitchen With Brand New Appliances Including Fridge, Stove, Steam Dishwasher & Built in Microwave. With Pantry Featuring Sliders, Lazy Susan, Custom Backsplash & Under- Counter Lighting. New Flooring Pot Lights. Sliders to the Backyard With a Park like setting. 2nd Floor With a Full 4 Pce Upgraded Washroom With Double Vanities. One Piece Washer/Dryer With Steam. & Bedroom. 3rd Level with Another Bedroom With Attached 2 Pce Custom New Washroom (One of a Kind in the Complex).The Balcony Is Amazing From The Master Bedroom! Located 3 Minutes To The Highway And Sunrise Center Shopping Across The Street and Schools Close By. Everything Is New So It Will Feel Like A New House. Most Units in the Complex has Baseboard Heating . this one comes with Heat pump/Ac , Range Fan & Gas Fireplace. Pot lights Galore. (id:53661)
13715 County 2 Road
Cramahe, Ontario
Equestrian Dream Property on 31.55 Acres. A rare opportunity for horse lovers and hobby farmers alike, this 31.55-acre horse farm offers a thoughtfully designed setup with modern equine infrastructure, spacious living accommodations, and a separate apartment. The main residence features a durable metal roof and a functional side-split layout. A generous front foyer provides direct access to both the backyard and an oversized, heated garage with a secondary laundry area. The upper level boasts sunny, open-concept living spaces with cathedral ceilings, a kitchen complete with an island, breakfast bar, and walkout, perfect for BBQ season. Two bedrooms are located on this level, including a bright primary suite with a walk-in closet and an en-suite bathroom featuring both a tub and a shower. The lower level features a spacious recreation room, two additional bedrooms, a full bathroom, and a laundry room, providing ample space for families or guests. Equestrian facilities are impressive and built for professional use there is a groomed outdoor training track, 60' round pen, eight paddocks with combination wood/electric fencing powered by solar, insulated and heated 40'x80' barn, with 9+ rubber-matted stalls, individual water taps, oversized grooming bay, pine tack lockers, built-in feeders, 3-piece bathroom, and 20' wide grooming aisle, 60'x160' indoor arena with 18' vaulted ceilings, LED lighting, and a viewing balcony. A separate apartment is ideal for farmhands, in-laws, or rental income, complete with in-floor radiant heat, a mudroom, an open-concept kitchen and living area, a bedroom, office space, a 4-piece bath, and direct access to both the arena and the barn loft. Located a short distance from town amenities, Lake Ontario, and Highway 401 access. This is a truly complete package for the equestrian lifestyle. (id:53661)
377 Dolman Street
Woolwich, Ontario
Fantastic freehold executive town home in beautiful Breslau. It has often been said that good things come in threes...if that is true then this 3 bed, 3 bath home that is less than 3 years old is sure to impress! Featuring a beautiful modern exterior, a driveway with room for two cars, a single car garage and more than 1700 square feet of living space, this home has it all. The bright and spacious open concept main floor features a formal living room with lots of natural light, a dining area with sliding doors to the rear yard and a beautiful kitchen with stainless steel appliances. Top quality finishes like beautiful dark hardwood flooring and ceramic tile flooring can be found throughout the main floor, as well as a convenient 2 piece bathroom and a large walk in closet that is just off of the foyer (no more coats, shoes, or backpacks cluttering up your main floor!) Head upstairs and you will find two great sized bedrooms (one with its own walk in closet), a 4 piece bathroom, a super convenient upstairs laundry room and linen closet, and a large primary bedroom complete with a 4 piece ensuite bathroom and walk in closet. The unfinished basement offers even more room to grow with a rough in for another bathroom and a large open room that isn't constrained or limited by support beams. Located in the quiet and family friendly area of Breslau and just a short walk to the Breslau Community Centre, a playground, baseball diamonds, and walking trails, this is the perfect place to call your next home! (id:53661)
Bsmnt - 18 Jay Court
Kitchener, Ontario
Great Location! Immaculate Basement for Rent in a Sought-After Neighborhood. This charming home, located on a quiet court, offers the perfect balance of comfort and convenience With 2 spacious bedrooms and 1 washroom, ideal for small families or professionals looking for a peaceful yet well-connected living space. The Interior Features 2 Spacious Bedrooms & 1 Washroom. Large Living Room Perfect for relaxing or entertaining. Expansive Kitchen Fully equipped with S/S appliances. Separate Laundry in the Basement for Extra convenience. LVP flooring throughout, for a clean and modern feel. The double-wide driveway parks 6+ Cars. Close To All Amenities, Schools, Hwy, Shopping, Parks, Trails, Public Transport, 5 mins to Fairview Mall, 14 mins to University Waterloo and Laurier University, 8 Mins to Conestoga College, Hospital. The home backs onto the McLennan Trail with easy access to McLennan Park. (id:53661)
3 Kamps Crescent
Tillsonburg, Ontario
Beautifully maintained 3-bedroom brick bungalow featuring hardwood floors throughout the main level. The updated kitchen offers stainless steel appliances, a breakfast bar, and walk-out toa large composite deck. Main floor includes 3 spacious bedrooms and a 4-piece bath. The fully finished lower level has a separate entrance, large rec room ideal for entertaining, a 4th bedroom, and an updated 3-piece bath perfect for guests or in-law potential. Enjoy the backyard oasis complete with an inground pool, hot tub, natural gas line for BBQ & a retractable awning over the deck. Additional updates include newer windows, doors, and roof. Parking for up to 5cars and a backyard shed for added storage. Located in a family-friendly neighborhood close to schools, parks, and amenities. (id:53661)
581 Cheryl Street
South Stormont, Ontario
Welcome to 581 Cheryl Street, a versatile property located in the tranquil Rosedale Terrace, just north of Cornwall, ON.Originally built as an elementary school in 1962, this 5,897 sq. ft. building, situated on a 5-acre lot, oers a unique opportunity for adaptivereuse or redevelopment. The single-story structure features multiple classrooms, oces, a sta kitchen, and ample storage space. Theproperty includes a paved circular driveway, a parking area, and fenced outdoor spaces. Zoned as Institutional, it permits various uses,including daycare, clinic, or residential conversion. With its proximity to MacLennan Park and residential neighborhoods, 581 Cheryl Streetoers endless potential for investors and community-focused ventures. This property is ideal for a private school, training facility, or futureresidential development. (id:53661)
613 - 150 Main Street W
Hamilton, Ontario
Luxury Living in the Heart of Hamilton. Experience refined city living in this spacious 1-bedroom + den condo with two full bathrooms, nestled in the vibrant core of downtown Hamilton. Designed with sophistication in mind, the suite features soaring ceilings, sleek granite countertops, stainless steel appliances, and floor-to-ceiling windows in both the living area and the primary bedroom, filling the space with natural light.With its generous layout, the den is perfect for a home office, studio, guest space, or even a second bedroom, giving you the flexibility to live and work in style.Residents enjoy a full suite of upscale amenities including an indoor pool, fitness center, party and theatre rooms, a rooftop terrace with BBQs, and 24-hour concierge service.Ideally located just minutes from McMaster University, Mohawk College, Hamilton General Hospital, Highway 403, and steps from GO Station, Jackson Square, shops, dining, and entertainment.This is urban luxury at its finestdont miss out. Book your private viewing today and explore the 3D virtual tour via the link provided! (id:53661)
233 O'neil Street
Peterborough North, Ontario
Beautifully maintained 2-year-old home featuring a detached double garage, 4 spacious bedrooms, and 3.5 modern bathrooms. Located in Peterborough's desirable West End, this property offers convenient access just 10 minutes to Trent University and close to Hwy 7, Hwy 115, and the 407 Toll Route. Enjoy nearby amenities including schools, shopping plazas, and restaurants. The home boasts an elegant open-concept living and dining area with a cozy gas fireplace, perfect for entertaining. The kitchen features sleek quartz countertops and comes equipped with 5 brand-new appliances. A full, unfinished walkout basement offers endless potential for customization. (id:53661)
8779 Chickory Trail
Niagara Falls, Ontario
Welcome to 8779 Chickory Trail! A spacious and beautifully upgraded detached home offering over 3,200 sq. ft. of living space, featuring 4 bedrooms and 4 bathrooms, including two primary suites with private ensuites, one of which includes a versatile retreat/sitting room perfect for a home office, nursery, or reading nook. The main floor boasts 9-foot ceilings and rich hardwood flooring, while the modern kitchen is equipped with stainless steel appliances and opens to a generous great room, complemented by a large adjacent planning centre ideal for studying, organizing daily routines, or as a hobby zone. A convenient laundry room adds everyday ease on the upper floor and a spacious unfinished basement offers endless potential for future customization. A double garage with no sidewalk allows for extra driveway parking and the private backyard backs onto a tranquil ravine for added peace and privacy. Ideally located just minutes from the QEW, shopping, schools, hospitals, community centres, and only a 10-minute drive to Niagara Falls, this home blends comfort, space, and convenience in one exceptional package. (id:53661)
47 - 7 Southside Place
Hamilton, Ontario
Beautiful 3-Bedroom townhouse in sought-after 'Scenic South' West Mountain! Located in a family-friendly neighbourhood near top schools, shopping, transit, and quick highway access. This move-in ready home features a spacious primary bedroom with ensuite bathroom, solid oak staircase with iron spindles, cozy corner fireplace, central air, and a private rear deck. Enjoy walking distance to the twin pad arena (2 mins), Mountview Park (5 mins) with splash pad, picnic areas, tennis courts, sports fields, trails, and stunning sunsets. Free summer access to Chedoke Outdoor Pool. A perfect blend of comfort, convenience, and community. Ideal for families or first-time buyers! (id:53661)
286194 County Rd 10
Mono, Ontario
Welcome to 286194 Country Rd! The beauty of a country-style refuge awaits you when you enter this custom-built home, which features a charming wraparound porch with breathtaking views of the surrounding landscape. Within a peaceful and private living area, while being only a short distance from the amenities of the city. Large rooms with tall ceilings, which give the space a light and welcoming feel. Whether you're cooking for the family or hosting guests, the spacious kitchen is ideal for culinary explorations. There is enough room for the entire family to spread out and unwind in the four bedrooms. Additionally, the recently completed basement has a separate garage entry, which increases the home's usability and convenience. In the backyard, enter your own little haven, where the splendor of nature and high-quality living coexist. Enjoy some well-earned rest in the private hot tub or soak up the sun beside the dazzling pool throughout the summer. A built-in bonfire is also included. Don't Miss The Chance To Live In This Exquisite Home! **EXTRAS** On The Doorstep Of Snowmobile Trails, Shopping's, Bars, And Restaurants. *ONLY 5 MINUTES TO ORANGEVILLE* (id:53661)
866 Riverview Way
Kingston, Ontario
This stylish 6-year-old two-Storey home, offers nearly 2,400 sq. ft. of finished living space and boasts one of the largest single-car garages in the area. Tucked into one of Kingston's most vibrant and growing neighbourhoods, this beauty is full of space, sunlight, and smart design. The bright main floor features an open-concept layout with custom shutters, a cozy gas fireplace, and a kitchen made for entertaining complete with a large island, stainless steel appliances, and a walk-in pantry. Upstairs, you'll find four spacious bedrooms, including a primary suite with dual closets and a 5-piece ensuite. A second full bath and upstairs laundry add extra convenience. The finished basement expands your living space with a rec room and a fourth bathroom with shower perfect for guests or movie nights. Just minutes to parks, schools, shopping, downtown Kingston, and Hwy 401this home truly checks all the boxes. Come see it for yourself! (id:53661)

