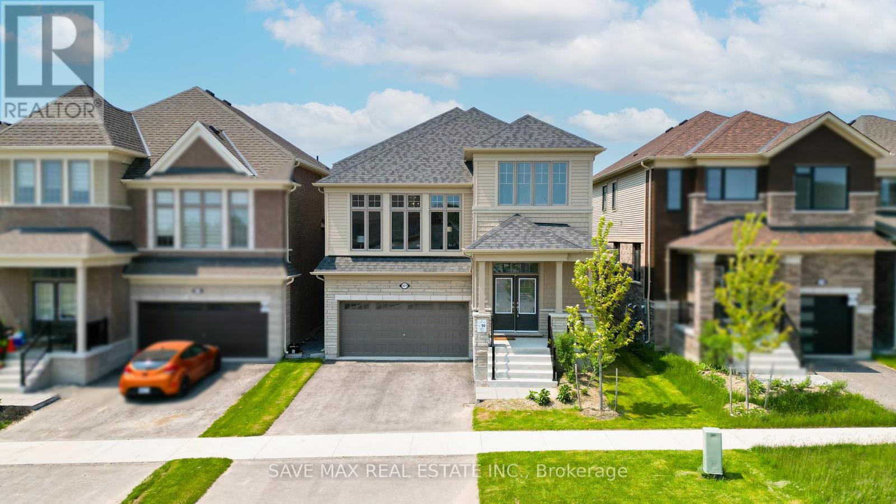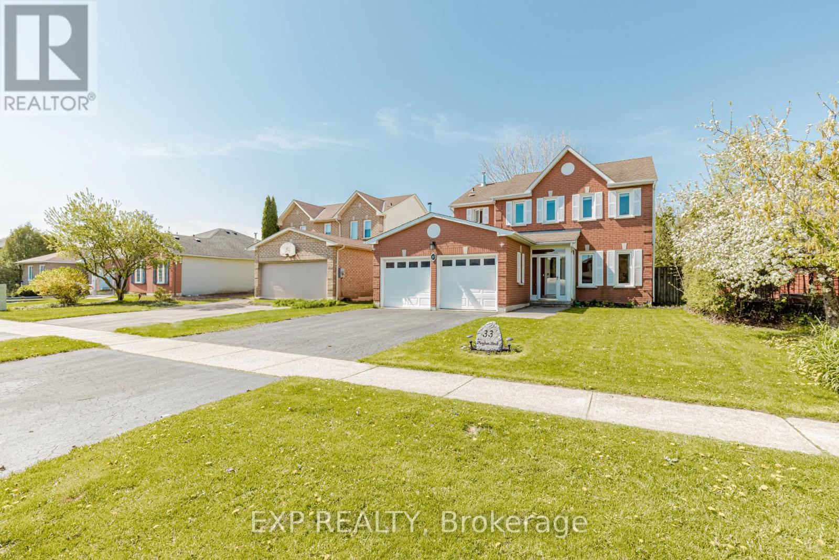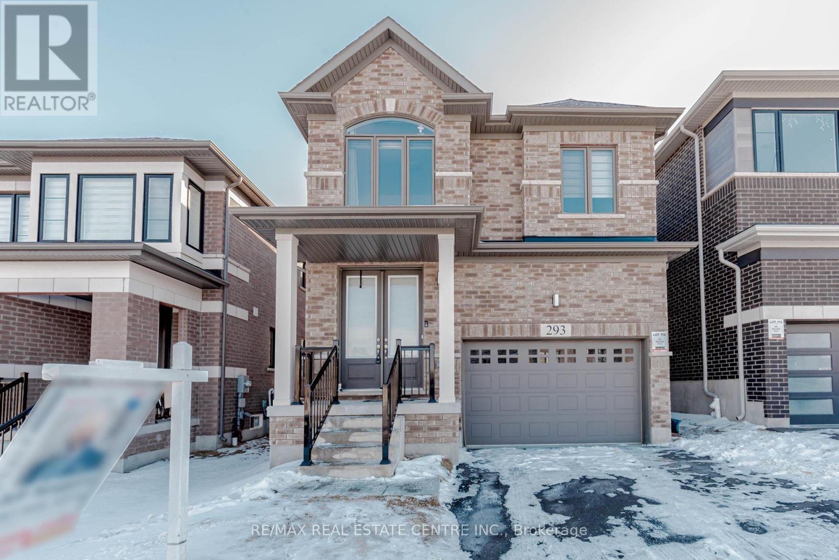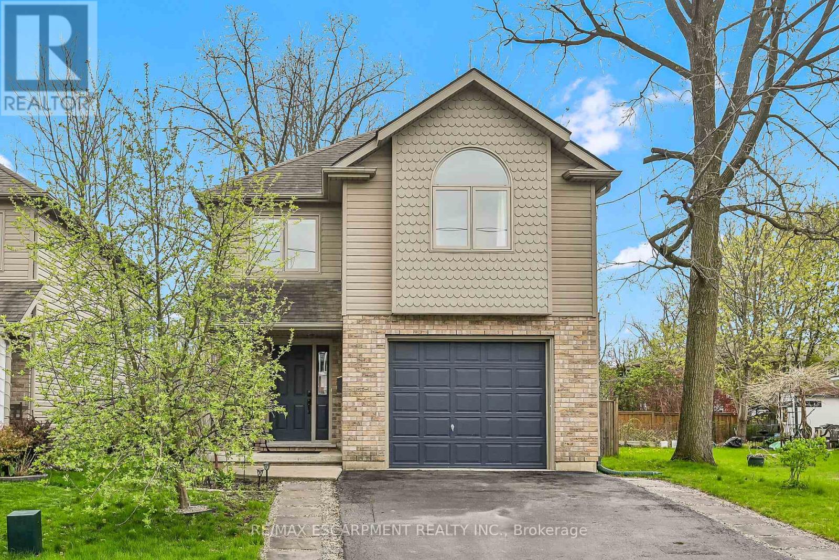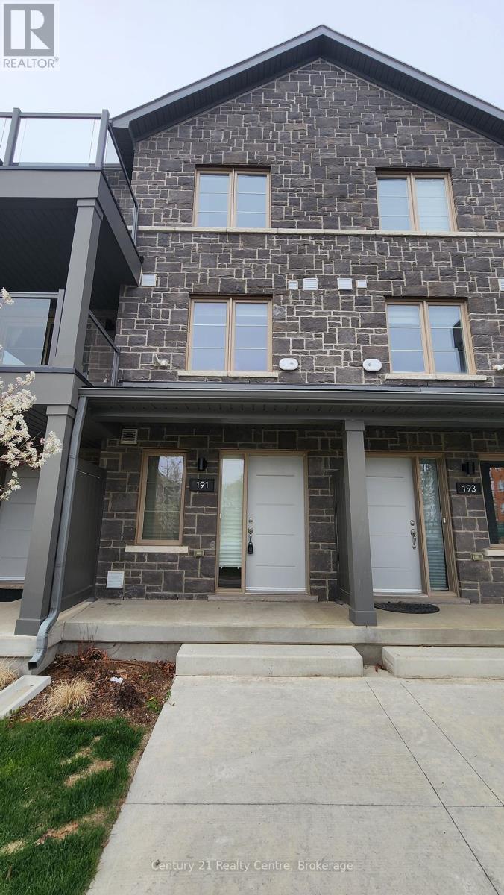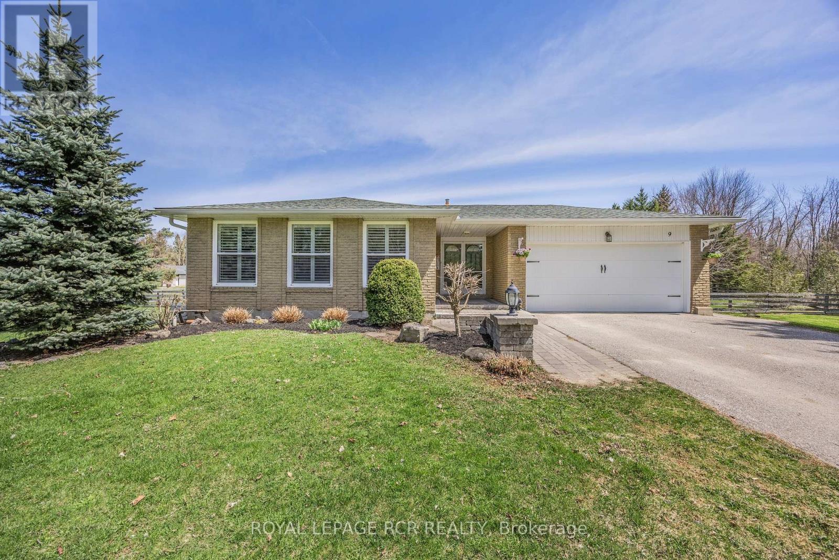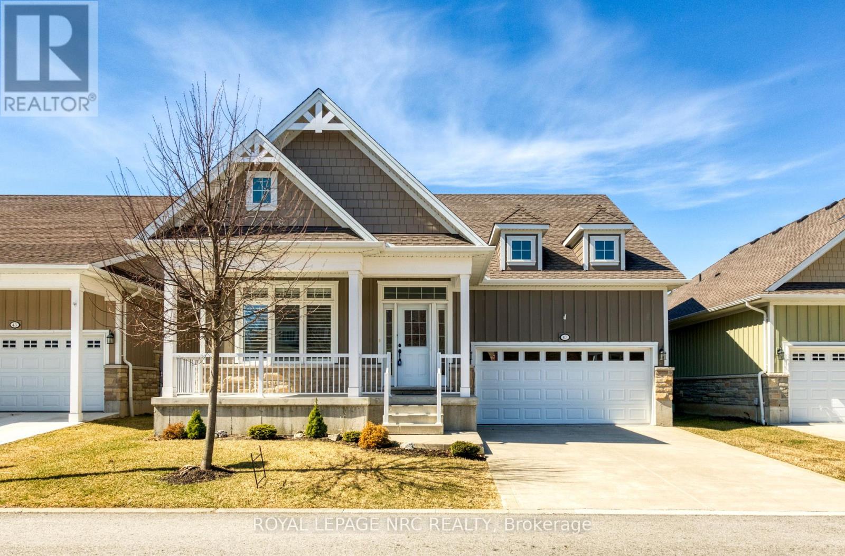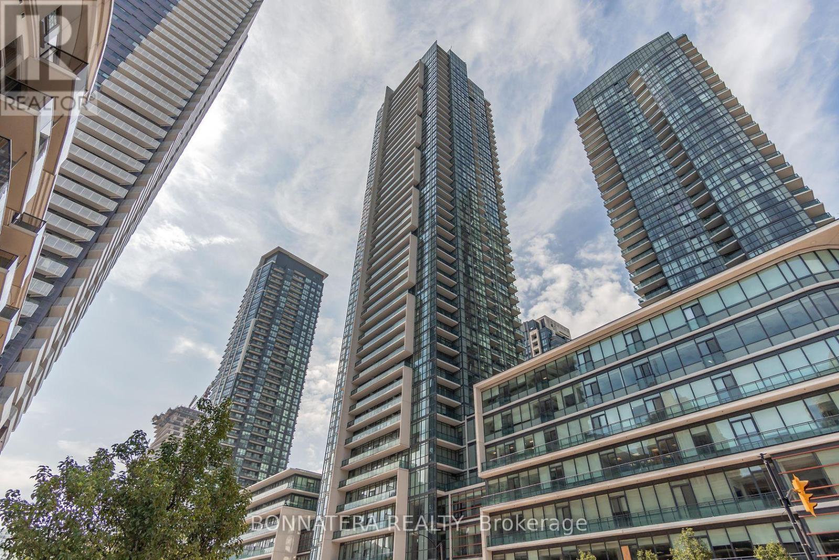470 Thompson Street
Woodstock, Ontario
Welcome to this Beautiful 470 Thompson St Premium Corner Lot Two Storey Home Located in a desirable North Woodstock Neighborhood. This property boasts 4 generously sized bedrooms, 2.5 bathrooms and Spacious Double Car Garage and Large Foyer with double door entry. The main floor features an open concept layout that seamlessly connects the large living area and spacious family sitting area creating a warm and welcoming atmosphere & Natural lights & fireplace, Large Kitchen with stainless steel appliances and island with large breakfast area with sliding door leading to the large backyard ideal for enjoying outdoor peaceful moments. The Main floor is carpet free. Main Level with powder room, main level laundry and garage access. Freshly Painted, second floor finished with large master bedroom awaits with an 5 piece ensuite and large walk in closet and one extra closet with natural lights.Three additional bedrooms and a well appointed large 4 piece bath. The Unfinished basement with rough in bath & Cold storage offers an opportunity for allowing you to tailor the space to your unique. Just step away from all amenities. Don't miss out this fantastic Opportunity to live in one of desirable family friendly neighborhood. Ready to Move in! (id:53661)
101 - 5055 Greenlane Road
Lincoln, Ontario
Recently built 1 bedroom plus Den condo comes with 1 underground parking spot, 1 storage locker & a state of the art Geothermal Heating and Cooling system which keeps the hydro bills low!!! The unit features an open concept floor plan with a fabulous kitchen overlooking the living space and a direct walk-out to your outdoor patio. The condo is complete with a 4 piece bathroom and in-suite laundry. Enjoy all of the fabulous amenities that this building has to offer; including a party room, modern fitness facility, rooftop patio and bike storage. Situated in the desirable Beamsville community with fabulous dining, shopping, schools and parks. 25 minute drive to downtown Burlington, 20 minute commute to Niagara Falls! Second parking available for an additional fee. (id:53661)
215 Wellington Street
Gravenhurst, Ontario
Refreshed and ready for summer move-in! This beautifully upgraded 3-bedroom, 3-bathroom bungalow offers over 2,000 sq. ft. of living space (1,251 sq. ft. above grade) on a spacious 100 x 150 ft. lot, featuring a 30-amp service to the rear shed, in a quiet, mature Gravenhurst neighbourhood. With high-end finishes and a fully finished basement, this home perfectly blends comfort and style. Enjoy two bright Muskoka rooms, ideal for relaxation, while soundproof walls and floors ensure a peaceful atmosphere. The modern kitchen features stainless steel appliances (2021), while the LG front-load washer and gas dryer (2021) add efficiency and style. A large garage with drive-through doors provides added convenience. Ideally located just minutes from town and Muskoka Beechgrove Public School, this home is also close to Lake Muskoka Park, the YMCA, and Taboo Resort. Plus, it's only 3 minutes from the Gull Lake boat launch, perfect for outdoor enthusiasts. Electrical ESA approved (2021), UV Water Filtration System (2022), Redundant battery sump pump (2023), updated windows and doors (2021), and a convenient 30-amp exterior RV plug. Move-in ready and close to everything Muskoka has to offer! Don't miss this Muskoka gem and schedule your showing today! (id:53661)
67 Rebecca Drive
Aylmer, Ontario
Serviced lot ready for your dream home in the charming, historic town of Aylmer, Elgin County! This generously sized lot, with a lot premium of $20,000, offers a prime opportunity to build in a thriving, upscale community. With utilitiesincluding sewer, hydro, and natural gasavailable at the lot line, construction is seamless. Nestled in a scenic and peaceful area, this property is ideal for high-demand residential homes, appealing to a variety of buyers. Conveniently located just minutes from Highway 401, 30 minutes from London, and 25 minutes from St. Thomas, with all essential amenities nearby. (id:53661)
1077 Trailsview Avenue
Cobourg, Ontario
Welcome to 1077 Trailsview Avenue Oversized Lot, Endless Possibilities!Experience modern elegance in this nearly new 10-month-old detached home by Tribute Communities, nestled in the highly sought-after Cobourg Trails. Set on a rare 38 x 131 pool-sized lot, this 2,611 sq ft residence offers the perfect blend of space, sophistication, and lifestyle.Step inside to a bright, open-concept layout with 9 ceilings on the main floor, 8 ceilings on the second, and a dramatic double-height loft that fills the home with natural light. Enjoy 4 spacious bedrooms plus a main-floor denideal for a home office or playroom. The primary suite features a walk-in closet and spa-like 5-piece ensuite.The expansive backyard offers endless potentialbuild your dream pool, create a backyard oasis, or simply enjoy the extra green space for entertaining and family fun. Just 5 minutes to Hwy 401, 7 minutes to Cobourg Beach, and close to top-rated schools, shopping, parks, and downtown Cobourg. Commuter-friendly with a quick 30-minute drive to the Oshawa GO Station. Move-in ready, no renovations neededjust unpack and start living.Dont miss this rare opportunity to own a home on one of the largest lots in the neighbourhood! (id:53661)
58 Prince Philip Boulevard
North Dumfries, Ontario
Spacious Detached 4 Bed 3.5 Washroom Home in 2 Years Old Sought After Neighbourhood in Ayr. This Gorgeous Home Features Open Concept Layout With Large Rooms. Available for Immediate Possession and Easy to Show. Laundry on Upper Level. (id:53661)
126 Mutrie Boulevard
Guelph/eramosa, Ontario
This beautifully designed 3-bedroom, 3-bathroom Freehold townhome by Fernbrook is nestled in the highly sought-after Rockwell Estates neighborhood. The property boasts outstanding curb appeal with uninterrupted views of the fields and Rockmosa Park. Inside, you'll find gleaming 5-inch-wide hardwood flooring throughout the main level and upper hall, complemented by an upgraded oak staircase. The open-concept main floor features soaring 9-foot smooth ceilings, seamlessly connecting the elegant living and dining room to the stylish kitchen. The kitchen is outfitted with a center island, quartz countertops, an extended backsplash with matching valance, an undermount sink, and high-end LG black stainless appliances.The principal bedroom offers a luxurious retreat with a custom-designed closet and a spa-like 5-piece ensuite. The ensuite boasts a soaker tub, a seamless shower, and heated flooring. Convenience is key, with the laundry room located on the second floor, complete with high-end black stainless washer and dryer, and upper cabinetry for storage.This home is ideally located for easy access to Guelph, Highway 7, GO Trains, and the airport.While the house itself is exceptional, the neighborhood truly makes it a home. Residents can enjoy a short stroll to walking trails, Rockwood Conservation, Rockmosa Park, the community center, sports facilities such as soccer fields and tennis courts, pickleball and shuffleboard courts, a dog park, toboggan hill and a library. Families will appreciate proximity to elementary schools and the YMCA EarlyON Learning Center.This is a fantastic opportunity to experience the charm and beauty of Rockwood, Ontario. (id:53661)
291 Parkmount Drive
Waterloo, Ontario
Welcome to this beautifully renovated 3 bedroom, 2 bathroom sidesplit home in a family friendly neighbourhood in Waterloo. This stunning property has been completely updated from top to bottom, offering a modern and welcoming living space for you and your family. Step inside to discover the luxurious heated flooring in both bathrooms, providing a touch of comfort and luxury during the colder months. The house features vinyl flooring throughout, creating a seamless and low-maintenance living environment. Large windows flood the home with natural light, creating a bright and airy atmosphere. Enjoy the privacy and security of the fully fenced yard, perfect for outdoor entertaining or relaxing with loved ones. This property is conveniently located near the picturesque Laurel Creek Conservation Area, offering ample opportunities for outdoor exploration and recreation. Additionally, you'll be just a short drive away from the charming St. Jacobs Farmers Market, providing access to fresh local produce and artisan goods. Convenient highway access makes commuting a breeze, allowing you to easily explore all that Waterloo and the surrounding area have to offer. Don't miss this opportunity to own a beautifully renovated home in a prime location. Updates to the home: Upstairs- Bathroom reno with heated floors and quartz countertops 2020, Windows 2024, attic cellulose insulation 2023, flooring/paint/trim 2020. Main Floor- Kitchen reno with quartz countertops and RO water system 2025, all new appliances 2025, windows except bay window 2024, flooring/paint/trim 2020. Basement- Windows 2021, Bathroom with heated floors 2021, washer dryer 2020. Outside- Gate and fence with 6x6 post 2022, interlock 2022. Schedule a showing today and make this house your new home! (id:53661)
8554 Haldibrook Road
Hamilton, Ontario
Welcome to 8554 Haldibrook Road - Where Country Charm Meets Modern Comfort! This beautifully maintained bungalow offers a peaceful rural lifestyle just minutes from city conveniences. Nestled in a sought-after area known for its scenic landscapes and friendly community, this home is perfect for those seeking tranquility without sacrificing accessibility. Step inside to discover a thoughtfully updated main floor featuring gleaming hardwood floors and a stunning modern kitchen with quartz countertops. Ideal for home chefs and entertainers alike. The renovated 4-piece main floor bathroom offers a touch of luxury, while the updated 3-piece bathroom in the finished basement adds functionality and comfort. Enjoy movie nights in your very own theatre room, complete with in-ceiling speakers for the ultimate audio experience. With three spacious bedrooms on the main floor, there's room for the whole family or visiting guests. Outdoors, the property truly shines. The serene backyard features a picturesque pond, apple and cherry trees, and a fire pit - perfect for cozy evenings under the stars. A large detached garage provides ample space for vehicles, storage, or a workshop. All of this is set in a desirable location surrounded by farmland and nature, yet just a short drive to Hamilton, Binbrook, and major commuter routes. Don't miss your chance to own this slice of country paradise! (id:53661)
312 - 101 Shoreview Place
Hamilton, Ontario
Are you ready for Waterfront life on the southern shore of Lake Ontario? Stunning 1 bed, 1 bath open-concept unit w/ engineered hardwood flooring, SS appliances, in suite laundry, environment-friendly geothermal heating, private storage, reservable party room, gym, rooftop patio and underground parking. Located on the third floor with partial Lake views. Just steps to private walking trails and a private sandy beach. You are also near The Niagara Escarpment, The Bruce Trail, Devil's Punch Bowl Waterfall and a short drive to the Niagara Wine Region. Close to highways and the GO Station. Don't miss this great opportunity to experience beach life living in the heart of the City. (id:53661)
33 Meaghan Street
Hamilton, Ontario
Welcome to this beautifully maintained 4-bedroom, 3-bath brick home in highly desirable Waterdown West! Located on a quiet, family-friendly street, this spacious home features formal living/dining rooms, a bright kitchen with stainless steel appliances and eat-in area, and a cozy family room with a gas fireplace. Large windows overlook the private backyard with an in-ground pool and hot tub perfect for summer entertaining! Upstairs you'll find four generous bedrooms, including a primary suite with space for a sitting area or home office. Additional features include a double garage with inside access, a combined laundry/mudroom with side entrance, and plenty of natural light throughout. A fantastic opportunity in a great neighbourhood! (id:53661)
12 Carrick Trail
Welland, Ontario
Enjoy Maintenance-free luxury living in the sought-after active adult community in Hunters Pointe. This beautifully upgraded Lucchetta-built bungalow townhome offers over $140K in updates. Bright main level with engineered hardwood, California shutters and high end fixtures throughout. This open-concept layout features an upgraded kitchen with extended island, quartz countertops, Bosch oven/microwave combo, induction cooktop, and ceiling-height cabinetry. Great Room with 14 foot vaulted ceiling, floor to ceiling gas fireplace and custom cabinetry. Two upgraded sliding doors lead to a custom extended patio with gas BBQ hookup and partial cover for indoor-outdoor enjoyment. The fully finished basement includes a wet bar with built in cabinetry, 3-piece bath, and abundance of storage. The association fee of $262/month covers lawn care, snow removal and access to clubhouse amenities including a saltwater pool, tennis/pickleball courts, sauna, and fitness centre. Move in and enjoy this beautiful bungalow. (id:53661)
Upper - 112 Sunrise Drive
Hamilton, Ontario
This 3-bedroom, 1-bathroom upper-level gem is ready to wow you faster than your favorite barista can spell your name wrong. Here's what you'll love: Modern Kitchen: Stainless steel appliances so shiny you might catch yourself using the oven door as a mirror. Spacious Bedrooms: Big enough for your bed, your dreams, and a midlife crisis hobby or two. Brand New In-Suite Washer and Dryer. Shared Backyard: Perfect for hosting BBQs, yoga sessions, or even just judging your neighbors lawn-mowing skills. Tucked into a quiet, family-friendly neighborhood, this home has it all: schools, parks, Eastgate Square for your retail fix, and dining options to please even the pickiest foodie. Its bright. Its spacious. Its waiting for you. Book your showing before its someone else's happy place. Garage is Not Included. (id:53661)
293 Bismark Drive
Cambridge, Ontario
** Luxury Living in the Heart of Cambridge, Waterloo** Welcome to your dream home! with up to $30K of upgrades .. ** 103.27 Ft Extra Deep LOT ** Nestled in a brand-new development surrounded by nature and scenic trails, this stunning ** 4-bedroom** house offers the perfect blend of modern elegance and convenience.Property Highlights: Spacious Living: A beautifully designed 4-bedroom home with premium finishes and high-end upgrades. ** Gourmet Kitchen: Equipped with top-of-the-line appliances, perfect for hosting and everyday cooking. ** POT LIGHT'S ** Prime Location: Just a 5-minute drive to a plaza featuring upscale stores like Sobeys, LCBO, and more. Convenience at Your Doorstep: ** Only 7 minutes to Highway 401, making commuting effortless.** Nature at its Best: Enjoy the tranquility of nearby trails and green spaces.This is more than a house its a lifestyle. Dont miss the chance to call this exquisite property your home!! 200-AMP Electrical Panel..Good for Electric car's (id:53661)
11 - 91a Main Street E
Grimsby, Ontario
ELEGANT DETACHED BUNGALOFT IN SOUGHT-AFTER ENCLAVE. Open concept with high ceilings. Just steps to historical downtown Grimsby and all amenities including fine dining, shopping, banks & parks. Spacious main floor primary bedroom with ensuite bath and walk-in closet. Large eat-in kitchen with abundant cabinetry, granite counters & appliances. Great room with cathedral ceiling and gas fireplace open to dining room, hardwood floors. Open staircase leads to upper-level loft overlooking bright great room, additional bedroom and full bath. Glass doors from great room lead to private deck & patio. Bright lower level with finished rec room with wall-to-wall built-in cabinets, ample storage and 3rd bathroom. OTHER FEATURES INCLUDE: All appliances, main floor laundry with washer/dryer, c/air, window treatments. A carefree lifestyle just waiting for you! Condo Fee of $380/Month Includes: Road maintanance, snow removal, landscaping and driveway maintenance. **Some photos are Virtually Staged. (id:53661)
74 Richardson Street
Brantford, Ontario
Bright and beautiful 15 year old 2 storey, 3 bedroom home on a quiet street in West Brant with almost 1840 square feet above grade, plus partially finished basement-cool teen hang out area (low ceiling height - great for little ones!). The house features an open concept living space with maple look cabinetry, stainless steel appliances, a handy work island/breakfast nook and a convenient patio door walk out near the dining area. Upstairs includes three good size bedrooms, including the master bedroom with cathedral ceiling next to the palladium window, and laminate flooring. Four piece bath upstairs, and a two piece downstairs. Laundry is on the bedroom level and can be hidden away behind closet doors. Nice private back yard with mature trees and perennial gardens, amazing hot tub under a steel gazebo, nice concrete/flagstone sitting areas and is completely fenced. Mechanically, the house is serviced by municipal services, has a high efficiency gas furnace, newer central air (2022), hot water heater is owned (2017), n/gas hook-up outside, water softener and sump pump in the basement. Great curb appeal in the front with nice double wide asphalt driveway, and a single car garage. Nothing to worry about in this solid well maintained home! (id:53661)
191 West Oak Trail
Kitchener, Ontario
Location, Location, Location! Welcome to this stunning, Stacked townhouse in the highly sought-after Huron Park. 1,406 sq. ft. of stylish living space. With quick access to Highway 401 and just a minutes drive to Conestoga College Doon Campus, this home is ideal for modern living. Don't miss this opportunity to own a brand-new property in an excellent location. Perfectly situated in a family-friendly neighborhood, this gem is close to a variety of amenities, including big-box stores, restaurants, parks, grocery stores, medical clinics, pharmacies, and public transit. (id:53661)
79 Lynnette Drive
Hamilton, Ontario
Opportunity Knocks Welcome to 79 Lynnette Drive, a charming 3-bedroom, 3-bathroom gem nestled in the heart of Hamiltons desirable Falkirk neighbourhood. This lovingly cared-for home is ready for its next chapter, offering a solid foundation and endless possibilities to update and make it truly your own.As you step inside, you're greeted by a bright and spacious main floor, with a welcoming living and dining area bathed in natural light from large windows. The kitchen, complete with an adjoining breakfast nook, is ready to become the heart of the home, awaiting your personal touch to bring it to life. A convenient main-floor laundry room adds a thoughtful, functional touch to everyday living.Upstairs, the primary bedroom offers a peaceful retreat, perfect for unwinding after a long day. Two additional spacious bedrooms ensure plenty of room for a growing family, guests, or a home office. And with a finished basement, you'll find even more space to create the perfect rec room, gym, or any area that suits your lifestyle.Step outside into the backyard, an ideal setting for entertaining, gardening, or simply relaxing. The attached garage provides direct access to the home, making errands and family life that much easier.All of this is just minutes from parks, schools, shopping, and public transit, ensuring convenience and easy commuting. This is your chance to add your personal touch and turn this house into a home that reflects your unique style. Dont miss out on this fantastic opportunity! (id:53661)
9 Woodland Road
Amaranth, Ontario
Spacious 3 + 1 bedroom brick home in an enclave of beautiful executive country estates. 2 acre fenced yard with tall mature trees. Covered stone entrance freshly painted multi-level home offers ample space for a growing family. Finished lower level with wood stove, office and 4th bedroom offers walkout to stone patio. 3 large bedrooms including the primary bedroom with ensuite and closet. Tranquil rural setting yet close to town. 2 car garage with entry to the home. Numerous upgrades with contemporary finishes, newer shingles, california shutters, remote exterior lighting and generator. **Extras** water purification equipment, water softener (o), jacuzzi tub. (id:53661)
59 - 47 Regatta Drive
Norfolk, Ontario
Welcome to 47 Regatta Drive, Unit 59, situated in the desireable Dover Coast community of Port Dover. This bungalow is meticulously designed for a retirement lifestyle. As a vacant land condominium, the property is freehold with a monthly condo fee of $217, which includes exterior landscaping, lawn maintenance, irrigation, and snow removal. Offers over 3,000 sqft of finished living space and features an open-concept main floor with an eat-in kitchen that includes a center island and butlers pantry, main floor laundry, formal dining room, great room with a gas fireplace, cathedral ceiling, and two sets of doors leading to a three-season patio with motorized sunshades and an outdoor hot tub. The principal bedroom includes a walk-in closet and ensuite bath. Additionally, there are three guest bedrooms and two full guest bathrooms. The lower level comprises a family room with a gas fireplace, a games room with a pool table and wet bar, a cold room, wall-to-wall closets, and a utility room with substantial storage space. Upgrades include 9-ft ceilings, hardwood floors, granite counters, crown molding, hi-end stainless steel appliances, soft-close cabinets and drawers, pot lights, ceiling fans, California shutters, and a double-wide concrete driveway with a two-car garage and storage loft. The community offers several amenities, including a private leash-free dog area, pickleball, and membership to 2 golf courses. Residents also have access to Lake Erie through David's of Dover Coast Restaurant on New Lakeshore Rd, along with preferred use of lakefront decks and a swimming area. Come and experience retirement living at it's finest! (id:53661)
177 Aldercrest Road
Toronto, Ontario
Welcome to this stunning semi-detached home, nestled in a quiet, family-friendly neighbourhood. Just 2 years old, this beautifully crafted 3-bedroom residence comes fully furnished and move-in ready. As you enter, a bright, open-concept layout showcases modern finishes throughout. From sleek porcelain tiles and rich hardwood flooring to ambient pot lighting and a cozy fireplace on the main level, every detail offers warmth. Upstairs, the primary suite serves as a serene retreat with a custom walk-in closet and a spa-inspired ensuite featuring a double vanity, freestanding tub, and glass-enclosed shower. Two additional bedrooms are generously sized and thoughtfully designed with their own closet spaces. The finished lower level adds flexible living space, complete with a walk-up to the backyard, a cozy family room, a multi-use office or playroom, a laundry area, and its own private ensuite. Enjoy a private, fully fenced backyard with a sleek stone patio, ideal for outdoor entertaining and barbecues with family with fence installation scheduled for July 1st. This home also offers prime convenience, just 3 minutes to Long Branch GO Station, 10 minutes to the airport, and seamless access to major highways including the 427, QEW, and Gardiner Expressway. Enjoy shopping nearby at Sherway Gardens and Farm Boy. (id:53661)
5260 Mcfarren Boulevard
Mississauga, Ontario
Executive, fully renovated townhome in the heart of Central Erin Mills offering the perfect blend of modern sophistication and timeless elegance. This spacious 3-bedroom, 3-bathroom residence features gleaming hardwood floors throughout, a fully upgraded gourmet kitchen with quartz countertops, designer backsplash, and premium stainless steel appliances. Enjoy casual dining in the bright eat-in breakfast area. Thoughtfully updated with chic light fixtures, contemporary bathrooms. The finished basement adds valuable living space. Located in a prestigious, highly sought-after neighborhood surrounded by top-ranked schools. This makes an ideal family home! (id:53661)
3202 - 4070 Confederation Parkway
Mississauga, Ontario
Beautifully sunlit 2 bedroom 2 bathroom corner unit w open concept layout. Unobstructed panoramic views through floor to ceiling windows. Spacious living/dining area with upgraded quality laminate floors. Open concept kitchen with granite countertop and stainless steel appliances. (id:53661)
717 - 1070 Sheppard Avenue W
Toronto, Ontario
Experience modern urban living at 1070 Sheppard Ave W! Step right into your gorgeous unit with light oak floors and natural light pouring in throughout to make you feel right at home. The modern kitchen is a chef's dream, with quartz countertops, a modern subway tile backsplash, full sized stainless steel appliances, ample cabinet space and spacious breakfast bar seating. Your layout is incredibly functional and comfortable with space for a large dining table, your dream couch and the 70 inch TV you've always wanted. The primary bedroom is fit for a king or queen, with a large walk in closet and a fabulous 4 pc bathroom. The unit is also equipped with a spacious den for any work from home needs. Enjoy world-class amenities, including an indoor pool, rejuvenating sauna, state-of-the-art gym, 24-hour concierge service, media room, golf simulator, and stylish party room. Just moments To Sheppard West Subway Station, Yorkdale Mall, York University, Hwy 401 & Downsview Park. (id:53661)





