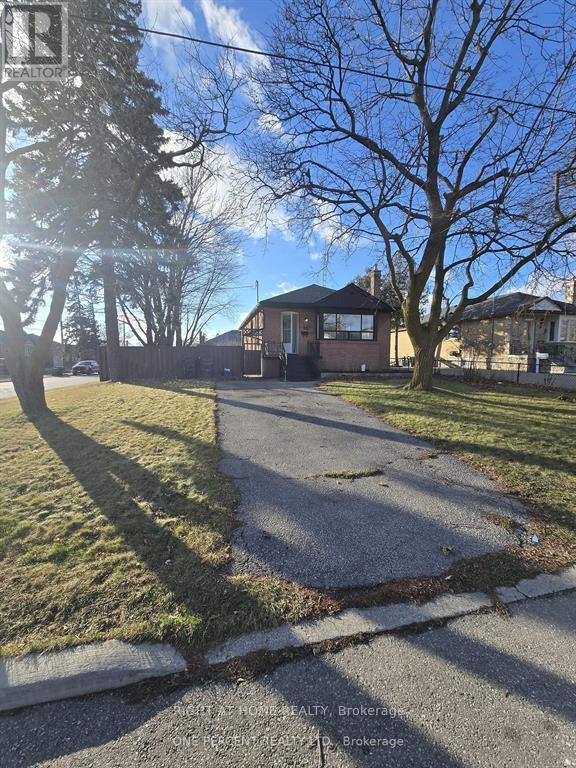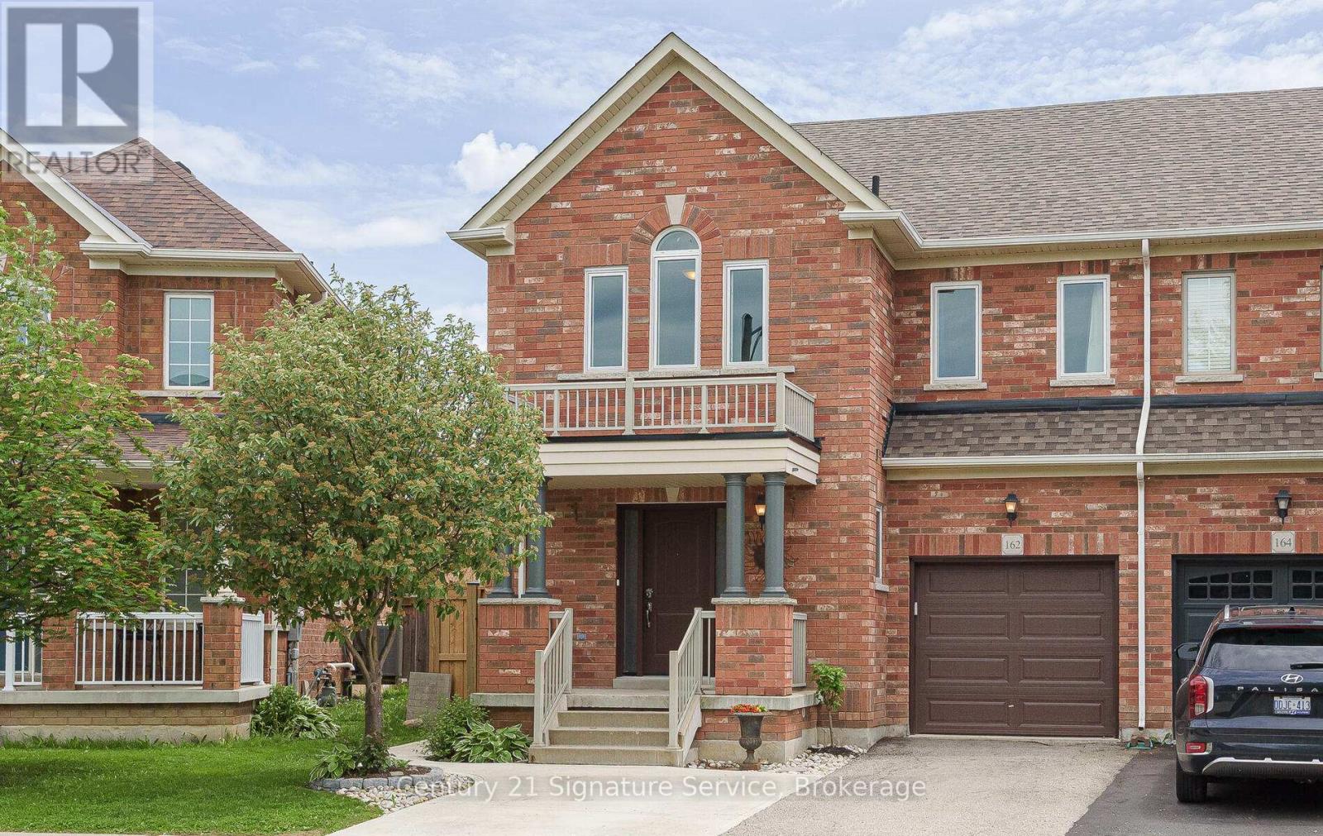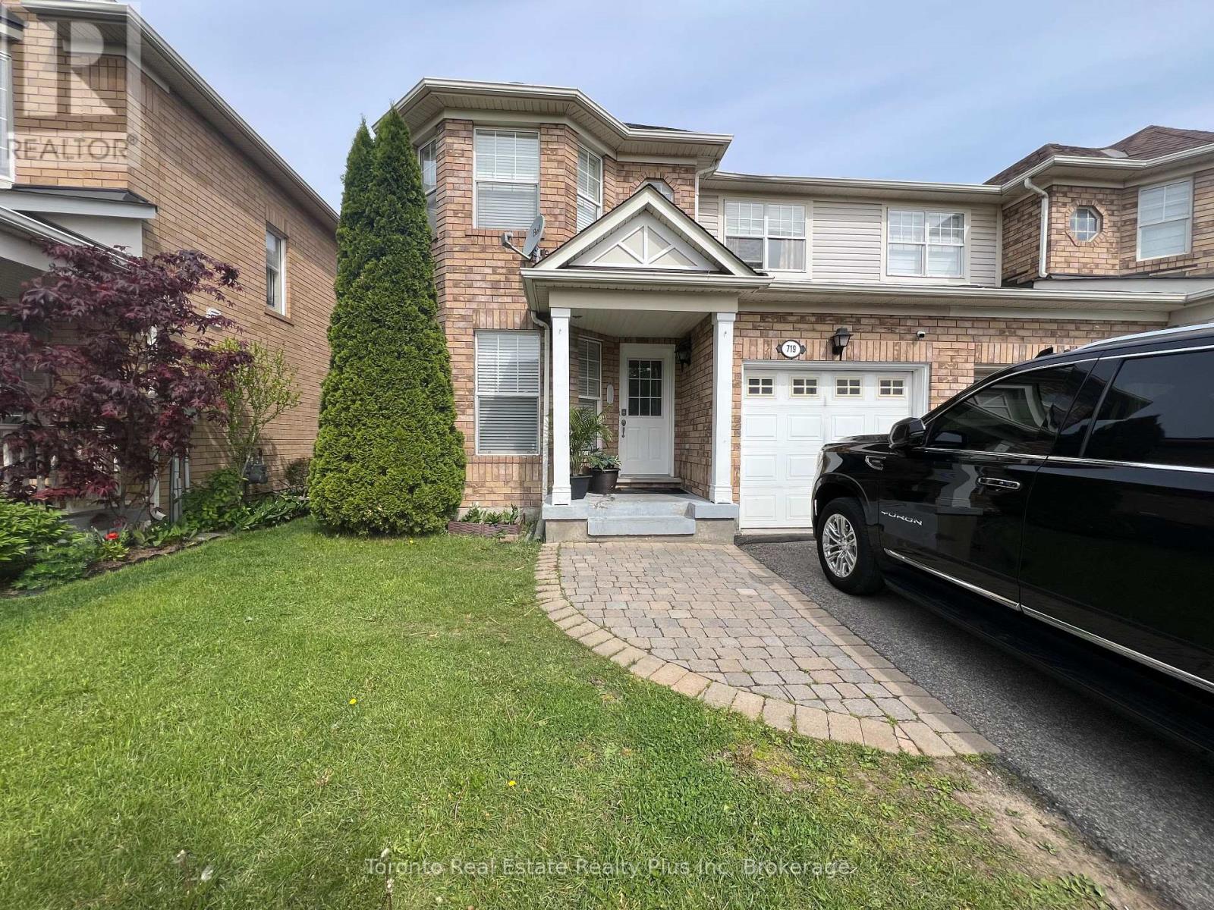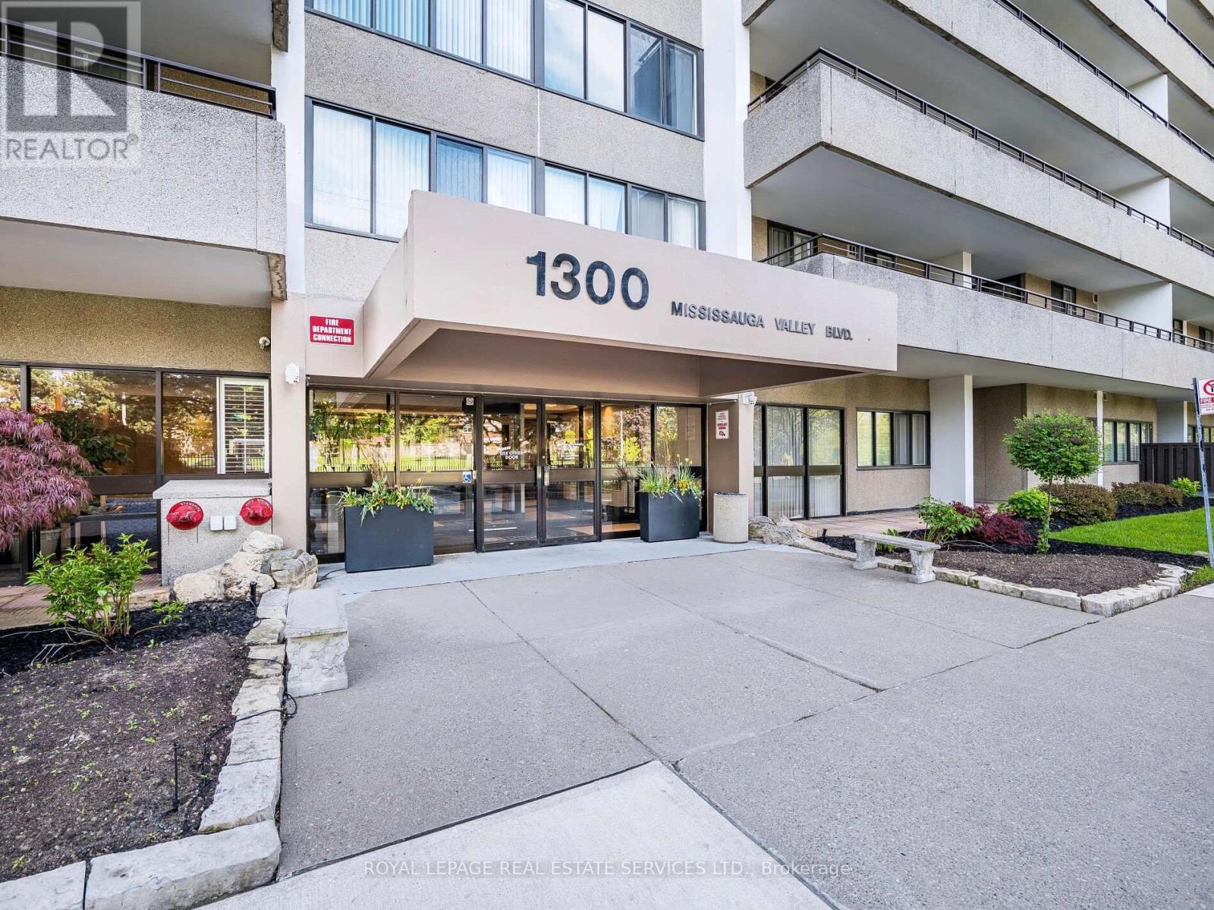70 Bunnell Crescent
Toronto, Ontario
Attention Builders/Developers, Great Opportunity to build your dream project such as a Rental building or a low rise/stack townhouse. This Charming Bungalow with Endless Potential on a Prime Corner Lot! Welcome to this beautifully maintained 3-bedroom, 2-bathroom bungalow, perfectly situated on a spacious corner lot in a desirable, family-friendly neighborhood. This charming home features a bright and inviting main floor layout, complemented by a fully finished basement ideal for extended family, a home office, or recreation space. Enjoy the convenience of a detached garage, plus two private driveways, offering ample parking for multiple vehicles. The generous backyard presents a fantastic future opportunity for a garden suite (subject to city approvals), making this property not just a wonderful place to call home, but also an excellent long-term investment. Whether you're a first-time buyer, downsizer, or investor, this home offers incredible value and future potential in a growing community. schedule your private showing today! (id:53661)
2165 Lillykin Street
Oakville, Ontario
Prime River Oaks Location! This Bright and Spacious Townhome Offers a Modern and Functional Layout. Versatile Office/Den On Lower Level Ideal For Working From Home. Soaring 9'6" Ceilings On The Main Level, Heated Foyer Floor, And Gas Line On Patio - Just In Time For BBQ Season. Perfectly Tucked Away On a Quiet, Dead-End Street In The Sought-After River Oaks Community. Features a Generous Primary Suite, With Walk-in Closet, Double-Sink Ensuite, Plus Two Additional Large Bedrooms. Private Tandem Parking For Two. Minutes From Top Rated Schools, Dining, Shopping. Easy Commute. Don't Miss Your Chance! Property Currently Tenanted. Photos From Previous Listing. (id:53661)
162 Lavery Heights
Milton, Ontario
Situated in the highly sought-after Scott neighbourhood, this spacious 4-bedroom, 3-bath offers 1932 square feet of stylish living space. Enjoy the bright, open layout with hardwood floors, crown moulding, and a gourmet eat-in kitchen featuring quartz counters, stainless steel appliances, abundant counter space, and a stylish backsplash, all open to a large urban oasis backyard, ideal for relaxing or entertaining. The main floor also features a laundry room with garage access. The second floor offers a generously sized four bedrooms, including a primary suite that features a walk-in closet and a 4-piece en-suite with a soaker tub, and a second full washroom. Finished basement with a recreation room and an office area.The Parks, top-rated schools, shopping and transit. Easy access to 401 and 407! This is your chance to own a spacious, well-located home in one of Milton's most desirable family neighbourhoods.New Window 2022 with a 40-year warranty. A new roof was installed in 2021, with additional insulation added below. New Front Door and New Garage Door 2025. (id:53661)
72 Mare Crescent
Toronto, Ontario
Absolutely fantastic property with an enviable location. Right near Woodbine Mall and racecourse, walking distance to Humber College, Etobicoke general Hospital, and all highways. Fully renovated, brand new kitchen and washroom, porcelain tiles, new floor, pot lights, water softener for your health, and no carpets. Upstairs boasts a fully dedicated office room, huge master bedroom with a 4pc ensuite washroom and a very spacious walk-in closet, window blinds and a fenced backyard for your privacy. Many eateries and shops all within walking distance for your utmost convenience. You cannot afford to miss this gem of a property! (id:53661)
4602 Bismark Crescent
Mississauga, Ontario
Legal Basement newly built with seperate private entrance and lots of natural light available for lease in Mississauga. 5 min by transit to square 1 Mall, Go bus terminal and Hwy 403, celebration square and Library. Open concept kitchen and living room. Two bright bedrooms with Egress windows and spacious closets. 1 parking included, Internet included. Seperate washer/dryer for the unit. Closest intersection - Eglington/Hurontario . 5 mins to highly rated public schools. Walkable distance to Bus stops, Parks, Oceans and Rabba grocery stores, Shoppers Drug Mart, LA fitness, clinics, banks, Coffee shops & restaurants etc. Modern kitchen with quartz countertops, Stainless fridge / stove and microwave. Open concept layout for living room and kitchen. No smoking inside premises. Ideal for working professionals/ couple or small family. (id:53661)
719 Hutchinson Avenue
Milton, Ontario
Welcome to 719 Hutchinson Avenue! This updated, cozy semi-detached home features three bedrooms + 1 den in the basement and 3 full bathrooms + a powder room. Nestled in the family-friendly heart of Beaty. This home boasts numerous updates New Furnace And A/C 2020, Roof 2017, Kitchen and basement Renovated 2018. The spacious primary bedroom includes a walk-in closet and a large window, providing plenty of natural light. The living room wall to the kitchen has been opened up to allow for more open floor plan. The generous kitchen offers a walkout to the backyard, allowing tons of natural light. The basement features a wet bar, a full bathroom a laundry room + a den. Conveniently located just steps from a public transit, schools, recreation centres, and shopping, this property is perfect for those who enjoy an active lifestyle and appreciate having amenities right at their doorstep. Don't miss this exceptional opportunity! (id:53661)
1103 - 3100 Keele Street
Toronto, Ontario
Welcome to The Keeley! A Prime Address In North York's Dynamic Downsview Park Neighborhood, Offering The Ideal Fusion Of Urban Accessibility And Natural Serenity. Here, You'll Find The Perfect Balance Between Convenience And Outdoor Escapes. Backed By A Lush Ravine With Hiking And Biking Routes Connecting Downsview Park To York University, Nature Enthusiasts Will Relish The Proximity To Green Spaces And Scenic Trails. The Downsview & Wilson Subway Stations Are Just Minutes Away, Ensuring Easy Access To Toronto Public Transit, While The Nearby 401 Highway Streamlines Your Commute. With York University And Yorkdale Shopping Centre In Close Reach, This Location Caters to Students, Professionals, And Shoppers. The Keeley Also Introduces A Host Of Vibrant Amenities, From A Tranquil Courtyard And A 7th-Floor Sky Yard With Sweeping Views, To A Pet Wash, Library And Fitness Center. Experience The Best Of North York Living At The Keeley. Where Urban Vitality Meets Natural Splendor. (id:53661)
1827 Folkway Drive
Mississauga, Ontario
Absolutely sparkling clean. Immaculately maintained. Sawmill Valley 4 bedroom det on a massive lot. Huge oversized double driveway fits 4 vehicles + 2 large parking spaces in double garage. Premium location. Popular well established Erin Mills neighbourhood, on one of Mississaugas finest streets. Beautifully landscaped front walkway. Covered porch. Main house entry into a stately foyer, mirrored sliding doors in oversized closet, spiral staircase, magnificent chandelier, plenty of room for the guests to be welcomed. Large living room, bay window, w/hardwood floors. Spacious party size dining room w/hardwood floors. Family size kitchen, stone countertops, ceramic floor, stainless steel appliances. Sprawling breakfast area, California shutters. Big sunroom w/brick floor, overlooking the backyard, raised walkout. Take note that the breakfast area and sunroom are extended from original design, offering even more space for large family and friends gathering. Sizeable fam room, gas fireplace w/floor to ceiling bricked face. Main floor has a two piece powder room plus a separate shower room. Hardwood stairs and elegant railing lead up to 2nd floor w/hardwood floors throughout the entire second level. Look up to the skylight window. Enormous primary bedroom, large walk-in closet, 6 piece ensuite bathroom. 4 piece main bathroom on upper level. Second bedroom has a 2 piece ensuite. Every bedroom is big and loaded with closet space. The basement is finished and features a big rec room with wood burning fireplace. Lots of room in the basement to entertain with a second kitchen and an extensive banquet/cantina room. The basement also has an office, plus a 3 piece bathroom with separate shower and sauna. Basement laundry is in a fully finished room with many cupboards and double sink. (id:53661)
102 Elnathan Crescent
Toronto, Ontario
Welcome to 102 Elnathan Cres, a charming all-brick semi-detached beautiful family home with 4 bedrooms and 3 bathrooms. Large open concept living and formal dining room with a family-size upgraded Kitchen. The kitchen has an eating area with a walkout to the backyard. The 2-piece powder room on the main floor is tucked away from the kitchen. 4 Large bedrooms with main bath on upper level. The lower level offers a separate Entrance to the finished basement, with 2nd kitchen (Sink, Cabinets and fridge) with an eating area. There is a family room in the basement where family comes together and enjoys or Potential in law suit. Perfect for a large family or/and extended family. This property is carpet-free, well-loved, and well-taken care of.Great location as it is steps to TTC, Schools and stores. It has plenty of storage with laudray being in the basement. (id:53661)
203 - 1300 Mississauga Valley Boulevard
Mississauga, Ontario
This beautifully updated 2-bedroom unit boasts nearly 1,000 sq. ft. (987) of well-designed living space and features a custom-built kitchen with an island and granite countertops, a bright and generous living room, and a large storage/pantry with ensuite laundry, along with a spacious, covered balcony. The large master bedroom includes a semi-ensuite. Amenities include an outdoor tennis court, a fitness centre, a library, a party/games rooms, a sauna and an EV charging station. Conveniently located near schools, multiple parks, the Living Arts Centre, a large community center, and the central library (5 minutes away). Enjoy easy access to Hwy 403, the upcoming LRT, and Cooksville GO (8 minutes away then just 17 minutes to Union Station by train). Additionally, there are several nearby grocery stores for your convenience. (id:53661)
25 Orsi Road
Caledon, Ontario
Stunning and completely reimagined, rare 5 level model! This beautiful property is a true oasis, with gardens, perennials, walkways, two ponds and a creek with fish, patios and pergolas with multiple W/O's to enjoy the different seasons! Backing onto a forest for complete privacy, this home has gorgeous new front landscaping with stone walkways and patio, railings and landscape lighting! Enter the spacious foyer to an open design, french doors lead to the huge dining room, while the gorgeous chef's kitchen and great rm with grand fireplace and beamed ceilings beckon from beyond! Beautiful hdwd floors flow thru0out! Upstairs are 3 spacious BR's, the primary has a semi-ensuite to a gorgeous spa bath with glass shower. 3rd level is the massive family room with a wood f/p, hdwd flrs, closet and w/o to a patio & laundry/powder rm, another W/O to the yard, and a 4th bedroom. Solar roof panels, installed in 2012, MicroFIT contract transferrable, approx. $7000/yr income until June 2032, see attachment. (id:53661)
315 - 1808 St Clair Avenue W
Toronto, Ontario
Welcome to Reunion Crossings, where urban living meets comfort and convenience in one of Torontos most connected neighborhoods. Just steps from the St. Clair Streetcar and close to Corso Italia, The Junction, and The Stockyards, this vibrant community puts shopping, dining, parks, and recreation within easy reach. Designed with community in mind, the building features a dynamic lobby with a lounge, workspace, and gaming area, as well as amenities like a rooftop terrace with BBQs, outdoor patio, party room, fitness center, pet spa, and bike storage. This well-designed 2-bedroom, 665 sq. ft. condo offers 9' ceilings, an open-concept kitchen and living area that opens onto a sunny south-facing balcony, a bright secondary bedroom with glass sliding doors, and a primary bedroom with a private 3-piece ensuite. Included with the suite are a parking space and locker, along with stylish upgrades such as modern kitchen finishes, vinyl composite flooring, upgraded tiles, and contemporary fixtures throughout. Reunion Crossings offers more than a home its a true community built to enhance your lifestyle (id:53661)












