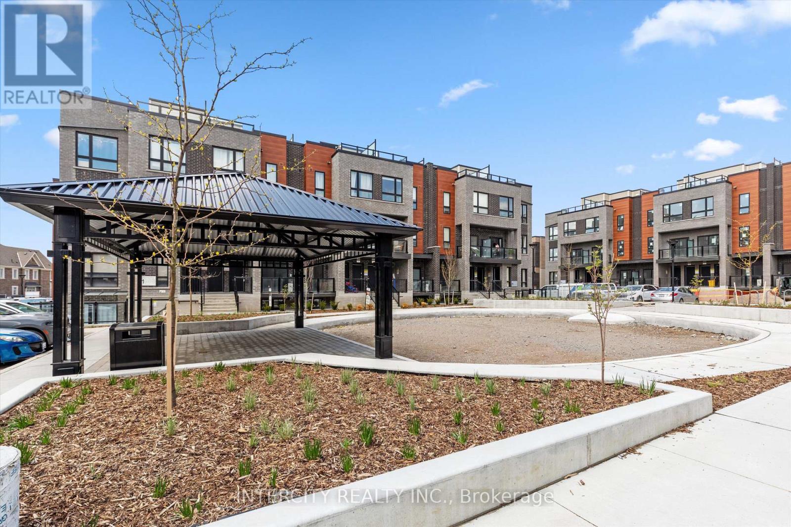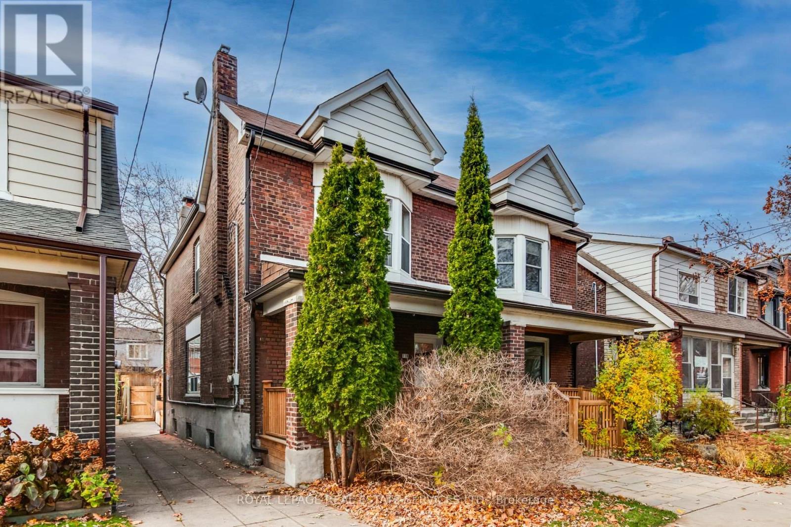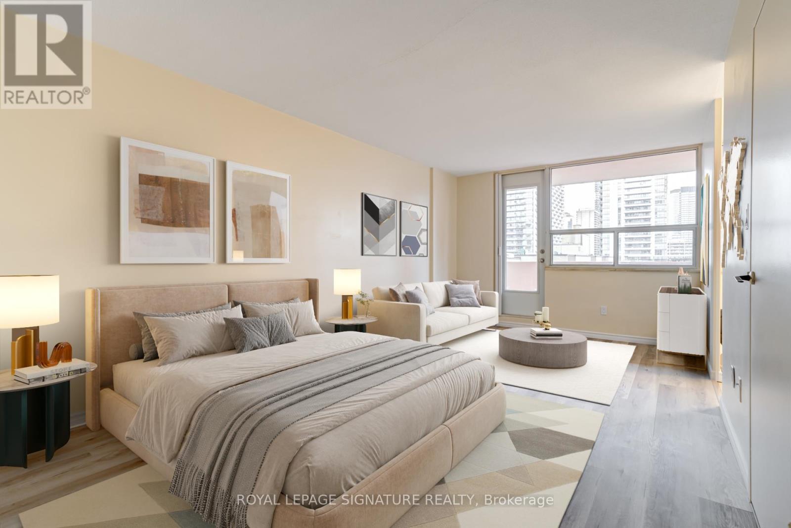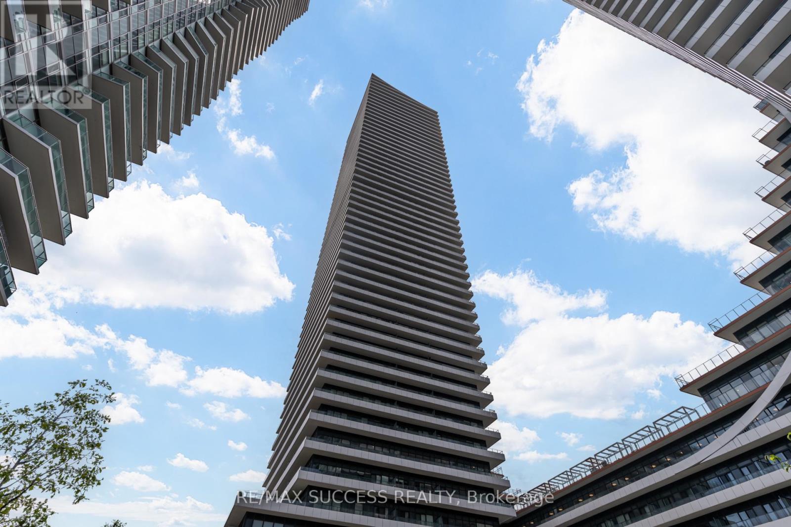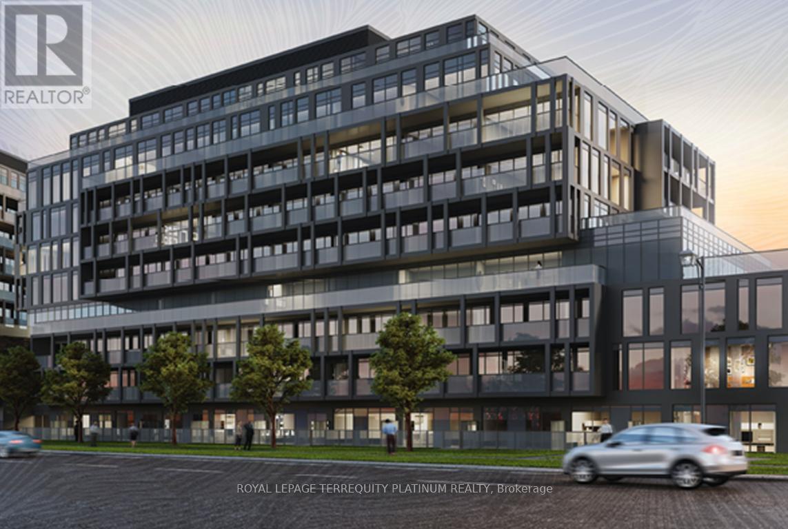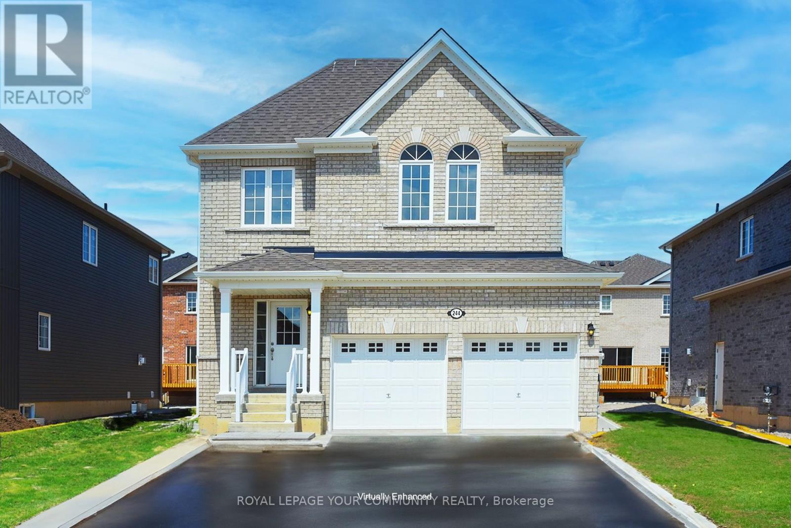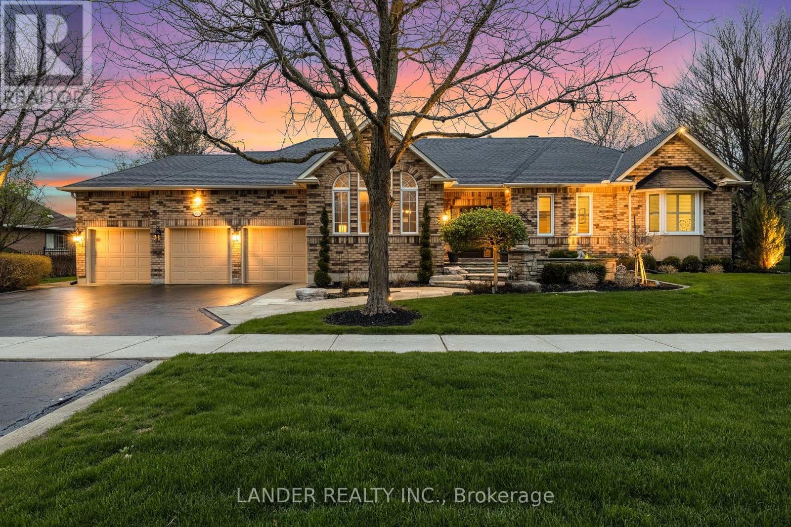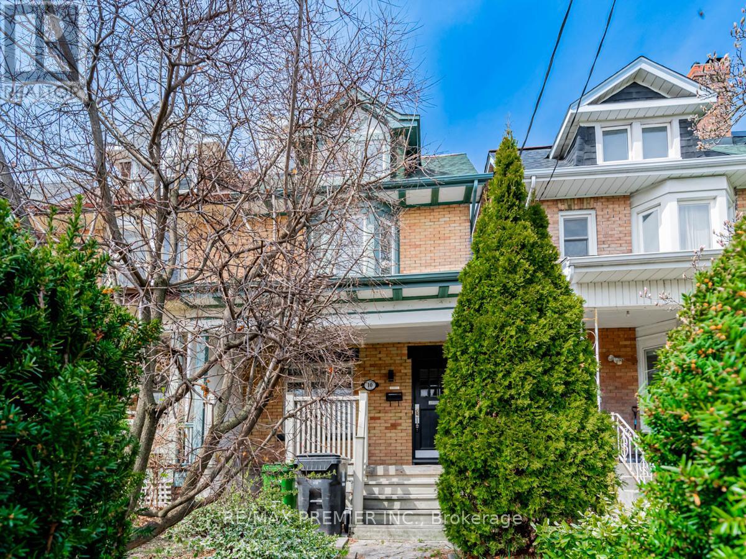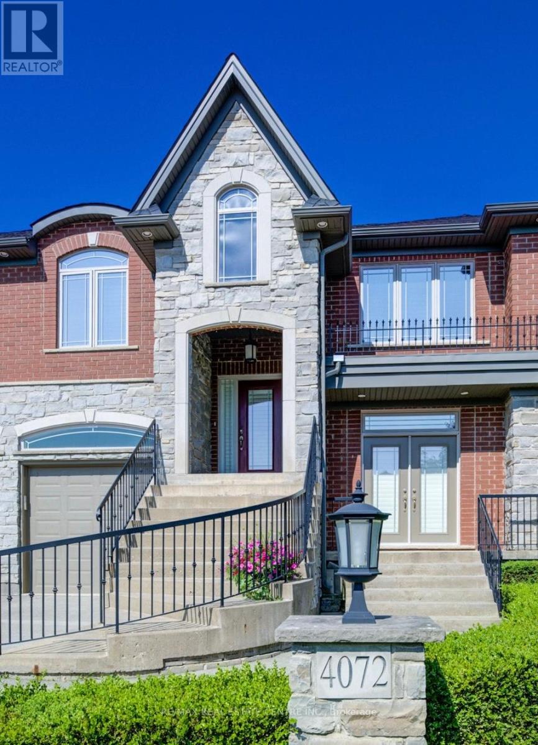25100 Maple Beach Road
Brock, Ontario
Incredible Opportunity to Own a Private, 1-Acre Lake Simcoe Waterfront Property! Dont miss this rare chance to own over 150 feet of direct shoreline on beautiful Lake Simcoe. This mature, tree-lined lot offers the ideal setting to build a cozy bungalow or your custom luxury estate. Enjoy breathtaking west-facing sunset views right from your future home or private waterfront. The property also features an existing boathouse with exciting potential for renovation imagine a spacious rooftop patio with panoramic views of the lake. This is a truly exceptional opportunity to secure one of the largest direct waterfront parcels available in the area. A must-see for nature lovers, builders, and visionaries alike! Property is being sold as it is. Rooms framing are there without drywall. The Seller has permit to extend the house to 5,200 sq. (id:53661)
15 - 11 Lytham Green Circle
Newmarket, Ontario
NOT AN ASSIGNMENT!! Fabulous Opportunity To Get Into a Brand New Highly Sought After Development. New 1 Bed/1 Bath Corner Unit Built By Andrin Homes In The Glenway Urban Towns Community Of Newmarket. 9' Ceiling, Granite Countertop, ENERGY STAR Appliances And 1 Parking Spot. Close To Upper Canada Mall, Hwy 400 And Lots Of Major Retailers And Restaurants And Minutes To The Go Station. (id:53661)
Bsmnt - 1615 Woodbine Heights Boulevard
Toronto, Ontario
Welcome to this beautifully maintained bungalow nestled on an exceptional 40 lot in desirable Parkview Hills. This spacious 2-bedroom + den basement unit offers a private side entrance, ensuring comfort and privacy. Enjoy a generous family room with a cozy fireplace, an open-concept kitchen, and a renovated 4-piece bathroom featuring heated floors. Additional highlights include a walk-in closet, private laundry room with full-size washer/dryer, shelving, and dedicated storage space. One parking spot included on the private driveway. Just a short walk to the highly rated Presteign Heights Public School this is a fantastic location and a beautifully finished home !Extras: Tenant to pay 1/3 of utilities. All appliances included. 1 parking spot included. (id:53661)
L - 116 Gillard Avenue
Toronto, Ontario
Spacious Lower Level Unit With All Utilities Included In An Excellent Danforth Location. Features 1 Large Bedroom, 1 3PC Bathroom & An Open Kitchen. Shared Lower Level Laundry Directly Outside Rear Unit Entrance. Conveniently Located Steps To The Danforth, Great Restaurants, Shops, Monarch Park & Public Transit. (id:53661)
1011 - 40 Homewood Avenue
Toronto, Ontario
Welcome to #1011 at 40 Homewood Ave, an excellent opportunity to own a cute studio condo in a great location for less than $340K! Situated conveniently close to a number of desirable spots: historic Cabbagetown neighbourhood, Yonge & College, Church & Wellesley, Toronto Metropolitan University, and more. Stroll to U of T, Eaton Centre, and Yonge & Dundas Square. Easy access to TTC (just steps to the College streetcar and a short walk to the College subway station). The unit has been freshly painted and features new vinyl flooring, separate kitchen, walkout to huge west-facing balcony with city views, and full 4-piece bath. Enjoy oodles of storage, with two large closets PLUS a locker. Maintenance fees include all utilities and the building offers plenty of excellent amenities: concierge, huge indoor pool, gym, party room with billiards, meeting room, outdoor terrace with BBQ's, library, laundry room, guest suites, and visitor parking. Potential to rent an underground parking spot from management for $100 per month (speak to listing agent for details). Floor plan is attached. Unit is unfurnished (virtual staging has been added to some of the photos). (id:53661)
240 Mud Street W
Grimsby, Ontario
Welcome to Your Country Retreat at 240 Mud Street West! Step into the tranquility of country living with this charming bungalow nestled on 2.2 acres of lush, park-like grounds. This picturesque home features an oversized living room, a spacious eat-in kitchen, a separate dining room, and three generously sized bedroomsperfect for family living or entertaining guests. Enjoy the serenity of rural life while staying conveniently close to the QEW and major transportation routes. The perfect blend of comfort, space, and accessibility awaits! (id:53661)
111 - 2060 Lakeshore Road
Burlington, Ontario
Beautiful Burlington !!! ...Location Location Location !!!... Strategically located in the heart of Burlington's downtown lakeshore in the prestigious bridgewater building. Directly across from the patio of Isabel's fine dining restaurant and spa, steps to Lake Ontario, steps to the pier, take advantage of a high traffic walking score, with over 700 walking score, with over 700 sqft of retail space, this unit will demand instant revenue. (id:53661)
1807 - 20 Shore Breeze Avenue
Toronto, Ontario
Waterfront Condo with Stunning Panoramic Views - Perfect for Lifestyle Lovers & Selfie Enthusiasts! Welcome to this spectacular corner unit in Eau Du Soleil's exclusive Water Tower, offering unobstructed, postcard-worthy views of Lake Ontario and the Toronto skyline - an absolute dream backdrop for your next amazing selfie or golden-hour photo shoot! This spacious 2 Bed + Tech, 2 Bath condo spans 844 sq ft of modern interior living, complemented by a massive 300 sq ft wraparound balcony - ideal for entertaining or simply soaking in the breathtaking scenery. Whether you're an end-user seeking the ultimate lakefront lifestyle or an investor looking for a high-demand rental, this unit checks every box. The primary bedroom features a walk-in closet and spa-style ensuite with an oversized shower. The second bedroom is conveniently located beside a stylish 3-piece bath. Thoughtful upgrades include 9-ft ceilings, hardwood flooring throughout, sleek quartz countertops, and modern finishes. Enjoy top-tier building amenities: party rooms, rooftop lounges with BBQs, indoor pool, sauna, gym, CrossFit and spinning rooms, kids' playroom, theatre rooms, guest suites, boardroom, and an exclusive VIP resident's lounge on the upper floor. Step outside to the lakefront trails, marina, parks, shops, cafes, and grocery stores-everything you need is within reach. Seamless transit access with nearby TTC and GO Train stations make commuting a breeze. Don't miss your chance to live in one of Toronto's most scenic and vibrant waterfront communities! (id:53661)
305 - 50 Sunny Meadow Boulevard
Brampton, Ontario
*** Bright and Tastefully Finished TURN-KEY Professional Office Awaits*** Don't Miss It *** 3 Rooms Available in Modern 3-storey Sunny Meadow Commercial Centre. Conveniently located close to the Brampton Civic Hospital. Zoning is Perfectly Suited for Doctors, Dentists, Accountants, Insurance Brokers, Naturopaths, Chiropractors, Physiotherapists, Massage Therapists, etc. Unit Comes With One Underground Parking Spot and Ample FREE CUSTOMER SURFACE PARKING. Close Proximity to Highways 410, 407, And Downtown Brampton. (id:53661)
5 - 351 Parkhurst
Brampton, Ontario
Great Opportunity To Own Your Own Unit, Very Convenient Location Near 407/Steeles Ave And Airport Road. Excellent For User Or Investor, Excellent For Immigration Office, Lawyers Office, Mortgage Offices & Real Estate Brokerage. Ample Parking. 1,454 SQ.FT with Separate approx. 580 SQ.FT Finished Mezzanine (Total area 2,034 sq.ft) And Back Entrance. Next To Major New Developments. (id:53661)
A807 - 3210 Dakota Common
Burlington, Ontario
Pristine 1 + 1 Bed in Burlington's Valera Condos. This unit is bright and spacious with a large den offering ample room for all your needs. Beautiful Floor to Ceiling windows with great views that provide lots of natural light. Large 116 sq ft balcony for you to enjoy thesunset. Building has an amazing outdoor pool, BBQ Terrace, fitness studio, sauna, steam room, pet spa and party Room. This building is conveniently located close to shopping, dining and a community center. Easy access to the 407 and Appleby Go. This is the convenient lifestyle you've been dreaming about. 1 Parking included. (id:53661)
244 Mckenzie Drive
Clearview, Ontario
Nestled in Stayner, a town that blends small-town charm with modern conveniences, stands a stunning new home by Macpherson Homes. This 2,222-square-foot residence exemplifies quality craftsmanship and thoughtful design, offering an ideal lifestyle. The home features four spacious bedrooms and two and a half bathrooms. Hardwood floors enhance the open-concept main level, seamlessly connecting the living, dining, and kitchen areas. The living room, with its cozy gas fireplace, is a perfect gathering spot, while large windows flood the space with natural light. The kitchen is equipped with stainless-steel appliances, modern white cabinetry, and ample storage. A convenient laundry area on the main floor adds to the home's practicality. Seller has paid extra $30,000 to the builder for obtaining a rough-in legal basement apartment which includes, separate side entrance, upgraded windows, rough-in (kitchen, bathroom, washer and dryer). This offers potential for future income or a private space for extended family. Access to the garage from inside the home adds convenience during winter. Stayner's location balances small-town living with proximity to destinations like Collingwood and Blue Mountain, making it a haven for outdoor enthusiasts. Stayner offers a peaceful, community-oriented lifestyle with essential amenities within walking distance, including schools, parks, and recreational facilities, Wasaga Beach, Ontario's longest freshwater beach, is a short drive away, perfect for outdoor activities year-round. This brand-new home includes a transferable Tarion Warranty, ensuring peace of mind. Macpherson Homes commitment to quality is evident in every detail, making this more than just a place to live, it's a place to thrive. (id:53661)
406 - 3950 14th Avenue
Markham, Ontario
**Prime Professional Office Space in the Heart of Markham**. All Inclusive Rent. 2100 Sf. Large window in Executive Office, Kitchenette with plumbing and cabinetry. This prime location is ideal for a head office, retail business, accounting firm, law office, real estate agency, tutoring school, and more. T.M.I Inclusive Gross Rent (Heating, a/c, hydro, water, janitorial garbage pick up in common area, shared open surface parking, landscaping & building ins). Conveniently located just minutes from Highway 404/407, with YRT and TTC access for easy employee commuting. Ample above-ground parking available for employees and visitors. Surround yourself with popular restaurants, banks, coffee shops, and retail establishments to meet and impress future clients. (id:53661)
19 Little Celeste Court
Vaughan, Ontario
Welcome to this exceptional 4-bedroom estate, where elegance meets modern luxury in one of Vaughan's most desirable neighborhoods. Over 4000 square feet, this home exudes sophistication from the moment you step inside, offering a grand open-concept layout that seamlessly blends spaciousness with intimacy, ideal for entertaining and everyday living. The heart of this residence is an exquisite chef's kitchen, designed with quartz counters, a sleek Fisher & Paykel appliance package, and an elegant backsplash that complements the high-end finishes. The living areas showcase 10-foot ceilings on the main floor, wide-plank engineered hardwood, and LED pot lighting, all adding to the ambiance. The seamless flow from room to room creates an airy, inviting atmosphere, highlighted by expansive windows that flood the home with natural light. The primary suite offers a spa-inspired ensuite with a frameless glass shower, a freestanding soaker tub, and designer fixtures, ensuring the ultimate relaxation. Additional luxury bathrooms are thoughtfully appointed, with elegant finishes and high-quality features that mirror the home's upscale design. The 3-car garage provides ample space for vehicles and storage, underscoring the home's perfect balance of practicality and style. This stunning home offers a unique opportunity to experience luxurious living, all within easy reach of Vaughan's top schools, parks, and amenities. This is more than a home; it's a lifestyle. (id:53661)
100 Colonel Wayling Boulevard
East Gwillimbury, Ontario
Discover your dream home in one of Sharon's most prestigious and family-friendly neighbourhoods. This updated 3-bedroom, 3-bathroom bungalow is the perfect blend of luxury, functionality, and privacy - a rare find in today's market. Situated on a premium lot and surrounded by mature trees and lush landscaping, this move-in-ready home offers a lifestyle many only dream about. Inside, enjoy 9-foot ceilings, an open and thoughtfully designed layout ideal for both entertaining and everyday living. The bright, modern kitchen flows seamlessly into the dining and living areas, creating the perfect space for busy mornings and relaxing evenings. Step into your private backyard oasis, featuring a fully fenced yard, in-ground pool, waterfall feature, covered outdoor lounge, and a built-in outdoor kitchen - an entertainer's paradise and a true resort-style escape right at home. The expansive side yard offers endless space for children to play safely and freely. With a 3-car garage and ample storage, there's room for vehicles, bikes, sports equipment, and more. Located minutes to schools, parks, trails, Hwy 404, GO transit, and East Gwillimbury's amenities, this property offers the perfect combination of tranquillity and convenience. If you're searching for a bungalow for sale in Sharon, with a pool, privacy, and modern upgrades, this is it. This home is more than a place to live - it's where lasting family memories begin (id:53661)
36 Roundwood Court
Toronto, Ontario
One Of Bridlewood's Best Locations! Large Detached House With Moving Condition, Quiet Cul-De-Sac And Ravine Like Location! Walk To TTC, Shopping, School And Liberty. Close To Hwy 401, & Bridlewood Mall. Tenants Use Main Floor And 2nd Floor Only. There are 5 Big Bedrooms with 2 Full washroom on a Second Floor. Primary bedroom has an attached Full washroom with Built in walk in Closet. There is a one half washroom on a Ground Level. It is a Very well Maintained property with Huge Backyard. Backyard will be maintained by Professionals on the expense of landlord. Wi-Fi is also included in a lawful Rent. Basement Is Being Used By Other Tenant. Tenants will be paying 70% of the total cost of Utilities. Just Book a Showing and you will not Regret. (id:53661)
2604 - 286 Main Street
Toronto, Ontario
Bright and spacious 1 Bed, 1 Bath unit (593 sq ft of interior space) with a huge full size balcony and unobstructed East views! Beautiful Principal Room Will Impress You With Spacious Open Concept Uninterrupted Flow * Ultra Sleek Kitchen Features Quarts Counter, Ceramic Backsplash, Panelled Fridge & More * Ensuite Laundry * Very Reasonable Maintenance Fees * Bloor-Danforth subway line and Danforth Go Station Streetcar * Close to Parks, Green Spaces, Sobeys, Shoppers Drug Mart, Restaurants and lots MORE! Building Amenities Include: Meeting Room, Massive Outdoor Terrace W/BBQ Area, Party Room & Lounge, Fully Equipped Gym & Fitness Area, Bike Storage, 24Hr Concierge & Security & Management Office On-Site. Steps to many shopping, restaurants and big box stores. Also, surrounded by many prestigious schools and day cares. Basically, near everything you need for your urban lifestyle. The neighbourhood is set up for continuous growth and development! (id:53661)
Ph16 - 5940 Yonge Street
Toronto, Ontario
Bright And Sunny Penthouse Unit With South View Balcony, Only Few Units From This Building, Rare To Find, Practical Split Bedroom Layout. Close To All Amenities. Walking Distance To Subway. Right In The Centre Of The City. 9' Ceiling And Grand View Of Yonge St. This Is A Must-See Unit! Move-In Ready! **EXTRAS** New Appliances: Stove, Microwave, Dishwasher + Pot Light Installed. (id:53661)
Ph16 - 5940 Yonge Street
Toronto, Ontario
Bright And Sunny Penthouse Unit With South View Balcony, Only Few Units From This Building, Rare To Find, Practical Split Bedroom Layout. Close To All Amenities. Walking Distance To Subway. Right In The Centre Of The City. 9' Ceiling And Grand View Of Yonge St. This Is A Must-See Unit! Move-In Ready! **EXTRAS** New Appliances: Stove, Microwave, Dishwasher + Pot Light Installed. (id:53661)
4506 - 311 Bay Street
Toronto, Ontario
Welcome To The St. Regis Residences - Luxury Living At Its Finest! Suite 4506 Is Presented Fully Furnished & Turn Key Ready. A Beautifully Appointed 1 Bedroom + Den, 2 Full Bathroom Suite Spanning Over 1,310 SF Of Functional Living Space. Offering The Building's Coveted West Exposure With Unobstructed, Sweeping City Scape & Lake Ontario Views. Modern Chefs Kitchen Is Equipped With Miele Appliances, Stone Countertops & Oversized Island. Spacious, Open Concept Principal Rooms Are An Entertainer's Dream. No Expense Was Spared During Recent Re-Design With Brand New, High End Furnishings Installed Throughout. Soaring 10.5 Ft Coffered Ceilings, Wainscotting, Italian Hardwood & Marble Flooring. Primary Bedroom Retreat Offers Custom Closets, Spa-Like 5pc. Ensuite, & Suede Feature Wall. Den Currently Functions As A Home Office With Added Custom Closet Organizers & Can Also Double As A Second Bedroom. Automated Window Coverings Included. Tenant To Pay Hydro & Valet/Parking. As A Resident Of The St. Regis You'll Enjoy Daily Access To Five Star Hotel Amenities: 24 Hr. Concierge, World Renowned Spa, Indoor Salt Water Pool, Sauna, State Of The Art Fitness Centre, Valet & Visitor Parking, As Well As Private Residential Sky Lobby, Lounge & Terrace. (id:53661)
463 Westmount Avenue
Toronto, Ontario
READY TO MOVE IN, This Beautifully Renovated Raised Bungalow In Vibrant Oakwood Village. Ideal For Professionals, Small Families, Or Investors Seeking Flexibility And Value. Step Inside To Discover A Re-Worked, Open Concept Floor Plan With Brand New Flooring Throughout, A Brand-New Kitchen With Custom Cabinetry, Tile Backsplash, Quartz Countertops ,Stainless Steel Appliances, And Modern Pot Lights That Add Warmth And Style. The Main Level Also Features Two Spacious Bedrooms, A Stunningly Renovated 4-Piece Bathroom With Heated Floors, And A Bright Office At The Rear, Perfect For Working From Home. With Soundproofing Added To The Floor Separating The Upper And Lower Level - The Separate Lower-Level Suite Offers Even More Possibilities With Its Own Entrance, A Large Open-Concept Bedroom/Living Area, An Office Or Den, A 3-Piece Bathroom, And A Full-Sized Kitchen With Ample Dining Space For A Rental Unit, In-Law Suite, Or Private Guest Quarters. Enjoy The Freedom Of A Freehold Home With No Monthly Fees, Front Yard Parking, Your Own Backyard, And The Charm Of A Family-Friendly Neighbourhood. (id:53661)
1803 - 70 Queens Wharf Road
Toronto, Ontario
Located in a prime downtown address, this beautifully crafted 1-bedroom unit offers the perfect mix of comfort, design, and convenience. Floor-to-ceiling windows fill the space with natural light .The open-concept layout is both functional and elegant, flowing seamlessly into a spacious private balcony ideal for enjoying your morning coffee or relaxing at sunset. The modern kitchen is a standout feature, complete with quartz countertops, integrated appliances, and custom cabinetry designed to maximize storage and style. As a resident, you'll enjoy access to an exceptional range of amenities, including 24/7 concierge service, a fully equipped gym, an indoor pool, and a peaceful rooftop garden, loaded with amazing amenities perfect for relaxing or entertaining. Located just steps from transit, highways, the waterfront, Rogers Centre, shops, parks, and everyday essentials, this unit places you at the heart of everything downtown Toronto has to offer. This isn't just a place to live its where lifestyle meets location. (id:53661)
10 St Annes Road
Toronto, Ontario
Welcome To 10 St. Annes Road. Stunning Home With 3 Units Each With Hydro Meters And Private Individual Laundry. Main Floor Features Open Concept Floor Plan And 1 Bedroom With Walk-Out To Backyard And 2nd Floor Bedroom With Walkout To Deck. 4pc Bath, Beautiful Kitchen With Gas Stove, Quartz Countertops And Original Fireplace. Upper Level Unit With 2 Bedrooms And 4pc Bathroom. Step Outside To Access The Separate Basement Unit With Open Concept Living Space, Bedroom And Bathroom. Basement Is Vacant. Triple A Tenants Occupying The Main And Upper Units on Month to Month. Located Minutes To Parks, Restaurants, Transit And Shopping. HRV Air System. 2 newer furnaces replaced 2024 and 2025. (id:53661)
4072 Highland Park Drive
Lincoln, Ontario
AN EXQUISITE BUILDERS OWN HOME | A TRULY ONE-OF-A-KIND MASTERPIECE. Designed with Meticulous Attention to Detail, Built to the Highest Standards, this Distinguished Raised Bungalow offers an Impressive 5,500sqft of Living Space. Essentially 2 Bungalows in 1. Separate Above-Grade Entrances, Ideal for Multigenerational, In-Law Suite, or a Substantial Single-Family Home. Nestled into the Escarpment on a Serene 1/3-Acre Ravine Lot (68x250). No Expense Spared in its Construction, from the Timeless Brick & Stone Exterior to the Custom-Built Dream Kitchen with Dining Area, a Large Center Island & Walk-In Pantry plus Separate Formal Dining. The Main Level (3,000 sqft) Features 9ft Ceilings, 3 Bedrooms & 2 Full Baths, including a Luxurious Primary Suite with Vaulted Ceiling, Juliette Balcony & Opulent 6-Piece Ensuite with Heated Floors & a Large Glass Shower. The Ground Level (2,500 sqft) Features 9ft Ceilings, Private Entrance, Full-Sized Windows, a Second Primary Suite with an Ensuite, a Roughed-In Kitchen, an Option for Separate Laundry & the Flexibility to Create Additional Rooms. Sophisticated Details Include: Transom Windows, California Shutters & Hunter Douglas Blinds, Rounded-Edges, Upgraded Trim, Casings & Decorative Crown Moulding, Maple Hardwood Floors, Covered Stamped Concrete Patio, Built-In Speakers throughout both Levels & Outside, Professional Landscaping with Sprinkler System & Potential for an Elevator. The Property also Features a Double Garage and an Accommodating Double Driveway. Set in a Desirable Family Neighbourhood, Conveniently Located near Schools, Parks and the Bruce Trail. In the heart of the Niagara Wine Route, a haven for Orchards, Vineyards & Wineries offering Cultivated Dining Experiences. A Picturesque & Quaint Downtown with Shops, Markets & Restaurants in Century Old Brick Buildings. Easily Accessible from the QEW. Minutes to World Class Golf Courses. Offering Elegance, Comfort & Endless Possibilities. It's Not Just a Home its a Lifestyle. (id:53661)


