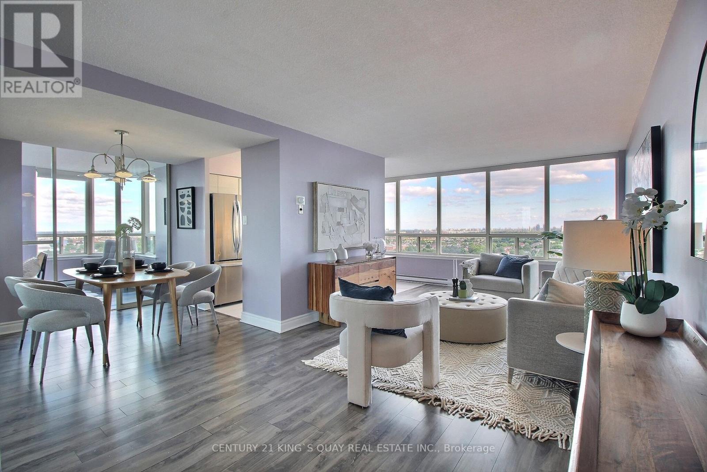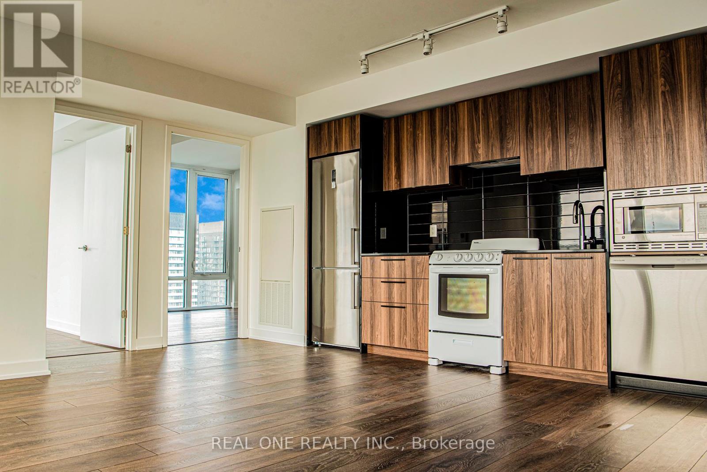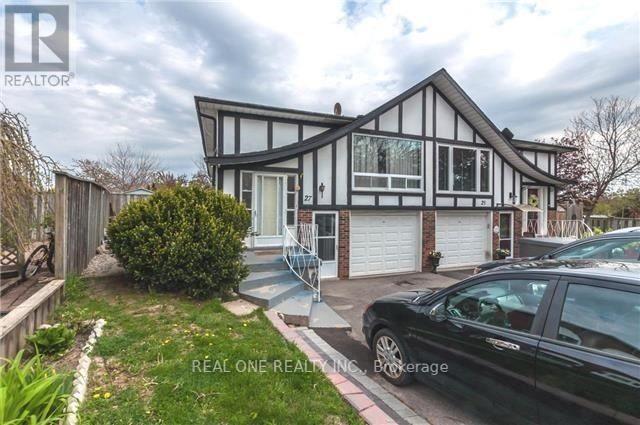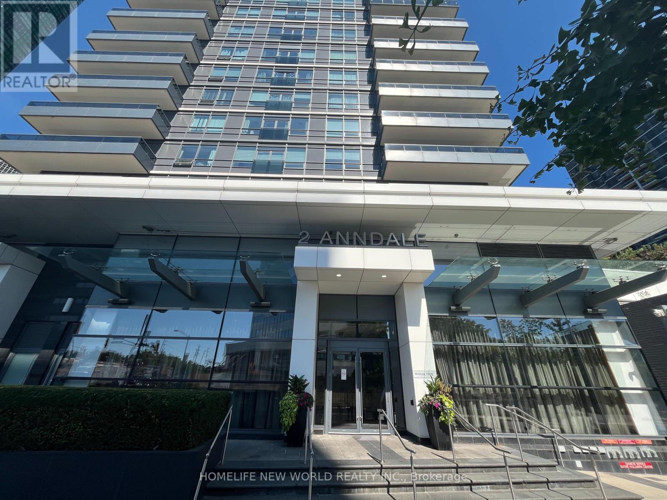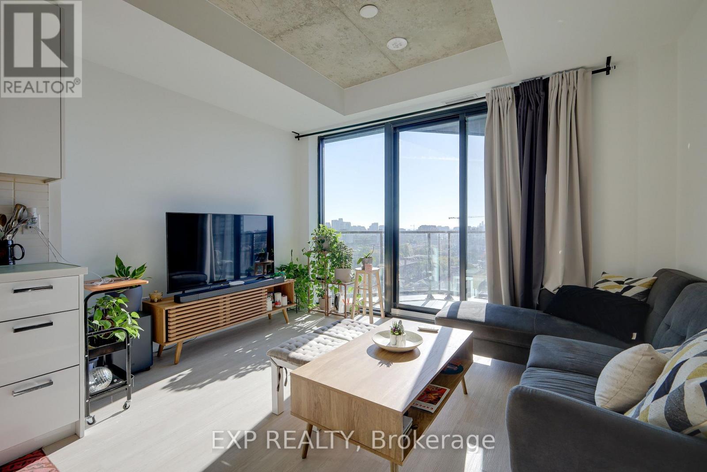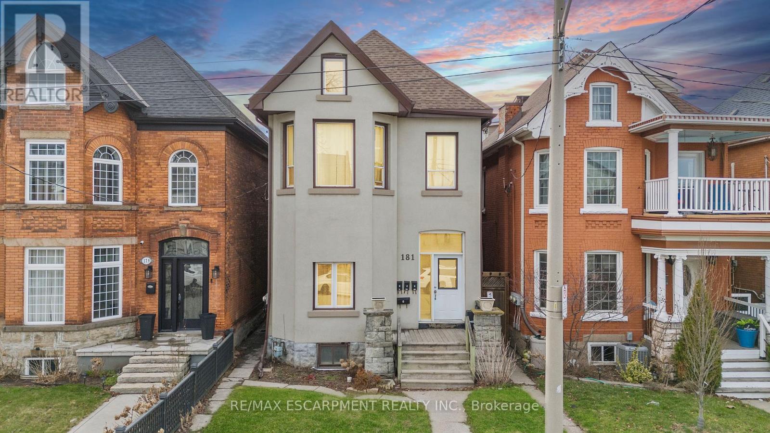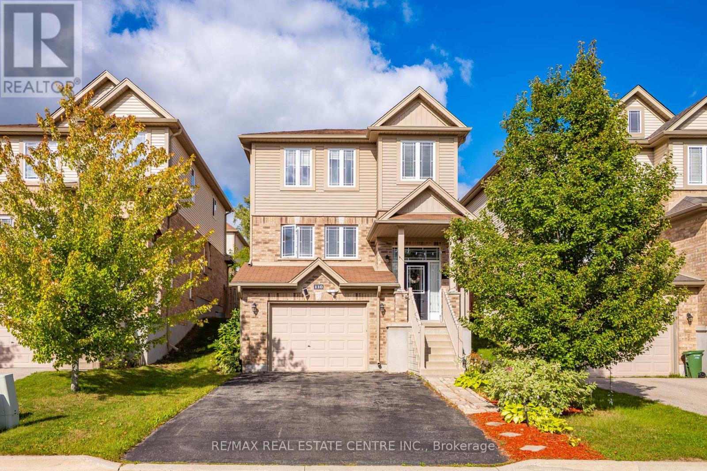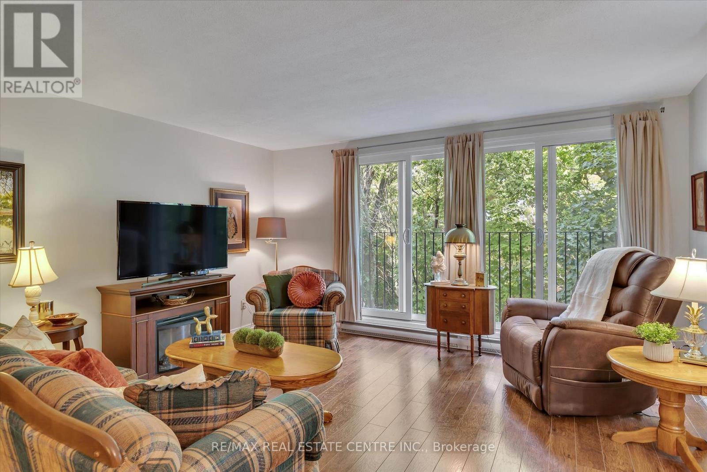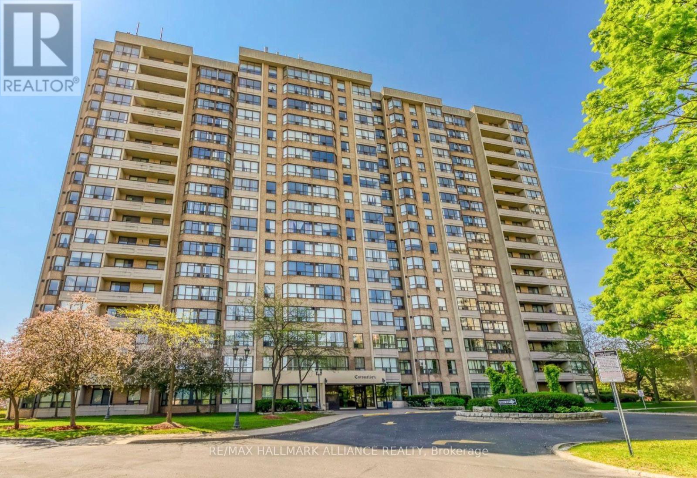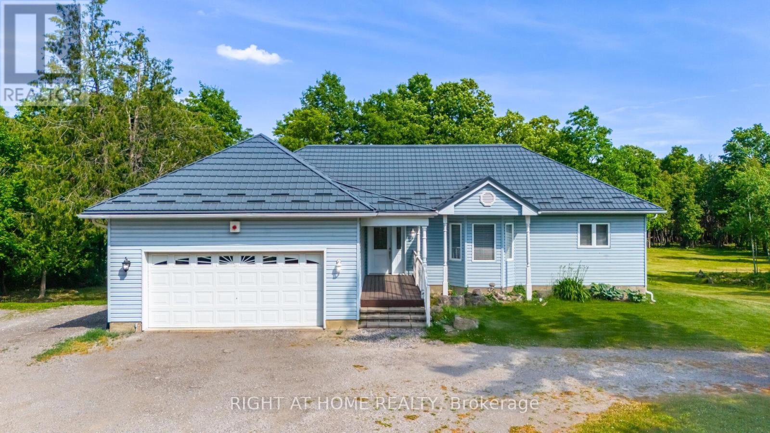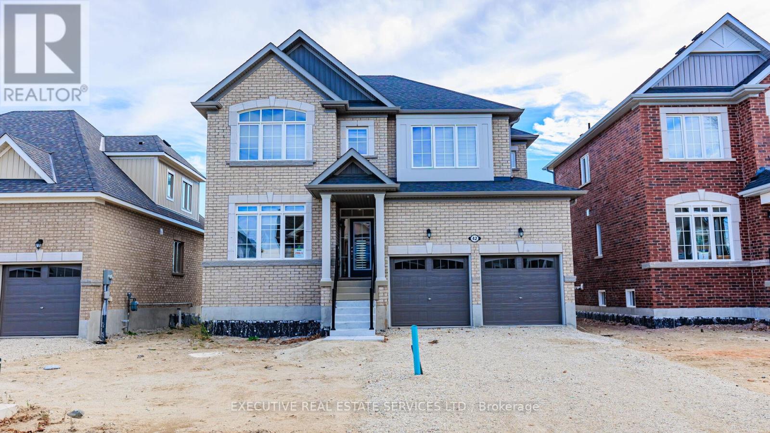1611 - 150 Alton Towers Circle
Toronto, Ontario
Optima On the Park Welcome to the highly sought-after Davinci Model at Optima On the Park, built by the reputable builder Minto. This stunning corner suite spans 1,325 square feet and is located on a high floor, offering a sun-filled living experience with breathtaking unobstructed southeast views. This rarely available unit features two spacious bedrooms, plus a versatile solarium that can serve as a third bedroom. The condo has been fully renovated with a modern design, which includes a stylish kitchen, two updated bathrooms, and elegant plank laminate flooring throughout. A mirror wall in the dining area enhances the spacious feel of the home. Enjoy the convenience of ensuite storage, with additional storage lockers available for rent from the management office. The building boasts excellent facilities, including an indoor swimming pool, sauna, exercise room, ping pong table, tennis court, and party room. The well-maintained building also offers 24-hour security for your peace of mind. Located just steps from the TTC, Milliken Park, a community center, a library, a shopping plaza, a Chinese supermarket, restaurants, and Tim Hortons, this condo offers unparalleled convenience and lifestyle. Don't miss the opportunity to own this exceptional unit in a prime location! (id:53661)
3002 - 501 Yonge Street
Toronto, Ontario
Experience the epitome of luxury living in the vibrant Teahouse condo! This dynamic corner unit boasts 2 bedrooms plus a den and 2 full baths, offering ample space for your lifestyle needs. Nestled in an unbeatable location, you'll find yourself mere steps away from the subway station, with quick access to UofT and Ryerson University. Embrace convenience with nearby amenities, and enjoy peace of mind with a 24-hour concierge service. The unit features modern touches, including 5 stainless steel appliances and a microwave, ensuring both style and functionality. Plus, you'll have the added convenience of one parking spot and a locker. Students, professionals, and anyone seeking a dynamic and energetic lifestyle will feel right at home here. Don't miss your chance to elevate your living experienceschedule a viewing today! (id:53661)
Upper - 27 Tuscarora Drive
Toronto, Ontario
Spacious 3-Br Plus Den Bungalow Upper Level In The Quiet And Convenient Neighborhood. Just Minutes From Hwy401/404, Shopping Centre. Steps To Ttc, Seneca College, Parks. Good School Area. Well Maintained. Photos Taken Before Current Tenancy For Reference Only. Move-In & Enjoy! (id:53661)
903 - 2 Anndale Drive
Toronto, Ontario
Prestigious Tridel Hullmark Centre. Junior 1 Bedroom Of 462 Sq Ft, 9 Ft Ceiling. 3 Big Closets. Bright & Freshly Painted. Integrated Appliance, Granite Counter Top & Back Splash, Laminate Flooring. World Class Amenities Including Outdoor Swimming Pool, Roof Top Garden, Gym, Theater, Billiard Room, Party Room, Guest Suites, 24 Hours Concierge & More.Direct Access To Two Subway Lines. Including furniture, ready to move in (id:53661)
1401 - 195 Mccaul Street
Toronto, Ontario
Welcome To The Bread Company Condos! Stunning, New, 2 Bed 2 Bath Condo With Unobstructed Views Of The City. Over 800 SQFT Of Sun Soaked Living Space And Functional Open Concept Floor Plan. Stylish And Modern Interior With Large Open West Exposure Balcony. Walking Distance To TTC Line 1 & Streetcar, Hospital Row, University of Toronto, Restaurants, Bars, Shopping, And Everything Else You Need. (id:53661)
181 West Avenue
Hamilton, Ontario
Prime Hamilton Centre Freehold Investment - Opportunity is knocking with this fantastic 4-unit freehold investment property in the heart of Hamilton Centre on West Avenue! Fully renovated with modern finishes, this turn-key property features three occupied units with AAA tenants and one vacant unit, perfect for owner-occupancy or an additional rental opportunity. Property Highlights: Shared laundry in the basement with potential to finish the basement for additional income (2-br unit has its own washer-dryer). Basement has been professionally waterproofed w/sump-pump. Rear parking for 6 cars for tenant convenience, or potential expansion/ADU. Prime location walking distance to Hamilton General Hospital. Rental Income: Unit 1- $1,071.63/month, Unit 2- $1,913.27/month, Unit 3-$1,523.40/month, Unit 4- **Vacant** (Move in or set your own rent!) A rare high-income property in a sought-after location, perfect for investors or those looking to live in one unit while generating rental income. **Don't miss out! (id:53661)
110 Oakes Crescent
Guelph, Ontario
Step into 110 Oakes Crescent a home that has it all: style, comfort, and a location your family will love. Tucked away in Guelphs vibrant East End, this move-in-ready gem sits directly across from a park and just steps from William C. Winegard Public School, making it the perfect spot for families who want community and convenience right at their doorstep. Inside, the open-concept main floor shines with a chefs dream kitchen complete with sleek quartz countertops, premium stainless steel appliances, and a spacious island thats perfect for quick breakfasts, coffee catch-ups, or hosting friends. The kitchen flows seamlessly into the cozy family room and elegant dining area, creating the ideal setting for both entertaining and everyday living. Upstairs, three large bedrooms await, including a primary suite with walk-in closet, en-suite privilege, and upper-level laundry that makes daily routines effortless. The backyard is fully fenced for privacy, perfect for family barbecues or playtime, and a separate side entrance from the garage leads to the basement with endless potential . Beyond your doorstep, you're just minutes from the University of Guelph, Stone Road Mall, Costco, FreshCo, Longos, and Food Basics, with Guelph General Hospital, top-rated golf courses, and multiple parks and trails all close by. Easy access to local transit, the Hanlon Expressway, and Highway 401 keeps you connected to everything. Plus, the home is future-ready with a built-in Stage 2 EV charger. Meticulously maintained and designed with modern living in mind, 110 Oakes Crescent is more than just a house its where your family's next chapter begins. (id:53661)
209 - 1111 Water Street
Peterborough, Ontario
Surrounded by Nature & Tranquility! Pets Allowed! Welcome to The Maples, a highly sought-after condominium in Peterborough's desirable north end. This well-maintained adult-lifestyle building offers a secure and peaceful living environment, set on a private, well-treed lot across from the Otonabee River. Located on the second level, This second-level, 2-bedroom plus den, 2 bath unit has been freshly modernized with newer windows, flooring, trim, light fixtures & more. The Juliette balcony overlooks a serene forest setting, providing a peaceful retreat. Residents enjoy a secure entry system, heated underground designated parking, a storage locker, and access to excellent amenities including a common lounge, gym, and library. The building is smoke-free and small pet-friendly, making it an ideal choice for those seeking comfort and convenience. The well-kept landscaped grounds feature ample outdoor parking for a second vehicle and guest, a covered entrance, and an outdoor sitting area backing onto mature greenspace. Conveniently located close to shopping, Riverview Park, and public transit, this condo offers both tranquility and accessibility. Don't miss the opportunity to experience this exceptional lifestyle schedule a viewing today! (id:53661)
307 - 30 Malta Avenue
Brampton, Ontario
Experience Remarkable Investment Potential In This Exquisitely Redesigned Corner Suite, Located In Bramptons Premier Neighbourhood. For Investors, This Suite Represents A Standout Opportunity, The Proximity To Sheridan College And Transit Hubs Ensures Robust Rental Demand From Students, Young Professionals, And Families Alike, Allowing For Multiple Rental Strategies. With Bramptons Market Anticipated To See Both Price Growth And Inventory Expansion, This Property Offers Long-Term Capital Appreciation As Well As Immediate Cash Flow Potential. The Address Delivers Exceptional Convenience With Seamless Access To Top Schools, Transit, Highways, And Shopping. Over 1,400 Square Feet Plus A Generous Balcony Boasting Tranquil Park And Nature Vistas, The Unit Features A Chef-Inspired Kitchen, Airy Open-Concept Living And Dining, And Premium Laminate Flooring Throughout. This Primary Suite Showcases A Walk-In Closet And A Spa-Style Ensuite Complete With A Glass Shower And A Freestanding Tub. The Third Bedroom Offers Flexible Use Easily Enclosed Or Open For Expanded Living. An Adaptable Solarium Serves As The Perfect Home Office, Dining Area, Or Creative Space. Additional Highlights Include Ensuite Laundry, Expansive Storage, And A Dedicated Underground Parking Spot. Every Element Is Thoughtfully Curated For Sophisticated Comfort And Practicality. For Investors, The Flexible Layout Supports Multiple Rental Strategies, Including Segmentation For Optimal Returns From Students Or Young Professionals. Enjoy Proximity To Sheridan College And Major Transit Routes, With Unmatched Rental Appeal And Long-Term Growth Opportunity. (id:53661)
8080 Side Rd 15 Road
Halton Hills, Ontario
This versatile bungalow on a scenic 7-acre property is perfect for investors or a multi-family living. It features multiple self-contained areas ensuring privacy for families or rental income. The home includes a separate in-law suite with its own entrance, ideal for family or rental use. The main level, two spacious bedrooms with ensuite bathrooms, one with a jacuzzi tub. The kitchen is both stylish and functional, offering stainless steel appliances, quartz countertops, and Turkish tile backsplash. Brazilian hardwood floors run throughout the main living areas, and California shutters that add a clean, timeless look. Practical features include the laundry facilities on both levels, a Hy-Grade steel roof off with a transferable 50-year warranty; and an insulated two-car garage plumbed for radiant heat. Parking for up to 20 vehicles is available, ideal for tenants, visitors, or a home-based business. The bright walkout basement offers flexible space with a propane fireplace, full 3 pc bathroom, and several rooms suitable for a bedroom, office/exercise area or guest suite. It has a kitchen and family room making it a fully self-contained living area perfect for multi-generational use, rental potential or extended stays. Whether you are looking to living in one unit and rent the other, accommodate multiple generations, or build your real estate portfolio, this is a rare find with endless possibilities. (id:53661)
42 Tracey Lane
Collingwood, Ontario
Spectacular 2022 Build Beautiful Detached Home at the south end of Collingwood. Deep lot offers privacy and does not back onto another house. Large windows brighten the interior main floor even more. Beautiful hardwood floors complete the high end finishings of this immaculate move-in ready home. See it today. Top 5 Reasons You Will Love This Home: 1) Featuring a 9 ft ceiling basement with extended windows, offering plenty of natural light and open space. This home features a spacious kitchen and living area that flows seamlessly to an oversized backyard and Spacious deck, perfect for summer gatherings, for kids to play and enjoy outdoor activities. while main level laundry adds everyday ease and abundant natural light fills the space with warmth 2) Generous primary bedroom delivering a peaceful retreat, featuring a walk-in closet and a luxurious 5-piece ensuite, where a deep soaker tub, dual sinks, and a sleek stand-up shower create the perfect space to unwind and recharge 3) With four spacious bedrooms and two full bathrooms on the upper level, this home is perfectly designed to accommodate a growing family, Beautiful hardwood flooring throughout the upstairs Hallway. 4) Placed in a family-friendly neighborhood, with schools and parks just moments away and downtown Collingwood's charming shops and the sandy shores of Sunset Point Beach only a short bike ride 5) Dream setting for outdoor enthusiasts surrounded by scenic trails perfect for hiking and biking, with the slopes of Blue Mountain just a short drive away, offering adventure in every season. 2573 above grade sq. ft. plus an unfinished basement. (id:53661)
39 Munsie Drive
King, Ontario
Beautiful Property Offered for Lease ,Breathtaking Views on a Premium Lot !!! No House behind , Backs to Green belt Over 6000 Sf of Living Space Prime Location in Nobleton,ON Features Spacious 4 Bed on 2nd Floor All with their own ensuite and walk in closets ,Master Comes with Large 5 pc Ensuite and His/Her Closets and Juliet Balcony for Unobstructed View,10Ft Ceilings On Main Floor,9 Ft on Second/Basement. Crown Moulding, 8Ft Interior Doors. Quality Irpinia Built Kitchen W/ Quartz Countertops & Professional Series Appliances, Large Pantry brighter Living room with French door, Wrought Iron Staircase, Library with Large Windows, Cozy Family Room W/Accent Wall and Fireplace, 3Car Tandem Garage Thru Mudroom, New Interlock Driveway/Backyard With Concrete Base, Over $200,000 Spent on Finished Bsmt with Permit features 2 Bedrooms with Full 2 bath, huge family room with state of the art 2 Electric Fire Places Open and Built in, Finished ceiling and interior lightings, Beautiful Chandeliers ,Built in Speakers, sep dining area, Bar area with proper kitchen cabinets potential for kitchen , Nice Backyard with concrete base and interlocking, Built in Sprinkler and System at rear and Front storage shed .Exterior Pot Lights, Close to Schools, shopping Transit. A Must See Property Shows 10+++++. **EXTRAS** All Appliances, window coverings, All Elf's, Garage Door Opener , Sprinkler System, Central Vacuum (id:53661)

