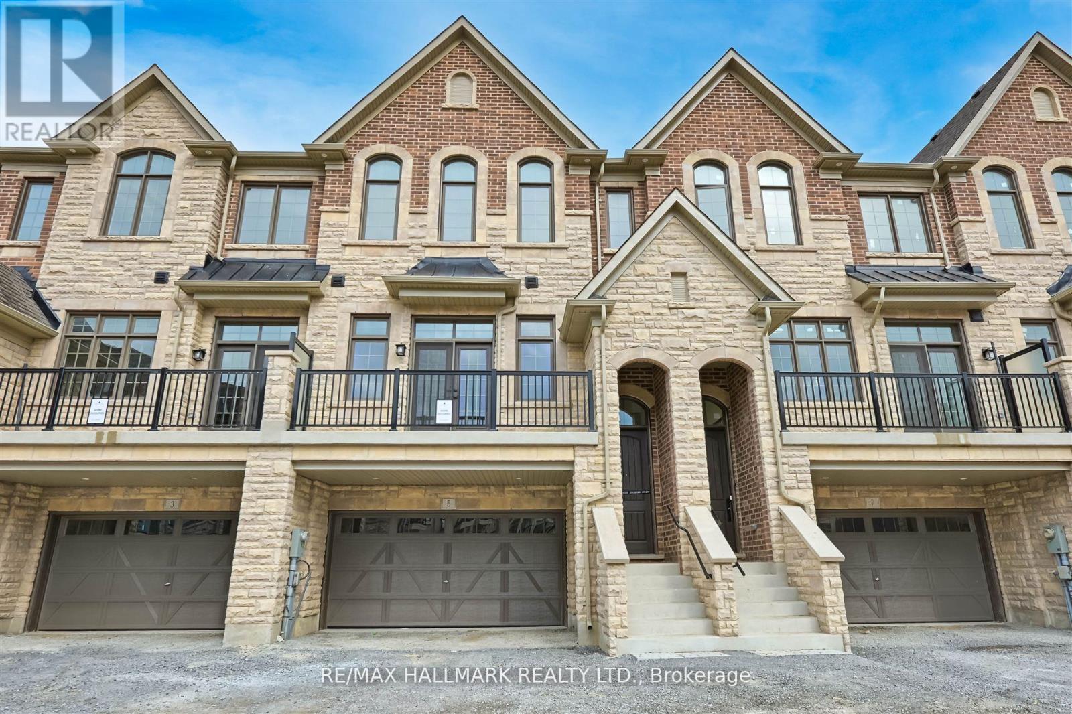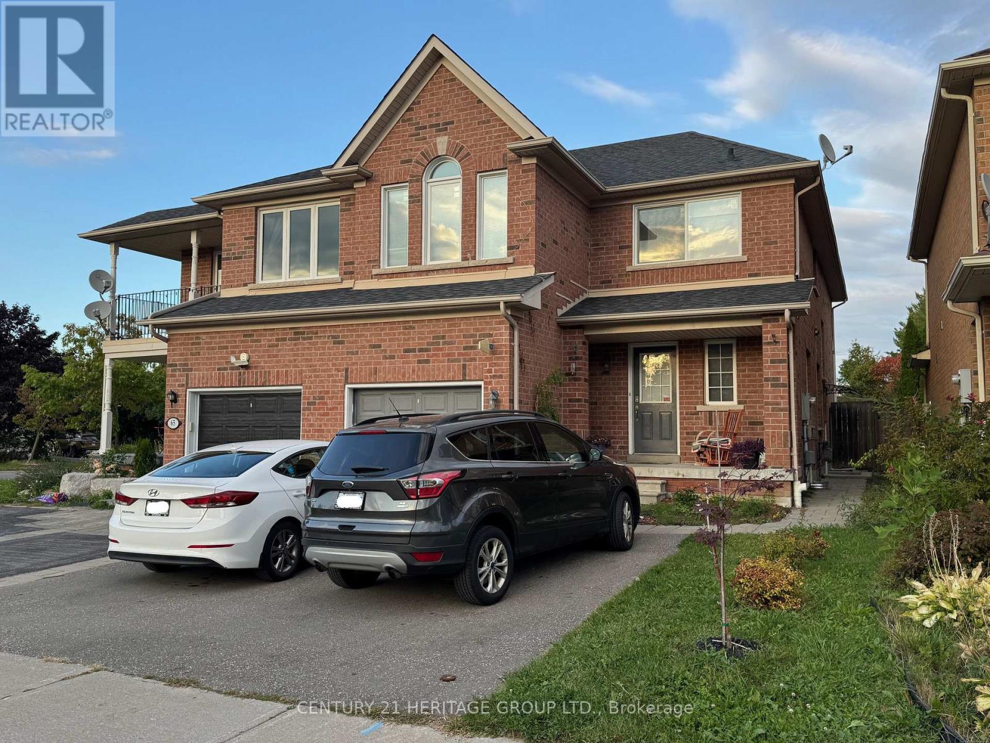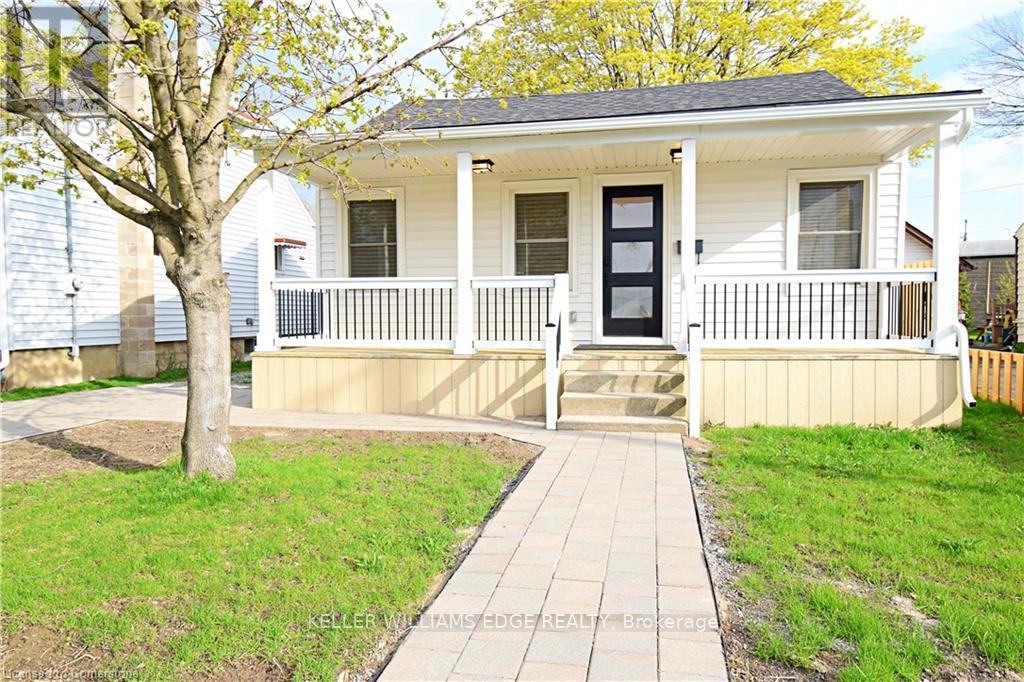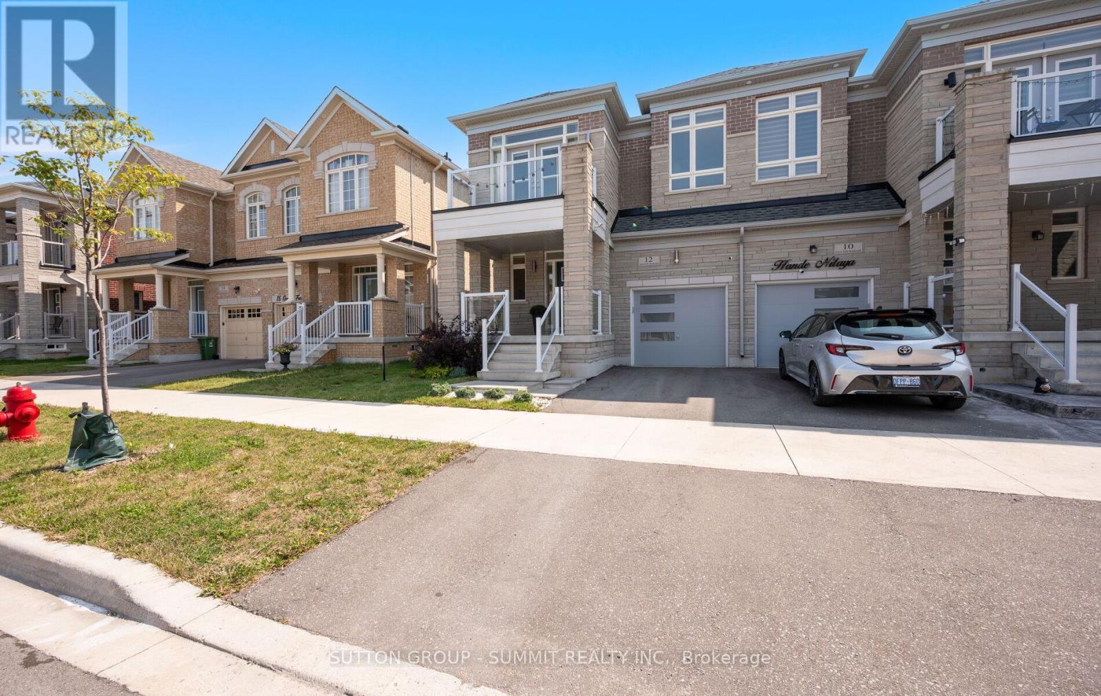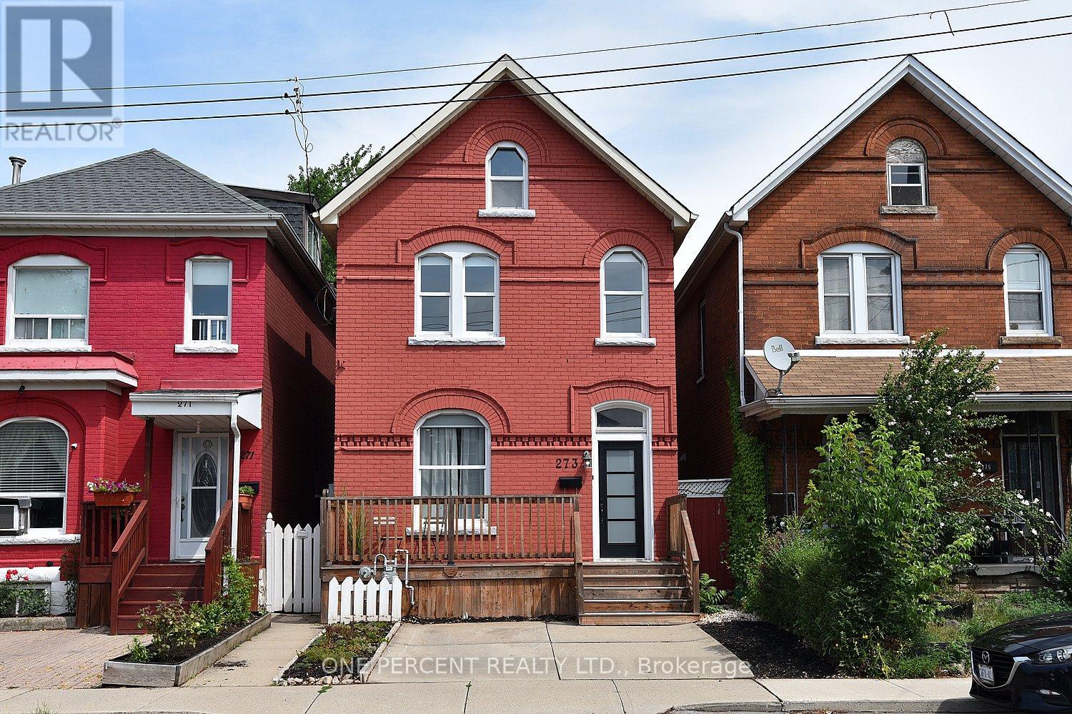5 West Village Lane
Markham, Ontario
Welcome To 5 West Village Lane, An Executive Townhome By 'Kylemore' Nestled In The Prestigious Angus Glen Community. Backing Onto Mature Trees And The Lush Greens Of Angus Glen Golf Course, This Home Offers Luxury Living In An Unbeatable Setting. Approximately 2,600 Sq. Ft. Of Refined Space With 10 Ceilings On The Main Floor, Quartz Countertops, And Premium Wolf/Sub-Zero Appliances In A Chef-Inspired Kitchen Complete With Pantry And Servery. Enjoy Elegant Finishes Throughout, Including 5" Hardwood Flooring, And A Walk-Out Terrace Perfect For Entertaining. The Spacious Primary Suite Features A 9 Ceiling, 5-Piece Ensuite, And Quartz Counters. Generously Sized Second And Third Bedrooms, A Media Room, And Ground-Level Laundry With Walk-Out To A Private Garden Complete The Layout. Located In A Vibrant And Family-Friendly Neighborhood, This Home Is Close To Top-Ranked Schools, Community Centres, And Boutique Shopping. A Perfect Blend Of Tranquility And Convenience. (id:53661)
Basement - 63 Lorridge Street
Richmond Hill, Ontario
Bright, upgraded and Spacious 2 Bedroom unit in a Premium Location, Just A Short Ways From Wilcox Lake, Bus stop, Retail Shopping On Yonge Street, Groceries, Parks And More To Explore! Spacious, bright and upgraded 2 bedroom basement apartment. Tenant will pay 1/3 of the utilities including hot water tank rental. (id:53661)
120 Trafalgar Avenue
Kitchener, Ontario
Move-in ready and waiting for you! This beautifully updated 3-bedroom, 2-bath bungalow is sure to impress from the moment you arrive. The welcoming curb appeal sets the tone as you step inside to an open-concept layout featuring a bright, functional kitchen with plenty of counter space and cabinetryperfect for entertaining. The spacious great room offers comfort and style for gathering with family and friends. Three well-appointed bedrooms are conveniently located near a 4-piece bath. A separate side entrance leads to the fully finished basement, complete with a cozy gas fireplace, kitchen, laundry, 3 piece bath and generous living space ideal for extended family, in-law potential, or rental opportunities. Step out from the kitchen to your backyard retreat: a partially fenced yard with a patio, pergola, gardens, and a tranquil pond that creates a soothing escape. Located close to shopping, highway access, and so much more, this home truly has it all. (id:53661)
166 Aviron Crescent
Welland, Ontario
Empire Canals is the ideal place to live a water-inspired life and navigate your own path. Enjoy boardwalks, trails, and the nearby shores of Lake Erie, living a water-inspired life surrounded by like-minded individuals. Canoe, kayak, or paddleboard on the water, just moments from your front door. Imagine waking up to the serene beauty of the Welland Canal right outside your window, bathed in the soft glow of the morning sun. This exquisite home boasts 4 spacious bedrooms, including two master bedrooms, each with its own luxurious ensuite bathroom featuring indulgent frameless glass shower enclosures. All bedrooms have their own ensuites or semi-ensuite bathrooms, totaling four washrooms, offering unparalleled comfort and convenience for your family's needs. Step inside to discover a haven of elegance, with gleaming hardwood floors, sleek solid surface counters, and a modern aesthetic throughout. Every detail has been meticulously crafted, with over $200k in premium upgrades from the builder, including a $112,500 lot premium for backing directly onto the Welland Canal, and central A/C for year-round comfort. Your backyard oasis awaits, where you can unwind and entertain against the breathtaking backdrop of the Welland Canal, with no obstructions to spoil the view. Don't miss this rare opportunity to experience luxury living at its finest. Welcome home. It's the largest model and sits on a premium lot backing onto the Welland Canal with a direct unobstructed view from your backyard. What makes Welland such an attractive place to live is its proximity to surrounding regions like Niagara Falls, Port Colborne, and Niagara-on-the-Lake. Take advantage of the area's award-winning restaurants, boutique shops nearby. The Empire Sportsplex is located just 3 minutes away from the community for Canals residents to use. The facility features tennis courts, beach volleyball courts, and much more. If you weren't already convinced to move to the community, you will be now. (id:53661)
67 Bilanski Farm Road
Brant, Ontario
Welcome to this Stunning 4-bedroom, 4-bathroom Home in Brantford's Desirable East End! A Rare Gem Offering a 1-Bedroom In-Law Suite, This Property is Perfect for Extended Family Living or Generating Additional Rental Income. Inside, you'll Love the Bright, Spacious Rooms and Functional Layout Designed for Both Everyday Living and Entertaining. Located in a Family-Friendly Neighbourhood near Garden Avenue and Johnston Road (Johnson Tract), this Home is Surrounded by Convenience and Future Growth, Including the Proposed Bella Gardens Development. Commuters will Appreciate Quick Access to Highway 403 and Highway 24, Connecting you Seamlessly to Hamilton, Cambridge, Woodstock, and beyond. Everyday Essentials are just Minutes away with Lynden Park Mall, Costco, Home Depot, Walmart, Zehrs, and No Frills all close by. Families will Enjoy Proximity to Schools, Parks, Trails, and Recreational Spaces, Making this an Ideal Location to Plant Roots. Don't Miss this Incredible Opportunity to Own a One-of-a-Kind Home that combines Comfort, Flexibility, and a Prime Location (id:53661)
4 Lancaster Avenue
St. Catharines, Ontario
Welcome to this fully renovated, stunning bungalow rental at 4 Lancaster Avenue. This rental includes a spacious living area, kitchen, 2 bedrooms and a 3 pc bath. This property is close to several amenities making it convenient for errands to be accomplished by foot. Several public transportation routes close by. Laundry is accessible on the main floor in the rental as well. Dont miss this opportunity to snag this gorgeous home in one of St. Cats prime areas! Whole house for rent! If showing, remember to lock up before leaving. Please be advised that a deposit, credit check, employ. letter, references and rental application are required. Landlord prefers no pets or smoking on premise. + Utilities. (id:53661)
31 Waterthrush Lane
Norfolk, Ontario
Modern Brand New Unit Bungalow Townhouse, Large Master Bedroom W/4 Pc Ensuite/Large Walk in Closet Open Concept Large Kitchen W/Stainless Steel Appliances, Marble Top in Kitchen, Upgraded Kitchen Cabinets, Beautiful Living Area With Dining W/O To Deck. Excellent Location, 5 Minutes Drive to Walmart, Canadian Tire, Superstore, and all Other Amenities. Close To Lake, Beautiful Property To Live In. Front & Backyard To Be Completed By the Build. Stair-Less Entry from Garage. Main Floor Laundry. All Rooms With Closets. (id:53661)
12 Great Falls Boulevard
Hamilton, Ontario
Prepare to be captivated by this remarkable 4 bedroom 3 bath residence, crafted by the Starlane Home!This home features 1975 sq feet of high-quality upgrades that beautifully combine with modern charm. As you step inside, you'll be greeted by impressive 9' ceilings on both levels, a delightful open-concept layout, gorgeous hardwood fl., and an abundance of natural light. It truly creates a cozy and inviting atmosphere that makes you feel right at home! The heart of this home is the impressive upgraded kitchen, featuring a double pantry, a central island with breakfast bar, sleek granite countertops, modern backsplash, and top-of-the-line stainless steel appliances all thoughtfully designed to elevate your culinary adventures. A stunning staircase, perfectly coordinated with the hardwood fl., leads you to the exquisite master retreat. Here, youll find a spacious bedroom overlooking the lush yard, a generous walk-incloset, and a luxurious en-suite bathroom complete with a soothing soaking tub and a separate frameless glass shower. The second bedroom, adorned with a spacious double closet and a charming balcony that offers a lovely view, is perfect for hosting family and friends or serving as a cozy guest retreat. Two additional bright bedrooms, each filled with natural light and potential, are ready for your personal touch, whether you envision children's playroom,home office, or another guest space. Meanwhile, the stylish 4-piece main bathroom, featuring modern fixtures and elegant finishes, provides a refreshing and comfortable experience,completing the second floor's appeal. Experience the convenience of main-floor laundry with direct garage access, a rough-in for central vacuum, cozy gas fireplace, and upgraded potlights throughout the main floor. The impressive curb appeal, highlighted by beautifully landscaped grounds, a large covered porch, and an appealing stone-brick exterior, will fill you with pride every time you come home. Close to Hwys 407, QEW (id:53661)
194 Gillespie Drive
Brant, Ontario
Rent to BRAND NEW< Spacious 3- Storey Freehold Corner Townhouse situated on a HUGE 92 * 59 Ft Corner lot in a newly developed Brantford neighborhood. Offering approx. 1,600 sqft of living Space, this bright open-concept home features 4 Bedrooms (3+ Office) and 2.5 Bathrooms. Upgrades include 9' ceilings, hardwood and tile flooring, modern finishes , and partial carpeting for comfort. All appliances and central air conditioning are newly installed, making this truly move-in ready. Located in a family friendly community, this property is close to top- rated schools, parks, shopping, hospital,public transit routes, entertainment, and major highways for easy commuting. Rare opportunity to rent a freehold corner townhouse with backyard space space in one of Brantford's most desirable new areas! (id:53661)
705 - 112 King Street E
Hamilton, Ontario
Welcome to this beautifully upgraded 2 bedroom, 2 bathroom condo with 850 sq ft of stylish, carpet-free living in the heart of downtown Hamilton. Nestled within historical Royal Connaught, this residence perfectly blends timeless architecture with modern elegance. This bright and airy corner suite features soaring ceilings, expansive windows, and a Juliette balcony that invites natural light and lake views. The spacious primary suite offers a walk-in closet and ensuite bath. Additional conveniences include in-suite laundry, one underground parking spot, and a locker for added storage. Residents enjoy access to world-class building amenities, including a fully equipped gym, media room, party room, and a stunning rooftop terrace with BBQs, lush landscaping, fireplace features, and comfortable seating areas. 24 hour on site security ensures peace of mind. Located in Hamilton's vibrant downtown core, you're just steps from trendy restaurants, boutique shops, the GO station, HSR Transit and all urban conveniences. (id:53661)
8 Ramlee Road
St. Catharines, Ontario
Stylishly updated bungalow tucked into a quiet, tree-filled street in the coveted north end of St. Catharines. Backing onto green space with no rear neighbours, this rare gem offers the perfect blend of privacy, lifestyle, and location.Step into a stunning custom kitchen with dramatic navy cabinetry, tumbled marble backsplash, and sleek open shelving designed to impress and built for function. The eat-in layout opens directly to the backyard and family zone, creating an effortless flow for entertaining and everyday living.Upstairs you'll find two large bedrooms, a sun-filled living and dining area, and hardwood floors throughout. Downstairs, the fully finished lower level features a spacious rec room, office, and additional bathroom ideal for guests, a home business, or growing families.Outdoors, the private yard is your own natural retreat: a covered entertaining patio, serene green backdrop, and a sunken plunge pool surrounded by mature trees. (id:53661)
273 Robert Street
Hamilton, Ontario
Beautifully UPDATED 3 Bed + Office, 2.5 Bath Spacious Victorian home with SOARING Ceilings! There is nothing left to do but Move In! COMPLETELY Remodelled in 2021. Main Flr Features a Large O/C Living/Dining Rm with potlights, Convenient Powder Rm, Gorgeous Eat in Kitchen with Breakfast Bar Quartz counters & Walk Out to your Private deck/yard. Second Level Features 2 Good sized Bedrooms with Built In Floor to Ceiling Closet Systems (2022) Modern 3 Pc ENSUITE Bath & Another 3 Pc Bath & a charming hallway reading nook. Third Level is a Private Loft Retreat with a Third Bedroom & Office Space. Or Use how You like! Enjoy Coffee on the Front Porch or Back Deck. Other Updates incl. Lead Pipe at Street replaced with Copper-2022 Furnace & A/C-2021, Shingles & Updated Electrical-2019, Water Line in Bsmt is PVC & newer Backwater Prevention Valve, Interior Weeper & Waterproofing. Concrete driveway. Lots of storage space in the Unfinished Bsmt. Close to Hamilton General Hospital, West Harbour GO & shops. This Charming Home is Turnkey! A Must See! (id:53661)

