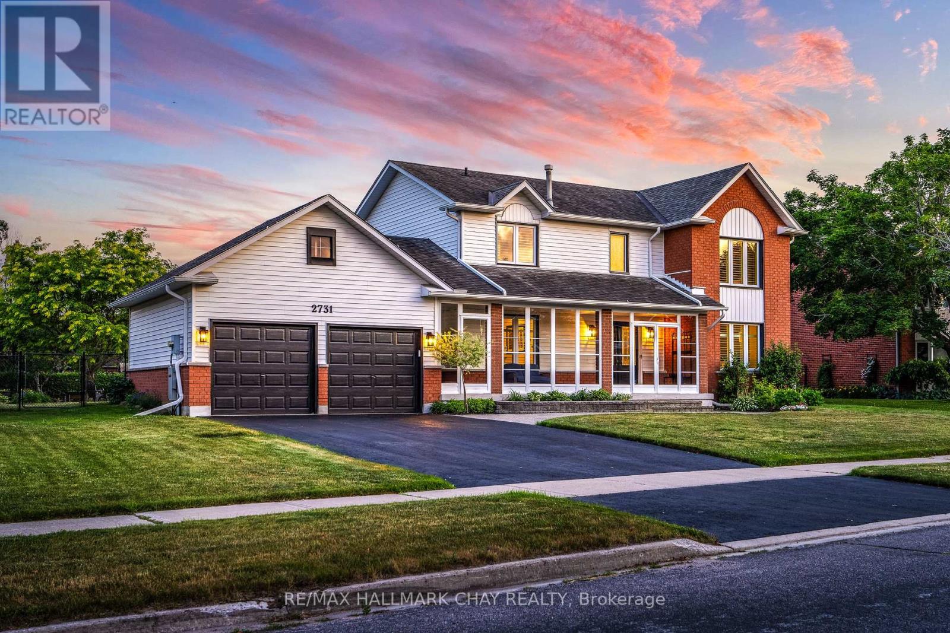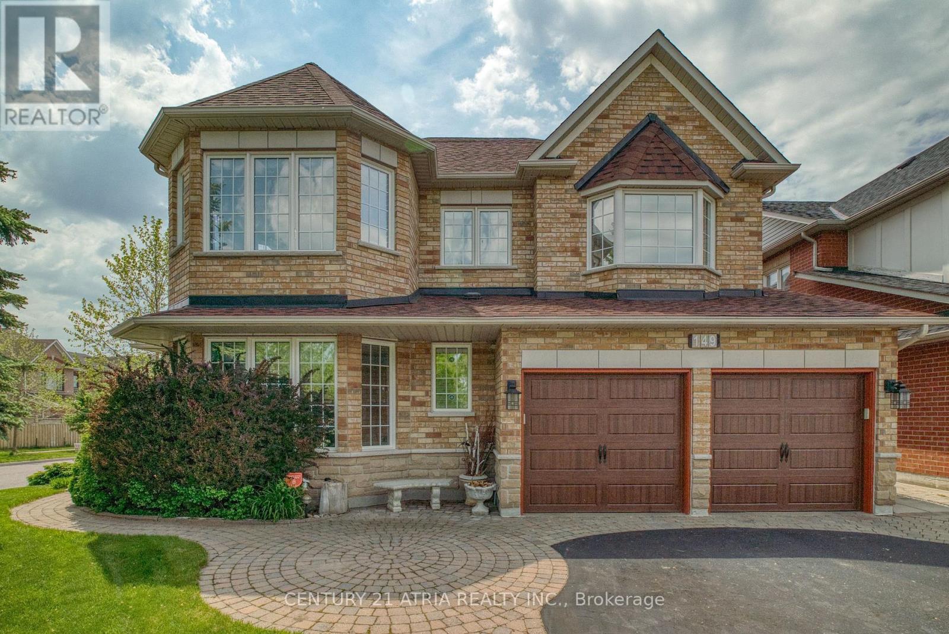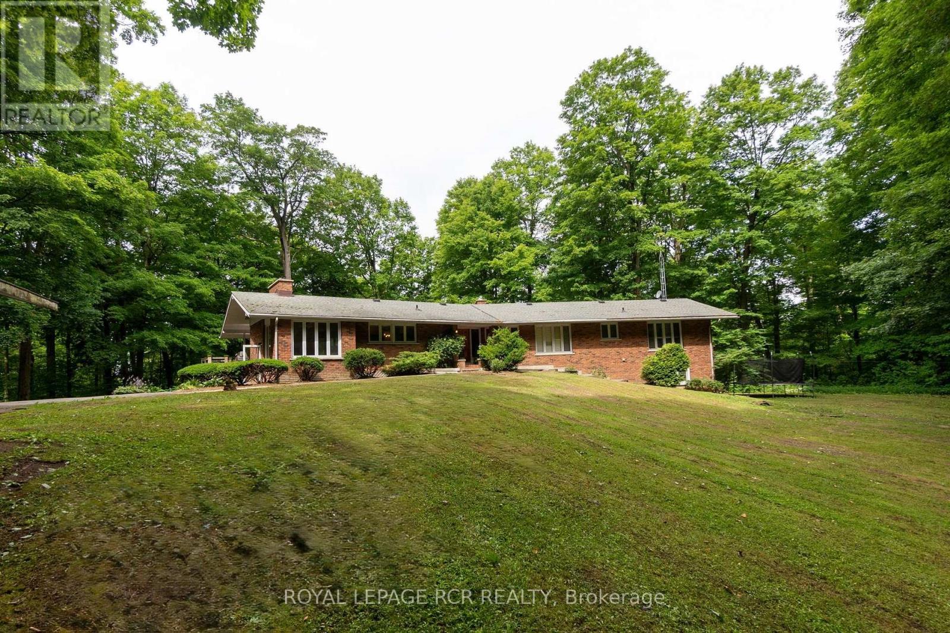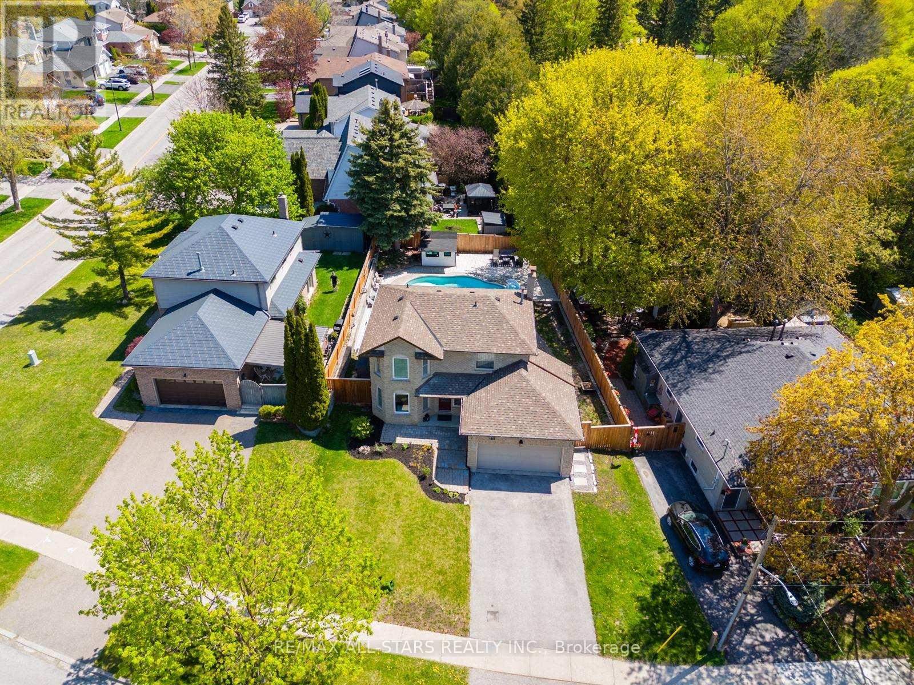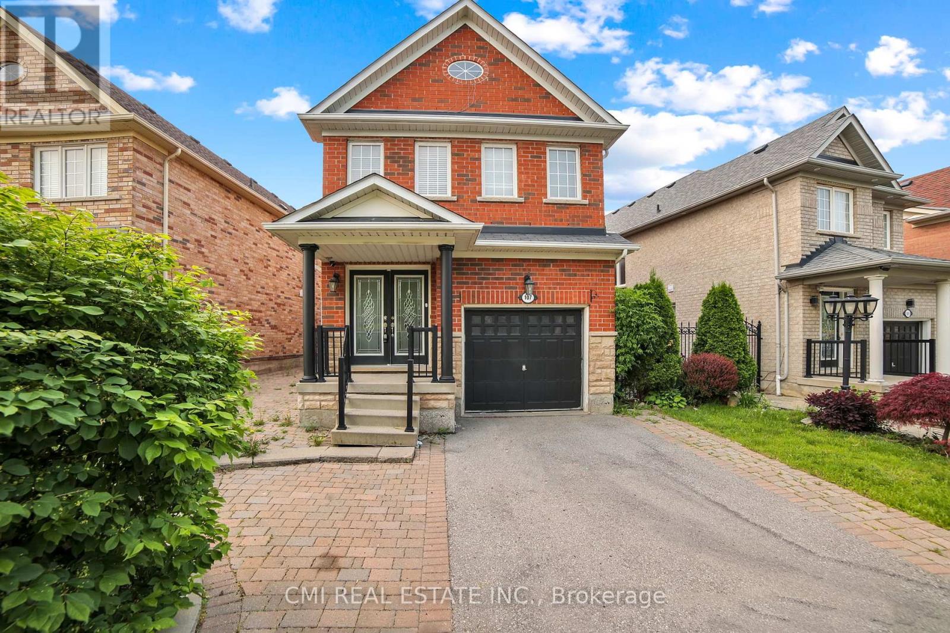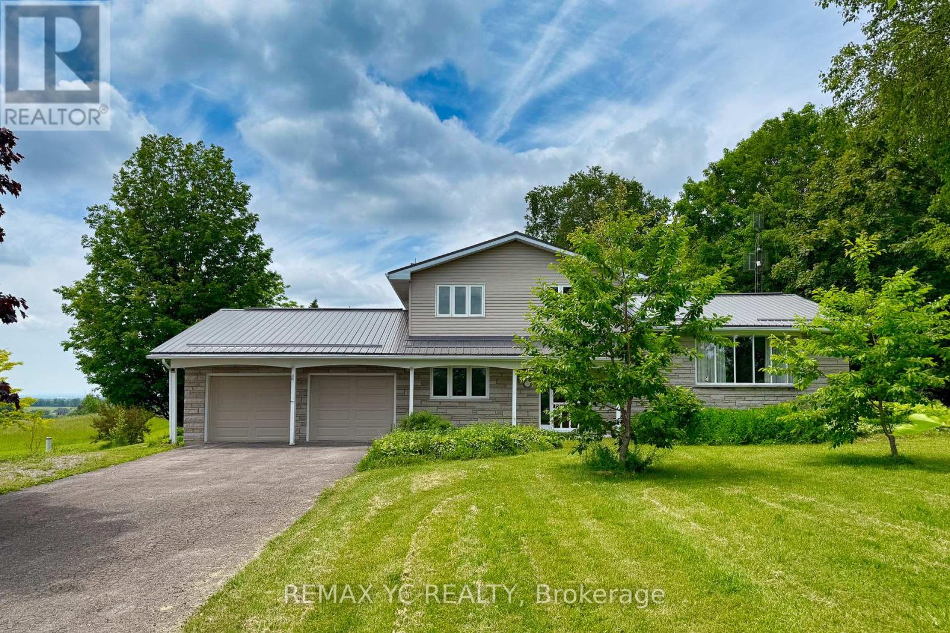2731 Shering Crescent
Innisfil, Ontario
Tucked Away In A Private, Serene Setting, This Stunning 2-Storey Home Has Been Completely Reimagined With Top-To-Bottom Renovations That Leave No Detail Overlooked. From The Moment You Enter, You're Greeted With Soaring 17-Foot Ceilings, A Custom Staircase With Wrought Iron Spindles, And Wide-Plank White Oak Engineered Hardwood That Flows Seamlessly Throughout The Main Level. The Heart Of The Home Is A Custom-Designed Kitchen, Featuring Quartz C/t, S/S Appliances, Pot Lights & A Walkout To A Covered Deck, Perfect For Year-Round Entertaining. The Open-Concept Layout Flows Effortlessly Into The Inviting Family Room, Highlighted By A Bay Window, Built-In Cabinetry & California Shutters. Additional Living Spaces Include A Separate Dining Room w/Direct Access To A Well-Appointed Mudroom, A Formal Living Room Or Office Space With Large Windows & A Bright, Welcoming Foyer With Stylish Built-Ins And A Powder Room. Upstairs, The Spacious Primary Suite Is A True Retreat With A Walk-In Closet And A Luxurious Ensuite Adorned With A White Oak Vanity, Quartz Counters, Black Hardware, And A Walk-In Shower. Three More Bedrooms On This Level Are Beautifully Finished, Each Offering Comfortable Living Space & Storage. The Fully Finished Lower Level Offers Incredible Versatility, Including A 2nd Kitchen, Additional Living Space, A 5th Bedroom With Walk-In Closet & Full 3-Piece Washroom, Ideal For Multi-Generational Living Or Income Potential, With Possible Separate Entrance. Set On A Massive 92 x 201 Ft Lot, The Property Features Mature Trees, Manicured Garden Beds, Garden Shed, And A Full-House Generac Generator For Peace Of Mind. With Every Inch Thoughtfully Updated, Including New Windows, Doors, Modern Trim, And More, This Home Is The Definition Of Turn-Key Luxury In A Quiet, Family-Friendly Location. Within Minutes Of All Your Amenities Including Costco, LCBO, Park Place, High-End Restaurants, Golf Courses. Enjoy Easy Access To Highway And The GO Train For Stress Free Commuting!! (id:53661)
149 Russell Jarvis Drive
Markham, Ontario
Rarely offered 3300 sq ft Legacy Corner Lot! Quiet neighbourhood with very little traffic. Conveniently located close to 407, Golf Club, Costco and much more. 4 Bedrooms, 4 Bathrooms, Original Owners and meticulously maintained. Renovated Kitchen and Primary Ensuite. Work from home with a large office on the main floor with an open yet private view. Large 2nd bedroom with w/I closet and ensuite just like the primary bedroom. Relax under the pergola in the backyard or work on your private garden (fenced area has a gate going to the street, used to park a small RV). Water filtration/softener system, central Vacuum with sweep inlet in the kitchen, in ground sprinkler system, BRAND NEW PURCHASED Hot Water Tank (not rental), Rogers Smart Home Monitoring (buyer only needs to subscribe to service), too much to list, no expenses spared. (id:53661)
7 Dodie Street
Aurora, Ontario
Located in one of Auroras most tranquil and upscale communities Aurora Village.The above-ground living space is over 3,000 sq. ft. plus an additional 1,500 sq. ft. basement. The home features 5 bedrooms (expandable to 6), 4 bathrooms, and an extra-long driveway that can accommodate up to 10 cars.A skylit second-floor recreation room provides ample space for a wide range of activities. Conveniently situated just off Yonge Street, within walking distance to supermarkets, restaurants, and the library. Close to Wellington P.S. and Aurora High School, and only a 5-minute drive to the Aurora GO Train Station. (id:53661)
6 Portree Crescent
Markham, Ontario
Luxurious Newly Renovated Raised-Bungalow Nestled On A Premium, Corner Lot In The Sought After Neighborhood Of Royal Orchard. Situated On A Quiet Crescent Providing Optimal Privacy, This Stunning Home Features A Spacious, Open-Concept Floor PlanWith Large Picturesque Windows Flooding The Interior With Ample Natural Light. The Living Room Showcases A Striking Fireplace With A Quartz Feature Wall, Creating A Warm & Inviting Atmosphere. A Brand New, Gourmet, Bright & Spacious Kitchen With Brand New Black S/S Samsung SmartThings App., Quartz Counter Tops, Backsplash & A Waterfall Island, Breakfast Bar. New Quartz Counter Tops In Laundry Room With Brand New Samsung SmartThings Washer & Dyer. Step Out To Your Private Front Balcony From Your Primary & 2nd Bedrooms; The Perfect Place To Indulge In A Morning Tea Or Coffee While Overlooking The Beautifully Landscaped Front Yard Complete With A Tranquil Waterfall Garden. Enjoy Controlling Your Appliances, Automated Blinds As Well As Your Home's Climate From The Comfort Of Your Own Bed With Our Integrated Smart Home Technologies. The Two Pool-Sized, Side-Yards Are Each Perfect For Hosting While Creating Separate Lounging Spaces For Entertainment & Privacy. New Tile Flooring & Engineered Hardwood Floors Throughout Main. New Custom Closets Throughout Main,New Pot Lights Throughout, New Alarm & Security Camera System. Designed With Modern Living In Mind; This Home Combines Functionality, Elegance & Cutting-Edge Technology To Create A Convenient & Truly Remarkable Living Experience. Brand New Exterior Finishes: Stucco, Asphalt On Driveway, Deck. Brand New Mechanical Upgrades: Insulation, Electrical System, Plumbing, HVAC System & Hot Water Tank. New Interior Upgrades : Windows & Sub Floors. Prestige & Family-Friendly Neighborhood. Prime Location; Mins To All Major Highways & Schools! Steps Away From Trails, Grocery Stores & Other Shopping Necessities. The Home You've Dreamed Of Awaits! (id:53661)
429 - 7950 Bathurst Street
Vaughan, Ontario
Quiet & Bright >> efficient & spacious layouts >> 9 feet ceiling >> Modern building by Daniels& Baif >> 621sf = Suite 520' + Open Balcony 101'>> Facing West >> Modern Kitchen with"seatable" centre island cabinet c/w microwave >> Quartz countertops >> Supreme location: public transit -VIVA, Promenade Shopping Mall, Shoppers Drug Mart, Winners, grocery T & T supermarket, banks, upscale restaurant and convenient store >> Building Facilities: Grand Lobby, conceirge and security, business centre, grand scale gym room amd facilities, Basketball practice field, Outdoor BBQ, games room, party room etc >> 1 locker (level P2#287 Room237) & 1 car parking space ( P2 #245 ) are included >> Tenant pays its own utilities >> HydroProvider: Metergy Solution 1-866-449-4423 >> Mgt office " Duka Property Management"(365)556-0266 >> No pets and non smoking tenants please (id:53661)
110 Dalhousie Street
Vaughan, Ontario
Live in Vaughan Grove - A Vibrant, Well-Connected Community That Offers The Best Of Urban Convenience And Suburban Comfort. With Easy Access To TTC, York University, Major Highways (400, 407, 427), And A Diverse Mix Of Shops, Restaurants, And Schools, It's An Ideal Spot For Families, Students, And Professionals. This Exceptional Townhome Located In The Highly Desirable Woodbridge Park Townhome Collection, Showcases The Thoughtfully Designed And Spacious D1 Mod Floor Plan. With Over $40,000 In Premium Builder Upgrades Were Thoughtfully Selected At The Time Of Construction, Including Luxurious Carpeted Stairs, Sleek Stone Surfaces In The Kitchen, And The Addition Of The Fourth Bedroom And Third Bathroom. This Beautifully Appointed 3-Storey Freehold Townhouse Offers 3+1 Bedrooms And 3 Full Bathrooms, Blending Modern Style With Practical Living For Today's Family Or Busy Professional. The Main Floor Welcomes You With A Warm And Inviting Living Room, Ideal For Relaxing Or Entertaining With A Walk-out To A Private Balcony. The Second Level Features A Bright And Airy Open-Concept Dining Area And A Contemporary Kitchen With Upgraded Stone Countertops, Perfect For Hosting Or Everyday Meals And A Versatile Third Bedroom, Ideal For A Home Office Or Guest Room. The Third Floor Offers A Peaceful Retreat With A Spacious Primary Bedroom Complete With A Large Closet And A Private 4-piece Ensuite, A Generously Sized Second Bedroom With A Walk-in Closet, And A Laundry Room For Added Convenience. The Fully Finished Basement Expands Your Living Space With A Fourth Bedroom, A Stylish 3-piece Bathroom, And A Walk-out To A Private Patio - An Excellent Setup For Guests, In-laws, Or Rental Potential. This Stunning Home Combines Modern Upgrades, Functional Layout, And A Prime Location To Offer Comfortable And Stylish Living In One Of Vaughan's Most Connected Communities. **Listing Contains Virtually Staged Photos.** (id:53661)
14615 8th Concession
King, Ontario
Hilltop bungalow on a prime 10 acres estate property - renovate or build new in complete privacy. Rare opportunity in one of King Township's most sought-after locations. 4877 sq ft total living space, 3+2 bedrooms, 4 bathrooms, 4 fireplaces. Oversized, detached 2-car garage. Driveway winds through the woods to a hilltop clearing surrounded by mature maples. Situated among county estates and horse farms. Home needs full renovation or is an excellent site for a new build. Privacy assured. (id:53661)
155 Willow Lane
Newmarket, Ontario
Welcome to 155 Willow Lane a beautifully updated, move-in-ready family home nestled in the heart of Newmarket! This impressive property offers 3+1 bedrooms, 4 bathrooms, a fully finished basement, and a private backyard oasis featuring an inground heated pool.The curb appeal is undeniable with a spacious driveway, professionally landscaped front yard, and elegant stone steps leading to the front entrance. Inside, you'll find numerous modern upgrades including luxury vinyl plank flooring, sleek light fixtures, and pot lights throughout.The formal living and dining areas are highlighted by a stylish accent wall, creating an ideal space for entertaining. The updated eat-in kitchen boasts stainless steel appliances, granite countertops, and a classic tile backsplash. Step down into the cozy sunken family room complete with a charming brick fireplace. A modern powder room completes the main floor.Upstairs, the oversized primary suite offers a walk-in closet and a private 3-piece ensuite. Two additional generous bedrooms share a well-appointed 4-piece bathroom.The finished basement adds excellent versatility with a spacious rec room, a fourth bedroom, a 3-piece bathroom, and plenty of storage, perfect for a home office, growing family, or multigenerational living.Step outside to your own backyard retreat featuring a large kidney-shaped heated pool, a poolside cabana, patio space, and a grassy area ideal for play or relaxation. Brand-new interlocking (2024) adds a sleek and modern finish to the outdoor space.**Location is key**just minutes from Upper Canada Mall, top retailers, grocery stores, Southlake Hospital, and the vibrant Main Street Newmarket. Families will appreciate the proximity to excellent schools and nearby parks, while commuters benefit from easy access to the Newmarket GO Station and Highway 404. Recent Updates: Fence (2022), Roof Shingles (2020), Gutter System (2021), Windows (2021), Vinyl Flooring (2022), Backyard Interlocking (2024). (id:53661)
843 Trivetts Road E
Georgina, Ontario
Discover the perfect harmony of modern design and natural serenity in this exclusive home. Currently a 3-bedroom, 2-bath bungalow with excellent potential to be reconfigured into a 4 -bedroom, 3-bath home-all on the main floor. Nestled in a prestigious lakefront community with private lake association access and inspired by Bauhaus-style elegance, this home is a true retreat for those who value style, comfort, and tranquility. With soaring ceilings, an open-concept layout and a blend of designer-selected high-end finishes, including modern cabinetry and integrated smart home features, every detail speaks to refined quality. The half-finished basement, with a rare walk-up separate entrance, provides a blank canvas with endless potential. Envision a multigenerational living space, additional bedrooms for guests, a media room, gym, or even as a short-term rental. Car enthusiasts will love the oversized 11-foot-high garage and a driveway that easily accommodates 6+ vehicles. Work from home in your sun-filled office space, relax on the covered porch as deer pass through the field behind, or dive into the active lakeside lifestyle with year-round recreation at your fingertips. Make it your home, make lasting memories. (id:53661)
107 Venice Gate Drive
Vaughan, Ontario
Stunning single-car detached featuring 3+1bed, 4bath, 1+1 kitchen w/ W/O in-law suite, approx 3000sqft of total living space in highly desirable Vellore Village located steps to top rated schools, parks, State of the Art Cortellucci Hospital, Canada's wonderland, YRT transit, Maple GO, Vaughan Mills & HWY 400. * Live within arms reach to all amenities * Extended driveway offers ample parking. Covered porch entry into bright foyer w/ powder room presenting front living comb w/ dining space. Convenient main lvl laundry mudroom access to garage. Head down the hall past the gorgeous circular staircase to spacious family room. * Hardwood flooring thru-out main lvl * Executive chef's kitchen upgraded w/ custom cabinetry, SS appliances, granite counters, tile backsplash, B/I pantry, centre island & breakfast nook W/O to rear deck. Venture upstairs to find 3 spacious beds, den, & 2-full baths. Primary bedroom offers private retreat separate from other bedrooms w/ 5-pc ensuite & W/I closet. Open den is the perfect space for buyers looking for a home office. 2nd bedroom w/ W/I closet. Fully finished In-law suite W/O to rear backyard offers separate kitchen, 3-pc bath, & open rec space ideal for in-laws, guests, family entertainment, or potential rental. Fenced paver stone backyard is the optimal space for summer entertainment - perfect for pet lovers. Don't miss out! Book your private showing now! (id:53661)
205 - 1555 Kingston Road
Pickering, Ontario
2 Storey, east facing with sunny views, 2 bedrooms & 2.5 baths. Very open, bright layout! Located in the heart of Pickering close to GO Train, HWY 401, Public Transit, Parks, Pickering Rec Centre, Arena, Pickering Town Centre, Library, Golf Courses, Grocery Stores & More. (id:53661)
4106 Grandview Street N
Oshawa, Ontario
Experience breathtaking panoramic views from this rare 9.992-acre property, offering nearly flat, manicured tableland perched on a hill just minutes from the new 407 extension. This meticulously maintained 5-level side-split home features three bedrooms plus a den, a spacious living area, and a cozy family room with a fireplace and walkout to a large deck through double garden doors. Flooded with natural sunlight through oversized windows, the home boasts solid birch kitchen cabinetry, an eat-in area, and ample basement storage awaiting your personal touch. Recent upgrades include a new metal roof and aluminum gutter leaf guard (2021), ensuring low-maintenance living in a serene, family-oriented neighbourhood. The property is perfectly suited for both country living and urban convenienceonly 30 minutes from Toronto and close to all amenities. A newer 42 x 24 barn equipped with hydro and hay loft provides exceptional utility, while offering unobstructed panoramic views, including a CN Tower skyline on clear days. With a confirmed drilled well delivering pure water and a huge garage with extra storage space, the land also presents an exciting opportunity to expand or build your dream custom home. This is a truly unique opportunity to embrace the best of rural tranquillity and city accessibility ideal for families, hobby farmers, or investors. Dont miss out! (id:53661)

