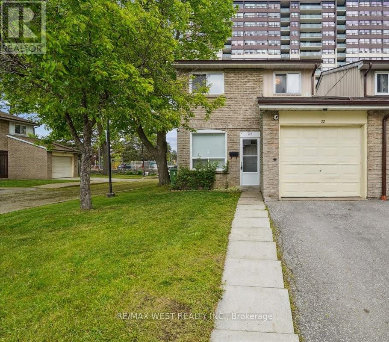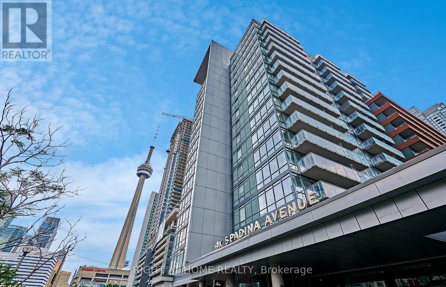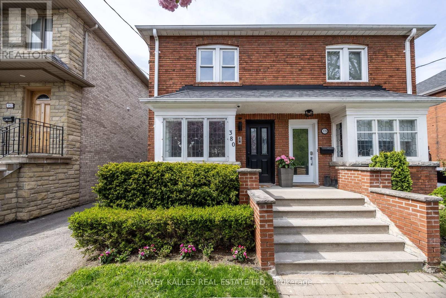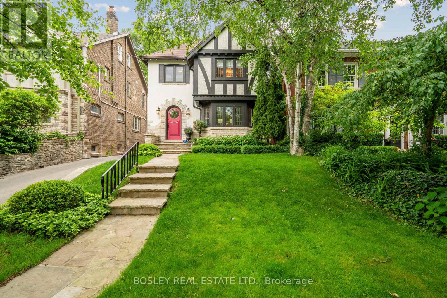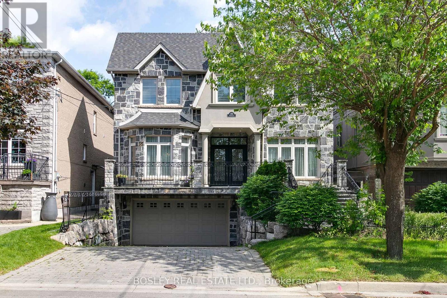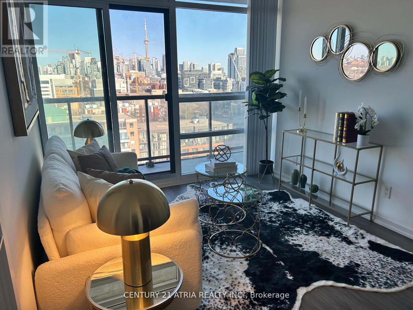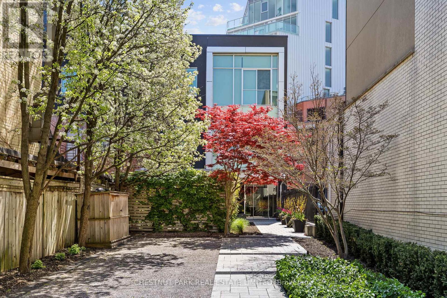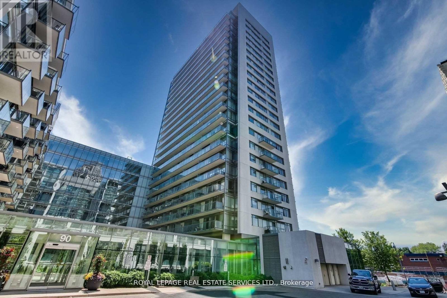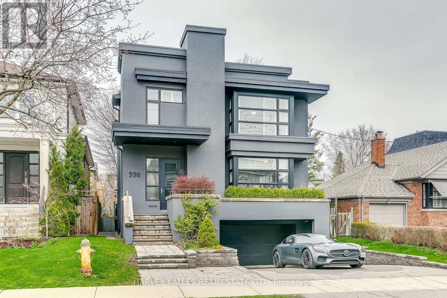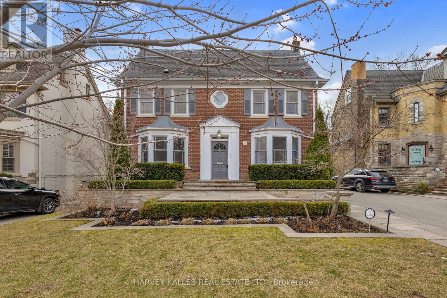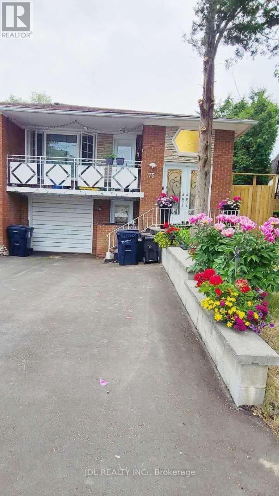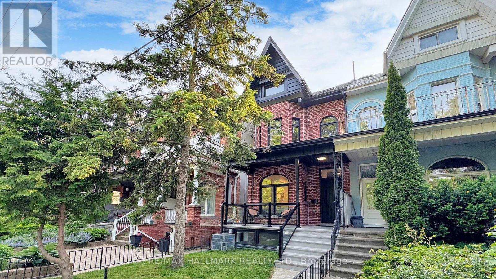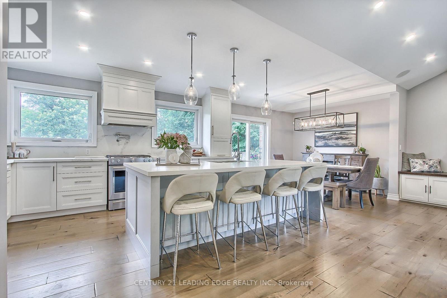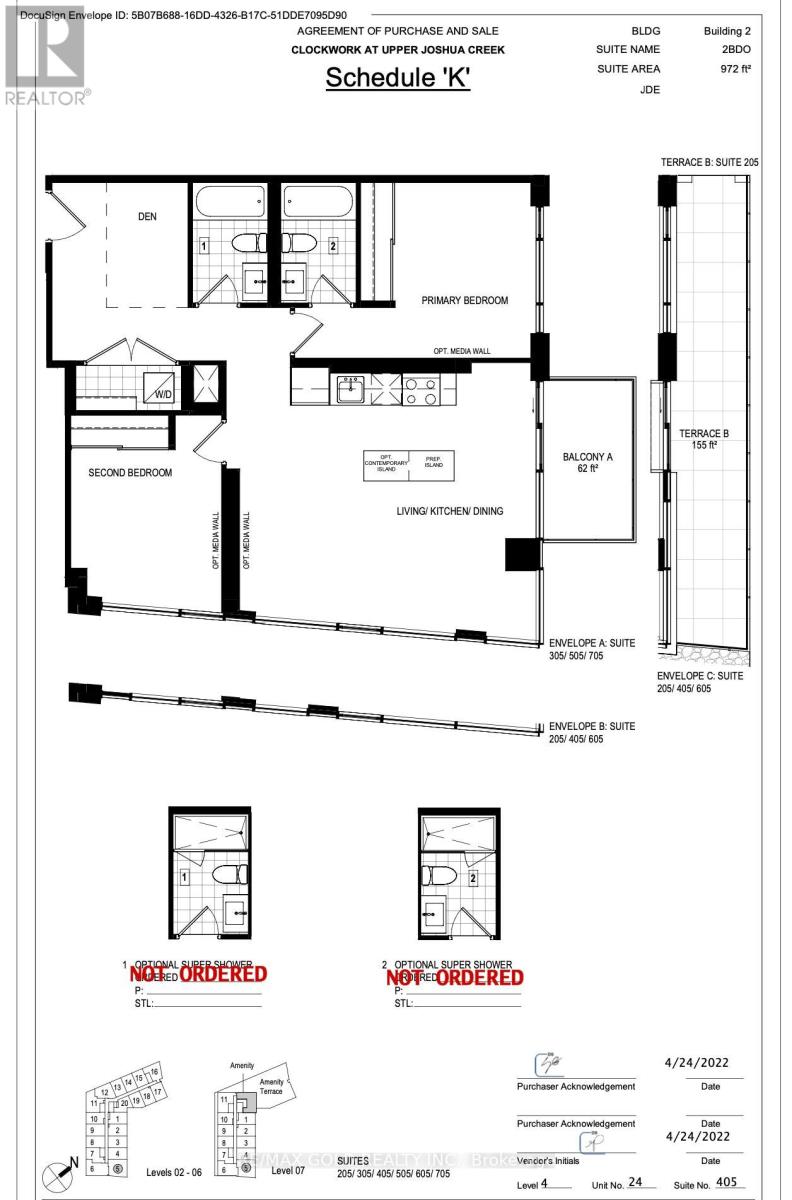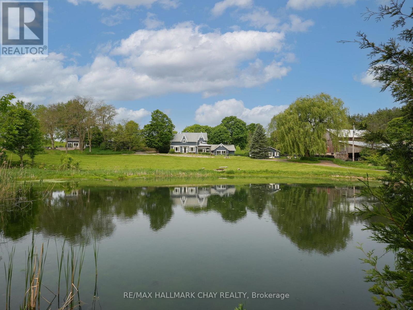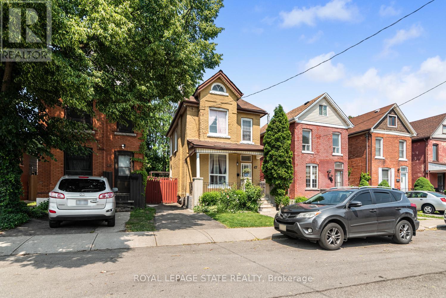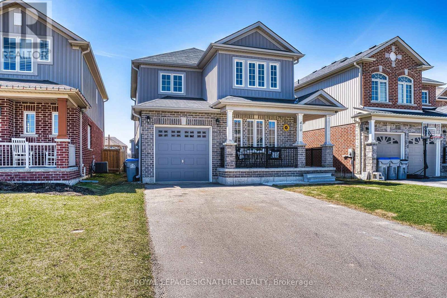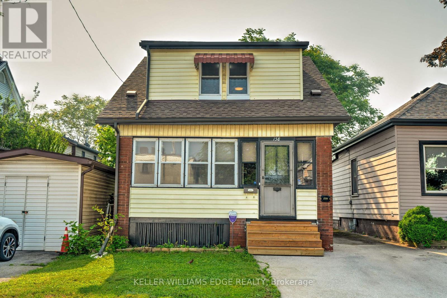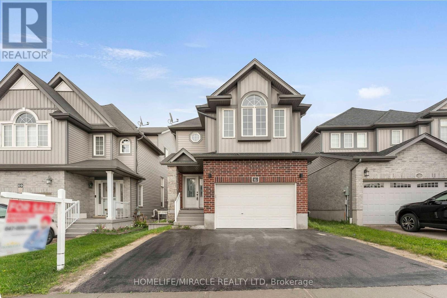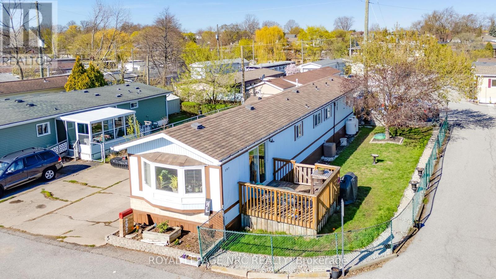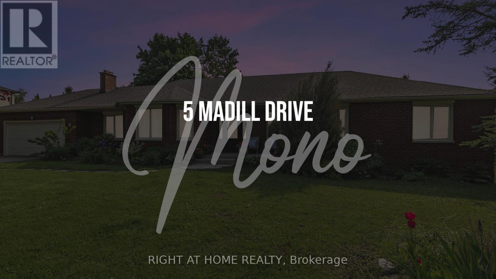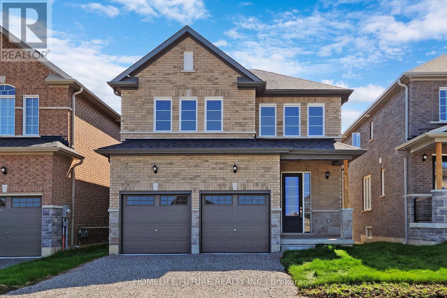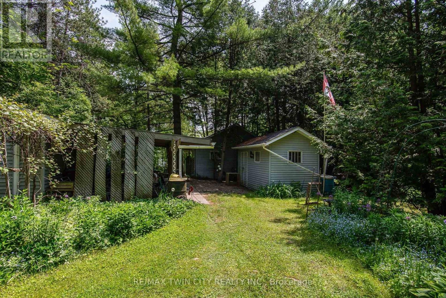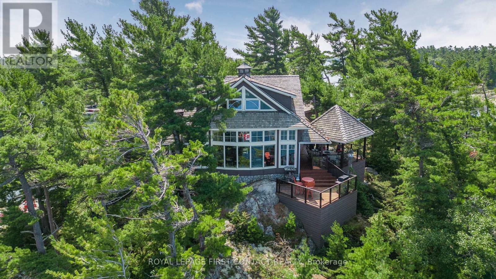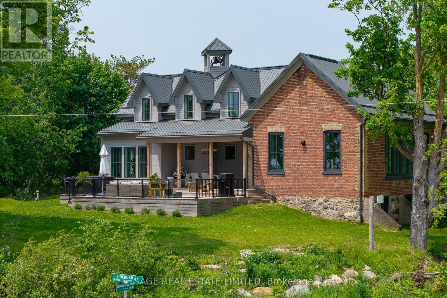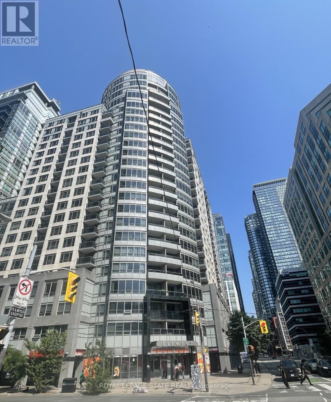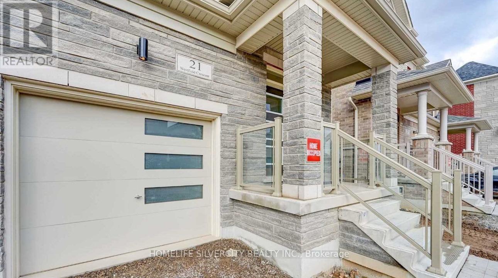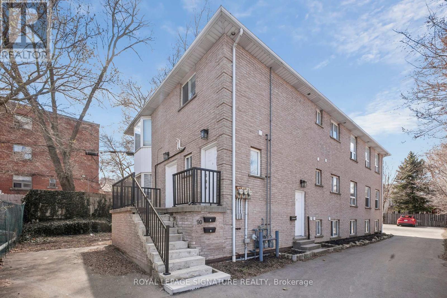22 - 44 Chester Le Boulevard
Toronto, Ontario
Spacious end-unit condo townhouse that feels like a semi-detached, featuring 4 bedrooms on the second floor and 1 additional bedroom in the finished basement. The open-concept living and dining area offers access to a private, fenced backyard. Includes an attached garage and a private driveway with space for 2 cars. Conveniently located minutes from Fairview Mall, Bridlewood Mall, Seneca College, highways 401/404, and public transit. Ready for you to make it your own. Book your private showing today! (id:53661)
160 Baseline Road E
Clarington, Ontario
EXCELLENT LUCRATIVE BREWERY BUSINESS . GET YOUR RETURNS IN ALMOST TWO YEARS. OWNER OPERATED WILL BE AN ADDITIONAL ADVNTAGE. EXCELLENT RATINGS !! HUGE PATIO WITH INDOOR 65 SEATS TO SERVE. HAS ITS OWN RECIPE . PRICED TO SELL!! (id:53661)
1214 - 50 Power Street
Toronto, Ontario
This stylish one-bedroom, one-bath suite offers vibrant urban living with a 49 sq ft private balcony, right in the heart of one of Torontos most exciting neighborhoods. Steps from the King Streetcar, Toronto Metropolitan University, George Brown College, the Distillery District, Financial District, and St. Lawrence Market. Includes one storage locker for added convenience.Enjoy resort-style amenities: a fully equipped fitness centre, yoga studio, steam rooms, games lounge, event and meeting spaces, artist workshop, and an outdoor oasis featuring a pool, BBQs, and fireplaces. Perfect for those who want to liveand thrive in the city. (id:53661)
Th02 - 55 Charles Street E
Toronto, Ontario
Experience Luxury Living At The Award Winning 55C Condos Located At The Heart Of The Bloor-Yorkville Community. This 2 Story Townhome Features 2 Bedrooms and 3 Bathrooms, Boasting 9 Foot Ceilings, A Spacious Kitchen and Walkout Outdoor Terrace. Floor To Ceiling Windows, Luxury Finishes With State of the Art Amenities Including Fitness Studio, Party/Meeting Rooms, 9th Floor Outdoor Lounge with Breathtaking Views Of The City. Close To Transit, Dining, Shopping and the Best that Toronto Has To Offer. (id:53661)
323 - 4k Spadina Avenue
Toronto, Ontario
Rarely available 2 bedroom, 2 bathroom suite overlooking a green and peaceful garden oasis at 4K Spadina/Neo! Perfectly situated with a quiet treelined west facing view, with all the amenities of the core at hand. This suite features newer wide plank floors, a sleek kitchen with recently added pantry/bar for additional storage. Two full modern bathrooms, with extra lighting, built-in vanity and dresser added to ensuite. Generous room sizes and meticulously maintained and updated by the owner. A unique and tranquil escape from the hustle and bustle that surrounds, unwind and enjoy the garden view from a spacious balcony. Steps to shops, restaurants, TTC/GoTrain and grocers (Sobeys in building). Minutes to Scotiabank Arena/Rogers Centre, CN tower, Waterfront Music Garden and the new Corleck Arts Centre. Private and secure, with the option to skip the elevator and head down to the street in only 3 short flights. The building is equipped with 24hr security, indoor pool, exercise room, party room and visitor parking. Owner currently rents a storage locker for $80/month. Secure underground parking included. (id:53661)
1401 - 155 St Clair Avenue W
Toronto, Ontario
The Avenue - Celebrated As a Most Prestigious address in Heart of Forest Hill. Private Elevator to Approx 3,175 sq. ft of Impeccable Workmanship & Meticulous Attention to Finest of Details Blends with Flawless Design to Create A Haven of Exceptional Comfort. Sunlight Floods Every Room Of this Exceptional Residence Through Wall to Wall Windows Affording Spectacular Panoramic City Skyline Views Including The CN Tower & Lake Ontario Beyond. Preferred North (UCC Clock Tower) & South Exposures. Gluckstein Designed Amenities include Lounge w/TV, Fireplace, Large Club Room, Kitchen, 24/7 Concierge & Valet Parking, Guest Suites, Gym, Indoor Pool, Split Bedrooms, 2 Balconies (South & North), His/Her Walk-in Closets. Ideal Layout Perfect for Living & Wonderful Entertaining. Must See, Very Comfortable space. Suite 01 - The Preferred Suite in the Building (id:53661)
125 Sandringham Drive
Toronto, Ontario
This remarkable offering that blends refined craftsmanship with modern luxury in one of Toronto's most coveted neighborhoods. The home opens to a grand foyer with heated floors, setting the tone for the thoughtful design and superior finishes found throughout. Ideal for both everyday living and entertaining, the main level features a formal living room with integrated surround sound, a sophisticated dining room with custom lighting, and a warm, inviting family room with custom built-ins, Control4 automation, and surround sound. The Italian-made custom kitchen is a standout, equipped with natural stone countertops, premium Italian faucets, Thermador double ovens, gas cooktop, warming drawer, and a fully integrated column fridge and freezer. Additional features include a built-in Miele steam oven, coffee machine, cup warmer, a 5x10 island with seating, double sink, and water filtration, as well as a spacious walk-in pantry and a mudroom with garage and side door access. The second floor offers five well-appointed bedrooms with custom window coverings, including a serene primary retreat with a stone-surround fireplace, Control4 audio, a custom walk-in closet, and a spa-like ensuite. Two front bedrooms offer large walk-in closets and ensuite baths with heated floors, while the two side bedrooms share a stylish bathroom. The lower level is designed for leisure, complete with a soundproof theatre room with 120-inch screen and custom seating, an exercise room, two additional bedrooms, a large recreation space, and a full laundry room. Additional highlights include a second-floor laundry area, heated basement floors, a full security system with interior and exterior cameras, perimeter protection, 200-amp electrical service, dual HVAC systems, a water softener and filtration system, generator, and two sump pumps. This is a rare opportunity to own a finely tailored, turn-key residence in a premier location. (id:53661)
605 - 219 Dundas Street E
Toronto, Ontario
In.De - Richmond Floor Plan - 1 Bedroom And 1 Full Bathroom 510 Sq Ft with South West views from open balcony- Freshly painted and move in ready - An Artistic Nod To Dundas East, Minutes From TMU, And A Short Walk From Dundas Square And All Its Sensory Wonders. In.De Has Been Designed To Meet The Needs Of New Generation Urban Condo Dwellers. Reflecting The Social Atmosphere Of The Neighbourhood, Its Interiors, Whether The Lobby Or Amenity Areas, It's Like A 'Social Hub' And Encourages A Sense Of Community. Prime Garden Centre Location Steps To Dundas Station, TMU, The Eaton Centre , & The Best Entertainment And Dining The City Has To Offer. (id:53661)
1208 - 2a Church Street
Toronto, Ontario
Elegant 1+1 Bed, 1 Bath Suite In A Prime Downtown Location! Steps To The Historic St. Lawrence Market, Union Station, Shops, Restaurants, And A Brand-New No Frills Located Right Below The Building. Thoughtfully Designed Layout Featuring A Spacious Living Area And A Versatile Den Perfect For A Home Office. This Well-Maintained Building Offers Top-Tier Amenities Including A Fully Equipped Gym, Outdoor Pool, Stylish Party Room, And 24-Hour Concierge. With A Near-Perfect Walk Score, This Is Urban Living At Its Finest. A Fantastic Opportunity For Young Professionals And Investors! (id:53661)
380 Old Orchard Grove
Toronto, Ontario
Welcome to this exceptional custom-designed semi-detached home, perfectly situated in the heart of Midtown Toronto. Completely renovated with meticulous attention to detail, this residence combines sophisticated craftsmanship with a designers flair throughout. The open-concept main floor features a sleek modern kitchen, premium white oak flooring, and a dramatic floating staircase that seamlessly unites luxury with contemporary elegance. Natural light floods every principal room, the spa-inspired main bathroom offers a serene retreat. The home is equipped with smart lighting and voice-activated automation, including electric blinds on the main level and in the primary bedroom designed for ultimate convenience and modern living. A private driveway for 3-4 vehicles add to the home's rare functionality. Just steps from Avenue Road, enjoy immediate access to top-tier schools, boutique shopping, fine dining and transit positioned in one of Toronto's most prestigious and sought-after neighbourhoods. (id:53661)
3501 - 1 Bloor Street E
Toronto, Ontario
Pristine executive rental with 35th floor views northeast across the Rosedale Valley and North Toronto. Practical corner 2 bedroom, 2 bath layout with 812 sq ft of interior space plus a huge balcony for relaxing or entertaining. This suite is available either unfurnished or partially furnished with living area furniture and kitchenware. Simply move in and enjoy the best location that Toronto has to offer. One parking space and storage locker included. ***** This property offers direct indoor access to TTC Bloor Station and easy access to the Bloor St underground shopping concourse with connections to W Hotel, Holt Renfrew Centre, and The Manulife Centre. Steps to Yorkville shops, cafes, and restaurants. Walking distance to Queen's Park, major hospitals, and University of Toronto. (id:53661)
294 Douglas Drive
Toronto, Ontario
Perched a top a hill in the heart of North Rosedale, this cherished family home offers an extraordinary opportunity to live in one of Toronto's most sought after neighborhoods. With sweeping views of beloved Chorley Park, this detached residence has been lovingly maintained and thoughtfully updated, blending classic charm with everyday comfort. Inside, you'll find expansive principal rooms with soaring 9-foot ceilings and an abundance of natural light. The living room features a wood burning fireplace, perfect for cozy evenings, while a generously sized dining room sets the stage for memorable dinners and family celebrations. A bright rear sunroom opens to a back deck overlooking the lush, private garden, and ideal setting for summer lounging and outdoor entertaining. Upstairs, the oversized primary suite includes a recently renovated ensuite, walk-in closet, and a dedicated home office area. Two additional bedrooms enjoy serene park views and share a stylish updated second bathroom. The open concept lower level presents a blank canvas with limitless potential, whether you envision a recreation space, gym, or home theatre. It also includes a third bathroom, laundry area. abundant storage, and convenient side entrance. The private drive leads to a rare extra large two car garage along the 35 x 121 ft deep lot. Enjoy easy access to the nearby Beltline Trail, Evergreen Brickworks, and a network of local parks. Just minutes to the shops and restaurant of Summerhill, TTC transit, and the Bayview Extension. Located in the top tier school district of Whitney, OLPH, and many of the city's premier private schools. 294 Douglas Dr is a true family home in every sense spacious, inviting, and surrounding by parks and top schools. Don't miss this rare opportunity to out roots in a timeless home with an unbeatable location. (id:53661)
256 Haddington Avenue
Toronto, Ontario
This warm and inviting 4300 total square foot, lovingly maintained home has hit the market having had only one owner! Solidly built in 2007, this grand brick and stone residence with a compelling curb appeal offers 5 spacious freshly painted bedrooms each with their own ensuite (either 4 or 6 piece), double closets and a walk-in , updated lighting, hardwood flooring and bright sunny picture windows with california shutters. Imagine arriving at the dramatic entrance through double doors complete with brazilian cherry flooring , 9 foot height, a custom magnificent iron railed staircase and a luminous skylight opening up to the sunny day!The main floor offers optimum flow for family life and entertainment. The living and dining areas are ideal for large gatherings and the kitchen and breakfast area create warm and functional space to cook and enjoy the view out the back onto the generous 41 by 130 foot lot with upper deck, bbq area, stone patio and plenty of green space. Take your time to unwind and relax in front of the family room's fireplace with built in cabinetry, hardwood flooring and an expanse of picture windows. Main floor office with built in bookcases and a laundry room add to the convenience for owners. Heading downstairs, you have a variety of options with wide open space for recreation, fitness, another office or play. Nannies or guests can benefit from the fifth bedroom and 4 piece bathroom. Plenty of storage options and a walk out to the rear yard round out the appeal.This delightful address is a stroll to all that Bathurst and Avenue Road offers! Shops, dining, transit, highways, parks, schools, synagogues, community centres and so much more. Several cars?..We have room for 2 in the attached garage and 4 outside!Come see for yourself what all the fuss is about! (id:53661)
1606 - 68 Abell Street
Toronto, Ontario
Elevated Condo Living at 68 Abell A Rare High-Floor Gem with Panoramic CN Tower Views! Elevate your lifestyle in this bright 2-bedroom corner unit featuring floor-to-ceiling windows and uninterrupted CN Tower vistas. The full-length balcony is perfect for sunset cocktails or BBQs, while the smart split-layout offers privacy and flexibility-ideal for first-time buyers, young families, professionals, or investors. The expansive, full-length balcony offers sweeping skyline views. Inside, the smart split- layout provides ultimate privacy and versatility: two actual-sized bedrooms-ideal for first- time buyers, young families, professionals, and investors alike. Transform the second bedroom into a guest suite, home office, workout studio, or nursery. Turnkey Upgrades:- Freshly Painted (2025)- New Flooring Throughout (2024)- New Countertop & Sink in Guest Bath (2025) This coveted owned parking spot is just steps from the elevator, making city living seamless. With a Walk Score of 95, you're moments from Ossington Avenue, Queen West, Liberty Village, Trinity Bellwoods, and Stanley Park. Explore trendy cafés, acclaimed restaurants, boutique shops, and vibrant nightlife all at your doorstep. This is a savvy purchase and a rare opportunity to own an elevated unit in one of downtowns most sought-after split layouts. Act fast, schedule your showing today! (id:53661)
605 - 18 Hillcrest Avenue
Toronto, Ontario
Sun-Lit, Spacious with Hardwood Floors Throughout & Freshly Painted w/ Brand New Furnace. One Of The Best Locations In The Heart Of North York, Spacious 2 Bedrooms 2 Washrooms Unit, Ideal Layout, w/ 1 Parking, 1 Locker & Direct Underground Access To Subway, Loblaws, Cineplex. Famous School Zone: Earl Haig Ss & Mckee Ps. 24/7 Security & Great Amenities within Walking Distance. Stackable Washer & Dryer In-Unit. Steps To North York Central Library, Shopping, Dining , Etc. Visitor Parking & Private Mailboxes. *For Additional Property Details Click The Brochure Icon Below* (id:53661)
201 - 113 Dupont Street
Toronto, Ontario
Outstanding custom renovation just completed!! Loft-style condo in boutique building. Only 7 suites. 2 bedrooms with ensuites. Powder room. Exposed brick. Stunning white oak herringbone floors. Luxury hotel feel. Special kitchen: built-in stainless steel wall ovens and microwave, Paneled fridge, built in dishwasher, gas cooktop with hood fan. Built-in coffee and water station. Reverse osmosis system. Primary suite feels like a 5 start retreat: custom-lined built-in cupboards, 5-piece ensuite with free-standing luxe bath tub and separate steam shower. Top of the line toilets. Second bedroom has a separate entrance, which can be perfect as a teenage or guest suite and includes: 3-piece ensuite, wet bar, and custom built-in cupboards. See the attached floor plan and virtual tour. Fully automated throughout the suite. Control 4 system complete with lighting control and mechanical blinds. Sonos surround sound everywhere. No expense spared. 2 car underground ground level parking. Fabulous midtown location. Steps to Yorkville, cafes, restaurants, and TTC. Move right in!! Listing agent to be present for showings. Must see to appreciate!! (id:53661)
77 Crimson Millway Way
Toronto, Ontario
Spacious and beautiful move in ready condo townhouse located in the prestigious St. Andrews-Windfields neighbourhood of Toronto in the coveted Harrison PS and York Mills CI. Close to Crescent, TFS, Crestwood, Bayview Glen and 404/401. With over 1,800 sq. ft. of usable living space, this home offers a rare blend of size, style, and location-naturally bright from sunrise to sunset. The main floor features a bright eat-in kitchen, a formal dining room with a walkout to a private balcony offering gorgeous western exposure, and a sun-filled living room with floor-to-ceiling windows that overlook the garden. A convenient 2-piece powder room completes the main level. Upstairs, you'll find three generously sized bedrooms, including a large primary suite with a 2-piece ensuite and double closet, as well as a 4-piece bathroom for the additional bedrooms. All windows were updated with Pella windows (2020) for enhanced energy efficiency and curb appeal. The finished lower level offers a versatile recreation room, a spacious utility/laundry room, and walkout access to the garden ideal for a home office, gym, or additional living space. Throughout the home, you'll find renovated bathrooms, modern lighting, updated fixtures, and contemporary flooring, creating a clean and stylish interior. Additional highlights include a private driveway and garage, garden with a stone patio with western exposure and access to a seasonal outdoor pool within the complex. Monthly maintenance fees cover water, snow removal, professional front and back gardening, parking, offering a low-maintenance, worry-free lifestyle. Set within an incredible, welcoming community where neighbours know each other and friendly hellos are the norm, this is a place where you'll truly feel at home. 77 Crimson Millway is the perfect combination of space, natural light, and easy living in a quiet, well-kept complex. Easy walk to Metro/Shoppers/Bank. (id:53661)
713 - 155 Merchants' Wharf
Toronto, Ontario
This unit boasts spectacular views of Lake Ontario! *1 PARKING & 1 LOCKER INCLUDED* Welcome To The Epitome Of Luxury Condo Living! Tridel's Masterpiece Of Elegance And Sophistication! 2 Bedrooms (Both with Walk-in Closet) + Den, 2.5 Bathrooms & 1516 Square Feet. Rare feature - 3 separate walk outs to a large balcony. Top Of The Line Kitchen Appliances (Miele), Pots & Pans Deep Drawers, Built In Waste Bin Under Kitchen Sink, Soft Close Cabinetry/Drawers, Separate Laundry Room, And Floor To Ceiling Windows. Steps From The Boardwalk, Distillery District, And Top City Attractions Like The CN Tower, Ripley's Aquarium, And Rogers Centre. Essentials Like Loblaws, LCBO, Sugar Beach, And The DVP Are All Within Easy Reach. Enjoy World-Class Amenities, Including A Stunning Outdoor Pool With Lake Views, A State-Of-The-Art Fitness Center, Yoga Studio, A Sauna, Billiards, And Guest Suites. (id:53661)
330 - 90 Stadium Road
Toronto, Ontario
Welcome to 90 Stadium Road, also known as Quay West at Tip Top a boutique, design-forward residence perfectly situated along Toronto's scenic waterfront. This beautifully appointed open-concept suite offers a seamless blend of modern finishes and thoughtful design. The kitchen is equipped with stainless steel appliances, granite countertops, an undermount sink, custom backsplash, under-cabinet lighting, and a large centre island with a breakfast bar. Floor-to-ceiling windows in the combined living and dining area flood the space with natural light and provide a walk-out to a private balcony that overlooks a tranquil Zen garden. The primary bedroom features sliding frosted privacy doors, a triple closet, and a sleek ensuite with a glass-door shower, custom tub surround, and elegant tile flooring. Built by Monarch Group and designed by the award-winning Architects Alliance, Quay West at Tip Top is a 23-storey luxury condominium that offers a boutique living experience. Residents enjoy an impressive array of amenities, including a 24-hour concierge, fully furnished guest suites, a car wash bay, a spa with sauna, whirlpool, and rinsing showers, a state-of-the-art fitness centre with an aerobic area, a cyber café with fireplace, billiards room, theatre, party room with catering kitchen, and a beautifully landscaped courtyard. The building is located in the Fort York neighbourhood, steps from the lake, the Martin Goodman Trail, yacht clubs, parks, and marinas. With the TTC and Porter Airport nearby, and easy access to groceries, shops, cafés, and some of the city's best restaurants, 90 Stadium Road offers the perfect balance of peaceful waterfront living and vibrant urban convenience. (id:53661)
#1 - 10 Ferndale Avenue
Toronto, Ontario
Location ! Location! Location! Quaint Bright One Bedroom Apt In Beautiful Old Home With Working Wood Burning Fireplace & Bay Window. Lots Of Wood Trim. Galley Kitchen W/ New Antique Looking Fridge & Stove. Large Front Foyer With Windows. Walk To Subway & Yonge St. Shops & Restaurants. Can Be Used As A Professional Office Space!!! Parking available for fee. (id:53661)
1407 - 15 Ellerslie Avenue
Toronto, Ontario
1 Year Old New Luxury Ellie Condo In The Heart Of North York. Very Bright, Spacious & Functional Layout. 638 Sq. Ft OF 1 Bed + Den W/ 2 Full Baths W/ Unobstructed Clear Sunset View. Den Can Be Used As A 2nd Bedroom. 9' Smooth Ceiling. Laminate Floor Throughout. Modern Open Concept Kitchen W/ Quartz Counters, Centre Island & S/S Appliances. Floor To Ceiling Windows. Amenities Including 24Hrs Concierge, Gym, Theatre, Game Room, Party Room, Sauna And Rooftop Deck. Perfect Location With Convenient Access To TTC & Subway At Your Door Step, Empress Walk Mall, The North York Centre, Theatre, Grocery & Hundreds Of Shopping & Dining, Minutes Driving To Highway 401 & DVP. Ready To Move In And Enjoy! (id:53661)
330 Brooke Avenue
Toronto, Ontario
An Incredible Opportunity On One Of The Most Desirable Streets In The Avenue & Lawrence Neighbourhood. This Beautifully Updated Home Showcases High-End Finishes Throughout, Including Rich Hardwood On The Upper Levels And Custom Walnut Accents With Elegant Paneling In The Living And Dining Areas. The Gourmet Kitchen, Complete With A Large Island, Is The Heart Of The Home - Perfect For Gathering & Entertaining, And Opens Seamlessly To The Spacious Family Room, Featuring A Built-In Entertainment Unit And A Walkout To A Large Deck And Private Backyard. The Main Floor Balances Warmth And Modern Design, While Upstairs, The Primary Suite Offers A Generous Walk-In Closet And A Luxurious Ensuite, Along With Two Additional Sizable Bedrooms. The Lower Level Includes A Large Rec Room Or Optional Gym Area, Office, Nanny Suite, And Laundry Room, Plus Direct Garage Access! Just Steps From Avenue Roads Top Restaurants, Shops, And Amenities, With Easy Access To Parks, Schools, And Transit. This Home Is Not To Be Missed! (id:53661)
111 Strathallan Boulevard
Toronto, Ontario
Welcome To The Finest Of Lytton Park! This Gorgeous Red Brick Georgian Home Has Been Beautifully Cared For And Thoughtfully Updated, Offering An Abundance Of Living Space Spread Over Three Levels. The Main Floor Showcases Spacious Living And Dining Rooms, A Renovated Kitchen With An Eat-In Breakfast Area Perfect For Busy Mornings Or Casual Gatherings, And A Sunken Family Room That Opens To A Beautifully Landscaped Backyard With Inground Pool - A True Urban Oasis. The Second Level Features A Generous Primary Retreat With Walk-In Closet And Ensuite, Two Additional Bedrooms, And A Bright Great Room With Vaulted Ceiling. The Third Level Offers Incredible Flexibility With Two More Bedrooms And A Full Washroom, Ideal For A Home Office, Teen Retreat, Or Guests. The Lower Level Expands The Living Space Even Further With A Huge Rec Room, A Laundry Room, And Plenty Of Storage. Situated In A Highly Sought-After School District Including John Ross Robertson, LPCI, Havergal College, And Bialik Hebrew Day School, And Just Steps To Avenue Road, Parks, Shops, And So Much More. Don't Miss This Rare Opportunity To Call One Of Toronto's Most Coveted Neighbourhoods Home! (id:53661)
Main Floor - 9 Clinton Place
Toronto, Ontario
This gorgeous 2 + 1 bedroom renovated main floor suite is tucked away in one of Toronto's most desireable neighbourhoods. Renovated kitchen with quartz countertop, renovated bath, updated wood laminate flooring and more! Private fenced backyard. Steps to Christie Pits Park, Harbord Park, Bickford Park, Christie Subway, Groceries, Restaurants. The best of Little Italy, Koreatown and the Annex is all at your doorstep. Just move in! Triple A tenants no pets, no smoking (id:53661)
75 Mintwood Drive
Toronto, Ontario
Brand new floor, New granite kitchen counter /sink , New Granite Bathroom sink. The Freshly Painted House, Above Ground, Two LargeBedroom Apartment. High-Demand Location. Separate Entrance And Own Laundry, Large Kitchen, And Parking. Utilities Not Included,Part Furnished. (id:53661)
1082 Horizon Drive
Kingston, Ontario
Beautiful End Unit Corner Lot Town Home Available For Lease In a Great Location. Enjoy 3 bed, 2.5 Bath With A Finished Basement! Modern Open Concept Floor Plan With Hardwood Flooring Throughout The Main Floor & Fireplace In The Living Room. Convenient Access To Garage On Main Floor. The Kitchen Features High End Appliances With Quartz Counter Top & A Walk In Pantry. Access To Backyard From Dining Room Which Comes With a Deck, Great For Entertaining. Making Your Way Upstairs You Will Find 3 Commodious Bedrooms & Separate Laundry Room. The Master Bedroom Features Huge W/I Closet With Gorgeous Ensuite Jacuzzi Tub & Separate Shower. The Basement Is Finished & Makes A Great Extra Space Which Can Be Used As A Recreational Room. Located In High Demand Area 2 Mins To Cataraqui Mall, Schools, Bus Route, Restaurants, Movie Theatre, HWY 401 & Many More! (id:53661)
122 Crawford Street
Toronto, Ontario
Be The Envy Of The City - Own A Fully Renovated, Red Brick Victorian Masterpiece Right In Front Of Trinity Bellwoods Park! This Is Not Just A Home; It's A Lifestyle Flex. Situated In One Of Torontos Most Coveted, Niche Neighborhoods Adored By Creative Professionals And Urban Tastemakers, This Showstopper Blends Timeless Character With Bold, Designer Luxury.The Iconic Red Brick Exterior With Arched Windows Exudes Victorian Charm And Street Presence. Inside, The Rarely Found Gigantic Main Floor Offers An Expansive Open Concept Layout, Flooded With Natural Light From Oversized Windows. Entertain With Ease In Your Chefs Kitchen Featuring A Massive Center Island With Breakfast SeatingPerfect For Morning Coffee Or Evening Wine. The Custom Wood-And-Stone Feature Wall With Built-In Storage Anchors The Living Space In High-End Style. A Powder Room And A Bonus Sunroom With Sliding Glass Doors Add Both Function And Warmth.Upstairs, Two Ensuite Bedrooms Offer FlexibilityWake Up To Park Views From The Bay Window On The Second Floor, Or Indulge In A Full-Floor Primary Retreat On The Third, Complete With Skylight, Walk-In Closet, Freestanding Tub Overlooking The Park, And A Private Balcony For Morning Yoga Or Sunset Wine. Another Oversized Bedroom On The Second Floor Boasts Custom Closets And An Enormous Private Terrace - A True Urban Rarity.The Separate Entrance Basement Offers Endless Possibilities With A Second Kitchen, Huge Layout, And Additional Laundry Perfect For Extended Family, Studio, Or Creative Suite. Steps To Queen St W And Mere Minutes To The Iconic Ossington StripTorontos West End Hotspot Where Art, Culture, And Culinary Scenes Collide Between Dundas And Queen. Your Perfectly Placed In The Heart Of It All, Yet Nestled In Front Of The Serene Greenery Of Trinity Bellwoods Park. Plus, Just Minutes To The Community Centre For Fitness, Fun, And Family EntertainmentThis Location Offers The Ultimate Balance Of Vibe And Lifestyle. (id:53661)
510 Old Stouffville Road
Uxbridge, Ontario
Welcome to 510 Old Stouffville Road, Uxbridge. This beautifully renovated side-split offers modern living in a peaceful, nature-filled setting just steps from Uxbridge Urban Park. With 3 bedrooms and 3 bathrooms, the home has been thoughtfully updated throughout and sits on just under an acre of landscaped grounds. Inside, you'll find hardwood flooring throughout, a bright, open-concept layout, and a fully finished basement complete with a custom bar, two bar fridges, and a cozy wood-burning fireplace perfect for entertaining or relaxing. The main floor features a stunning stone gas fireplace that adds warmth and character to the living space. The chefs kitchen is a standout, featuring stainless steel appliances, quartz countertops and backsplash, a pot filler, and an indoor/outdoor speaker system that extends the living space outdoors. Step outside to enjoy a large deck, an interlocked patio with a pergola, and beautifully landscaped gardens ideal for hosting or enjoying the tranquil surroundings. This move-in ready home offers a rare combination of privacy, luxury, and proximity to nature, making it a true gem in Uxbridge. Don't miss your chance to own this exceptional property! (id:53661)
405 - 3006 William Cutmore Boulevard
Oakville, Ontario
ASSIGNMENT SALE! Brand New, Never-Lived In Corner Unit In The Highly Sought After Clockwork 2 By Mattamy. Offering 972 Sq Ft of Thoughtfully Designed Interior Space Plus A Massive 155 SQ FT Private Terrace. Enjoy The Upgraded Kitchen With Stainless Steel Appliances, Centre Island, Sleek Cabinets Along With Laminate Floors Throughout. Floor To Ceiling Windows Throughout For Tons of Sunlight. Premium Building Amenities Include Concierge, Automated Parcel Lockers, Social & Coworking Lounge, Fully Equipped Fitness Centre, Expansive Outdoor Terrace With Lounge Seating & BBQ Facilities. Located Near Mississauga Border With Easy Access To Hwy 403, GO Station, Shopping, Dining, And Top Rated Schools. 1 Parking, 1 Locker, & Internet Included. (id:53661)
876382 5th Line East
Mulmur, Ontario
Nestled in the tranquil rolling hills of Mulmur, Heavenon5th is a true luxury estate that offers the perfect blend of privacy, serenity, and an exceptional space for entertaining family and friends. Whether you are seeking a peaceful weekend retreat, a full-time residence, or a property with incredible potential for events or Airbnb rentals, this beautifully renovated estate is perfect for all your needs. Featuring a home that offers over 4000sqft of finished living space, with 9Bedrooms, 5Bathrooms, Game Room, Gym, Cabana, Workshop and Detached Garage, there is truly something for everyone. Upgraded beautifully, the home is a tastefully designed showstopper and the property boasts numerous enchanting pockets of space that offer a sense of magic and tranquility, from the peaceful pond and flowing river to the lush forest to the luxurious in-ground salt water pool. For those seeking a bit more action, the skatepark provides an exciting hangout spot with views of the sunset, while the cleared area by the river offers the perfect spot for private yoga sessions, surrounded by nature. When it's time to unwind, soak in the hot tub while overlooking the pond, and in winter, enjoy the enchanting experience of snowflakes gently falling around you. With its combination of natural beauty, luxury amenities, and versatile spaces for recreation and relaxation, this estate truly has it all. Whether you want to relax, host, or create lasting memories with family and friends, Heavenon5th offers a lifestyle like no other. Features: 1.15hrs from the GTA, Airbnb has generated over 200k in 14mnths, 80x35 Dog Play Area, Situated on a Dead End Road, Spring Fed Pond and River, Inground Salt Water Pool, Outdoor Shower, Hot Tub, Multiple Outdoor Dining Areas, 3 Glamping Tent Areas, Gym, Pool Cabana, Workshop, Detached Garage, Beautifully Updated Massive Home, New Windows/Doors 2024 w Transferable Warranty, New Furnace/AC, 2 Wells on the Property, Ctrysd Zoning Allows for Many Options. (id:53661)
47 Clyde Street
Hamilton, Ontario
Excellent location near downtown Hamilton and GO train station. Large 3+2 bedroom home. 3 Bath including main floor powder room. Fully finished basement with walkout. Tremendous character. Outstanding home, 24 hours irrevocable on offers. Attach Schedule B and Form 801. Property taxes are approximate. (id:53661)
410 Armstrong Street W
North Perth, Ontario
This charming 3-bedroom home offers the perfect opportunity for a growing family, or first-time buyer. Nestled on a quiet street in the heart of Listowel, the property features a spacious and functional layout, with bright living areas and comfortable bedrooms. Step outside to discover a large backyard - a blank canvas ready for your personal touch. Whether you envision lush gardens, a patio for entertaining, or a peaceful outdoor retreat, this expansive space is full of potential to become your private oasis. With great curb appeal, a family-friendly neighbourhood, and just minutes from schools, parks, and downtown amenities, 410 Armstrong St. W is full of promise. (id:53661)
158 Rosslyn Avenue N
Hamilton, Ontario
Located in one of Hamiltons most welcoming neighbourhoods, this delightful detached home blends original 1920s charm with the convenience of modern living. Situated on a 30 x 100 lot, this property offers a private backyard, detached garage, and parking for up to 3 vehiclesperfect for families, first-time buyers, or investors.Step inside through the bright and airy sunroom and discover a cozy 3-bedroom, 1-bathroom layout filled with character and potential. The spacious back porch is ideal for relaxing on summer evenings, and the fenced yard offers space for kids, pets, or a garden oasis.Nestled in the heart of Crown Point East, youll love the close-knit community feel, friendly neighbours, and unbeatable locationjust a short walk to Ottawa Streets vibrant shops and cafes, Gage Park, and some of the areas top-rated schools.This is your chance to own a charming piece of Hamilton history in a lively, family-friendly neighbourhood. (id:53661)
6 Pompeii Street
Kitchener, Ontario
Don't miss this beautiful detached 4+2 bedroom home with 4 Bath in the sought-after Huron Park neighborhood. Featuring a bright, open-concept main floor, the eat-in kitchen offers ample cabinetry, quartz countertops, and a stylish tile backsplash. The cozy living room boasts a stone accent wall and pot lights. Upstairs, spacious bedrooms include a master retreat with a luxurious ensuite. The finished basement includes a separate 2-bedroom unit ideal for rental income or extended family. Enjoy the large backyard with a spacious deck and shed. Close to top-rated schools and all essential amenities. (id:53661)
39 Goderich Street
Kincardine, Ontario
Situated along the prestigious stretch of Goderich Street with sweeping, unobstructed views of Lake Huron, this beautifully renovated raised bungalow offers the ultimate blend of comfort, versatility, and lakeside luxury. Enjoy the stunning sunsets from lakefront rooms and balcony. With direct beach access just across the road and the iconic Kincardine boardwalk only steps away, this is more than a home its a lifestyle. Upon entering this coastal home be welcomed by warm pine accent ceilings and beautiful modern finishes throughout. Boasting five bedrooms and five bathrooms, this spacious residence is ideal for multi-generational living or a great home with ample space for guests to visit. Theres also a tastefully designed in-law suite, with kitchen, which come fully furnished and ready to welcome guests or extended family.Significant updates throughout include modernized kitchens and bathrooms, upgraded flooring, an efficient heating system, indoor/outdoor speakers, and a large addition that expands the living space with style. Step out back to enjoy the expansive deck ideal for summer entertaining..Whether youre searching for a weekend getaway or a permanent residence, this home offers it all in one of Ontarios most picturesque towns.Kincardine is a hidden gem that masterfully combines natural beauty with small-town charm. Outdoor enthusiasts will love the abundance of recreational options, from boating and fishing to scenic trails for hiking and biking. And when it's time to unwind, the peaceful rhythm of waves along the shoreline provides a tranquility thats hard to come by. This is more than a home its your gateway to a life well-lived on the shores of Lake Huron. (id:53661)
297 - 241 St. Paul Street W
St. Catharines, Ontario
Affordable Living in a Prime St. Catharines Location! This stylishly updated 2-bedroom, 1-bath home offers just under 1000 sq. ft. of modern comfort in one of St. Catharines most convenient locations. Just minutes to downtown, the hospital, shopping, restaurants, and more, you'll love the ease of living in this well-connected community. Step inside to a bright, open-concept layout featuring a fully updated kitchen with a center island and a custom live-edge countertop perfect for both casual meals and entertaining. Recent upgrades throughout the home include newer shingles, furnace, hot water heater, drywall, lighting, and contemporary flooring. The remodeled bathroom boasts a walk-in shower, while the spacious bedrooms offers plenty of space for queens sized beds. Enjoy outdoor living with a private 10' x 10' deck, a large fully fenced yard ideal for gardening or relaxing and parking for three on a paved driveway. Situated on one of the largest corner lots in the park, this home delivers both space and privacy in a quiet, friendly neighborhood. Whether you're a first-time buyer or looking to downsize, this is a fantastic opportunity to own an affordable, move-in-ready home in a high-demand area with lending options available to make it even more accessible. (id:53661)
5 Madill Drive
Mono, Ontario
Welcome to 5 Madill Dr, Mono, a spacious bungalow on 0.9 acres in the desirable Devonleigh Gate neighbourhood, 7 minutes north of Orangeville. This inviting home boasts 3 + 1 bedrooms and 5 bathrooms. Enjoy a carpet-free interior, an abundance of natural light, main floor laundry with access to the garage, an eat-in kitchen with white cabinetry and quartz countertops, a dining room with French doors, bedrooms separated from the main living area, and a primary bedroom overlooking the backyard with ensuite and walk-in closet. The finished basement is a true bonus, offering a 1-bedroom, 1-bathroom in-law suite with walk-up to the garage, plus a recreation room/gym, home office, 3-piece bath, and additional laundry room. Sit and relax on the covered front porch or gather around the fire pit. Roughed in central vacuum on main floor. Natural gas connection for the BBQ. Iron Ox Chemical Free Iron Filter, Water Softener & UV System (2013), Natural Gas Furnace & Water Heater (2014), Garage Door (2014), Front Entrance Door (2016), Well Tank and Submersible Pump (2016), Basement Waterproofing (2016) with 25-year transferable warranty, Paved Driveway (2017), Roof Shingles (2019) (id:53661)
542 Clayton Avenue
Peterborough North, Ontario
Pre- Construction Homes For Sale In Peterborough. New Homes In Peterborough, Ontario. New Construction Neighborhoods In Peterborough. Trails Of Lily Lake Community. Maplewood Homes, Experience Home Builder You Can Trust Peterborough Is A Growing Rural Municipality Of Approximately 55,700 Residents Located Within An Hour And Half Drive From Toronto, Pre - Construction Is A Perfect Way To Buy A New Home In Peterborough That Has Everything You Are Looking For With New Builds, You Get To Make All The Choices And Create The New Home Of Your Dreams. Whether You Are Looking For A Detached Home Or Townhouse,1ooking For In Peterborough. 542 Clayton Ave, Is A Model Of Maple. One Of The Best Layout And2960SE Size. Lot # 186. All Brick And Stone Exterior 4 Bedrooms And 3.5 Washrooms. Double Car Garage. Main Floor Laundry Coffered Ceiling In Living Room And Dining Room. Vaulted Ceilings In 3 Bedrooms - To Be Built - (id:53661)
621 Glasgow Street N
London East, Ontario
Welcome to this charming two-storey home featuring 3+1 bedrooms and parking for three vehicles in the driveway. Situated on a spacious lot with both garden and flower beds, the property enjoys abundant afternoon and evening sunlight. Numerous upgrades have been completed, including a new furnace, updated plumbing and wiring, a finished basement, and a durable metal roof (2019). Additional highlights include new storage sheds, a new fridge and freezer, and more. Located in a friendly, well-established community, residents enjoy access to community gardens, playgrounds, a skatepark, parks, and a community centre. The home is ideally positioned just five minutes from a wide range of amenities and entertainment options, eight minutes to downtown, and ten minutes to Fanshawe College. Whether you're looking for a comfortable place to call home or a strong cash-flowing investment, this property presents a fantastic opportunity. (id:53661)
1002 Tenth Street
Centre Wellington, Ontario
Charming Seasonal Waterfront Cottage on Lake Belwood! Now is the perfect time to buy a cottage at Lake Belwoodone of Ontarios best-kept cottage secrets. Just a short drive from Fergus, Guelph, Kitchener-Waterloo, and the GTA, it offers the charm of lakeside living with city convenience. This 3-bedroom, 1-bathroom cottage overlooks a quiet cove and sits on a large, private lot set back from the road. Enjoy access to boating, fishing, hiking, and more. With Belwood, Fergus, and Elora nearby, local shops and dining are close at hand. Inside, the spacious living room features vaulted ceilings, aluminum windows with lake views, and a cozy propane fireplace. Rustic charm shines through with warm wood panelling. The dining room, complete with a woodstove, overlooks the porch. The kitchen offers ample storage with cupboards and a pantry. The cottage includes 3 bedrooms, a den, a 4-piece bath, attic storage, and is partially furnished for convenience. Step outside to a partly covered deck with views of the lake, surrounded by tall trees and open green spaceideal for BBQs or relaxing with a book. Birdwatchers will enjoy visits from Blue Jays, Hummingbirds, and Cardinals. Foxes are sometimes spotted in the yard. Fishing fans will love the included aluminum boat for casting lines for perch or pike. Hikers can explore the nearby 18-kilometre trail looping around the lake. A private dock extends into the water and includes a paddleboat and rowboat. The lovely cottage gardens feature perennials like Allium, Honeysuckle, Peonies, and Hostas. Additional features include a detached garage with laundry, a covered patio, a large shed/workshop, and a small lakeside boathouse. Located on GRCA-leased land with flexible seasonal use. Contact your realtor today to book your private showing and discover peaceful, playful lakeside living at Belwood Lake. (id:53661)
B-209 Lumsden Island W
The Archipelago, Ontario
Welcome to your private paradise a pristine 1.42 acre island sanctuary called Lumsden Island in the heart of Sans Souci. This exclusive turn-key property offers a seamless blend of natural beauty & modern luxury, featuring a custom-designed 2,800 sq. ft. main 3 bedroom cottage, a charming two-bedroom guest cottage, and an adorable bunkie that sleeps 4. Nestled amidst the islands natural splendor, the main cottage is a stunning fusion of wood, glass, and stone, designed to harmonize with its surroundings. Enjoy 360 degrees of waterfront from the attached covered gazebo or bask in the sun on 1 of 2 expansive decks aptly named the 'Sunrise Deck' and 'Sunset Deck' both featuring glass railings that provide uninterrupted, panoramic views of the surrounding water. It is so rare to enjoy both a sunrise and sunset on such a private retreat. Step inside to a breathtaking open-concept great room, bathed in natural light from windows on three sides, offering unparalleled views of the bay. The room is crowned by a unique half-round vaulted ceiling with ambient backlighting, creating an inviting atmosphere for gatherings/entertaining. The kitchen is a chefs dream, equipped with custom cabinetry, luxurious granite counters, and island. High-end appliances include a Wolf range, SubZero fridge/freezer, wine fridge, and dishwasher, all complemented by a wine storage rack and dual sinks for effortless meal prep. Dine in style beneath a towering 1.5-storey bay window, where a handcrafted dining table, made from reclaimed Cape Cod wood, seats ten. After dinner, relax in the family room by the large granite fireplace, crafted from stone sourced directly from the island, for a true touch of authenticity. There are 2 premier docks w/multi-slip deep water and can even accommodate larger boats w/50 amp power for your boating friends to visit. Sit back and relax around a granite stoned patio w/firepit. This is more than a property; it's an unparalleled lifestyle opportunity you can't miss. (id:53661)
356598 The Blue Mountains- Euphrasia
Grey Highlands, Ontario
Welcome to a one-of-a-kind property where timeless history and modern luxury come together in perfect harmony. Once a quaint one-room schoolhouse, this remarkable home has been thoughtfully transformed with a striking new addition that enhances both its space and functionality offering a truly unique living experience. Step into the breathtaking great room, where 14-foot ceilings and expansive windows invite an abundance of natural light and frame panoramic views of the iconic Beaver Valley landscape. It's a space thats as awe-inspiring as it is welcoming perfect for cozy evenings or lively gatherings.At the heart of the home lies a chef-inspired kitchen designed for both form and function.Custom high-end millwork, panel-ready appliances, a dedicated beverage fridge, and ample prep space make this kitchen a dream for entertainers and culinary enthusiasts alike. The home features exquisite custom millwork throughout, elevating each room with a sense of craftsmanship and warmth. With three generously sized bedrooms and two spa-like bathrooms including a serene principal ensuite plus a chic main floor powder room, comfort and style are found in every corner. Step outside and you'll find your own private outdoor oasis. Relax on the covered deck, host unforgettable get-togethers on the extended entertaining deck, or unwind in the 7-seater hot tub surrounded by the peace and privacy of nature. Gardeners will fall in love with the beautifully landscaped, fully walled garden, complete with seven raised beds and a charming greenhouse. Ideally situated in the picturesque hamlet of Heathcote, this property offers more than just a home it's a lifestyle. Nestled between the majestic Beaver Valley and the vibrant communities of Thornbury and Clarksburg, you're perfectly positioned to enjoy four-season recreation.World-class skiing, hiking, and cycling are just outside your door, while boutique shopping, art galleries, and fine dining are only minutes away. (id:53661)
919 - 20 Blue Jays Way
Toronto, Ontario
Executive living at The "Element" Condos - Available September 1st. Experience upscale urban living in this corner one bedroom suite. This partially furnished unit is bright, spacious and features stunning views of the CN Tower from your living room window. Ideal for professionals/executives or retirees seeking a premium lifestyle in the heart of downtown. This unit includes: Hardwood flooring throughout, kitchen with granite countertops and 24-hour concierge service. With access to premium amenities: gym, media room, rooftop patio with panoramic views and much more! The unit comes with exclusive use of one underground parking space, which is included for your convenience. You're just a short walk to Union Station, the Entertainment District, Financial District, world-class shopping/dining and the Rogers Centre. Excellent access to transit. No smoking and no pets please. Photos taken before tenant(s) moved in! (id:53661)
490 Silverwood Avenue
Welland, Ontario
Welcome to 490 Silverwood Ave situated in the best location of Welland where no old houses are around having 4 Bedrooms 1 office room 1 exercise room and 3.5 washrooms. 3240 Sq ft Biggest lot (50 ft) of the subdivision with double car garage and 6 parking in the driveway. Fenced backyard, Wired for electric vehicles.High-end appliances with gas stove. california shutters. 9 Ft ceiling on the main floor. Expose a concrete walkway up to the backyard. Extended driway is approved by city of Welland. (id:53661)
21 Westfield Crescent
Hamilton, Ontario
Beautiful Semi-Detached home for lease, More Than 1550 Sq Ft Living Space. Perfect For Families. In The Sought After Mountain Heights Neighborhood. Open Concept Living With 9 Foot Ceilings And Walk-Out To The Back Yard. 15 Minutes To Mcmaster University, 7 Minutes To Aldershot Go Station. Large Master With Ensuite + 2 Bedroom, Laundry And 4 Piece Bath On The 2nd Floor. Basement not included. (id:53661)
4 - 300 Balmoral Avenue
Hamilton, Ontario
This updated private apartment comprises the whole top floor of the house and feels nice and bright with its lovely afternoon sunlight. And it's bigger and more spacious than it looks! Could easily be used as a 2-bedroom unit; there are 2 huge walk-in closets. The bedrooms are oversized with plenty of room to fit a desk or use as flexible space. Or use the main bedroom as a living/dining area and use the other large room as your bedroom. So many options! The rear of the house faces east and exits onto a deck with your private outdoor space. Comes with one parking spot. Tenant pays heat/hydro on own meter, landlord pays water. Walk to the shops & restaurants on Ottawa St and the Centre on Barton. Come have a look! (id:53661)
1206 - 220 Missinnihe Way
Mississauga, Ontario
Brightwater --- Water Front Commmunity! 1-Year New Condo --- The First-Class Community! 14-Story Building, Approx. 850 Sq Ft Of Functional Living Space In The Heart Of Port Credit. Spacious & Bright Suite With 2 Split Bedrooms Plus a Den, 2 Bath, It Boasts Floor To Ceiling Windows Throughout. Enjoy The Morning Sunrise To Start Your Day, Unparalled Views of The Waterfront, Of Port Credit, Toronto Skyscrapers, And Luminous Horizons! Short Walk to Port Credit --- The Beautiful Shores Of Lake Ontario With Rich Heritage, Brilliance Shining Throughout The Vibrant Streets! Shopping, Dining, And All Amenities. Doorsteps To Waterfront Trail, Parks, Green Space & Much More. Enjoy Your Resort-Like Lifestyle, Fireworks In Festivals! Amenities Included Co-Working Room, Party & Lounge Rooms, 24 Hr Concierge, Community App. Close To Hwy QEW & 403, And Easy Access To Transit. Shuttle Bus To Port Credit GO Station. (id:53661)
90 Tisdale Street S
Hamilton, Ontario
A MUST SEE + FLOOR PLANS! Well Maintained & Exceptionally Large 3-Plex Investment Opportunity In Hamilton's Stinson Neighborhood. Professionally Designed Separate Units With Spacious Individual Living Rooms, Dining Rooms, Kitchens. Basement Is Legal And Has Above Ground Windows In The Living And Kitchen/Breakfast Areas, 3 Bedrooms, A Full Washroom And A Storage Space. Main Floor Has A Primary Bedroom With Ensuite Washroom; 2 Other Rooms Share A Washroom. The Second (Upper) Floor Unit Has A Primary Bedroom With Ensuite Washroom; 2 Other Rooms Share A Washroom. All Kitchens Are Spacious With Lots Of Cabinets For Storage. All Three Units Have Two Entrances. This Property Comes With Newly Paved Driveway With 8 Parking Spots (Two Parking For Each Unit And Two Visitors Parking). Separate Laundries, Separate Hydro Meters, Separate Water Meters. Lots Of Natural Lighting. Beautifully Located And Close To All Amenities: Schools, Places Of Worship, Shops, Trails, Parks, Hamilton GO Centre, Transit, General Hospital, Etc. First Time Buyer Can Live In One Of The Units And Rent Out The Two Other Units. (id:53661)

