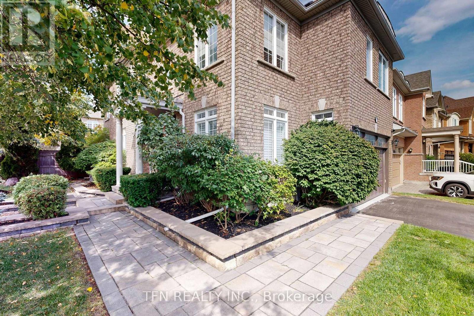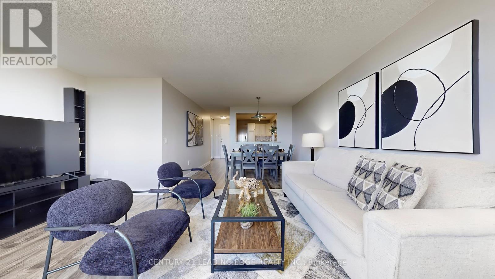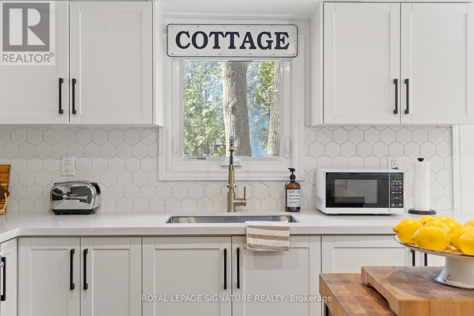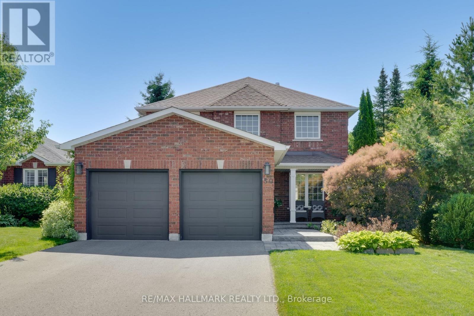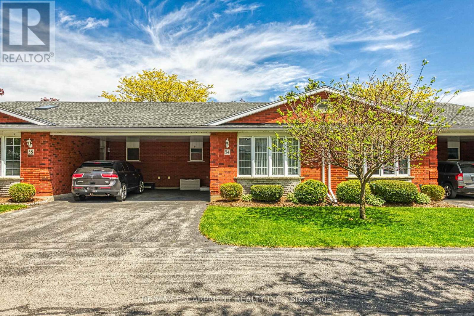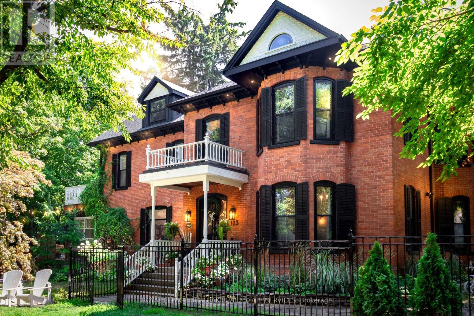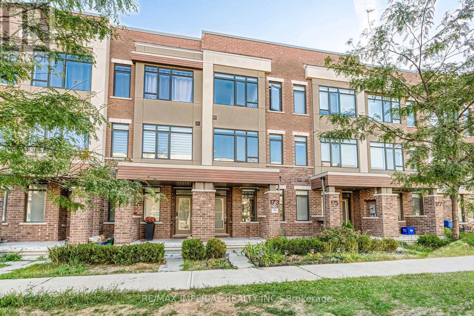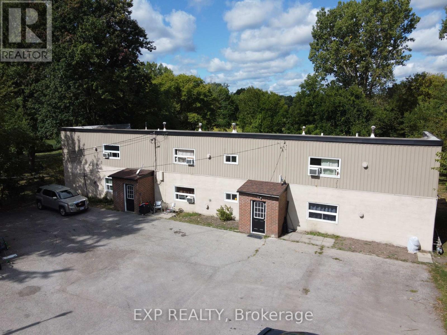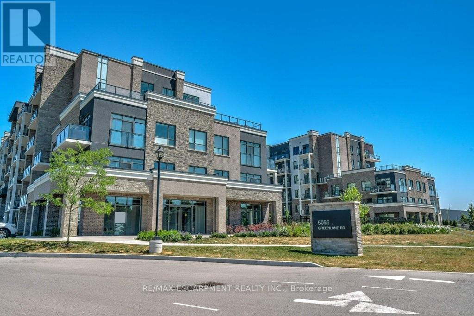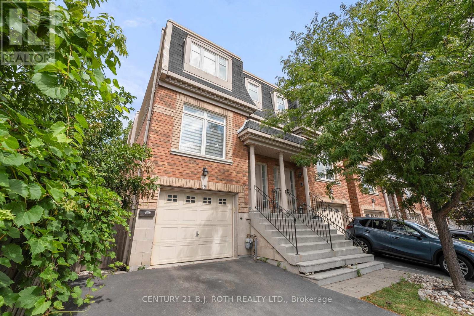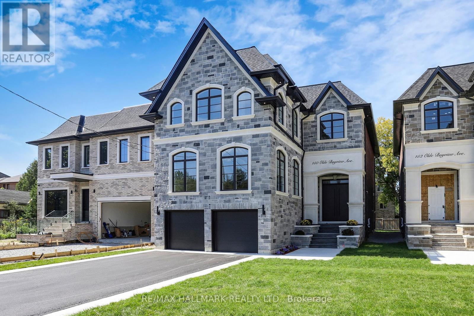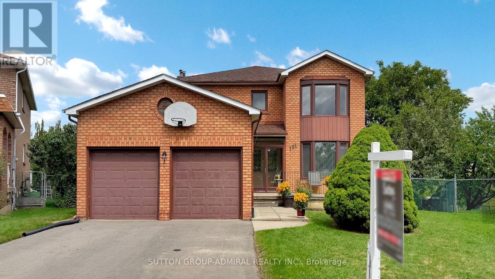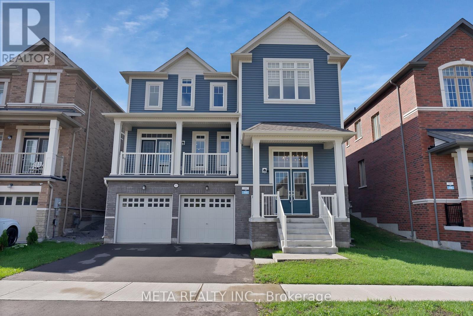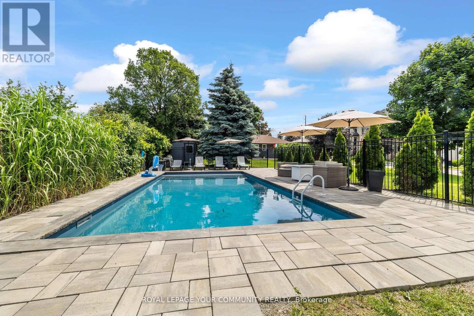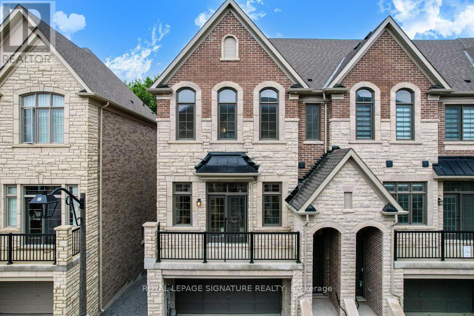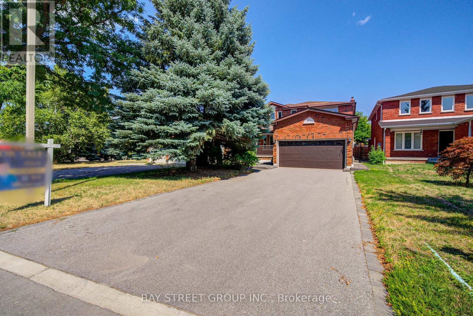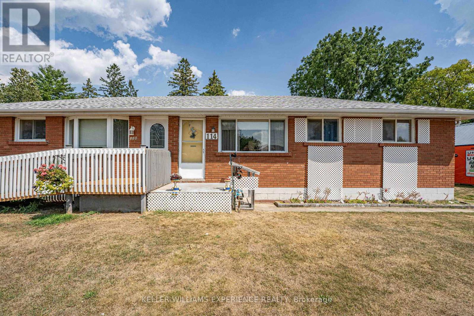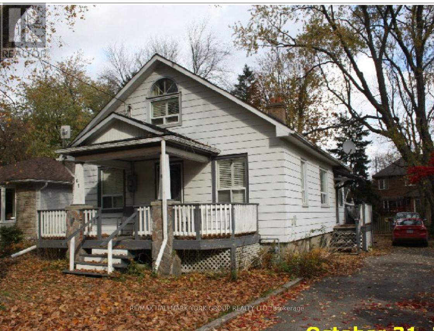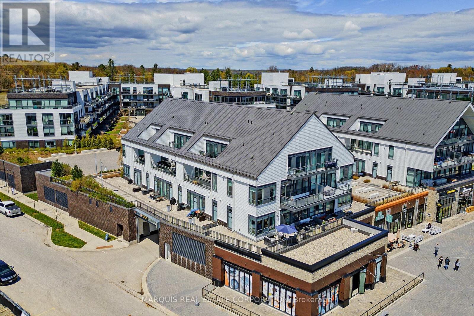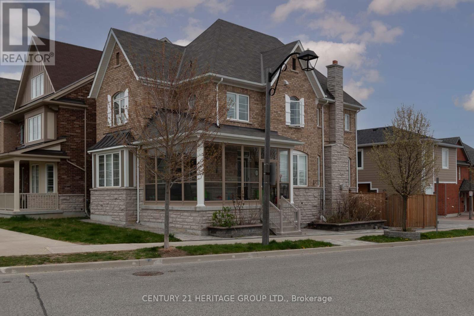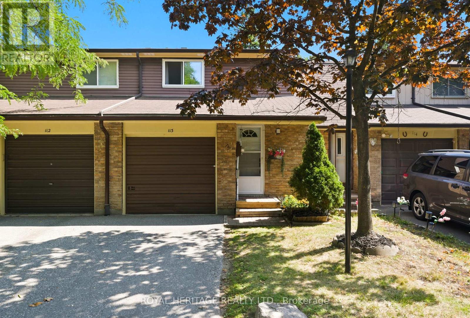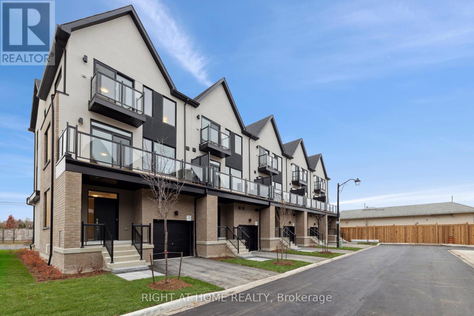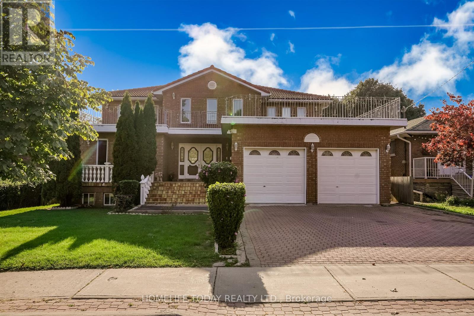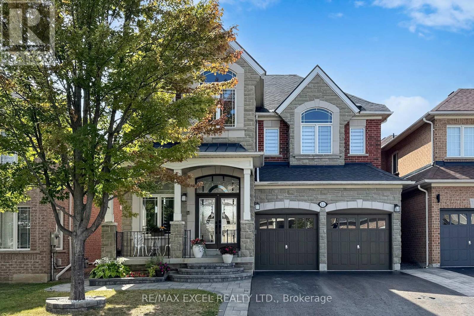177 Bentoak Crescent
Vaughan, Ontario
Welcome to this stunning, unique, fully renovated 4-bedroom, 5-bathroom detached corner home in the highly sought-after Thornhill Woods community! Almost 3000 sq.f. of living space, including finished basement. This elegant residence features a spacious 2-car garage, smooth 9-ft ceilings on the main floor, and hardwood floors throughout. Enjoy a modern chef's kitchen with built-in high-end appliances incl. pot filler, gas cook-top and built-in double oven, custom cabinetry, quartzite countertops, waterfall centre island with storage underneath, sleek design perfect for entertaining. A lot of storage throughout the house. Spacious primary bedoorm with his/her walk-in closets, jacuzzi in the ensuite, and double sink. Closet organizers thought. The professionally landscaped front and backyard provide a private oasis ideal for outdoor living. A perfect blend of style, comfort, and location this home is move-in ready and not to be missed! (id:53661)
1611 - 3845 Lake Shore Boulevard W
Toronto, Ontario
LARGE unit in a WELL MAINTAINED building..Newly renovated & Totally UPGRADED approx 1150-SF..Fantastic View in every room..2car underground Parking..3-bdrm, 2-Full Bathrooms..with Sunrise View overlooking Golf View & Skyline of Toronto..Hollywood kitchen w/ Countertop Stove & Built-in Oven..Ceramic Backsplash & stainless steels appliances..Breakfast Bar O/L Living/Dining..Ensuite Laundry w/ stacked Washer/Dryer..One bill in condo fees for hydro, water, heat,garbage,parking "all included in Condo fees".. Low Property Tax..Central Air conditioning..Quiet Neighborhood..Ideal for family..Walk to French school, LongBranch Go Train (takes you 15 mins to downtown), Shopper Drug, etc. Don't wait, Won't Last! (id:53661)
45 Robern Avenue
Tiny, Ontario
Welcome to your new Escape! This cozy 4 Season Cottage is just 200m from not one.. but Two Private beaches! Only accessible to surrounding residences. Just come up and relax. Beach, Sauna, BBQ, Repeat. No need to rough it out with a fully updated kitchen, bathroom, and large finished basement with family room for the kids to play in on those rainy cottage days. Well insulated with new windows and doors (2022), New Furnace, UV water filter (2024), Sauna (2024). No need to drag new furniture up North! Can remain mostly furnished! (id:53661)
50 Black Willow Drive
Barrie, Ontario
Experience a backyard oasis designed for entertaining and relaxation, with your own inground saltwater pool and inground landscaping system with full ambient lighting around the pool and entire home, brand new extensive interlock stonework and driveway, mature privacy trees with a tree sanctuary leading you to the pool, with a convenient pool house. This meticulously maintained home feels like a new Designer Model Home, brand new extra-large solid front door made from wood and carbon, fully renovated from top to bottom, inside and out, offering true turnkey living, with neighbours on only one side of the property, no houses backing onto the rear of the house! This secluded 49 foot x 123 foot lot provides ample room for summer gatherings with friends and family, with large windows overlooking the backyard, from the dining room and kitchen area. Inside the modern kitchen boasts updated cabinetry and brand-new appliances in the kitchen and large custom built-ins in the dining room, appliances, and a functional flowing floor plan, pot lights and upgraded LED lighting, not to mention the gas fireplace with stonework. Upstairs includes three generously sized bedrooms that each would fit king size beds in all of the bedrooms. The fully finished basement enhances living space with a sleek wet bar, full fridge, cozy gas fireplace, a fourth bedroom, modern bathroom and laundry area, perfect for an in-law suite. Brand new garage door system! Move in and enjoy this updated, private home in a quiet location close to schools, shopping, and minutes from Highway 400. (id:53661)
11 Northwood Drive
Wasaga Beach, Ontario
MOTIVATED SELLERS - Charming 4-Bedroom Raised Bungalow in Ann Arbour neighbourhood. Welcome to this beautifully maintained 4-bedroom raised bungalow offering comfort, convenience, and style in a prime location close to the beach, great shopping, restaurants. With 2 bedrooms on the main level and 2 more in the fully finished basement, theres plenty of room for family, guests, or a home office setup. The main floor features gleaming hardwood floors, California shutters, and a bright, open layout. Enjoy the ease of main floor laundry, a main floor fireplace, and a cozy living area perfect for gatherings. Downstairs, the fully finished basement is a warm and inviting retreat with a large family room and game room, excellent for movie nights or relaxing evenings. Outside, you will find a fully fenced backyard with a lovely patio area ideal for summer barbecues or morning coffee. A double car garage offers convenience and storage, while the new furnace and air conditioner provide peace of mind and year-round comfort. Plenty of storage throughout, a fantastic layout, and a highly desirable location make this home a must-see! New Furnace, New A/C, new water softener (owned) New tankless hot water tank (id:53661)
8 - 310 Christopher Drive
Cambridge, Ontario
Welcome To This Great Family Home In A Desirable, Quiet East Galt Neighbourhood, . This Stunning, Large, Upscale Townhome Features Three Bedrooms, Four Wash Rooms, and A Finished, Bright Walk Out Basement. All The Living Comforts Of Home, Just Turn The Key And Settle In .The Main Floor Features A Galley Style Kitchen With Stainless Steel Appliances , Backsplash & A Walk out To The Deck, Large Dining Area With Wet Bar And Living Room With A Gas Fireplace. Three Generous Size Bedrooms On Second Floor, Primary Bedroom With 4 pc Ensuite, Laminate Throughout. Ground Level Rec Room Is Easily Accessed With Its Own Entrance. The finished basement adds even more living space with a cozy rec room. Plus, you are just minutes from Historic Downtown Galts trendy restaurants, cafes, and shops. Enjoy nearby walking and biking trails, scenic views of the Grand River (a favorite filming spot for Hollywood), and easy access to excellent schools, parks, the Cambridge Farmers Market, and Highway 401. This home is a must-see! (id:53661)
34 - 175 Victoria Street
Norfolk, Ontario
"Move-in ready condo situated in established Simcoe complex near schools, churches, Hospital, malls, downtown shops/eateries. Incs 1997 blt brick bungalow w/att. carport & paved drive -introduces 1100sf of open conc. living space ftrs living room w/skylight, low maintenance vinyl flooring'20 & renovated kitchen sporting white cabinetry, tile back-splash, gas stove, fridge & dishwasher'20 & dining area, primary bedroom incs WI closet, modern 4pc bath & guest bedroom/poss. family room enjoying patio door WO to 10x24 rear deck. 1100sf lower level ftrs family room w/gas FP, 3pc bath, utility/storage room & office/poss. bedroom. Extras -Aqua-therm furnace, AC & water softener. Condo fees inc building insurance, ext. maintenance, ext. doors, windows, roof & visitor parking. Rear deck to be replaced by Condo Corp. Status certificate available. (id:53661)
123 Main Street W
Grimsby, Ontario
The Dolmage House, a historic Grimsby landmark surrounded by mature trees & nature. Built i 1876 by a local businessman for his wife & 3 daughters, this Italianate Victorian home blends timeless charm w/ modern luxury.The original double red brick walls are structurally sound &highly insulating, offering the perfect balance of character & warmth.The new flagstone pathway leads you to this 4-bed, 4-bath home spanning 3644 sq ft of thoughtfully designed space.Enter to a bright living area & an elegant dining room w/ pot lights, chandeliers, a century upright piano & heritage-style gas fireplace.Heart of the home is the remodelled modern farmhouse kitchen, featuring an oversized island, reclaimed barn wood elm floors, GE range oven, Bosch fridge, & Perrin & Rowe English Gold faucet.Adjacent is a mudroom/main-floor laundry w/ heated floors, built-in shelves, & a convenient powder room.Upstairs, the grand primary suite has 5 B/I closets & a 4-pc ensuite w/ a double vanity & curb-less glass shower. 2 oversized bedrooms w/ bay windows and spacious closets offer comfort, 1 of them w/ a Victorian coal fireplace. Third-floor loft retreat includes space for an extra bedroom luxurious 3-pc bathroom w/ a clawfoot tub.Century-old speakeasy wine cellar, featuring wood beams, & a bespoke wood wine rack originally made for a local winery.Outside, enjoy new Arctic Spas wifi enabled saltwater hot tub, wrought iron & wood fencing, 2 enclosed yards, & a Muskoka-style fire pit. Refurbished spiral staircase, originally made for the candle coal factory in Grimsby, leads to a rooftop terrace w/ escarpment views. 7-car parking area & room for a garage.Located in a top school district, enjoy immediate access to the Bruce Trail, 40 Mile Creek Pedestrian Bridge, & a public pool across the street.Historic Downtown Grimsby is just a 7-min walk.Updates include a new roof, tankless water heater, upgraded electrical panel, & new storm windows, blending heritage w/ energy efficiency. Luxury Certified (id:53661)
1 - 4297 East Avenue
Lincoln, Ontario
Located in the heart of Niagara's renowned wine country, surrounded by lush vineyards and offering quick access to both Lake Ontario and the QEW, this beautifully updated century home offers 1,458 square feet of thoughtfully designed living space, featuring 3 spacious bedrooms and an upgraded 4-piece bathroom. The convenient main floor laundry room adds a practical touch for modern living. As you step inside, youre welcomed by an open-concept layout that seamlessly blends the main living areas. Expansive windows flood the space with natural light, while custom built-in shelving, elegant cellular shades, hardwood floors and a sleek linear electric fireplace framed by a modern stone wall create a charming atmosphere. The large, modern kitchen showcases white cabinetry, granite countertops, and ample storage, making it perfect for both everyday living and entertaining. Set on a generous 41x107 lot, the outdoor space is equally impressive. New custom fencing, complete with three gates, ensures both privacy and security, while providing a wonderful backdrop for gardening, hosting guests, or simply unwinding outdoors. Location is key - this home is just a short 30-minute drive from downtown Burlington, making it ideal for those seeking a peaceful retreat without sacrificing proximity to major city amenities. Proximity to local neighbourhood amenities is under an 8 minute walk to schools, parks, scenic trails, groceries, restaurants, and shopping. Don't miss the opportunity to make this exceptional property your home. The current owner has initiated the process to sever the historical property from the condominium corporation. Both the Town of Lincoln and the condominium corporation have consented to this in writing, and are actively working towards securing the severance. Additional details available upon request. (id:53661)
59 Chadwick Crescent
Richmond Hill, Ontario
Welcome to the spectacular 4,191 sqft family home on a premium 66 x 147 ft lot in one of Richmond Hill's most sought-after neighborhoods. This elegant 4-bedroom residence features a grand two-storey foyer, a cozy fireplace, French doors, and a sun-filled solarium perfect for relaxation. The luxurious primary suite includes a sitting/ dressing room, walk-in closet, fireplace, and a spa-like 6-piece ensuite. Ideally situated between two beautiful parks and just steps to top-ranked Bayview Hill Elementary School, community center, shopping plaza, transit and more. A perfect blend of comfort, space & location! (id:53661)
1110 - 2916 Highway 7
Vaughan, Ontario
ONLY 5 YEARS OLD 1 Bed W/ 2 Bath And Upgraded Finishes. Spacious Soaring 9' Ceiling, Steps Away From Vaughan Metropolitan Center And New Subway Station, Close To A Ton Of Shops, Restaurants, Cafe's! Amazing Condo Amenities That You Will Love! Sun-Filled, Open-Concept, Floor To Ceiling Windows, Laminate Flooring, Stacked Washer/Dryer, Stainless-Steel Integrated Kitchen Appliances. 1 Parking & 1 Locker Included. (id:53661)
173 Salterton Circle
Vaughan, Ontario
Welcome to this modern 4-bedroom townhouse with a 2-car garage by Aspen Ridge, just steps from Maple GO Station! Featuring a thoughtfully designed open-concept layout, this home boasts a sleek kitchen with island and quartz countertops. The living rooms floor-to-ceiling windows flood the space with natural light, creating a bright and inviting atmosphere.Premium flooring throughout. Bonus ground-level office/bedroom with 3-pc ensuite bath and direct garage access. Move-in ready! Unbeatable location - minutes to Maple GO Station, public transit, top-rated schools, Walmart, Rona, Marshalls, shopping, medical clinics, parks, and Eagles Nest Golf Club. With contemporary design, ample space, and a prime location, this townhouse is a true gem in the heart of Vaughan. (id:53661)
1606 - 55 Oneida Crescent
Richmond Hill, Ontario
**Extra Bright & Spacious Southwest Facing High Floor 1 Bedroom + LARGE Den &1 Bathroom, Plus Parking & Locker In The Heart of Richmond Hill. Solid Built Condo by The Reknown Developer: Pemberton Group In a Highly Desirable Family Friendly Safe Neighborhood. 9' Ceilings Throughout, High Floor w/ Unobstructed Gorgeous Southwest Sunny Views of the City. Open Concept Floor Plan w/ Beautiful Engineered Hardwood Floors, Stainless Steeles Appliances, Backsplash & Large Balcony Make This Unit The Perfect Fit For Any First-Time Home Buyer, Investor or Downsizers. The LARGE Den Can Easily Be Used As a 2nd Bedroom. World Class Amenities, 24 Hr Concierge / Security, Fitness Centre, Indoor Pool, Private Party Room, Outdoor Terrace w/BBQ Area & Beautifully Landscaped Outdoor Garden! Convenient Location, Walking Distance To Regional Transit Hub (VIVA, Langstaff Go Station, YRT), Cinaplex, Tim Hortons, Home Depot, Winners, Loblaws, Great Restaurants, Hillcrest Shopping Mall, Top Rated Schools & More. (id:53661)
1528 - 498 Caldari Road
Vaughan, Ontario
Welcome To This Brand New 2 Bedrooms Luxurious Corner View Unit - Abeja District Tower 3. The Landmark Condo at Jane/Rutherford. A Open Concept With 9 Ft Ceilings, Laminate Flooring Throughout, Contemporary Kitchen Design With Build In Appliances. Floor to Ceiling Windows And A Large Balcony Offering An Unobstructed North East Views. Close To All Amenities, Steps To Vaughan Mills Mall, Vaughan Bus Terminal, Vaughan Metropolitan Centre Subway, Smart Centre, SmartVMC Bus Terminal, Highways, IKEA, Walmart, YMCA, Canada Wonderland, Cortellucci Vaughan Hospital, GO Station, Restaurants and More. (id:53661)
43 Railway Street
Vaughan, Ontario
ATTENTION INVESTORS AND END USERS!!! Discover The Charm And Potential Of This Raised Bungalow Nestled On A Generous 51.48 x 198 Foot Lot In The Heart Of Maple. This Home Features 2 Bedrooms(Originally 3) 2 Bathrooms, A Bright Family Room, Dining Room, And A Versatile Dedicated Room Which Can Be Used For An Office Or Living Room. The Expansive Lot Provides Exceptional Outdoor Space With Endless Possibilities For Gardening, Recreation, Or Future Development. Perfectly Situated In A desirable Neighbourhood Close To Schools, Parks, Shopping, The Go Train And Transit. This Property Is An Excellent Opportunity For Families And Investors Looking To Create Their Dream Home In A Prime Location. (id:53661)
106 Couples Gallery
Whitchurch-Stouffville, Ontario
Welcome to this exceptionally updated Pinehurst Model with over $300K in upgrades, set on a spectacular premium lot in the heart of Ballantrae! This is no ordinary Pinehurst the home has been thoughtfully re-constructed and renovated to suit a modern lifestyle, meticulously maintained, and tastefully designed by the owner. The centerpiece is a luxurious custom kitchen by the world-renowned Fischer brand, featured in five interior design magazines. The open-concept layout includes tall upgraded extended cabinetry , an eat-in breakfast area, and high-end finishes, perfectly blending style and function. Throughout the home, upgraded hardwood flooring creates a seamless flow. The primary bedroom retreat offers a spa-inspired ensuite with a walk-in glass shower and his & her sinks. An additional bedroom plus a versatile den provide flexible living options for guests, hobbies, or a home office. Step outside and take in the unobstructed million-dollar views of the pond, forest, and Ballantrae Golf Course, a serene and private setting rarely offered. Located in a quiet, world-class community, this welcoming neighborhood is highly coveted for its beauty, safety, and lifestyle. Truly a one-of-a-kind property and a rare opportunity you won't want to miss! (id:53661)
516 Falgarwood Drive
Oakville, Ontario
Nestled on a picturesque ravine lot in the highly sought-after Falgarwood community, this beautifully updated home offers the perfect blend of comfort, functionality, and modern design. Boasting 4 spacious bedrooms, 3 bathrooms, and 2586 square feet of thoughtfully designed living space, this home is ideal for growing families and entertainers alike. Step inside to discover a bright, open-concept main floor-completely renovated in 2017-that effortlessly connects the living, dining, and kitchen areas. The living room features a large bay window and cozy gas fireplace, creating a warm and inviting space filled with natural light. At the heart of the home lies a chef-inspired kitchen, complete with stainless steel appliances, elegant quartz countertops, and an oversized island with seating, perfect for casual family meals or entertaining guests. A stunning sunroom addition, offering a versatile space ideal for a home office, playroom, or extended living area. Upstairs, the expansive primary suite features two closets and ample room to create your own private retreat. Three additional generously sized bedrooms and an upgraded 4-piece bathroom with modern finishes provide comfort and convenience for the whole family. The finished basement adds even more living space, perfect for a home gym or media room, the opportunities are endless! A full 3-piece bathroom and abundant storage round out the lower level. Situated on a massive 61 x 204-foot ravine lot, this home offers unparalleled privacy and stunning natural views right in your backyard. Located within the top-rated Iroquois Ridge School District, and just minutes from the Oakville GO Station, parks, trails, shopping, and major highways, this is a location that truly has it all. Key updates include a 200-amp electrical panel (2017), a durable metal roof (2002), and a high-efficiency furnace (approx. 2008) for added peace of mind. (id:53661)
23 Pomander Road
Markham, Ontario
Location! Location! Location! Great opportunity to own your home in the most desirable neighbourhood in the heart of famous Unionville! Renovate or built your dream house. Frontage 53 feet & Depth 125 feet surrounded by newer built multi-million $$$ houses. Few steps to historical Unionville Main St. with cozy restaurant and charming shops, concerts, festivals, parades, car shows etc., Too Good Pond, Varley Art Gallery, Library, Crosby Arena, Crosby park, public transit, walking trails. Top rated school district: Parkview Elementary, Unionville HS. Quick access to HWYs 7, 407 & 404. Close to Markville Mall, Go Station and more. No Survey. (id:53661)
172 Diltz Road
Haldimand, Ontario
Exceptional 7-Plex Investment Opportunity in Dunnville! Welcome to 172- 176 Diltz Road, a rare opportunity to own a well-maintained multi-residential property featuring a mix of units and strong income potential. This unique property sits on one acre of land and includes: A standalone 2-bedroom bungalow, perfect for an owner-occupier or additional rental income. A separate 6-unit building, with all spacious 2-bedroom apartments. Each unit is designed for tenant independence and cost efficiency, with: Separate hydro and gas meters Individual forced-air furnaces Private hot water tanks Recent upgrades enhance both property value and ease of management, including newer windows, roofs, HVAC units, and hot water tanks, along with web-enabled security cameras for convenient remote oversight. This property offers excellent upside potential by adding laundry facilities and adjusting below-market rents to current levels. With its current 5.5% cap rate, the property already provides steady cash flow and has plenty of room for increased returns. Additional highlights: Ample on-site parking for tenants and guests Spacious outdoor area for tenant enjoyment Strong, consistent rental demand in Dunnville Convenient location near schools, shopping, parks, and the Grand River, with easy access to major routes Whether you're seeking a live-and-retire opportunity by residing in the bungalow and collecting income from the other units, or looking to expand your investment portfolio with a reliable multi-residential property, this 7-plex is an exceptional choice. Dont miss this chance to secure a profitable and growing investment property in a thriving community! (id:53661)
213 - 5055 Greenlane Road
Lincoln, Ontario
Welcome to contemporary condo living in beautiful Stoney Creek! This tastefully designed 1bedroom, 1 bathroom suite, built in 2022, offers insuite laundry, an open concept layout, and a private balcony for seamless indoor-outdoor living. Enjoy the convenience of exclusive use parking and a private locker, along with access to top tier amenities including an exercise room, party room, and a serene rooftop garden. Perfect for first time buyers, downsizers, or investors seeking location, lifestyle and value, all in one smart package! (id:53661)
1433 Abrams Road
Highlands East, Ontario
Best lot on the entire lake! A true group of seven setting. Situated on over an acre of prime Paudash Lake real estate, this year-round home atop a commanding point of land with 510' of shoreline is not to be missed. Entertain comfortably with an expansive outdoor space, a breezy sunroom, and a chef's kitchen. Host friends and family in a fully outfitted guest level, complete with two spacious bedrooms, a walkout, a separate kitchen, and living space. Permanent Dock for three boats & vintage dry boathouse. Double garage + multiple outbuildings. 2640 SQ FT of gross living area on two levels. Privacy Abounds! Easy to view anytime! (id:53661)
130 Davis Road
King, Ontario
Beautifully Renovated Bungalow Nestled In Highly Sought After King Location. Main 2 Bed, 1 Bath Home Boasts An Eat-In Kitchen With Tons Of Cabinet Space, Spacious Bedrooms, Water Filtration System, Tons Of Natural Light, A Terrifically Laid Out Open Floorplan And Parking For 4 Parking. Located A Mere 30 Minutes From Toronto, Steps To HWY 400/9/27, Nature Trails, Park Conservations, Shopping, Top Schools & More! ** This is a linked property.** (id:53661)
15 - 8032 Kipling Avenue
Vaughan, Ontario
Welcome to 8032 Kipling Ave, Unit 15, an exquisitely renovated semi-detached home offering over 2,000 sq. ft. of beautifully finished living space. Thoughtfully redesigned in 2023, every detail of this 3-bedroom, 4-bathroom residence reflects quality craftsmanship and modern elegance. Step inside to find engineered hardwood flooring paired with hand-selected porcelain tile, all set beneath smooth 9' ceilings with recessed lighting that enhance the bright, airy feel. A striking fireplace feature wall seamlessly wraps around, creating a stunning focal point in the main living area. The chefs kitchen is a true showpiece, featuring extended cabinetry, quartz countertops with a matching backsplash, premium stainless steel appliances, under-cabinet lighting, and a professional gas range, perfect for creating gourmet meals. Upstairs, two spa-inspired bathrooms await, including a luxurious primary suite with custom cabinetry and a spacious walk-in closet. A skylight over the staircase fills the home with natural light, highlighting the elegant design throughout. The finished lower level offers a versatile rec room ideal for a study, home office, or family retreat. Outdoors, enjoy entertaining on the upper deck or unwinding in privacy on the lower deck. If you've been searching for a turnkey home that combines sophisticated style with meticulous upgrades, this is the one to call home. (id:53661)
2 Lionel Stone Avenue E
New Tecumseth, Ontario
Freshly renovated 3-bedroom brick bungalow in the heart of Tottenham, set on a generous in-town lot. Features 2041 Sq. Ft. of total living space. The brand new modern kitchen with new appliances opens to a spacious composite deck with gazebo, ideal for outdoor gatherings. A bright picture window highlights the inviting living room, while the main floor laundry adds convenience. The lower-level recreation room offers plenty of space for family living, complete with a cozy wood-burning fireplace. Parking for up to three vehicles on the private driveway. Just steps to shopping, schools, parks, restaurants, and the recreation centre. Durable steel roof with lifetime warranty. High-speed fibre internet available. Motivated seller! (id:53661)
58 Big Hill Crescent
Vaughan, Ontario
Welcome Home To This Meticulously Maintained First Owner Townhome. This Exquisite Townhome Features An Open Concept Main floor. Gleaming Hardwood Floors and California Shutters Throughout the Property. A Spacious Kitchen with Granite Counters and Stainless Steel Appliances. A Private and Lush Backyard Oasis Awaits Just Off The Kitchen- Perfect for BBQ and Gatherings. 3 Generous sized Bedrooms with Large Windows and Custom Closet Organizers. The Primary Bedroom Features A Spa Like Bath with Soaker Tub And A Walk in Closet. The Basement Awaits Your Personal Touch With Rarely Seen Bright, Above Grade Windows To Extend Your Living Space. Conveniently Located Close To Major Mackenzie And Downtown Maple. All Necessary Retail Shops Close By And Close to Maple GO Train With Great Schools Makes This The Perfect Home. Don't Miss Out! (id:53661)
150 Olde Bayview Avenue
Richmond Hill, Ontario
BRAND NEW CUSTOM EXECUTIVE HOME, PROUDLY SET ON A 150' LOT IN THE HIGHLY DESIRED LAKE WILCOX COMMUNITY. This Sophisticated 4+2 bedroom, 5 bathroom home offering an incredible layout full of upgraded features & finishes is perfect for family living & entertaining. Chef's dream kitchen w/Custom cabinetry, porcelain counters/backsplash, Top of the Line Appliances, w/i pantry/servery & w/o to deck. Main Floor Office with b/in cabinetry, open concept family room, elegant living/formal dining rooms. Floating staircase with glass panels & lit risers. Hardwood & Porcelain floors, crown moulding, multiple fireplaces & potlights throughout. Primary bedroom suite w/Stylist's w/i closet, & luxurious spa-like ensuite. Gorgeous Coffered ceilings. Convenient 2nd floor laundry. 10' main floor&9' 2nd floor ceilings w/8' solid doors. Smooth ceilings on all 3 floors. Heated floors in primary ensuite, powder room & lower level bathroom. Amazing finished lower level with rec room w/wetbar, gym, bedroom, bathroom, open showcase wine rack, 2nd laundry, cold room & separate entrance. Walk to vibrant & revitalized Lake Wilcox Park & Community Centre. Trails for walking/biking, Volleyball & Tennis, Beach, Picnic Area, Canoe/Kayaking & more! Close to amenities, Golf Courses, Go Station & Highway for easy commuting. Inclusions: All electric light fixtures, Top of the Line Jennair appliances incl: Main Kitchen:b/in oven,side-by-side Refrigerator,gas rangetop,b/in microwave oven w/speed-cook, b/in dishwasher). Servery:Bosch dishwasher & Jennair electric cooktop. Wetbar w/built-in dishwasher. LG frontload washer&dryer, organizers in closets, central air conditioner, central vacuum, 2 garage door openers & remotes (wifi garage opening system as well). Rough-ins for: gas BBQ, security (window and door connections) & cameras, EV Charger, generator, cat-wiring,b/in speakers.200 amp service. Smart CREST lighting and sound system. Composite deck with undermount lighting. Inground Sprinkler System. (id:53661)
101 Dunstan Crescent
Vaughan, Ontario
Welcome To 101 Dunstan Crescent! Designed For Comfort, Function, & Long-Term Living. This Home Is Ideal For The Growing Families, Or Anyone Planning For Future Accessibility Needs. Nestled On A Huge Irregular 198 Feet Lot That Overlooks A Clear View And Treed Greenspace!!! One Of The Largest And Rare Pie-Shaped Lots In The Subdivision! Walk-Out Finished Basement With 2nd Kitchen, Large Party Size Terrace! An Inviting And Elegant Foyer With Upgraded Tiles. 4 Spacious Bedrooms, Main Floor Laundry, 2 Full Car Garages. Must Be Seen!!! (id:53661)
24 Delair Crescent
Markham, Ontario
Welcome to 24 Delair Crescent, a meticulously maintained and updated bungalow on a premium 60 x 141 ft lot in the vibrant Grandview community of Thornhill. This charming home is filled with natural light from its large windows and sits on a quiet, secluded, and safe street, offering peace of mind and comfort for families. Perfectly situated, the property is walking distance to top-ranked schools and TTC transit, with the added bonus of the future Subway extension ensuring exceptional long-term value for todays buyers. This home offers stunning curb appeal with beautifully landscaped front gardens, and the beauty continues into the private backyard oasis. The rear yard is large enough to accommodate a pool, provide a play space for children, or host endless outdoor entertaining. Imagine summer barbecues, family gatherings, and tranquil evenings in your own sanctuary. (id:53661)
15 Faimira Avenue
Georgina, Ontario
Welcome to 15 Faimira Avenue, a beautifully upgraded 4 bedroom, 4 bathroom home offering nearly 3,000 sq. ft. of living space in the desirable South Keswick community. Over $50,000 in upgrades including zebra blinds throughout, pot lights across the main floor, a custom heated porcelain-wrapped fireplace with built-in cabinets and shelving, quartz countertops and backsplash in the kitchen, and a custom accent wall in the living room. Spacious, bright layout with large principal rooms designed for modern family living and entertaining. Enjoy an unbeatable location just minutes from Highway 404, making commuting a breeze. Reach Newmarket in about 15 minutes, Richmond Hill in 25 minutes, and Toronto in roughly 40 minutes. South Keswick offers the perfect balance of convenience and lifestyle with quick access to Lake Simcoe, schools, parks, shopping, and dining. (id:53661)
80 Arnie's Chance
Whitchurch-Stouffville, Ontario
Welcome to Ballantrae Golf & Country Club - a World-Class Community in the Heart of Ballantrae surrounding an 18-hole Championship Course just 30 minutes north of Toronto. Featuring the Popular Pinehurst Model which has Two Bedrooms, Two Baths, Kitchen, Dining Room, Living Room, Den and Laundry all on one floor! The Lower Level has a spacious Rec Room plus another room which could be used as an office, plus a 2-piece Bath. Situated on a Quiet Street, lovely Gardens, and lots of sunlight! The Private Back Patio has a BBQ Gas Hook-up instead of carrying Propane Tanks in and out. A Perfect Blend of Space, Functionality and Comfort! The Monthly Maintenance includes Grass Cutting, Snow Shoveling, Irrigation System, Rogers Internet & TV and Access to the Rec Centre (Indoor Heated Salt-Water Pool, Sauna, Hot Tub, Change Rooms, Gym, Bocce, Tennis, Billiards, Cards, Educational Seminars and Banquet Rooms available to rent!) The Gardening Package is not included with this home but is available to add on. (id:53661)
70 Simmons Street
Vaughan, Ontario
Opportunity Knocks! Cozy 3 Bedroom Bungalow with Updated Interior & Backyard Oasis including Inground Pool located in a private cul-de-sac. Great Investment Opportunity Awaits for the Savvy Investor! Located In Elder's Mills next to The Sought-After Community Of "The Towns of Rutherford Heights," Currently Under Construction. Strategically Located Just Minutes From Highways 27, 7, 50, and the 400 Series Highways, & Numerous Shopping & Dining Amenities! Convenience Is At Your Doorstep! Don't Miss Out On This Incredible Opportunity To Be A Part Of This Thriving New Community! (id:53661)
80 West Village Lane
Markham, Ontario
AMAZING forest views from this UNIQUE brand new end unit Town Home in the heart of Angus Glen 'Brownstones' Community surrounded by protected green space. Peaceful crescent location with access to walking trails. Approx. 3100sq.ft. 4 Bed/3.5 baths. Gorgeous, functional kitchen with built in 'Sub Zero' stainless steel fridge, 'Wolf' gas stove, custom canopy/hood fan, S/Steel dishwasher, & microwave, rough in for wine fridge. High upper cabinets, back splash, quartz counters, enlarged island, pot drawers & upgraded floor tiles. Open concept family room has 5" hardwood floor, electric fireplace & walk out to deck with view of forest. Large formal living/dining rm. also with electric fireplace & French doors to terrace. Primary Bedroom. has cathedral ceiling, French door to deck, 5 piece ensuite has oval stand alone tub, double sinks, shower. elec. plug for future 'bidet/toilet'. Bedrooms 2 & 3 with cathedral ceilings, large windows & closet space. Ground level has 4th bedroom 3 piece bathroom with window, large recreation room, walk out to deck. Access to extra large 2 car garage. Unfinished walk out basement to garden with large window & rough in for bathroom. Other features include: Hardwood stairs with wrought iron pickets throughout, 5" hardwood in upper hallway, large laundry room on upper level with cabinets, R/I Wi Fi booster cable, conduit for T.V.'s above both fireplaces. Many pot lights inside & 4 pot lights outside. Walk in closet in foyer from garage. Close to all amenities, great schools, community centre and Angus Glen Golf Course. (id:53661)
Detached Home - 8850 Regional Road 23 (Lakeridge Road
Uxbridge, Ontario
Rarely Offered Country Home Just Minutes from Uxbridge! Just Renovated With Updated Flooring, Additional Pot-Lights, Fresh Paint, And Upgraded Window Coverings. This charming 3-bedroom, 2-bathroom detached home perfectly balances the serenity of country living with modern comfort and convenience. Nestled in a picturesque rural setting with scenic views, this well-laid-out home sits on a generous lot and is just an short drive to downtown Uxbridge. Enjoy the countryside while remaining close to schools, shops, restaurants, and other town amenities offering the best of both worlds for families seeking space and tranquility without sacrificing convenience. ***Optional Add-On:*** A massive (1,400+ sqft) detached garage is available for rent at an additional cost $1,000 monthly. With space for multiple vehicles, its ideal for car enthusiasts, hobbyists, storage needs, or recreational use, or live/work scenario. ***ALTERNATIVELY:*** Option for a single car garage space for $150 per month. (id:53661)
Upper - 63 Mindy Crescent
Markham, Ontario
Bright & Spacious 4 Bedrooms Home (Upper Floor Only) In High Demanded Middlefield Community. Renovated Top To Bottom. Spent Thousand $$$ In Upgrades. Hardwood On Main & 2nd Floor. Kitchen With Quartz Counter Top. Main Floor Laundry. Top Ranking Middlefield School. Close To All Amenities Such As Walmart, No Frills, Costco, Sunny Supermarket, Home Depot. Mins To 401/407. Walking Distance To Transit, Schools & Parks, Church,Mosque,Temples, Shopping. 02-Parking Included. (id:53661)
319 William Forster Road
Markham, Ontario
Fabulous 4 Br detached corner house in Markham Cornell community for lease. Located in the high demand family friendly neighborhood. Upgraded smooth ceiling with pot lights. Bright and spacious layout. Modern kitchen with Quartz counters and backsplash. 2nd fl baths with Quartz counters. The double garage offers ample parking and storage. New barbeque grill with gas connection and interlock. Close to bill Hogarth secondary school, black walnut public school, public transit, park, 407 ETR, Walmart, Markham hospital and Cornell community center. (id:53661)
7 San Marko Place
Vaughan, Ontario
Welcome to 7 San Marko, perfectly situated in a peaceful and highly sought-after court in the heart of Prime East Woodbridge. This spacious 4-bedroom home has been fully renovated in a sleek modern style with over $300K in premium upgrades, combining luxury, comfort, and convenience.Step inside to bright, airy living spaces with expansive windows that fill the home with natural light. The modern kitchen features stainless steel appliances, quartz counters, custom cabinetry, and an open layoutperfect for everyday living or hosting family and friends. Sliding doors open to a large backyard patio, ideal for outdoor entertaining.The second level offers four generously sized bedrooms with ample closet space. A separate side entrance leads to the fully finished basement, which includes two self-contained suiteseach with its own bathroomand a shared laundry room. Perfect for extended family, multi-generational living, or rental income potential.Situated on a beautifully landscaped lot with parking for 6 (2 in the garage), no sidewalk, this home offers the serenity of court living while being just moments away from shopping, schools, parks, and major transportation routes.A rare, fully renovated modern home in one of East Woodbridges most desirable locations dont miss it! (id:53661)
114 Malcolm Street
Essa, Ontario
Welcome to this charming semi-detached home, perfectly suited for first-time homeowners, young families, or those looking to downsize. Nestled on a large, private lot in a quiet and family-friendly subdivision in Angus, this home offers comfort, space, and convenience in a desirable location. Inside, you'll find a bright and inviting living room filled with natural light, perfect for relaxing or entertaining. The eat-in kitchen offers a functional layout and features a walkout to the fully fenced backyard - an ideal setting for children, pets, or outdoor gatherings. The home boasts three generously sized bedrooms and a full 4-piece bathroom, with the bathroom window replaced in 2013 for added efficiency. Original hardwood floors lie beneath the current flooring in the living room and bedrooms, offering the opportunity to refinish and restore them to make them great again. Notable updates include a gas furnace (2024) with baseboard heating as an alternative, a Generac generator (2024) with warranty, a newer 100-amp electrical panel (2021), and roof shingles replaced in 2021. The living room and kitchen windows were updated in 2018, enhancing both comfort and energy efficiency. The untouched basement provides plenty of extra storage. Located close to schools, shopping, parks, and scenic walking trails, this home offers excellent access to everyday amenities. It's also just a short commute to Base Borden, Alliston, and Barrie, making it ideal for commuters or military families. (id:53661)
67 Fern Valley Crescent
Richmond Hill, Ontario
Very spacious open backyard (Lawn cutting to be provided by landlord!) perfect for family w/ natural gas hookup for BBQ. Beautiful, spacious and upgraded double garage family home located on a quiet street. New hardwood flooring throughout on the 2nd floor, recently painted and meticulously carded for. Spacious kitchen w/ lots of storage, countertop space for cooking and breakfast area with lots of windows looking out the backyard. Access to garage from main floor laundry room w/ sink. Very large primary bedroom w/ walk-in closet and 5 piece ensuite bath w/ soak tub & spacious glass shower. Overlook the peaceful backyard from the private 2nd floor balcony. Surrounded by many parks and reserves, short walking distance to schools. Short drive to grocery, retail, banks, restaurants, Lake Wilcox & more. Perfect family home. (id:53661)
161 Church Street
Whitchurch-Stouffville, Ontario
Small town living w city amenities! This charming detached is on one of the prettiest streets in Stouffville - a low traffic, family friendly cul de sac surrounded by magnificent trees & a mix of historic & modern homes. Stroll down to Main St for a coffee, summer festivals, live music on a patio, and access 1st class community amenities including top schools, sports & recreation complexes, shopping & more - Stouffville has it all, along w an easy GO Train (walking distance!) commute to the downtown core. . Detached single car garage. Step out to the fenced backyard paradise , mature gardens. This house offers so much opportunity for the smart buyer: It's absolutely "live in" now with the ability to grow equity by adding improvements as you go; it's an incredible lot, prime for a rebuild of your 'dream house' in an already-proven area; It's an affordable option for the best-valued home on a high value street. Whether this is your first step on the property ladder, a move-up, an investment or a downsizing option - this is a great opportunity to get your foot in the door with a detached home, on an oversized lot, on a beautiful street you will treasure coming home to. (id:53661)
144 - 331 Broward Way
Innisfil, Ontario
Enjoy this ground floor Unit's view from the oversized Terrace as you escape in Friday Harbour, nestled in the picturesque town of Innisfil, Ontario! Discover a vibrant all-seasons destination where relaxation meets adventure. Whether you're strolling along the stunning waterfront, enjoying world-class dining, exploring boutique shops, or immersing yourself in exciting outdoor activities, Friday Harbour is the perfect getaway. From serene lakeside moments to lively community events, there's something special for everyone. Plan your visit and experience the charm of Friday Harbour where life feels like a vacation! Step into resort-style living with this fully furnished, sun-drenched unit at Friday Harbour in Innisfil, Ontario! Overlooking the Marina and facing south, this is 1 of only 8 exclusive units offering breathtaking views, unrivaled natural sunlight, and a seamless waterside lifestyle. Enjoy the perks of ownership in this exceptional community simply pack your bags, bring some food, and settle into luxury! This thoughtfully designed unit features a spacious bedroom with a walk-in closet, an open-concept kitchen with a sit-down island, an elegant living grand room, in-suite laundry, and much more. Operating Costs: HVAC Rental Fee $68.95/Month; 2025 Monthly Lake Club Fee - $187.47; 2025 Annual Resort Fee - $1,538.61; Resort Initiation Fee - 2.0% Of Sale Price Payable by the Buyer. (id:53661)
1701 - 8111 Yonge Street
Markham, Ontario
You Must See This Spacious Updated South Facing, 1,120 Square Foot Suite Located In The Gazebo Of Thornhill. The Master Bedroom Has An Large Walk-In Closet And 2 Piece Ensuite. Granite Kitchen Counter Tops. Crown Mouldings. Dark Bamboo Floors. Upgraded Breaker Panel. Building Amenities Include An Indoor Pool, Tennis Courts, A Billiards Room, A Woodworking Shop, Beautiful Grounds, And An Exercise Room. Hi Speed Internet And Cable Television Is Also Included In The Maintenance Fees. Conveniently Located On Yonge Street, Steps To Shopping, Parks, Transit (Viva, Go Bus). Mins To Hwy 407 Or 404. 1 Parking Spot & 1 Locker Included. Additional Underground Parking Is Available. (id:53661)
107 Lawrence Pilkington Avenue
Markham, Ontario
Detached 3-bedroom home on a premium corner lot backing onto a park in highly sought-after Cornell. Features hardwood flooring throughout main living areas & bedrooms, upgraded kitchen & baths, and a finished basement with full bath & kitchenette. Ideal for in-laws extended family. Detached garage with laneway access includes a fully equipped 2-bedroom coach house, perfect for extended family or tenants. Rare find offering versatility, privacy, and income potential. Steps to parks, schools, transit & more! (id:53661)
113 - 929 Burns Street W
Whitby, Ontario
Welcome to this beautiful, immaculate, fully renovated, two-storey town home with lots of natural light. It is one of the best maintained condominium complexes in Durham Region. Here are some features you are sure to enjoy: A completely renovated kitchen with hidden drawers - a coffee bar and stainless steel appliances - new windows and doors - all new flooring throughout (new carpet on stairs only) - fully painted in a modern, neutral color, from top to bottom to suit your needs- rec room outside of basement bedroom would make a great sitting area or family night entertainment room - legal egress window in the 4th bedroom approved by the town of Whitby - Private, lovely back yard with patio, perfect for BBQs - common area includes visitor parking, a playground for kids (can be seen from back yard) and a great outdoor pool for cooling off on those sweltering days in the summer (lifeguard is on duty during the daytime swims for the kids) - the Condominium Corporation helps maintain the exterior such as windows, doors, roofing, eavestroughs, yard maintenance - water is included with your monthly condo fees - amazing walkability to all kinds of amenities, including: Whitby Go Train, Public Library, Whitby Theatre, Early Years Centre, Abilities Centre, Iroquois Sports Centre, downtown restaurants, grocery stores and downtown shopping - public and Catholic schools are a short walk around the corner including Henry Street High School -multiple parks are close by with the Whitby Waterfront Trail, Whitby Yacht Club, waterfront trails and Lake Ontario a good walk away or short drive by car - located in a well-sought after Whitby neighbourhood. Come and see this home - make an offer - you won't be disappointed! (id:53661)
(Upper) - 20 Lively Way
Whitby, Ontario
This newly repainted 3-bedroom townhome in Rolling Acres, Whitby offers a built-in garage, main floor laundry, and a spacious rec room. The open-concept second floor includes living, dining, and kitchen areas with stainless steel appliances. Upstairs features a walk-out balcony, while the unfinished basement provides extra storage. With modern finishes and a move-in-ready layout, this home is close to schools, parks, and transit. A beautiful, bright and recently built model that offers convenience and comfort at the mid point between 401, 412 and 407. Landlord prefers family with no pets. Please provide 48 hrs irrevocability. (id:53661)
61 Stockbridge Crescent
Ajax, Ontario
Welcome to This Stunning And Well Maintened Detached Home in the Heart of Ajax! This move-in-ready gem offers a rare blend of style, function, and location. Nestled in Ajax most desirable and family-friendly communities, This home is perfect for growing families, multi-generational living, or investors. Fresh painting whole house.Oversize Primary Bedroom With Ensuite,His And Her Closets!Games Room In Finished Basemen With Bar.Close to shopping centers, restaurants, parks, and School.Easy access to Highway 401.Don't miss this incredible opportunity to own a turn-key detached home. Simply move in and enjoy, This home has it all! (id:53661)
48 Torrance Road
Toronto, Ontario
This spacious and well-designed 5-bedroom, 6-bathroom home offers incredible value and room to grow. Featuring a grand double-door entrance, spiral oak staircase, and a bright skylight, the layout is both functional and impressive. With the basement apartment, this home offers excellent income potential or space for multi-generational living. You'll also find two laundry rooms, a walkout basement, and a second-floor rooftop patio. While it needs some updating, this is a fantastic opportunity to customize and add value to a truly unique home in a desirable location. Just 6 doors away from John McCrae Public School and an off-leash dog park, and a short walk to Eglinton GO Station, this home offers unmatched convenience for families and commuters alike. (id:53661)
143 Parkmount Road
Toronto, Ontario
Looking to upsize in a coveted family neighborhood, invest in a high-performing property, or find the perfect solution for multi-generational living? Welcome to 143 Parkmount Rd, a beautifully updated detached home in vibrant Greenwood-Coxwell-consistently ranked among Torontos top ten neighborhoods. This rare legal triplex offers two legal basement suites generating $3,000+/month in rental income, plus a massive detached 20x40 garage with a fully finished studio including HVAC and a 3-piece bath-ideal as a rental unit, home office, or guest suite. Currently a music studio. Proven Airbnb Superhost with over $60K annual income. Annual rental income over $90k!! Enjoy a designer kitchen, spa-inspired bathroom, huge outdoor oasis with hot tub. Steps to the Danforth, subway stations, and gorgeous Monarch Park. Walking distance to Monarch Park Collegiate (IB Program), and the new École Secondaire Michelle-O'Bonsawin. Garden suite potential with plans available. Tons of future equity opportunities. (id:53661)
15 Salvage Street
Ajax, Ontario
Welcome to this beautifully maintained home in the highly sought-after Castlefields neighbourhood! Step inside to a bright, open-concept layout with soaring 12' ceilings on the main floor, creating an airy and inviting space. Hardwood flooring flows seamlessly throughout the main and second levels. The upgraded kitchen boasts granite countertops, premium cabinetry, and ample storage ideal for both everyday living and entertaining. Freshly and professionally painted interiors add to the homes move-in-ready appeal. Retreat to the luxurious primary suite, showcasing 11' ceilings, a spa-like five-piece ensuite with dual vanities, soaker tub, and separate shower, plus a massive walk-in closet. A basement bathroom rough-in offers future customization potential. This home has been meticulously updated with thousands spent on upgrades: Stove (2023) Dishwasher (2023) Furnace (2021) Landscaping (2021), Ensuite Bathroom (2021) HWT (2019) Roof(2017) Nestled in a family-friendly community, this property combines quality craftsmanship, modern finishes, and thoughtful renovations truly a home you can move right into and enjoy. Minutes To Schools, Recreation Centre, Walking Trails, Shopping, Go Trains & 401. Don't miss your chance to own this exceptional property! (id:53661)

