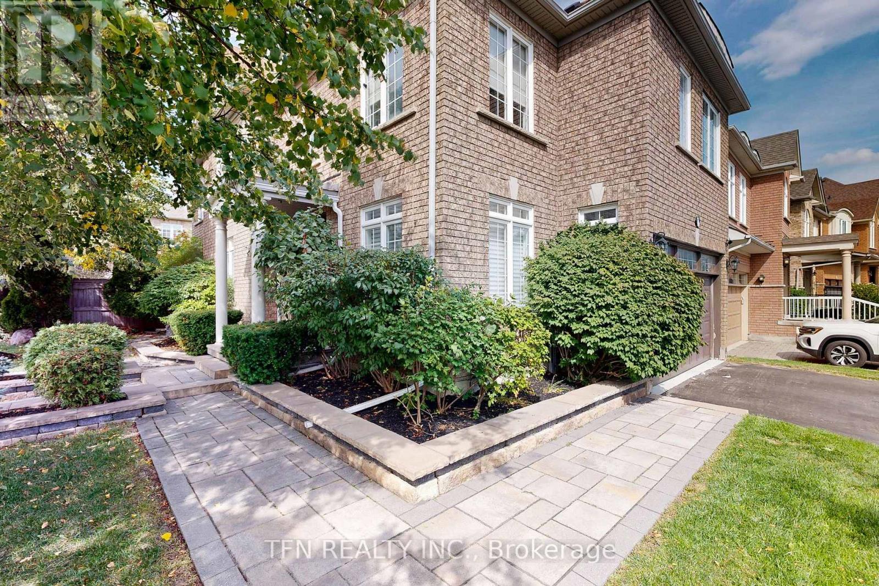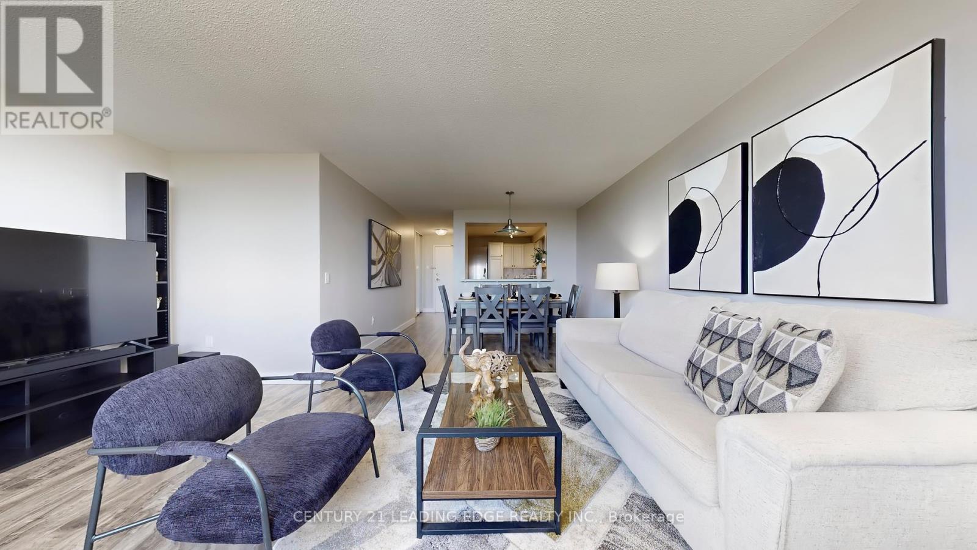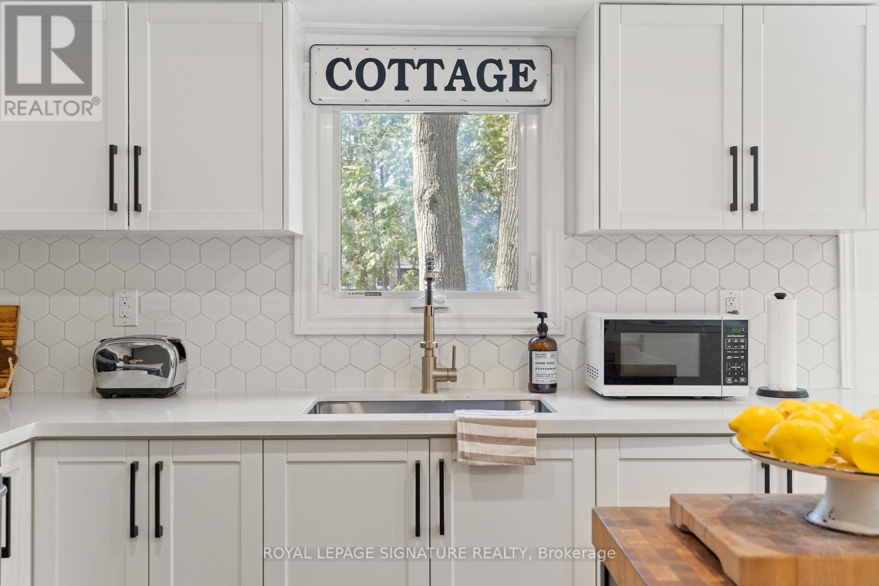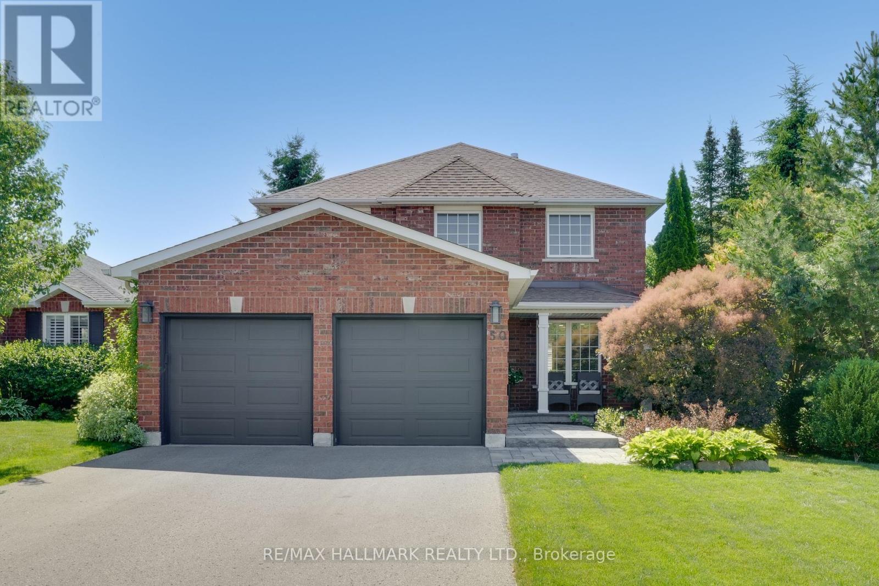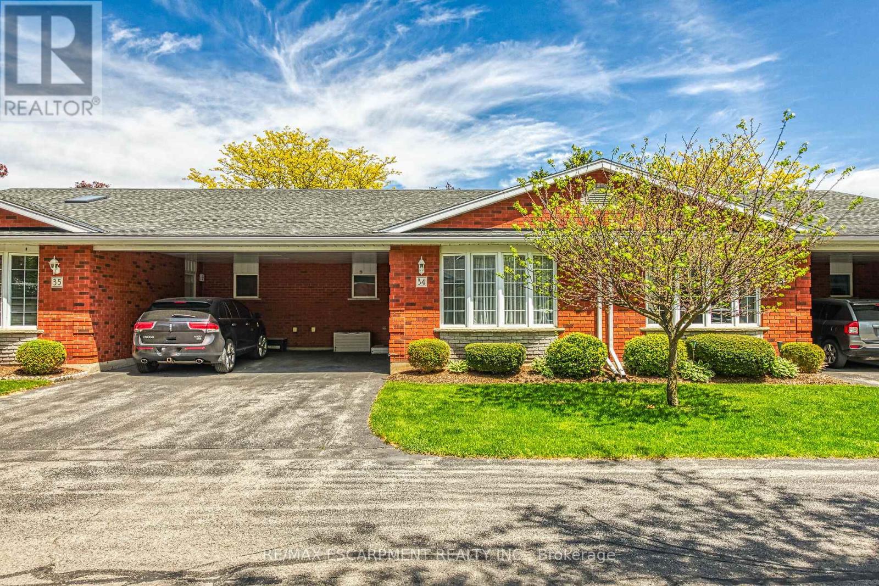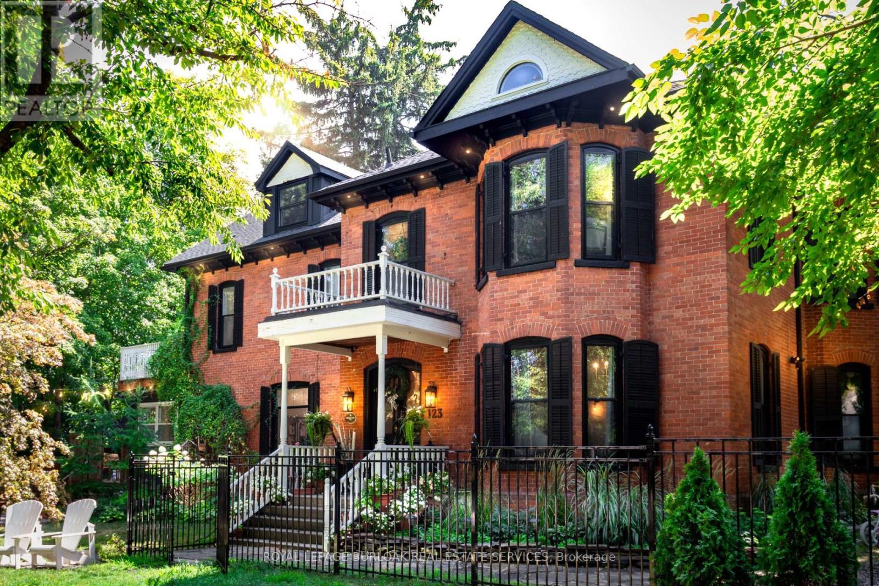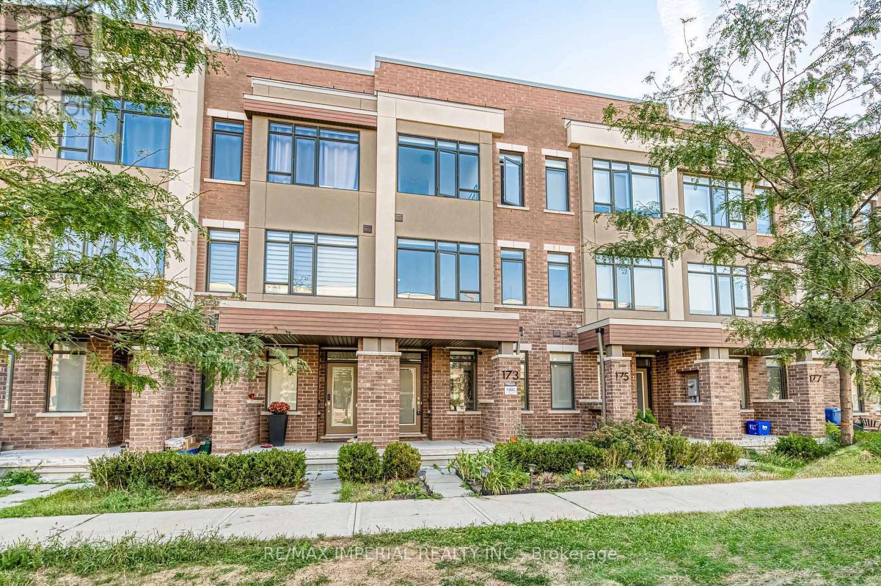177 Bentoak Crescent
Vaughan, Ontario
Welcome to this stunning, unique, fully renovated 4-bedroom, 5-bathroom detached corner home in the highly sought-after Thornhill Woods community! Almost 3000 sq.f. of living space, including finished basement. This elegant residence features a spacious 2-car garage, smooth 9-ft ceilings on the main floor, and hardwood floors throughout. Enjoy a modern chef's kitchen with built-in high-end appliances incl. pot filler, gas cook-top and built-in double oven, custom cabinetry, quartzite countertops, waterfall centre island with storage underneath, sleek design perfect for entertaining. A lot of storage throughout the house. Spacious primary bedoorm with his/her walk-in closets, jacuzzi in the ensuite, and double sink. Closet organizers thought. The professionally landscaped front and backyard provide a private oasis ideal for outdoor living. A perfect blend of style, comfort, and location this home is move-in ready and not to be missed! (id:53661)
1611 - 3845 Lake Shore Boulevard W
Toronto, Ontario
LARGE unit in a WELL MAINTAINED building..Newly renovated & Totally UPGRADED approx 1150-SF..Fantastic View in every room..2car underground Parking..3-bdrm, 2-Full Bathrooms..with Sunrise View overlooking Golf View & Skyline of Toronto..Hollywood kitchen w/ Countertop Stove & Built-in Oven..Ceramic Backsplash & stainless steels appliances..Breakfast Bar O/L Living/Dining..Ensuite Laundry w/ stacked Washer/Dryer..One bill in condo fees for hydro, water, heat,garbage,parking "all included in Condo fees".. Low Property Tax..Central Air conditioning..Quiet Neighborhood..Ideal for family..Walk to French school, LongBranch Go Train (takes you 15 mins to downtown), Shopper Drug, etc. Don't wait, Won't Last! (id:53661)
45 Robern Avenue
Tiny, Ontario
Welcome to your new Escape! This cozy 4 Season Cottage is just 200m from not one.. but Two Private beaches! Only accessible to surrounding residences. Just come up and relax. Beach, Sauna, BBQ, Repeat. No need to rough it out with a fully updated kitchen, bathroom, and large finished basement with family room for the kids to play in on those rainy cottage days. Well insulated with new windows and doors (2022), New Furnace, UV water filter (2024), Sauna (2024). No need to drag new furniture up North! Can remain mostly furnished! (id:53661)
50 Black Willow Drive
Barrie, Ontario
Experience a backyard oasis designed for entertaining and relaxation, with your own inground saltwater pool and inground landscaping system with full ambient lighting around the pool and entire home, brand new extensive interlock stonework and driveway, mature privacy trees with a tree sanctuary leading you to the pool, with a convenient pool house. This meticulously maintained home feels like a new Designer Model Home, brand new extra-large solid front door made from wood and carbon, fully renovated from top to bottom, inside and out, offering true turnkey living, with neighbours on only one side of the property, no houses backing onto the rear of the house! This secluded 49 foot x 123 foot lot provides ample room for summer gatherings with friends and family, with large windows overlooking the backyard, from the dining room and kitchen area. Inside the modern kitchen boasts updated cabinetry and brand-new appliances in the kitchen and large custom built-ins in the dining room, appliances, and a functional flowing floor plan, pot lights and upgraded LED lighting, not to mention the gas fireplace with stonework. Upstairs includes three generously sized bedrooms that each would fit king size beds in all of the bedrooms. The fully finished basement enhances living space with a sleek wet bar, full fridge, cozy gas fireplace, a fourth bedroom, modern bathroom and laundry area, perfect for an in-law suite. Brand new garage door system! Move in and enjoy this updated, private home in a quiet location close to schools, shopping, and minutes from Highway 400. (id:53661)
11 Northwood Drive
Wasaga Beach, Ontario
MOTIVATED SELLERS - Charming 4-Bedroom Raised Bungalow in Ann Arbour neighbourhood. Welcome to this beautifully maintained 4-bedroom raised bungalow offering comfort, convenience, and style in a prime location close to the beach, great shopping, restaurants. With 2 bedrooms on the main level and 2 more in the fully finished basement, theres plenty of room for family, guests, or a home office setup. The main floor features gleaming hardwood floors, California shutters, and a bright, open layout. Enjoy the ease of main floor laundry, a main floor fireplace, and a cozy living area perfect for gatherings. Downstairs, the fully finished basement is a warm and inviting retreat with a large family room and game room, excellent for movie nights or relaxing evenings. Outside, you will find a fully fenced backyard with a lovely patio area ideal for summer barbecues or morning coffee. A double car garage offers convenience and storage, while the new furnace and air conditioner provide peace of mind and year-round comfort. Plenty of storage throughout, a fantastic layout, and a highly desirable location make this home a must-see! New Furnace, New A/C, new water softener (owned) New tankless hot water tank (id:53661)
8 - 310 Christopher Drive
Cambridge, Ontario
Welcome To This Great Family Home In A Desirable, Quiet East Galt Neighbourhood, . This Stunning, Large, Upscale Townhome Features Three Bedrooms, Four Wash Rooms, and A Finished, Bright Walk Out Basement. All The Living Comforts Of Home, Just Turn The Key And Settle In .The Main Floor Features A Galley Style Kitchen With Stainless Steel Appliances , Backsplash & A Walk out To The Deck, Large Dining Area With Wet Bar And Living Room With A Gas Fireplace. Three Generous Size Bedrooms On Second Floor, Primary Bedroom With 4 pc Ensuite, Laminate Throughout. Ground Level Rec Room Is Easily Accessed With Its Own Entrance. The finished basement adds even more living space with a cozy rec room. Plus, you are just minutes from Historic Downtown Galts trendy restaurants, cafes, and shops. Enjoy nearby walking and biking trails, scenic views of the Grand River (a favorite filming spot for Hollywood), and easy access to excellent schools, parks, the Cambridge Farmers Market, and Highway 401. This home is a must-see! (id:53661)
34 - 175 Victoria Street
Norfolk, Ontario
"Move-in ready condo situated in established Simcoe complex near schools, churches, Hospital, malls, downtown shops/eateries. Incs 1997 blt brick bungalow w/att. carport & paved drive -introduces 1100sf of open conc. living space ftrs living room w/skylight, low maintenance vinyl flooring'20 & renovated kitchen sporting white cabinetry, tile back-splash, gas stove, fridge & dishwasher'20 & dining area, primary bedroom incs WI closet, modern 4pc bath & guest bedroom/poss. family room enjoying patio door WO to 10x24 rear deck. 1100sf lower level ftrs family room w/gas FP, 3pc bath, utility/storage room & office/poss. bedroom. Extras -Aqua-therm furnace, AC & water softener. Condo fees inc building insurance, ext. maintenance, ext. doors, windows, roof & visitor parking. Rear deck to be replaced by Condo Corp. Status certificate available. (id:53661)
123 Main Street W
Grimsby, Ontario
The Dolmage House, a historic Grimsby landmark surrounded by mature trees & nature. Built i 1876 by a local businessman for his wife & 3 daughters, this Italianate Victorian home blends timeless charm w/ modern luxury.The original double red brick walls are structurally sound &highly insulating, offering the perfect balance of character & warmth.The new flagstone pathway leads you to this 4-bed, 4-bath home spanning 3644 sq ft of thoughtfully designed space.Enter to a bright living area & an elegant dining room w/ pot lights, chandeliers, a century upright piano & heritage-style gas fireplace.Heart of the home is the remodelled modern farmhouse kitchen, featuring an oversized island, reclaimed barn wood elm floors, GE range oven, Bosch fridge, & Perrin & Rowe English Gold faucet.Adjacent is a mudroom/main-floor laundry w/ heated floors, built-in shelves, & a convenient powder room.Upstairs, the grand primary suite has 5 B/I closets & a 4-pc ensuite w/ a double vanity & curb-less glass shower. 2 oversized bedrooms w/ bay windows and spacious closets offer comfort, 1 of them w/ a Victorian coal fireplace. Third-floor loft retreat includes space for an extra bedroom luxurious 3-pc bathroom w/ a clawfoot tub.Century-old speakeasy wine cellar, featuring wood beams, & a bespoke wood wine rack originally made for a local winery.Outside, enjoy new Arctic Spas wifi enabled saltwater hot tub, wrought iron & wood fencing, 2 enclosed yards, & a Muskoka-style fire pit. Refurbished spiral staircase, originally made for the candle coal factory in Grimsby, leads to a rooftop terrace w/ escarpment views. 7-car parking area & room for a garage.Located in a top school district, enjoy immediate access to the Bruce Trail, 40 Mile Creek Pedestrian Bridge, & a public pool across the street.Historic Downtown Grimsby is just a 7-min walk.Updates include a new roof, tankless water heater, upgraded electrical panel, & new storm windows, blending heritage w/ energy efficiency. Luxury Certified (id:53661)
1 - 4297 East Avenue
Lincoln, Ontario
Located in the heart of Niagara's renowned wine country, surrounded by lush vineyards and offering quick access to both Lake Ontario and the QEW, this beautifully updated century home offers 1,458 square feet of thoughtfully designed living space, featuring 3 spacious bedrooms and an upgraded 4-piece bathroom. The convenient main floor laundry room adds a practical touch for modern living. As you step inside, youre welcomed by an open-concept layout that seamlessly blends the main living areas. Expansive windows flood the space with natural light, while custom built-in shelving, elegant cellular shades, hardwood floors and a sleek linear electric fireplace framed by a modern stone wall create a charming atmosphere. The large, modern kitchen showcases white cabinetry, granite countertops, and ample storage, making it perfect for both everyday living and entertaining. Set on a generous 41x107 lot, the outdoor space is equally impressive. New custom fencing, complete with three gates, ensures both privacy and security, while providing a wonderful backdrop for gardening, hosting guests, or simply unwinding outdoors. Location is key - this home is just a short 30-minute drive from downtown Burlington, making it ideal for those seeking a peaceful retreat without sacrificing proximity to major city amenities. Proximity to local neighbourhood amenities is under an 8 minute walk to schools, parks, scenic trails, groceries, restaurants, and shopping. Don't miss the opportunity to make this exceptional property your home. The current owner has initiated the process to sever the historical property from the condominium corporation. Both the Town of Lincoln and the condominium corporation have consented to this in writing, and are actively working towards securing the severance. Additional details available upon request. (id:53661)
59 Chadwick Crescent
Richmond Hill, Ontario
Welcome to the spectacular 4,191 sqft family home on a premium 66 x 147 ft lot in one of Richmond Hill's most sought-after neighborhoods. This elegant 4-bedroom residence features a grand two-storey foyer, a cozy fireplace, French doors, and a sun-filled solarium perfect for relaxation. The luxurious primary suite includes a sitting/ dressing room, walk-in closet, fireplace, and a spa-like 6-piece ensuite. Ideally situated between two beautiful parks and just steps to top-ranked Bayview Hill Elementary School, community center, shopping plaza, transit and more. A perfect blend of comfort, space & location! (id:53661)
1110 - 2916 Highway 7
Vaughan, Ontario
ONLY 5 YEARS OLD 1 Bed W/ 2 Bath And Upgraded Finishes. Spacious Soaring 9' Ceiling, Steps Away From Vaughan Metropolitan Center And New Subway Station, Close To A Ton Of Shops, Restaurants, Cafe's! Amazing Condo Amenities That You Will Love! Sun-Filled, Open-Concept, Floor To Ceiling Windows, Laminate Flooring, Stacked Washer/Dryer, Stainless-Steel Integrated Kitchen Appliances. 1 Parking & 1 Locker Included. (id:53661)
173 Salterton Circle
Vaughan, Ontario
Welcome to this modern 4-bedroom townhouse with a 2-car garage by Aspen Ridge, just steps from Maple GO Station! Featuring a thoughtfully designed open-concept layout, this home boasts a sleek kitchen with island and quartz countertops. The living rooms floor-to-ceiling windows flood the space with natural light, creating a bright and inviting atmosphere.Premium flooring throughout. Bonus ground-level office/bedroom with 3-pc ensuite bath and direct garage access. Move-in ready! Unbeatable location - minutes to Maple GO Station, public transit, top-rated schools, Walmart, Rona, Marshalls, shopping, medical clinics, parks, and Eagles Nest Golf Club. With contemporary design, ample space, and a prime location, this townhouse is a true gem in the heart of Vaughan. (id:53661)

