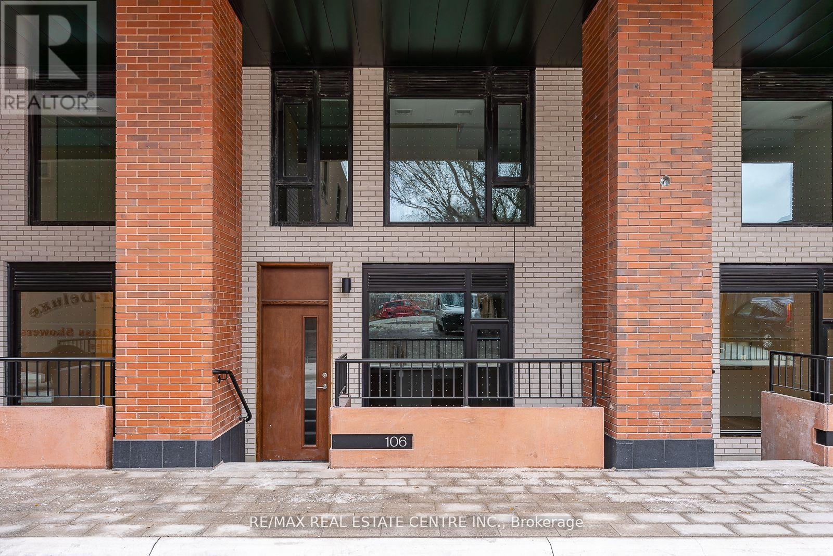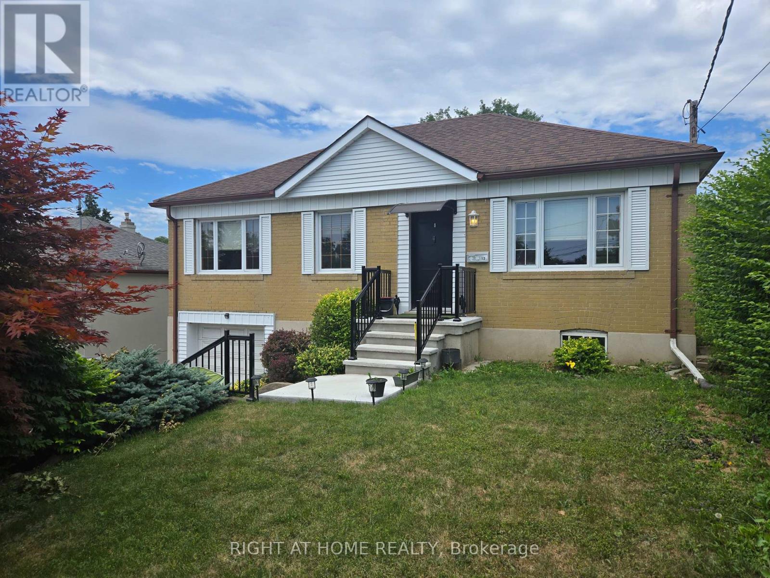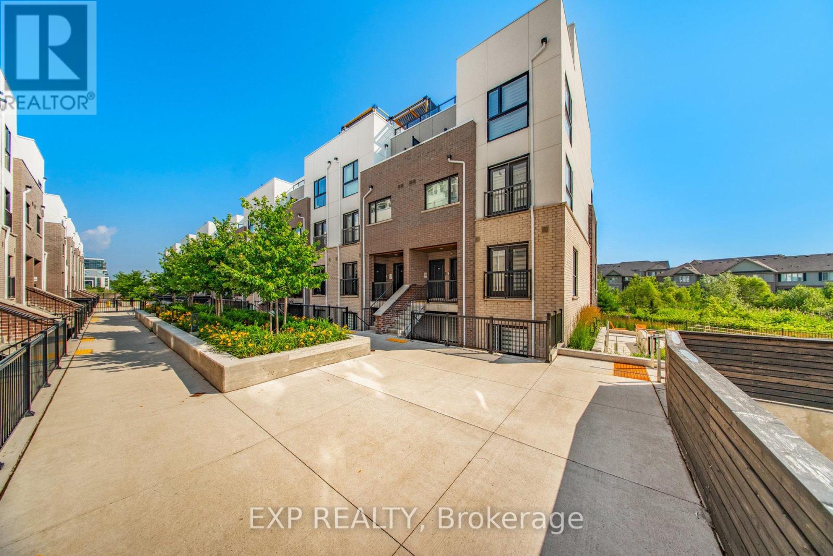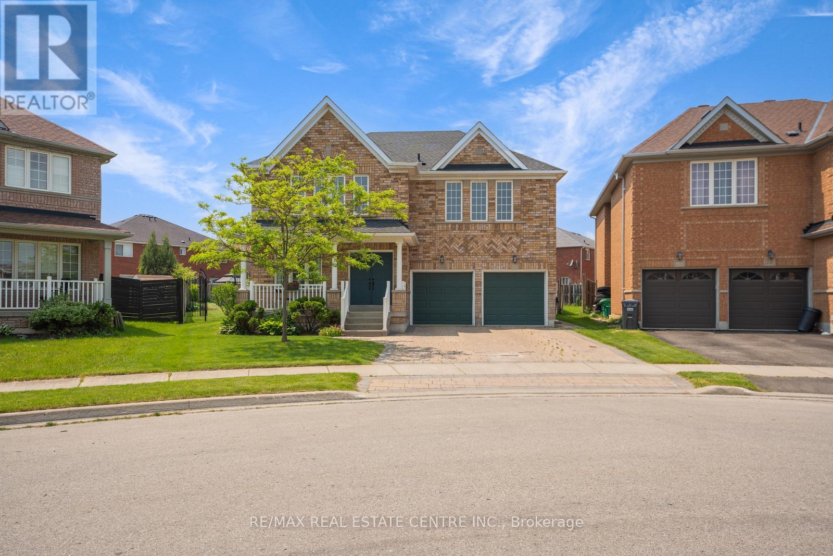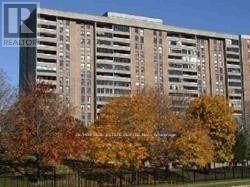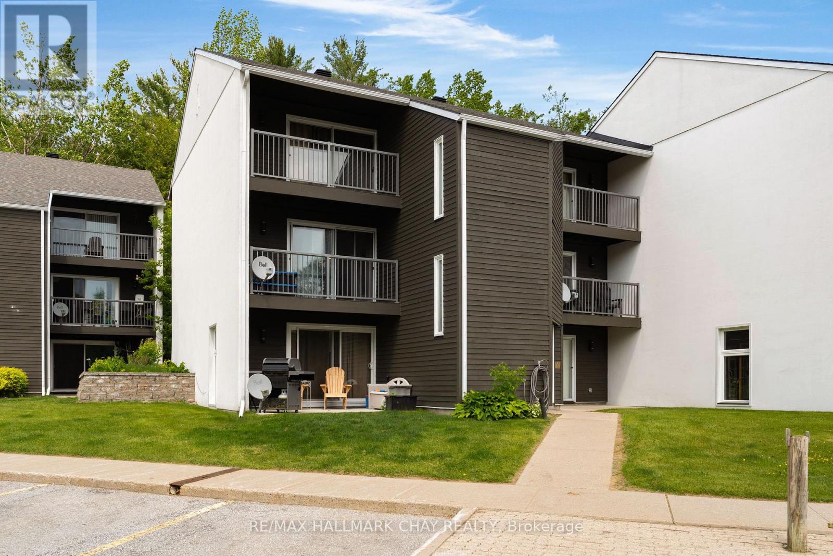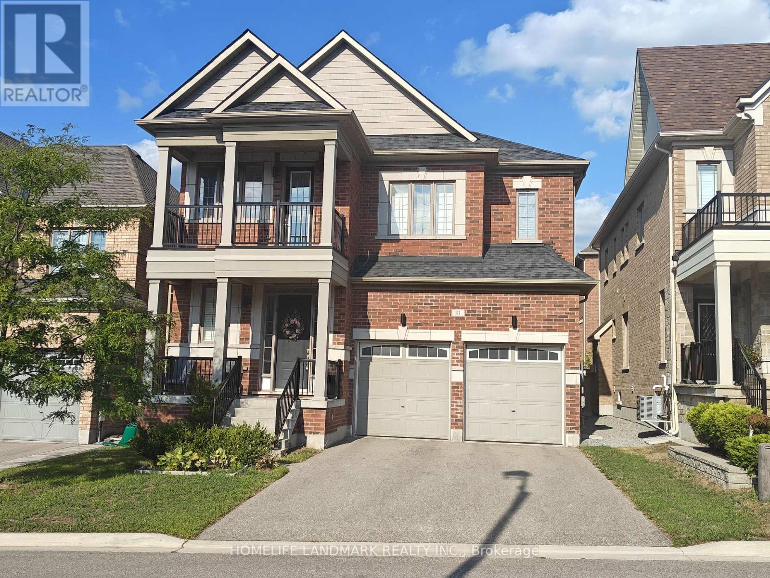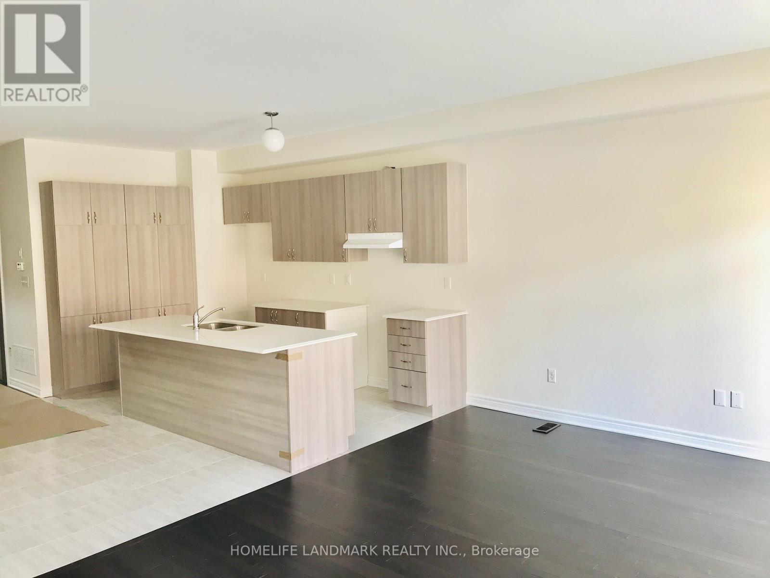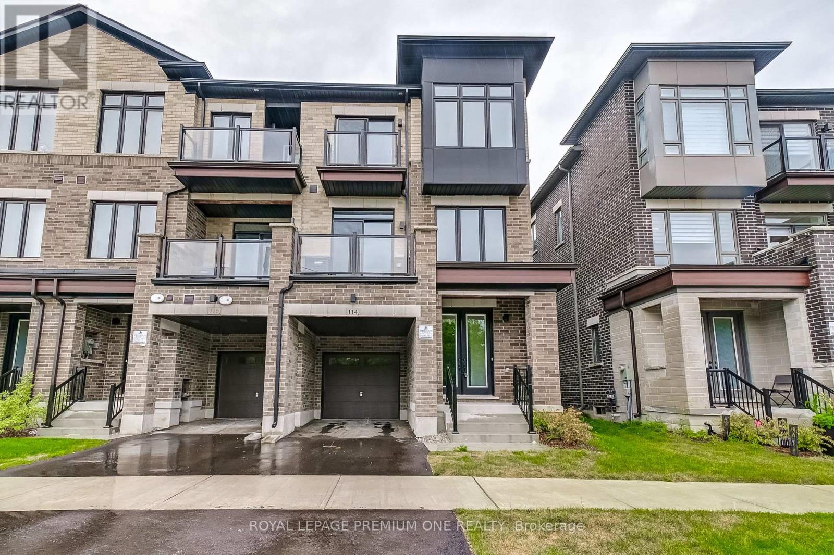20 Whiteface Crescent
Brampton, Ontario
Absolutely Beautiful 3 Bedroom Home!!! Completely Finished From Top To Bottom. This Home Boosts Approx. 2000 Square Feet Living Space. Double Door Entry. Spacious Foyer. Gorgeous Open Concept Layout. Spacious Bedrooms, Fully Fenced. Professionally Painted. Pot Lights, Huge Back Yard And Much More Must See . Near Go Station, Highway, Shopping, Schools, Hospital, Park And Public Transit. (id:53661)
7 Watkinson Avenue
Toronto, Ontario
Welcome to this stylish 2 storey condo townhouse in Toronto's vibrant Junction area, offering 1,100 sqft of modern living space plus a private terrace. Featuring 2 bedrooms, a spacious den, and 2 full baths, this home boasts an open concept main floor with a sleek kitchen, centre island, and built in range. The bright living area has a large window and walkout to the terrace, perfect for relaxing or entertaining. Upstairs, both bedrooms have large windows and closets, with the den providing an ideal work from home space. Enjoy ensuite laundry, owned locker, and private street level entrance. Steps to shops, cafes, transit, and parks for urban living at its finest. (id:53661)
2112 South Millway
Mississauga, Ontario
WOW *** NEW ADDITION WITH 4TH BEDROOM, 4 PIECE BATH AND SEPARATE ENTRANCE ON MAIN FLOOR.*** A Fantastic Opportunity! Welcome to this unique 4 bedroom raised bungalow, perfectly situated in the highly desirable area of Erin Mills, on a generous lot 50 x 120. This property offers endless potential, whether you're looking for investment, space to accommodate an extended family, or the possibility of an in law or nanny suite, this well designed addition includes 4th bedroom with walk in closet, 4 piece washroom and separate entrance. Perfect for guest, office use or private use. It's a space that can adapt to your own needs. The main floor boasts a bright and spacious open concept living and dining room and modern upgraded kitchen. Featuring a large island, granite counter tops, and ceramic backsplash, 2 main floor 4 piece bathrooms for convenience. Many upgrades. Hardwood floors, interior doors, windows, doors, fully finished basement. Beautifully landscaped, private deck and yard, large space for entertaining guest, gardening and play. The exterior is Brick and High End Hardie Cement Board siding, accented by soffit lighting. This home offers functional multi-purposes layout with modern features in move-in condition. Convenient location, close to shopping, dining, transit. A rare gem in prime location! It is truly everything you need for comfortable living in Erin Mills. (id:53661)
1709 - 310 Burnhamthorpe Road S
Mississauga, Ontario
Welcome to this spacious and well-maintained 2-bedroom, 2-bathroom condo located in the heart of Mississauga! This bright and modern 2BR/2WR condo is just minutes from Square One, Celebration Square, and major highways. Grand Ovation. The Downtown Core Of Mississauga, State Of The Art Apartment. Tastefully Built By Tridel, The Grand Ovation Is For You To Entertain Your Friends And Brag About. Some Will Be Impressed By The Panoramic Lake View, Some Will Love The Granite Counter-Top And Back Splash. You Will Enjoy The Split 2 Bedroom Design,. Across Celebration Square, Square One Mall, Central Library And Ymca. (id:53661)
12 Hawkins Drive
Toronto, Ontario
Welcome to 12 Hawkins Drive a charming and spacious full-home rental ideal for families or professionals seeking comfort and convenience. This detached home offers 3 generously sized bedrooms on the main level, plus an additional bedroom in the basement, perfect for a guest room, office, or rec space.Enjoy a bright, open-concept living and dining area, a functional kitchen, and a full 4-piece bathroom. The entire house is included for lease, providing privacy and room to grow.Located on a quiet, family-friendly street with easy access to schools, parks, transit, and shopping.This is a fantastic opportunity to lease a well-kept home in a great neighbourhood. Book your showing today! (id:53661)
335 - 349 Wheat Boom Drive
Oakville, Ontario
Modern Stacked Townhome in Prime Oakville Location! Welcome to 335 - 349 Wheat Boom Dr, a stunning 2-bedroom, 3-bathroom stacked townhouse located in the highly desirable Joshua Meadows community of Oakville. Completed in Dec 2023, this 3-storey condo offers 1,386 sq ft of stylish living space with a spacious open-concept layout, perfect for both relaxing and entertaining. Step into a bright and airy living area featuring large windows and modern finishes throughout. The upgraded kitchen comes equipped with stainless steel appliances, quartz countertops, and a convenient breakfast bar. Enjoy your morning coffee or unwind in the evening on the private balcony with unobstructed views.The upper level offers two generously sized bedrooms, including a primary suite with a walk-in closet and ensuite access. Additional features include in-suite laundry, one owned underground parking space, and ample visitor parking.This home is part of a well-managed condo with low maintenance fees that include internet, water, parking, building insurance, and common elements. Nestled perfectly in desirable Oakvillage community in one of Oakville's most popular neighbourhoods, the Urban Core, pet-friendly, designated non-smoking modern urban community with social outdoor seating, bike paths and walkways. Situated just minutes from highways, transit, shopping, dining, parks, and top-rated schools this property is ideal for young professionals, small families, or investors alike. (id:53661)
26 Ferncastle Crescent
Brampton, Ontario
Welcome to 26 Ferncastle Crescent A rare gem nestled in one of Bramptons most desirable family-friendly neighbourhoods! Boasting over 3,000 sq ft above grade, this spectacular home offers a spacious and versatile layout with **4+2 bedrooms and 7 bathrooms**, ideal for large or multi-generational families. Situated on a **massive pie-shaped lot** with an expansive backyard that stretches nearly **100 feet wide**, the outdoor space offers endless potential for entertaining, gardening, or even creating a private backyard oasis.Step inside to discover bright, open-concept living spaces with large windows, high ceilings, and elegant finishes throughout. The main floor features formal living and dining areas, a cozy family room with a fireplace, and a modern eat-in kitchen with ample cabinetry and countertop space perfect for everyday living and hosting guests. Each of the four spacious upstairs bedrooms includes access to a bathroom, offering privacy and comfort for every family member.The **fully finished basement** comes with a **separate side entrance**, two generously sized bedrooms, **2.5 bathrooms**, and a **rough-in for a kitchen** ideal for an in-law suite or rental income potential.This prime location offers unmatched convenience. You're just **steps to Cassie Campbell Community Centre**, **Fletchers Meadow Secondary School**, and **St. Edmund Campion Secondary School**, making it a perfect setting for families. Everyday essentials are right around the corner, with **FreshCo only 5 minutes away**, and **Mount Pleasant GO Station just 10 minutes** for a smooth daily commute. Enjoy close proximity to parks, playgrounds, grocery stores, and Brampton Transit, as well as easy access to major highways.Whether you're upsizing, investing, or looking for multi-family living, 26 Ferncastle Crescent is the total package spacious, well-located, and loaded with potential. Dont miss this incredible opportunity! (id:53661)
209 - 15 Kensington Road
Brampton, Ontario
Welcome To This Bright And Spacious 2-bedroom Condo Located In The Heart Of Brampton's Queen Street Corridor! This West-facing Unit Offers A Functional Layout With Nearly 1,000 Sq. Ft. Of Living Space, A Walk-out Enclosed Balcony, And An Abundance Of Natural Light. Enjoy A Newly Renovated Eat-in Kitchen, Laminate And Vinyl Flooring Throughout, A Large Primary Bedroom With Walk-in Closet, And Ensuite Storage. Well-managed Building With Fantastic Amenities Including Outdoor Pool, Exercise Room, Recreation Room, Children's Park, Library, Security System, And Visitor Parking. Just Steps To Bramalea City Centre, Schools, Transit (zoom & GO), And Major Highways. Perfect For First-time Buyers, Downsizers, Or Investors Seeking Excellent Value And Location! (id:53661)
216 - 1102 Horseshoe Valley Road W
Oro-Medonte, Ontario
Great location in the heart of Horseshoe Valley. Front balcony with a great view of Horseshoe Ski Hill, across the street, close proximity to Heights. This immaculate chalet/condo will not disappoint. Walk out your back door to a patio area where you can BBQ and also pet friendly with some restrictions. Hike or bike out your back door to Copeland Forest trails. Updated kitchen with stainless steel appliances. This unit has a storage room right in the condo. Laundry stackable in bathroom off bedroom. Hot water tank owned. Living room offers an electric fireplace. Laminate floors, no carpeting. The bathroom features an air bubble tub for a relaxing soak, and there is lots of parking available for you and your guests. This is a great space for a first time buyer, retired couple or chalet for a skier. Close to Horseshoe Resort, Vetta Spa, Heights Ski Hill and a couple of golf courses. (id:53661)
31 Snap Dragon Trail
East Gwillimbury, Ontario
Gorgeous 4 Bedroom House In Beautiful Holland Landing Community. Close To Go Transit,HighWay400&404.Parks & Schools, Costco, Shopping And Community Centers. Great Layout. 10 Feet Smooth Ceiling In 1st Floor, 9 Feet Ceiling In 2nd Floor & The Basement. Pot Lights In Great Room And Library. Large Master Br With Ensuite & Walk-In Closet. Loft With W/O To Balcony.2nd Floor Laundry. Breakfast Area With Walk-Out To Yard. Just Move In! (id:53661)
28 Titan Trail
Markham, Ontario
Great Location! Markham Road And Steels Intersection! Approx 2000 Sq Link Home With 3 Bedrooms And 3 Bathrooms. Granite Counters In Kitchen. 9 Ft Ceiling On Both Main And 2nd Floor. Hardwood Floor And Staircase. Hrv System For Fresher Air. Close To All Amenities (Banks, Schools, Costco, Canadian Tire, Staples, Home Depot, Walmart, Lowes, Restaurants). (id:53661)
114 Thule Street N
Vaughan, Ontario
A Brand-New Freehold End Unit Townhouse in Woodbridge, a most sought-after neighborhood! This exquisitely designed house is the ultimate combination of contemporary style and practical living, making it suitable for both professionals and families. Perfect for entertaining or daily living, this open-concept space boasts high ceilings, large windows throughout, and a bright, airy design with smooth flow. Featuring 3spacious bedrooms with plenty of storage space, a calm main bedroom with Walkin Closet, Beautiful Ensuite with Large Frameless Glass Shower & Quartz Counter Tops, the gourmet kitchen has Beautiful Quartz countertops and Backsplash, stainless steel appliances, stylish cabinetry, and a sizable Center Island for creative cooking. Alot of natural light, improved curb appeal! well situated in the affluent Woodbridge neighborhood, A short distance from supermarket stores, near parks, schools, upscale dining options, quaint stores, and quick access to the Highway. This exquisitely crafted residence in one of Vaughan's most desirable neighborhoods is the pinnacle of modern living. Don't pass up the chance to claim it as your own! Don't miss this one! Conveniently located near Hwy 400, Wonderland, Walmart, Home Depot, Banks, Hospital, Vaughan Mills and much more! (id:53661)


