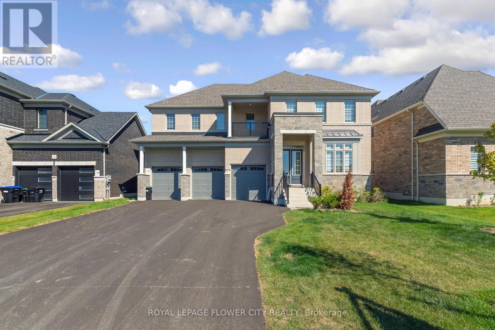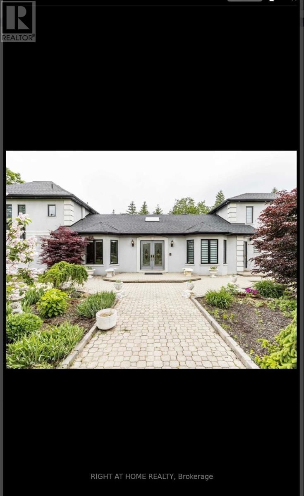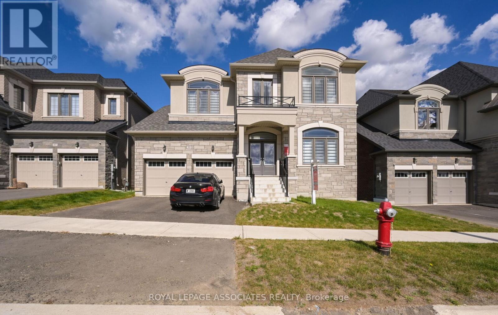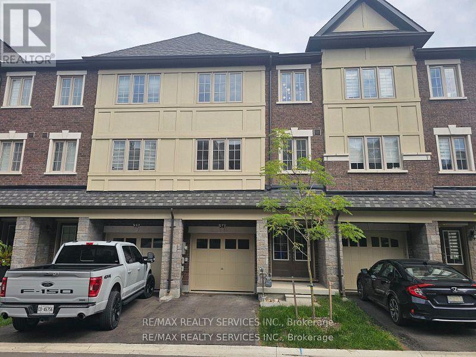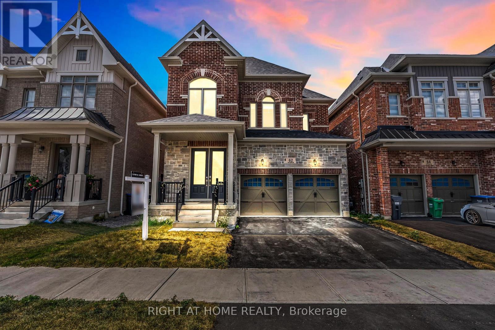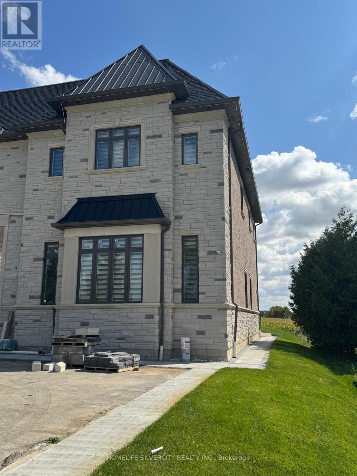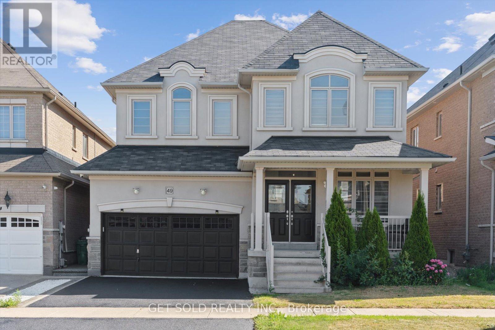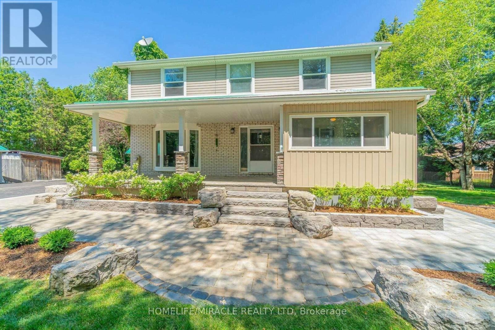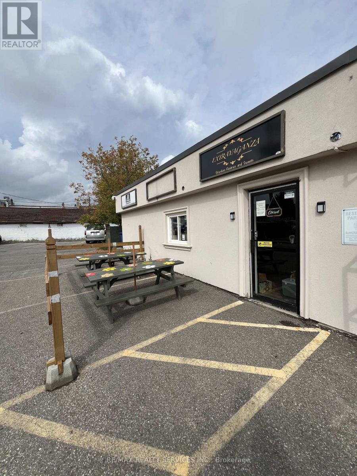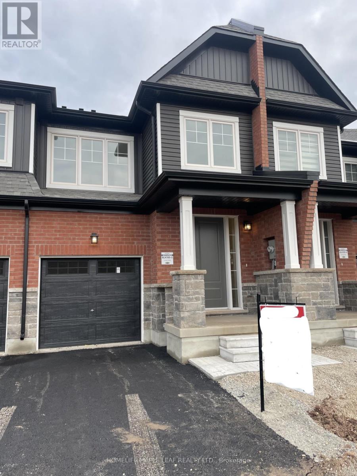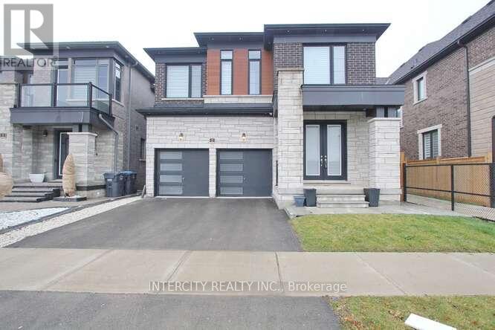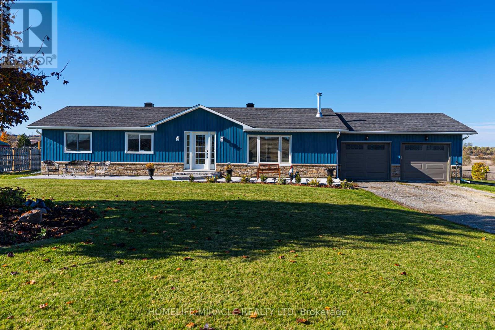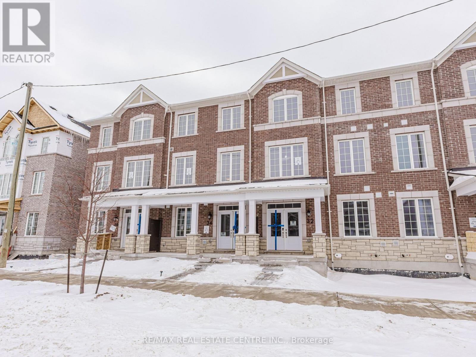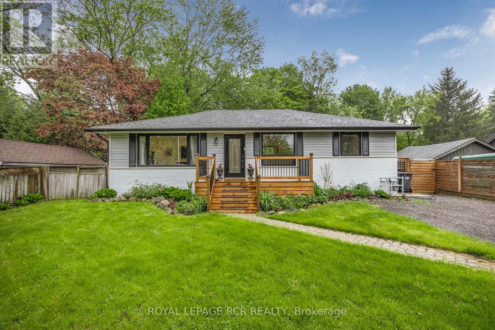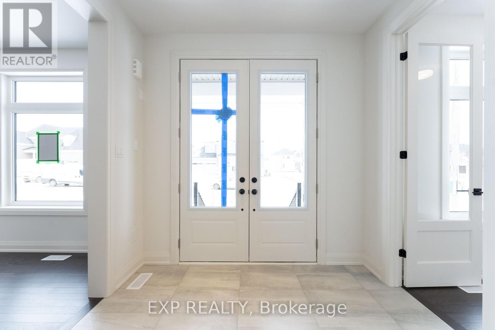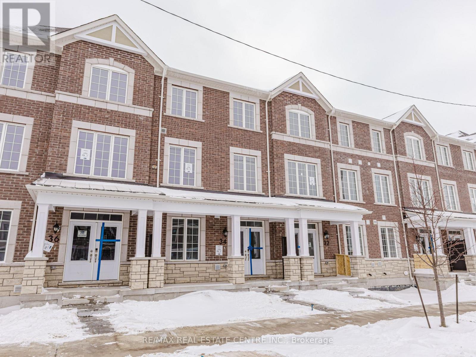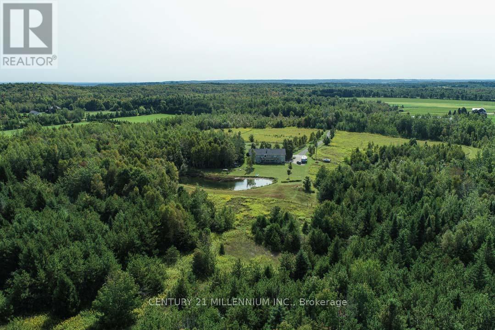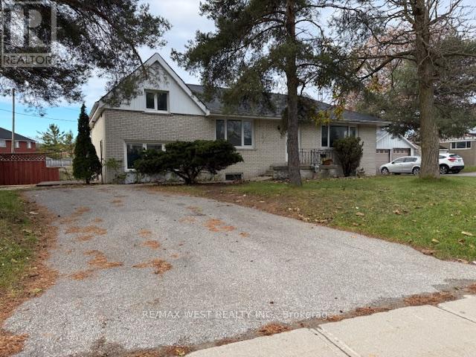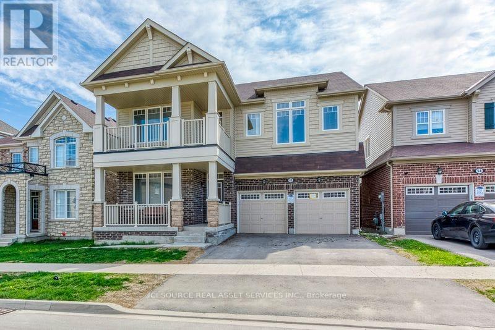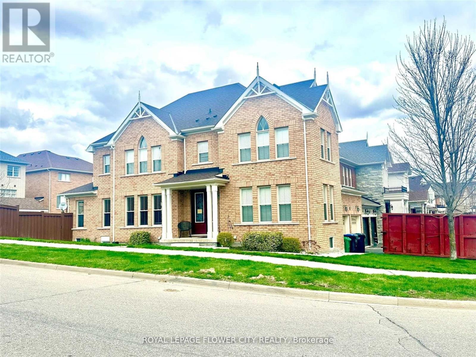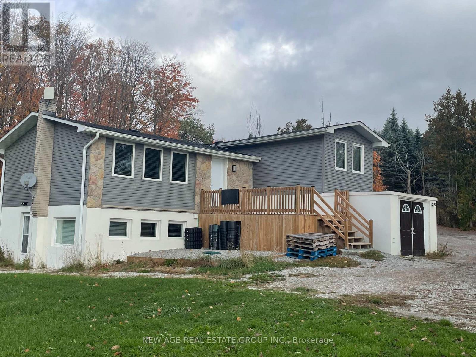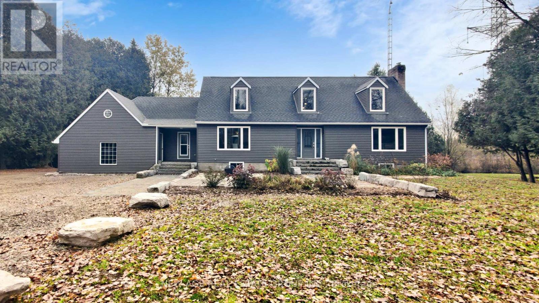11 Wintergreen Lane W
Adjala-Tosorontio, Ontario
A beautifully upgraded 5-bedroom detached home featuring a 3-car garage and separate entrance. The main floor boasts 10-ft ceilings and a stunning open-concept layout designed for modern living. The gourmet kitchen offers a spacious eat-in area, stainless steel appliances, quartz countertops, a large centre island with breakfast bar, and a walk-in pantry. The adjoining great room provides the perfect space for entertaining, while the living and dining areas are both generous and functional. A private den overlooking the yard adds flexibility for work or relaxation. Elegant hardwood floors, crown moulding, and pot lights run throughout the home. Upstairs, you'll find 5 spacious bedrooms, each with its own ensuite bath and walk-in closet, plus the convenience of a second-floor laundry. The primary suite showcases a luxurious 5-piece ensuite, make-up vanity, double-door entry, and a massive walk-in closet. (id:53661)
4 Havencrest Drive
Caledon, Ontario
Situated on over 1.5 acres, this stunning custom estate offers over 6,000 sq. ft. of luxurious living space with 5 bedrooms, 4 bathrooms, and a 3rd-floor loft. Features include a sun-filled 450 sq. ft. sunroom, 3-season room with wood-burning pizza oven & BBQ, and a private primary suite wing. Crafted with custom solid oak doors, marble floors, and updated finishes, this home exudes elegance throughout. Beautifully landscaped grounds and a finished basement complete this exceptional property. (id:53661)
55 Raspberry Ridge Avenue
Caledon, Ontario
Brand New Gorgeous 5-Bedroom, 6-Washroom Home - 4,396 Sq. Ft. Premium Ravine Lot in Caledon! Design, Style & Elegance at Its Best! Grand double-door entry leading to a soaring 10" main level ceiling with abundant natural light, creating a warm and inviting atmosphere for both relaxation and entertainment. Hardwood floors throughout the home, with a Chefs dream kitchen featuring stainless steel appliances, quartz countertops, a center island with Eat In Kitchen, Porcelain Backsplash, plus a handy servery and walk-in pantry. The spacious breakfast area overlooking the ravine. Open-concept family room with fireplace and large windows ideal for gatherings with family and friends, Separate living and family rooms, Harwood Floor Throughout, Zebra Blinds, Pot lights, Elegant hardwood staircase with metal pickets leading to the upper landing with loft and foyer overlook Luxurious primary suite with spa-like ensuite including a soaking tub, walk-in shower, and a large walk-in closet. Four additional generously sized bedrooms, each with its own private ensuite bathroom, Additional Sink In Servery Room, 200 Amp Electrical Service, Three-car tandem garage providing ample parking and storage. Spacious backyard backing onto the ravine perfect for family fun and relaxation, Close To all amenities. Aaa Tenants Only, Immediate Occupancy! (id:53661)
34 - 68 First Street
Orangeville, Ontario
Charming Brand New 3-Bedroom Townhome Nestled in the Heart of Orangeville! Featuring 9ft Ceilings,Open-Concept Layout, Wood Flooring, Stainless Steel Appliances, Two Balconies, Large Windows and Stylish Finishes No Carpet Wood Flooring Throughout Balcony Off The Master Bedroom Ensuite Bath & Balcony On Main Floor With Deck. Conveniently Located Near Essential Amenities. Shops, Schools, Parks, and Groceries. This Townhouse is the Ideal Blend of Luxury and Convenience! Excellent Location & Opportunity (id:53661)
62 Dotchson Avenue
Caledon, Ontario
Located in one of Caledon's best neighborhoods! Almost new 4-bedrooms, 4 washrooms detached home with separate living room with fire place, Separate dining + additional office/ bedroom at main lvl. 10" ceilings on main, 9" on 2nd, hardwood flooring on main lvl, pot lights in entire home. Huge upgraded kitchen with granite counters. Spacious master bedroom with 5-pc ensuite & W/I closet. Additional three bedrooms comes with ensuite washrooms. Main floor laundry. $$$ spent on upgrades. Separate Side entrance by Builder. Walk to St. Evan Catholic School, Close to Hwy 410, grocery stores, parks, and all amenities! Must see property, book your showing today! (id:53661)
6267 Castlederg Side Road
Caledon, Ontario
Apartment above garage for lease, comes with a Master Bedroom with its own walk-in closet and washroom. Big kitchen with a beautiful island, and brand-new appliances, and it comes with its own separate laundry room. 2 Other bedrooms are very large and perfect for a family. Owner will provide a full propane tank, and tenant will have to pay for their own propane use and at the end of lease leave the tank in full. (id:53661)
49 Blackberry Valley Crescent
Caledon, Ontario
Welcome To 49 Blackberry Valley Crescent. This Power Of Sale Property Offers A Wonderful Curb Appeal, Open Concept Layout, Featuring Hardwood Floors On The Main Floor. Custom Kitchen With Granite Counters Large Eat-in Kitchen And Huge Family Room With Gas Fireplace. A Convenient Den Is Also A Feature On The Main Floor. Walk Upstairs To A Large Primary Bedroom With Two Walk-In Closets, 5 pc Ensuite And Double Door Entry. Second Primary With 4pc Bath And A Jack And Jill Between The 3rd And 4th Bedroom. Walk up Basement Has Already Commenced A Renovation And Just Needs To Be Completed. Large Premium Lot And Double Garage. Close To Caledon Amenities, Transit And Religious Institutions. This Home Will Not Last Long. (id:53661)
5607 Tenth Line
Erin, Ontario
Curb Appeal Galore!! Thousands Spent On Landscaping! This Stunning Country Home Has Been Meticulously Updated Throughout. In-Law Suite In The Basement With Separate Entrance And High End Cabinetry. Main Floor Features A Great Layout With Open Concept Renovated Kitchen And Dining Room. Open Concept Office With Great Walk Out To Porch And Yard. Multiple Walkouts To Wrap Around Porch Lets You Enjoy The View. 50 Year Steel Roof. (id:53661)
32 Caledon Street
Caledon, Ontario
Beautiful 3+2 Bedroom Bungalow with a WALK OUT BASEMENT!! Welcome to this stunning fully renovated bungalow nestled in the heart of Alton. This home features 3 spacious bedrooms on the main floor plus 2 full washrooms and a beautifully finished basement with 2 additional bedrooms and a 4 pc bathroom perfect for extended family or guests. Enjoy your private backyard oasis with an in-ground pool, relaxing hot tub, and plenty of space for entertaining on this expansive lot. A true blend of comfort, style, and outdoor luxury, this home has it all!! (id:53661)
109 - 28 Mill Street
Orangeville, Ontario
Great oppurtunity to own a successful, with Turn-key, well-established bakery in the heart of downtown Orangeville! Prime Mill St location with steady walk-in traffic, strong local clientele, and proven year-round sales. Fully equipped, well maintained, and ready for immediate operation. Perfect opportunity for owner-operators or investors looking to step into a profitable business in a high-visibility destination.OLD MILL HUB is located in the heart of Downtown Orangeville, Located directly on Mill Street at Broadway, Including all stock and appliances. (id:53661)
117 Gear Avenue
Erin, Ontario
Rare Opportunity to own Brand new townhouse with Walkout basement and tons of Upgrades ! Prime Location ! plus Hard to find Spacious townhome featuring WALK OUT basement, 9 FT. ceilings (main floor), private backyard, Driveway ! Large Door Entry, Boasting 3 Spacious Bedrooms plus Modern elegance open concept kitchen with large Granite Countertop, Large Breakfast Area, Direct access to the beautiful Deck with good size backyard, Large Bedrooms with Walk in Closet...list goes on. Steps To Public School, Recreation Belfountain conservation area, Forks of the Credit Provincial Park, Captivating natural landscapes, trails meander through the forested terrain and rolling hillside with freshwater springs and creeks, an ideal backdrop for countless recreational activities in the area, plus future master planned Community. Live In Entire House Or Add To Your Investments, high Rental Potential plus easy to convert unfinished Walkout basement as Second Legal unit Or Whether you dream of creating family entertainment space, this canvas awaits your vision...Endless Possibilities, Don't miss out this great opportunity ! Only minutes from access hwy 10, modern amenities, conveniences & future hwy 413 (id:53661)
9328 Wellington 50 Road
Erin, Ontario
Welcome to the country-just minutes from town! This stunning 37.87-acre property in beautiful Erin offers the perfect blend of peace, privacy, and convenience. It's the kind of property where you can truly unwind, yet still enjoy the comfort of having everything you need just a short drive away. Build your dream home here and create your own country retreat. There's plenty of room for gardens, hobby farming, horses, or simply space to enjoy the great outdoors. The property is located on a paved road, providing easy year-round access to Erin, Guelph, Acton, and Georgetown, making it ideal for commuters or families looking to stay connected while enjoying a rural lifestyle. A large Quonset hut offers tons of storage space for vehicles, equipment, or all your recreational toys. Whether you're into classic cars, woodworking, or outdoor adventures, you'll have room for it all. The land features a beautiful mix of open fields and natural landscape-perfect for watching the seasons change or catching the sunset after a long day. This is more than just a piece of land-it's a place to build your future. A peaceful, scenic setting with all the charm of the countryside and the convenience of nearby amenities. Only minutes to the Acton and Georgetown GO Stations, it's easy to get where you need to go while still coming home to quiet evenings and starry skies. Don't miss this opportunity to escape to the country and make your dreams a reality! (id:53661)
19 Galvin Avenue
Caledon, Ontario
Welcome to 19 Galvin Ave, Caledon, 2936 Sq Build by Fern brook in August/2023.Double Door Entrance, Large Size Widows, Fully fenced, Good Size back Yard with BBQ Gas line, 9 Feet Ceiling on all 3 floor, 4 Bedroom, Jack & Jill, Total 4 Washroom, 3 full washroom on the 2nd Floor, Separate Legal side door Entrance. Legal Basement Permit in Hand for 2B/Room & Entrance from the back yard, New Paint, Extended Kitchen with Quartz Back Splash, Pot Lights, Central Vacuum, Security Camera, Family Room, Den and separate Living Area and much more to list. (id:53661)
4700 Concession Rd 3
Adjala-Tosorontio, Ontario
Enjoy country style privacy and serenity from this beautifully updated 4 bedroom ranch bungalow offering over $250,000 in premium upgrades. The spacious eat in kitchen features a walk out to a large back deck where you can take in panoramic views that stretch for miles. This home includes a brand new 1,447 sq ft finished basement apartment with a separate entrance featuring a bedroom modern kitchen and living area. This setup is perfect for extra rental income or multigenerational living.The walk up lower level provides convenient access to the yard making it ideal for in law accommodations or recreational use. Outside you'll love the fully fenced backyard with a heated inground pool thoughtfully secured and perfect for relaxing or entertaining. The oversized 2 car garage includes inside access to both the main floor and the basement. Located just minutes from shopping centres restaurants and schools this move in ready home combines thoughtful upgrades flexible living options and peaceful surroundings offering incredible value and convenience. (id:53661)
34 Bellasera Way
Caledon, Ontario
2025 Built Move-In Ready Freehold Townhome with 4-Bedroom, 4-Washroom **No Maintenance/POTL Fees ** This stunning home features a rare main-level bedroom with a full washroom - perfect for seniors, a guest suite, or a mortgage-helper rental. Primary Bedroom with ensuite , quartz counter on washroom vanity. Enjoy the convenience of a double garage with direct entry, a spacious balcony, and a carpet-free interior with elegant oak stairs. Tankless Heater under ownership (No monthly rental cost), The large kitchen with quartz counter top, stainless steel appliances and flooded with natural light. Located in a quiet, family-friendly neighborhood with easy access to Mount Pleasant GO Station. Dont miss this incredible opportunity! (id:53661)
61 William Street E
Caledon, Ontario
Modern renovated country bungalow on a private lot surrounded by nature and mature trees. Step inside to modern efficient, clean and bright on a large lot close to all amenities. Over 2000 sq ft of finished living space. Seperate entrance to full remodelled basement. This quiet neighbourhood is perfect and peaceful. Step into the backyard to a 14 x 22 deck with sunken hot tub and views of the fire pit. Renovated kitchen with quartz countertops, newer windows, bathrooms, electrical, flooring, plumbing - EV charging outlet, 200 amp panel. Abuts Forks of the Credit Provincial Park, Caledon Ski Club, multiple golf courses. ** Letter of Employment, rental application and credit report required, 1 year minimum - No pets or smoking. (id:53661)
5 Mayflower Gardens
Adjala-Tosorontio, Ontario
Located in the new community of Colgan, surrounded by gorgeous newly built homes, this stunning 2023-built property offers 3,423 sq. ft. of beautifully upgraded living space designed for modern family living. Featuring an attractive 3-car tandem garage, this home combines functionality, luxury, and style in every detail.The main floor showcases a private office with French doors, a formal dining room with a butlers pantry, and a large, elegant kitchen with a walk-in pantry perfect for cooking and entertaining. The open-concept living room, centered around a cozy fireplace, is filled with natural light, while high ceilings enhance the sense of space and brightness throughout.Upstairs, youll find 4 spacious bedrooms and 4 bathrooms with modern finishes and generous layouts. The primary suite offers two walk-in closets and a luxurious 5-piece ensuite. The second bedroom includes its own private ensuite, while the remaining two bedrooms share a stylish Jack and Jill bathroom.With over $80,000 in upgrades, including hardwood floors, premium appliances (microwave + beverage fridge), window coverings, garage door openers, and a water softener, every inch of this home reflects thoughtful design and craftsmanship.Blending elegance and practicality, this home offers unmatched comfort and modern sophistication in the sought-after Colgan Crossing community the perfect place to call home. (id:53661)
34 Bellasera Way
Caledon, Ontario
Best Value for Money - 4 Bedroom 2 Care Garage Rental in Caledon. Brand New Freehold Townhome ! This stunning home features a rare main level bedroom with a full washroom - perfect for seniors, a guest suite. Primary Bedroom with ensuite , quartz counter on washroom vanity. Enjoy the convenience of a double garage with direct entry, a spacious balcony, and a carpet-free interior with elegant oak stairs. Tankless Heater under ownership (No monthly rental cost), The large kitchen with quartz counter top, stainless steel appliances and flooded with natural light. Located in a quiet, family-friendly neighborhood with easy access to Mount Pleasant GO Station. (id:53661)
387091 20th Side Road
Mono, Ontario
An incredible opportunity in Mono Centre offering 48 acres and backing to the Dufferin County Forest! Set back from the road, a long private drive leads past the level and open paddock areas to a 3+1 bedroom bungalow with a finished walk-out basement, overlooking the rear pond and forest with trails and mixed bush. Enjoy sunsets and wildlife in abundance! The house offers an open concept floor plan and features a 2-bedroom in-law suite above the garage with a separate entry. Enjoy hiking, snowshoeing, cross-country skiing, and hacking along the trails and in the Dufferin Forest Mono Tract, which also offers year-round mountain biking. The Mono Cliffs Provincial Park and Bruce Trail network is located down the road, as well as Ontario Snowmobile network of trails. Golf/ski/spa at Hockley Valley Resort, or wine and dine nearby at the Mono Cliffs Inn/Pub, or Mono Brewing Co. Located 15 mins to Orangeville for all shopping amenities & hospital, 55 mins to Pearson Airport, 1-hr 15-minute drive to Toronto. A perfect opportunity for those seeking privacy and seclusion while being centrally accessible to the GTA! This property has endless potential, whether you are an equestrian, a hobby farmer, or envisioning your dream custom home. Septic pumped (2025), roof shingles (2024), driveway resurfaced (2025). (id:53661)
13576 Coleraine Drive
Caledon, Ontario
Freshly painted Spacious 3 bedroom Bungalow for rent. Parking included for up to 3 cars. Main Floor Only. Basement or detached Garage not included. Can be used for Residential or Commercial Purposes. (id:53661)
52 Portman Street
Caledon, Ontario
This well-maintained home offers spacious 3300 square feet living area in a family-friendly neighbourhood, just minutes from parks, schools, plaza, and easy access to highway 410.Steps inside to a clean, move-in-ready space featuring:>A full day sun-filled living and family area>A spacious modern kitchen with stainless steel appliances, pantry, and plenty of storage>extra library on the main floor> Unique two family rooms design, one is on the main floor, the other one is on the second floor>4 spacious bedrooms, each room offers one or two walk in closets. *For Additional Property Details Click The Brochure Icon Below* (id:53661)
41 Paisley Green Avenue
Caledon, Ontario
Stunning Brand New Open Concept Basement Apartment In The Prestige Area Of Caledon. This Unit Features 2 Large Bedrooms, 1 Full Washroom, A Gorgeous Eat-In Kitchen W/Breakfast Area, Quartz Countertops, Large Family Room With Beaming Natural Light, Hardwood Floors, Pot Lights, Laundry Ensuite, Brand New Appliances, Storage Space Everywhere And So Much More, This Is An Absolute Must See And The Perfect Fit For Your Family! (id:53661)
14726 Caledon King Townline Line
Caledon, Ontario
Welcome to this private 200 x 300 foot, or 1.38 acre, countryside retreat, where modern lifestyle meets rural charm. Step inside a contemporary, fully renovated 4+1 bedroom 4-level side split. A gourmet kitchen, complete with sleek countertops and brand-new appliances, walk out to the new large deck which offers privacy as well as a perfect spot to enjoy the beauty of the surrounding landscape. Adjacent to the kitchen, spacious dining area, intimate gathering with family and friends. relax in the sun-filled living room, The 5 spacious bedrooms all have laminate flooring, windows and closets. Neutral interior colors throughout and no broadloom. A multi-use and bright above-ground basement apartment with a separate entrance, big windows, kitchen, family room, bedroom, and washroom. This is a comfortable modern quality renovated family home, not to be missed. (id:53661)
9045 Sideroad 17
Erin, Ontario
Discover the beauty of country living in this fully renovated two-story home, perfectly nestled in the picturesque Hillsburg Hills valley. Situated on an expansive 20.7-acre estate with its own pond, creek, and the Eramosa River flowing along the rear boundary, this property offers true resort-style tranquility and unmatched privacy-no neighbors behind you and only one on the side.Boasting approximately 3,500 sq. ft. of finished living space, the main floor features a bright, modern open-concept kitchen and dining area. The inviting living room showcases large picture windows framing stunning views of the backyard and pond. A sun-filled family room with a grand wood-burning fireplace provides the perfect setting to unwind while enjoying vistas of the front and rear landscapes.The exterior is just as impressive, with tastefully landscaped grounds, armour-stone accents, and an interlocking walkway leading to a new oversized two-tier deck overlooking the water-ideal for gatherings and outdoor entertaining. From the deck, step into the charming sunroom or access the attached garage.The walk-up basement offers exceptional flexibility with its own entrance from the main floor, garage, and backyard. Complete with a bright living area, three bedrooms, a kitchen, and a full washroom, it's perfectly suited for a private in-law suite or multi-generational living.Experience year-round serenity in a peaceful, cottage-like setting. Now is the perfect time to secure this exceptional estate property before prices rise. Be sure to review the attached list of upgrades! (id:53661)

