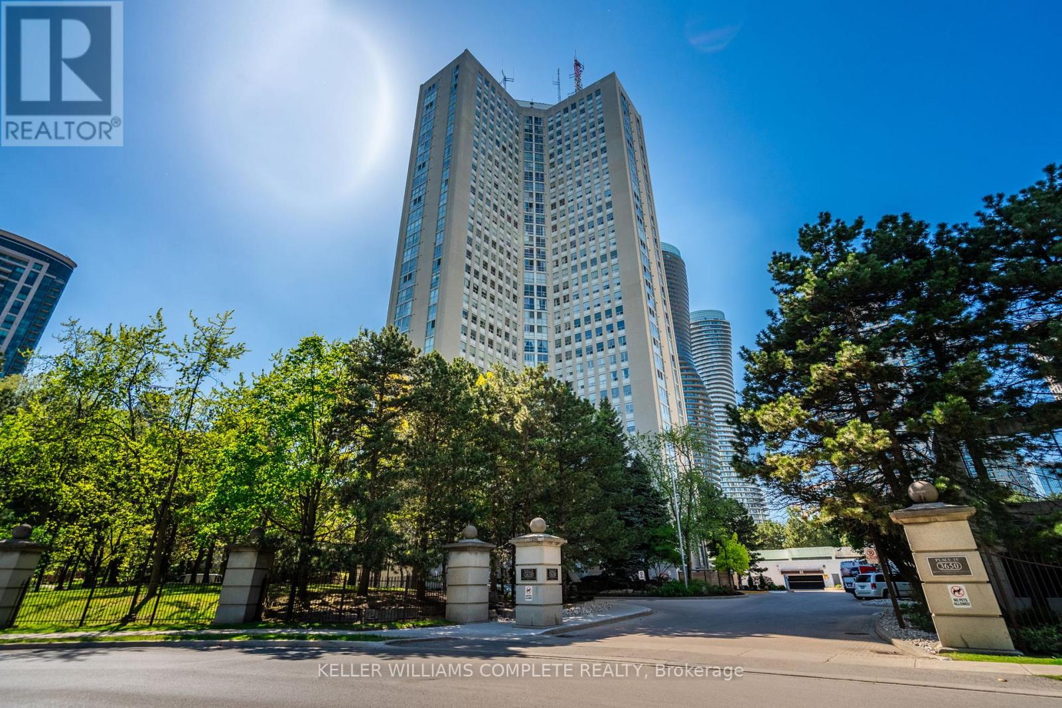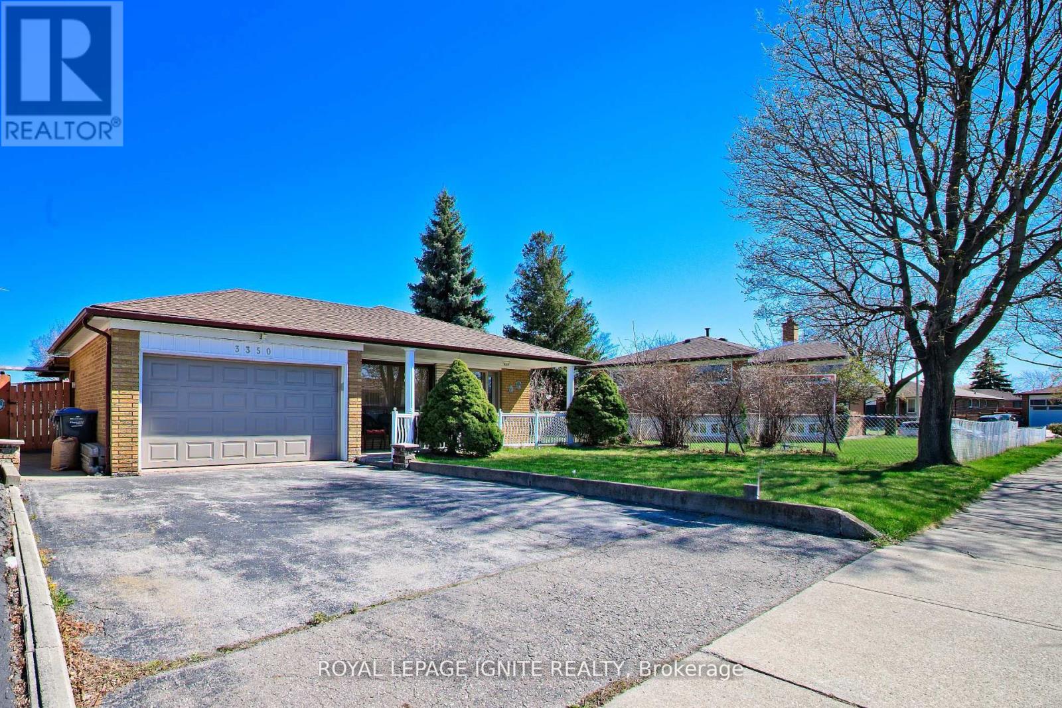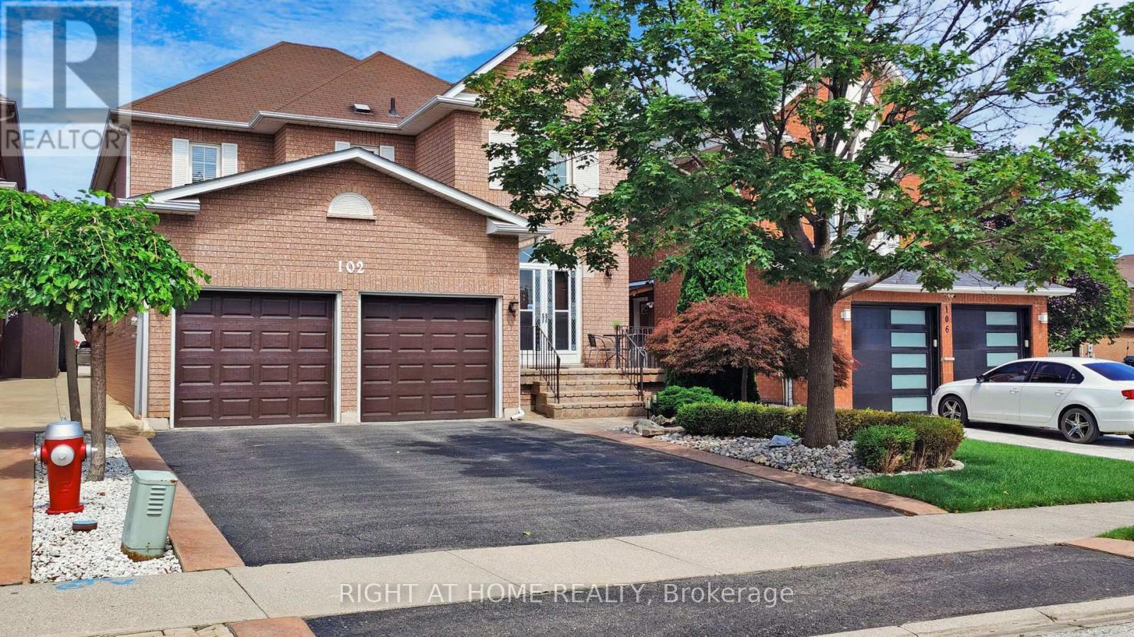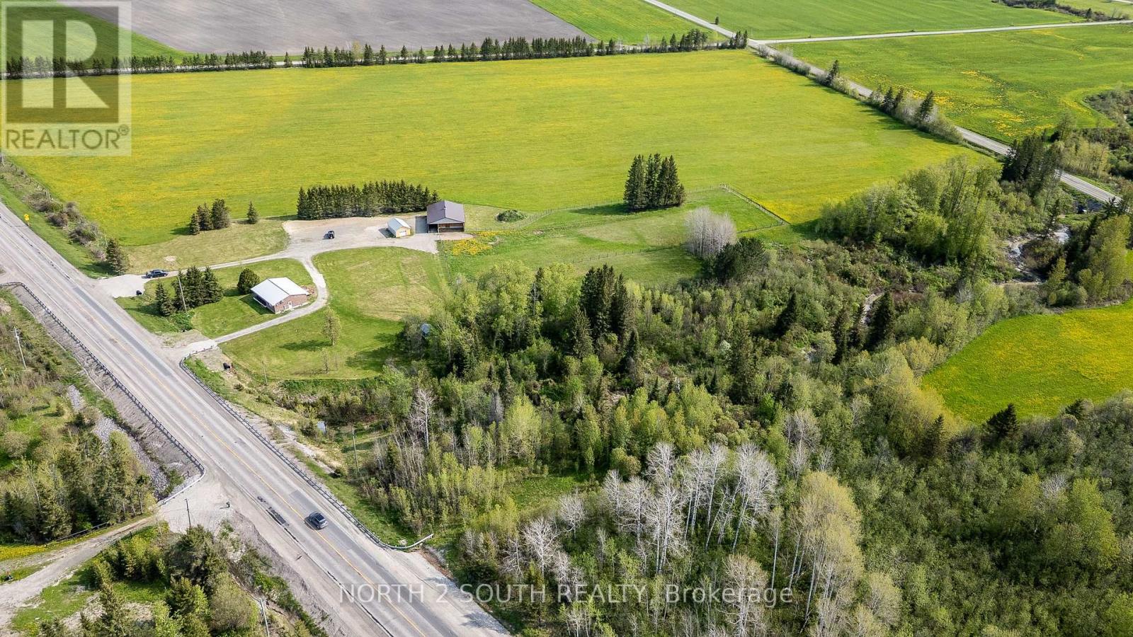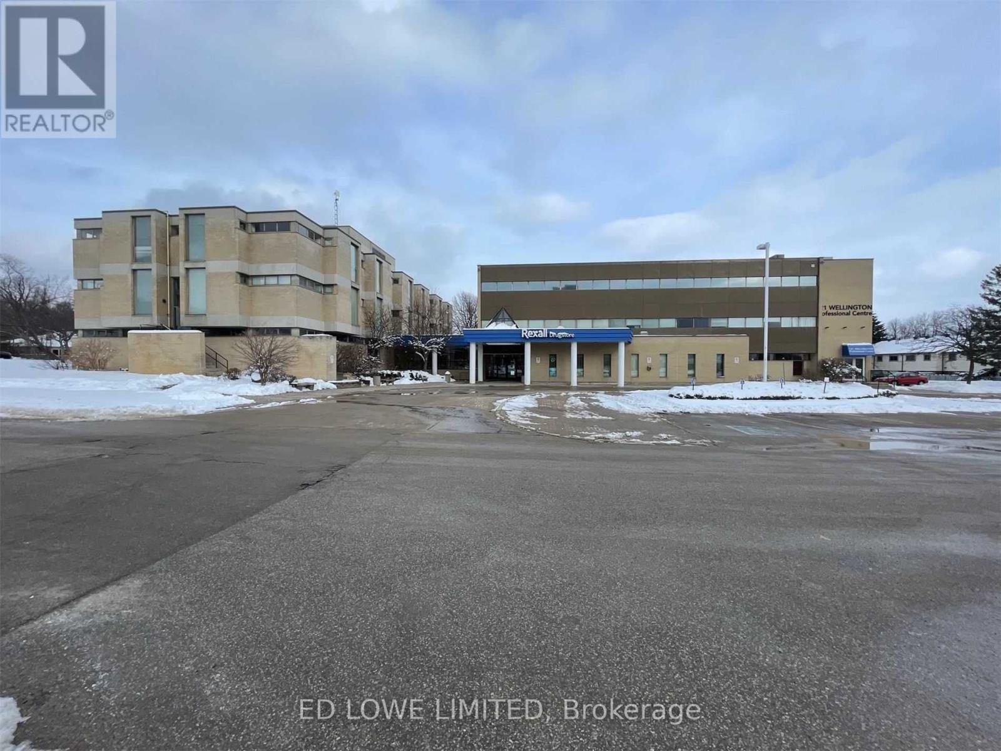Upper - 73 Elizabeth Street
Orangeville, Ontario
Updated and move-in ready, this 3 bedroom, 1 bathroom main floor unit blends comfort, functionality, and location in one welcoming package. Set in a quiet residential neighbourhood, it offers a thoughtfully designed layout perfect for families, professionals, or anyone looking to enjoy main-level living with ease. Step inside to an open-concept living and dining area flooded with natural light from oversized corner windows before opening to the galley-style kitchen, which is both efficient and stylish, featuring modern cabinetry, ample counter space, and the added bonus of in-suite laundry tucked conveniently within reach. Each of the three bedrooms is comfortably sized, offering flexibility for sleeping, working, or hobbies. The standout feature? One of the bedrooms includes a walkout to your own private backyard - a rare find that adds outdoor living space for summer barbecues, lounging, or simply enjoying the fresh air. The updated 4-piece bathroom is clean and modern, complementing the fresh finishes throughout the space. Two parking spots are included, and tenants will appreciate the unbeatable walkability: you're just steps from Princess Elizabeth Public School, Orangeville District Secondary School, and the Tony Rose Memorial Sports Centre. Parks, shopping, and transit are also nearby, making day-to-day life a breeze. A great opportunity to live in a spacious, well-maintained home in a central Orangeville location - don't miss out! Prospective tenants will need to provide a rental application, credit score, proof of income, and first and last month's rent. A standard lease will also be required prior to the exchange of keys. The tenant will be responsible for 60% of the utilities. (id:53661)
305 - 5025 Harvard Road
Mississauga, Ontario
Welcome to luxury living in the heart of Churchill Meadows! This modern, low-rise 4-storey building is just one year new and offers exceptional convenience and comfort. Featuring 2 spacious bedrooms and 2 full bathrooms, including a primary suite with a 4-piece ensuite, this unit is thoughtfully designed for modern lifestyles.Enjoy a stylish kitchen complete with granite countertops, a center island, stainless steel appliances, and a large pantry for added storage. The open-concept layout includes ensuite laundry and a private walk-out balcony.Located just steps from Erin Mills Town Centre, top-rated schools, grocery stores, public transit, major highways, community centres, restaurants, and Credit Valley Hospital. Building amenities include a fitness room, party/rec room, and a secure entry system. Don't miss this opportunity to live in one of Mississaugas most sought-after communities! (id:53661)
33 - 4181 Sladeview Crescent
Mississauga, Ontario
Clean Professional office and warehouse unit with shipping door and 2 washrooms. bright space with kitchen warehouse for your business storage, ample surface parking, suitable for different office or professional users. close to Hwy 402, 407 and Qew (id:53661)
723 - 285 Dufferin Street
Toronto, Ontario
Welcome to a bright, corner, modern and brand new and never lived 1 bedroom plus den unit at X02 Condominium located at South Parkdale ( Dufferin and King St. West area ). This functional unit ( 496 sq. Ft plus 77 sq. Ft balcony ) offers floor to ceiling windows, 10 ft high smooth ceilings, modern kitchen finishes including built in appliances, spacious balcony and lots of natural sunlight. X02 has great amenities including State of the Art Fitness Center, Private Dining Room, Entertainment Kitchen, Residents Lounge, The Game Zone, Golf simulator, Kids zone, Outdoor Dining and BBQS, Bocce Court and Childrens Playground. The condo also offers 24/7 Concierge services and TTC at your doorsteps and walking distance to the Exhibition Go Train Station with a transit score of 100/100 and walk score of 96/100. Its proximities to top restaurants, cafes, park, clubs makes it perfect for anyone seeking an urban lifestyle! (id:53661)
2302 - 3650 Kaneff Crescent
Mississauga, Ontario
Experience urban living at its finest in this condo unit located on the 23rd floor of Place IV, the most grand of all the Square One condominiums within the well-planned Kaneff community, at the center of it all! This 1,315 sqft carpet-free unit offers breathtaking city views and an abundance of natural light. The living room, dining room and kitchen with breakfast area provide the perfect space for entertaining and daily living. The layout includes a large primary bedroom with walk-in closet and a 3-piece ensuite, plus a versatile den space and a main 4-piece bathroom. This unit also includes in-suite laundry, plenty of storage and 1 underground parking space. Residents enjoy top-notch amenities including concierge in the lobby, guest suites, an indoor swimming pool, sauna, gym, party/game room, squash and tennis courts, beautifully landscaped outdoor gardens and all utilities are included in the condo fees! Just steps away from Square One Shopping Centre and minutes from the Mississauga Living Arts Centre and Celebration Square, everything you need is within reach! (id:53661)
3350 Lehigh Crescent W
Mississauga, Ontario
Welcome to this fantastic backsplit property in the heart of Malton! Proudly owned by original owners- First time offered for Sale! This spacious, well-kept home is situated on a huge lot(50' x 120') and features 3 separate entrances, offering great rental potential. Enjoy good-sized rooms, including a primary bedroom with a 2-piece ensuite. spacious backyard with beautiful paved/covered patio, and a walkout separate entrance to the basement. Prime location with easy access to the Go station, transit, and major highways. Pride of ownership with original owners. A must-see property. (id:53661)
2487 Dufferin Street
Toronto, Ontario
Bienvenido to Successful Vape Shop in Toronto, This Turn Key Business Has a Very High Income (Statement Available). Busy Plaza With Lots of Parking Spot Has High Traffic Close to Yorkdale Mall, Highways, And Subway Station. This Property Included the Main Floor and Basement with lots of Storage Space and Option to Sublease the Basement. The Business has a Very Low Rent Amount of $3,627 Included TMI! Possible to Add Cannabis/Dispensary. Store Been Fully Renovated with Luxury Design with Additional Launch Area With Kitchen And Washroom. (id:53661)
102 Mullis Crescent
Brampton, Ontario
Don't Miss this Exceptional 3,500+ Sq. Ft. Total Living Space Home in Prime Brampton, Unrivaled in Quality! Welcome to 102 Mullis Crescent, a 5-bedroom, 2-kitchen detached house in Brampton's sought-after Fletchers West. This one-owner, meticulously maintained property offers unmatched size, quality, and versatility, ideal for families, investors, or multigenerational households. Why This Home Stands Out: 3,500+ sq. ft. of living space, among the largest in the area, surpassing standard homes. Potential for a side entrance to the lower level, adding value as a rental unit or in-law suite. Dual-kitchen layout with a finished basement, including a bedroom, office, 3-piece bathroom, and eating area perfect for rental income or extended family. Professional sprinkler system ensures vibrant, low-maintenance landscaping. Carpet-free interiors and impeccable upkeep deliver move-in-ready perfection. Fully fenced backyard offers privacy and safety, ideal for kids or pets. Interior Highlights: Main floor features a spacious living room, formal dining area, bright eat-in kitchen, and cozy family room for easy entertaining. Upstairs includes 4 large bedrooms, with a luxurious primary suite for comfort. Ample storage keeps your home organized and clutter-free. Prime Location: Located in West Brampton, steps from top schools, Sheridan College, grocery stores, trails, and parks. Close to transit, highways (401/407), and malls, blending suburban calm with urban access. Investment Potential: With its expansive layout, dual kitchens, side entrance potential, and prime location, this property is a rare find for a forever home or rental investment. Don't miss this blend of quality, space, and value. (id:53661)
4205 - 36 Park Lawn Road
Toronto, Ontario
Enter into this luxurious corner unit condominium, showcasing opulent features and absolutely breathtaking, unobstructed views facing north and southwest, with stunning Lake views. This exquisite two-bedroom, two-bathroom corner unit condominium, complete with 10-foot ceilings which bring in more natural light and turn an average looking room into a stunning piece of architecture, boasts an impressive array of high-end custom upgrades, including custom blinds throughout a beautifully appointed open-concept kitchen equipped with a built-in kinetic drinking water filtration system, Quartz counters, a centre island with breakfast bar, and breathtaking city views. The primary bedroom features a custom-built wardrobe, closets, and an en-suite bathroom, while the second spacious bedroom boasts custom closet organizers. Double balconies the west balcony has custom-fitted composite tiles with views of the water, and the north balcony, with multiple walkouts, is equipped with custom-fitted fire-resistant artificial grass on floating plates. Additional features include an in-unit storage closet with custom shelving, a parking spot equipped with an EV charger, and a locker. All furniture is included except the 4 blue chairs and a few staging accessories. A comprehensive list of custom upgrades attached to listing. (id:53661)
335147 Hwy 11 N
Englehart, Ontario
All-brick bungalow on 36+ acres just north of Englehart, ideal for horse lovers or anyone seeking a rural lifestyle. The main floor features an open-concept layout with two bedrooms, a full 4-piece bathroom, and a 2-piece powder room. The finished lower level includes a large third bedroom, an L-shaped rec room, laundry area, and utility room. A turn-around driveway leads to a detached 16 x 24 garage that is insulated and wired. The 40 x 50 horse barn offers ground-level hay storage (30 x 20), three oversized box stalls two lined with Soft Stall flooring and a heated tack room with a sink and hot water on demand. The fenced pasture includes a shelter, making it ready for horses. Total above grade living space is 1,198 sq. ft. (id:53661)
335147 Hwy 11 N
Englehart, Ontario
All-brick bungalow on 36+ acres just north of Englehart, ideal for horse lovers or anyone seeking a rural lifestyle. The main floor features an open-concept layout with two bedrooms, a full 4-piece bathroom, and a 2-piece powder room. The finished lower level includes a large third bedroom, an L-shaped rec room, laundry area, and utility room. A turn-around driveway leads to a detached 16 x 24 garage that is insulated and wired. The 40 x 50 horse barn offers ground-level hay storage (30 x 20), three oversized box stalls two lined with Soft Stall flooring and a heated tack room with a sink and hot water on demand. The fenced pasture includes a shelter, making it ready for horses. Total above grade living space is 1,198 sq. ft. (id:53661)
115 - 121 Wellington Street W
Barrie, Ontario
1667 S.F. Of Office Space Available. Former - Georgian Radiology. Landlord Will Do Some Improvements To The Space To Prepare It For New Tenant $8.00/S.F. + Tmi $12.00/S.F. Utilities Included (id:53661)





