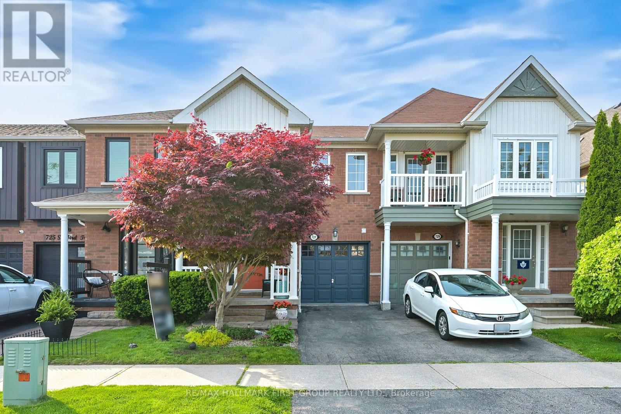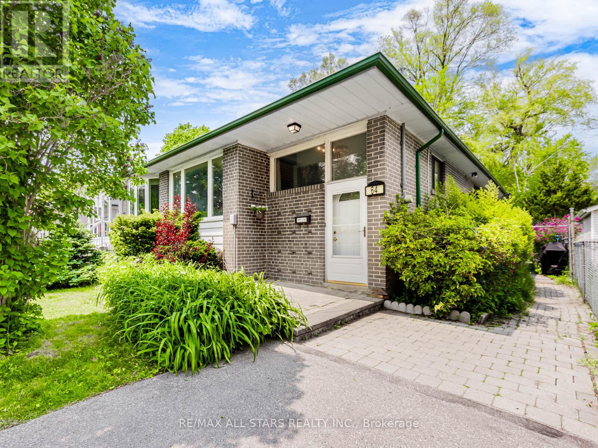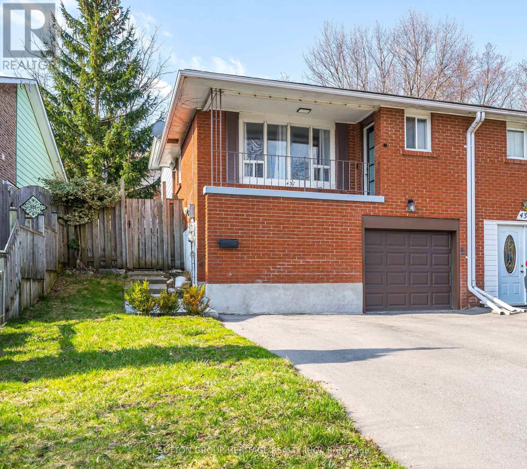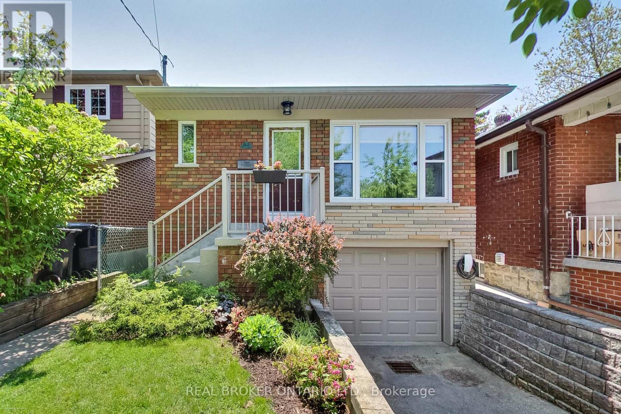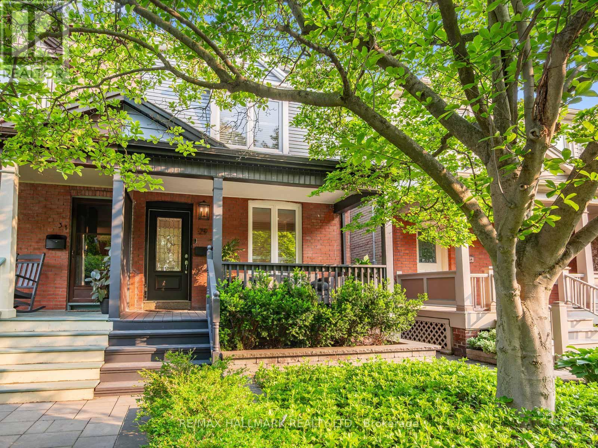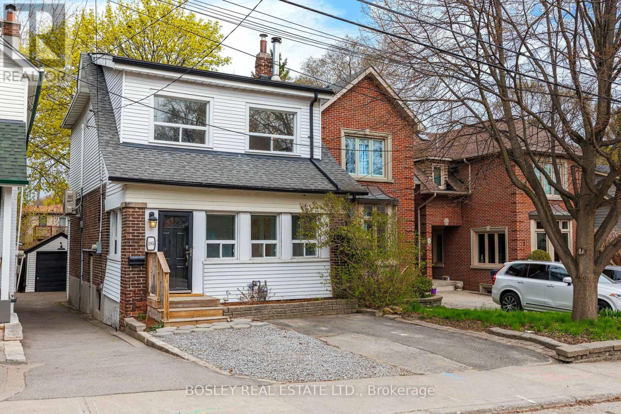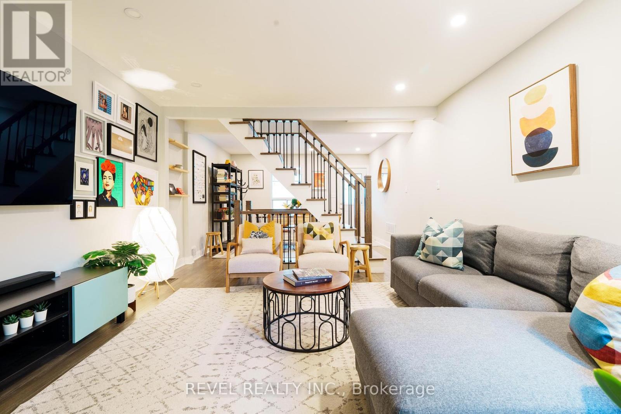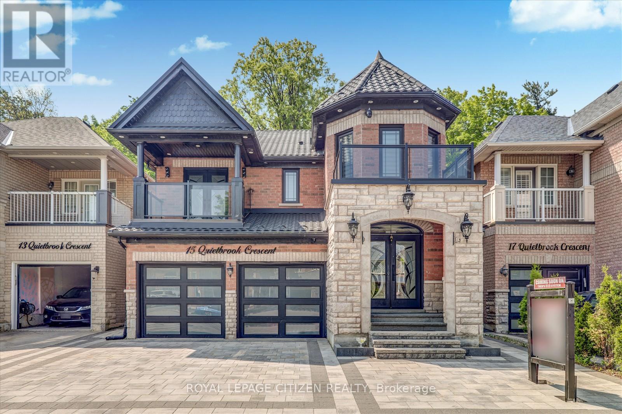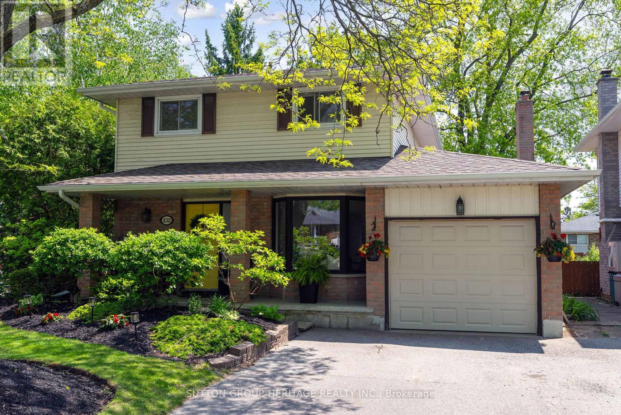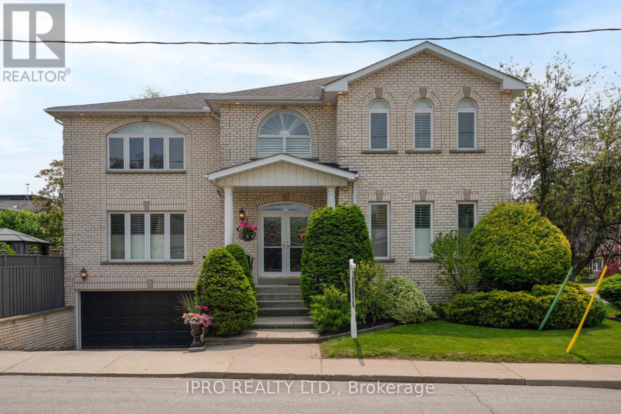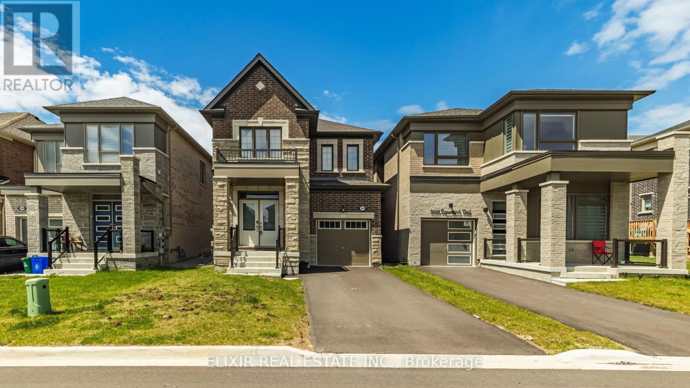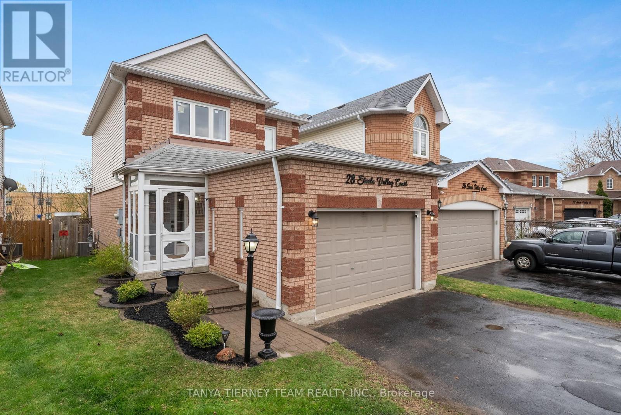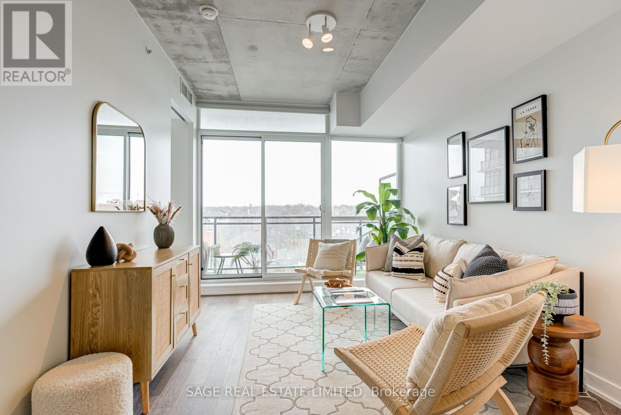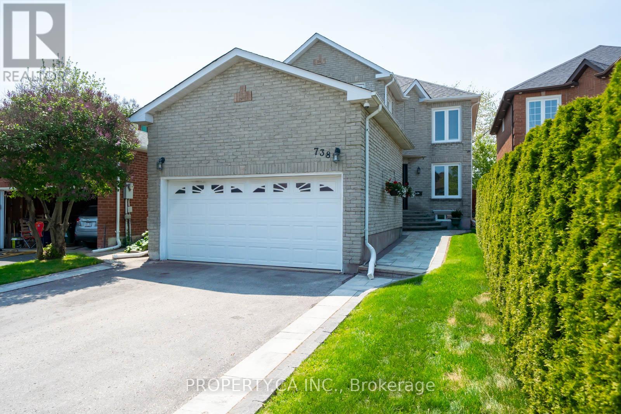727 Sunbird Trail
Pickering, Ontario
Backing onto lush greenery, this stunning, meticulously maintained 2164 sq ft Bluebell model by Coughlan Homes offers unparalleled privacy and tranquility and is conveniently located in a vibrant, family-friendly neighborhood. Step inside and be greeted by an open-concept layout. The spacious, upgraded kitchen boasts quartz countertops, an XL pantry, a breakfast bar ideal for quick meals, and a movable island, providing flexibility for culinary creations and entertaining. Convenience is key with a newer main floor laundry and featuring garage access. Gorgeous oak stairs lead you upstairs to the expansive primary suite, which has a private sitting area and a spa-like ensuite, as well as two bedrooms which have a view of the forest. Outside, and backing onto the forest, a fully fenced yard awaits, complete with a massive entertainer's deck perfect for summer BBQs and creating lasting memories. Boasting 3 bedrooms, 3 bathrooms, mature perennial gardens, and a landscaped front yard, this home is move-in ready and brimming with charm! Located close to schools, shops, public transit, the GO station, and with easy access to Hwy 401/407, this home offers the perfect blend of peaceful living and urban convenience. Included features: 3-piece rough-in in the basement, garage door opener with 2 remotes, central air, hot water tank (rental), ELFs, and all appliances (white fridge, white dishwasher, white stove, white microwave). (id:53661)
1023 Mountcastle Crescent
Pickering, Ontario
Welcome to the "Avondale Classic", John Boddy Home in this very desirable Neighbourhood. This premium build with over 2800 square feet of space has exceptional upgrades. In addition, recent significant upgrades have been done to this 4 bedroom unique five level backsplit. Upgrades include fully renovated and upgraded kitchen with quartz counters and a spectacular island overlooking a huge family room with a gas fireplace. Spacious main floor living room and dining room with new gleaming hardwood floors. Second level boasts two bedrooms with shared ensuite washroom and double closets. Third floor has massive primary bedroom and a separate sitting/office area; Gas Firepace; His/Hers walk in closets. Primary also has a recently upgraded 'showcase' five piece washroom with upscale bathroom and shower areas. Home has been refreshed with: New Hardwood and Broadloom throughout; Furnace upgraded in 2022,;Roof replaced in 2022; Driveway replaced in 2023; Garage Doors in 2023, Front of House Stucco in 2023. Magic Windows with retractable screens. Air Conditioner approx. 10 years old. Exterior of this home has upgraded two car garage; brick/stone/stucco exterior; front porch. All making the street appeal of this home superior. Huge backlot with tree cover and green space gives this home a feel of seclusion. Close to all amenities, schools, shops, and public transit. This is a home you won't want to miss seeing. (id:53661)
253 Fulton Avenue
Toronto, Ontario
Welcome to this sun-drenched, beautifully maintained and fully renovated home on one of the most charming, tree-lined streets in the heart of the Danforth. Perfect Family Home Located In Playter Estates. A Combination Of Modern Upgrades And Original Danforth Charm.With 3 spacious bedrooms and 3 modern bathrooms. Hardwood Flooring & Pot Lights Thru-out. Main Floor Open Concept Living room/Dining room/ Fireplace/Powder Room and White large Kitchen Walks Out To Large Deck.Second Floor Skylights Let The Light Flood In and Bonus Sunroom Extension and Gas Fireplace. Fully Finished Basement with Bathroom & Laundry Area. Great Size Rec Room and Office In Basement. Sep Entrance to Bsmt. Fenced-in front-yard and Sit Back & Relax On Your Oversized Front Porch And Watch The Leaves Change Colour. Step outside to your private backyard oasis south-facing, low-maintenance, and designed for relaxation and entertaining. Private Laneway W/Double Car Garage. Option To Build Laneway Housing In The Future. Chester Elementary School is providing Gifted Program. Westwood Middle School is has Gifted Program too. Steps To The Danforth, Restaurants, Markets, Shops & Amenities. Convenient Subway & Ttc & Future Ontario Line. Come see it for yourself. Fall in love with the home and the life waiting for you here. (id:53661)
64 Greyabbey Trail
Toronto, Ontario
Welcome to Guildwood Village! This extremely rare semi detached home with a 260'+ deep backyard offers a cottage like feel in the city with mature trees, foliage and perennials perfect for entertaining or simply enjoying the outdoors. First time home buyers or investors can make this home their own by adding personal touches and design. Enjoy the open concept living and dining room, large eat in kitchen, and walk out to the deck overlooking the expansive backyard. The basement is set up as a perfect potential in law suite or teenagers retreat with a kitchen, bathroom and bedroom. Walk over to the the picturesque Guild Park & Gardens, 24/7 TTC public transit, mini Beach, Walking Trails and more. Several upgrades in the last 5 years including; roof, high efficiency furnace, most appliances & bonus recent home inspection available upon request! What more could you ask for? (id:53661)
1 - 137 Curzon Street
Toronto, Ontario
Available now! Cute new 2 bed basement apartment in a stately home in the heart of Leslieville.Bright and open living space with large windows, Modern kitchen with stainless steel appliances, Vinyl floors throughout, In-unit washer and dryer, Pet-friendly, Private walkout, Central air conditioning and heating, Secure entry, Parking available ($100.00), Bike storage, Steps away from public transportation. Walking distance to cafes, restaurants, and shops, Close to parks and walking/biking trails, Easy access to public transit and major roadways, Short commute to downtown core of Toronto. Utilities extra & individually metered. (id:53661)
437 Sedan Crescent
Oshawa, Ontario
This beautiful 4-bedroom, 2-bathroom semi-detached gem is bursting with style, space, and endless possibilities. Whether you're raising a growing family, parenting teens who crave their own space, or envisioning an in-law suite for extended family this home checks all the boxes! The heart of the home is the gorgeously renovated kitchen, boasting sleek quartz countertops, modern cabinetry, and stylish finishes that make both everyday meals and entertaining a breeze. Both bathrooms have been tastefully updated, offering spa-like comfort with a fresh, contemporary flair. The cozy living area features a statement fireplace with a stunning shiplap accent wall the perfect spot for family movie nights or curling up with a good book. Downstairs offers flexible space ideal for a teen retreat, home office, or potential in-law suite, with its own entrance and plenty of room to customize. Outside, enjoy a lovely yard and peaceful street where kids can play and neighbours that know your name. Schools, parks, shopping, and transit are just minutes away, making this the ideal blend of suburban comfort and urban convenience. Don't miss your chance to own this stunning, move-in ready home. Your next chapter starts here! (id:53661)
26 Carr Drive
Ajax, Ontario
3-Bathroom Move-In Ready Home Featuring a Walk-Out Finished Basement.This beautifully updated home showcases extensive interior and exterior upgrades designed for modern living. The entire house has been freshly painted, including all walls, ceilings, trims, stairways, and window frames, with the stairs, handrail, and beams also receiving a fresh coat for a cohesive look. All lighting has been upgraded to sleek black flush-mount fixtures, and every electrical outlet, switch, and cover has been replaced. Matte black hardware adds a contemporary touch throughout, with all door knobs, hinges, locks, stoppers, and even the main door hardware upgraded. The doorbell and chimes have also been replaced. Bathrooms and kitchen feature new matte black sinks, taps, and bathtub faucets, while regrouting around vanities, tubs, and counters adds a polished finish. The furnace and washroom exhaust vent grills are brand new, and the hardwood floors have been professionally cleaned. Additional updates include new (used) appliances and a tidy, refreshed front and backyard. The backyard also boasts a spacious two-level deckperfect for outdoor entertaining. Ideally located near top-rated schools, Ajax Shopping Mall, and just minutes from Highway 401 and the GO Train, this move-in-ready home offers both comfort and convenience. (id:53661)
9 Craiglee Drive
Toronto, Ontario
Catch the Key to Craiglee! Perfectly charming 3-bedroom bungalow in the heart of Birch Cliff Heights, with open concept living and dining rooms, huge window overlooking the street and front garden and open to the beautifully renovated kitchen with thoughtful design including deep pantries, functional storage and an island perfect for 'chop and talk' chock full of cupboards and drawers. Custom built-in entertainment unit (California Closets), upgraded closets in primary and 3rd bedrooms, two linen/hall closets - you could say this house has maximized the space perfectly. Unwind in the deep soaker tub and upgraded Baril shower fixtures in the renovated 4 piece washroom with custom vanity and white quartz countertop. You will be enjoying this summer on your large south-facing back deck overlooking the landscaped, perennial garden with loads of room for the kids to play. In the colder months, hang-out in the spacious lower level with a side and lower level separate entrance to the large recreation room ideal for movie nights, reading, relaxing or entertaining. Including a 3 piece washroom with glass shower, Murphy bed for guests to sleepover and attached cabinetry for additional storage (Oh, there's storage under the stairs too!) It's got the work at home gig down, with room to make dedicated home office space feel way better than Toronto traffic! But if you do want to drive, just plug your car into the EV charging station and you're on your way! - located just outside the generous-sized one car built-in garage. Located in a family-friendly community with the public school only a 500m walk away, strolls to the lake and parks, and quick access to transit for commuting, shops, and the Bluffs. A perfect blend of comfort, style, and convenience! Catch the Key, start your story! (id:53661)
29 Dearbourne Avenue
Toronto, Ontario
Welcome to 29 Dearbourne Avenue A Beautifully Renovated Home with Income Potential in Prime Riverdale! Perfectly located within the coveted Frankland School District, this beautifully renovated south-facing home is drenched in natural light and offers a rare blend of character, comfort, and functionality. Step up to the charming covered front porch and into spacious principal rooms featuring a fireplace, custom-built-ins and hardwood floors. The bright, open-concept kitchen is a chefs delight with stainless steel appliances, granite countertops, custom cabinetry, and generous prep space perfect for everyday living and entertaining. A convenient main floor powder room adds ease for guests and family alike. Upstairs, you will find two well-proportioned bedrooms and a sleek, modern bathroom, including a bright and serene primary bedroom. The fully finished lower level boasts a self-contained suite with a separate entrance, full kitchen, 3-piece bath, and flexible living space ideal for in-laws, guests, or income. Enjoy the low-maintenance backyard an urban oasis perfect for al fresco dining or morning coffee. With a 96 Walk Score, this home is just a short stroll to the Danforth's vibrant shops, restaurants, and cafés, as well as Broadview Station, Withrow Park, and Riverdale Park. Quick access to the DVP makes commuting easy. Move-in ready and brimming with charm and versatility, 29 Dearbourne Avenue is an exceptional opportunity in one of Toronto's most loved neighbourhoods. (id:53661)
185 Courcelette Road
Toronto, Ontario
Client RemarksWelcome To 185 Courcelette Road! Situated On One Of The Most Welcoming, Family-Friendly Streets In The Fallingbrook Enclave. This Detached 3-Bedroom Home Combines Family Living With Character & Charm. Just Steps From The Well-Loved And Coveted Courcelette School, You're Not Just Buying A Home You're Joining A Small, And Tight-Knit Community Within The City. Bright, Airy, And Thoughtfully Designed, This Home Features A Large Updated Kitchen With A Solarium-Style Eat-In Area That Opens Onto A Two-Tiered Deck Seamlessly Extending Your Living Space. The Private Backyard Oasis, Surrounded By Mature Trees Includes A Well Maintained Pool, Just In Time For Summer! Oversized Living And Family Rooms, Renovated Bathrooms, And A Partially Finished Basement With A Separate Entrance. The Large Enclosed Front Porch Adds Versatility, While The Spacious, Light-Filled Primary Bedroom Offers Ample Storage And A True Retreat Feel. With A Detached Garage And Front Pad Parking, This Home Is The Full Package. Don't Miss Your Chance To Live, And Grow, In This Very Special Part Of The Beach. (id:53661)
15 Winston Avenue
Toronto, Ontario
This charming 2-bedroom semi with a finished basement is nestled on one of the nicest, quietest streets in the neighbourhood. The main floor features a warm and welcoming living and dining area with hardwood floors and a galley-style kitchen with a great layout, Quartzite Countertops and direct access to a spacious backyard, perfect for summer BBQs, your morning coffee, or just relaxing after a long day. On the second floor, you'll find two good-sized bedrooms, hardwood floors, and a full tiled bathroom. A finished basement with a den space that works great as a home office, guest room, or cozy hangout spot, plus a second full bathroom for extra convenience. The home has lots of updates, including a New Roof (2023), a New Electrical panel from 65 Amps to 200 Amps(2023), plus minor repairs, and you can feel the care thats gone into it. The locations fantastic too, just minutes to parks, schools, shops, the TTC, and all the best of Birchcliffe-Cliffside. (id:53661)
15 Quietbrook Crescent
Toronto, Ontario
Beautiful & Spacious 4+2 Bdrm, 3+2 Bath Detached Home In Sought-After Brookside! Well-maintained home backing onto treed lot - no neighbours behind! Features open-concept LR/DR, Hardwood floors on main & 2nd lvl incl. stairs, modern kitchen w/ S/S appliances . Recent upgrades: new metal roof, AC unit, triple-pane windows, new doors, interlocking around entire home. Balcony with double door. Finished bsmt w/ sep entrance, 2 bdrms, 2 baths, vinyl flooring - perfect for in-law suite or rental potential. Double garage, owned tankless water heater & furnace. Convenient location - close to TTC, schools, parks, shops, golf course & mins to Hwy 401/407. (id:53661)
232 Kensington Crescent
Oshawa, Ontario
Ready to fall in love? Book your appointment today to view this 3+1 Bedroom, 3 Bathroom quality-built Kassinger home in sought-after North Oshawa! Situated on a stunning corner lot along a mature, tree-lined street, this home has beautiful curb appeal and a gorgeous backyard with a charming playhouse and offers complete privacy. Enjoy the convenience of no sidewalk to maintain and plenty of parking with a four-car driveway. Imagine pulling in each day, proud to call this home yours! Relax on the front porch overlooking the perennial gardens with your morning coffee. Inside, the charm continues with a bright and spacious main floor. The formal dining room, currently used as a home office, features a lovely bay window with views of the front yard. The large eat-in kitchen easily seats six and has the formal living room on one side and a cozy family room on the other. This level beams with sunshine from the many oversized windows! Upstairs, you'll find three generously sized bedrooms and a recently updated, oversized main bathroom. The finished basement offers even more living space with a large rec room, gas fireplace, and a built-in office nook/gaming area, perfect for the whole family to enjoy. There's also a spacious 4th bedroom, a 3-piece bathroom, laundry room downstairs and plenty of storage. For outside storage, there is a garage with shelving plus a double-sided shed at the side of the home for your gardening supplies and much more! Don't miss out! Offers accepted anytime. Book your private showing today! (id:53661)
117 Apple Blossom Boulevard
Clarington, Ontario
Welcome to this well-maintained 4+1 bedroom, 4-bath detached home located in a quiet, family- friendly Bowmanville neighbourhood. Featuring a spacious layout, finished basement, and a large backyard with mature landscaping-including grapevines, lilacs, raspberries, and raised garden beds-this home is perfect for families who love indoor comfort and outdoor living. The main floor is bright and functional, while the finished basement adds flexible space for a home office, rec room, or guest suite. The kitchen was updated in 2018 with quartz countertops and stainless steel appliances, blending modern convenience with timeless charm. Just a short walk to John M James Elementary School, offering a strong French Immersion program, and close to parks, grocery stores, and everyday amenities. A move-in ready opportunity in one of Bowmanville's most desirable communities. (id:53661)
1043 Greenwood Avenue
Toronto, Ontario
Wow! The famous white clay brick house in the heart of East York, with its amazing curb appeal, is now on the market! This exquisite & classic 4 bed, 3.5 bath, 2-storey home sits on a generous 37.79x100ft corner lot, with the main entrance & double garage on desirable Memorial Park, across from the Dieppe Park & its official address on Greenwood Ave. It blends timeless architecture with thoughtful design & refined interiors, offering approx. 3,200 sq. ft. of elegant living space, including the basement. You're greeted by a grand double-door entryway & an impressive foyer with soaring ceilings & an elegant staircase. Throughout the home, high-end finishes abound, including granite & hardwood floors, custom wall finishes, chandeliers & French doors. The main floor is both stylish & functional, balancing formal & casual living. The expansive living room features a fireplace & flows seamlessly into the formal dining area through elegant French doors. A bright eat-in kitchen, complete with direct access to the backyard, is ideal for family gatherings. A sunlit office that can serve as an additional bedroom for the elderly. Upstairs, you'll find 4 large bedrooms & 2 baths. The primary suite offers a w/i closet & a 5PC ensuite with a jacuzzi, bidet, & custom tilework. Each bedroom features large windows & ample closet space. Enjoy a balcony in one of the bedrooms for fresh air & outdoor sitting. The finished basement with a walk-out adds valuable space & flexibility for additional living needs. An intercom system, installed throughout all rooms including bedrooms & kitchen, offers convenient communication across the home. Step outside to your private backyard oasis, fully fenced & professionally designed, it features a tranquil pond, creating a peaceful, natural setting ideal for relaxation. Set in one of Toronto's most sought-after neighborhoods, this home offers peaceful, upscale living with easy access to public transit, top schools & essential amenities. A Must See! (id:53661)
3096 Paperbirch Trail
Pickering, Ontario
Welcome to 3096 Paperbirch Trail a showstopper in one of Pickerings newest and most desirable neighbourhoods! This stunning 4-bedroom, 3-bathroom home blends modern elegance with family-friendly functionality. Featuring a spacious open-concept layout with 9-ft ceilings, rich hardwood floors, and zebra blinds, this home is designed for both comfort and style. Gather around the cozy gas fireplace or entertain in the gourmet kitchen complete with quartz countertops, stainless steel appliances, and sleek cabinetry.Upstairs, enjoy the privacy of a luxurious primary bedroom with a spa-like ensuite and walk-in closet, plus three additional Large bedrooms and the convenience of second-floor laundry. Freshly painted throughout, this home is truly move-in ready. The unfinished basement offers endless potential! Bonus upgrades include a 200-amp panel, EV charger rough-in, no-sidewalk and a large driveway. Perfectly located just minutes to Hwy 407, Pickering GO, schools, shopping, golf, and the scenic Seaton Trails & Greenwood Conservation Area. This is the premium home and lifestyle you have been waiting for don't miss out! (id:53661)
28 Steele Valley Court
Whitby, Ontario
Look no further! This fabulous 3 bedroom, 3 bath family home offers a private backyard oasis with above ground pool, gardens & backing onto park/school. Inviting entry with enclosed porch leads you through to the family room with cozy corner gas fireplace with custom mantle. Spacious dining area with large window & backyard views. Stunning renovated kitchen complete with quartz counters, working centre island with breakfast bar & pendant lighting, pantry, stainless steel appliances, subway tile backsplash & sliding glass walk-out to the entertainers deck. Upstairs offers 3 generous bedrooms, the primary with walk-in closet. Room to grow in the fully finished basement with custom board/batten accent wall, stone pillars, pot lighting, 3pc bath & ample storage space. Situated steps to schools, parks, shops & more! Extensive list of updates include roof 2017 & freshly painted throughout in 2025. 2023 updates - furnace, central air conditioner, lower level windows including sliding glass door, upper/lower flooring, quartz counter, powder room vanity, kitchen reno, light fixtures, upgraded trim, new stairs including handrail & spindles. 2024 updates - gas fireplace, 2nd floor windows, duct cleaning, updated 4pc bath. Above ground chlorine pool professionally opened/closed every year, liner 2022, pump April 2025, heater 2019. ** This is a linked property.** (id:53661)
24 Grainger Crescent
Ajax, Ontario
Welcome to 24 Grainger Crescent! Fully renovated and flooded with natural light, this move-in-ready home offers exceptional value in one of Ajaxs most convenient, sought-after communities. Situated on a quiet crescent with no rear neighbours, its a private retreat that blends modern function with thoughtful design.Enjoy engineered hardwood floors throughout, custom built-in storage in every bedroom, and a beautifully upgraded kitchen with quartz countertops, stainless steel appliances, and contemporary finishes. The open-concept layout is perfect for entertaining, while oversized windows bring light into every corner of the home.The spacious primary bedroom features a walk-in closet with custom organization system a rare and practical luxury. Every bedroom includes built-ins that maximize space and style.Located minutes from parks, schools, the Ajax Community Centre, waterfront trails, shopping, dining, GO Transit, and Highways 401, 407 & 412. This home is comfort, style, and convenience (id:53661)
804 - 1190 Dundas Street E
Toronto, Ontario
This is the Leslieville loft you've been waiting for, and you're going to fall in love! Bright, airy, and impeccably designed, this loft at The Carlaw offers two generous bedrooms, two full bathrooms, and a den that can be a dedicated home office or flex space. It's perfectly tailored for modern urban living with 9-foot exposed concrete ceilings, floor-to-ceiling windows, and a north-facing balcony with a gas hookup. The open-concept layout is ideal for both entertaining and everyday comfort. The upgraded kitchen features quartz countertops, extended cabinetry, and full-size stainless steel appliances, all finished in a contemporary palette. Hardwood flooring flows seamlessly throughout. Enjoy the ease of the parking spot located directly beside the elevators and the locker conveniently on the same floor as the unit. Building amenities include a rooftop terrace, a fully equipped gym, a party room, and a 24-hour concierge. With Crows Theatre and the newly opened Piano Piano just downstairs, and the best of Leslieville shops, cafés, parks, and transit just steps away. This loft offers a rare blend of effortless living in the East End. (id:53661)
63 Lamb Avenue
Toronto, Ontario
Welcome to 63 Lamb Avenue - A Charming DETACHED home in the heart of Danforth/Monarch Park. Nestled on a quiet, tree-lined street in one of Toronto's most vibrant and family-friendly neighbourhoods, this beautifully updated detached home offers the perfect blend of character, comfort, and convenience. With 4 spacious bedrooms plus a sunroom/office on the second floor, and generous principal rooms on the main level, there's plenty of space for growing families or those who love to entertain. The stunning main floor has been thoughtfully renovated with engineered white oak flooring in the foyer, living, and dining rooms, new vinyl in the kitchen and main floor bath, and a gorgeous custom kitchen featuring new cabinetry, countertops, backsplash, and sink all freshly painted and move-in ready. A separate entrance leads to a finished basement in-law suite complete with its own kitchen and full bathroom, offering great flexibility for extended family or rental potential. Enjoy summer evenings in the charming, low-maintenance backyard with a deck perfect for dining or relaxing. Located just a short walk to the Danforth's vibrant shops, cafes, restaurants, and Greenwood subway station, or head south to Monarch Park, with its lush green space, outdoor pool, playground, dog park, pickleball courts and seasonal skating rink. This is more than a house its a true community. Come see why homes (and neighbours) like this are so rare to find. Open house June 7th & 8th from 2-4 pm both days. (id:53661)
1389 Woodstream Avenue
Oshawa, Ontario
Offered for the first time by the original owners, this 4+1 bedroom, 4 bathroom home provides approximately 2,200 sq ft of functional living space. Hardwood floors run throughout the main and upper levels. The layout includes spacious principal rooms, a walk-out basement with in-law suite potential, and 1+1 kitchens for added flexibility. Hardwood floors grace both the main and upper levels, enhancing the warm and inviting atmosphere. The walk-out basement offers incredible flexibilityideal as an in-law suite, home office, or additional recreational space. Set on a quiet, family-friendly street in one of Oshawas most desirable neighborhoods, this home is also located within the boundaries of top-rated schools including Seneca Trail Public School and Maxwell Heights Secondary School, making it a perfect choice for families. This exceptional property combines comfort, space, education, and location in one outstanding package. (id:53661)
121 Poolton Crescent
Clarington, Ontario
Craving Space, Style and a Backyard The Kids (and Dogs) Will Love? 121 Poolton Cres. Delivers. Set on a Wide, Tree'd lot in the Heart of one of Courtice's Most Sought-After Pockets. This Detached 2 Car Garage Home Offers the Ideal Layout, Size and Storage for Busy Families, Armed with all the Modern Updates You've Been Hoping For. Enjoy an Open Concept Main Floor with Garage Access, a Sleek Powder Room, and an Eat In Kitchen Boasting Stainless Steel Appliances, a Pass Through to the Dining Room Perfect for Entertaining and Overlooking the Tiered Backyard Deck. Upstairs is Spacious and Bright with 3 Large Bedrooms. The Primary Suite Impresses with a Board and Batten Feature Wall, Roomy Walk-In Closet, and a Fully Renovated 4 Pc Ensuite. Bedroom 2 is Sunlit with its Own Walk-In Closet, While Bedroom 3 Offers Generous Proportions For Family, Guests or Homework Nooks. Kick Back in the Finished Basement which Adds the Perfect Bonus Zone, Featuring Warm Flooring, a Built-In Desk for a Home Office or the Gamer in the Family, Pot Lights and an Electric Fireplace for Cozy Movie Nights or Play Space. The Two Tier Deck is Ideal for Entertaining, with Lots of Grassy Yard Left for Games, Gardens or your Next Project. Just minutes to Schools, Parks, Shopping and Hwy's 418 & 401 Sits a Home That Truly Checks the Boxes (id:53661)
107 Kitchener Road
Toronto, Ontario
WELCOME HOME TO THIS CHARMING & BRIGHT HOME PERFECT FOR A YOUNG FAMILY OR FIRST TIME HOME BUYERS. WITH A STUNNING OVERSIZED LOT, BEAUTIFUL GARDENS, AND PERFECTLY LAID PATIO AND ARMOUR STONE THE BACKYARD, YOUR SUMMER DREAMS OF BACKYARD ENTERTAINING ARE HERE! YOU WILL ALSO FIND AN ENTERTAINER'S DREAM IN THE RECENTLY BUILT DETACHED GARAGE WHICH IS SET UP FOR A HEATED FLOOR, AND TONS OF SPACE FOR WHATEVER YOUR HEART DESIRES. EXTERIOR UPGRADES ABOUND INCLUDING ROOF, SIDING, WINDOWS, EAVES, DRIVEWAY AND ARMOURSTONE. TONS OF STORAGE IN THE BASEMENT MAKE THIS HOME THE PERFECT STARTER HOME! (id:53661)
738 Aspen Road
Pickering, Ontario
Welcome to the perfect home. Move right in to this fully renovated, 4 plus 1 bedroom gem nestled in one of Pickering's most sought-after family-friendly neighbourhoods and school district. From the moment you enter, you'll be impressed by the gleaming hardwood floors, sun-filled living space leading to a modern kitchen with an oversized quartzite island, induction cooktop and abundance of storage space. The open-concept kitchen and family room, anchored by a cozy fireplace, offer the perfect space for both relaxed evenings and vibrant entertaining. Step right outside to your private backyard retreat, surrounded by mature cedar trees complete with a spacious deck and includes a luxurious hot tub and Gazebo-an entertainers paradise. The fully fenced 161 Foot Deep yard offers both privacy and peace of mind for gatherings or quiet weekends at home. Downstairs, the finished basement built with Permits provides additional living space, a second kitchen, a 5th bedroom and 3 piece bathroom with the ability to easily create a separate entrance for extra income or an in-law suite. Additional features include major upgrades such as a new roof, furnace, and AC in 2024. This home truly checks every box and is move-in ready. Conveniently located just minutes from top-rated elementary and secondary schools, shopping, the GO train, and quick access to Hwy 401 & 407. This Home Is Adjacent To The Protected Altona Forest and the perfect family home in the heart of Amberlea. Don't miss this opportunity to own a stylish, turn-key home in a prime location! (id:53661)

