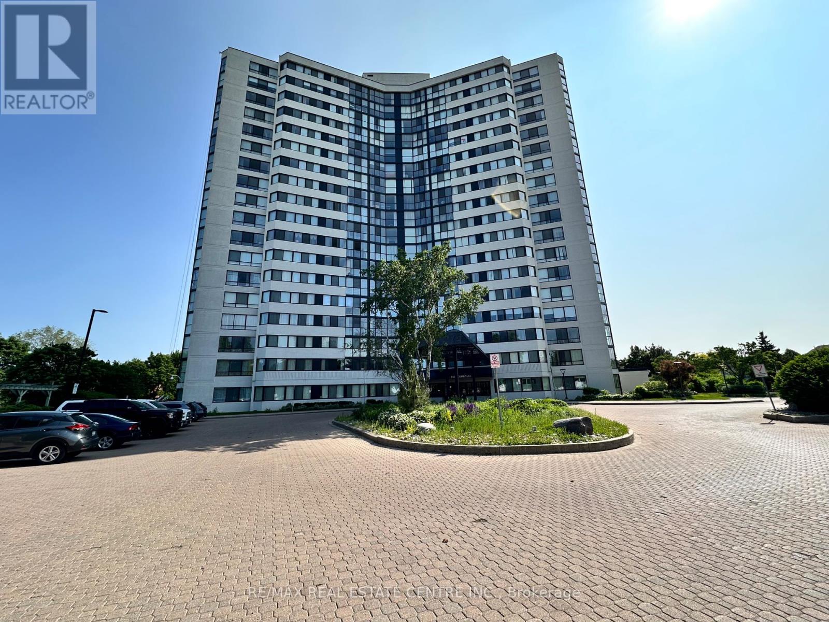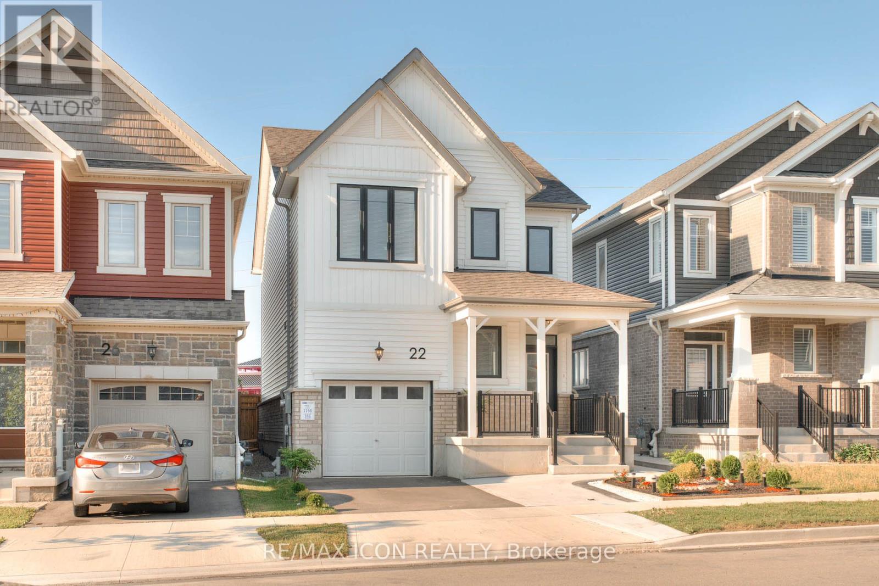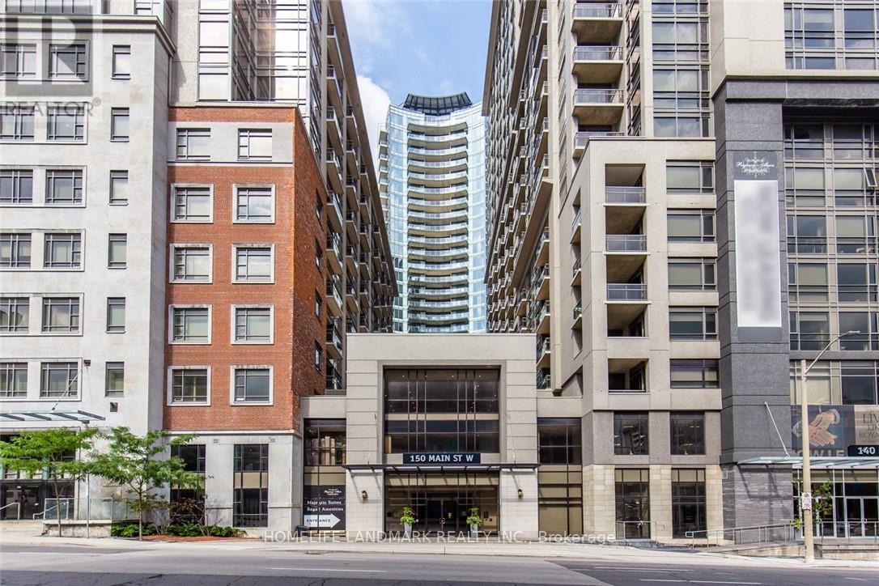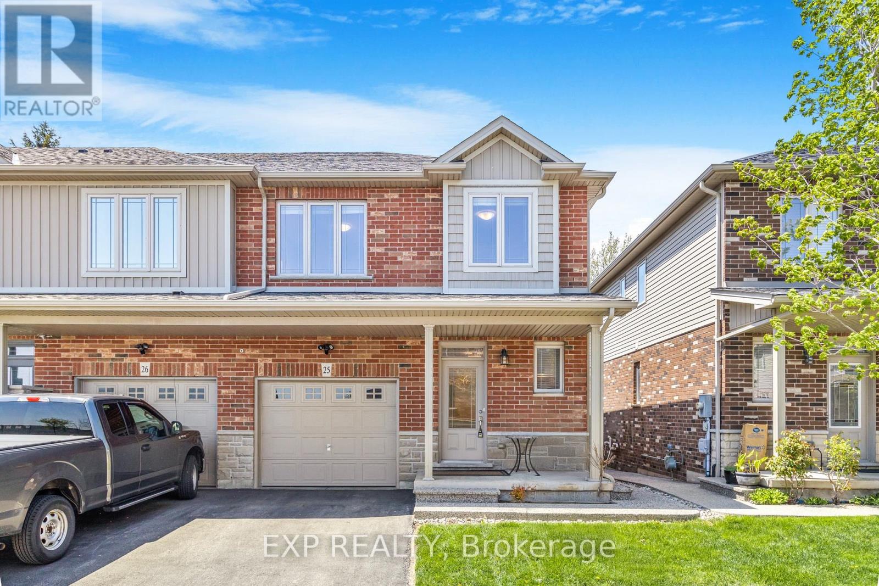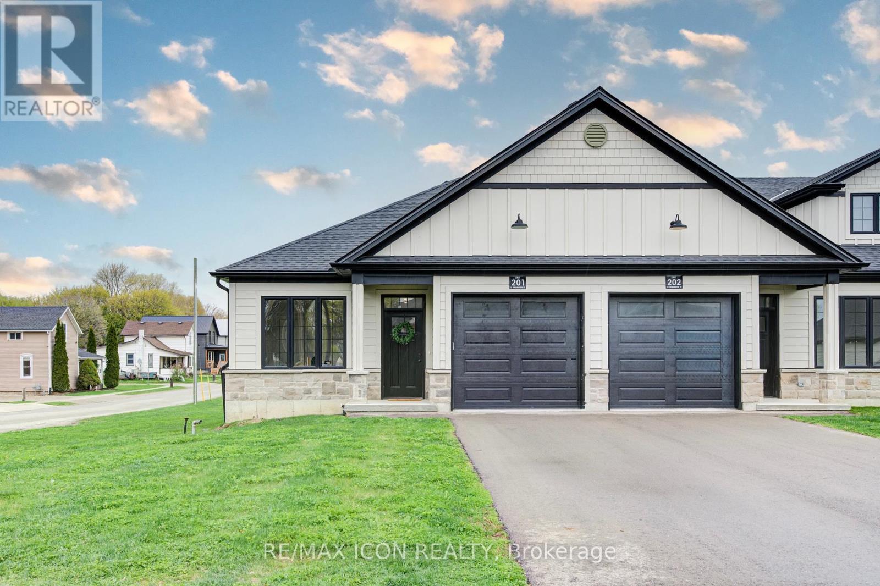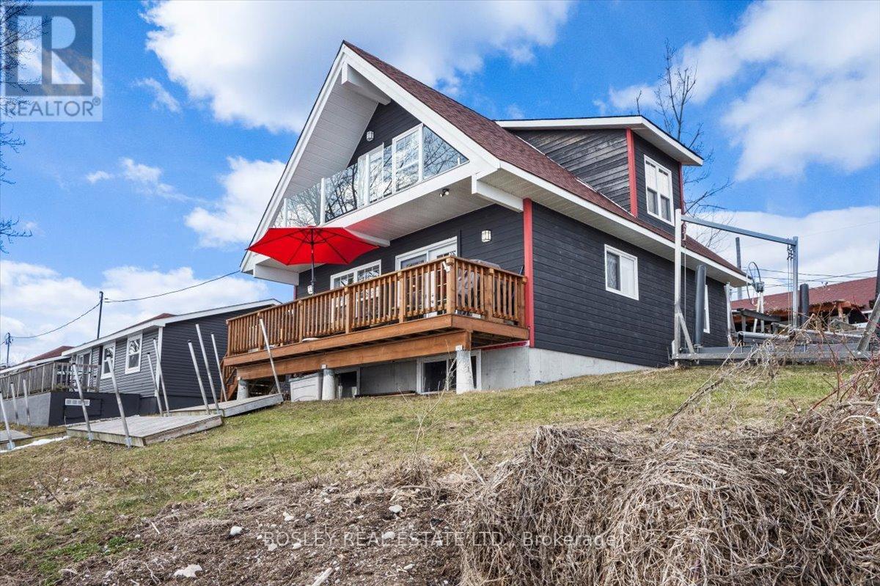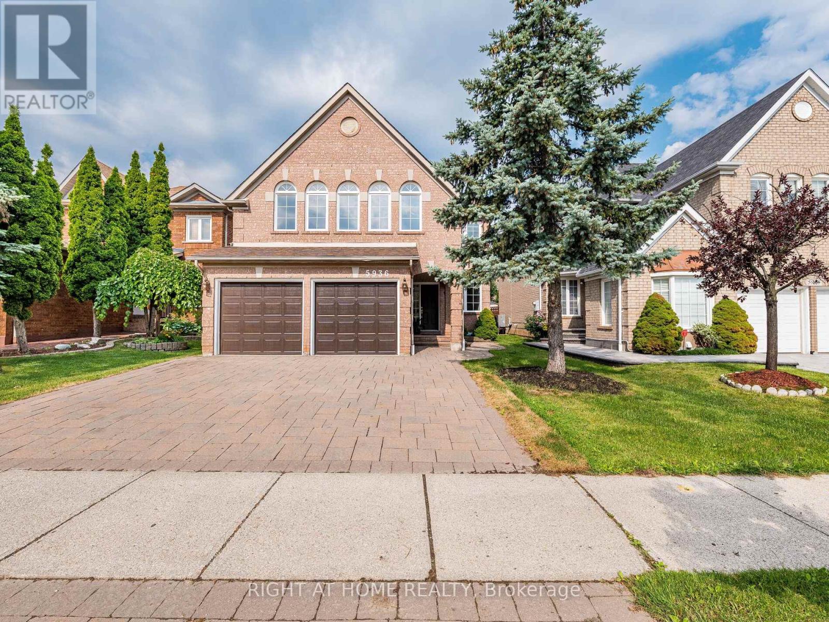37 Kennedy Avenue
Hamilton, Ontario
WEST MOUNTAIN-KENNEDY NEIGHBOURHOOD. 4 BEDROOMS, 2 BATHS, 66' x 200' (approx..28 ACRE) LOT, DETACHED GARAGE. SOUGHT AFTER LOCATION WITH COUNTRY FEEL AND ALL URBAN AMENITIES. SURROUNDED BY MANY NEWER LUXURY BUILDS. CLOSE TO SCHOOLS, SHOPPING AND TRANSPORTATION. HOME FEATURES MAIN FLOOR WITH PRIMARY BEDROOM PLUS 2ND BEDROOM AND MAIN BATH ON MAIN FLOOR, 2 LARGE BEDROOMS ON 2ND FLOOR. BASEMENT FEATURES HUGE REC ROOM AND 3 PIECE BATH, SEPARATE WALK-UP ENTRANCE TO HUGE FENCED (90%) BACKYARD. ALSO, SEPARATE GARAGE PLUS WORKSHOP AND LONG PAVED DRIVEWAY. LOTS OF POSSIBILITIES FOR NEW OWNER. FEATURES EASY CLEAN VINYL WINDOWS ON MAIN AND SECOND FLOORS, ARCHITECTURAL SHINGLES, HIGH EFFICIENCY GAS FURNACE, CENTRAL AIR, ELECTRICAL PANEL WITH BREAKERS. DON'T MISS THIS GREAT HOME. All room sizes and measurements approximate and irregular (id:53661)
22 Mill Street S
Hamilton, Ontario
Heritage-designated mixed-use building in downtown Waterdown. 3 commercial units on main level, 4 residential units above. All tenants in good standing. 22 dedicated on-site parking spaces. Well-maintained by long-term owner with visible pride of ownership. Excellent tenant mix with stable income and minimal turnover. Please do not approach tenants. Financials available upon request with signed NDA. Showings require a minimum 2448 hours' notice. (id:53661)
100 Dells Crescent
Brampton, Ontario
Welcome to 100 Dells Crescent, A Rare Offering Executive Living Meets Resort-Style Entertaining Positioned on an ultra-private 136 deep ravine lot, this meticulously upgraded 4-bedroom, 4.5-bath executive residence offers a rare blend of sophistication, functionality, and outdoor luxury all within a coveted Brampton enclave. Spanning 2,690 sq. ft., the home is anchored by a chef-inspired kitchen fully renovated in 2024, complete with expansive quartz surfaces and a Jenn Air Professional gas range a true culinary showpiece. The kitchen opens seamlessly to elegant living and dining spaces, flowing outdoors to a 34 x 14 entertainers deck overlooking the professionally landscaped yard, saltwater pool, and tranquil ravine. The finished walk-out basement enhances the homes versatility, ideal for an in-law suite or upscale entertaining space, with direct access to the pool and outdoor amenities. Recent capital upgrades include: New furnace & pool heater (2024)New AC (2020)New roof (2018)Pool and hardscaping completed (2021)Renovated primary ensuite (2024)Additional features: Gas BBQ hookup; Quiet, family-friendly crescent Walking distance to top-rated schools, parks, and nature trails Whether hosting large gatherings or enjoying private serenity, this property delivers an elevated lifestyle inside and out .An exceptional opportunity for discerning buyers seeking luxury, privacy, and prestige. Book your Appt to view this home today! Don't let your dream home slip away! (id:53661)
19 Admiral Road
Welland, Ontario
Fantastic lease opportunity in a tastefully upgraded end unit townhome located in the incredible Eastview Estate. This townhome offers 3 bdrms, 2.5 bath w/ample windows & natural light. Walk into a beautiful open concept main flr w/wide plank flrs, hrwd staircase, spacious liv & din rm, w/ a modern kitchen w/stainless steel appliances, powder room. The upper level primary bdrm enjoys a walk-in closet & 3-pce ensuite w/glass shower, 2 addl bdrms, a 3-pce family bath w/convenient 2nd level laundry, inside access from the garage. Good storage in basement. Tasteful and easy care vinyl floors throughout. Convenient access to Highway 406 and shopping. Quiet location. Admiral Road is a tiny one-way West to East running street. (id:53661)
302 - 1360 Rathburn Road E
Mississauga, Ontario
Absolutely Stunning Condo All-Inclusive Maintenance!1+1 Bedroom | Approx. 964 Sq.ft | West-Facing Views!Enjoy hassle-free living with maintenance fees that cover Cable TV, Hydro, Heat, Water, Central Air Conditioning, Building Insurance, Parking, Locker & Common Elements!Step into this bright, spacious, and modern unit featuring a generous foyer that leads into a beautifully renovated open-concept living and dining area. The upgraded kitchen is outfitted with granite countertops and an Eat-In Kitchen perfect for casual meals. Floor-to-ceiling windows offer breathtaking views of the Mississauga City Skyline, flooding the space with natural light. A large Solarium provides flexibility for a home office space. The unit also includes ensuite laundry and a thoughtfully designed layout ideal for both living and entertaining. Prime location just steps from public transit, shopping, major highways, top-rated schools, libraries, and parks. Property photos are virtually staged. (id:53661)
137 Tennant Circle E
Vaughan, Ontario
A brand-new Freehold townhouse in Woodbridge, a most sought-after neighborhood! This exquisitely designed house is the ultimate combination of contemporary style and practical living, making it suitable for both professionals and families. Perfect for entertaining or daily living, this open-concept space boasts high ceilings, Large windows throughout, and a bright, airy design with smooth flow. Featuring a Home Office on Ground Floor with Separate Entry and 3spacious bedrooms on upper Floor with plenty of storage space, a calm main bedroom with Walk-in Closet and Walk-Out Balcony, The gourmet kitchen has Beautiful Quartz countertops and Backsplash, stainless steel appliances, stylish cabinetry, and a sizable Center Island for creative cooking and Large Walk-in Pantry. A lot of natural light, improved curb appeal! well situated in the affluent Woodbridge neighborhood, A short distance from supermarket stores, near parks, schools, upscale dining options, quaint stores, and quick access to the Highway. This exquisitely crafted residence in one of Vaughan's most desirable neighborhoods is the pinnacle of modern living. Don't pass up the chance to claim it as your own! Don't miss this one! Conveniently located near Hwy 400, Wonderland, Walmart, Home Depot, Banks, Hospital, Vaughan Mills and much more! (id:53661)
700 Miikana Road
Ottawa, Ontario
Stunning and fully upgraded end-unit townhome available for lease in the desirable Findlay Creek community. This bright and spacious 3-bedroom, 2.5-bath home features an open-concept layout, soaring ceiling height in the living room, a cozy fireplace, and high-end finishes throughout. The kitchen boasts quartz countertops, premium stainless steel appliances, and elegant cabinetry. Enjoy laminate flooring on the main level, carpet on the second floor, and a fully finished basementperfect for extra living space or a home office. The primary bedroom offers a walk-in closet and a stylish 4-piece ensuite. Located steps to parks, top-rated schools, trails, and close to shopping, transit, and everyday conveniences. Ideal for families or professionals seeking comfort, space, and a prime location. Available immediately. Don't miss this exceptional rental opportunity! (id:53661)
700 Miikana Road
Ottawa, Ontario
Move-in ready and packed with upgrades! This stunning end-unit townhome just like semi-detach in Findlay Creek features a sun-filled open-concept layout with soaring ceilings, a cozy fireplace, and elegant finishes throughout. Enjoy a chef's kitchen with quartz countertops, premium stainless steel appliances, and upgraded cabinetry. Laminate flooring on the main level, carpet upstairs, and a fully finished basement offer versatile living space. The second floor boasts two large bedrooms and a spacious primary suite with a walk-in closet and a stylish 4-piece ensuite. Located just steps from parks, top-rated schools, and scenic trails, with quick access to transit, shopping, and daily conveniences. A rare opportunity in a growing, family-friendly community. Act fast-this one won't last! (id:53661)
22 Saxony Street
Kitchener, Ontario
*Open House: Friday: 5 - 7 pm, Sat and Sun: 12 - 4 pm.* Welcome to this beautiful detached home built in 2022, offering the perfect mix of comfort, space and a premium location. This 4-bedroom, 3-bathroom home is spacious and bright, with a large living room that's perfect for relaxing or spending time with family & friends all covered under Tarion New Home Warranty for added peace of mind. What makes this home truly special is the backyard that backs directly onto a park meaning no back neighbors and lots of privacy! Its located in a quiet and peaceful neighborhood with big lots and a great community feel. The location is amazing just a 3-minute drive (or less) to a nearby plaza that has everything you need, including gas station, grocery stores, and restaurants. Then there is Sunrise Plaza, just 5 minutes away, is a popular open-air shopping area featuring Walmart, Shoppers Drug Mart, Canadian Tire, and much more. You're also only 5 minutes from Highway 8, which quickly connects you to Highway 401 making commuting easy and fast. This home has been upgraded with care and style, perfect for families looking for a move-in ready home in a great area. Upgrades include: Low-maintenance front and backyard, Concrete side path and backyard, Concrete pad for shed, New wooden fence (2025), Fresh interior paint, Cold climate heat pump with gas furnace backup, Paid-off water heater, Extended driveway, Garage door opener, Energy-efficient windows, Upgraded two-tone kitchen cabinets, Upgraded backsplash, Stainless steel appliances, Thick countertop in kitchen and island, Island electrical outlet, Upgraded kitchen and dining lights, Double sinks in ensuite washroom, Upgraded floor and wall tiles in bathrooms, Gas stove, Front-load washer and dryer, Hardwood flooring on main floor, Hardwood oak stairs, and Basement rough-in for 3-piece bathroom. Don't miss this rare opportunity to own a beautifully upgraded home on a premium lot book your showing today! (id:53661)
27 West Street
Trent Hills, Ontario
Nestled on a quiet residential street, this well-maintained renovated home sits on the edge of the family-friendly, desirable arts community of Warkworth. Ideal for those downsizing or first-time buyers, this low-maintenance home is also perfect as a condo alternative (no sidewalks to shovel!). Sun-filled and spacious, the open-concept main floor living room is a show-stopper with a cathedral ceiling, centred by a gas fireplace framed by stone, along with a walk-out to the cozy sunroom and covered back deck -- perfect for entertaining! A large attached garage has interior access and a workbench with lots of room for extra storage. Your imagination will run wild with possibilities for the high and dry large basement (almost 1000 sq ft) where the perimeter has been drywalled and professionally prewired, ready for your creative touch. Relax in the outdoors by the tranquil koi pond, or enjoy a drink at the fire pit; all surrounded by attractive landscaping with perennials, raised garden beds and mature trees for privacy. A perfect blend of comfort and convenience and within walking distance to the village for cafes, restaurants, shops, park, library, bank and LCBO. About half-hour from Cobourg for VIA Rail and less than 2 hours from Toronto. Fifteen minutes to Campbellford for hospital and full services. See the recent TVO YouTube documentary on Warkworth. Visit our virtual tour video. Experience the Magic of Warkworth! (id:53661)
303 - 755 Grand Marais E Road
Windsor, Ontario
SUBLET ONE BEDROOM WITH ONE BATH !!! LUXURY 2 BEDROOM CONDO FOR SUBLEASE ONE VACANT BEDROOM WITH ONE BATH TO A MALE ROOMMATE IN SOUTH WINDSOR! Prime location next to Devonshire Mall, this 3nd-floor unit offers 2 bedrooms, 2 full baths, and massive windows with abundant natural light. The occupied tenant prefers to sublet one vacant bedroom with an independent bath to a male roommate. Other Features a high-end kitchen with stainless steel appliances, quartz countertops, and an open-concept living space leading to a private balcony with a scenic view. Enjoy in-suite laundry, premium flooring, glass shower, elevator, garbage chute, party room, outdoor BBQ area, fitness station, and ample parking. Close to parks, golf, shopping, schools, and transit. Rent is $1400 with all utilities inclusive, Now tenant is young man working at a big factory in Windsor, very nice and easy going personality. Minimum 1-year lease, credit check, proof of employment, first & last month rent required (id:53661)
7 Baker Lane
Brant, Ontario
Welcome to this beautifully maintained Semi-Detached home located in the desirable and fast-growing community of Paris, Ontario. Less than 5 years old, this modern residence offers 3 spacious bedrooms along with a versatile loft area ideal for a home office, kids playroom, or additional living space. The open-concept main floor features 9-foot ceilings, elegant hardwood flooring, and ample windows that flood the home with natural light. The chef-inspired kitchen is equipped with quartz countertops, stainless steel appliances, and seamlessly connects to a formal breakfast area that overlooks the fully fenced backyard perfect for family gatherings and outdoor entertaining. Upstairs, the huge primary bedroom includes a walk-in closet and a private 4-piece ensuite, while two additional generously sized bedrooms offer comfort for the whole family. Not to miss the bonus loft area that can be effectively used for Home office or kids play area. The oversized 2 car garage, with no sidewalk in front, allows for ample parking space. Freshly painted and recently upgraded with new pot lights. Modern roller zebra blinds throughout, this move-in-ready home is located just 1 minute from Highway 403 and Close To Brant Sports Complex, parks, schools, shopping, and all essential amenities offering the perfect blend of comfort, style, and everyday convenience. (id:53661)
707 - 150 Main Street W
Hamilton, Ontario
Step into this stunning condo offering over 900 sq.ft. of modern open-concept living, featuring soaring ceilings, floor-to-ceiling windows, and breathtaking unobstructed views from both the living room and bedroom. Perfectly located just minutes from McMaster University, Hamilton General Hospital, the GO Station, Mohawk College, major office towers, and top-rated restaurants everything you need is right at your doorstep. Enjoy upscale finishes like quartz countertops and sleek laminate flooring, all set within one of Hamiltons most prestigious buildings. Residents have access to world-class amenities, including a swimming pool, gym, yoga studio, movie theatre, rooftop lounge, guest suite, party room, games room, stylish lobby, and even a secure bike room. An exceptional opportunity for young professionals or savvy investors looking to be in the centre of it all. Dont miss your chance to own a piece of downtown luxury! (id:53661)
14 Twelve Trees Court
Prince Edward County, Ontario
Stunning brand new 2 Storey in Lakeside Landing, on waterfront court in the destination Village of Wellington, Prince Edward County. Modern, Open Concept design with luxurious upgrades in this 4 bedrooms home. Premium hardwood, 10' ceiling at 1st floor & 9' ceiling 2nd floor. An airy open floor plan with a cozy natural gas fireplace featured in the great room. Composite back deck with glass railing & stairs to ground. The second level features 4 spacious sun-filled bedrooms. The private primary bedroom suite offers a large walk-in closet & deluxe 4 piece ensuite with oversized frameless glass shower. Convenient upper level laundry room, tiled floor. Walk to village shops, cafes, restaurants, the beach boardwalk, LCBO, The Drake Devonshire, local markets, and grocery store. (id:53661)
2 Prestwick Street
Hamilton, Ontario
WOW Stunning 1643 Sqft. Freehold Corner, In Stoney Creek. Built 2018. Well Cared For By Tenant. Within Minutes Of Major Highways. Excellent Community - Minutes To Schools, Amenities And Parks. Raised Patio, Wrap Around Porch. Garage Access, Main Floor Laundry. Walk - In Closet In Master. Full Laminate On Main Floor And Upper Hallway. Walkout To Deck, Large Windows, Stainless Steel Appliances, Upgraded Light Fixtures. This Home Is A Must See! (id:53661)
25 - 380 Lake Street
Grimsby, Ontario
Welcome to this beautifully upgraded end-unit freehold townhome, tucked away on a quiet cul-de-sac in the desirable Grimsby Beach communityjust a short walk from the waterfront park and scenic trails. This meticulously maintained home offers 3 bedrooms, 2.5 baths, and a bright, open-concept layout perfect for modern living.The main floor features a spacious family room that flows seamlessly into the stunning kitchen, complete with a central island, brand new stainless steel appliances (2024), and sliding doors leading to a fully fenced, private backyardideal for relaxing or entertaining.Upstairs, the generous primary suite includes a walk-in closet and a luxurious ensuite bath. Additional highlights include second-floor laundry, wide-plank hardwood floors (2024), fresh interior paint (2024), and a new central air unit (2023). Window coverings, washer, and dryer are also included.Located just two minutes from the QEW for easy commuting, this move-in-ready home is an exceptional opportunity in a prime location. A true pleasure to show! (id:53661)
201 - 12 Washington Street
Norwich, Ontario
Welcome to 201 Washington Street, a beautifully designed 2-bedroom, 1-bathroom END UNIT BUNGALOW townhouse nestled on a cul-de-sac in the charming town of Norwich. Just 20 minutes from Woodstock and 30 minutes to London, this home offers the perfect combination of comfort and convenience. Inside, you'll be greeted by 9-foot ceilings, engineered hardwood floors, and a spacious foyer with direct garage access. The versatile front bedroom can serve as a cozy guest room, office, or nursery. The open-concept living area features a kitchen with quartz countertops, custom cabinetry, stainless steel appliances, and an island ideal for dining and entertaining. The primary bedroom boasts large windows, a 4-piece cheater ensuite, and dual closets. Step out onto the private deck to enjoy serene outdoor moments. With a basement rough-in for a second bathroom and additional space for customization, this home is ready to meet all your needs. Conveniently close to local amenities, parks, and schools, 201 Washington Street is the perfect place to call home. (id:53661)
Cottage #1 - 5 Elm Grove Road
Otonabee-South Monaghan, Ontario
This charming two-story cottage, located on a stunning 9-acre property, offers direct water access and a south-facing orientation, perfect for watching the sunrise over serene Rice Lake. Meticulously built under five years ago with exceptional attention to detail, this property is a true gem. Designed to four-season specifications. As part of a fractional ownership arrangement shared with 17 other cottages, you'll enjoy exclusive access to this private expansive property, with the added benefit of manageable maintenance costs. The cottage features spacious living areas, large windows for natural light, and high-quality finishes that blend comfort with style. The open-concept design allows for seamless indoor-outdoor living, with a balcony on each floor to take in the breathtaking lake views. This cottage boasts a shared dock with one other owner, providing easy access to Rice Lake for boating, fishing, or simply relaxing by the water. With pride of ownership evident throughout, every corner of this cottage reflects care and craftsmanship. Whether you're unwinding on the balcony or enjoying the outdoors, this cottage offers an idyllic retreat that promises peace, privacy, and natural beauty. Don't miss the chance to make this meticulously crafted property your own and experience the tranquility of lakeside living. (id:53661)
63 Roadmaster Lane
Brampton, Ontario
Ballantry Homes' Great Starter Home!!! Open Concept Layout.. Sun-filled And Cozy.. Kitchen With Breakfast Bar, 3 Good Size Bedrooms , Freshly Painted, Finished Basement with Sep. Side Entrance Kitchenette and 3Pcs Bath. Fully Fenced Good size Backyard with Vegetable garden. Great Location Minutes to Cassie Campbell Community Centre. Clsoe to Schools & Parks. (id:53661)
2402 - 4070 Confederation Parkway
Mississauga, Ontario
Luxury Condo At Parkside Village! Fully Custom-Built Kitchen, Great Southeast View, Very Spacious 2+1 Bedrooms, 2 Bathroom, Functional Layout, High End Laminate Floor Throughout, All Existing Electric Light Fixtures W/High Tech Remote Control In Living & Bedrooms. This Fabulous Suite Offers A Very Comfortable Layout With Open Concept Modern Kitchen, An Elegant 9" Ceiling Overlooking A Panoramic View Of Lake On & Toronto Landscape. Built-In Stainless Steel Appliances, Den With Organizer, Custom Tv Wall, Floor To Ceiling Windows, Large Balcony! Starbucks, Walking Distance To Square One Mall, Library, City Hall, Celebration Square, Ymca And City Transit, Close to Highway, Supermarket, Restaurants, Coffee Shops, Banks and Much More. Great Amenities. (id:53661)
5936 Greensboro Drive
Mississauga, Ontario
Fully renovated from Bottom to Top, Move-in Ready, Beautiful, Bright, Very Clean, almost 3000 Sq Ft. This Property Offers A Spacious Open Concept Main Floor Living Space With a Large Eat-In Kitchen and Gas Fireplace , Perfect For Entertaining. Formal Dining Room, Magnificent Den/Office With Picture Window. Walk Out To the Garage And Main Floor Laundry. Separate 2nd Floor Family Room With Cathedral Ceilings And Gas Fireplace, Large Bedrooms. Completed Renovations over the last 4 years: Hardwood floors throughout the house, renovated staircases, Renovated Three New Washrooms, New Kitchen, New Porcelain Floors, Pot Lights in the Family Room, Great room, Office Room, and Kitchen. Flat ceiling on the Main Floor, and New Doors. Interlock for the Enterance the drive way. Walk to nearby parks and trails, and enjoy a central location just minutes from Longos, Erin Mills Town Centre, Credit Valley Hospital, Streetsville, and Highways 403, 401, and 407. Highly rated catchment schools; Our Lady of Mercy elementary (7.9/10), Castlebridge Public School (JK-5) Thomas Street Middle School (6-8) St. Aloysius Gonzaga high school (8.7/10), John Fraser High school (9.8/10) (id:53661)
303 - 3200 William Coltson Avenue
Oakville, Ontario
Bright Spacious Oakville Upper West Side 2, Enjoy Great Amenities & Closed To Major Intersection Dundas / Trafalgar. 1 Bedroom, 1 Bathroom, 1 Parking Spot, 1 Locker, 565 Sqf + Large Balcony, Extremely Functional Layout W/ 9 ft Ceiling, Excellent Natural light. Students And New Immigrants Are Welcome. (id:53661)
1609 - 400 Webb Drive
Mississauga, Ontario
$$$ Spent On Upgrades! Step Into This Stunning, Newly Renovated Corner Unit Offering Over 1,400 Sq Ft Of Bright, Modern Living WithPanoramic Views Of Lake Ontario And The Toronto Skyline. *Freshly Painted Throughout*, This Spacious Home Features 2 Large Bedrooms, 2 Full Bathrooms, And A Sun-Filled Solarium That Can Easily Be Converted Into A Third Bedroom Or Office.The Open-Concept Layout Is Enhanced By Floor-To-Ceiling Windows, A Private Balcony, And Side-By-Side Parking Spots Conveniently Located Near The Exit. The Chef-Inspired KitchenBoasts Quartz Countertops, And A Cozy Breakfast Area Overlooking A Serene Ravine.The Expansive Primary Bedroom Includes A Walk-In ClosetAnd A 4-Piece Ensuite, While The Second Bedroom Has Its Own 4 PC Bath And Ample Closet Space. *Unbeatable Location*Just Steps From Square One, Celebration Square, City Hall, Central Library, Living Arts Centre, YMCA, Schools, And Places Of Worship. Enjoy Easy Access To BusStop, GO Station, Mississauga and Brampton Transit Line, And All The Restaurants, Entertainment, And Shops You Could Ask For. Live The Lifestyle You Deserve Where Space, Luxury, And Convenience Meet!!! (id:53661)
44 Brent Stephens Way
Brampton, Ontario
Welcome to 44 Brent Stephens Way a beautifully crafted Deco-built detached home, just 5 years new and loaded with features that cater to modern family living and multi-generational potential. Located in Bramptons sought-after Mount Pleasant community of Northwest Brampton, this elegant 4-bedroom, 4-bathroom home offers nearly 2,700 sq. ft. of upgraded living space above grade, plus an unfinished 1,288 sq. ft. basement with a separate entrance, perfect for a future in-law suite or income potential. Built in 2019, this home greets you with impressive curb appeal and continues to wow with its bright, open-concept layout. The main floor boasts hardwood floors, a spacious great room with gas fireplace, and a sleek kitchen with granite countertops, tile flooring, and stainless-steel built-in appliances. The adjoining breakfast and dining areas offer a seamless flow and overlook the private backyard, ideal for entertaining. The upper level offers four generously sized bedrooms, each with ensuite or semi-ensuite access. The primary suite features a coffered ceiling, walk-in closet, and luxurious ensuite bath. A convenient main-level laundry, central vacuum system, and upgraded light fixtures elevate everyday comfort. Other features include: central air, double car garage, parking for 4 vehicles, and a fully fenced lot. Inclusions: SS fridge, SS stove, SS dishwasher, washer & dryer, all window coverings, light fixtures, central vac & accessories, Gas BBQ hook up, Backyard Gazebo and Garden shed. Situated near Mayfield Rd & Brisdale Dr, this home is close to top schools (Red Cedar PS, Fletchers Meadow SS), parks, public transit, and major shopping and highways offering exceptional lifestyle and long-term value in a growing neighbourhood. (id:53661)





