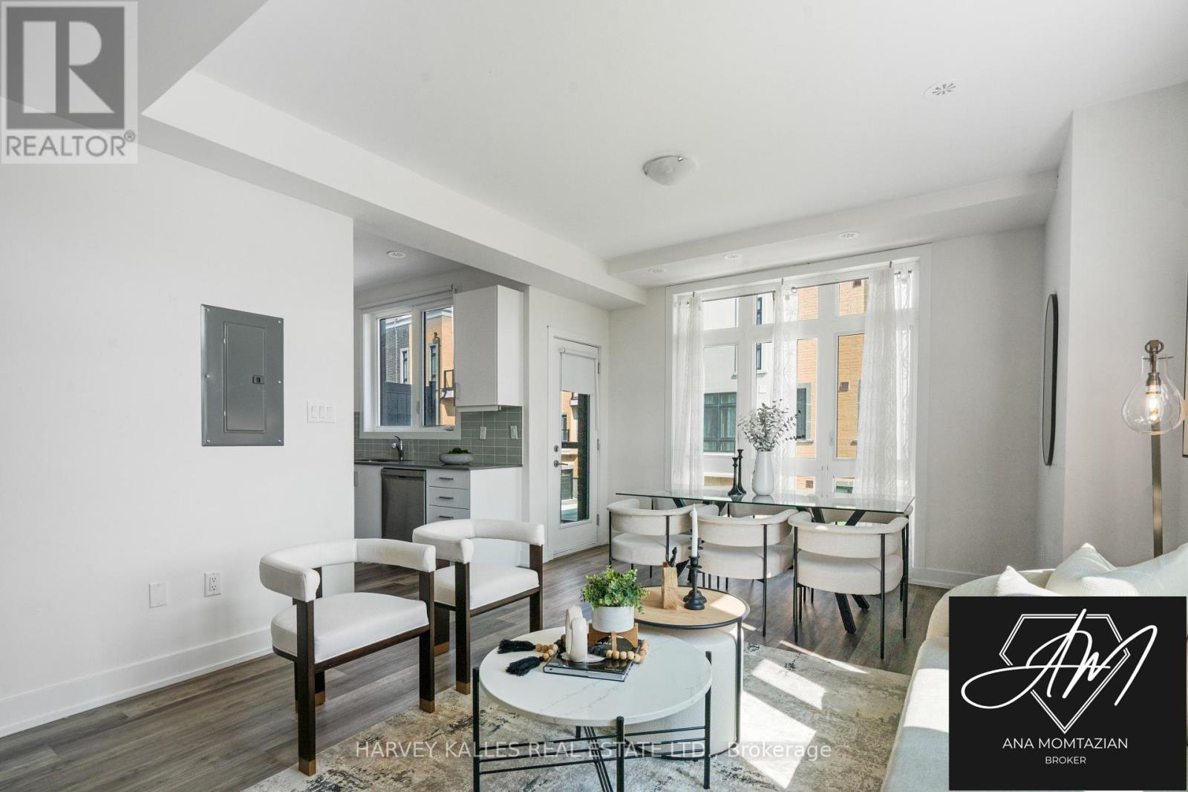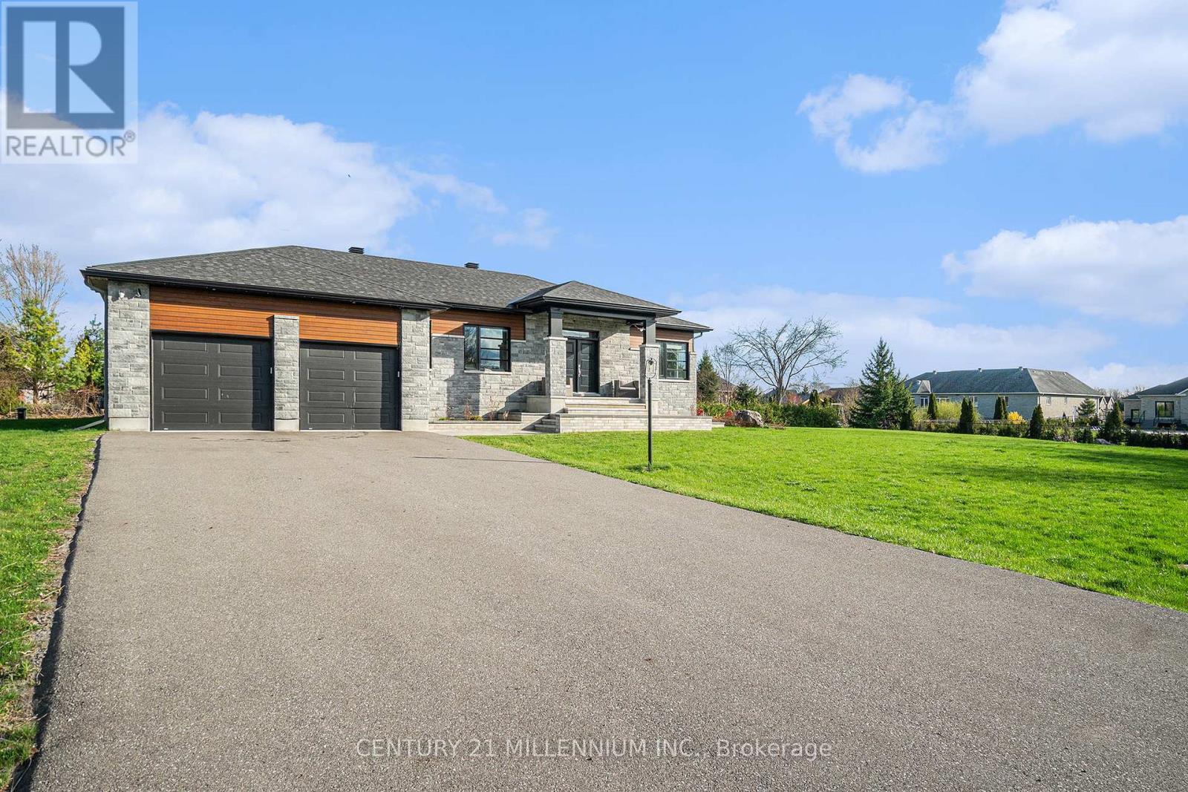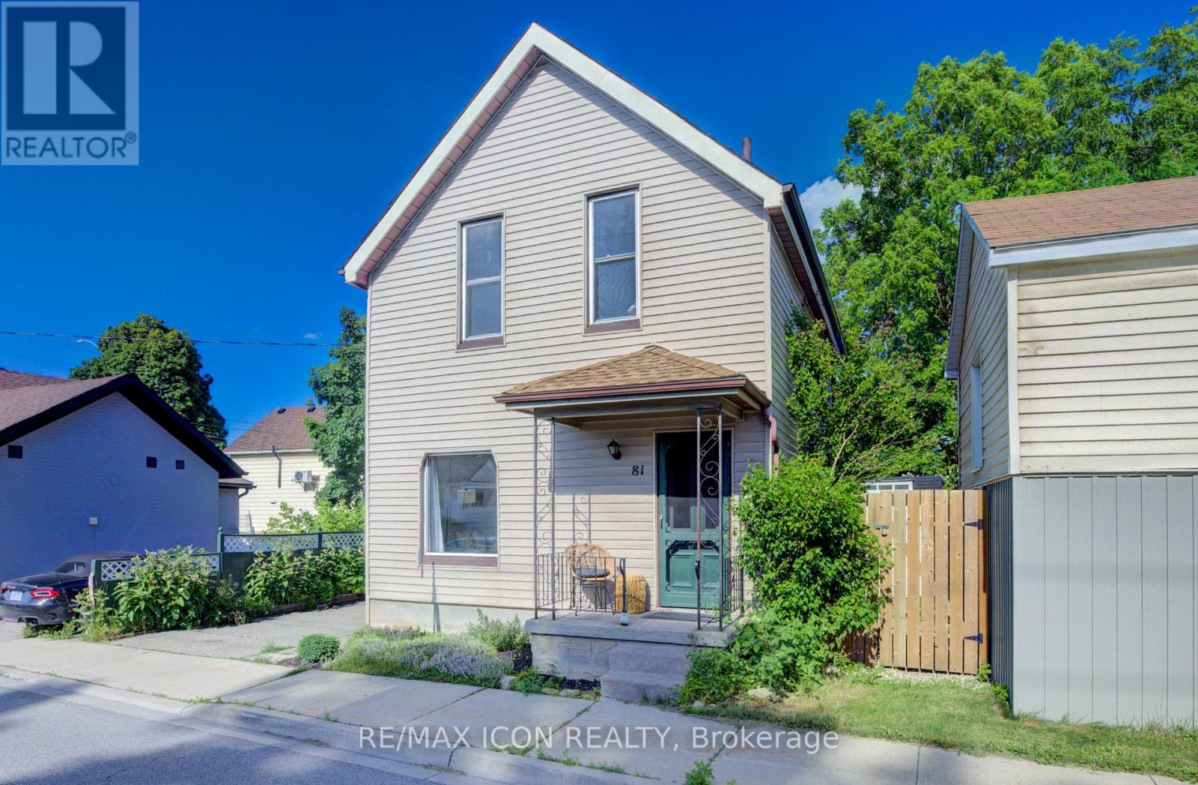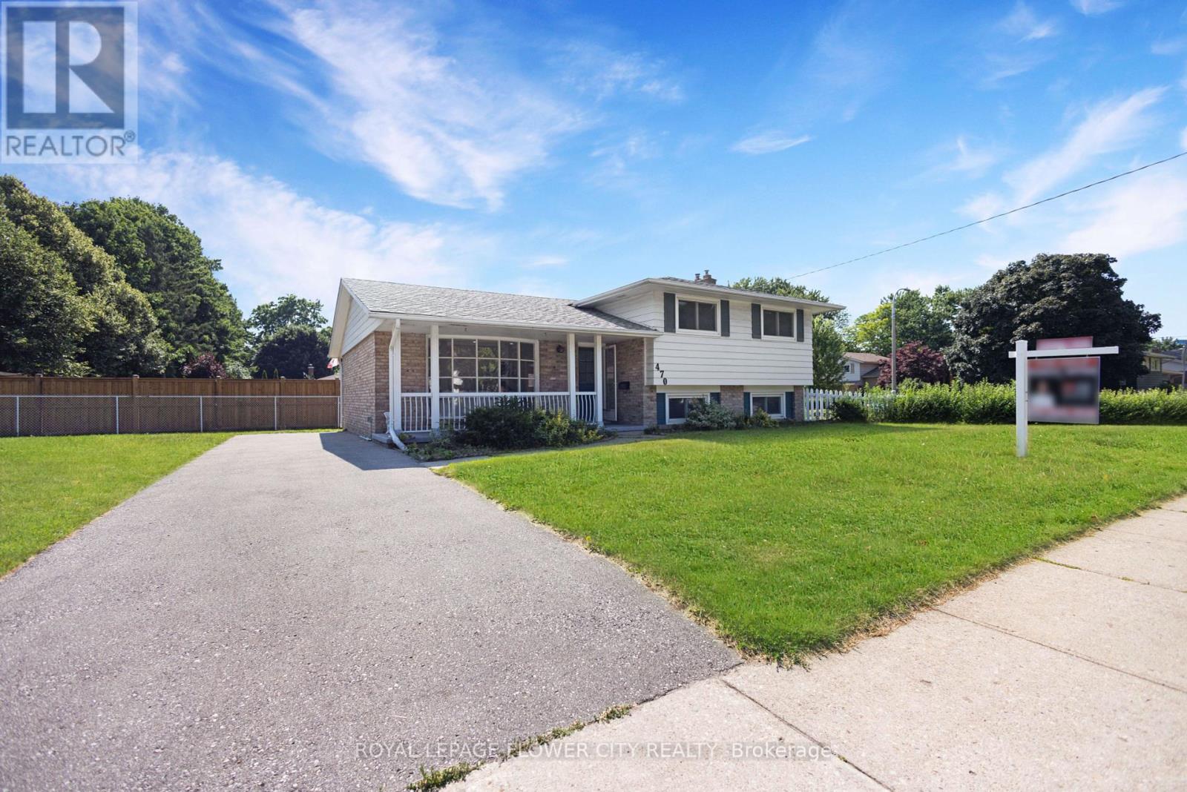270 - 9 Phelps Lane
Richmond Hill, Ontario
Everything You Need, Right Where You Want It This stunning 2-bedroom, 3-bathroom freehold townhome perfectly blends style, comfort, and smart design in one of Richmond Hills most desirable neighborhoods. As one of the brightest units in the community, it offers natural light that creates a warm, inviting atmosphere. From the moment you step inside, you'll be greeted by a spacious, open-concept living and dining area that feels both welcoming and modern perfect for gatherings or relaxing nights in. The sleek kitchen, equipped with stainless steel appliances and elegant cabinetry, inspires culinary creativity and conversation. Upstairs, two spacious bedrooms and two full bathrooms provide comfort and privacy for family or guests. The main floor powder room and second-floor laundry add to the ease of everyday living. And the crowning jewel? Your own private rooftop terrace. Imagine morning coffee as the sun rises, casual dinners under the open sky, or simply unwinding in your personal urban oasis a rare find that truly sets this home apart. Additional highlights include: Direct-entry garage for ultimate convenience. Contemporary finishes that create a warm, sophisticated feel A thoughtfully designed floor plan that maximizes every inch, Low-maintenance living so you can focus on what matters most Here, everything is at your fingertips top-rated schools, lush parks, trendy restaurants, and seamless commuting via the GO Station or nearby highways. Don't miss this rare chance to call 89 Phelps home. Schedule your private showing today and step into a lifestyle that's as inspiring as it is practical. This property has been virtually staged. (id:53661)
114 - 38 Hollywood Avenue
Toronto, Ontario
Prime Yonge/Sheppard Location Two Level Townhouse w/Lush Garden & Private Environment Walkout to Patio. High Demand Yonge/Sheppard location in the Heart of North York!! Perfect Two-Storey Townhome, Two Bedroom w/ Large LR/DR Space for First-Time Buyers featuring One Parking and Stunning Interior Decor w/Many Recent $$$ Upgrades: LED Pot lights, Smooth Ceilings, Updated Kitchen w/Stone Counters, High End Stainless Steel Appliances, Gas Stove, Upgraded Washrooms, Engineered Wood Flooring Throughout and Much More!! Large Principal Bedroom w/ Ensuite Washroom and Walk-in Closet overlooking the Quiet Garden. Spacious LR/DR w/ Walkout to Patio -This is one of the rare inside units that will allow for BBQ (per seller). Maintenance fees include Bell Fibre TV and Bell Internet! Direct Access to Underground Parking. Walking Distance to "All the Top Schools": Earl Haig, McKee, Claude Watson, Cardinal Carter, Bayview. Close To "All the top eating spots in town!" TTC Subway Stations, Shopping, Highway 401 and Much More!!! Don't Miss this great value townhouse for the price of a small condo apartment! A Must See Property!! (id:53661)
55 Cliff Crescent
Kingston, Ontario
Move-In Ready Detached Home in a Prime Location! Welcome to this beautifully maintained detached home, perfectly situated in a sought-after community just minutes driving from Queens University and St. Lawrence College. With 3 bedrooms plus a Kitchen/4-piece bathroom/stacked washer & dryer/new fridge and new furnace/AC/hot water tank(rental), this spacious and inviting property offers modern comfort, great curb appeal, and a layout designed for living and entertaining. A shared second entrance leading to a fully equipped basement suite, perfect for extended family, tenants, or as an income property. The lower level includes two bedrooms, a 4-piece bathroom, a separate laundry area, and a combined kitchen/great room for comfortable living. Nestled in the highly sought-after Calvin Park neighbourhood, this property is ideal for families and offers excellent in-law or rental potential. A fantastic choice for students, professionals, or investors looking for strong rental demand. Don't miss out- this versatile home has everything you need! (id:53661)
104 Meadows Drive
West Grey, Ontario
2-Bedroom Charming Modular Home, located between Hanover and Durham. Perfect for small families, retirees, or snowbirds seeking a low-maintenance lifestyle. Brand New Laminate Flooring and New Back Entry Door. Safe Step Walk-in Tub will make your bath experience Safe, Convenient, Comfort, and Enjoyable. Two versatile shop/shed, ideal fo crafting or workshop. With all appliances included, this home is ready for you to move in, offering a lifestyle that's easy, comfortable, and undeniably inviting. For only 420.00 per month you will have no additional taxes, no water charges, no household garbage or recycling fees and with your own septic system, no town sewer fees. Fees also include road maintenance/snow removal. 13' X 8' Deck to unwind and sip a cup of Tea. (id:53661)
93 Molozzi Street
Erin, Ontario
Welcome to the charming town of Erin! Brand new freehold townhouse with plenty of natural light and lots of space. The open-concept main floor features high ceilings, a modern kitchen with a large island, brand-new stainless steel appliances and quartz countertops. You have direct access to the garage through the mudroom and an upgraded staircase which brings additional style. On the second floor, you'll find that the bedrooms are spacious, with the large primary bedroom featuring dual walk-in closets and a gorgeous 3-piece ensuite. The unfinished basement offers an opportunity to create additional living space to suit your lifestyle, and it's already roughed in for an additional bathroom. (id:53661)
6470 Apple Orchard Road
Ottawa, Ontario
Welcome to 6470 Apple Orchard Road in Greely. This stunning custom-built home, completed in 2019, offers modern elegance and exceptional functionality throughout with over 3000 square feet of living space. Featuring a spacious open-concept layout, the home boasts a beautifully upgraded kitchen complete with a large island, quartz countertops, stylish backsplash, and a striking double-sided fireplace that enhances the main living area. Expansive windows flood the space with natural light, creating a warm and inviting atmosphere.The primary suite offers a luxurious 5-piece ensuite, including a freestanding tub, glass-enclosed shower, and double vanity. The main floor includes a total of three generously sized bedrooms, two full bathrooms, and a convenient laundry room. The newly finished basement adds significant living space, featuring two additional bedrooms each with walk-in closets, a third full bathroom, and a massive recreation and living area. A separate entrance through the garage adds flexibility for convenience or potential income opportunities. Outdoor features include an extended driveway with ample parking, interlock detailing at the front and rear of the home, a charming gazebo, jungle gym, and a cozy fire pit area offering endless possibilities for entertaining or relaxing. Don't miss the opportunity to make this property your next home! (id:53661)
64 Langarth Street E
London South, Ontario
Tucked into Wortley Village, this stylish 3+1 bedroom home is the perfect mix of character, comfort, and cool mid-century flair. From the moment you step inside, you'll feel the warmth and personality this home offers starting with a spacious dining area that invites you in, and a cozy front living room with a big bay window just off to the side, perfect for curling up with a book or hosting friends.The main floor features three bright bedrooms, a clean 4-piece bathroom, and a surprisingly roomy kitchen thats ready for real cooking and conversation. Whether you're prepping family meals or entertaining guests, this layout flows effortlessly.Head downstairs and you'll find a fully finished basement with a fourth bedroom, family room, wet bar, and tons of storage space ideal for movie nights, game days, or a separate hangout zone.Outside, the charm continues with a covered front porch made for people-watching and slow mornings, and a private backyard patio thats just waiting for summer dinners and late-night laughs. You've got a single detached garage, mutual drive, and bonus rear parking spot, plus a tidy garbage storage area to keep things neat.And the location? It doesn't get much better. Wortley Village is one of Londons most loved neighbourhoods for a reason. Its walkable, community-driven, and full of life. Grab your morning coffee from one of the local cafés, spend the afternoon browsing boutiques or enjoying a patio lunch, and catch live music or festivals at the Village Green. With top-rated schools, beautiful parks, and a true sense of community, its a place people dream of calling home.This is more than a house its a lifestyle. And its waiting for you. (id:53661)
81 George Street N
Cambridge, Ontario
A genuinely charming Cambridge home, steps from the Grand River, with a bonus of R5 Zoning. Experience the perfect blend of historic allure and modern amenities at 81 George St N, a beautiful 3-bedroom, 2-bath detached home nestled in the heart of West Galts' thriving core. This unique property boasts sought-after R5 zoning, offering incredible flexibility for homeowners and investors alike, whether you envision a stylish urban residence, a home-based business, or an income-generating rental. Step inside to discover a home that seamlessly combines character and contemporary updates. Original hardwood floors, soaring ceilings, and exquisite woodwork create a warm, inviting ambiance, while fresh paint gives the space a bright and refreshed feel. The newly renovated kitchen is stylish and functional, perfect for preparing meals and entertaining. Upstairs, an additional 3-piece washroom and plush new carpeting bring comfort and sophistication to the living space. Located just one block from a canoe launch into the Grand River and a short 10-minute walk to the lively Gaslight District, this home offers the best of downtown living. Enjoy an incredibly walkable lifestyle with shops, restaurants, and entertainment at your doorstep, plus a grocery store just minutes away for ultimate convenience. Nature enthusiasts will appreciate the nearby conservation area with scenic riverfront trails, providing a peaceful escape right in the city. Across the street, Dickson Park hosts vibrant community events, including Fest2Fall, adding to the neighbourhood's charm and appeal. With strong investment potential in a rapidly growing area, this is an exceptional opportunity to own a piece of Cambridge's historic yet evolving downtown. Whether you're looking for a place to call home or a strategic real estate investment, 81 George Street North is a rare find. Come and see firsthand all the possibilities this property has to offer! (id:53661)
470 Franklin Street N
Kitchener, Ontario
Welcome to this stunningly updated 3-bedroom, 2-bathroom side-split detached home, ideally situated on a premium corner lot in the highly desirable Stanley Park neighborhood. Offering exceptional curb appeal, a functional layout, and extensive recent upgrades, this home is truly move-in ready. Step inside to discover a bright and airy interior featuring new hardwood flooring, recessed LED pot lights, and fresh modern paint throughout. The thoughtfully renovated kitchen is a chefs dream, complete with quartz countertops, a stylish backsplash, stainless steel appliances, and ample cabinetry perfect for both everyday living and entertaining. Both bathrooms have been fully updated, including the addition of a brand-new second washroom, enhancing comfort and convenience for families and guests. Additional laundry connection added on second level for ease and comfort. The fully finished lower level offers additional living space with a cozy recreation room featuring a fireplace ideal for relaxing or entertaining. Outdoors, enjoy a generous side yard and expansive backyard, providing the perfect setting for gardening, family activities, or summer barbecues. The corner lot location enhances privacy and adds to the home's appeal. Located in a vibrant, family-friendly neighborhood, this home is just minutes from top-rated schools, parks, shopping centers, transit, and offers easy access to the expressway and Highway 401. This home wont last long! Solid family home awaits your ideas and vision! (id:53661)
111 Penny Lane
Hamilton, Ontario
Welcome to your dream home a beautifully designed 2-story residence offering nearly 3,000 sq. ft. of elegant living space. Perfectly suited for family life and entertaining, this 4-bedroom, 2.5-bathroom gem is packed with thoughtful details and upgrades throughout. Step inside to discover a warm and inviting atmosphere highlighted by custom cabinetry that flows seamlessly through the living and dining rooms. The centerpiece? A stunning double-sided fireplace that creates a cozy yet sophisticated focal point, perfect for gatherings or quiet evenings. The main floor boasts soaring 9-foot ceilings that enhance the open, airy feel throughout. The primary retreat is a true sanctuary, featuring his-and-her walk-in closets and a luxurious 5-piece ensuite complete with a soaking tub your personal spa experience at home. Upstairs, enjoy a spacious open-concept loft, perfect as a flexible living area, playroom, or relaxing retreat. The open layout is ideal for both everyday living and entertaining, with generous room to host family and friends. Outside, you'll find beautifully landscaped grounds with garden beds, stone stairs, and interlock accents that extend from the front driveway and steps to the expansive backyard patio creating an inviting outdoor space made for relaxation and entertaining. Situated in a friendly neighborhood, this home offers the perfect blend of comfort, style, and functionality an exceptional opportunity for families looking to settle into a place they can truly call home. (id:53661)
48 Hodgkins Avenue
Thorold, Ontario
Welcome to 48 Hodgkins Avenue, where comfort, character, and potential come together in all the right ways. Step inside to a cozy living room that invites you to slow down, while the spacious eat-in kitchen offers a layout that's both practical and welcoming, with a peninsula for casual seating, soft-close cabinetry, a dining area, and stainless steel appliances. Just off the kitchen, a mudroom boasts extra storage and access to the backyard. A 2-piece bath completes this level. Upstairs, you'll find three comfortable bedrooms, each with a closet, and a bright 4-piece bath. The same updated laminate flooring and pot lights carry throughout the two levels for a cohesive finish. As you move throughout the home, thoughtful details begin to reveal themselves. It's the small moments of character that make the biggest impression, including exposed brick that tells a quiet story, modern light fixtures that add just the right amount of edge, and accent walls that feel carefully chosen and full of personality. These touches add warmth and style without overwhelming the sense of ease that carries throughout. The lower level offers a world of potential, whether that's a home office, creative space, or extra storage. Outside, charm continues! Outside, the charm continues. The back deck is perfect for dinners under string lights, slow weekend mornings, or quiet evenings spent unwinding. A detached 23'3" x 15'5" garage adds flexibility for hobbies or seasonal gear. Set in a family-friendly Thorold neighbourhood near schools, parks, and with easy highway access, the location adds ease to your everyday routine. Whether you're just getting started or growing into something new, this home is ready for whatever comes next! Updates: Front & Back Door (2025), Deck (2019), Front & Back Concrete Pad (2019), Mudroom (2018), Garage (2015), AC (2015), Windows (2014), Plumbing (2014 w/ new stack). (id:53661)
50 Highland Crescent
Kitchener, Ontario
Welcome to 50 Highland Crescent a perfect starter home for first-time buyers! This freehold semi-detached (no condo fees!) offers a spacious layout and a large backyard ideal for kids, pets, and summer gatherings. Enjoy year-round comfort with a high-efficiency ductless heating & cooling system, and peace of mind with a brand-new roof (2024). Bright, inviting, and move-in ready, this home is just steps to grocery stores, parks, restaurants, and shopping everything you need is within walking distance. Located in a friendly, established neighbourhood this is value and convenience you don't want to miss! (id:53661)












