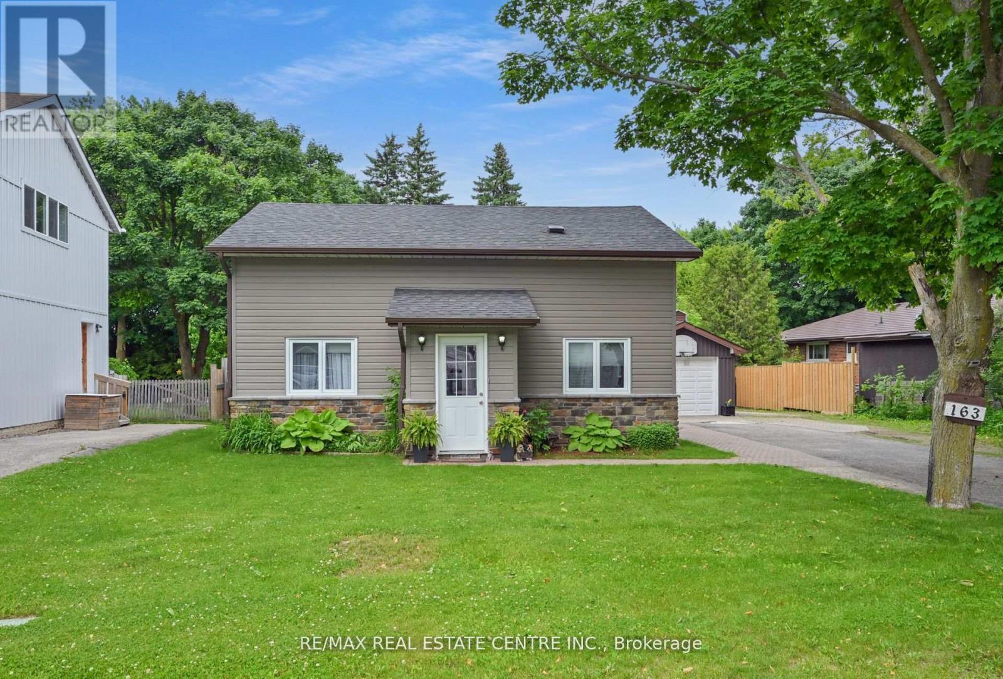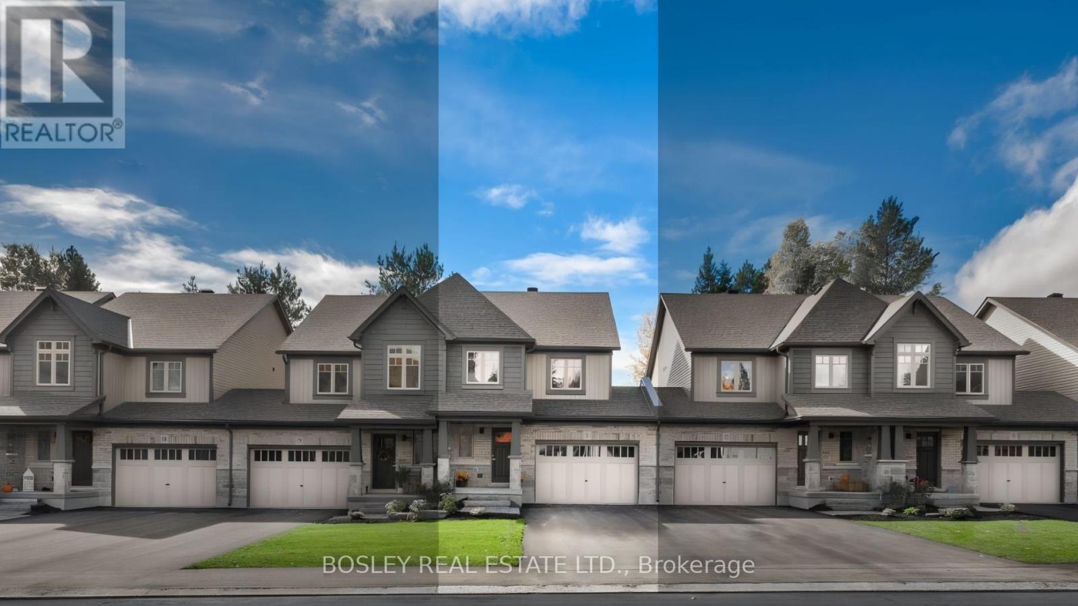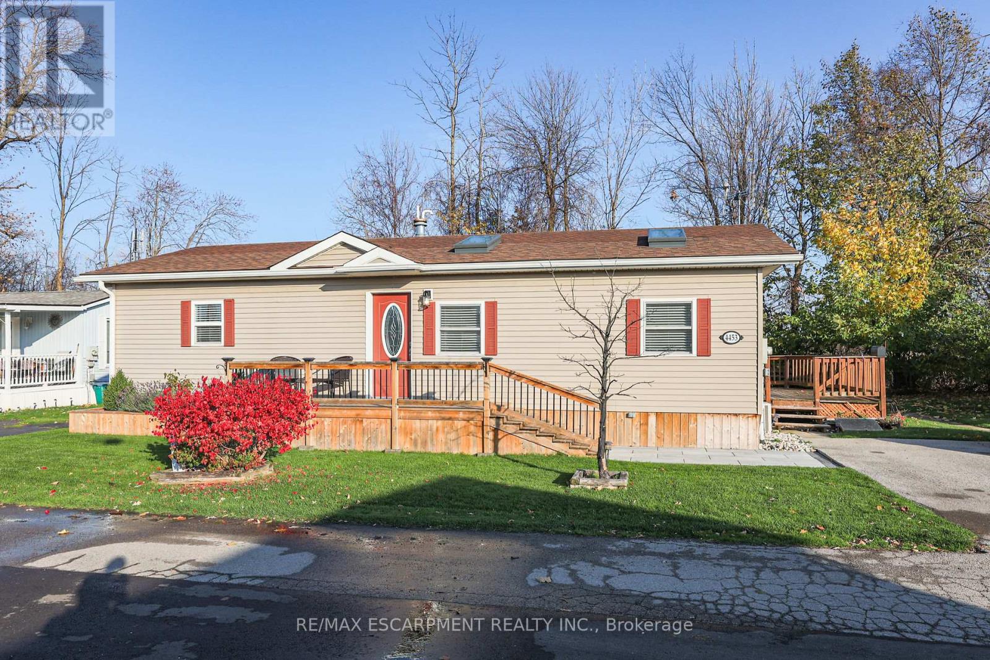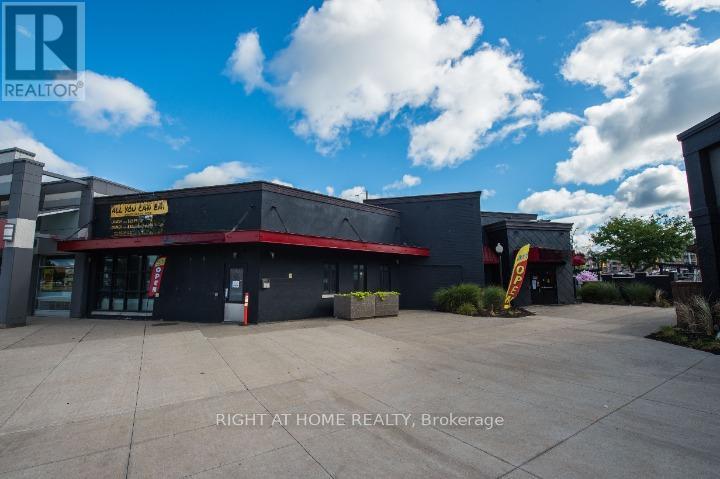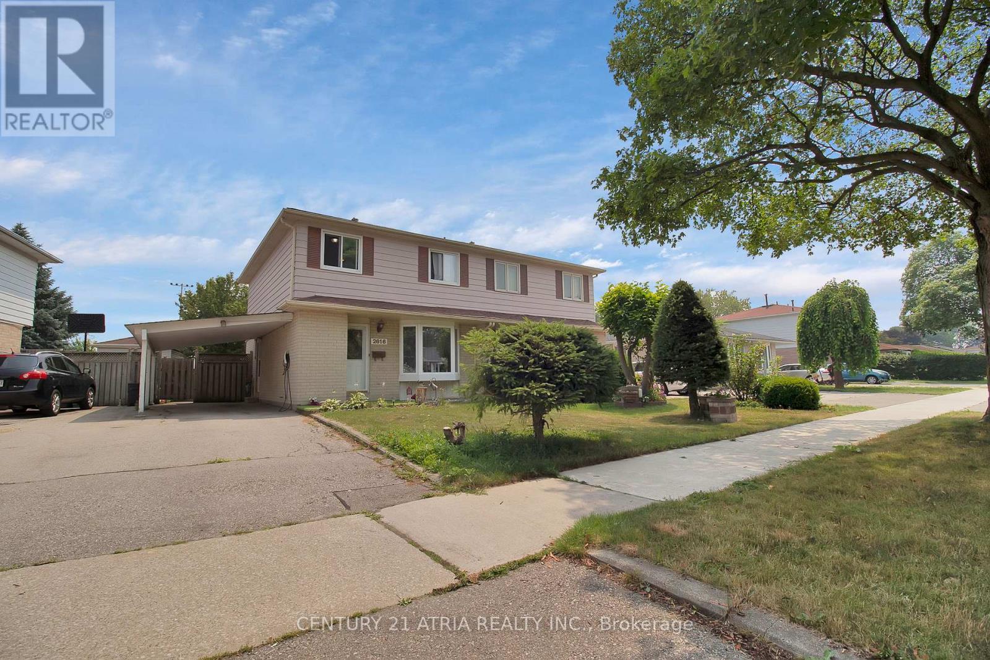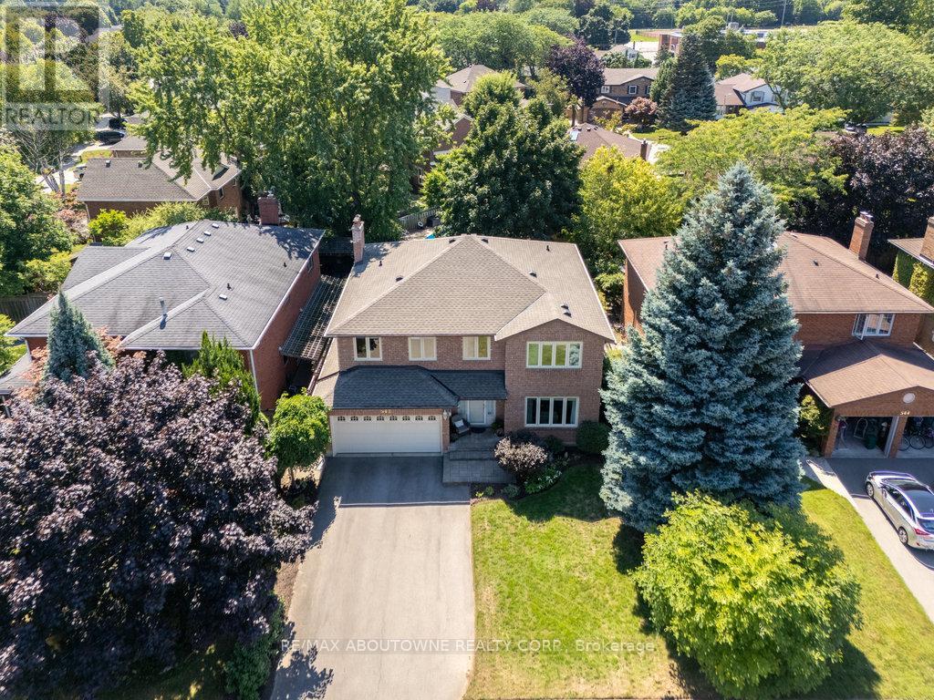22 Hollinrake Avenue
Brantford, Ontario
Welcome to this beautiful two-storey home located in the highly desirable West Brant neighbourhood. Offering nearly 1,400 sq. ft. of living space, this property combines comfort, function, and family living all in one. From the moment you arrive, you'll be charmed by the inviting front porch - an ideal spot to enjoy your morning coffee and watch the neighbourhood come to life. Step inside to a bright, open-concept main floor that seamlessly connects the living room, dining room, and kitchen. Large windows allow natural light to fill the space, while the open layout makes entertaining family and friends effortless. Upstairs, you'll find a spacious primary bedroom complete with its own private ensuite. Two additional generously sized bedrooms and another full bathroom provide plenty of room for children, guests, or a home office making this level perfect for families of all sizes.The fully finished basement extends the living space even further, offering a versatile area that can be used as a family room, games room, home gym, or media space - the possibilities are endless. Step outside to the fully fenced backyard perfect to enjoy in the warmer months. A large deck with a gazebo creates the perfect outdoor entertaining space, while the heated above-ground pool invites you to make the most of summer days. Children will love the included playset, and the shed offers convenient storage for all your seasonal items. This backyard truly transforms into your own personal retreat. Ideally located close to schools, parks, and trails, this home blends community convenience with a tranquil lifestyle in a desirable neighbourhood. (id:53661)
163 Daniel Street
Erin, Ontario
Discover this charming detached home nestled in the sought-after town of Erin, offering the perfect blend of peacefulness and convenience. Set on a spacious, fully fenced, 165 ft deep lot, this property boasts enough privacy and space for whatever adventures summer will bring! There is a detached garage as well as ample parking space for multiple vehicles, including guests - you'll never have to worry about getting a spot. Inside, you'll find a bright and inviting living space, including the main floor primary bedroom. This home also features a versatile flex space - perfect as a bedroom, home office, playroom, guest space, or hobby room - giving you flexibility to suit your lifestyle. Enjoy the ease of main floor laundry and plenty of storage throughout the home, making everyday living that much more convenient. Heated floors in the front entry, back entry, and kitchen. All of this, just minutes from shops, schools, parks, and everyday essentials - close to everything you need, yet tucked away from the noise. Don't miss the opportunity to make this wonderful property yours! (id:53661)
64 Uplands Drive
Grey Highlands, Ontario
Now is your chance to secure a brand new INTERIOR townhome in the growing master-planned community of Centre Point South in Markdale with an anticipated Nov/Dec 2025 move-in! Built by the trusted team at Devonleigh Homes, this thoughtfully designed 3 bed, 2.5 bath layout is ideal for first-time buyers and young families looking to lay down roots in an affordable, high-end neighbourhood just 90 mins north of the GTA. The main floor features a bright, open-concept kitchen/living/dining space, 2pc powder room, and inside entry to an oversized 1.5-car garage, a rare find in a townhome! Upstairs, enjoy a spacious primary suite with 3pc ensuite and walk-in closet, plus two additional bedrooms with double closets, a 4pc main bath, and a double linen closet for bonus storage. The 25x115ft deep lot offers a great-sized backyard with direct access from your garage! The large unfinished basement provides flexible space for a future rec room or ample storage. Act now and choose your finishes! For a limited time, you can still select your upgrades and interior selections to personalize the space to your taste. This growing community is surrounded by convenience: a brand-new public school next door, grocery store, and new hospital just minutes away. Explore scenic walking trails around the nearby stormwater pond and future forested paths. This property is just 90 minutes to Brampton or Kitchener/Waterloo, 60 to Orangeville, 40 to Collingwood and surrounded by the outdoor beauty of the Beaver Valley region. Note** Property Under construction. Photos, 3D Tour, and floorplans are for illustration purposes only. Same model to be built, layout is consistent, but finishes, upgrades, colours, and some room measurements may vary slightly. Estimated taxes approx. $3,000/yr. (id:53661)
1221 Limeridge Road E
Hamilton, Ontario
Discover a rare and lucrative opportunity to own a profitable, turnkey pharmacy business in the heart of Hamilton. Surrounded by a large residential community, stores and a seniors home. This well-positioned establishment boasts significant market visibility and a highly desirable financial profile, featuring remarkably low monthly expenses anchored by a low monthly rent. This is an unparalleled chance for a discerning pharmacist or an astute entrepreneur to step into a successful operation with a huge chance to grow the business and increase revenue $$$. The potential for future growth is amplified by the availability of adding vaccination, Med-check, compounding meds and much much more. (id:53661)
1786 Matchett Line
Otonabee-South Monaghan, Ontario
RARE RENOVATED FARMHOUSE ON 3 ACRES - 5 MINUTES TO PETERBOROUGH & HWY 115! Large Winterized Warehouse (3700+ sqft), Detached Garage (621 sqft) & 4300+ Sqft Barn Footprint! Once in a lifetime opportunity to own a gorgeous estate home on the edge of Peterborough. This modern farmhouse has been incredibly updated & is set on a serene 3-acre lot. With 4 spacious bedrooms & 2 large bathrooms, this remarkable home is highlighted by a beautiful chef's kitchen with cathedral ceilings, oversized island, natural gas stove, open concept dining space & walkout to a covered porch/patio ideal for entertaining. Outbuildings & property offer incredible potential, perfect for your home business or recreational enjoyment. Prime location only 500 meters from Peterborough city limits enjoy convenient access to schools, hospital (15 mins), shopping, Costco (10 mins), boating/fishing on the Otonabee & Trent Severn Waterway, Hwy 115, Hwy 407, airport, & more. FUTURE POTENTIAL: Zoning permits the potential for a second home on the property & significant development potential if desired. Don't miss out on this incredible opportunity book a showing today! (id:53661)
4453 Timothy Lane
Lincoln, Ontario
STYLISH & UPDATED BUNGALOW IN GOLDEN HORSESHOE ESTATES! Welcome to 4453 Timothy Lane, a beautifully updated 2-bedroom, 1-bathroom bungalow nestled in the heart of wine country. This charming and affordable home has been thoughtfully remodelled with modern touches and neutral finishes throughout, including drywall, fresh flooring, and a soft, contemporary colour palette. Step inside to a bright and airy living room featuring pot lights and two large skylights that bathe the space in natural light. The adjoining dining area, with its vaulted ceiling, opens to a stunning completely redone kitchen with sleek stainless steel Appliances, ample cabinetry, and stylish lighting - perfect for everyday living or entertaining. The refreshed 3-pc bathroom includes a walk-in shower, offering both comfort and convenience. Outside, enjoy your own private yard with no rear neighbours, an XL wrap-around deck, and a custom oversized shed - ideal for storage, hobbies, or gardening gear. The double drive provides plenty of parking. Located in the charming Golden Horseshoe Estates community, just minutes from the QEW, scenic vineyards, local restaurants, parks, and shopping. Only 10 minutes to the Grimsby GO Station, 30 minutes to Niagara Falls and the U.S. border, and just an hour from Toronto - its the perfect blend of small-town charm and big-city access. Pad fee of $733.38/month includes Taxes & Water. CLICK ON MULTIMEDIA for the full virtual tour, photos & more! (id:53661)
G10 - 2000 Appleby Line
Burlington, Ontario
Newly Renovated $$$ Restaurant Located In The Heart Of Burlington's Appleby Line Plaza. Close To High Density Office/Retail/Residential. 5494 sqft. with 237 seats(88 seats in the Garden Patio). L.L.B.O license. Lease Term: 10 years + TWO five years Extension term. All Kitchen Appliances, walk in Fridge, walk in freezer and 18'6'' exhaust hood are included. (id:53661)
2616 Widemarr Road
Mississauga, Ontario
Rare 4-Bed, 3-Bath Semi-Detached with Separate Basement Apartment in Sought-After Clarkson! Welcome to this spacious and well-maintained 4-bedroom, 3-bathroom semi-detached home, perfectly located in the highly desirable Clarkson neighborhood of Mississauga. Nestled On A 41By 128 Foot Lot Backing Onto Park With Bmx Track, & Kids Play Area. Rare Oversized Driveway With Carport & Fits Up To 4 Car Parking. It comes with EV Charger. Open Concept Living/Dining Room Areas With Crown Moulding & Laminate Floors. Finished basement apartment has separate entrance, 1 bedroom, 3pc bathroom and full kitchen. 2 separate laundries for upstairs and basement. is the ideal property for multi-generational families, investors, or those seeking rental income potential. Prime Clarkson Location, Quiet, family-friendly street, Minutes to Clarkson GO Station, QEW, and Lake Ontario, Walking distance to parks, top-rated schools, shopping, and restaurants. Whether you're looking to move in and enjoy the space or invest in a home with strong rental potential, this property offers incredible versatility in one of Mississauga's most coveted neighborhoods. (id:53661)
#35 - 7080 Copenhagen Road
Mississauga, Ontario
Welcome to this beautifully maintained 3-bedroom, 2-bathroom townhome offering 1,380 sq. ft. of stylish living space. Featuring pot lights, elegant wainscoting, and hardwood floors in rich sienna wood throughout the living room and upstairs. The kitchen boasts porcelain tile flooring, a modern backsplash, and newer stainless steel appliances, including an LG fridge, LG washer/dryer, and a new dishwasher. Recent upgrades include a new furnace (2024), new roof (2023), AC (2018), and windows replaced by the complex in 2021. Bathrooms are updated with new toilets, a 3-piece bath with an iridescent vanity, and new blinds throughout. The primary bedroom offers custom closet organizers for optimal storage. Perfectly located near Meadowvale Town Centre, Hwy 401/407, grocery stores, parks, and amenities, and within the school catchment for Maple Wood Public School, Edenwood Middle School, Meadowvale Secondary School, ES Jeunes sans frontieres, E Elem Le Flambeau, St. Richard Catholic School, and Our Lady of Mount Carmel Secondary School. (id:53661)
542 Hambling Court
Burlington, Ontario
Welcome to 542 Hambling Court a spacious and well-maintained Kastelic-built home offering over 4,100 sq ft of total living space across all three levels. Located on a quiet, family-friendly court in a highly desirable neighbourhood, this 4+1 bedroom home sits on a Premium mature lot with a private backyard and deck, ideal for entertaining or quiet enjoyment.The main floor features hardwood flooring throughout, a bright living and dining room, and a welcoming family room complete with a brick fireplace and beautiful custom built-ins, creating a warm and functional space for everyday living. The Kitchen also features thoughtful built-in touches. The mudroom offers direct access to the garage and backyard, while the updated laundry room includes a new counter and sink.Upstairs, you'll find four generously sized bedrooms, including a sunlit primary suite with a renovated 5-piece ensuite. All bathrooms, including the powder room, have been tastefully updated with modern finishes.The fully finished basement extends the homes versatility, offering a large recreation room, office area, second kitchen, additional bedroom, and ample storage-ideal for guests, in-laws, or work-from-home needs.Recent updates include: roof, furnace, majority of windows, gutters and eaves plus gutter guards, hardwood flooring, central vacuum system, washer and dryer. Complete with a double car garage, new garage door opener and located close to schools, parks, trails, shopping, and transit-this is a fantastic opportunity to own a beautifully upgraded home in an exceptional Burlington location. Check out the Video of this beautiful home! (id:53661)
2 - 4 Harshaw Avenue
Toronto, Ontario
Bloor West Village Gem! Fantastic Location In A Quiet Boutique Building. Bright Two Bedroom Second Floor Unit, Hardwood Flooring Throughout. Eat In Kitchen, Living Room With A Walkout To A Deck. Ensuite Laundry And Central Air Conditioning. Parking, Water And A Storage Locker Are Included. Great Neighbourhood, Close To All Amenities, 5 Minute Walk To Subway, Trendy Bloor West Village, Steps To The Humber River. Close To The Junction, 20 Minutes To Downtown. (id:53661)
306 - 141 Lyon Court
Toronto, Ontario
Location, Location! Rosebury Square. This renovated 948 sq ft unit plus 85 sq ft balcony faces East. Sobeys, a Pharmacy, convenience store, Hairdresser and more located a very short walk away. TTC and Allen Expressway and 401 close by. Indoor pool and Daycare Centre available in complex close by as well. There is a playground onsite. West Prep and Forest Hill Collegiate in the area. Hydro and water extra. Heat included. Parking if needed $150 per month per car. Locker on a wait list. Floor Plans differ slightly. A must see! (id:53661)


