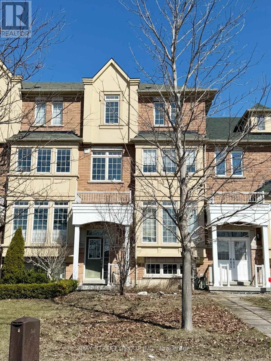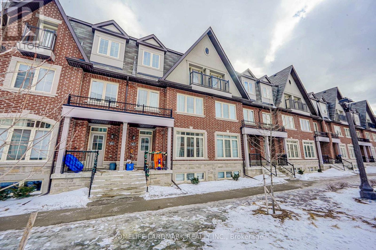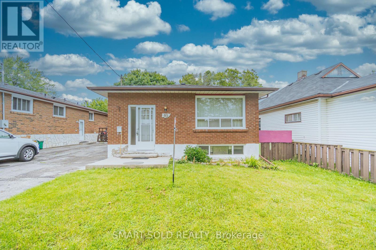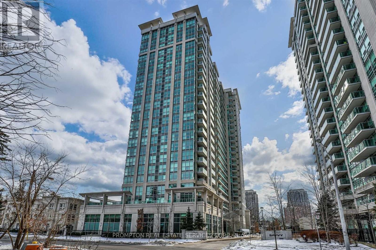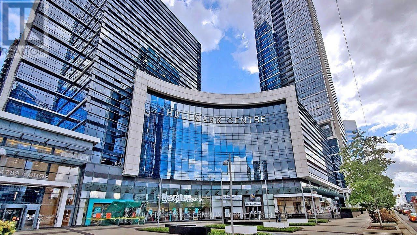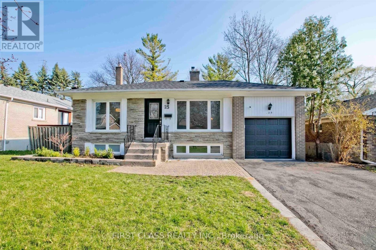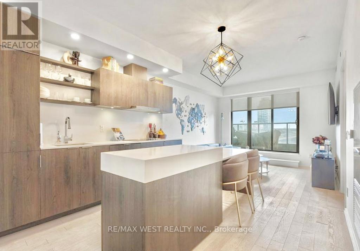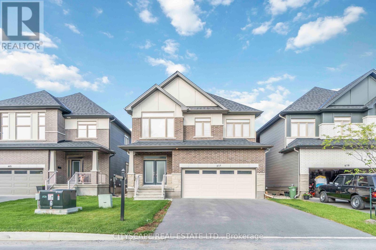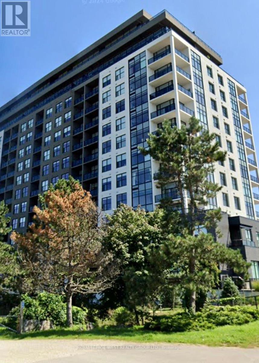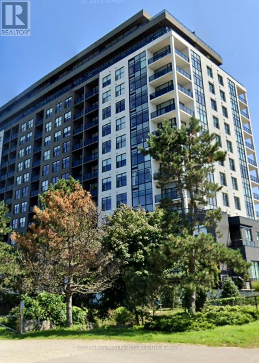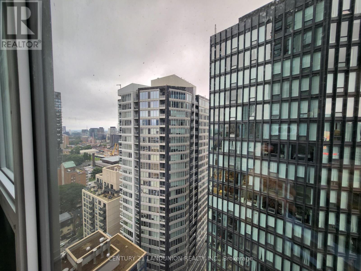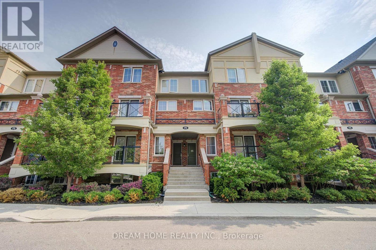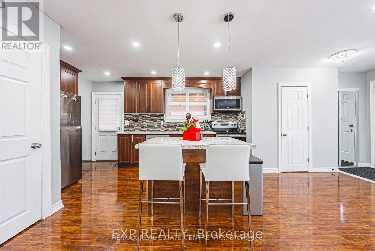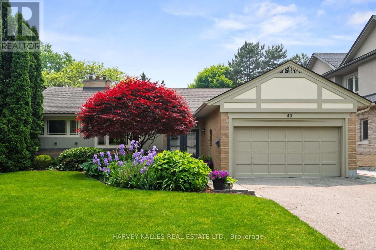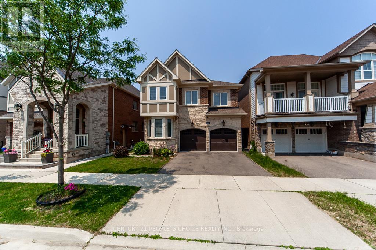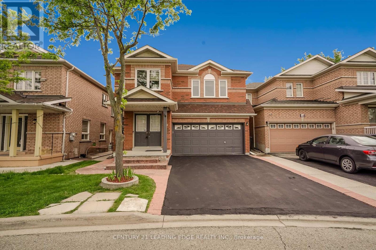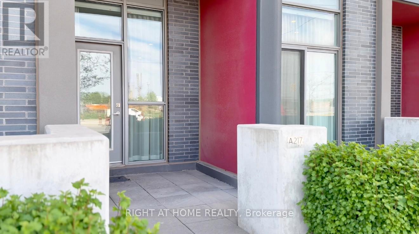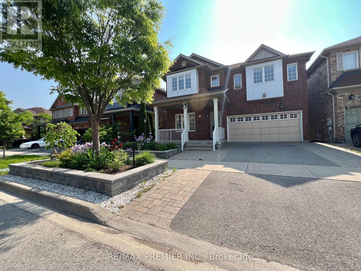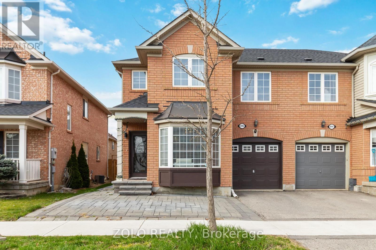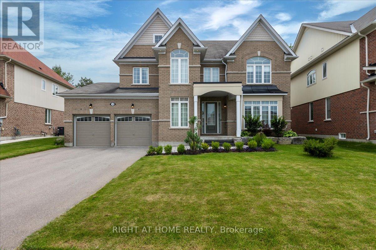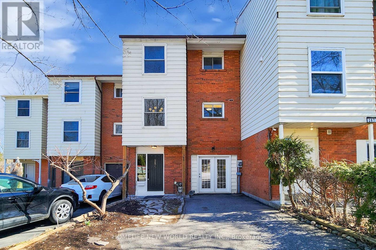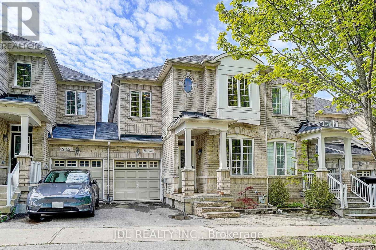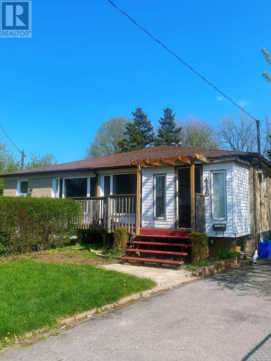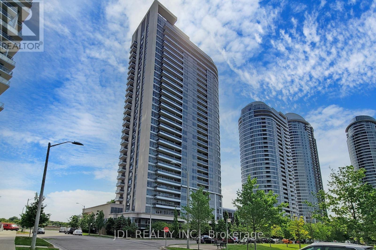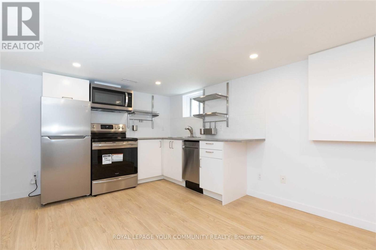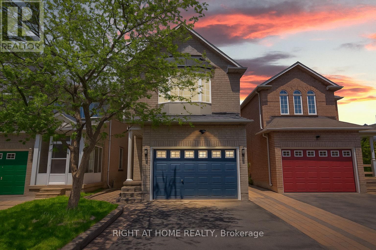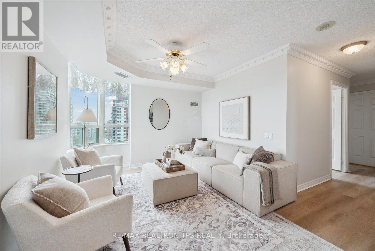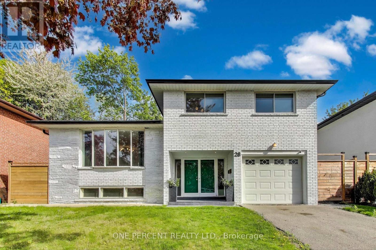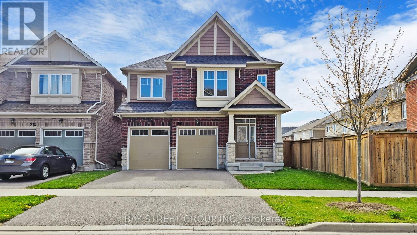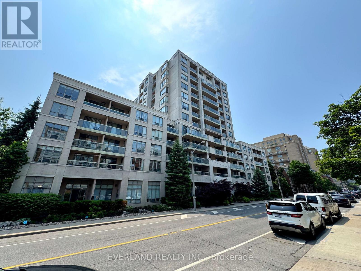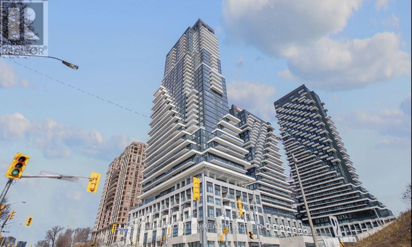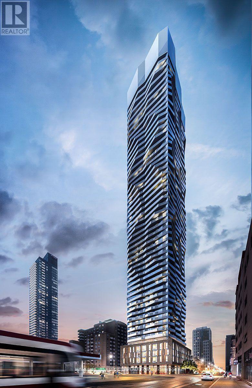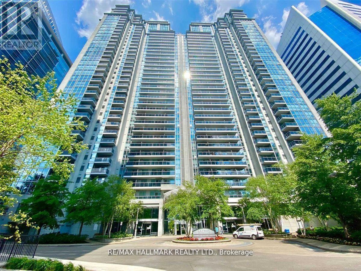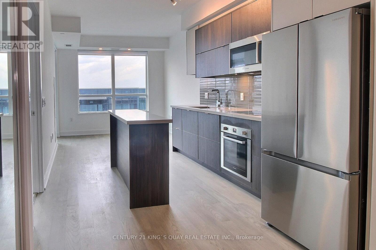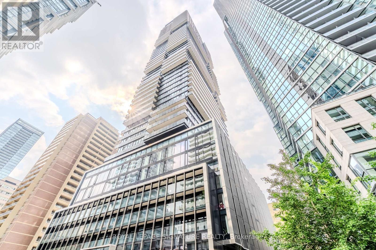449 Alex Doner Drive
Newmarket, Ontario
3500SF+ Walkout Wow! . Located in Newmarkets sought-after Glenway Estates, this thoughtfully upgraded 4+2 bedroom detached house offers OVER 4,700(3504+1200) sqft of spacious living, including a fully finished walk-out basement. With $150K+ in quality UPGRADES: Windows 2023, HVAC 2024, hardwood floors 2024, custom stairs with glass railing 2024, renovated bathrooms, 2025 and a redesigned laundry room 2025, every detail reflects a pride of ownership. The oversized kitchen, renovated with a new dishwasher, stove, and refrigerator, opens into a bright and comfortable family room. Freshly painted in 2024, this home is move-in ready. Enjoy a private backyard oasis with a deck finished in 2021 that's perfect for relaxing or entertaining. You search is OVER! (id:53661)
Lower - 1218 Corby Way
Innisfil, Ontario
Beautiful Bright, Legal Basement Apartment in Newer Innisfil Neighbourhood. 2 Bedroom, 1 Bathroom Unit w/Separate Entrance and Separate Laundry. Huge Closet Space. Upgraded Unit w/Modern Flooring, Pot Lights, Bathroom w/Glass Shower and Large Windows. One Parking Included. Tenant to Pay 30% Utilities. Unit is Move-in Ready. Credit Check, Employment Verification, Proof of Income, References Required. (id:53661)
39 Zokol Drive
Aurora, Ontario
Stunning 3-storey executive freehold townhome. Rarely offered 4+1 beds, 2,076 sf per builder's plan, one of largest units in this subdivision. Genuinely freehold, no maintenance fee or POTL fee. Enjoy the secluded deck and unobstructed view of Bayview Meadows! Bright & spacious. Featuring super functional layout. 9 feet ceiling on main floor. Lower level has a separate walk-out entrance towards Wellington St, can be easily converted to a rental apartment for extra income. Close to all amenities. Walk to Go Station, parks, plaza, schools, and more. Minutes to 404. A must see! Photos were taken before tenanted. (id:53661)
12 - 8 Eaton Park Lane
Toronto, Ontario
Brand New Townhouse, Totally New Renovation. Spacious 1845 Sq. Ft. Townhouse In Sought After Neighborhood Steps To Ttc, Schools, Library, Grocery Store & Restaurants. Magnificent 3 Bedroom, 3 Bath Townhome With Large Roof Top Terrace. Open Concept Modern Kitchen, Ensuite Laundry. One Underground Parking Spaces Included. (id:53661)
81 Cromwell Avenue
Oshawa, Ontario
Brilliant detached all brick Bungalow , move in ready!! newly renovated from bottom to top, approximately $150K spent for the overall upgrading, which include 200amp electric panel, replacing all electric wires , switches and outlets , all are done under ESA inspection, bedrooms equipped with specific wired smoke detector approved by ESA; Spacious main floor with 3 bedrooms, the master bedroom comes with its own washroom; Newly upgraded open-concept kitchen, brand new branded appliances, superior cabinets and quartz countertops; Brand new floors and pot lights all through; Separate laundry on the main floor; Newly finished basement comes with separate entrance, two spacious bedrooms with big windows , plus a living room and dining area, which offers a comfortable space for a family, the basement comes with separate laundry, brand new washer and dryer, brand new washroom and kitchen; This Exquisite property locates in the Heart of Oshawa, 4min walking to Oshawa center, 3 min driving to 401 and groceries, Long driveway could park 4 cars, huge backyard provides endless possibility, it is a must see, schedule your viewing today! (id:53661)
1603 - 85 Mcmahon Drive
Toronto, Ontario
3 year New Luxury Concord Seasons Building, High End Built In Appliances, Miele Washer & Dryer, Fridge, Build In Microwave, Oven, Roller Blinds, Modern Kitchen, Closet Organizer, Extra Size Balcony--150Sqft , Glass Window Floor To Ceiling, Building Features Touchless Car Wash, Electric Vehicle Charging Station & An 80,000 Sq. Ft. Mega Club! Landlord Can Supply Furniture. (id:53661)
2302 - 17 Anndale Drive
Toronto, Ontario
Located in a luxury building by Menkes, this residence offers ultimate convenience just steps from Sheppard Subway and premier shopping. Enjoy 24-hour concierge and security, along with top-tier amenities including a fully equipped exercise room, indoor pool, sauna, party room, theater room, study room, outdoor lounge, and guest suites. The unit features granite countertops, stainless steel appliances, and stylish laminate flooring throughout. One(1) Parking(B#58) One(1) Locker(B#204) Included. (id:53661)
1816 - 5 Sheppard Avenue E
Toronto, Ontario
Luxury Tridel - Hullmark Centre 1 Bedroom Corner Suite, Direct Indoor Access To Both Yonge & Sheppard Subway Lines. All High End Finishes, Granite Counter Tops, Backsplash In Kitchen, 9 Ft Ceilings, Large High Windows, Modern Kitchen W/Built-In Appliances. Living Centre, Sauna, Steam Room, Billiard Lounge. (id:53661)
25 Summerside Crescent
Toronto, Ontario
This Spacious, 5 Bedroom Home In Highly Sought After Hillcrest Village Community.Painted (2021),Roof(2020), Garage Door(2020). Attic Insulation(2018).Beautiful Over Sized Backyard With Lots Of Trees And Fire Pit. Walking Distance To Go Train, Park, Highly Rated Schools & All Amenities! Just Move In! Steps To Highly Rated Schools: Zion Heights Jhs & A.Y. Jackson Ss, Cresthaven Park W/Tennis Courts, Go Train.Stainless Steel Fridge, Gas Stove, Range Hood, Dishwasher. Washer & Dryer, All Elfs,Window Coverings, Hwt(Rental). Tenant Pay All Utilities And Snow Removal, Cut Grass. No Smoking And No Pets. (id:53661)
62 Lawrence Avenue W
Toronto, Ontario
Nestled in the heart of one of Toronto's most desirable neighborhoods, 62 Lawrence Avenue West is a beautifully appointed detached residence that exudes timeless elegance and modern sophistication. This meticulously renovated home features hardwood floors & pot lights throughout, a luxury kitchen adorned with high-end WOLF Range and stainless steel appliances, bespoke cabinetry, wet bar and refined finishes that cater to both everyday living and stylish entertaining. Hardwired with ethernet, the home is well equipped for both productivity and entertainment. The homes thoughtfully designed layout includes renovated bathrooms with spa-like features, offering a serene retreat. A separate entrance to fully finished basement adds exceptional versatility, ideal for a family room, home office, or guest suite. The versatile sunroom can be used as a home office or as a peaceful relaxing setting away from the other living areas. This home fronts onto the quiet street of Unsworth Ave which allows for ease of access to the 1 car garage and 1 car driveway. Situated in a prestigious school district and surrounded by charming tree-lined streets, this residence provides an exceptional lifestyle. Enjoy convenient transit access and close proximity to premier shopping, dining, and parks, making this an outstanding opportunity to live in one of Toronto's most coveted communities. (id:53661)
609 - 12 Bonnycastle Street
Toronto, Ontario
Experience luxury waterfront living at Monde by award-winning builder Great Gulf! This stunning 1-bedroom + den, 2-bath condo offers unmatched versatility. den has a sliding door, used as 2nd bedroom. Includes one parking spot with an EV charger, custom California closets in both the bedroom and den. The modern kitchen features a large island with a breakfast bar, seamlessly connecting to the open-concept living and dining area, which leads to a spacious clear view terrace. Ideally situated with quick access to the waterfront, Sugar Beach, George Brown College, Loblaws, DVP, Gardiner Expressway, and shuttle service to Union Station. Experience the best of urban living! (id:53661)
28 - 8 Olympic Gdn Drive
Toronto, Ontario
A dream house where comfort meets convenience. 1,500 sqft of bright and spacious living area. 3-bedroom with unobstructed PARK VIEWS and floor-to-ceiling windows. Brand new, never-lived-in unit with full Tarion warranty. Including 1 underground parking spot and 1 private locker. The building also features full-suite amenities: two-story fitness centre, infinity-edged pool, private theatre, games room & everything with a definition close to home. 5 minutes walk to Yonge and Finch station, EV charging, restaurants, cafes, and supermarkets. !!!!Exclusive promotion, If sold before July 1st,2025 , free 1 yr maintenance. !!! (id:53661)
3402 Island 340
Trent Lakes, Ontario
**Motivated** Priced to sell! Look no further for your beautiful island getaway! This bright and pristine home is located on Big Bald Lake and equipped with everything you need to relax and enjoy the natural surroundings! This property offers a 360 degree view as far as the eye can see! 150' of unobstructed waterfront w/ decking almost around the entire perimeter of the home. Spacious patio, perfect for dining or entertaining! Swim or fish off of the privacy of your own dock or venture out to Catalina Bay on your kayak or watercraft! Approx just 30min north of Peterborough! This is truly a rare gem! **EXTRAS** Includes all existing appliances, light fixtures and window coverings; steel roof; Enjoy this year round getaway - watercraft in the summer and snowmobile in the winter (300m to the bay); Flexible closing! Bayliner boat is negotiable. (id:53661)
0 Seymour Avenue S
Fort Erie, Ontario
ATTENTION BUILDERS AND INVESTORS! Your chance to capture a coveted building opportunity with this vacant land that is split into three lots! This massive 115x110 triple lot is located next to developed homes, with a set of townhomes being developed soon down the street from the location of the property. Endless possibilities for a stunning custom seasonal or permanent residence, semidetached, or build on one lot and sell the others. ND (Neighborhood Development) zoning allows for a maximum lot coverage of 35% and a maximum of 2.5 storey or 9M in height. Buyers to due their due diligence with the Town of Fort Erie to satisfy all zoning requirements for permitting, utilities, HST applicability, etc. This jewel of a location is just far enough away from the action to offer the tranquility you are looking for but close enough to enjoy the benefits from the laid back atmosphere of this beach town. A truly dynamic place to call home with boutique shops, quaint restaurants, shops, and a world-class white sand beach. Looking for more boutiques, renowned restaurants, parks and trails, a short drive to Ridgeway will solve that. Another 15 minutes will get you over the Peace Bridge to the USA! What more do you need! (id:53661)
617 Kenabeek Terrace
Ottawa, Ontario
Welcome to Riverside South! Brand new 4 bdrm + loft with double car garage, has gleaming hardwood throughout & a private main floor office allowing the comfort of working from home. Double-sided gas fireplace between great room & dining room offers beautiful ambiance while entertaining or cozy nights with the family. Spacious kitchen w/large window & patio door for natural light. Quartz countertops, large kitchen island c/w breakfast bar, upgraded cabinets, & stainless canopy hood fan are all featured in this home. Upstairs, 4 bedrooms + a loft for added space for the family. Primary bedroom is complimented by a large ensuite c/w stand-alone tub, ceramic/glass shower, & double sink vanity. A shared second ensuite between bedrooms 2 & 3 plus a main bathroom off the hallway. Large finished basement area w/space for game tables, play area & gathering with family and friends. Central air has been added for comfort in the summer months. Carpet Wall To Wall. Smart cameras. With DVR and monitoring screen including Logitech doorbell Home alarm system included (id:53661)
319 - 1 Jarvis Street
Hamilton, Ontario
International students and newcomers welcome! Welcome to urban elegance at 1 Jarvis by Emblem. This brand-new 2-bedroom, 2-bathroom terrace suite offers the perfect blend of style, comfort, and convenience in the heart of downtown Hamilton. Boasting 711 sq ft of interior living space plus a generous 436 sq ft private terrace easily accessible from the living room, home is filled with natural light and thoughtfully designed for modern living. The open-concept layout features a sleek kitchen with high-end stainless steel appliances, quartz countertops, and contemporary cabinetry. Enjoy two beautifully finished bathrooms (3-piece and 4-piece), ensuite laundry, and durable laminate flooring throughout. Residents enjoy premium amenities including a 24-hour concierge, state-of-the-art fitness centre, co-working lounge, and an elegant party room. Ideally situated, the building offers easy access to public transit and major highways such as the QEW, Highway 403, and the Lincoln M. Alexander Parkway, making commuting throughout the GTA and beyond incredibly convenient. Surrounded by trendy restaurants, boutique shops, and vibrant entertainment, this suite perfectly captures the essence of sophisticated city living with unbeatable connectivity. (id:53661)
108 - 1878 Gordon Street
Guelph, Ontario
Welcome to this spacious and beautifully appointed one-bedroom suite in one of the most sought-after upscale residences in the heart of South Guelph. Featuring soaring 10-foot ceilings and elegant engineered hardwood flooring, this bright and modern unit offers refined comfort and style. The large, upgraded kitchen showcases contemporary finishes and ample counter space-perfect for cooking and entertaining. Enjoy the warmth and ambiance of the built-in electric fireplace, adding a cozy yet sophisticated touch to the open living space. Thoughtful details such as crown moulding, modern neutral decor, and three oversized storage closets elevate the suite's appeal. Additional features include upgraded stainless steel appliances and undermount lighting in the kitchen, pot lighting and convenient in-suite stackable laundry. Step out onto the private balcony to take in stunning views of lush greenery. Residents enjoy access to premium amenities, including a golf simulator room, guest suite, state-of-the-art fitness centre, and a striking party room with panoramic views from the 13th floor-ideal for entertaining. One underground parking space is included. It's an ideal opportunity for a University of Guelph student who enjoys a quiet alternative to student living or professionals seeking a quiet, upscale residence in a vibrant, growing community. Experience the perfect blend of comfort, convenience, and luxury in this exceptional South Guelph suite -- an ideal place to live. (id:53661)
108 - 1878 Gordon Street
Guelph, Ontario
Welcome to this spacious and beautifully appointed one-bedroom suite in one of the most sought-after upscale residences in the heart of South Guelph. Featuring soaring 10-foot ceilings and elegant engineered hardwood flooring, this bright and modern unit offers refined comfort and style. The large, upgraded kitchen showcases contemporary finishes and ample counter space-perfect for cooking and entertaining. Enjoy the warmth and ambiance of the built-in electric fireplace, adding a cozy yet sophisticated touch to the open living space. Thoughtful details such as crown moulding, modern neutral decor, and three oversized storage closets elevate the suite's appeal. Additional features include upgraded stainless steel appliances and undermount lighting in the kitchen, pot lighting and convenient in-suite stackable laundry. Step out onto the private balcony to take in stunning views of lush greenery. Residents enjoy access to premium amenities, including a golf simulator room, guest suite, state-of-the-art fitness centre, and a striking party room with panoramic views from the 13th floor-ideal for entertaining. A storage locker is conveniently located on the same floor as the unit, and one underground parking space is included. Located just steps from all major retailers and with direct bus service to the University of Guelph student, or for buyers seeking a quiet upscale residence in a vibrant, growing community. Experience the perfect blend of comfort, convenience, and luxury in this exceptional South Guelph suite - an ideal place to live or invest. (id:53661)
2505 - 82 Dalhousie Street
Toronto, Ontario
LOCATION! LOCATION! LOCATION! Welcome to the elegant and luxurious 199 Church Condos, perfectly situated in the heart of downtown Toronto at Church and Dundas. Step into a spacious, upscale lobby that sets the tone for true urban sophistication. This modern 1-bedroom & 1-bathroom suite features a designer kitchen with quartz countertops and top-of-the-line built-in appliances, smooth 9-foot ceilings, and large windows that flood the space with natural light. Enjoy high-end finishes and an unobstructed south-facing view, all within a smart, open-concept layout that maximises comfort and functionality. Rent includes 1 locker and a bike rack. 1 EV parking is available for an additional cost of $300/month. Residents will appreciate the resort-style amenities, which include a fully equipped fitness centre and wellness zone featuring yoga, cross-training, cardio, and weight training areas, as well as an outdoor fitness space and pet zone. Additional amenities include a shared workspace and lounge, a rooftop patio and entertainment area, and a stylish party room. Steps from the subway, Eaton Centre, Yonge-Dundas Square, Toronto Metropolitan University, and the University of Toronto, trendy restaurants, bars, nightlife, and world-class shopping. With easy access to the Gardiner Expressway and DVP. This move-in-ready suite offers the perfect blend of luxury and convenience. Whether you're a professional or a student, this is an opportunity you don't want to miss. No smokers and no pets allowed. 24 hr Concierge. (id:53661)
#17 - 2484 Post Road
Oakville, Ontario
Discover this gorgeous, FULLY FURNISHED 2-bedroom, 2-bathroom townhouse offering nearly 1,000 sq.ft. of bright, open-concept living space, all on one level with no stairs! Located in the highly sought-after Waterlilies Complex (Dundas & Trafalgar), this home is steps away from top schools, shops, parks, and provides easy access to highways. Features: Includes 1 Parking, Spacious open-concept layout with abundant natural light Modern kitchen with granite countertops, stainless steel appliances, and ceramic tile flooring Quality laminate flooring throughout Convenient underground parking available Fully furnished with stylish, modern furnishings Perfect for professionals, small families, or anyone seeking a low-maintenance, move-in-ready, stylish home in a prime location. Being very close to the police station, this house is very safe! Don't miss out schedule a showing today! (id:53661)
14 Belmont Drive
Brampton, Ontario
This Well-Maintained Detached Home Sits On A Generous Lot And Offers A Great Mix Of Space, Style, And Flexibility. It features 3 bright, Spacious Bedrooms Plus A Fully Legal 1-Bedroom Basement Apartment With Its Own Covered Entrance, Which Is Perfect For Extended Family Or Rental Income. Inside, Enjoy A Carpet-Free Layout With Upgraded Laminate Flooring, Smooth Ceilings, And Pot Lights Throughout. Large Windows Bring In Plenty Of Natural Light, And California Shutters Provide Added Privacy And Style. The Modern Kitchen Includes Newer Stainless Steel Appliances. Featuring Three Updated Bathrooms And A Functional Layout, This Property Is Ideal For Families Or Savvy Buyers Looking For A Great Investment. Upgrades Include New Concrete Walkways, And A Full Security System For Peace Of Mind. Located In A Sought-After Neighbourhood Just Minutes From Highway 410 And The GO Station. This Move-In-Ready Home Has Everything You Need. Book Your Private Showing Today! (id:53661)
2130 Salma Crescent
Burlington, Ontario
Here's a beautifully upgraded 3+1 bedroom home nestled in a quiet, family-friendly neighborhood in Headon Forest. This move-in ready property offers the perfect blend of modern updates, functional design, and inviting outdoor living. Making it an ideal place to call home. From the moment you arrive, the curb appeal stands out with a freshly painted brick exterior, brand new windows and doors, updated gutters, and a new garage door. Step inside to discover a warm and contemporary interior, with over 80% of the home freshly repainted in modern tones and luxury vinyl flooring flowing seamlessly throughout the main and upper levels. The heart of the home is the custom-designed kitchen, featuring sleek cabinetry, a quartz island with seating, stunning quartz countertops, and a matching backsplash. Whether you're preparing a family dinner or entertaining guests, this space is as functional as it is beautiful. Upstairs, three generously sized bedrooms provide comfort and flexibility for family living, while the renovated stairwell adds a refined architectural touch. The additional bedroom option in the lower level/basement, offers extra space for guests, a home office, or a recreation areatailored to your needs. Enjoy peace of mind with thousands spent in recent upgrades, including a new roof and skylights, and brand new appliances. Custom blinds throughout the home add a finishing touch of elegance and privacy. Step out into the backyard oasis, where outdoor living takes center stage. With a thoughtfully designed layout, this space is perfect for summer barbecues, family gatherings, or quiet evenings under the stars. This home is more than just a house...it's a home thoughtfully renovated for modern living. Dont miss your chance to own this gem in one of Burlingtons most desirable communities. (id:53661)
43 Hartfield Road
Toronto, Ontario
Welcome to 43 Hartfield Road, a rare opportunity in the heart of Etobicoke's prestigious Humber Valley Village. This four-bedroom, two-bathroom bungalow sits on a beautiful 60 x 140 ft lot, backing onto a parkette, offering space and privacy in one of the West Ends most sought-after communities. With a functional floor plan, spacious principal rooms, and a walkout basement, this home presents outstanding potential to move in, update, or build new and create a residence truly tailored to your needs. The west-facing backyard is beautifully landscaped with mature trees, perennial gardens, and lush greenery and offers a sun-filled retreat that seamlessly blends natural beauty with outdoor functionality. Whether you're entertaining, gardening, or simply relaxing in the tranquil setting, the outdoor space is a true extension of the home. Set on a quiet, tree-lined street and surrounded by elegant homes, 43 Hartfield Road is nestled in a serene, family-friendly pocket of Humber Valley Village. The updated Humbertown Shopping Centre, nearby parks, top-rated golf courses, and essential amenities are all within walking distance. Enjoy easy access to TTC, major highways, Pearson International Airport, and a strong selection of local schools. Whether you're envisioning a custom estate, a thoughtful renovation, or enjoying the home as-is, this is an opportunity to secure a property with unmatched potential and location in one of Etobicoke's most established and desirable neighbourhoods. (id:53661)
183 Beaveridge Avenue
Oakville, Ontario
Showings from Jun 16, Location Location Location , Priced To Lease, Welcome to this stunning, detached, 4 bedroom home in the desirable Oakville preserve area. Ideal for professionals or families. Upgraded features thru-out, including a modern kitchen with quartz counter-tops, built-in appliances, built-in oven and microwave. The primary bedroom boasts a luxurious 5-piece ensuite with a glass enclosed shower.The laundry is conveniently located on 2nd floor. Enjoy the proximity to all essential amenities, including Oakville Trafalgar hospital, top-rated schools, shopping centers, transit options and major highways. Ideal for AAA tenants. Strictly no smoking or pets. **EXTRAS** S/S appliances including fridge, stove, dishwasher, washer & dryer. Comes with a garage door opener and remote, all existing ELF's and window coverings. Blinds installed for added convenience and style. Fresh painting on June 14th. All Appliances and window coverings included. (id:53661)
14 Galveston Crescent
Brampton, Ontario
You will love this house. The kitchen just got a new facelift in this well cared family home, Pet Free, Smoke Free, Alcohol Free, Tons of Upgrades, Comes with all the bells and whistles to make this home comfortable as well as an Entertaining Home. Bright And Spacious 4 Bedroom Detached Home + Office Nook on 2nd floor, Located on a Quite Neighborhood, Hardwood on Main Floor, Close To Community Centre, Schools & Parks. Fully Fenced Yard. Finished Basement with Kitchen, Bedroom & Separate Entrance, 6 Parking (2 in garage), 2 Laundry, 2 Kitchens making this practical home for large families and or with an in-law suite. Upgraded washrooms upstairs with built in laundry, electric towel rack, Walk in Shower. Recently Finished Basement with Separate Entrance. All major components change within the last 2-4 years, ie Roof, AC, Furnace, Windows, Beautiful concrete in front and backyard. Well maintained lawn. Just come in and Enjoy. (id:53661)
A217 - 5230 Dundas Street
Burlington, Ontario
Stunning Two-Storey Ground Floor Condo with Private Street Access & Premium Amenities. This beautifully upgraded two-storey ground floor Vista model is in pristine condition, has had only 1 owner & offers the perfect blend of convenience and luxury. Enjoy direct, private street-level access plus second-floor access to building elevators and amenities. Includes 2 owned parking spots. Inside, this premium model features high-end finishes and custom built-ins throughout including a custom built-in media centre in living room & custom wall accents. The chef's kitchen is outfitted with integrated built-in appliances, while the 2.5 bathrooms and 3 bedrooms are designed for both style and functionality. The bedrooms include a wall-to-wall fitted bed system with built-in nightstands, and the primary suite boasts a spacious walk-in closet with a custom closet organizer and shelving. The second floor includes a bonus media area and in-unit laundry. Residents enjoy access to exceptional amenities via the courtyard gardens. Enjoy exclusive use of the Resident's clubhouse that houses a full gym, sauna & steam room, 2 plunge pools, a gourmet communal kitchen, a large billiards room, an entertainment lounge, conference room, an outdoor BBQ area as well as concierge service with secure entry & elevator access. This is an absolutely stunning, move in ready unit, a rare opportunity and a pleasure to show. (id:53661)
824 - 30 Shore Breeze Drive
Toronto, Ontario
Great View Of Lake Ontario! Two Bedroom Bright And Spacious Unit With Huge Balcony. Amenities Inc Games Room, Saltwater Pool, Lounge, Gym, Yoga & Pilates Studio, Dining Room, Party Room And More! Close To The Gardiner, Ttc & Go Transit. Photos Are Developer's Renderings. Ss Appliances: Fridge, Stove, Dishwasher, Microwave. Stacked White Washer & Dryer. 1 Parking & 1 Locker Included (id:53661)
155 Penndutch Circle
Whitchurch-Stouffville, Ontario
Welcome to 155 Penndutch Circ. Feel the joy, This beautiful home comes with many upgrades, 9 feet ceiling on main floor, has easy flow layout from living room, dining room, modernized kitchen, family room has fireplace, hardwood floor, an office and a bathroom on the main floor. finished basement with additional bedroom and family recreation area, and 4th bathroom and plenty of enclosed storage space, on the 2nd floor has 4 Bedrooms, 2 bathrooms, Large size Bedrooms and plenty of closet space. 2nd floor equipped with solar tube (sun tunnel) installed to provide bright natural sunlight. A well maintained oasis backyard that ready the summer BBQ party and outdoor activities for the family and friends. Home sits on a quiet and desirable street in a location that close to all amenities, public parks, schools, day care centre, Shopping plazas, Supermarkets, Health care clinics & worship places. Backyard awning with remote & garden shed. Sport Swim Spa are included. Backyard awning with remote & garden shed. Sport Swim Spa included. (id:53661)
846 Luxton Drive
Milton, Ontario
Welcome to Your Perfect Family Home in Hawthorne Village! This 4+2bedroom, 4-bathroom semi-detached house has been freshly painted and well cared for((AC/Furnace(2021) Roofing(2021)), so you can move right in and start making memories! Its got everything you need.On the main floor, you will find a spacious living and dining area, perfect for family meals. The cozy family room is the ideal spot to relax, and sliding doors lead to a full-size patio great for BBQs, get-togethers, or just enjoying the outdoors. Generous sized kitchen with modern countertops and lots of storage. Upstairs, the bedrooms are roomy and comfortable, including a primary suite with a closets and a private 4-piece ensuite with a soaker tub perfect for unwinding after a long day.Need extra space? The fully finished basement has you covered! With 2 bedrooms, a big rec room, and a 3-piece bath, its perfect for guests, in-laws, or even a hangout space for teens. Outside, this home has great curb appeal with a covered porch and a interlocked double driveway that fits two cars side by side, no more shuffling cars in the morning! Plus, the location is amazing, walking distance to McDuffe Park and Beaty Library and just minutes from top-rated schools, parks, shopping, transit, and highways. Its a perfect place where your family can grow, laugh, and make lifelong memories.Come take a look and see if it feels like home! (id:53661)
5465 Shorecrest Crescent
Mississauga, Ontario
Nestled on a rare 62 x 177 ft ravine lot backing onto the Credit River, this executive residence offers over 5,000 sq ft of refined interior and a lifestyle defined by privacy, comfort, and natural beauty. From the moment you arrive, the home makes a lasting impression welcoming you with a dramatic double-height foyer, elegant crown moulding, and expansive windows framing breathtaking year-round views. Perfectly suited for both family living and entertaining, the main level showcases generous principal rooms with layered lighting, faux hardwood and tile flooring, and seamless flow throughout. The upgraded chef's kitchen is the heart of the home, complete with quartz countertops, premium stainless steel appliances, and a sunny breakfast area with open sightlines to the family room. Step outside to your private backyard retreat, where a cedar deck, in-ground saltwater pool (with all-new equipment), irrigation system, and landscape lighting create a resort-inspired setting ideal for summer gatherings or serene evenings under the stars. Upstairs, the primary suite is a true escape, boasting two walk-in closets and a spa-quality 6-piece ensuite with a freestanding tub, double vanities, and a glass shower with tranquil ravine views. A junior suite with its own private bath provides flexible space for guests or teens, while two additional bedrooms share a stylish 4-piece bath.The partially finished basement holds endless potential for a gym, theatre, or in-law suite, with direct access to a rare garage lift allowing space for up to three vehicles. Located in a quiet, family-friendly enclave near acclaimed schools, River Grove Community Centre, Heartland, Square One Shopping Centre, and major highways, this is an unmatched opportunity to own in one of Mississauga's most scenic pockets. (id:53661)
12 Mount Crescent
Essa, Ontario
Welcome to 12 Mount Crescent, where timeless design and upscale finishes define this exceptional 4-bedroom, 3.5-bathroom residence in one of the area's most sought-after communities. Boasting just over 3,000 sq ft above grade on a 60x147 ft lot, this stunning home blends traditional charm with over $200,000 in premium upgrades, offering the perfect setting for families seeking both comfort and sophistication.Step through the grand entryway into a 20-ft soaring foyer, highlighted by an opulent gold leaf chandelier, setting the tone for the elegance that flows throughout. The heart of the home is the gourmet chefs kitchen, complete with top-of-the-line Thermador appliances, including a 48-inch gas range, custom quartz countertops and backsplash, and an oversized island ideal for entertaining.Rich engineered hardwood flooring runs throughout the home, complemented by custom Closets by Design organizers in every closet. The spacious primary retreat features a luxurious 5-piece ensuite, while each of the three additional bedrooms offers its own ensuite, providing comfort and privacy for every member of the family.The beautifully landscaped backyard is your personal oasis, featuring patio stonework, a full sprinkler system, and plenty of room for outdoor living. The home also features a tandem two-car garage, a fully landscaped front and back yard, and a wired security system for peace of mind.Ideally located just minutes from major shopping centers, highway access, and surrounded by parks, scenic trails, and top-rated schools such as Angus Morrison Elementary and St. Joan of Arc Catholic High School, this home truly checks every box.Dont miss your chance to own this one-of-a-kind property that combines traditional luxury with family-focused design. The list goes onthis home must be seen to be fully appreciated. (id:53661)
285 Lorne Avenue
Newmarket, Ontario
Priced To Sell!!! Motivated Seller!!! A rare opportunity to own a fully renovated 4+1 freehold townhouse with no management fees! This spacious and well-lit home features a comfortable living and dining area, a thoughtfully designed layout that maximizes space, and brand-new kitchen cabinets. The property includes a separate walk-out basement apartment, providing an excellent opportunity for rental income or multi-generational living. With dual rental potential, this home offers a rare positive cash flow opportunity, generating over $4,000 rent per month. Recent upgrades include fresh paint, new laminate flooring, kitchen cabinets and updates to the furnace(2018), and insulation(2019), ensuring a worry-free move-in experience. The private driveway accommodates up to four vehicles, adding to the parking convenience. Located in a prime area just steps from Main Street and Fairy Lake, this home offers easy access to restaurants, shops, parks, top-rated schools, hospitals, and shopping centers. Don't miss out on this incredible investment and lifestyle opportunity. Move in and start enjoying everything this home has to offer! (id:53661)
64 Pillar Rock Crescent
Markham, Ontario
Welcome to 64 Pillar Rock Cres, the freehold townhouse in Markhams Victoria Manor community. A very functional two-story townhouse featuring four bedrooms, a finished basement, and an additional kitchen. The well-designed layout provides practical space that meets the needs of the whole family .9Ft Ceilings On Main. Upgraded Kitchen. (id:53661)
2106 - 7171 Yonge Street
Markham, Ontario
Clean, Upgraded, Bright And Spacious 1+1 In World On Yonge.Practical Layout; Large Den Can Be Used As 2nd Br. Enjoy Unobstructed West View, Underground Access To Shopping, Supermarkets, Dining & More. Lots Of Upgrades: Upgraded Laminate Floor, Mirrored Closets, Granite Counters In Kitchen & Bath, Undermount Sink, Upgraded Kitchen And Backsplash. Close To Subway & Hwy, Steps To Ttc/Viva, Gym, Pool, Sauna, Billiard, Theater, Guest Suite, Outdoor Terrace. (id:53661)
Main 416 Browndale Crescent
Richmond Hill, Ontario
Welcome to 416 Browndale Crescent, (Main Floor only) located in the highly sought-after Crosby community of Richmond Hill. This bright and well-maintained home features 3 spacious bedrooms and 1 full bathroom, offering a comfortable and functional layout perfect for families, professionals, or roommates. Nestled in a quiet, family-friendly neighborhood, the property is just minutes from Yonge Street, public transit, parks, shopping centers like Hillcrest Mall, restaurants, and everyday conveniences. Enjoy a fully equipped kitchen, a sun-filled living area, and dedicated parking. With its unbeatable location and cozy charm, this home is an ideal choice for anyone seeking comfort and convenience in the heart of Richmond Hill. (id:53661)
1016 - 181 Village Green Square
Toronto, Ontario
Aaa Tridel Building, Safe Community, Sought-After Neighborhood. Beautiful Panoramic View Of The City And Park. Bright And Spacious Floor Plan, Floor To Ceiling Windows. Laminate Floors, Granite Counter-Tops. A Large Open Den Can Be Second Bedroom. Great Indoor Amenities Including Fitness Club, Party Room, Game Room, Sauna, Billiards And More. Easy Access To T.T.C, Hwy 401/404/Dvp, Go Station. Close To Schools, Shopping, Restaurant, Community Ctr, Etc. (id:53661)
2 - 177 Queen Street
Scugog, Ontario
Avail August 1/2025 Desirable downtown location in the quaint town of Port Perry. This 1 bedroom apartment is situated on the 2nd Floor above the Wee Tartan Shop with easy access to Lake Scugog and amenities. Common space/ patio at the back of property is shared. $1800/mth plus utilities. No parking on premises. However, there is convenient free public parking behind and close to the apartment. (id:53661)
Lower - 1370 Woodbine Avenue
Toronto, Ontario
Beautifully renovated, bright and spacious one-bedroom basement apartment located at 1370 Woodbine Ave in desirable East York. Featuring modern finishes, fresh paint, stylish pot lighting, and large windows providing abundant natural light. Enjoy your own private separate entrance ensuring privacy and convenience. Ideal living space for singles or couples seeking comfort and accessibility. Included amenities: utilities (hydro, heat, water, A/C), high-speed internet. Conveniently located steps from schools, parks, Taylor Creek Trail, TTC transit, shopping, restaurants, and easy access to the DVP. Don't miss the opportunity to call this sought-after neighborhood home! (id:53661)
6 Beadle Drive
Ajax, Ontario
Located in a family-friendly neighbourhood and walking distance to amenities, strong schools, and parks this home is an absolute must-see! This stunning, modern 2-storey detached home with finished basement complete with separate entrance in Ajax offers the perfect blend of style, functionality, and space. Featuring 3 spacious bedrooms along with a 2nd floor family room with balcony that can easily be converted to a 4th bedroom by adding a door. This home is perfect for growing families or those who love to entertain. Once you enter the home you are greeted by a formal entrance looking into a large open-concept modern living room with plenty of space to be used as a combined dining area. The bright kitchen with newer appliances offers ample cupboard space, and a large open dining area complete with walkout to the deck and fully fenced backyard. The finished basement is a true standout, complete with a separate walk-up entrance and egressed windows, offering endless possibilities for an in-law suite, or great rental potential. This home features neutral colours, excellent finishes, and plenty of natural light throughout with endless possibilities. The backyard provides a private retreat for relaxation along with the large deck off the kitchen. This home also includes a 200amp service, a large 1.5 garage complete with EV charger hookup, and plenty of storage space. Location! This family-friendly community is perfect for buyers seeking a peaceful, well-connected neighbourhood just 3 minutes to the Hospital, 3 Minutes to Ajax Community Centre, 3 minutes to the 401 and short drive to the 412 and GO Transit. South East Ajax offers a rare blend of lakeside living and suburban convenience, with beautiful waterfront trails, sandy beaches, and vibrant parks right at your doorstep. Don't miss out on this unique opportunity, great for growing and multi generational families, and those seeking a space that can provide potential future rental income. (id:53661)
2402 - 61 Town Centre Court
Toronto, Ontario
Unbeatable Value! Discover a rare opportunity to own this expansive 3-bedroom, 2 full bathroom corner suite in the highly sought-after Forest Vista by Tridel. Spanning 1,365 sq. ft., this bright and airy home offers a well-designed layout with breathtaking views. The large primary bedroom features a 4-piece ensuite and generous closet space, while the separate living and dining areas provide ample room for entertaining. The additional family room offers a perfect retreat, and the kitchen with a breakfast area is ideal for enjoying your morning coffee while soaking in the natural light. Freshly painted and luxe laminate flooring throughout adds to the beauty of this well maintained home. Adding to the appeal, this unit includes two rare underground parking spots and a locker, ensuring exceptional storage and convenience. Residents enjoy resort-style amenities located on Level B2, including an indoor pool and jacuzzi, a fully equipped fitness center, billiards and ping pong rooms, a theatre room, a games room, a party room, guest suites, and 24/7 concierge and security services. Perfectly situated in the heart of Scarborough, this condo is just steps from Scarborough Town Centre, offering premier shopping, dining, and entertainment. With easy access to Highway 401 and public transit, as well as nearby parks and grocery stores, every essential is within reach. Whether you're looking to downsize, upsize, or invest, this stunning corner suite delivers the perfect blend of space, comfort, and convenience. (id:53661)
28 Munford Crescent
Toronto, Ontario
Discover 28 Munford Crescent, a charming and spacious detached home in a fantastic Toronto location. This family-friendly residence features 4 bedrooms, 2.5 baths, including a versatile main floor room perfect for a bedroom, den, or office. Renovated in 2024, Experience luxury with imported flooring and tiles, and designer fixtures throughout. The finished lower level offers a cozy retreat. With complete 360 waterproofing, and inspected plumbing/electrical, peace of mind is yours. This home includes an attached garage, offering additional storage. Nestled on a quiet crescent, you'll have easy access to local amenities. Offers Anytime. (id:53661)
316 Pimlico Drive
Oshawa, Ontario
Sun-Filled 4 Bedroom 3 Washrooms Detached Home In North Oshawa! 9ft Ceiling on Main Floor, Functional Layout, Spacious Eat-In Kitchen W/Plenty Of Storage & Walk-Out To Yard, Hardwood Floor & California Shutters Throughout the Main Floor, Oak Stairs. Large Window and Unobstructed View Brings lots of Natural Lights. Close to Everything: School, Parks, Restaurant, Banks, Plaza, Costco, Golf, Highway 412 & 407. (id:53661)
105 - 195 Merton Street
Toronto, Ontario
Luxurious Sun-Filled 2-Bedroom Downtown Retreat in Prime Location. Nestled in the vibrant heart of the city, this exquisitely renovated 2-bedroom apartment offers an unparalleled urban living experience with its soaring 9-foot ceilings and abundant natural light that floods the spacious open-concept layout, creating an airy and inviting atmosphere perfect for both relaxing and entertaining. Step through elegant French doors to discover your private outdoorsanctuarya, a charming step-out patio ideal for morning coffees or evening wine under the stars. The residence has been meticulously upgraded with fresh designer paint throughout and brand-new premium flooring that flows seamlessly across all living spaces. As part of this full-service luxury building, residents enjoy exclusive access to 24/7 concierge security, a state-of-the-art fitness centea r, relaxing sauna suite, aan nd elegant party lounge, with the exceptional convenience of all utilities (water/gas/electricity/heating) included in the maintenance fees. Situated in an unbeatable location, the property offers partranquillitynquility with direct greenspace access just steps away, while being merely a 6-minute walk from major subway lines and surrounded by gourmet markets, chic cafes, and all eservices, combiningcombining luxury convenneighbourhoodeighborhood charm for the ultimate downtown living experience. (id:53661)
3004 - 10 Inn On The Park Drive
Toronto, Ontario
BRAND. NEW CHATEAU @ AUBERGE ON THE PARK, THIS LUXURIOUS UNIT, COMES WITH TOP OF THE LINE FINISHINGS, LAMINATE FLOOR THROUGHOUT, UNOBSTRUCTED PANORAMIC VIEW, OVERLOOKING THE LESLIE PARK, 9 FOOT CELING, WRAP AROUND BALCONY. STEPS AWAY TO THE NEW EGLINTON SUBWAY LINE ( September/2025), DON VALLEY HIGHWAY, SHOPPING, PARK AND MANY MORE. (id:53661)
1807 - 100 Dalhousie Street
Toronto, Ontario
Live in the heart of downtown Toronto at Social by Pemberton, a striking 52-storey high-rise at Dundas and Church. This bright and spacious 2-bedroom + den, 2-bathroom corner unit offers approximately 720 sq. ft. of thoughtfully designed living space, with southeast exposure that showcases breathtaking panoramic views of the city skyline and Lake Ontario. Floor-to-ceiling windows flood the unit with natural light, while two balconies provide the perfect place to unwind. Inside, enjoy a modern kitchen with quartz countertops, stainless steel appliances, and sleek laminate flooring throughout. The versatile den is ideal for a home office, and both bedrooms are generously sized for maximum comfort. Residents enjoy access to over 14,000 sq. ft. of premium indoor and outdoor amenities, including a fitness centre, yoga room, steam room, sauna, party room, BBQ terrace, and more. Ideally located just steps to TTC subway, streetcars, Eaton Centre, Toronto Metropolitan University, U of T, top-rated dining, boutique shopping, cinemas, and everything downtown living has to offer. Locker included. Available August 1. (id:53661)
812 - 4978 Yonge Street
Toronto, Ontario
Welcome to the luxurious condo living at Yonge/Sheppard! This stunning 1-bedroom unit, located in a prestigious Menks condominium, offers an array of modern amenities and conveniences to enhance your lifestyle. Open-Concept Kitchen With Granite Counter Top. Direct underground access to the Sheppard and North York subway stations. A 24-hour concierge service ensures security. Underground Direct Access To Empress Mall, Loblaws Supermarket, Theatre, Shops,Restaurants, City Hall, Central Library. Tim Hortons At Your Door, Minutes To Hwy401. (id:53661)
802 - 2 Teagarden Court
Toronto, Ontario
Brand New One Bedroom Unit in a luxurious Boutique Condo building located in a very convenient location - Bayview Subway Station, meaning You don't need a car. Serenity and Convenience at the same time. Bright and spacious, Beautiful building and tree view. 9' ceiling, laminate flooring throughout. Double Door Mirror Closet in Foyer, Living room walks out to the balcony. Stainless Steel Appliances in open concept kitchen, quartz counter top, Center Island, soft close hinges for all cabinets, Track Lights, under cabinet lightings, back splash, two tone cabinet. Zebra Roller Blinds, 4 Piece bathroom, soaker tub with glass door. Concierge. Great amenities include a gym, yoga studio, media room, games room, rooftop deck, and BBQ area. Across to Bayview Village Shopping Centre, Supermarket, High End Restaurants, Coffee Shops, Schools and Park. Mins to TTC, Hwy 401. (id:53661)
3702 - 55 Charles Street E
Toronto, Ontario
Luxury 1-bedroom condo in the prestigious Bloor-Yorkville area, offering bright east-facing space with large windows and a functional open-concept layout. Located in a high-end building with a lavish lobby and award-winning 9th-floor amenities including a full-size fitness studio, co-working and party rooms,and a serene outdoor lounge with BBQs and fire pits. The exclusive top-floor C-Lounge features soaring ceilings, a caterer's kitchen, and a rooftop terrace with breathtaking skyline views. Steps to the Bloor/Yonge subway, world-class shopping, fine dining, and everything Yorkville has to offer. (id:53661)



