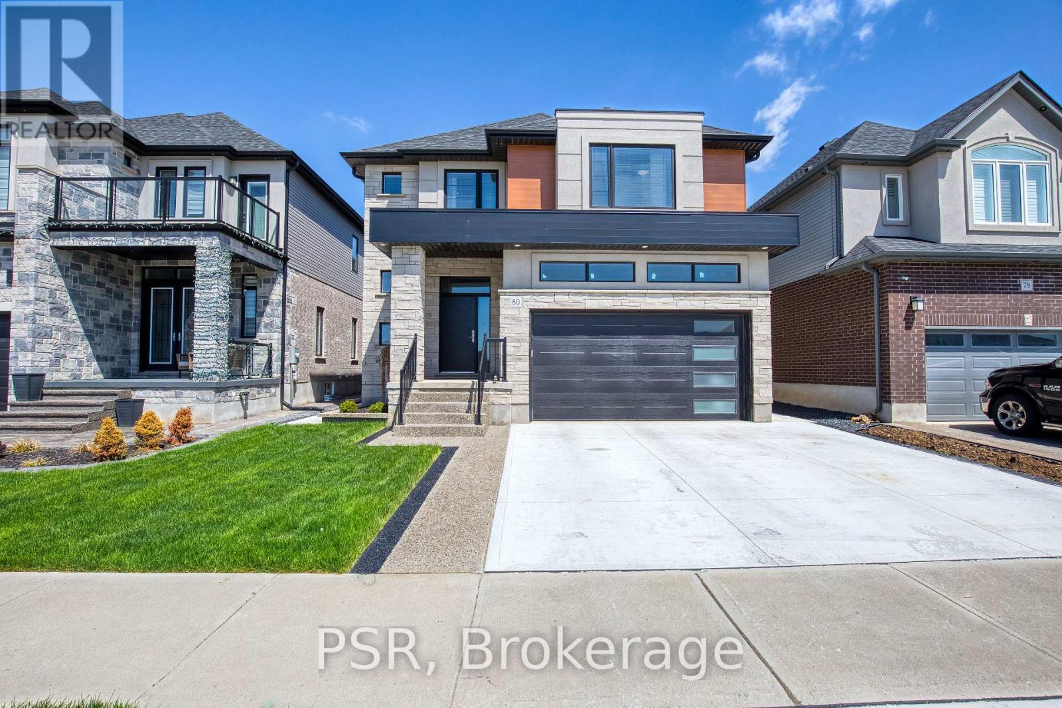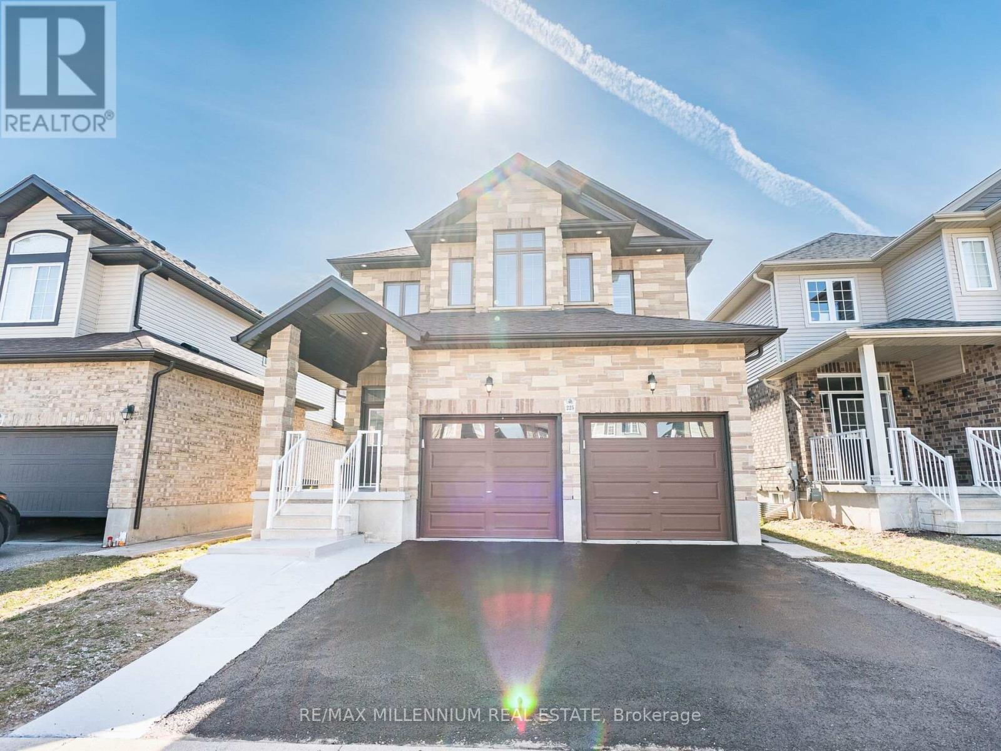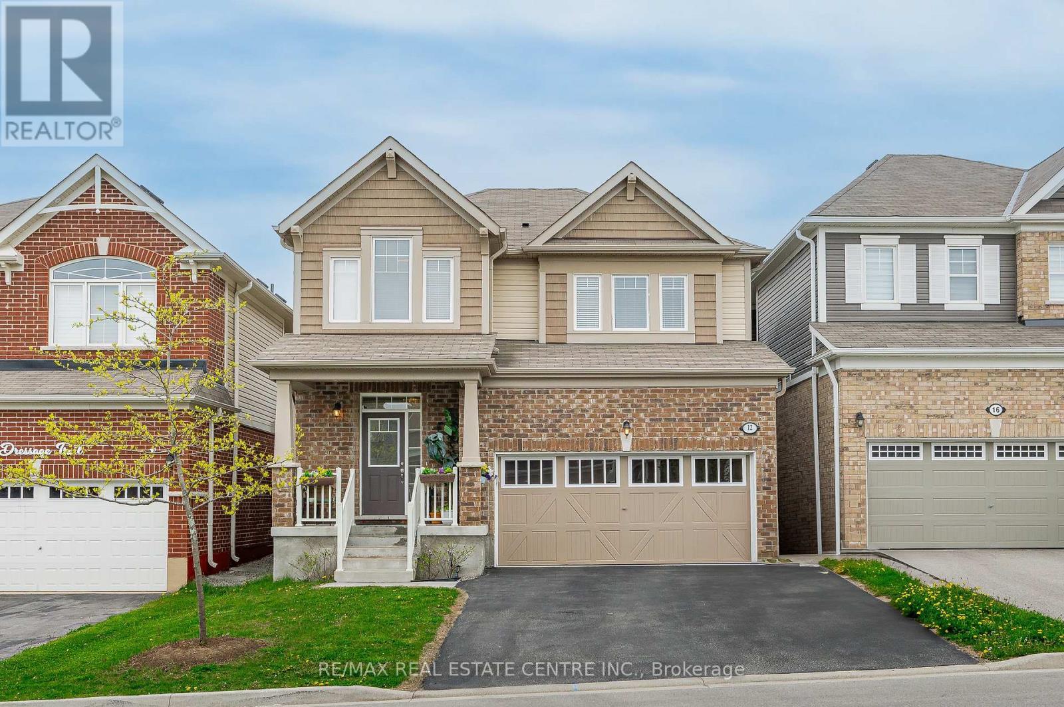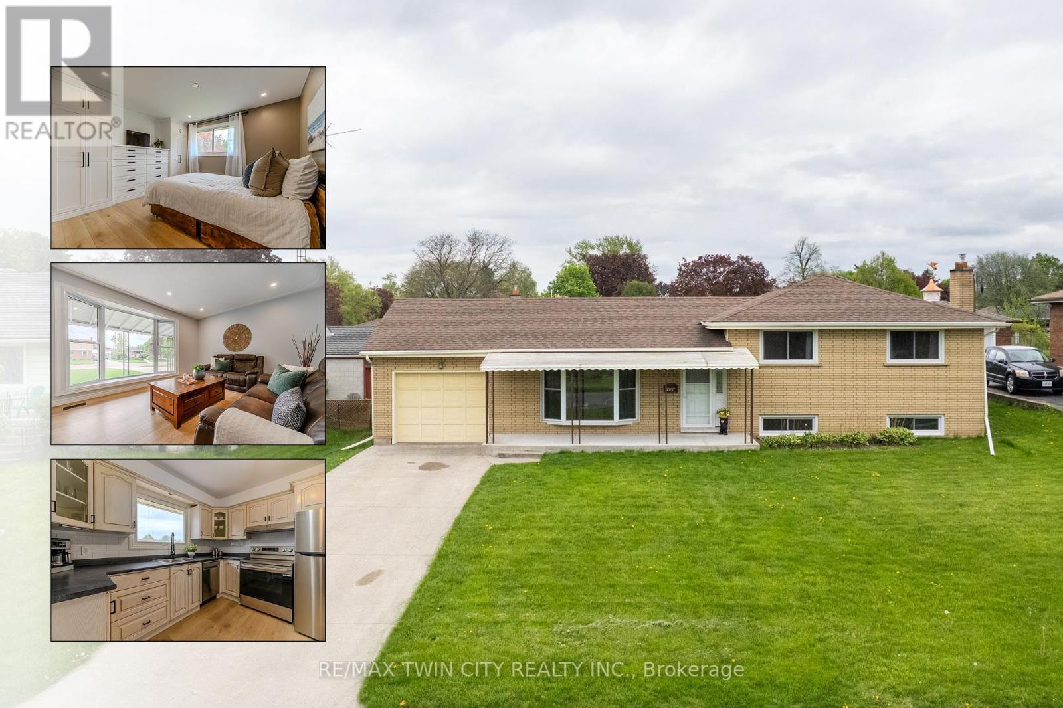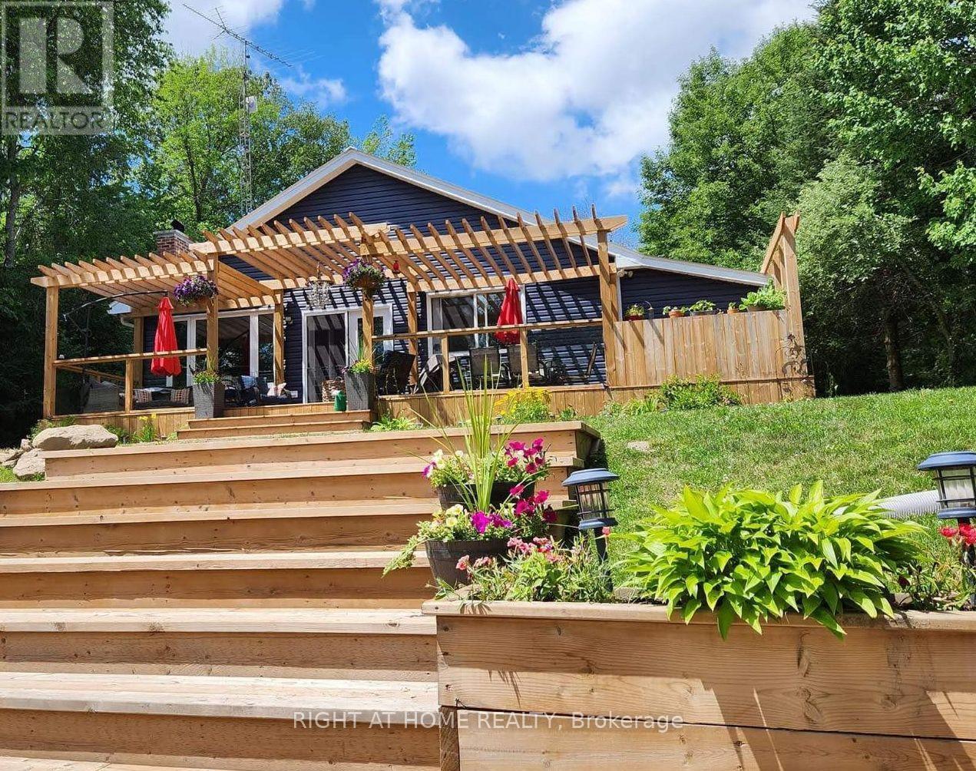80 Arlington Parkway
Brant, Ontario
OPEN HOUSE SUN 2 - 4PM !!! Nestled in the heart of the prettiest little town in Canada, this beautiful home offers the ideal mix of small-town charm, natural beauty, and modern comfort. Located at the junction of the Grand and Nith River, Paris is known for its historic architecture, unique shops, cozy cafés, and endless outdoor activities all just minutes from the city. This thoughtfully designed home showcases a modern elevation with a double car garage, concrete driveway, and an exposed aggregate walkway that enhances its clean, contemporary curb appeal. Inside, 10-foot ceilings and an open-concept layout create a bright, airy atmosphere, while coffered ceilings and a sleek tiled electric fireplace add refined character and warmth. The kitchen is both stylish and functional, offering extended cabinetry, a large island, and a charming butlers pantry perfect for entertaining or everyday ease. Continuing on the main floor, youll find a great sized office and mudroom off the garage. Upstairs, spacious, light-filled bedrooms include a serene primary suite with a glass walk-in shower and a freestanding soaker tub for a spa-like retreat (4 bedrooms + loft and 3 full bathrooms). Outdoors, enjoy the covered concrete patio, ideal for relaxing or hosting gatherings in any season. This home is a rare opportunity to enjoy refined living in a welcoming, close-knit community surrounded by nature and history. (id:53661)
225 Watervale Crescent
Kitchener, Ontario
Welcome To 225 Watervale Cr, Kitchener ! Located on a quite Crescent in a Desirable & HighDemand Area of Lackner Woods | ((Detached 2 Car Garage, 4+2 Bedrooms Plus Office On The 2nd Floor, 4 Washrooms with FINISHED 2 BEDROOM LEGAL BASEMENT WITH SEPARATE SIDE ENTRANCE, FullKitchen & Full Washroom | Approximately 3000 Square Feet of Living Space | 2016 Built |Freshly Painted Throughout The House With Neutral Color | Double Door Entry | 9 FootCeiling on The Main Floor and 9 Foot Ceiling on The 2nd Floor | State of The Art Main FloorPlan With Separate Living & Family | Pot Lights On The Main Floor | Hardwood FloorsThroughout The Main Floor | Upgraded Porcelain Tiles Throughout The main floor | Lot's ofDirect Natural Light Throughout The House & Throughout The Day | Kitchen With PremiumUpgrades Features 42 Inch High Cabinets, Granite Kitchen Counter Tops, Backsplash and StainlessSteel Appliances | Convenient Main Floor Laundry With Front Loaded Washer & Dryer Side BySide | Upper Floor Features 9 Foot Ceiling and 4 Bedrooms With Huge Primary Bedroom WithWalk-in Closet | Upgraded Primary Bedroom 5 pc Ensuite With Double Sink, Quartz CounterTops, Plenty of Extra Cabinets and Huge Standing Shower | Another 4 pc Washroom on The UpperFloor Features Quartz Counter Top and Tub | Legal 2 Bedroom Basement With Full Kitchen andFull Washroom That Comes With Legal Separate Entrance To The Basement | Upgraded RectangularTiles in The Basement and Other Two Bedrooms features Laminate Floors | Lot's of Light in TheBasement With Huge Windows & All Light Basement Door | Plenty of Pot Lights In The Basement| Brand New Hot Water Tank Replaced April 14th, 2025 | Seeing is Believing, Come Check ThisIncredibly Clean House | (((((Won't Last Long))))) [[[[[Shows A++++++++]]]]] (id:53661)
109 Tolton Avenue
Hamilton, Ontario
Welcome to this charming home in Normanhurst, a quiet, community-oriented neighbourhood in Hamiltons East End. This 1.5-storey home offers the perfect balance of comfort and function, ideal for first-time buyers, families, or those looking to downsize for something move-in ready. From the moment you arrive, youll be greeted by excellent curb appeal. A 4-car concrete driveway leads to an insulated garage with hydro - great for a workshop, hobby space, or extra storage. The welcoming cement walkway guides you inside to a bright and cozy living room with an effortless flow. The main floor features two bedrooms and a full 4-piece bathroom, while the finished upper level adds a flexible third bedroom or office space. The beautifully redone galley-style kitchen boasts quartz countertops and stainless steel appliances, leading to a spacious family room at the back of the home with a walkout to the deck and fully fenced backyardideal for relaxing or entertaining. Downstairs, youll find a partially finished basement with a 2-piece bathroom, laundry area, and a cozy rec space. Theres also a utility/storage area and crawl space for your extras. Enjoy upgrades that matter, like an on-demand water heater, -inch water line (including city side), and natural gas BBQ hookup-plus the peace of mind of no rental equipment. All of this is located in a well-established East End neighbourhood close to schools, parks, shops, public transit, and with easy highway access. This is the kind of home that just feels good the moment you step inside. (id:53661)
12 Dressage Trail
Cambridge, Ontario
Welcome to this stunning 4-bedroom home nestled in the highly sought-after Rivermill community. Backing onto green space with no rear neighbours, this property offers the perfect blend of privacy and tranquility, an ideal setting for families. Step inside to a bright and airy open-concept main floor with soaring 9 ceilings, rich hardwood flooring, and an elegant oak staircase. The gourmet kitchen is a true showstopper, featuring stainless steel appliances, a large island, granite countertops, and a walk-in pantry for all your storage needs. Upstairs, you'll find four spacious bedrooms, including a luxurious primary suite with his-and-hers oversized walk-in closets and a convenient second-floor laundry room. This home truly has it all, space, style, and location. A rare opportunity to own a beautifully maintained property in a premium setting. Don't miss out, schedule your private showing today! (id:53661)
41 Queensbrook Crescent
Cambridge, Ontario
OPEN HOUSE: SAT & SUN 1PM - 5PM at the model home / sales office located at 41 Queensbrook Crescent, Cambridge. Welcome Home To Lot 17 Queensbrook Cres, Where You Can Explore This Stunning New Building Located In The Highly Sought-After Westwood Village. This Exceptional FREEHOLD END UNIT Townhome Sits On A Premium Lot, Offering A Spacious And Luxurious Living Experience Without Any Condo Fees (NO CONDO FEES). The Main Floor Greets You With An Inviting Open Concept Layout Featuring Engineered Hardwood And Tile Flooring The Seamlessly Flow Throughout. The Kitchen Boasts A Beautiful Island And Quartz Countertops, Complemented By An Abundance Of Windows That Fills The Space With Natural Light, Creating A Bright An Airy Atmosphere. Upstairs, Three Generously Sized Bedrooms Await, Including A Primary Bedroom That Serves As A True Retreat With Its Ensuite Featuring Double Sinks And A Tiled Walk-In Glass Shower. A Spacious Walk-In Closet Provides Ample Storage, While The Convenience Of An Upstairs Laundry Room Adds To The Home's Functionality. Built By The Award Winning Builder, Ridgeview Homes, This Property Offers High Quality Finished Throughout. Located In A Master-Planned Community, Residents Enjoy Proximity To Local Shops, Restaurants, And Downtown Cambridge Amenities, As Well As Parks, Trails, And A Future Proposed School. Take This Opportunity To Own A Home In One Of Cambridge's Most Desirable Neighbourhoods. (id:53661)
102 Dundee Drive
Haldimand, Ontario
Welcome to this tastefully updated 3 + 1 bedroom, 3 bathroom home, perfectly situated in the desirable south side of Caledonia. The main and upper levels are carpet-free, featuring stylish flooring and modern finishes throughout. The upper floor offers 3 spacious bedrooms and a full 5-piece bath, while the partially basement includes a large family room, an extra bedroom, and a 2-piece bathroom with laundry, providing a versatile space for guests, a home office, or a cozy entertainment area. The main living area boasts a bright, open-concept layout with a convenient 2-piece bath, ideal for entertaining. The kitchen has been updated with contemporary touches, making meal prep a breeze. You'll also appreciate the attached single-car garage with direct access to the interior, offering both convenience and protection from the elements. Step outside to enjoy the pie-shaped lot with a fully fenced yard, perfect for kids, pets, or hosting summer BBQs. Ideally located, this home is just minutes from shopping and Grand River Park, offering plenty of nearby amenities and outdoor activities. For commuters, you're only 15 minutes from Hamilton and a quick 15-minute drive to Highway 403, providing easy access to the GTA. This move-in-ready gem offers the perfect blend of style, functionality, and convenience with its 3 + 1 bedrooms, finished basement with family room, 1 full bath, 2 half baths (including basement laundry), and a carpet-free interior. The fully fenced pie-shaped lot and attached garage with inside access complete this exceptional property, making it ideal for families, entertainers, and commuters alike. (id:53661)
69 Rhonda Road S
Guelph, Ontario
Welcome to 69 Rhonda Road -- a well-maintained detached 4-level backsplit situated on a mature, tree-lined lot in one of Guelphs most family-friendly neighborhoods. This inviting home offers 3 bedrooms upstairs, a versatile lower-level room (perfect as a 4th bedroom, office, or guest suite), and 1.5 bathrooms -- a full bath with shower upstairs, plus a convenient lower-level powder room. The bright, open-concept main floor is bathed in natural light from a stunning bay window, creating a warm and welcoming atmosphere. The separate side entrance provides exciting potential for a future in-law suite or income setup. A large garage and driveway offer plenty of parking and storage. Step into the backyard and discover a unique bonus: a custom RC car race track and obstacle course -- perfect for kids, hobbyists, or anyone who loves outdoor fun. The mature trees provide shade and privacy, while the covered front porch is ideal for morning coffee or evening chats. Crown Moulding, Picture Window in LR, Few Windows are updated (id:53661)
650 Oxford Street E
London East, Ontario
Investor & First-Time Buyer Alert! Welcome to 650 Oxford Street East, London a rare as-is opportunity in a high-demand location. This 5-bedroom property offers flexible living with strong income potential, generating over $50,000 annually from short-term rentals in the front unit. Ideal for house hacking, multi-generational living, or long-term tenants. Minutes from Western University, Fanshawe College, and downtown, with groceries, transit, and amenities at your doorstep. Live in one unit, rent the other or maximize returns with both. Easy to show, even easier to see the value. Act fast! (id:53661)
130 Tranquility Street
Brantford, Ontario
Nestled on a quiet street in the highly sought-after Greenbrier neighbourhood, this charming brick sidesplit offers the perfect blend of comfort, character, and modern upgrades making it truly feel like home. From the moment you arrive, the covered front porch sets a welcoming tone, inviting you into a space thats been thoughtfully updated throughout. Inside, the bright, airy layout strikes a balance between style and function. Fresh flooring (2024), upgraded pot lights in every room (2024), and most windows replaced (2024) create a modern feel that flows seamlessly from room to room. The updated kitchen (2025) comes fully equipped with included appliances and makes daily meal prep easy, while the open-concept living and dining areas are ideal for entertaining or cozy family nights in. Upstairs, you'll find three inviting bedrooms, each filled with natural light peaceful retreats to unwind and recharge. Downstairs, the finished rec room offers a cozy hangout space, complete with a thermostat-controlled gas fireplace perfect for movie nights, game days, or quiet evenings. Storage wont be an issue here, thanks to a heated crawl space and thoughtful built-ins throughout. A 200-amp electrical panel (2024) ensures efficient and reliable power to meet modern needs. Step outside to an expansive backyard deck your go-to spot for morning coffee, summer barbecues, or winding down under the stars. A gas line from the basement to the backyard makes outdoor cooking effortless. Additional updates include new attic insulation and a Lennox furnace and A/C system, ensuring year-round comfort and energy efficiency. With quick access to shopping, parks, schools, and the highway, this home offers the ideal mix of convenience and community. Homes like this don't come around often come see it for yourself and fall in love with life in Greenbrier. (id:53661)
54 Riverbank Road
Kawartha Lakes, Ontario
Fabulous Four Season Property on the Burnt River in the Kawarthas! Move Right In or Bring the Family for Fun Weekends of Boating, Fishing and Swimming. Close to ATV and Snowmobile Trails. This Three Bedroom Bungalow Features New Flooring, Windows and Doors Throughout. The Inviting Living Room With a Designer's Touch Features a Cozy Fireplace and Cathedral Ceiling With a Large Picture Window Looking out to the Water. The Modern Kitchen and Dining Area has Convenient Access to a Functional Mud Room and Side Door with a Custom Stone Path to the Large Driveway, Detached Garage and 10 x 16 Bunkie. French Doors Off the Living Room Lead Out to a Spectacular Glass-Sided Deck Under a Multi-Level Pergola. Sit on the Large Dock to Enjoy Your Morning Coffee or Load Everyone in the Boat for a Cruise Down the River and Through the Trent System, or to Nearby Cameron Lake. Drive Ten Minutes Into Fenelon Falls, the Jewel of the Kawarthas, for Trendy Restaurants and Shopping. An Abundance of Spectacular Gardens and Trees Round out the Yard that Sits High Above the Water With an Unobstructed View. Neighbourhood Association Fee includes road maintenance, Grading and Plowing. (id:53661)
1698 Lakeshore Road
Norfolk, Ontario
1698 Lakeshore Road - A short drive from Long Point World Biosphere Reserve and set on just over half an acre of beautifully landscaped grounds, welcome to a peaceful and private country home with stunning lake views. 1698 Lakeshore Road blends comfort, space, and privacy in a truly special rural setting. With panoramic views of Lake Erie and the surrounding countryside, this inviting property offers you the opportunity to live life on your terms. The thoughtfully designed open-concept main floor welcomes natural light inside during every season. With three bedrooms and a magnificent kitchen, whether you're hosting guests, raising a family, or enjoying a quiet evening at home, the layout provides effortless flow and functionality for everyday living. Step outside and enjoy the expansive back deck and beautifully manicured grounds. Cozy up around the fire pit star gazing at night, spend your afternoons bird watching, and mornings collecting fresh produce from your garden. Explore your creativity in the charming barn, which is well-suited for hobbies, storage, or a potential studio. Additional storage shed and ample parking. Located just minutes from town, this property provides you with the space to entertain loved ones, raise a family, and relax on your terms. Whatever your stage of life, 1698 Lakeshore Road invites you to experience a balance of country living with everyday convenience; a space to make lasting memories. (id:53661)
24 Robinson Street S
Grimsby, Ontario
This is more than just a beautifully renovated home - it's a smart investment opportunity with immediate income potential. Set in one of Grimsby's most walkable and desirable neighbourhoods, this 3-bedroom century home seamlessly blends historic character with modern upgrades, including new windows (2023), furnace and A/C (2023), updated bathrooms, stylish fixtures, and more (2021 - 2024).The standout feature? A permitted accessory dwelling unit (ADU) in the backyard fully separate and ideal for generating passive income through long- or short-term rental. Investors can take advantage of strong rental demand in the region, while families can use it for multi-generational living, a home office, or a private guest suite. Enjoy nearly 1,800 sq. ft. of light-filled living space, a private backyard, and unbeatable location steps from downtown shops, restaurants, the Bruce Trail, top-rated schools, and Lake Ontario. Quick access to the QEW makes commuting a breeze. Whether you're looking to grow your real estate portfolio or plant roots in a home that offers space and flexibility, this property delivers. (id:53661)

