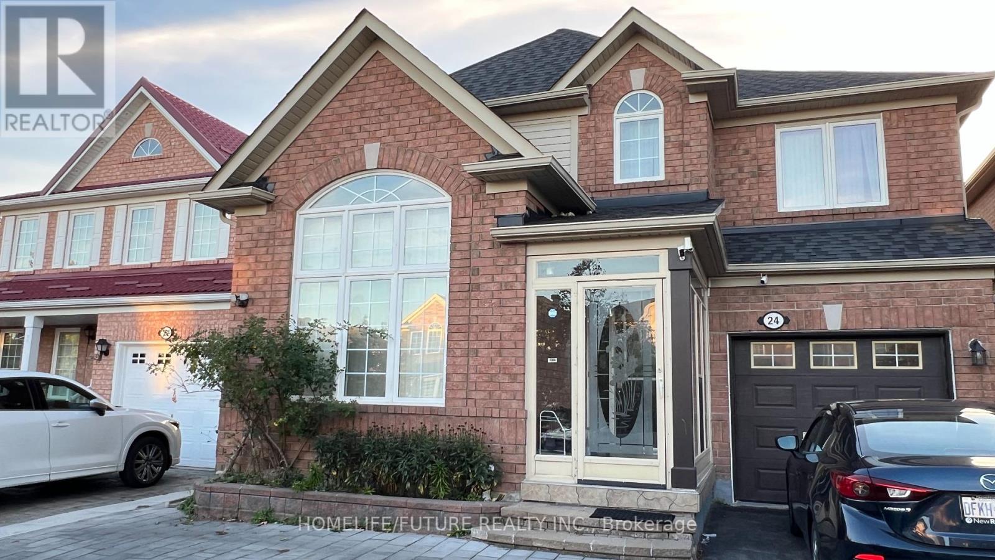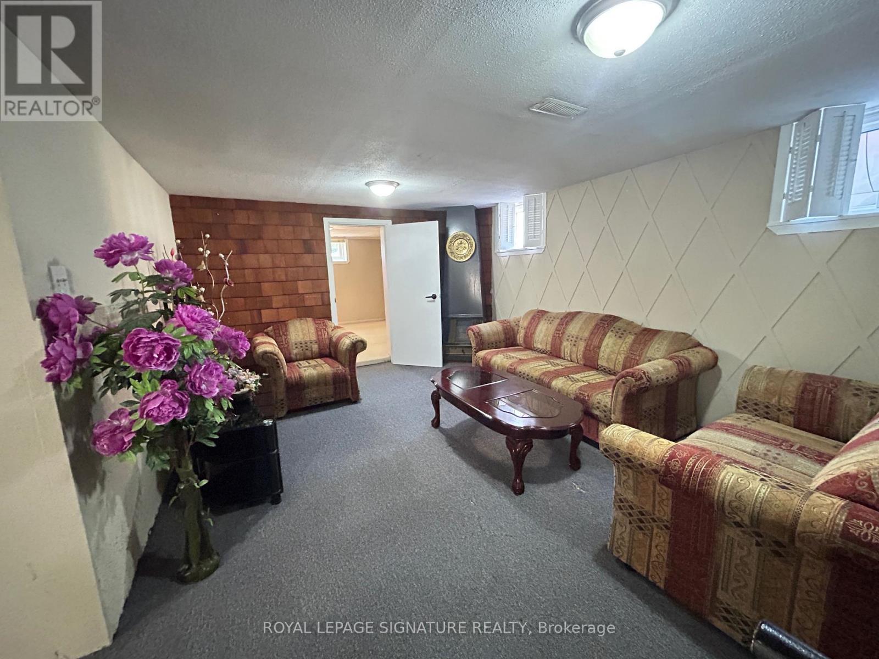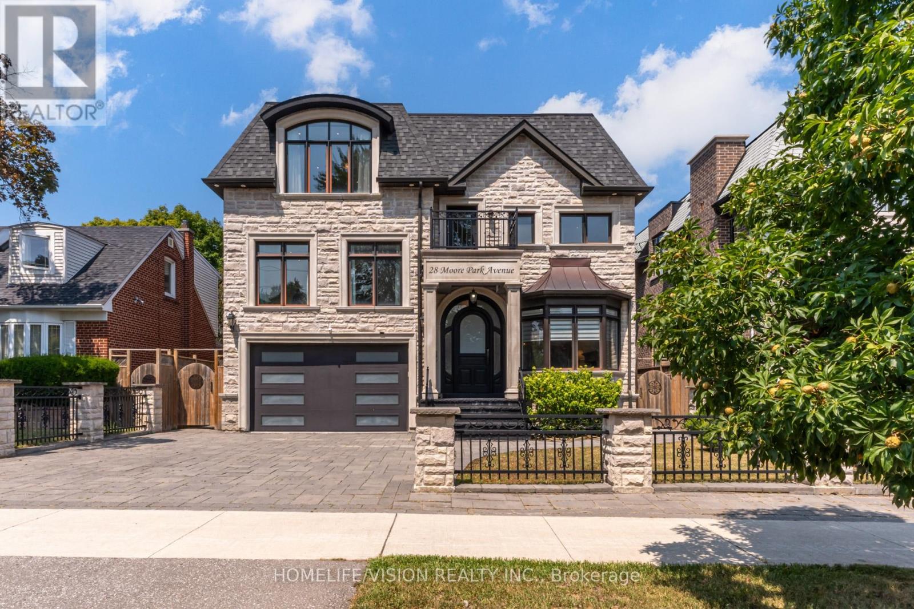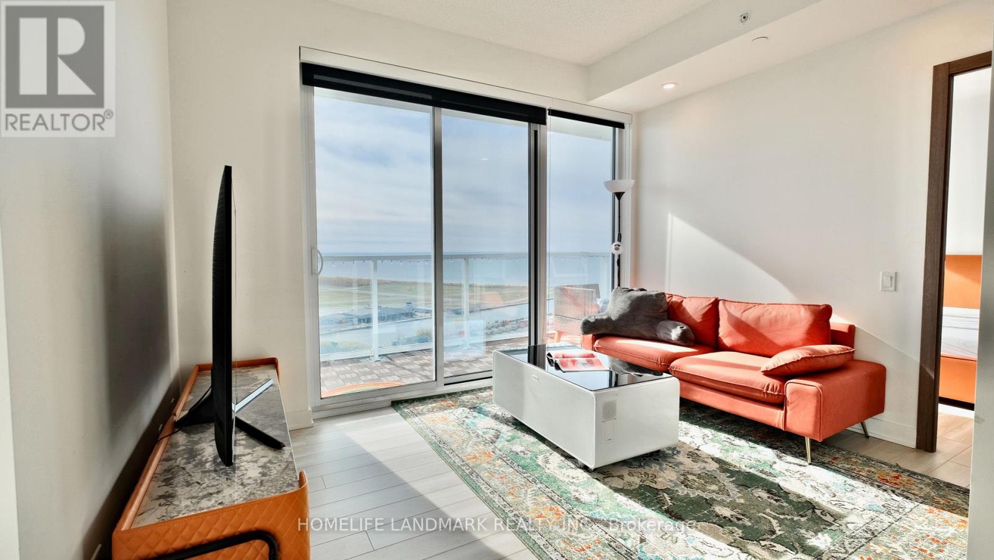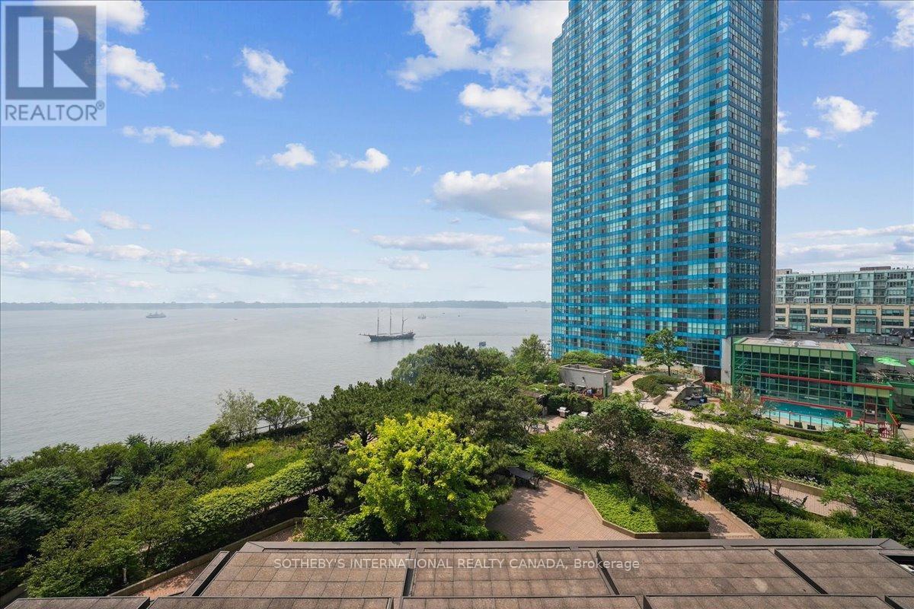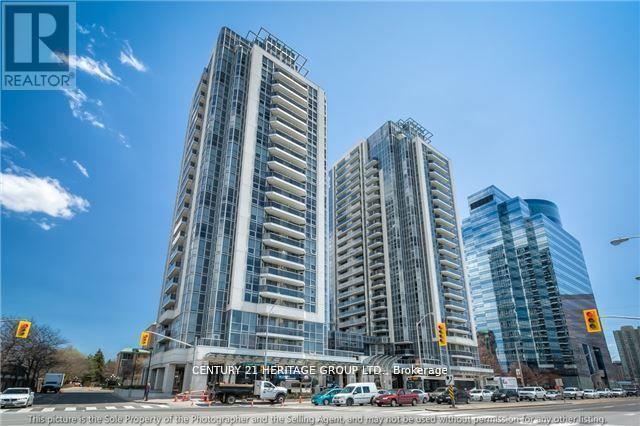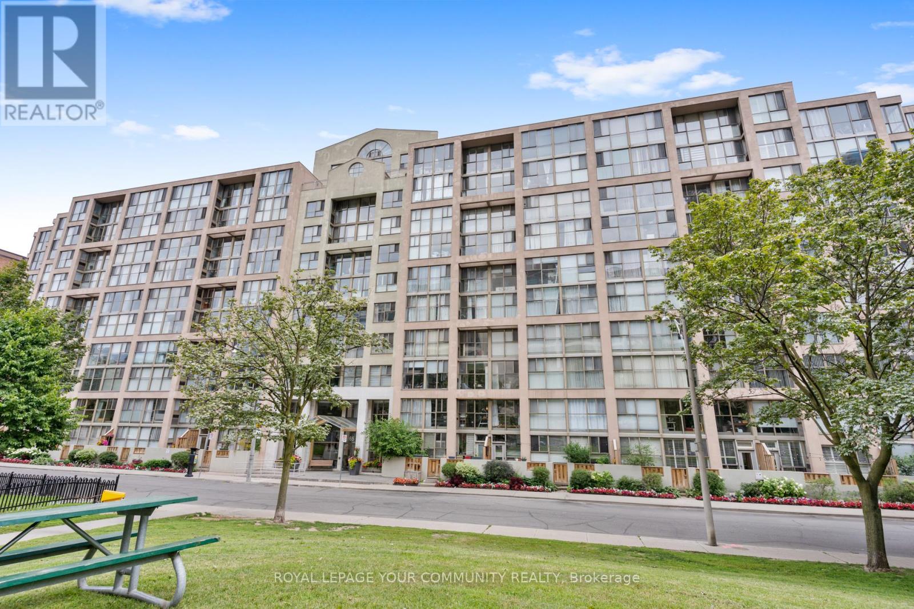Bsmt - 24 Bald Eagle Avenue
Toronto, Ontario
Clean And Well-Maintained 2-Bedroom Basement Unit With A Separate Entrance Available For Lease In A Quiet, Family-Friendly Neighborhood. This Bright And Spacious Suite Features A Full 3-Piece Washroom, Ample Living Space, And A Functional Layout Perfect For A Small Family Or Working Professionals. Conveniently Located Near: Highway 401 & Sheppard Ave TTC & Public Transit Nearby Malls, Parks, Schools, And All Essential Amenities Highlights: Private Entrance For Added Privacy Two Comfortable Bedrooms Full Washroom With Tub/Shower, Access To Shared Laundry (If Applicable)Quiet And Respectful Household Above Strictly NO Smoking In The Unit. Utilities: Tenant To Pay 40% Of Monthly Utilities. All Measurements Are Approximate And Should Be Independently Verified By The Tenant And/Or Their Agent. Property Available From 1st October! (id:53661)
Bsmt - 42 Miramar Crescent
Toronto, Ontario
Beautiful 1 bed+den unit located in a quiet, family-friendly neighbourhood near Brimley & Lawrence. Den easily functions as a 2nd bedroom. This freshly updated space features a renovated kitchen, spacious living area, and private entrance. Enjoy separate laundry, one dedicated parking space, and comfortable-sized bedrooms ideal for small families, working professionals, or students. Minutes to Scarborough Town Centre, Hwy 401 & Much More. References and Credit Check Required. No smoking, no pets. Don't miss this clean and cozy home in a prime Scarborough location! (id:53661)
25 - 400 Finch Avenue
Pickering, Ontario
Experience sophisticated living in this stunning furnished executive home. Move right into approximately 3600 sq ft(main + Upper floor) of elegant, furnished space, featuring 4 bedrooms, 3 parking spots, and premium finishes throughout. The chef's kitchen boasts granite counters and high-end stainless appliances, adjacent to a spacious breakfast area. Upstairs, find four generous bedrooms complemented by hardwood floors and high ceilings. Ideally located near top schools, parks, shopping, and major highways, this home offers the perfect blend of luxury, comfort, and convenience. (id:53661)
Main - 1885 Rosefield Road
Pickering, Ontario
Beautiful 5 Bed 3 Full Bath Home on Prime Location. Minutes To The 401, GO station, Pickering Town Centre & Much More. Perfect For A small Professional Family. Open Concept Main Floor Living/Dining w/ Hardwood Floors Throughout. 3 bedrooms on 2nd floor With 2 Full Bath. Main Floor Has 2 Bedrooms, Can Be Used As offices. Laundry Room on Main Floor. Family Room with w/oTo Backyard. 2 Parking Spot Included. Tenant pays utilities. Non-smoking, Pet Friendly. References and Credit Check Required. (id:53661)
62 Admiral Road
Toronto, Ontario
Exclusively offered in Toronto's prestigious Annex, this fully furnished, remarkable 3-storey Victorian seamlessly blends historic charm with modern sophistication. Behind its classic red brick façade, the home has been meticulously reimagined with a sleek open-concept design, soaring ceilings, and abundant natural light. A perfect blend of character and style, it showcases exceptional craftsmanship and bespoke finishes rarely found in todays market. The chef's kitchen flows effortlessly into inviting dining and living spaces, while thoughtfully designed bedrooms and spa-inspired baths offer comfort and privacy. Outdoor areas are equally impressive, from the private rear terrace perfect for summer evenings to the rare 2-car pad parking with EV charger. Situated steps to vibrant shops, fine dining, parks, and transit, this exclusive residence offers a rare opportunity to live in a piece of Toronto history enhanced with today's most desirable features. (id:53661)
First - 270 Glenforest Road
Toronto, Ontario
Renovated Large (Approx. 1150 Sf) Two Bedroom Unit With New Kitchen Cabinet, New Stainless Steel Appliances, New 4 Pc Washroom In A Very Desirable Lawrence Park Neighborhood. Amongst Multi Million Dollar Homes, This Beauty Comes With an Ensuite Laundry. Located At The Cul-De-Sac Which Is Very Private. Great Schools, Close To SunnyBrook Hospital, Yonge St Shopping, TTC And Subway, Ravines And Park, Too Many To List. Parking is available at additional cost. Pictures are from the time unit was vacant. (id:53661)
28 Moore Park Avenue
Toronto, Ontario
Location, Location, Location! Just steps to Yonge Street, Centerpoint Mall, TTC, parks, and top-rated schools, this fully furnished, elegant home offers 4,292 sqft of upscale living (basement and one upstairs bedroom not included). Finished with high-end materials throughout; hardwood, marble, and porcelain floors, coffered ceilings, crown moulding, wainscoting, and pot lights. The gourmet kitchen features high-end appliances, including a 48" fridge, natural stone countertops, and backsplash. Four spacious bedrooms each offer ensuite bathrooms and closets. The primary suite boasts a walk-in closet and a luxurious 7-piece marble ensuite. Enjoy Smart Thermostat, Security Cameras, deck, fenced yard, and 3 parking spaces (2 garage + 1 driveway space). Tenant responsible for 2/3 of utilities. One bedroom on the second floor will be locked and used by the Landlord for storage. Newcomers welcome! If you're looking to live in luxury, don't miss this exceptional opportunity! (id:53661)
4016 - 17 Bathurst Street
Toronto, Ontario
Stunning South Facing Unobstructed Water View 3 Bedroom On High Floor! This Unit Is Absolutely Breath Taking! Elegant Marble Bathroom, Modern Open Concept Kitchen; Elegent Spa-Like Bath, Roller Blinds, Built-In Wardrobe And Designer Finishes From Top To Bottom And Access To 23,000 Sqft Of Hotel Style Amenities include state-of-the-art Gym, roof top bar, theater, indoor pool, pet spa, kids room, mini golf. Total 87,000sf retails include Loblaws Flagship Store, Shoppers, Joe Fresh, Lcbo, Steps To Transit, 8 Acre Park, School, Community Centre, Shopping, Restaurants, And More. 868 inside + 150 Balcony total 1018sf. (id:53661)
1110 - 65 Harbour Square
Toronto, Ontario
Welcome to your dream home at Harbourside Condos- an exquisitely reimagined 3 bedroom suite offering over 2,000 square feet of luxurious lakeside living in one of Toronto's most desirable waterfront communities. This fully renovated residence showcases elevated design, exceptional craftsmanship, and thoughtful finishes throughout, providing an unparalleled living experience. Enjoy breathtaking, panoramic views of the lake from the gourmet kitchen, dining, and living areas, while each of the three bedrooms offers stunning vistas of Toronto's iconic skyline. The seamless open-concept layout creates an inviting flow between living spaces, perfect for both everyday comfort and elegant entertaining. Wake up to glistening waters and unwind with mesmerizing sunsets all from the comfort of your own home. Perched just four floors above a lush terrace, this suite offers the ideal blend of scenic beauty and convenient access to the building's extensive amenities and 24 hour concierge. Whether you're relaxing by the pool, working out in the gym, or hosting guests, every day here feels like a getaway. Experience the epitome of modern, lakeside living at Harbourside Condos where luxury, comfort, and natural beauty converge. Enjoy the vibrant Harbourfront close to arts, dining, cultural events, parks, trails and access to downtown Toronto. Don't just live by the lake- live with it! **This is a No Pet Building** (id:53661)
2105 - 5793 Yonge Street
Toronto, Ontario
Location, Location. Location, Discover luxury living in this high-floor Spacious South East Corner Unit W/ Unobstructed East View W/ Big Balcony, Introducing In The Heart Of North York, The unit features a 9' ceiling, enhancing the sense of space and elegance. Both the primary and 2nd bedrooms have functional layouts w/ floor-to-ceiling windows, allowing abundant natural light and showcasing beautiful east-facing-vistas. Bright & Spacious, Delightful Open Concept, this condo is steps from supermarkets, restaurants, and all daily essentials. Finch TTC Station is directly accessible via the underground level of the neighboring office bldg, minute walk Go Terminal. Residents enjoy amenities incl. 24/7 concierge, indoor pool, theater, gym, party room, sauna, and guest suites. Harwood Floor, Contemporary Kitchen Features Granite Counter, Stainless Steel Appl. & Mosaic Backsplash, Very Convenient Location! Steps To Finch Subway Station., Go Bus, Viva. Unit Is Tenanted with very good tenant is a month to month paid $2,522.00, can Assume the tenant or not. ***EXTRAS*** 1 Parking + 1 Locker, Stainless Steel Fridge, Stove, B/I Dishwasher, B/I Microwave, Washer Dryer, Existing Light Fixture's (id:53661)
102 - 120 Dallimore Circle
Toronto, Ontario
Welcome to Red Hot Condos, situated in the highly desirable Don Mills-Banbury area! This beautifully maintained 1 Bedroom + Den suite boasts 2 full bathrooms, an open-concept design, 9-foot ceilings, spacious rooms, and a private walk-out terrace. The functional layout offers a modern, airy atmosphere, making it perfect for downsizers, investors, and young professionals. Enjoy the unique feature of a walk-out terrace, perfect for outdoor relaxation. Located just steps from parks, ravine trails, restaurants, Shops at Don Mills, the DVP/Highways, public transit, and the Eglinton LRT line, this location is ideal. Take advantage of top-tier amenities, including an indoor pool, gym, sauna, party room, media room, guest suites and visitors parking. Move in and experience the best of this vibrant and highly sought-after neighbourhood! Don't Miss the Video Tour! (id:53661)
208 - 65 Scadding Avenue
Toronto, Ontario
Motivated seller, all offers welcome. Rarely offered, south facing 1,032 sqft unit the highly coveted, St. Lawrence on the Park building. Incredible value sprawled throughout this blank canvas. Functional layout, hardwood floors & massive living area. Double French doors invite you into extra large solarium combined with 2nd bed. Indulgent building amenities include indoor pool, sauna, gym, concierge & more. Poised for exceptional capital appreciation. 10/10 location, near incredible East end developments, Union GO Station, future Corktown Subway Station, Gardiner Expressway, DVP & all major routes. Photos are virtually staged. (id:53661)

