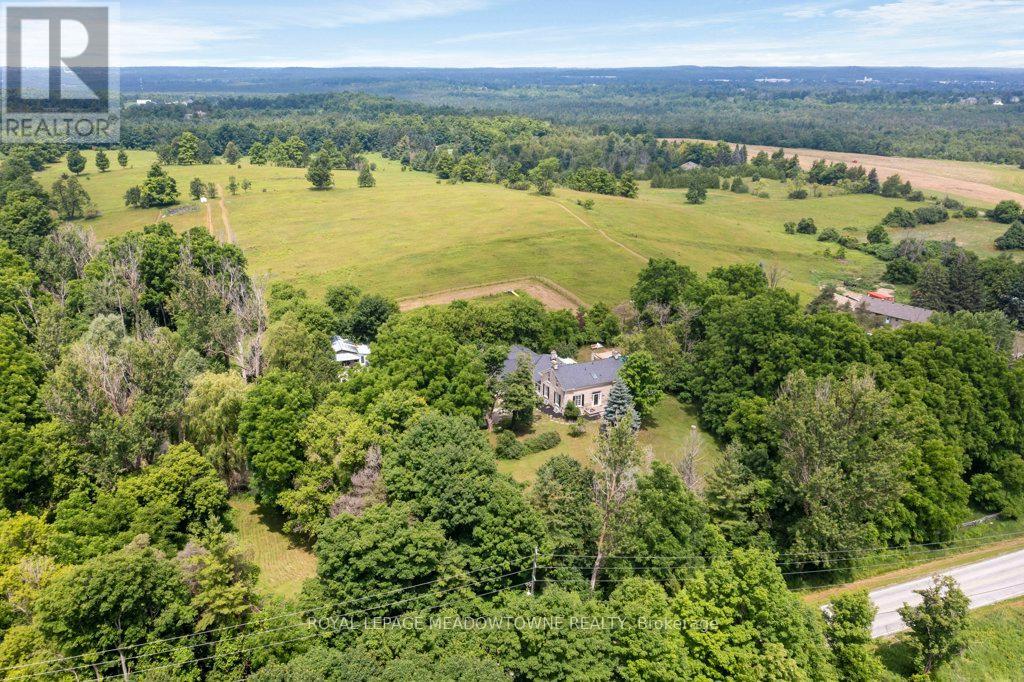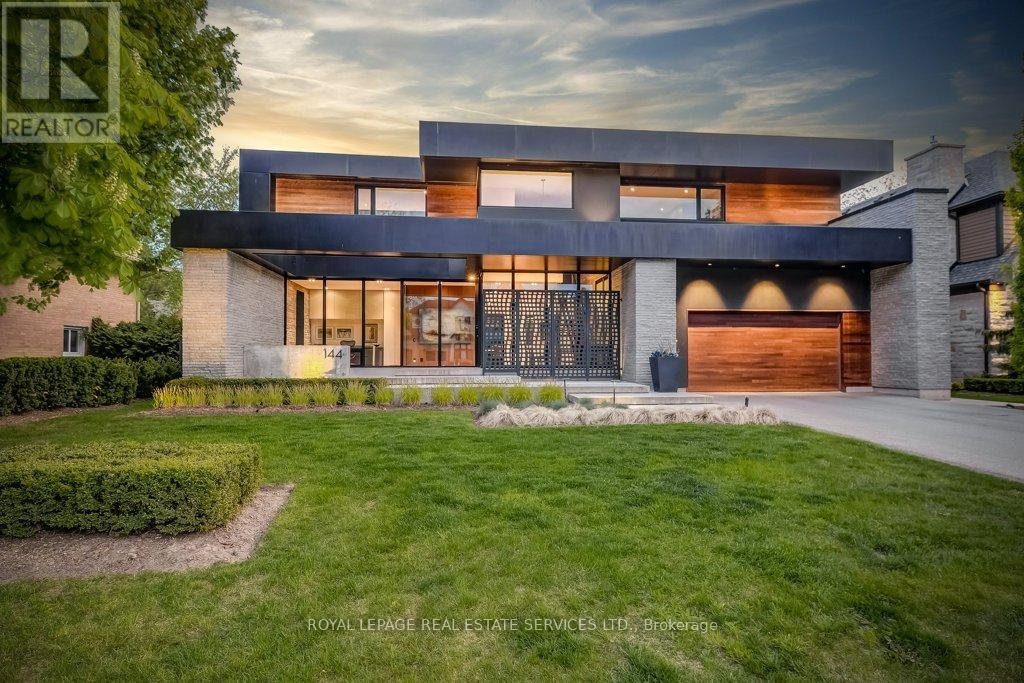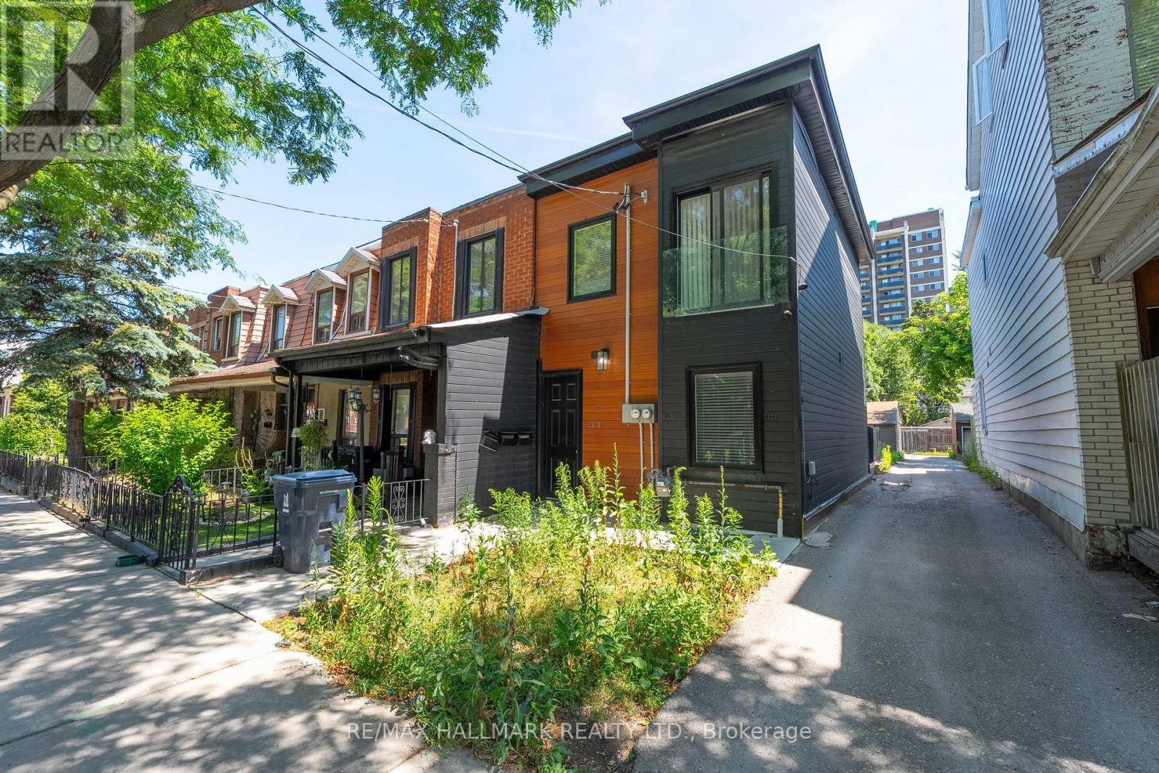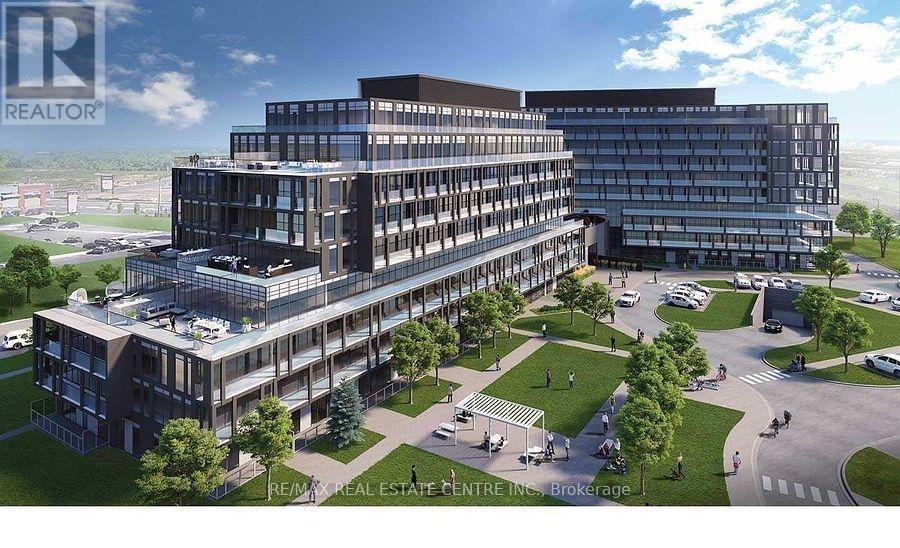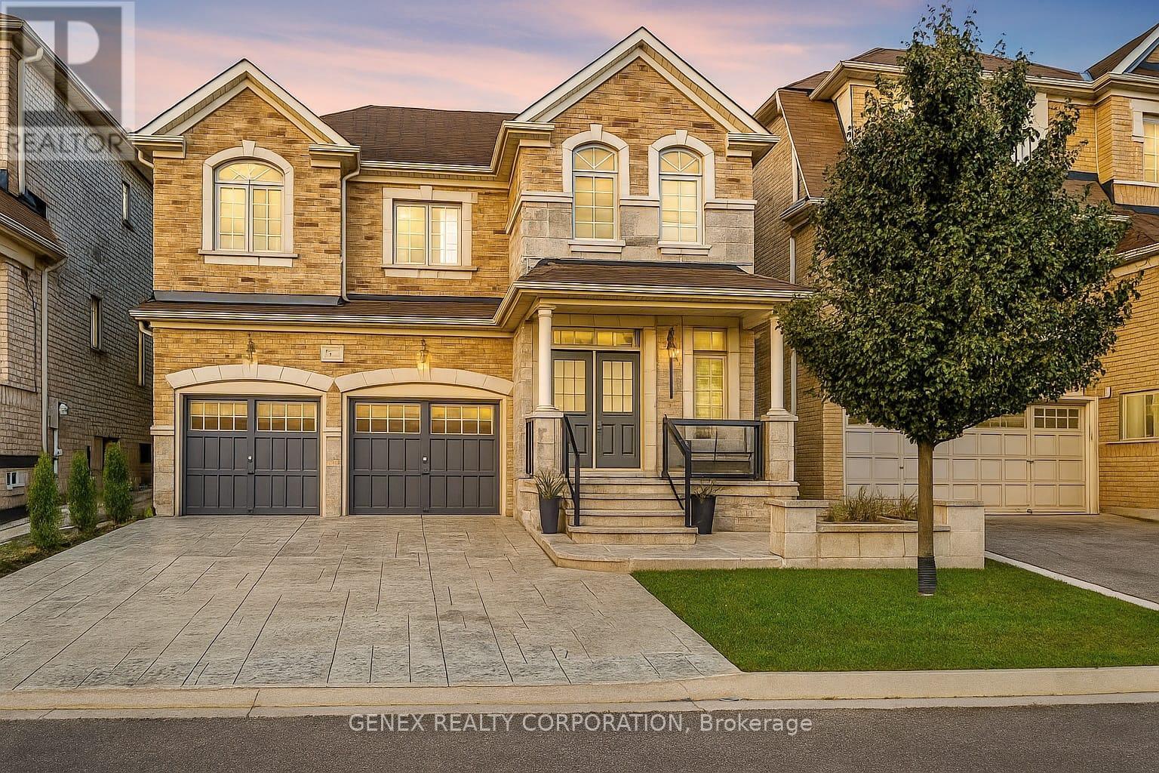5347 Red Brush Drive
Mississauga, Ontario
Charming Mississauga Semi-Detached Your Perfect Starter Home! Welcome to this delightful 3-bedroom semi-detached home, ideally situated in a highly sought-after Mississauga neighborhood! Perfect for first-time buyers, this property offers incredible convenience and the exciting opportunity to personalize your living space. Welcome to this delightful 3-bedroom semi-detached home, ideally situated in a highly sought-after Mississauga neighborhood! Perfect for first-time buyers, this property offers incredible convenience and the exciting opportunity to personalize your living space. location is everything, and this home delivers! Enjoy the ease of access to top-rated schools, diverse shopping options, reliable transit, and beautiful parks all just moments from your doorstep. he fully fenced backyard provides a private oasis for outdoor enjoyment and entertaining. Plus, the unfinished basement presents a blank canvas, ready for your creative vision to design the ultimate recreation room, home office, or additional living space to suit your needs. Don't miss this fantastic opportunity to own a piece of Mississauga and establish roots in a truly convenient and family-friendly community. Schedule your showing today! (id:53661)
8-9 - 2140 Kipling Avenue
Toronto, Ontario
Great Retail Commercial Space. Corner Of Kipling & Taber. Next To Wendys, Subway's, Shelbys, Geno's Pizza Etc. 3120 sft premises can be divided. Estimated TMI $10/Square Feet (id:53661)
5595 25 Side Road
Milton, Ontario
Experience the timeless beauty of this majestic 1832 Century Stone Farmhouse, nestled on a private 10-acre setting for the ideal hobby farm. This treasured 3,442+ sq ft home seamlessly blends historic charm with thoughtful modern updates. You will be transported back in time with a warm, welcoming interior, soaring ceilings, open hearth wood-burning fireplaces, deep windowsills, and original details. The unique and versatile floor plan can accommodate extended family needs. The recently renovated kitchen showcases a striking stone wall with timber beam accents, stone countertops, hardwood flooring, a vintage-style Elmira Stove, and a centre island with breakfast bar. Separate family, living, and dining rooms provide ample space for both everyday living and special occasions. The formal dining room currently serves as a main-floor bedroom, complete with a walk-in closet/office. The 2nd dining area off the kitchen features oversized windows, a striking stone wall, and ample space for a harvest table, with a walkout to the garden. More conveniences include an enclosed sunroom, a mudroom with access to the 2 car garage, main-floor laundry, and a stately wood staircase to the bedrooms Outdoors, enjoy a pool area, a tranquil pond that transforms into a skating rink in winter, a vegetable garden, storage & barn, and gently rolling open fields that are perfect for exploring and enjoying nature. An energy-efficient heat pump for heat and air conditioning (2019), R50 attic insulation, and updated asphalt shingles. Versatile outbuildings and an attached two-car garage offer ample space for cars, hobbies, toys, motorbike, outdoor gear and more. A generous driveway and laneway provide plenty of parking for cars, trucks, or campers. All this is located just minutes from town amenities, schools, churches, Blue Springs Golf Club, and the GO Train station offering the perfect blend of country living and Town convenience. (id:53661)
144 Sparling Court
Oakville, Ontario
Welcome home to 144 Sparling Court, a showstopping custom residence nestled on a quiet cul-de-sac in Southwest Oakville. Inspired by mid-century modern architecture and the principles of Feng Shui, this thoughtfully designed home blends glass, steel, wood, and natural stone to create a modern masterpiece with over 6,300 sq. ft. of living space. Every inch of this home is curated for luxury and functionality. The dramatic front entry features a heated walkway, reflecting pond with waterfall, and a 9.5 industrial glass door. Inside, the two-storey foyer showcases a natural stone feature wall, hydronic heated floors, and floating staircases with floor-to-ceiling glass panels.The main level offers a sunken great room with a 5.5 ft gas fireplace and 16 ft Hearth, a custom kitchen with Dekton counters, premium built-in appliances, and an oversized island with waterfall edge. Two Massive sliding walls open completely to a South Beach-inspired backyard oasis with a saltwater pool, multiple decks, and two Tucci umbrellas-perfect for entertaining. Additional highlights include a Zebra Teak feature wall with hidden powder room and glass wine room, Control4 home automation, and a dedicated office with custom cabinetry and views of the reflecting pond with calming waterfall feature. The mudroom/paw spa features a pet shower, ample storage, and garage access.Upstairs, you'll find 4 spacious bedrooms with built-ins, including a luxurious primary suite with walk-in closet and spa-like ensuite. The lower level includes a theatre lounge, fitness room, wet bar, and ample storage.Located just a block from Appleby College and the lake, this home redefines modern living. (id:53661)
123 Lansdowne Avenue
Toronto, Ontario
Just steps from Queen Street West and a short walk to High Park, this charming 4-bedroom, 2-bathroom duplex offers flexibility, character, and a prime downtown west-end location. Currently configured as two self-contained 2-bedroom units - each with its own private entrance, full kitchen, and bathroom - this property suits both investors and end-users seeking multi-unit potential or space for a larger family. The main floor unit enjoys easy access to a welcoming front porch and features a walk-out from the kitchen to the rear yard. The upper unit also offers outdoor space with a walk-out to an elevated back deck. A detached 1-car garage adds convenient parking off the laneway. With excellent transit access and a vibrant urban setting close to parks, shops, and dining, this is an outstanding opportunity in one of Toronto's most sought-after neighbourhoods. (id:53661)
A217 - 3210 Dakota Commons Circle
Burlington, Ontario
Client RemarksAbsolutely Fantastic Sun-Filled And Upgraded 1 Bedroom + Den Suite At The Valera Condos. This Condo Features An Open Concept Floor Plan, Laminate Flooring Throughout, Upgraded Lighting & Pot Lights, Flat-Panel Kitchen Cabinetry, Quartz Countertops With Matching Backsplash, Ss Appliances & In-Suite Laundry. Enjoy Serene Views Of The Escarpment From Your 116 Sq Ft Balcony Plus Enjoy Resort Inspired Amenities, Swimming Pool!!! (id:53661)
2 - 1028 Bloor Street W
Toronto, Ontario
Fully Renovated 4 Bedroom Plus Den Apartment with a modern kitchen, stainless steel appliances, quartz countertops and backsplash, hardwood floor and pot lights all over. Incredible location on Bloor West, surrounded by restaurants and cafes, 5 minutes walk from Dufferin Subway Station. (id:53661)
7 Antoine Street
Brampton, Ontario
Luxurious 2-Storey Entertainers Dream in Brampton's Sought-After Mount Pleasant/Alloa Community! Welcome to this stunning, fully upgraded home offering the perfect blend of elegance, space, and functionality crafted for modern living and entertaining. From the moment you arrive, the grand double-door entry and tasteful exterior set the tone for what's inside. Step into a spacious main floor featuring soaring 9-ft ceilings, rich maple flooring, and stylish custom oak finishes. The open-concept layout flows seamlessly from a gourmet kitchen with maple cabinetry, quartz countertops, stainless steel appliances, and a pearl-tile backsplash into an oversized breakfast area and cozy family room with a striking stone feature wall and upgraded fireplace. A designer accent wall elevates the dining space, while a spacious mudroom/laundry with garage access adds everyday convenience. Upstairs, you'll find 4 generously sized bedrooms, each with Ensuite access, plus a bright office with vaulted ceilings ideal for working from home. The professionally finished basement (~1,200 sq. ft) is a true showpiece, complete with a sleek modern washroom, hidden entrances, linear gas fireplaces, a theatre room, and a custom bar, making it the ultimate private retreat. There's also potential to add a separate entrance for future in-law or rental suite use. The backyard oasis includes custom concrete work, a food prep wall, and a waterfall feature perfect for hosting or unwinding. Located minutes from top schools, parks, trails, shopping, transit, GO Station, and Cassie Campbell Rec Centre. Move-in ready and packed with premium upgrades, this home is your family's next chapter of luxury and comfort. (id:53661)
122 Queen Street
Barrie, Ontario
Just steps from Lake Simcoe, this fully renovated and thoughtfully remodelled bungalow blends modern design with everyday comfort on a spacious, mature lot. The detached garage, professional landscaping, and large deck set the stage for outdoor enjoyment, while the private, fenced backyard offers a quiet retreat. Inside, wide plank floors stretch throughout the home, leading to a stunning chef's kitchen with an oversized island perfect for entertaining. The primary bedroom is a true sanctuary, featuring a custom walk-in closet and a spa-inspired ensuite. A front foyer and mudroom addition add function and flow, while the professionally finished basement extends the living space with two additional bedrooms, a generous rec room, and a luxurious bathroom. This home offers a rare combination of style, space, and location, all just a short stroll from the waterfront. (id:53661)
207 - 56 Lakeside Terrace
Barrie, Ontario
Beautiful 900-square-foot apartment with a balcony, living room, and bedroom that all have a view of the lake.1 parking space is provided. This well-designed unit comprises TWO bedroom and TWO full bathroom is close to the highway 400, Unit offers laminate and tile floor, and in-suite laundry. Check out the amenities including gym, party room, pet spa, games room, security guard, and a rooftop terrace overlooking the lake. (id:53661)
29 Ashmore Crescent
Markham, Ontario
Welcome to This Beautifully Upgraded Home in the Sought-After Milliken Mills Community!Located in a top-ranked school district, this rare 2-car garage gem features 3 spacious bedrooms, 3 baths, pot lights throughout, and an abundance of natural light. Enjoy a modern kitchen with quartz countertops, stylish backsplash, and ample cooking space. The cozy family room with fireplace and elegant dining area are perfect for entertaining. Upstairs boasts generous bedrooms and a beautifully updated ensuite in the primary suite.The fully finished basement with separate entrance includes a full kitchen, 4-piece bath, and walk-in closetideal for extended family or rental income. Relax in the large backyard with 3 fruit trees. Wide driveway with ample parking.Unbeatable location: Walk to top-rated schools (Milliken Mills & Father McGivney IB programs), parks, Costco, Pacific Mall, Markville Mall, community centre, restaurants, and more. Easy access to Hwy 404/407, GO, TTC & YRT. (id:53661)
612 Lake Drive S
Georgina, Ontario
Welcome to This Lovely 2 Story Home Situated On A Beautiful Direct Waterfront Property Ideally Situated In Keswick's South End Just Doors To Lake Simcoe. Offering Incredible Year-Round Recreational Opportunities This Home is Just Right For The Outdoor Enthusiast; Be It Boating, Fishing or Snowmobiling Everything Is At Your Doorstep. The Home Is Finished With 5 Bedrooms, 2 Full Baths, With A 4 pc Roughed In, In the Finished Lower Level. The Large Kitchen Living Combo Has A Walkout To A Spacious Deck With B/I Hot Tub Overlooking A Custom Pond And Your Very Own 50' Composite Dock With Finished Shore Wall, Hydro & Gazebo Which Can Easily Moor A 40' Boat. The Spacious Primary Bedroom Offers A Balcony Walkout Overlooking The Waterway. Full Finished Basement With Wet Bar And Theatre Style Projection Area. There Is A Walk In From The Insulated, Drywalled And Gas-Heated Shop Size Garage Featuring A Winch-Operated Staircase To A Spacious Storage Loft Above, Work Benches, Plenty Of Storage And A Large Stainless Steel Sink. The Drive Through Garage Makes For Easy Access To The Rear Yard For Your Toys And The Concrete Driveway Has Loads Of Parking For Weekend Visitors. And Let's Not Forget A Metal Roof Which Offers Years Of Worry-Free Living. Just Minutes To 404. (id:53661)



