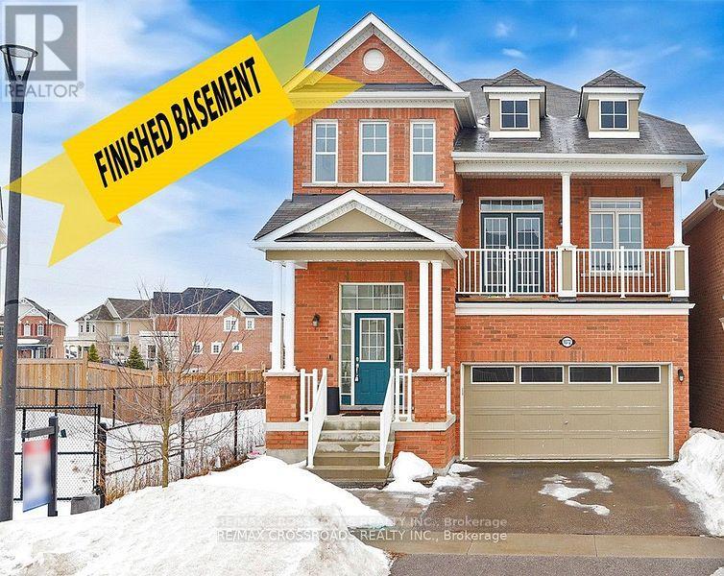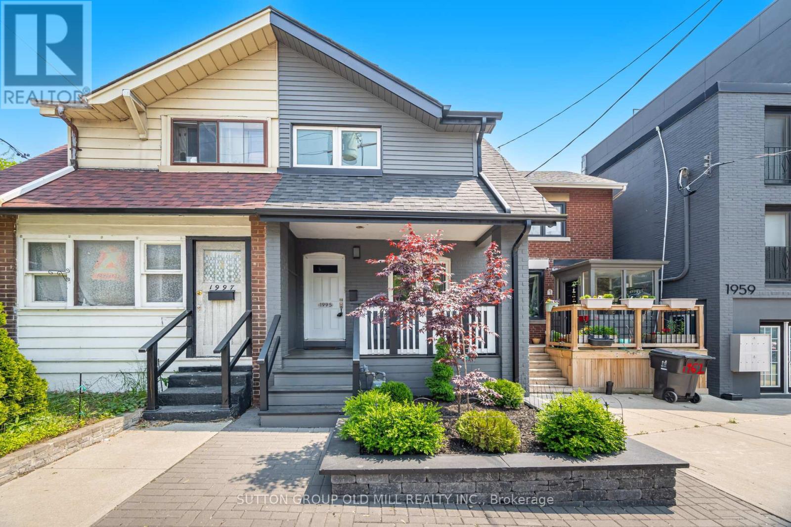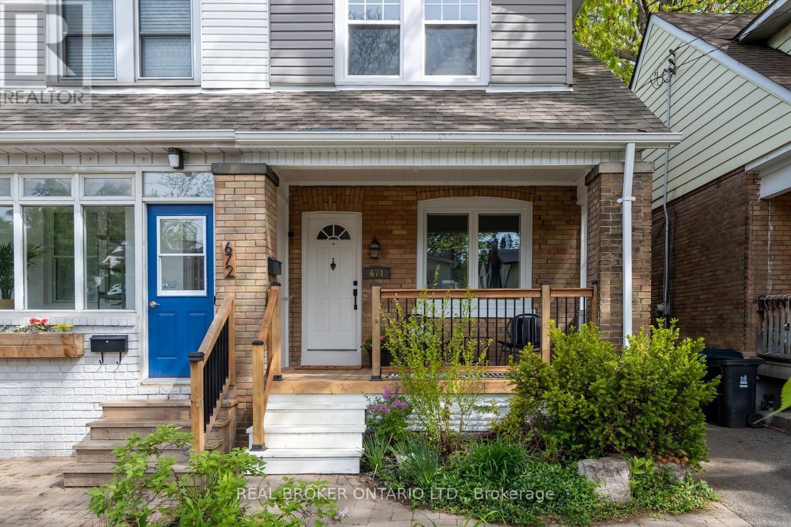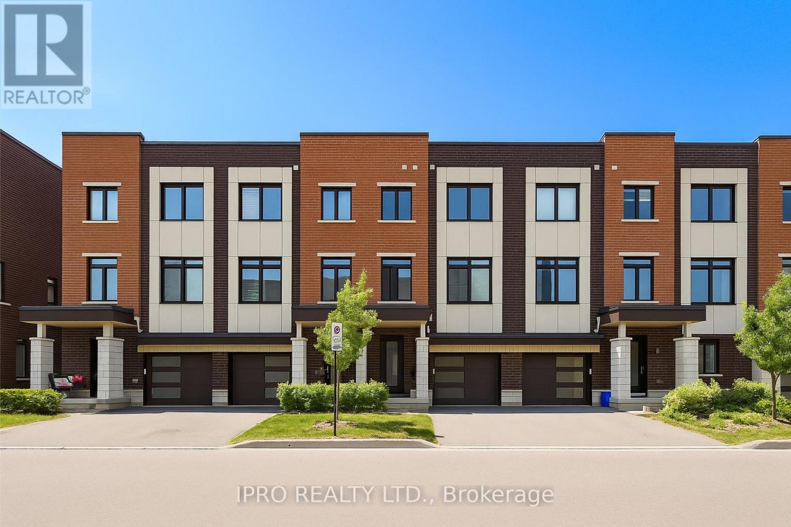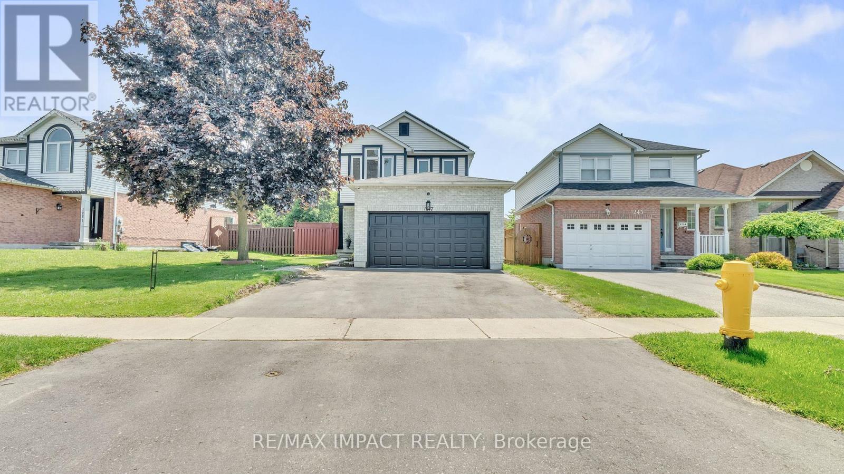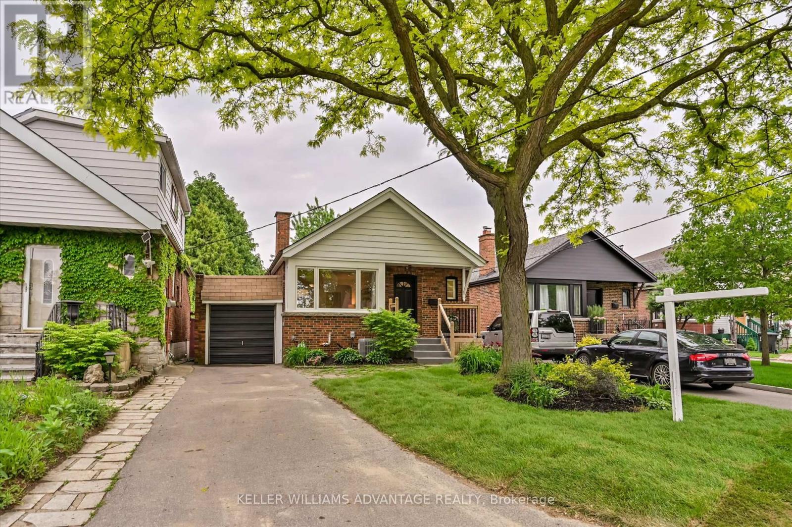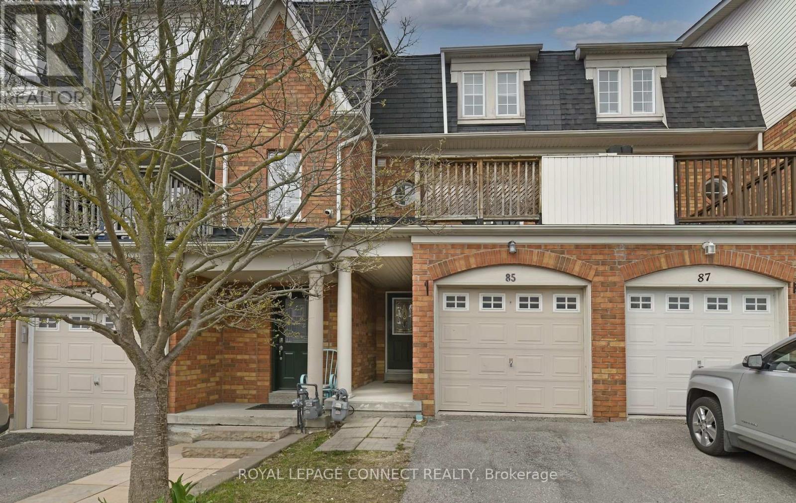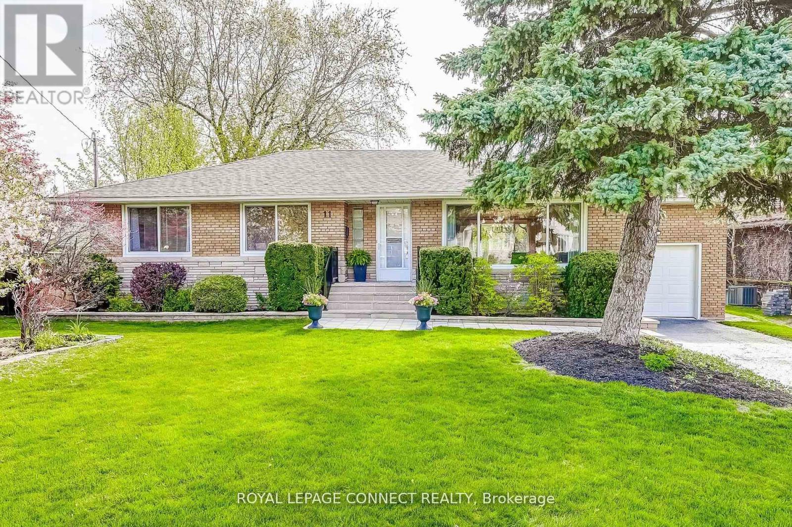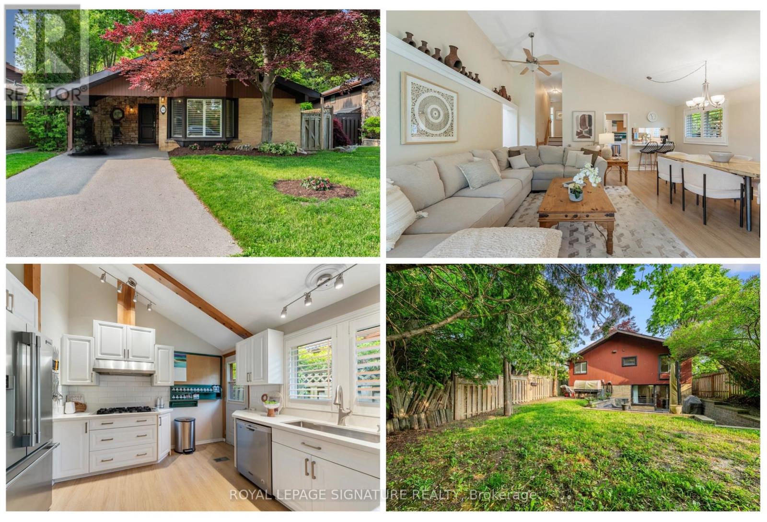805 Batory Avenue
Pickering, Ontario
Welcome to this beautifully maintained raised bungalow, ideally located in Pickering's sought-after Westshore neighbourhood. Backing onto Glen Ravine Park, this home offers peaceful, park-side living perfect for families, pet owners, or anyone seeking a serene natural setting. Enjoy the modern, updated kitchen on the main level, complete with a centre island and granite countertops. The open-concept dining area features a walkout to a spacious, covered deck overlooking the lush park ideal for relaxing or entertaining outdoors. The lower level boasts two walkouts and includes a separate 2-bedroom in-law suite, providing exceptional flexibility for multi-generational living or rental potential. Set on a mature, tree-lined street where pride of ownership is evident throughout the community, this home is just a short walk to the shores of Frenchman's Bay. Conveniently located close to schools, public transit, shopping, and Highway 401, it offers the perfect blend of comfort, location, and lifestyle. Don't miss this rare opportunity to own in a cherished neighbourhood that truly feels like home. (id:53661)
43 Boston Avenue
Toronto, Ontario
A Leslieville Showstopper! Where Dream Design Meets Everyday Function. Welcome to 43 Boston Avenue-an unforgettable, custom, back-to-the-studs masterpiece in the heart of Leslieville that will leave you breathless. This isn't just a renovation-it's a reimagination of urban living. Every inch of this 3+1 bedroom, 4 bathroom home has been meticulously curated, blending architectural excellence with warm, livable luxury. From the soaring ceilings to the flawless flow, its a home that doesn't just impress-it connects. Step inside and feel the difference: custom millwork, statement lighting, black-trim windows, a sleek coffee bar, and high-end finishes that whisper sophistication at every turn. The open-concept main floor is tailor-made for entertaining or cozy nights in. And yes, there's a powder room because of course there is.The chefs kitchen is a visual and functional triumph, where elevated design meets real-world utility- think premium appliances, clever storage, and room to move, host, and create. Upstairs, the vaulted primary suite is straight out of a luxury boutique hotel: custom wall to wall closet, and a spa-worthy ensuite with graphic black fixtures and bold, modern elegance. Skylights drench the upper level in natural light, with serene bedrooms perfect for family, guests, or your WFH life.But it doesn't stop there.The lowered basement will blow your mind-an expansive rec room with 7 '8' ceilings (yes, you read that correctly), a private guest bedroom, and a full bath. Whether it's movie night, homework central, or your own personal gym it's got the space and the vibe. Outside, discover a professionally fully landscaped low-maintenance front & back garden, with a custom deck and privacy fencing, - your own serene slice of Leslieville paradise.Top it all off with a one-car parking pad via laneway. Located in the sought-after Morse School District. Not your average East End home, this is Leslieville leveled up. Walk Score 97, Transit Score 96, Bike Score 99. (id:53661)
32 Lily Cup Avenue
Toronto, Ontario
Spacious and stunning freehold corner upgraded unit Arista Builder 2024 Sq ft. in a prime location for sale! Featuring 3 bed, 3 bath, offering ample space for comfortable living. Many Upgrades include Stainless steel appliances, Quartz Countertop, Upgraded Washer & Dryer, Quartz Countertop Brand New Washroom Vanities, Tons of Pot Lights, All new Light Fixtures, Crown molding, Freshly Painted. Large Kitchen with Centre Island Breakfast Area, Dining area with a Walk Out to Spacious Balcony, Ground floor recreation room can be used for entertainment purposes or as an office space. Long and spacious Wide Tandem car garage that can easily hold 2 cars. Enjoy the outdoors in the huge fenced beautiful side yard. Nestled in the heart of Clairlea and Birchmount, this townhouse provides easy access to parks, school, and shopping centers. Warden subway and Danforth GO station are just a few minutes away from the property. Just a 12-minute ride from Danforth GO station to Downtown Toronto. (id:53661)
1072 Foxtail Crescent
Pickering, Ontario
Stunning Luxury Home on a Premium Ravine Lot with Finished Walk-Out Basement in Pickering. Discover this exquisite detached home in a highly sought-after, family-friendly neighborhood in Pickering! Boasting $250K+ in upgrades and offering over 3,200 sq. ft. of living space, this home is a rare find. Key Features: Spacious & Elegant: 4 bedrooms, 4 bathrooms, and an open-concept main floor with 9 Foot ceiling, upgraded lighting, fresh paint, and California closet shelving with a built-in bench. Gourmet Kitchen: Featuring a large island, built-in stainless steel JennAir appliances, a spacious pantry, engineered quartz countertops with a waterfall edge, a custom backsplash, and upgraded brass hardware. Walk-Out Basement Apartment: Includes 1 bedroom, a spacious living area, 9 Foot ceiling, a modern kitchen with a Bertazzoni gas range, stainless steel appliances, and an in-suite washer & dryer ideal for rental income or extended family. Outdoor Oasis: Enjoy entertaining on an engineered vinyl deck with solar-powered step lighting, an automatic retractable awning, and interlocking throughout the backyard. Prime Location: Conveniently located near Taunton Rd., with easy access to Hwy 401/407, all major amenities, and upcoming schools Public School (2025) & Catholic School (2026).This meticulously upgraded home is the perfect blend of luxury, comfort, and investment potential. Don't miss your chance schedule a viewing today! (id:53661)
37 Blackburn Street
Toronto, Ontario
Brand new, never lived in and trust us, its way too nice for anyone to mess up. Walk into a 20-foot panelled entrance that screams, Ive made it. Your friends will be wowed before they even take off their shoes. The rooftop terrace? Its basically your own private club with CN Tower and lake views perfect for sunset cocktails, or pretending you're cooler than you actually are. Inside, its all about the details: white oak floors, glass railings, and a spa-inspired bathroom that makes you wonder why you ever showered anywhere else. With 3 massive bedrooms (plus a 4th in the basement), and 4 bathrooms, everyone gets their own throne. The lower level has a separate entrance, a full kitchen, and high ceilings so yes, your in-laws or quiet tenant can have their own kingdom too. Live your best rooftop party life at 37 Blackburn. (id:53661)
1995 Gerrard Street E
Toronto, Ontario
This beautifully renovated Upper Beach semi-detached home, located just east of Woodbine on Gerrard, presents a fantastic opportunity for both investors and those looking to convert into a spacious single-family residence. The property has been thoughtfully transformed into three separate units, including a basement in-law suite with its own rear entrance and access to shared laundry facilities.With TTC right at your doorstep, this home is only a short walk away from trendy cafe, galleries, and a variety of restaurants, making it a perfect blend of convenience and urban charm.The main and second floors each feature a cozy one-bedroom layout with a shared front entrance that leads to private doors for each unit. The main floor offers additional appeal with access to a solid wood deck (installed in 2019), which opens up to a stone patio seating area. This outdoor space is enclosed by a fence, providing privacy and separating the living area from the parking space from the laneway, which comfortably accommodates 1 car. The stonework and concrete pad (2020) The basement in-law suite, with its own entrance, adds a level of versatility and potential for income generation or multi-generational living--the ceiling is over 6 feet. The property has seen extensive updates, including extensive rewiring and new HVAC systems for all units installed in 2019-2020. Additionally, most of the upper and all of the basement windows were replaced (some larger) to enhance natural light throughout the space.The front of the home has been professionally landscaped (2023), featuring beautiful stonework, bench, flower boxes and a custom planter box that adds an inviting touch to the curb appeal.With thousands spent on upgrades and attention to detail, this property offers a range of possibilities: maintain it as a multi-unit income property or easily convert it back into a spacious single-family home. Either way, it shows exceptionally well and offers tremendous value. (id:53661)
674 Milverton Boulevard
Toronto, Ontario
Offers Anytime! Move on Into Milverton! This semi detached 3 bed, 2 bath stunning home is nestled on a quiet tree-lined, family friendly street just minutes away from Woodbine TTC and all the action that the Danforth has to offer. Newly updated from top to bottom and totally turnkey, all you need to do is move right in! Open concept main floor with wide plank flooring throughout, beautifully updated kitchen with breakfast bar and walkout to a large deck, quartz counters and backsplash, spacious bedrooms with closets, finished basement with separate bedroom and large bathroom, and fully fenced in backyard perfect for kids and pets! Mutual drive is shared with agreement with neighbour for 2 weeks on/2 weeks off parking and ample street parking! Located just steps to schools, grocery store, East Lynn Park, Taylor Creek walking/bike trails and just a short ride down to the Beaches! (id:53661)
506 - 2721 Victoria Park Avenue
Toronto, Ontario
Feels like home? Because it is. This renovated 1,000 sq ft corner unit at The Fairmont Place is move-in ready and waiting for you! Discover the spacious open concept layout with distinct living and dining areas - plus bonus space perfect for a home office, reading nook, or both (why choose when you don't have to?). A standout modern kitchen features a centre island, stainless steel appliances, quartz counters, and ample storage. Wow your guests during warmer months on your expansive 105 sq ft balcony, and keep them cozy with your fireplace when it cools down. Two generous, functional bedrooms are perfect for any family, along with an updated bathroom and an ensuite powder room for extra privacy. Parking and locker included. All-inclusive maintenance fees means no surprises (heat, hydro, water, AC, and Rogers cable TV!). Don't miss all the great amenities at your fingertips: gym, outdoor pool, sauna, party room, private playground, and visitor parking. Prime location right by highways 401 & 404/DVP, TTC at your doorstep, proximity to Fairview Mall (Cineplex, T&T Supermarket), Food Basics right across the street, surrounded by neighbourhood parks, restaurants, shops and more! (id:53661)
906 Kicking Horse Path
Oshawa, Ontario
Spacious and modern townhouse for sale in a sought-after North Oshawa neighbourhood perfect for first-time buyers or investors. Perfectly located just minutes from Ontario Tech University, Durham College, and Trent University, this home offers unmatched convenience and strong long-term value. The bright, open-concept design features a large kitchen with granite countertops, stainless steel appliances, a double sink, and walkout to a private balcony great for everyday living or entertaining. Upstairs, enjoy three generously sized bedrooms with double-door closets, including a primary suite with a walk-in closet and a 4-piece ensuite featuring a relaxing soaker tub. The ground level includes a rare fourth bedroom with a private bathroom, ideal for guests, in-laws, or added rental income. With no neighbours behind and visitor parking just steps away, this home offers both privacy and ease. Situated in a growing, family-friendly community close to parks, shopping, transit, and major highways this is a turn-key opportunity you wont want to miss. (id:53661)
1247 Andover Drive
Oshawa, Ontario
This Fully Renovated, meticulously maintained 3+1 bedroom family home is finished and move-in ready, situated on a fully fenced lot. The residence features New Laminate floors in all bedrooms and fresh paint throughout, with a spacious primary suite offering an ensuite bathroom complete with a soaker tub and separate shower. Fully Renovated Kitchen W/ Brand New appliances and Quartz Countertop, Hardwood flooring and Pod Lights throughout graces the living, dining, and family rooms, while the sunken family room impresses with a cathedral ceiling and gas fireplace. The main level includes formal living and dining areas, along with a convenient laundry room with garage access. The finished basement presents excellent potential with a second kitchen rough-in, a bright fourth bedroom, a generous recreation space, and a full bathroom. Notable updates include new Kitchen counter tops and appliances, New hardwood flooring in the family room, and numerous window replacements. This turnkey property offers exceptional functionality and comfort for discerning Buyers (id:53661)
69 Hillside Drive
Toronto, Ontario
Rare opportunity for turn-key designer home! Located on the beautiful north end of Hillside Dr, this fully renovated designer home is a rare find. This stunning $500,000 renovation in 2023 has been featured on HGTV and in top design magazines. The home showcases custom walnut millwork, refined finishes, and is flooded with natural light throughout. The main floor boasts high ceilings and open views onto a wall of windows overlooking the professionally landscaped backyard. The custom AYA kitchen features a JennAir gas cooktop, built-in Miele appliances, and an oversized island that seats four. The dining area accommodates up to eight, and the family room includes gas fireplace and ample seating. Upstairs are three exceptionally spacious bedrooms, each with new custom closets. Each room offers flexibility for modern living easily accommodating both bedroom and home office. The luxurious primary retreat includes two walk-in closets, vanity area, and 4-piece ensuite with soaker tub, oversize glass shower, and separate water closet. The renovated lower level includes a bright bedroom, new 4-piece bath, and charming under-stairs cubby for kids. East-facing windows on both levels overlook a private backyard oasis with two-tier deck, built-in outdoor kitchen with gas BBQ, and 19' heated lap pool with SwimJet for year-round use. Additional features include parking for 3 cars including a one-car garage with loft storage, EV charger, upstairs LG laundry, and custom lighting. Nestled in a true cul-de-sac with no through traffic and a warm, family-friendly community. Steps to Don Valley trails, and minutes to Broadview Station, Danforth, and the DVP. Open House Saturday & Sunday, 2-4pm. (id:53661)
149 Alma Street
Oshawa, Ontario
Welcome to this charming home nestled in a quiet and desirable area. Open concept main floor offers generous sunlight throughout. Newer Kitchen with ceramic floor and Stainless Steel Appliances. This home showcases Engineered Hardwood Flooring throughout, some newer windows, and the laundry room in the basement offers new carpet tiles for warmth and comfort. Private backyard with deck off the dining room where you can enjoy your morning coffee or an evening with peacefulness. Convenient location close to parks, golf course, playgrounds, walking/biking trail, hospital, school, transit and shopping. Perfect for a First Time Home Buyer, or Young Family. (id:53661)
103 Zachary Place
Whitby, Ontario
The perfect place to start! This stunning 3 bedroom, 3 bath freehold townhome offers upgrades throughout including laminate floors, pot lighting & a manicured maintenance free backyard with privacy hedges & artificial grass - No weeds, no watering & no grass cutting, just relax & enjoy! Sun filled open concept main floor plan with the living & dining room complete with cozy gas fireplace. Family sized kitchen boasting quartz counters, backsplash, stainless steel appliances including new stove in 2025 & spacious breakfast area with sliding glass walk-out to the backyard oasis. Upstairs offers 3 generous bedrooms, the primary bedroom with 3pc ensuite & walk-in closet. The unspoiled basement with above grade windows awaits your finishing touches! Situated steps to sought after schools, parks, downtown Brooklin shops, golf & easy hwy access for commuters! Updates include - Roof 2015, high eff furnace 2021, 7 upper windows replaced with triple glaze, new front vinyl siding 2023, fridge & dishwasher 2022, washer & dryer 2021, staircase runner 2024, upper 4pc reno'd 2024 & more! (id:53661)
23 Denham Road
Toronto, Ontario
Nestled in a peaceful, mature, family-friendly neighborhood, this beautifully renovated 3+2 bedroom, 2 bathroom home offers a blend of comfort and convenience. The property boasts elegant hardwood and marble flooring, an open-concept floor plan, plenty of natural light and a professionally finished basement, ideal for family living. The landscaped oasis backyard, surrounded by mature trees, provides a tranquil & private outdoor retreat. A professionally landscaped driveway with inground lighting enhances the home's curb appeal. Enjoy easy access to schools, parks, shopping, major highways, and transportation. (id:53661)
1080 Greenwood Avenue
Toronto, Ontario
RARE FIND: Move-in ready 2BR solid brick bungalow w/ APPROVED expansion plans & permits for a 2400 sq/ft two storey home! Immediate comfort + unlimited potential in desirable East York. East-facing windows, newer updates throughout. Central air with A/C. Walk to schools (Diefenbaker Elementary School), library & Dieppe Park (rinks, fields, playground). Steps to bus downtown, 10min to subway. 3-car parking + garage, pool-sized yard, flex basement room, 2 full baths. Ready now, build later! (id:53661)
85 Sprucedale Way
Whitby, Ontario
Welcome to this beautifully updated multi-level townhome nestled in an incredible family-friendly neighbourhood in Whitby. This move-in ready gem features brand-new flooring throughout and a freshly painted interior that adds a bright, modern feel. The stylish kitchen has been tastefully renovated and includes a brand-new stainless steel fridge, stove, built-in dishwasher, and range hood. With spacious living areas and thoughtful upgrades throughout, this home offers comfort, convenience, and contemporary charm, perfect for growing families! Furnace/AC '20. Lots of visitor's parking, park near by. Mins to shopping, restaurants, schools and Hwys. (id:53661)
114 Silver Birch Avenue
Toronto, Ontario
Welcome to the Porch House at 114 Silver Birch Avenue. Located in a coveted pocket of the Beach at the bottom of the hill. Classic Beach with modern luxury. Featuring 4 bedrooms, 3 bathrooms. Enjoy the 3rd floor deck off the primary bedroom retreat under the giant oak tree canopy with seasonal lake views. Steps from Queen Street and the convenience of Valumart, a streetcar stop and various shops. A short stroll to the lake, the beginning of the boardwalk, kid friendly Purple Park and the dog off leash area. Friendly neighborhood with great neighbors! Balmy Beach school district. Main floor completely renovated in 2022 including new kitchen c/w new Bosch s/s appliances and Wolf cooktop; Northern Plank Laguna white oak engineered flooring. Main floor deck rebuilt in 2024. New furnace(2024), New A/C(2024). 2nd and 3rd floor bathrooms completely renovated in 2025. All-wood California shutters throughout the home(except 2nd floor bath); Elte stair runners throughout. Permitted pad parking. (id:53661)
1742 Pebblestone Road
Clarington, Ontario
Nestled on a beautifully landscaped 0.86-acre lot, this charming ranch bungalow with a 2nd suite blends privacy, charm, & flexibility. The custom armour stone deck offers a serene setting for entertaining or unwinding, while a heated 1,000 sq ft workshop adds incredible value for hobbyists, business owners, or rental income. Step inside & be immediately greeted by a bright, inviting foyer that opens into a beautifully updated interior, where natural light pours through large windows framing views of the lush, private lot. The spacious living room offers an elegant gathering space with timeless hardwood flooring & a cozy fireplace, while the open-concept kitchen completely renovated in 2019features high-end finishes, a stunning centre island, ceiling pot lights, & seamless flow into the breakfast and dining areas. Ideal for everyday living & entertaining alike, this home also boasts main-floor laundry for added convenience. The primary bdrm offers a peaceful retreat with a w/o to a balcony & a luxurious renovated 4-piece ensuite (2023) features a walk-in shower, heated flooring & a dual-sink vanity. Two additional bedrooms include one with rare His and Hers closets, while a fully renovated 5-pc bthrm (2023) offers a new dual-sink vanity. Ceramic tile elevates the bathrooms & kitchen, with hrdwd throughout the remaining rooms upstairs combining functionality & warmth. The finished lower level includes a warm family rm with a gas fireplace, a large rec room with a billiards table, and two storage/utility rooms. A private suite offers a full kitchen, living room with walkout, bedroom, 4-pc bath, and more storage perfect for multi-gen living or rental potential. With two newly paved driveways (2024), mature trees, and professionally designed gardens (2019) create a park-like setting just minutes from the 401, 407, & 418. Walk to local schools & enjoy quick access to shopping and conveniences. Property is being sold as a single family residence. (id:53661)
11 Mcnab Boulevard
Toronto, Ontario
Don't miss this rare opportunity to create your forever home in the coveted and family oriented Cliffcrest community! Step into this 1374sq ft, on each level, ranch-style bungalow, nestled on a stunning 70 ft frontage lot featuring excellent curb appeal boasting new natural stone and interlock front yard landscaping. Owned by the same family for over 50 years, this home offers the perfect blend of character, space, and potential for your personal touches. Enjoy tranquil mornings and vibrant evenings entertaining with family and friends on the expansive two-tiered deck with a new gazebo, surrounded by lush perennial gardens and mature trees. The beautifully landscaped backyard includes under-deck storage and a convenient shed for all your outdoor storage needs. Attached garage offers convenience having 2 full access doors allowing for easy pass through access to front and back yards! Inside, the open-concept living and dining areas are bathed in natural light through oversized windows framing picturesque garden views. You may even be fortunate to catch glimpses of deer meandering through the neighbourhood. The eat-in kitchen, with two walkouts, invites seamless indoor-outdoor living. Three generously sized bedrooms offer large closets and bright windows, complemented by two hallway linen closets and a spacious four-piece bath. The high-ceiling basement with bright windows, 3-piece bath, and roomy laundry area offers endless possibilities for customization. This peaceful, pet-friendly street is perfectly situated just steps from the lake, scenic parks, top-rated schools, shops and amenities. Located less than 20 km from downtown, hop in your car to be there in no time, take the Go Train and commute to Union Station in 20 minutes, or choose the short walk to public transit offering easy access to all the city has to offer. (id:53661)
2580 Winter Words Drive
Oshawa, Ontario
Welcome to this bright and modern 3-bedroom, 3-bathroom freehold townhouse in the popular Windfields Farm neighbourhood of North Oshawa! The main floor has a nice open layout with lots of natural light, a spacious living room that walks out to the backyard, and a kitchen with stainless steel appliances. Upstairs, you'll find three good-sized bedrooms, including a large primary with a 5-piece en-suite and walk-in closet. The home has big windows throughout and has been freshly painted, so it's move-in ready. It's in a super convenient location just steps to a brand-new upcoming high school, close to an elementary school, Costco, shopping plaza, Ontario Tech University, Durham College, restaurants, and just minutes to the 407. A great spot for families, students, or anyone looking for a stylish place in a growing community with a comfortable living! (id:53661)
26 Kenneth Cole Drive
Clarington, Ontario
Welcome to 26 Kenneth Cole - a beautifully maintained double-door 4+1 bedroom, 3.5-bath detached home in one of Bowmanville's most family-friendly neighborhoods! Step into a bright and spacious main floor with an open-concept layout featuring a comfortable living room, a formal dining area, a breakfast nook, and a stylish eat-in kitchen with Island. A warm and inviting family room with a gas fireplace and pot lights adds charm and ambiance, while direct garage access ensures daily convenience. Freshly and professionally painted simply move in and enjoy! The second floor offers four generously sized 4 bedrooms, including a spacious primary suite with an oversized double closet and a luxurious 5-piece ensuite bathroom. The finished basement opens up endless possibilities featuring a recreation room, an additional bedroom, a rough-in kitchen, and a full 3-piece bathroom. It is ideal for guests, teens, or a potential in-law suite. Step outside to your own fully fence backyard retreat, complete with a modern gazebo and Kids Swing. The perfect spot to relax or entertain during summer gatherings. Don't miss your chance to own this inviting Bowmanville residence where comfort, space, and convenience of amenities come together in perfect harmony! (id:53661)
39 Scott Street
Whitby, Ontario
Tucked away on one of Whitby's most exclusive, tree-lined streets, 39 Scott Street is a rare offering that combines charm, space, and a truly premium setting. Situated on an expansive 66 x 150-foot lot, this impressive 5-level side split offers a versatile layout with room for the whole family and then some. From its commanding curb appeal to the thoughtfully designed interior, this home is built for comfort, function, and flexibility. Multiple levels create distinct living zones ideal for entertaining, working from home, or multigenerational living. Sunlight pours through oversized windows, accentuating the homes natural warmth and timeless character. The deep, private backyard is a blank canvas for your dream outdoor escape whether that means a pool, garden retreat, or custom entertaining space, theres room for it all. Set on a quiet, low-traffic street surrounded by executive homes and mature trees, this is the kind of neighbourhood where homes rarely hit the market and when they do, they don't last long. 39 Scott Street isn't just a home it's a lifestyle opportunity in one of Whitby's most coveted communities. (id:53661)
58 Par Avenue
Toronto, Ontario
Welcome to this lovely, updated, 3-bedroom backsplit nestled on a tranquil ravine lot at 58 Par Avenue in the heart of Scarborough. This home features many upgrades and offers a clean slate for the new owner to simply move-in and make it their own. The unique, renovated entryway is spacious and bright thanks to a large skylight. The front hall closet offers ample space to organize coats and backpacks for the entire family. Walk into your combined living and dining room with a beautiful bay window to let in abundant natural light. The kitchen has been updated with stainless steel appliances, quartz countertops, and white cabinetry and features a side door walk out to the yard. Vaulted ceilings throughout the main level add to the distinctive beauty of this cozy home. Upstairs you will find three bedrooms and a lovely updated 4-piece bathroom. A second 2-piece washroom in one of the bedrooms acts as a convenient ensuite bathroom. The lower level has a spacious recreation room, a crawlspace with plenty of room to store all your seasonal items, and a utility room. Walk out from the lower level to the fully fenced, private backyard and enjoy the serenity of backing to the Curran Hall Ravine and Highland Creek. This charming home is a great option for down-sizers not ready to give up their gardens and first time buyers who value outdoor living space and a strong connection with nature. Centrally located with many options for transit, you will enjoy quick access to the TTC at either Lawrence Ave or Ellesmere Road. Guildwood GO station is close by for an easy commute downtown. Shopping at the Scarborough Town Centre and Morningside Crossing plus Centenary Hospital and UTSC are all easily accessible by car or transit. There is a plaza within walking distance with a Giant Tiger and a variety of eateries. Nature lovers will enjoy living right on the Curran Hall Ravine which joins seamlessly with green-space stretching for miles, perfect for exploring by bike or on foot. (id:53661)
61 Eastgate Circle
Whitby, Ontario
Nestled in one of Whitby's most sought-after, family-friendly communities in Brooklin, this stunning 3-bedroom, 3-bathroom home is being offered for the very first time. A rare opportunity to own a proudly maintained original-owner property. From the moment you step inside, you'll appreciate the thoughtful design and natural flow. The bright, cozy living area with 9-foot ceilings offers a warm and inviting space perfect for both relaxing and entertaining. Upstairs, you'll find three generously sized bedrooms, ideal for growing families or those looking to upsize. Step outside to your beautifully landscaped backyard oasis. A peaceful and private retreat that comes to life in spring and summer, perfect for morning coffees, evening gatherings, or simply unwinding in nature. Located just minutes from schools, parks, transit, shopping, and every essential amenity, this home blends everyday convenience with the charm of a tight-knit, vibrant neighbourhood. Don't miss your chance to make this exceptional Brooklin home yours! - Honeywell thermostat (2025), new roof (2024), brand-new furnace (2025), Cold Storage. (id:53661)




