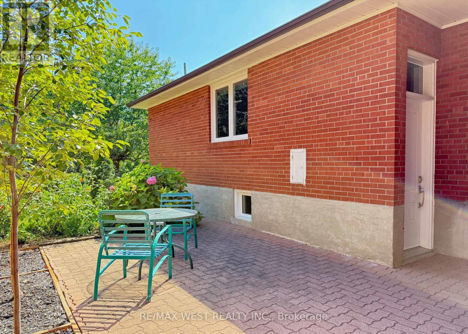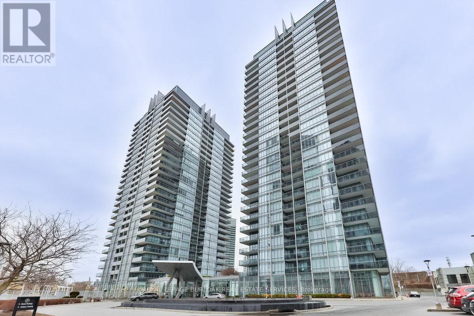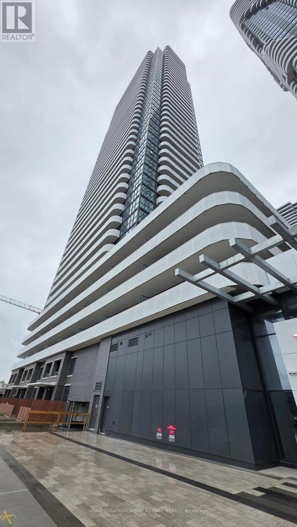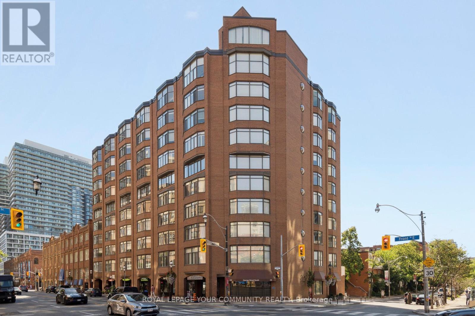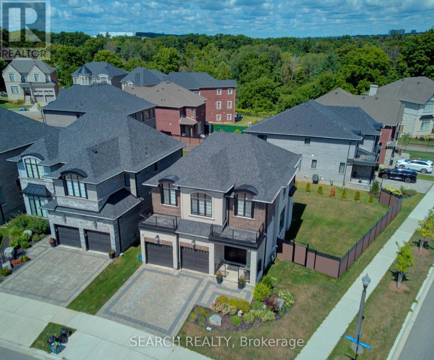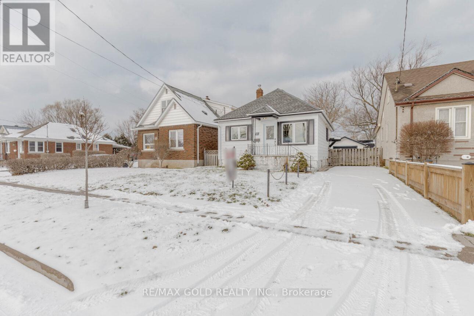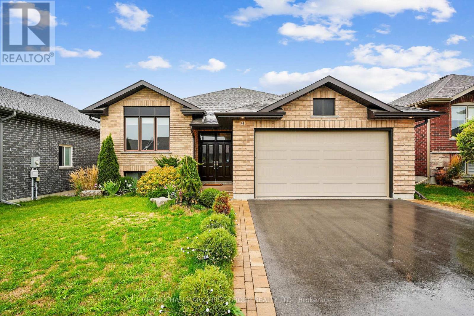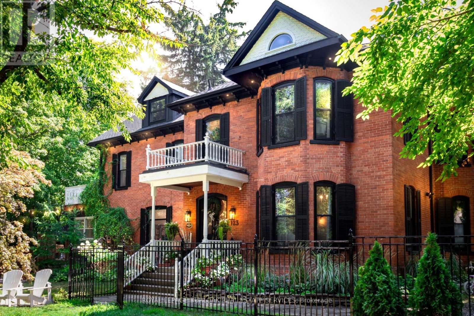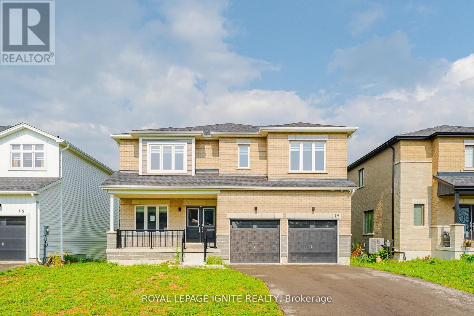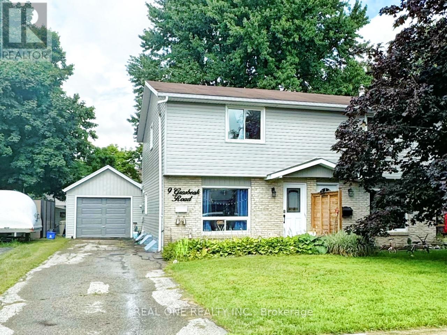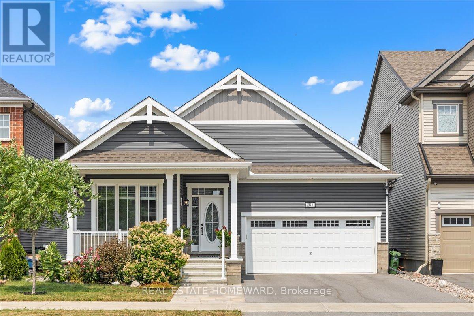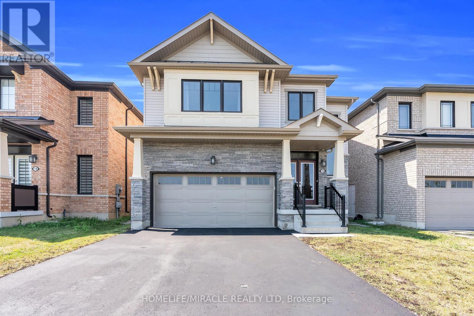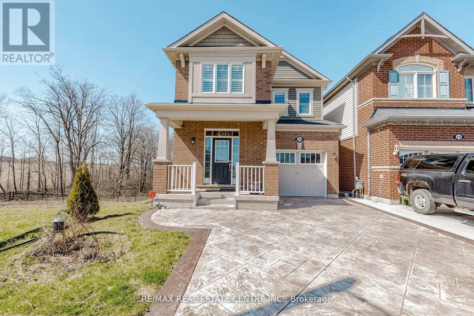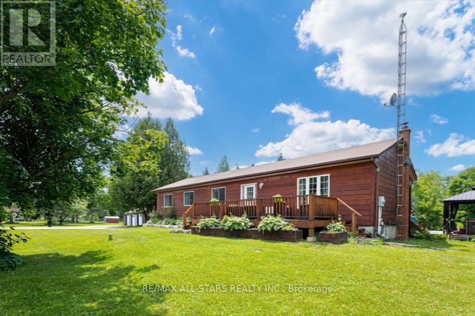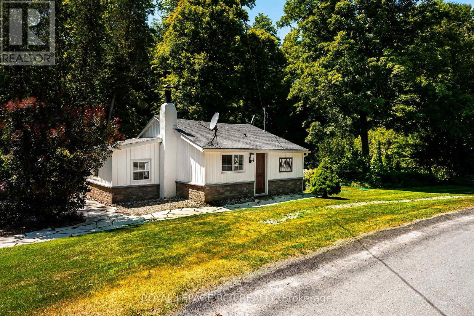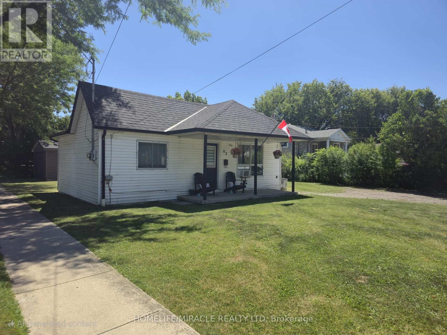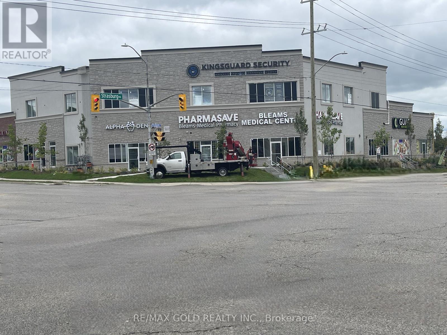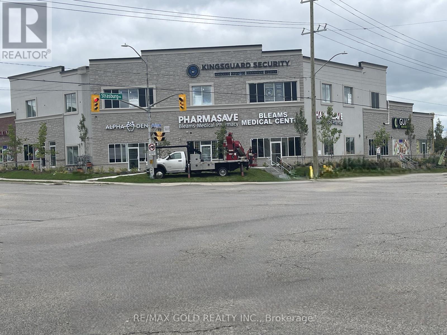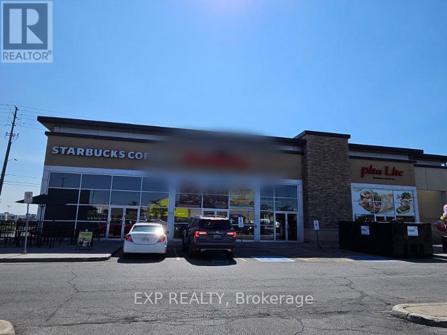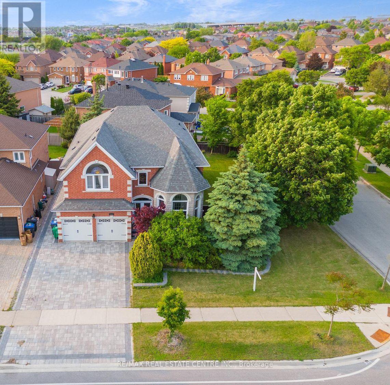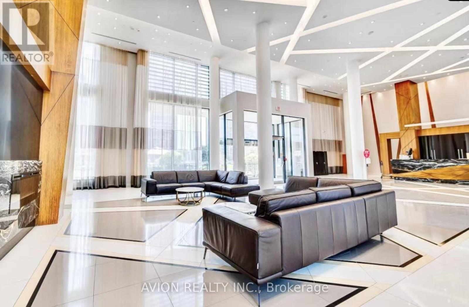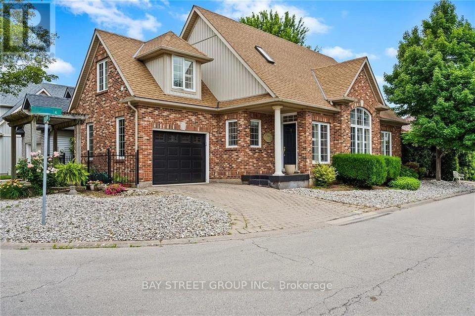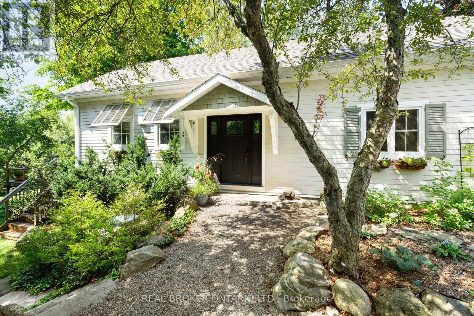Bsmt - 15 Newell Court
Toronto, Ontario
This Lower-level Apartment Features Oversized Windows Onlooking A Well-kept Garden. Both Spacious Bedrooms Are Filled With Luminance From A South Facing Exposure Letting In Lots Of Natural Sunlight Into The Unit. Open Concept Living/Dining And Kitchen Area Provides Potential For Flexible Layout To Accommodate All Personal Needs. The Unit Comes With Lots Of Extra Storage Space. Ensuite Laundry For Private Use. Common Areas Include A Large Side Patio Next To Main Private Entrance And Access To A Large Backyard, Including Portion To Vegetable Garden. Prime Location Has Access To TTC, Airport, Golf Course, Parks, Schools, Shopping. Suitable For Young Professionals! (id:53661)
1511 - 88 Park Lawn Road
Toronto, Ontario
Welcome to a luxurious, spacious, and sun-filled corner unit in the award-winning South Beach Condos & Lofts where peak city living meets stylish comfort! Perfectly suited for first-time buyers and downsizers alike, this vibrant community offers the ultimate blend of modern design, five-star amenities, and an unbeatable location steps to fantastic restaurants, waterfront trails, shopping, and transit. Inside, you'll find an open-concept layout designed for easy living and effortless entertaining. The expansive, contemporary kitchen features stone countertops, a stunning tile backsplash, stainless steel appliances, ample cabinetry, and a large peninsula with breakfast bar perfect for casual meals or hosting friends. The bright and airy living and dining areas are wrapped in floor-to-ceiling windows along two walls, filling the space with natural light and offering a seamless walkout to a private glass-railed balcony the perfect place to relax with your morning coffee or unwind after a busy day. The spacious primary bedroom is a true retreat, complete with floor-to-ceiling windows, a walk-in closet, and a spa-like 3-piece ensuite showcasing an oversized marble vanity and a sleek glass walk-in shower. An additional generously sized bedroom also features floor-to-ceiling windows and a large closet, offering plenty of space for guests, a home office, or family. A modern 4-piece main bathroom and convenient in-suite laundry add to the ease and functionality of this thoughtfully designed home. Beyond your suite, South Beach Condos offers an unparalleled lifestyle with five-star amenities including indoor and outdoor pools, hot tubs, a 5000sqft state-of-the-art fitness centre, basketball and squash courts, steam room, sauna, yoga, studios, a media and party room, spa services, guest services, and 24-hour concierge. Everything you could ever want or need is right at your doorstep all that's left to do is move in and enjoy! (id:53661)
1511 - 88 Park Lawn Road
Toronto, Ontario
Welcome to a luxurious, spacious, and sun-filled corner unit in the award-winning South Beach Condos & Lofts where peak city living meets stylish comfort! Perfectly suited for first-time buyers and downsizers alike, this vibrant community offers the ultimate blend of modern design, five-star amenities, and an unbeatable location steps to fantastic restaurants, waterfront trails, shopping, and transit. Inside, you'll find an open-concept layout designed for easy living and effortless entertaining. The expansive, contemporary kitchen features stone countertops, a stunning tile backsplash, stainless steel appliances, ample cabinetry, and a large peninsula with breakfast bar perfect for casual meals or hosting friends. The bright and airy living and dining areas are wrapped in floor-to-ceiling windows along two walls, filling the space with natural light and offering a seamless walkout to a private glass-railed balcony the perfect place to relax with your morning coffee or unwind after a busy day. The spacious primary bedroom is a true retreat, complete with floor-to-ceiling windows, a walk-in closet, and a spa-like 3-piece ensuite showcasing an oversized marble vanity and a sleek glass walk-in shower. An additional generously sized bedroom also features floor-to-ceiling windows and a large closet, offering plenty of space for guests, a home office, or family. A modern 4-piece main bathroom and convenient in-suite laundry add to the ease and functionality of this thoughtfully designed home. Beyond your suite, South Beach Condos offers an unparalleled lifestyle with five-star amenities including indoor and outdoor pools, hot tubs, a 5000sqft state-of-the-art fitness centre, basketball and squash courts, steam room, sauna, yoga, studios, a media and party room, spa services, guest services, and 24-hour concierge. Everything you could ever want or need is right at your doorstep all that's left to do is move in and enjoy! (id:53661)
3711 - 28 Interchange Way
Vaughan, Ontario
Brand New 1 Bedroom Suite at Grand Festival Condos, with a South Exposure. Open Concept Layout features Laminate Flooring throughout the Property with Floor to Ceiling Windows. The Kitchen features Stone Countertops with Complimenting Backsplash, and Modern Appliances. Building Features modern Fitness Centre featuring a Spin Room, plus a Hot Tub, Dry & Steam Sauna, and Cold Plunge. Enjoy the Zen Water Feature, Outdoor Terrace, Glass Atrium, Pet Spa, Barbeque & Prep Deck, Game Lounge , and Screening Room.Located in the Vaughan Metropolitan Centre, residents can access shopping, dining, and entertainment, including Cineplex, Costco, IKEA, and Dave & Busters. Attractions like Canada's Wonderland and Vaughan Mills are minutes away, with fitness centres, clubs, and more in the neighbourhood. (id:53661)
3711 - 28 Interchange Way
Vaughan, Ontario
Brand New 1 Bedroom Suite at Grand Festival Condos, with a South Exposure. Open Concept Layout features Laminate Flooring throughout the Property with Floor to Ceiling Windows. The Kitchen features Stone Countertops with Complimenting Backsplash, and Modern Appliances. Building Features modern Fitness Centre featuring a Spin Room, plus a Hot Tub, Dry & Steam Sauna, and Cold Plunge. Enjoy the Zen Water Feature, Outdoor Terrace, Glass Atrium, Pet Spa, Barbeque & Prep Deck, Game Lounge , and Screening Room.Located in the Vaughan Metropolitan Centre, residents can access shopping, dining, and entertainment, including Cineplex, Costco, IKEA, and Dave & Busters. Attractions like Canada's Wonderland and Vaughan Mills are minutes away, with fitness centres, clubs, and more in the neighbourhood. (id:53661)
40 Palace Street
Kitchener, Ontario
Welcome to this stunning townhome at 40 Palace St, K22, a spacious 2+1 bedroom, 3-bathroomlayout and an open-concept design, master bedroom includes a convenient ensuite for added privacy, and in-suite laundry adds to the home's practicality. Ideally located near shops, restaurants, parks, schools, public transit, and major highways, this home combines comfort and convenience. Don't miss the opportunity to make this beautiful space your own! (id:53661)
Main - 144 Capreol Court
Oshawa, Ontario
Bright and Spacious main level 1 Bedroom, 1 Bath in newly built legal duplex. Open-concept layout, Bright living room with a walkout to the deck. Great-sized bedrooms. Spacious Kitchen with lots of cabinets and ample storage space. Unit with its own laundry room. Parking for two cars. The unit has its own furnace and A/C unit. Close to all amenities, minutes to highway, schools, shopping plaza, transit and parks. (id:53661)
311 Chisholm Avenue
Toronto, Ontario
This stunning detached bungalow in the heart of East York and the Danforth. Beautifully updated and offers timeless charm with hardwood floors, a cozy main floor fireplace, and modern finishes throughout. The spacious backyard is a true private oasis, featuring perennial gardens, a custom garden shed, and a fully fenced yard perfect for outdoor enjoyment. The finished basement boasts a separate entrance, ideal for in-law or income potential, complete with a bedroom, family room, and a 4-piece bath with heated floors. Steps from Taylor Creek trails, you'll love the tranquility of this quiet neighbourhood while still enjoying unbeatable convenience: just a 10-minute walk to the GO train, 8 minutes to the subway, and close to schools, parks, shopping, the hospital, and a community splash pad and pool. A rare blend of nature, comfort, and city living This home is move-in ready and waiting for you! (id:53661)
Bsmt - 64 Leroy Avenue
Toronto, Ontario
Located In Heart Of East York. Easy Walk To Mortimer, Many Restaurants, Shops, Parks & Bike Paths. Bright & Spacious Self Contained Apt With Own Private Entry. Separate 1 Bdrm With Living Room With Non-Working Gas Fireplace, Laminate Flrs In Living Room & Bedroom and Ceramic Tiles In Kitchen. Separate Laundry Room. 2 Min Walk To Mortimer Bus, Close To Greenwood Station, (Easy Commute Downtown). Ideal For A Professional, Student Or Couple. No Pets, Non-Smoker. Rent Includes All Utilities. (id:53661)
Bsmt - 64 Leroy Avenue
Toronto, Ontario
Located In Heart Of East York. Easy Walk To Mortimer, Many Restaurants, Shops, Parks & Bike Paths. Bright & Spacious Self Contained Apt With Own Private Entry. Separate 1 Bdrm With Living Room With Non-Working Gas Fireplace, Laminate Flrs In Living Room & Bedroom and Ceramic Tiles In Kitchen. Separate Laundry Room. 2 Min Walk To Mortimer Bus, Close To Greenwood Station, (Easy Commute Downtown). Ideal For A Professional, Student Or Couple. No Pets, Non-Smoker. Rent Includes All Utilities. (id:53661)
25 Christine Elliott Avenue
Whitby, Ontario
Step Into This Beautifully Maintained Detached 4+1 Bedroom, 4 Bathroom Home Boasting A Bright, Open-Concept Layout With A Modern Kitchen Featuring Stainless Steel Appliances, Quartz Countertops, And Stylish White Cabinetry That Flows Seamlessly Into The Spacious Dining And Living Areas *Enjoy Elegant Touches Throughout Including Pot Lights, Crown Moulding *The Finished Basement Offers A Versatile Space With A Fireplace And Room For Recreation Or A Home Office *Upstairs Offers Four Spacious Bedrooms And A Functional Layout For Family Living *Step Outside To A Professionally Landscaped Backyard With Interlock Patio Perfect For Entertaining *Home Nestled In A Family-Friendly Neighbourhood Near Top-Rated Schools, Scenic Parks, Shopping, And Heber Down Conservation *This Turnkey Property Offers Style, Space, And Location All In One. (id:53661)
343 - 250 Wellington Street W
Toronto, Ontario
Winning on Wellington! Welcome home to your spacious one bedroom plus den condo in the heart of the entertainment district. This Tridel built building speaks for itself. Lobby and various amenities currently being renovated with an updated contemporary feel. Amazing location steps to fine dining, pubs, bars, financial district and the PATH. Amazing value since all the utilities are included in your maintenance fees! Well maintained home for you to simply move in and enjoy all the building and neighbourhood has to offer. (id:53661)
343 - 250 Wellington Street W
Toronto, Ontario
Winning on Wellington! Welcome home to your spacious one bedroom plus den condo in the heart of the entertainment district. This Tridel built building speaks for itself. Lobby and various amenities currently being renovated with an updated contemporary feel. Amazing location steps to fine dining, pubs, bars, financial district and the PATH. Amazing value since all the utilities are included in your maintenance fees! Well maintained home for you to simply move in and enjoy all the building and neighbourhood has to offer. (id:53661)
Basement - 82 Caines Avenue
Toronto, Ontario
Tenant pays 50% of utilities. $300 key deposit.. Landlord requires: Fully completed and signed Rental Application, Employment Letter, 3 Recent Paystubs, Most Recent Credit Report. 5 Hours notice for showings. (id:53661)
603 - 135 George Street S
Toronto, Ontario
Rarely available unit in this amazing quiet boutique building! New Town Of York! Right in the heart of the St. Lawrence Market district. Bright and spacious unit with over 1,600 sq. ft. of living space! Modern Kitchen with Granite & Corian counters, Bosh and Fisher Paykel appliances. 2 Bed and 2 Bath, Master suite with his/hers closets, ensuite full size Laundry Room and Locker/Pantry. Amazing building amenities including : Squash court, Gym, Sauna, Terrace W/BBQs, Party/Meeting room with pool table, Library & Visitor Parking. Close to Theatres, Cafes, Restaurants, Markets< Union Station and the Financial District. Great walk score of 100! *Maintenances fees Include unlimited high speed Bell internet and Bell TV package. (id:53661)
603 - 135 George Street S
Toronto, Ontario
Rarely available unit in this amazing quiet boutique building! New Town Of York! Right in the heart of the St. Lawrence Market district. Bright and spacious unit with over 1,600 sq. ft. of living space! Modern Kitchen with Granite & Corian counters, Bosh and Fisher Paykel appliances. 2 Bed and 2 Bath, Master suite with his/hers closets, ensuite full size Laundry Room and Locker/Pantry. Amazing building amenities including : Squash court, Gym, Sauna, Terrace W/BBQs, Party/Meeting room with pool table, Library & Visitor Parking. Close to Theatres, Cafes, Restaurants, Markets< Union Station and the Financial District. Great walk score of 100! *Maintenances fees Include unlimited high speed Bell internet and Bell TV package. (id:53661)
900 Pondcliffe Court
Kitchener, Ontario
OPEN HOUSE: SAT & SUN 2:00 PM - 5:00 PM. Absolutely Stunning and Luxurious Fully Upgraded Home In The Highly Sought-After Doon South Community. Situated On A Huge Corner Lot With Abundant Natural Light Throughout. Main Floor Features Soaring 10 ft Ceilings and Elegant Hardwood Floors. Chef's Dream Kitchen With Quartz Countertops, Island, and Extended Cabinetry. Large Pantry Provides Excellent Additional Storage Space. Second Floor Boasts 9 ft Ceilings and Hardwood Floors for added openness and comfort. The Spacious Primary Bedroom Includes a Lavish Ensuite and Walk-In Closet. 3 Good Size Additional Bedrooms Plus a Versatile Home Office On the 2nd Floor. Close Proximity to Hwy 401, Shopping Malls, Restaurants, Schools, and Parks. A Perfect Blend of Modern Luxury and Convenience. Don't Miss This Extraordinary Opportunity! (id:53661)
55 Hamilton Street
St. Catharines, Ontario
Entire Three-Bedroom Home for Lease with Finished Basement! Experience comfort and style in this beautifully renovated home, ideally located in a family-friendly neighborhood with quick access to the highway, Walmart, and other major retailers. Inside, enjoy elegant porcelain tiles in the kitchen and bathrooms, along with a gourmet kitchen featuring quartz countertops perfect for cooking and entertaining. The home offers a long driveway that fits up to three vehicles, a detached single-car garage, and modern pot lights throughout, creating a bright and welcoming atmosphere. The finished basement with a separate entrance provides excellent flexibility ideal for additional living space or office. Dont miss this incredible leasing opportunity. Some pics are virtually Staged. (id:53661)
44 Liberty Crescent
Quinte West, Ontario
Newer construction and truly turn-key, this thoughtfully designed home offers versatility with a full three-bedroom in-law suite. A bright foyer sets the tone, leading into the open-concept principal living space. The spacious living room features a tray ceiling, recessed lighting, and a seamless walkout to the deck, creating effortless indoor-outdoor living. The modern kitchen is a standout, featuring stainless steel appliances, an undermount sink, stylish tile backsplash, ample counter and cabinet space, and a seamless flow into the dining area, where a large window fills the space with light. On the main floor, the primary suite features a walk-in closet and an en-suite bath, complete with a dual vanity. A second bedroom and full bathroom complete this level. The lower level extends the living space with a full in-law suite featuring a complete kitchen, an expansive living area with a fireplace, a walkout, three bedrooms, and a full bathroom, ideal for multi-generational living or accommodating guests. Step outside to enjoy the fully fenced yard with a second-level deck perfect for alfresco dining, as well as a lower patio designed for relaxation. All of this is just moments from amenities and offering quick access to the 401. (id:53661)
997 Denton Drive
Cobourg, Ontario
Nestled in a prime Cobourg location, this meticulously maintained three-bedroom residence offers the perfect blend of elegance, comfort and convenience. From the moment you arrive, the inviting curb appeal sets the stage for the remarkable living experience that awaits within. The main level features a formal dining room, ideal for entertaining and a stylish guest powder room. The living room showcases a cozy fireplace and is framed by a bay window, seamlessly flowing into a well appointed upgraded kitchen with built in stainless steel appliances. Sliding glass doors open to an upper level deck perfect for indoor outdoor living. Upstairs, the spacious primary suite boasts a private ensuite bath and walk in closet, while a generous family room provides a versatile space for relaxation or gatherings. The unfinished walkout basement walks out to a porch and extra large backyard. Close to all amenities and schools. This home truly captures the essence of Cobourg living. (id:53661)
123 Main Street W
Grimsby, Ontario
The Dolmage House, a historic Grimsby landmark surrounded by mature trees & nature. Built i 1876 by a local businessman for his wife & 3 daughters, this Italianate Victorian home blends timeless charm w/ modern luxury.The original double red brick walls are structurally sound &highly insulating, offering the perfect balance of character & warmth.The new flagstone pathway leads you to this 4-bed, 4-bath home spanning 3644 sq ft of thoughtfully designed space.Enter to a bright living area & an elegant dining room w/ pot lights, chandeliers, a century upright piano & heritage-style gas fireplace.Heart of the home is the remodelled modern farmhouse kitchen, featuring an oversized island, reclaimed barn wood elm floors, GE range oven, Bosch fridge, & Perrin & Rowe English Gold faucet.Adjacent is a mudroom/main-floor laundry w/ heated floors, built-in shelves, & a convenient powder room.Upstairs, the grand primary suite has 5 B/I closets & a 4-pc ensuite w/ a double vanity & curb-less glass shower. 2 oversized bedrooms w/ bay windows and spacious closets offer comfort, 1 of them w/ a Victorian coal fireplace. Third-floor loft retreat includes space for an extra bedroom luxurious 3-pc bathroom w/ a clawfoot tub.Century-old speakeasy wine cellar, featuring wood beams, & a bespoke wood wine rack originally made for a local winery.Outside, enjoy new Arctic Spas wifi enabled saltwater hot tub, wrought iron & wood fencing, 2 enclosed yards, & a Muskoka-style fire pit. Refurbished spiral staircase, originally made for the candle coal factory in Grimsby, leads to a rooftop terrace w/ escarpment views. 7-car parking area & room for a garage.Located in a top school district, enjoy immediate access to the Bruce Trail, 40 Mile Creek Pedestrian Bridge, & a public pool across the street.Historic Downtown Grimsby is just a 7-min walk.Updates include a new roof, tankless water heater, upgraded electrical panel, & new storm windows, blending heritage w/ energy efficiency. Luxury Certified (id:53661)
206 Bonneville Road
Georgian Bay, Ontario
Top 5 Reasons You Will Love This Home: 1) Tucked away on 2.99 scenic acres surrounded by stunning rock outcroppings, towering pine trees, and visits from local wildlife, this peaceful retreat offers the ultimate privacy while still being just a short drive from Barrie, Orillia, and Midland 2) This beautifully finished three bedroom bungalow features a walkout basement with a cozy family room, a convenient laundry area, and three bathrooms to suit the needs of a busy household 3) Spacious 4-car detached garage with a heated workshop perfect for storing vehicles, outdoor toys, or tackling your next big project, offering space and flexibility for work or play 4) At the heart of the home is a custom kitchen with granite counters and a large island, ideal for entertaining or casual family meals, while a sunny three-season room and an inviting four-season sunroom above offer tranquil views of the private backyard year-round 5) With waterfront access to Little Lake and just minutes from Port Severns public waterfront park, this property is a true four-season getaway for families, nature lovers, and outdoor enthusiasts alike. 1,622 above grade sq.ft. plus a finished basement. (id:53661)
163 Spitfire Drive
Hamilton, Ontario
Discover this beautifully upgraded family home perched above the neighborhood, offering unobstructed views of Hamilton Airport. The modern stone and elegant pot-light accents create striking curb appeal. Inside, an open-concept main floor with coffered ceilings seamlessly connects the dining, living, and kitchen areas perfect for both family living and entertaining. The chefs kitchen features granite countertops, a breakfast island, stylish lighting, and walkout access to the backyard. Upstairs, youll find 4 spacious bedrooms, 3 bathrooms, and a convenient laundry room. The primary retreat includes a coffered ceiling, large windows, a walk-in closet with door sensor, and a spa-like 5-piece ensuite. A second bedroom offers a private 3-piece ensuite, while the remaining bedrooms are generously sized. This home is loaded with thoughtful upgrades: rough-ins for central vac and an EV charger, smart wiring throughout, soffit camera, garage door opener, roof outlet for holiday lights, conduit from basement to attic, occupancy sensors, and more. Nearly $120K spent on upgrades, appliances, and a finished basement! The lower level adds two bedrooms, a spacious living room and kitchen ideal for in-laws or extended family. Located steps from Bus 20 with easy access to downtown Hamilton and GO Transit to Toronto. (id:53661)
163 Spitfire Drive
Hamilton, Ontario
Discover this beautifully upgraded family home perched above the neighborhood, offering unobstructed views of Hamilton Airport. The modern stone and elegant pot-light accents create striking curb appeal. Inside, an open-concept main floor with coffered ceilings seamlessly connects the dining, living, and kitchen areas perfect for both family living and entertaining. The chefs kitchen features granite countertops, a breakfast island, stylish lighting, and walkout access to the backyard. Upstairs, youll find 4 spacious bedrooms, 3 bathrooms, and a convenient laundry room. The primary retreat includes a coffered ceiling, large windows, a walk-in closet with door sensor, and a spa-like 5-piece ensuite. A second bedroom offers a private 3-piece ensuite, while the remaining bedrooms are generously sized. This home is loaded with thoughtful upgrades: rough-ins for central vac and an EV charger, smart wiring throughout, soffit camera, garage door opener, roof outlet for holiday lights, conduit from basement to attic, occupancy sensors, and more. Nearly $120K spent on upgrades, appliances, and a finished basement! The lower level adds two bedrooms, a spacious living room and kitchen ideal for in-laws or extended family. Located steps from Bus 20 with easy access to downtown Hamilton and GO Transit to Toronto. (id:53661)
19 Butternut Drive
Norfolk, Ontario
Spacious 4+1 Bedroom Home on Premium Lot 10 Minutes from the Beach Don't miss this rare opportunity to own a beautifully upgraded 4-bedroom + den, 3.5-bath home in the desirable community of Simcoe just a 10-minute drive to the beach! Set on a premium 50-foot lot backing onto green space, this 2,835 sq ft home offers the perfect blend of luxury, comfort, and privacy. Step into a bright, open-concept layout with 9-foot ceilings and hardwood floors throughout the main level. The chef-inspired kitchen features granite countertops, abundant cabinetry, and seamless flow into the living and dining areas ideal for hosting or everyday living. A separate den on the main floor adds flexibility for a home office or study. Upstairs, the spacious primary suite includes a private ensuite and an oversized walk-in closet. Three additional bedrooms offer generous layouts with large windows and ample storage. A convenient second-floor laundry room adds everyday ease. Located minutes from schools, parks, shopping, and the lake, this home combines modern features with a prime location. Move-in ready and built for todays lifestyle schedule your private tour today! (id:53661)
19 Butternut Drive
Norfolk, Ontario
Spacious 4+1 Bedroom Home on Premium Lot 10 Minutes from the Beach Don't miss this rare opportunity to own a beautifully upgraded 4-bedroom + den, 3.5-bath home in the desirable community of Simcoe just a 10-minute drive to the beach! Set on a premium 50-foot lot backing onto green space, this 2,835 sq ft home offers the perfect blend of luxury, comfort, and privacy. Step into a bright, open-concept layout with 9-foot ceilings and hardwood floors throughout the main level. The chef-inspired kitchen features granite countertops, abundant cabinetry, and seamless flow into the living and dining areas ideal for hosting or everyday living. A separate den on the main floor adds flexibility for a home office or study. Upstairs, the spacious primary suite includes a private ensuite and an oversized walk-in closet. Three additional bedrooms offer generous layouts with large windows and ample storage. A convenient second-floor laundry room adds everyday ease. Located minutes from schools, parks, shopping, and the lake, this home combines modern features with a prime location. Move-in ready and built for todays lifestyle schedule your private tour today! (id:53661)
133 Grantham Avenue
St. Catharines, Ontario
Welcome to 133 Grantham Avenue S in the heart of St. Catharines! This 3+1 bedroom, 2 full bath semi-detached raised bungalow offers a fully finished layout with a walk-out basement, built around 2010. Featuring durable laminate flooring throughout, a bright and open main level, and a spacious lower level perfect for a recreation room, home office, or in-law suite. The property boasts a nice-sized lot with ample outdoor space and parking for two vehicles. Conveniently located near schools, parks, shopping, and quick access to the QEW ideal for families, investors, or those looking for a well-maintained home with great potential. Some photos are virtually staged. (id:53661)
14 Stirling Avenue N
Kitchener, Ontario
Investors & Buyers - Here's Your Opportunity! This fully vacant legal duplex in the heart of Downtown Kitchener is a rare find. Offering plenty of parking (4+ cars) and steps from the LRT, Kitchener Market, shops, schools, and highways, its the ideal income helper or investment property. The main unit spans two levels with 3 bedrooms, large living/dining space, kitchen, and laundry (market rent ~$2,150+hydro). The upper unit spans 2nd floor & attic; features 2 bedrooms plus a den/attic, open-concept living, and in-unit laundry (market rent ~$2,000+hydro). Each unit has its own hydro meter, hot water tank, separate 100amp electrical panels, laundry, deck, and separate entrances. Recent updates include a new roof (2020), furnace (2019), main unit Laundry machine (2019), waterproofed basement with french drain & 15year warranty (2023), cleaned ducts (2025), basement washroom updated (2024), and a brand-new main floor kitchen and appliances (2025). Backyard has a landscaped area for relaxing as well as 4 parking spaces. Driveway and parking are being paved Sept 2025, New Sod August 2025. A turnkey duplex in a prime rental location - don't miss this one! (id:53661)
9 Grosbeak Road
Woolwich, Ontario
Welcome To This Beautiful 3 Br, 2.5 Wr Renovated Home In The Beautiful And Quiet Community Of Elmira Minutes From Waterloo, Kitchener & Guelph.This House Sits On An Extra Deep 150 Feet Lot With An Oversized Driveway And Extended Garage. The Kitchen Boasts Of Decent Size Island And Quartz Countertop With Access To The Covered Backyard Patio Area. That Is Great For Family Time. Top $$$ Spend On Upgrades & Renovation.The Home Offers Room For Everyone And The Kind Of Quality Of Life We All Dream About. (id:53661)
207 Cranesbill Road
Ottawa, Ontario
Imagine waking up to tranquil waterfront views, with nature as your backdrop and the city's best conveniences only minutes away. This unique bungalow sits within the protected Carp River Conservatory, offering rare water-level walk-out access perfect for an in-law suite, guest retreat, or rental income. Inside, over 3,000 sq. ft. of finished living space blends comfort and elegance. The open-concept main floor features two generous bedrooms, soaring 9-ft ceilings, and laundry no stairs required. Over $100K in thoughtful upgrades elevate every space: warm hardwood, a custom wine & wet bar, two fireplaces, a spa-inspired ensuite, and an oversized walk-in with built-in cabinetry. Details like crown molding, ceiling medallions, designer lighting, and rich tilework add sophistication at every turn. Here, you're just steps from the future Hazeldean LRT, minutes to Kanata Centrum, NHL games & shows at the CTC, Tanger Outlets, and the Trans Canada Trail. A perfect blend of natural beauty, privacy, and urban convenience this is more than a home, its a lifestyle. Book your showing today, This gem wont last - OPEN HOUSE SUNDAY 2-4PM ** This is a linked property.** (id:53661)
23 Royal Coachman Way
Hamilton, Ontario
Welcome to this bright and sun-filled detached home located in one of Upper Stoney Creek Mountains most desirable neighborhoods. From the moment you arrive, you're greeted by a spacious front porch and an inviting foyer with elegant double door entry. The main floor boasts a modern open-concept layout featuring 9-foot ceilings on Main floor and rich hardwood flooring throughout. The expansive great room is flooded with natural light from large windows, creating a warm and welcoming space for family gatherings and entertaining. The contemporary kitchen is a chefs dream, showcasing quartz countertops, a large quartz center island, tall cabinetry, and a generous breakfast/dining area perfect for casual meals or morning coffee. Convenient main floor laundry adds to the home's practicality, while the elegant oak staircase leads to the upper level, where you'll find the spacious primary bedroom complete with a walk-in closet, large windows, and a private 4-piece ensuite bathroom. Ideally located close to Heritage Green Sports Park, scenic hiking trails, waterfalls, schools, shopping, restaurants, and offering quick access to major amenities this home offers the perfect balance of comfort, convenience, and modern living. (id:53661)
340 Shady Glen Crescent
Kitchener, Ontario
Beautiful exquisite Mattamy built home in the serene neighborhood of Huron Park. Meticulously upgraded and extended with decorative stamped concrete lot. Offers ample parking and an expansive outdoor space for various activities with no neighboring construction. Bright and spacious living or guest room, dining area and an open concept kitchen and family room. Eat-in kitchen boasts a striking large granite island. Stainless steel appliance. Walk-out to deck through sliding door. Top floor 2 full bath. Completely finished basement with sleek kitchen granite countertop, backsplash, walk out to back yard, large windows, full bath. (id:53661)
1057 Baseline Road
Kawartha Lakes, Ontario
Beautiful 3+1 Bed, 2 Bath Home 3000 +/- Sqft Of Living Space On A Private 9.55+/-Acre Property. Numerous Updates throughout Such As Jatoba Brazilian Cherry Hardwood Flooring, Slate Counters/Tiles, Porcelain Tiles In Bathroom. Trim Upgraded Throughout Home. Bright Open Concept Main Floor With Many Lrg Vinyl Casement Windows.(6 Years Old). Oversized Primary Bdr ,Complete With His/Her Closets With Custom-Made Wood Shelving, 5 Pc En Suite With Jacuzzi Tub. Numerous W/O's Throughout, Incl One In The Bsmt, Featuring Pine Flooring And Pine Wall Accents, Trim, Oversize Windows Lots Of Light. Central Vac Roughed In, Forced Air Propane And Central Air Conditioner. Upgrades Include Log Style Siding (1 1/2 Thick). New Septic Bed Armour Stone Retaining Walls (Less Than 6 Months Old), Front Cedar Deck, Flagstone Walkway, Perennial Gardens, Vegetable Gardens, Pear & apple Trees & Landscaping. Many Lakes In The Area For Great Fishing And Close Vicinity To Snowmobile Trails. (id:53661)
32 Arthur Street
Brant, Ontario
This recently renovated semidetached home comes with over 1700 sq.ft. of living space, including four spacious bedrooms and two bathrooms(one on each level). This spacious home is ideal for any type of family, multi generational or otherwise looking to set roots in a neighborhood that has easy access to all amenities, services and minutes away from the downtown core. The home is surrounded by beautiful stately homes in one of Brampton's oldest neighborhood. It comes with a dedicated driveway and all standard appliances throughout. The large backyard is waiting to be transformed into a family oasis and gathering place for friends and children to play. (id:53661)
794008 3rd Line
Mono, Ontario
Welcome to 794008 3rd Line, Mono - a rare riverfront gem nestled in the heart of Hockley Valley. This fully renovated, turn-key (all furniture & contents are included in the sale price), all season one-bedroom, one-bathroom cottage offers the perfect blend of charm, luxury, and location. Set on a beautifully landscaped 0.32-acre lot with mature trees and stunning gardens, this home backs directly onto the serene Nottawasaga River. Relax and take in the peaceful views from your private screened-in gazebo or stroll along the flagstone walkways that surround the property. Renovated top-to-bottom in 2023, this open-concept home features a new roof, stylish vinyl and stone exterior, vaulted ceilings, updated hardwood flooring, a gorgeous new kitchen with stainless steel appliances and a spa-like bathroom with heated floors. Its truly move-in ready - whether you're looking for a full-time residence, a weekend escape, or an income-generating investment. Currently a successful Airbnb rental with an impressive annual revenue this property offers exceptional value and opportunity. A detached single-car garage and private driveway provide convenience, while the unbeatable location places you just steps from Hockley Valley Resort - enjoy skiing, golf, spa days, Adamo Estate Winery, hiking trails, restaurants, and more. All this, just under 10 minutes to Orangeville's shops and amenities. Experience the peacefulness of country living without sacrificing city convenience. This is more than a cottage - its a lifestyle. Don't miss your chance to own a piece of paradise in one of Mono's most sought-after areas. See attached Survey, please note there is a shared driveway to the South of the Garage by approximately 4.5 Ft down to the river with room to park additional 2 to 3 cars. Video Link: https://www.youtube.com/watch?v=nbtxq5wuHvU&feature=youtu.be (id:53661)
51 Kelsey Madison Court
Huntsville, Ontario
Experience breathtaking, postcard-worthy views in this rare end-unit Devonleigh Townhomeone of only a select few backing directly onto the stunning granite Muskoka Escarpment. Set on an extra-wide 45-ft double lot with thousands invested in landscaping and mature trees for privacy, this home offers the feel of a detached property. Enjoy the raised front porch overlooking a park and ravine-lined cul-de-sac, or relax in the backyard where the scenery rivals a Muskoka magazine cover.One of just eight homes with the charming Gingerbread brick, stone, and vinyl exterior, this two-storey residence features a raised entry, granite steps, multiple gardens & no condo feesplus three years remaining on the Tarion warranty. Inside, $80K in upgrades showcase a Nautical Muskoka-inspired design. The open-concept kitchen, living, and dining areas offer panoramic rock-face views, perfect for entertaining. Professionally painted in Benjamin Moore Boathouse Gray, the kitchen features an island, under-cabinet lighting, custom glass nautical backsplash & Maytag stainless steel appliances. Engineered hardwood & tile flooring flow throughout the main level, complemented by a shiplap Napoleon fireplace wall.The oversized loft-style garage provides inside access & is tall enough for mezzanine small-boat storage. Upstairs, the primary suite boasts a walk-in closet & 3-pc ensuite, with two additional bedrooms, a full bath, & laundry. The basement offers a large window, 200-amp panel & washroom rough-in. Extras include custom window treatments, pot lights, nautical fixtures, Lennox gas furnace, A/C & fibre high-speed internet. Ideally located within walking distance to downtown Huntsville, the hospital, & schools. Rare opportunity to enjoy Muskoka living with the convenience of town amenities. Situated on a premier lot with thousands invested in builder upgrades. This home offers exceptional value & truly must be seen to be appreciated! (id:53661)
82 Teal Avenue
Hamilton, Ontario
This charming and well-maintained home offers the perfect blend of comfort, location, and potential. Situated in a quiet, family-friendly neighborhood just minutes from Lake Ontario, parks, schools, QEW, and major amenities, this property is ideal for homeowners and investors alike. The home features a spacious layout with 2 bedrooms and 1 bathroom, a bright kitchen, and a private backyard perfect for relaxing or entertaining. Whether you're looking to move in, expand your portfolio, or renovate to your taste, this property offers plenty of flexibility. Please Note: The property is currently tenanted. Buyers must be willing to assume the existing tenant or vacant possession will be provided with proper notice, depending on the closing date. Don't miss out on this excellent opportunity in one of Stoney Creeks most desirable pockets! (id:53661)
9 - 1241 Strasburg Road
Kitchener, Ontario
Exceptional opportunity to lease a Professionally Finished 1,787 sq. ft. end unit located on the 2nd floor of a brand-new retail plaza at the high-traffic southeast corner of Bleams Road and Strasburg Road. This corner unit offers outstanding visibility and convenient access via both elevator and stairs. The space is thoughtfully designed and move-in ready, featuring: Three private offices, A spacious conference room, A welcoming reception area, Kitchenette and washroom, Dedicated printing and storage areas Ideal for a wide range of professional, medical, and service-based uses including but not limited to: Robotics & Automation, Business, Professional & Administrative Office, Tutoring Centre, Travel Agency, Advertising/Marketing Agency, Law, Paralegal, Accounting, Immigration & Employment Offices, Real Estate or Mortgage Brokerage, Driving School, Medical Clinic or Diagnostic Lab, IT Services, Gym/Fitness/Yoga Studio, Dance School, Traffic Ticket Services and many more uses. (id:53661)
9 - 1241 Strasburg Road
Kitchener, Ontario
Exceptional opportunity to Own a Professionally Finished 1,787 sq. ft. end unit located on the 2nd floor of a brand-new retail plaza at the high-traffic southeast corner of Bleams Road and Strasburg Road. This corner unit offers outstanding visibility and convenient access via both elevator and stairs. The space is thoughtfully designed and move-in ready, featuring: Three private offices, A spacious conference room, A welcoming reception area, Kitchenette and washroom, Dedicated printing and storage areas Ideal for a wide range of professional, medical, and service-based uses including but not limited to: Robotics & Automation, Business, Professional & Administrative Office, Tutoring Centre, Travel Agency, Advertising/Marketing Agency, Law, Paralegal, Accounting, Immigration & Employment Offices, Real Estate or Mortgage Brokerage, Driving School, Medical Clinic or Diagnostic Lab, IT Services, Gym/Fitness/Yoga Studio, Dance School, Traffic Ticket Services and many more uses. (id:53661)
130 Kingsview Drive
Hamilton, Ontario
Executive 4-bedroom, 3-bathroom home on a premium 59.28 x 170 ft ravine lot in the highly desirable Albion Falls area. Offering over 3,000 sq. ft. above grade, this spacious home features a grand two-storey foyer, formal dining room, living room with gas fireplace, and a chefs kitchen with granite countertops, stainless steel appliances, and French doors leading to a private backyard retreat. The fully fenced yard backs onto a wooded ravine and walking trails, and includes a heated saltwater pool, new concrete surround (2018), and a two-level deckideal for entertaining or relaxing. Upstairs, the oversized primary suite includes a walk-in closet and a spa-like ensuite with double sinks, glass shower, and soaker tub. Three additional generous bedrooms and an upper-level laundry room with built-in cabinetry complete the second floor. The bright walk-out basement offers excellent potential for a home gym, office, rec room, or future in-law suite. Triple garage and triple-wide driveway provide parking for up to 9 vehicles. Located on a quiet, family-friendly street close to parks, schools, and Albion Falls. Incredible value move-in ready and priced well below replacement cost! (id:53661)
80 Resolution Drive
Brampton, Ontario
Fully Equipped Kitchen, All Kitchen Appliances, included in the price . Low Rent High Walk-In Traffic Can Be Converted Into Any Cuisine includes indian , pakistani, afghani or chinese. **EXTRAS** low gross rent of aprox 5800 includes TMI (id:53661)
3762 Highpoint Side Road
Caledon, Ontario
For the first time ever, this spacious 3 plus 1 bedroom bungalow is ready for its next chapter. Set on 1.366 acres and surrounded by peaceful cornfields, it is the kind of place where mornings start with coffee on the front deck while the kids catch the school bus, and afternoons wind down with a cocktail by the pool or under the gazebo. Inside, you will find large bedrooms including a bright primary suite with ensuite and a layout that flows easily from room to room. Natural light pours in through skylights, large windows, and even an indoor plant garden in the main living room. A cozy wood burning fireplace anchors the space, while the newly renovated four piece main bath, fresh paint, and new flooring throughout both levels make it easy to move right in and enjoy or start adding your own personal touches. This home runs on geothermal, keeping your monthly bills low, and the freshly paved driveway is already done for the next owner. Step out from your home office to a brand new deck and the above ground pool, or wander the backyard where there is space for the kids to explore without being overwhelmed by upkeep. A handy shed is perfect for garden tools and extra storage, and with no rental items here, everything you see is yours. Whether you are looking for quiet country living, easy access to Orangeville and Caledon Village, or just more room to breathe, this is the place to make it happen. (id:53661)
6361 Donway Drive
Mississauga, Ontario
Live in the lap of luxury in a premium corner lot detached house with high end upgrades and finishes throughout. Spacious 5 bedrooms and 5 washrooms spread across nearly 5500 sq ft of finished living area. The main floor featuring a separate living and dining area has an air of luxury and elegance including a chef-inspired open concept kitchen with a breakfast nook, a cozy family room, and a dedicated home office with soaring 12.5 ft high ceilings. Gleaming hardwood floors throughout and expansive large windows ushering in plenty of sunshine. The second floor features five spacious bedrooms and three washrooms with two semi-ensuites. The luxurious primary bedroom includes a large walk-in closet with custom organizers and a spa like 5-piece ensuite complete with a soaker tub. Finished basement apartment with a separate entrance features a fully functional kitchen, large office space / rec room and 2 large bedrooms offering rental potential as well. Premium stone on exterior walls outside add a touch of elegance and a unique character to the house. Entertainer's large backyard with a gas fireplace and a gazebo, perfect for year-round enjoyment in comfort and privacy. Located in the heart of Mississauga in a quite and serene neighborhood with quick access to all major highways, GO stations, 5 minutes to Heartland Centre and some of the best schools in town, **EXTRAS** Brand new cooking range in the main floor kitchen (Feb 2025), Roof 2015, Garage Doors 2021, Patio 2019, Driveway 2022, Windows 2017, custom made front door 2024, renovated basement 2022 (id:53661)
1506 - 5025 Four Springs Avenue
Mississauga, Ontario
4- 6 months Lease only,Student are welcome. 1 bedroom + spacious den apartment with one parking spot, this east-South facing unit, Filled in morning sunlight, features nearly 700 sq. ft. of modern living space. An open concept living and dining area, a modern kitchen steel appliances, Located just a 2-minute drive from Square One & Hwy 403, and a short walking distance to groceries, many restaurants, Chinese supermarket , and public transit.Partially Furnished. (id:53661)
2 Chardonnay Place
Niagara-On-The-Lake, Ontario
Welcome to a stunning detached bungalow with loft, nestled in one of Canada's most desirable towns Niagara-on-the-Lake. This elegant and thoughtfully designed home blends classic charm with modern comfort, offering a refined living experience. Step inside to find a timeless interior with high-end finishes, a spacious open-concept layout, and exceptional attention to detail throughout. The versatile loft area is perfect for a home office, guest suite, or creative retreat. A fully finished basement expands your living space ideal for a family room, fitness studio, or entertainment zone. Outside, enjoy a beautifully landscaped backyard oasis perfect for relaxing, entertaining, or indulging your green thumb. The attached garage adds practicality, while the home's stately curb appeal makes a lasting first impression. Conveniently located close to shops, dining, parks, and schools, with world-renowned wineries just moments away, this home offers the very best of Niagara-on-the-Lake living. Don't miss this rare opportunity to lease a truly exceptional property in a prestigious location. Schedule your private viewing today. (id:53661)
17170 Old Main Street
Caledon, Ontario
Welcome home to this one-of-a-kind, fully renovated home in the highly sought-after hamlet of Belfountain! This four-bedroom, 2-bath, has been fully redone in 2016 to reflect the charm and sleek aesthetic of Caledon country living. 2 bedrooms on the main floor (one bedroom is being used as a dining room) and 2 bedrooms on the second level gives this layout plenty of options. Totally turnkey and move-in ready, enjoy thoughtful details throughout: in-floor radiant heating, wide-plank hardwood floors on every level, stylish open concept kitchen with concrete countertops, backsplash, and large central island. Enjoy indoor-outdoor living through the two sets of French doors leading to an expansive two-tiered deck. Backing onto a beautiful, natural, and private setting, this property provides lovingly cared-for gardens and never-ending opportunities for wildlife spotting. Just steps away from local coffee shops, breweries, cideries, abundant hiking trails, Belfountain Conservation Area, Forks of the Credit Provincial Park, the prestigious Caledon Ski Club, and the sought-after Belfountain Public School, this property provides both the benefits of rural Caledon living while still being a convenient commute from the GTA. This is more than a home its a lifestyle of connection to nature, community, and the best of country living, all within easy reach of the city! (id:53661)
2130 Autumn Breeze Drive N
Mississauga, Ontario
Nestled in the prestigious Gordon Woods neighborhood, this fabulous detached home sits on a serene, tree-lined cul-de-sac. Boasting beautifully landscaped grounds and a luxurious heated saltwater pool, this property offers over 5000 square feet of elegant living space. The main floor features stunning hardwood floors throughout, with a spacious living room that opens onto a charming patio, perfect for outdoor relaxation. The separate dining room provides ample space for entertaining, while the solid wood kitchen seamlessly flows into a cozy family room with a second walkout to the lush yard. The updated main floor includes a convenient laundry room with both side and garage entrances. Upstairs, the primary bedroom is a true retreat, featuring a private balcony overlooking the pool and a luxurious 5-piece ensuite. Three additional well-appointed bedrooms and a 4-piece bath complete the upper level. The partially finished basement offers endless potential for customization, allowing you to bring your creativity to life. This exquisite home is a rare find in one of the most sought after neighborhoods, offering a perfect blend of luxury, comfort and convenience. (id:53661)
39 Ascot Avenue
Brampton, Ontario
Welcome to 39 Ascot Ave., Nestled in the Heart of Desirable Avondale Neighborhood Located on~120' Lot This Beautiful Upgraded Home Features Large Landscaped Front Yard with Great Curb Appeal Leads to Large Porch with Sitting Area...Functional Layout on Main Floor with Living/Dining Combined with Cozy Natural Gas Fire Place Perfect for Large Family Gathering...Upgraded Modern Eat in Kitchen with Breakfast Bar...Granite Counter Top/Back Splash/Stainless Steel Appliances/Brand New Fridge (2025)...2 Upgraded Full Washrooms...3+1Generous Sized Bedrooms; Beautiful Privately Fenced Large Country Style Backyard with Deck for Family Gatherings...Stone Patio with Hot Tub Perfect for Staycation or Family BBQs with the Refreshing Manicured Garden Area...Finished Lower Level with Separate Entrance is perfect In Law Suite with Rec Room/Kitchenette/Full Washroom/Bedroom and Lots of Storage Space...Ideal for Growing Family with New Vinyl Floor (2025)...Single Car Garage with Extra Wide Interlocked Driveway with 5 Parking...Lots of Potential from Basement/Lower Level...Upgraded Include: New Vinyl Floor in Basement; Fresh Paint (2025); New Fridge (2025); Pot Lights; Carpet Free House; Granite Counter Top; Upgraded Washrooms and much more...Ready to Move in Freshly Painted Home with Income Potential From Basement Close to all Amenities such as GO STATION, Banks, Shopping, Schools, Grocery, Bramalea City Centre, Public Transit and much more... (id:53661)

