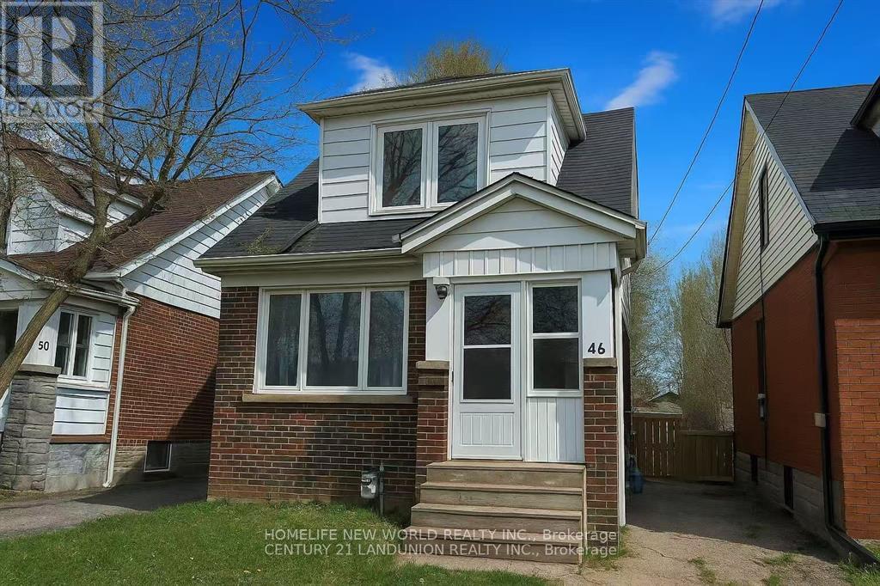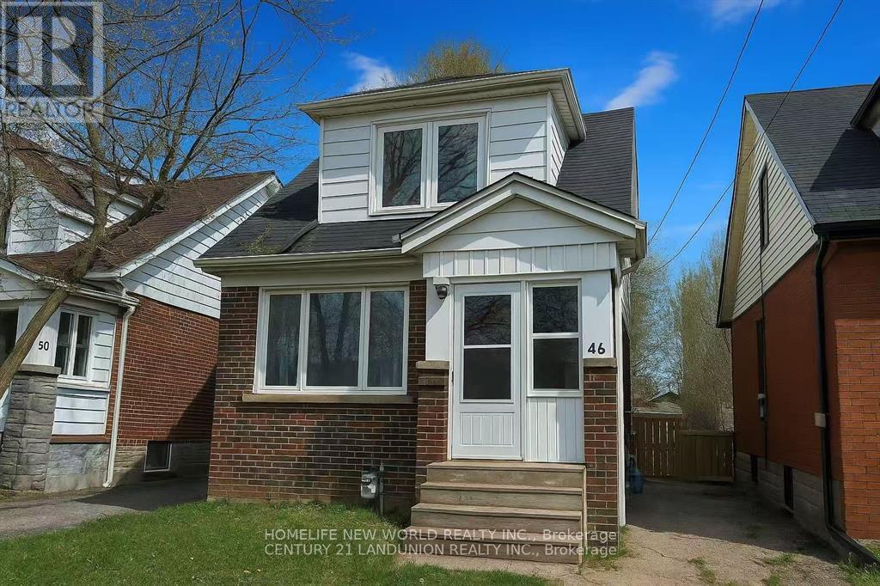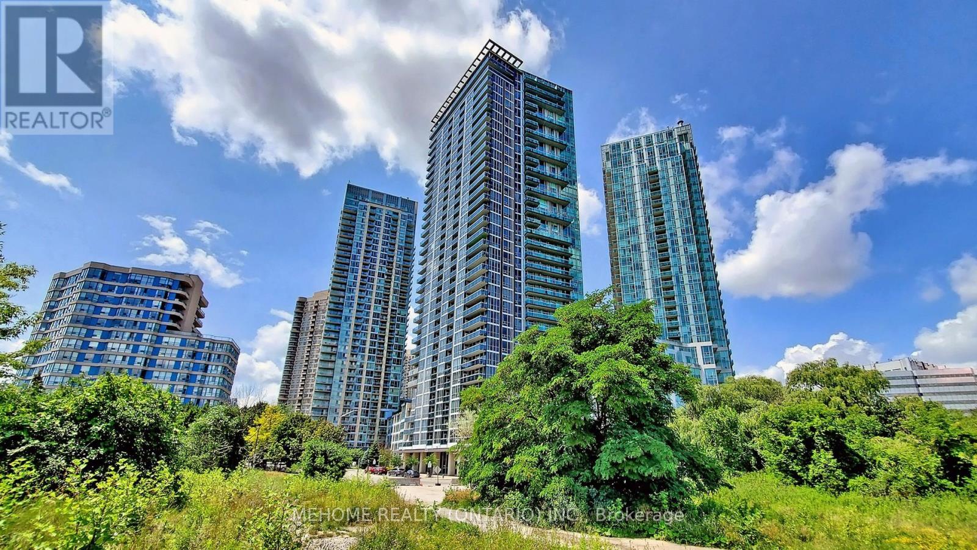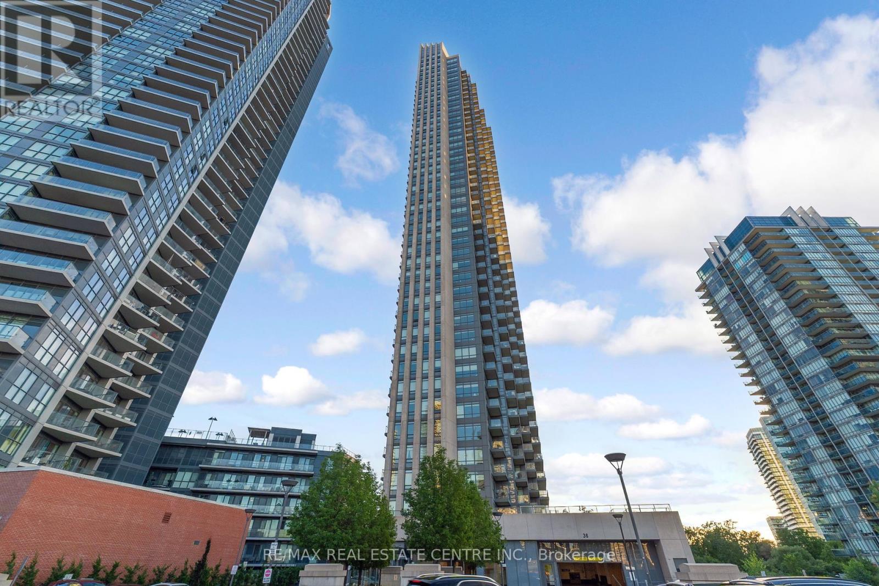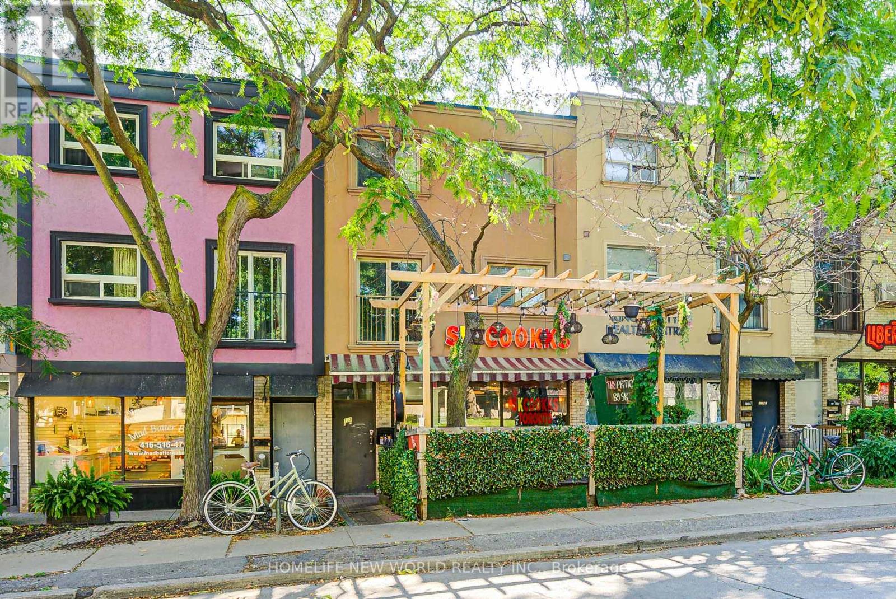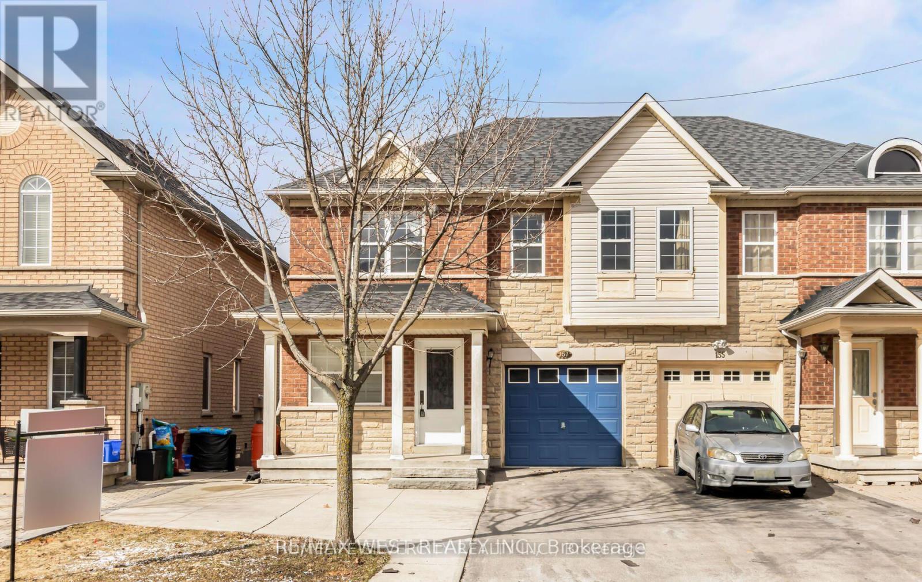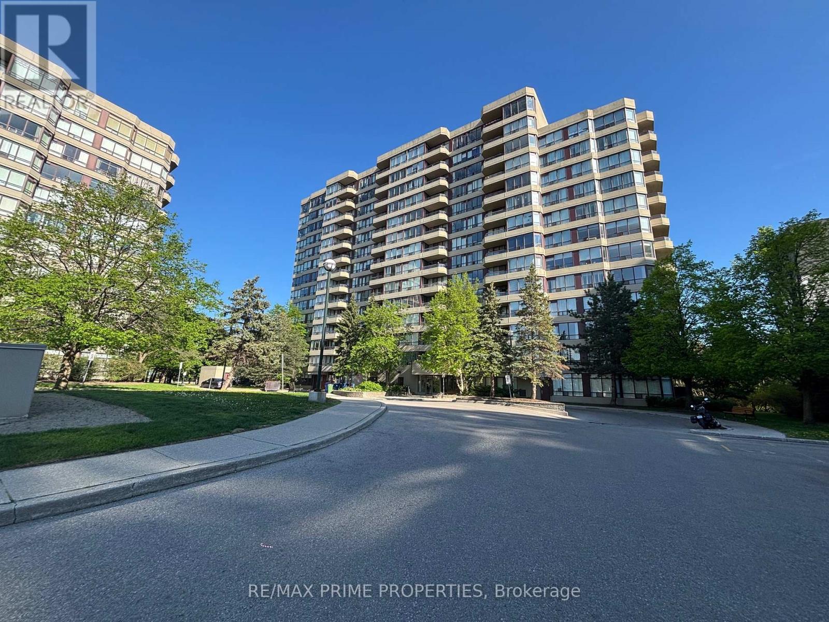Bsmt Rm 2 - 46 Arnold Street
Hamilton, Ontario
Basement Unit one (1) bedroom at the amazing 5+2 bedrooms detached Double Garage House offers a prime location just steps from the university******Whole House New Renovation in 2023****** Unbeatable proximity to campus, shops, restaurants, and transit, this property promises excellent potential in a highly sought-after area.****** Separate entrances to fully finished apartments at the basement******Two kitchens and Three Washrooms******Spacious Bedrooms at the main floor with Huge windows and plenty of natural light******* second floor bedroom all have walking-in closets****** Basement two Bedroom share one kichent****** Detached doubel garage with huge back yard and long drive-way can park up to 6 cars***** A shaded backyard with lush green trees is perfect for enjoying summer and having BBQs to the fullest******The open green space in front of the house offers a quiet and comfortable atmosphere.******Public transit is also just moments away, making it easy for you to get around and access everything the city****** Whole House New Renovation in 2023, New Windows 2023, New Furnace 2023, New Heat Pump/CAC 2023, New Roof Insulation 2023, New Storm Door 2023, New Kitchens/Washrooms, Government Certified Green Energy Saving House(With Certificate) (id:53661)
Bsmt Rm 1 - 46 Arnold Street
Hamilton, Ontario
Basement Unit one (1) bedroom at the amazing 5+2 bedrooms detached Double Garage House offers a prime location just steps from the university******Whole House New Renovation in 2023****** Unbeatable proximity to campus, shops, restaurants, and transit, this property promises excellent potential in a highly sought-after area.****** Separate entrances to fully finished apartments at the basement******Two kitchens and Three Washrooms******Spacious Bedrooms at the main floor with Huge windows and plenty of natural light******* second floor bedroom all have walking-in closets****** Basement two Bedroom share one kichent****** Detached doubel garage with huge back yard and long drive-way can park up to 6 cars***** A shaded backyard with lush green trees is perfect for enjoying summer and having BBQs to the fullest******The open green space in front of the house offers a quiet and comfortable atmosphere.******Public transit is also just moments away, making it easy for you to get around and access everything the city****** Whole House New Renovation in 2023, New Windows 2023, New Furnace 2023, New Heat Pump/CAC 2023, New Roof Insulation 2023, New Storm Door 2023, New Kitchens/Washrooms, Government Certified Green Energy Saving House(With Certificate) (id:53661)
2103 - 223 Webb Drive
Mississauga, Ontario
Stunning, Bright And Expansive 2 Bedroom + Den, 3 Bathroom Corner Loft In The Prestigious Award-Winning Onyx Residences. This Home Showcases A Functional Open Layout Enhanced With Premium Finishes: Hardwood Flooring, Granite Countertops, Floor-To-Ceiling Windows, Stainless Steel Appliances, Jacuzzi Tub, Recessed Rain Shower, And A Generous Balcony. (id:53661)
2209 - 36 Park Lawn Road
Toronto, Ontario
Stunning, Bright, Corner Unit Features 1+Den, 1 Bath. Approx. 650 Sqft.Ideally located within walking distance to Lake Ontario, scenic parks, marina, top-rated schools, restaurants, entertainment, walking trails, public transit, and more!Step into a bright foyer with mirrored closet, leading into a stylish open-concept layout featuring upgraded flooring, soaring 10ft ceilings, and a fully renovated kitchen. The versatile den offers the perfect space for a home office, guest room, childrens area, or family corner.The chef-inspired eat-in kitchen boasts stainless steel appliances, upgraded countertops and backsplash, tall cabinetry, and a breakfast bar. The spacious living and dining area is surrounded by floor-to-ceiling wraparound windows that flood the space with natural light.Relax on the private open balcony with unobstructed northeast views of the city, nearby parks, and Lake Ontario. Retreat to the spacious primary bedroom and enjoy a luxurious 3-piece bathroom with a custom resort-style shower. One parking spot and one locker included. Low maintenance fees that cover most utilities, plus access to premium amenities including a fully-equipped gym, rooftop terrace with BBQ area, guest suites, games room, and party lounge.Just steps from Lake Ontario, scenic trails, bike paths, public transit, and the Gardiner Expressway. Very conveniently located close to downtown Toronto & many major cities. Urban living with suburban ease.Skip the traffic, not the lifestyle. (id:53661)
2812 - 3900 Confederation Parkway
Mississauga, Ontario
Beautiful 1-bedroom unit in the Heart of City Centre, Mississauga. Enjoy convenient walking access to Square One Mall and a variety of retail stores and restaurants. This functional layout maximizes all available space. The open-concept kitchen and living area lead out to an expansive balcony, offering impressive panoramic views of the City Centre skyline! Photo is from Previous listing. (id:53661)
19 Lackington Street
Brampton, Ontario
Sought-after Credit Valley's amazing 4+1-bed, 3+1-bath legal finished bsmt home in the high-demand area of Brampton, features a spacious layout with modern finishes and ample natural light throughout. The living and dining rooms are designed for relaxation and comfort. The Home offers a double-door entrance with a seamless flow that enhances the home's spacious feel. Modern layout offers living, dining, family, and breakfast areas. 2nd level: Good-sized Bedrooms with closets, 3rd Bedroom Has W/O To Balcony. The den area was converted into a 4th Bedroom, a Legal Finished Basement with a Separate Entrance from The Builder. The backyard offers space for outdoor activities and the potential for gardening or a patio setup. STEPS TO Public Transit, Top Schools, Plaza, Banks & Other Amenities. Steps to Worship Brampton Triveni Mandir, Close To Mount Pleasant GO Station. This home combines lifestyle, location, and opportunity. Don't miss out on this incredible property. Book your private tour today! (id:53661)
16 - 142 William Duncan Road
Toronto, Ontario
Welcome Home to Your Perfect Next Chapter in Downsview Park! If you've been dreaming of more space, more comfort, and a home that's truly yours, this beautifully upgraded 2-bedroom, 2-bath stacked townhouse is ready to make it happen. Located in the vibrant and family-friendly Downsview Park community, it offers the perfect mix of style, convenience, and everyday livability. Step inside to a bright, open living and dining area that's filled with natural light and designed for real life whether its cozy evenings in or hosting friends for dinner. The modern kitchen is a showstopper, featuring quartz counters, granite finishes, a custom island with extra storage and an electrical outlet, upgraded cabinets, a stylish backsplash, and designer lighting. Every detail has been thoughtfully upgraded, from the hardwood floors and staircase to the crown moulding, pot lights, and baseboards. Upstairs, you'll find two comfortable bedrooms and an upgraded bathroom that feels like it belongs in a boutique hotel. And when the weather warms up, your private rooftop patio will be the place to be complete with a BBQ gas line, perfect for summer nights under the stars. You'll love the ease of included parking and being just minutes to Hwy 401, Yorkdale Mall, York University, and of course, the trails, playgrounds, and community events at Downsview Park. This isn't just a home it's your next step toward the lifestyle you've been working for. Perfect for first-time buyers, young couples ready to upgrade from a condo, or small families who want a little more room to grow. Don't miss this! (id:53661)
B - 133 Jefferson Avenue
Toronto, Ontario
Trendy Liberty Village in Downtown! Two storey apartment w/2 bedrooms 2 Washrooms ~1100 square feet! Hardwood Floor all through main & 2nd floor! Oak stairs w/ wrought iron pickets! East facing w/ lot of sunlight! Spacious Living room & Dining room! Media room can be a work area by the window! Modern Kitchen w/ granite counter-top & granite backsplash! Close To Dr Rita Cox - Kina Minagok PS & Parkdale CI, Park, Canadian Tire, Longos, Winners, Pet Smart, Shopper's Drug Mart, Shopping, Supermarket, Restaurant, Church, Hwy QEW, Exhibition GO, CNE, Ontario Place, Joe Rockhead's Indoor Rock Climbing! One car surface driveway for rent $150 per month! (id:53661)
141 Thrushwood Drive
Barrie, Ontario
Welcome to 141 Thrushwood a spacious 1,828 sqft end-unit townhouse in Barries desirable Maple Woodlands neighbourhood. This 3 bedroom, 3 bath home features a well-planned layout with large principal rooms, including a cathedral-ceiling family room with gas fireplace, a separate dining area, and a bright kitchen open to the living space with walkout to the backyard. Upstairs, youll find three generous bedrooms, highlighted by a primary suite large enough for a king bed, complete with a walk-in closet and 5-piece ensuite. Conveniently located near Trillium Woods Elementary, shopping at Park Place, and natural amenities like Mapleton and Veterans Woods Park, with quick access to Highway 400. A wonderful blend of space, comfort, and location. (id:53661)
Lower - 157 Hollywood Hill Circle
Vaughan, Ontario
Welcome to this charming basement nestled in the highly sought-after Vellore Village community of Vaughan! Situated in a tranquil and welcoming neighborhood, this residence offers the ideal combination of comfort, space, and convenience. This 2-bedroom basement features a separate entrance, a renovated bathroom, private laundry, and one parking spot.Conveniently located close to schools, parks, shopping centers, public transportation, and major highways, this residence offers easy access to all amenities. Discover the convenience of a 5-minute walk to the Vellore Village Community Center, boasting a splendid 25-meter lap pool with six lanes right at your doorstep! Enjoy leisurely swims and wellness activities just steps away from your home.Take a leisurely 20-minute walk to Walmart, or explore the nearby Vellore Village Public Library just a 5-minute stroll away. For shopping enthusiasts, Vaughan Mills Shopping Center is only a 10-minute drive, while York University is accessible via a 30-minute public transit ride. Additionally, the GO Station is just a few minutes' drive away, providing convenient access to transportation. With Wonderland Amusement Park just an 8-minute drive away, endless entertainment options await.Don't miss the opportunity to call this wonderful residence your home sweet home! (id:53661)
608 - 91 Townsgate Drive
Vaughan, Ontario
Act fast! Move-In Ready & Fully Renovated with 2025 appliances - No Reno Costs, No Headaches! This bright and beautifully updated 2-bedroom, 2-bathroom condo is ready to impress with all-inclusive maintenance fees that cover all utilities, cable, and internet! Step into style with brand-new waterproof vinyl flooring, freshly painted walls, sleek granite countertops, and new stainless steel appliances (2025 fridge and stove with warranty!). The spacious primary bedroom features a walk-in closet and private ensuite, while the oversized covered balcony offers fantastic views and the perfect space for relaxing summer evenings. Located in a pet-friendly building just steps from shopping plazas and a direct bus ride to the subway and York University without the double land transfer tax! Enjoy resort-style amenities: Outdoor Pool | Tennis Court | Sauna & Whirlpool | Fully Equipped GymThis is your chance to live comfortably in a well-maintained building with everything you need - location, style, and unbeatable value. Don't miss out - your new home awaits! (id:53661)
1910 - 1 Uptown Drive
Markham, Ontario
Welcome to this rare offering in Uptown Markham elegant and spacious one-bedroom residence built by the award-winning Times Group. Thoughtfully designed with one of the most functional layouts, this condo offers an open-concept living space with sleek finishes, including quartz countertops, modern cabinetry, and stylish flooring throughout. Enjoy breathtaking, unobstructed views from both the living room and bedroom, or step outside to your very own private garden with a separate entrance perfect for relaxing or entertaining. Residents enjoy access to state-of-the-art amenities, including an indoor pool, fitness center, library, billiards, rooftop garden, party room, guest suites, and ample visitor parking. One parking spot and a locker are included for your convenience. Situated in a highly desirable location, this home is steps from Highway 7, minutes to 404/407, and close to GO/Viva transit. Everyday essentials are right at your door step groceries, banks, restaurants, shopping, Cineplex, YMCA, and GoodLife Fitness. Top-ranked Unionville High School and the York University Markham campus make this an unbeatable long-term investment. Perfect for first-time buyers, investors, new immigrants, or retirees seeking low-maintenance living in a vibrant, high-demand community this is a must-see! (id:53661)

