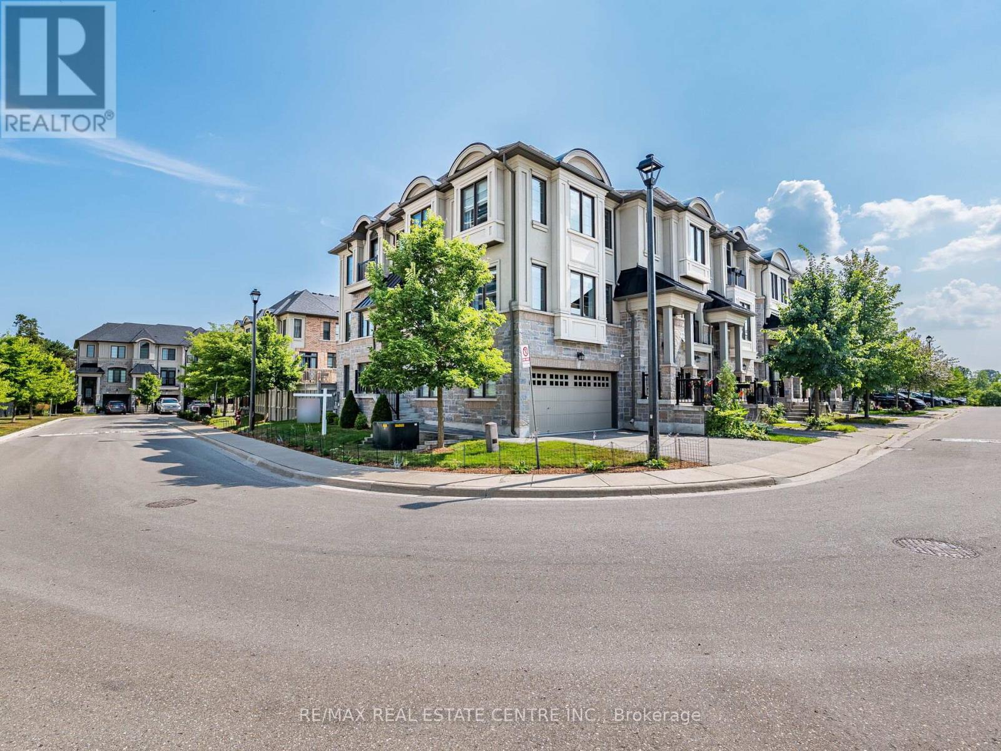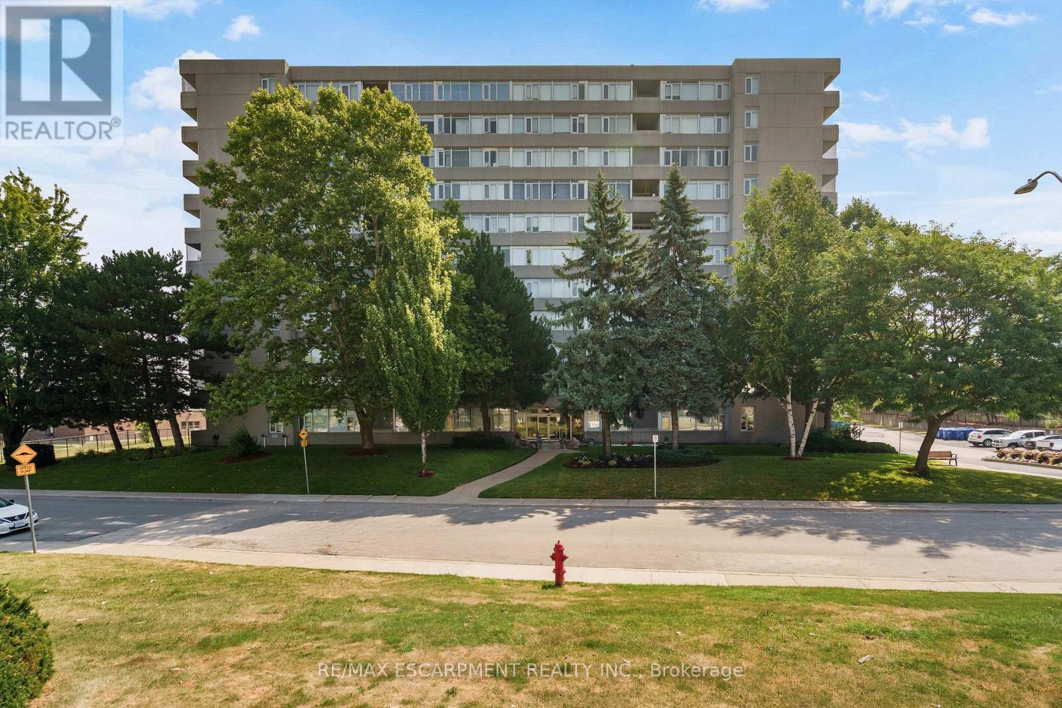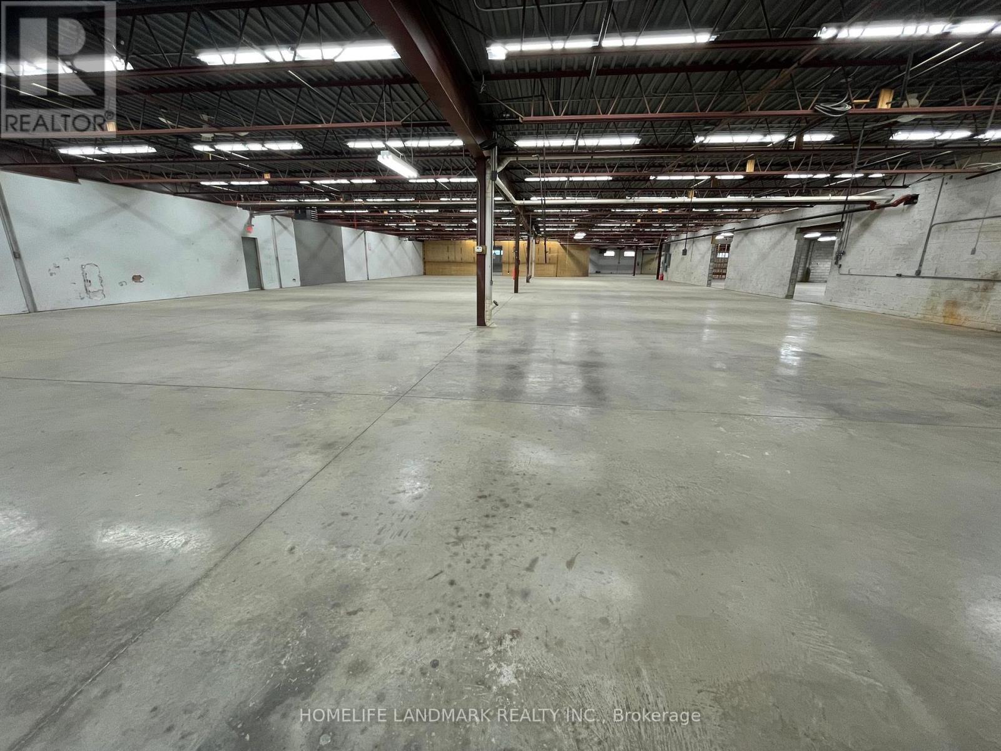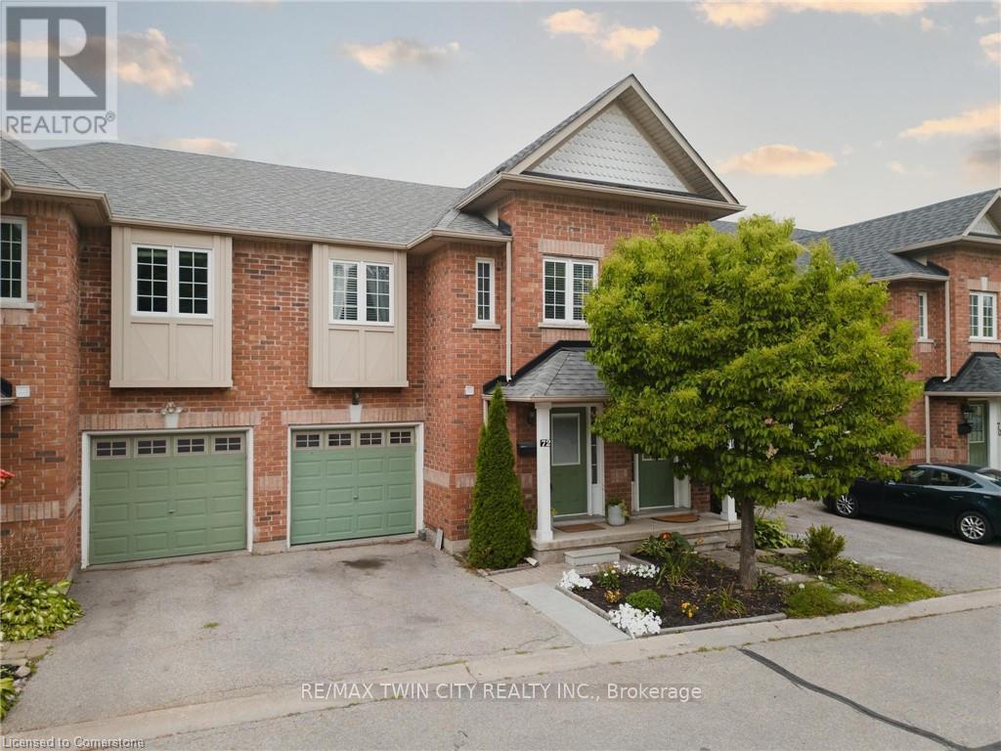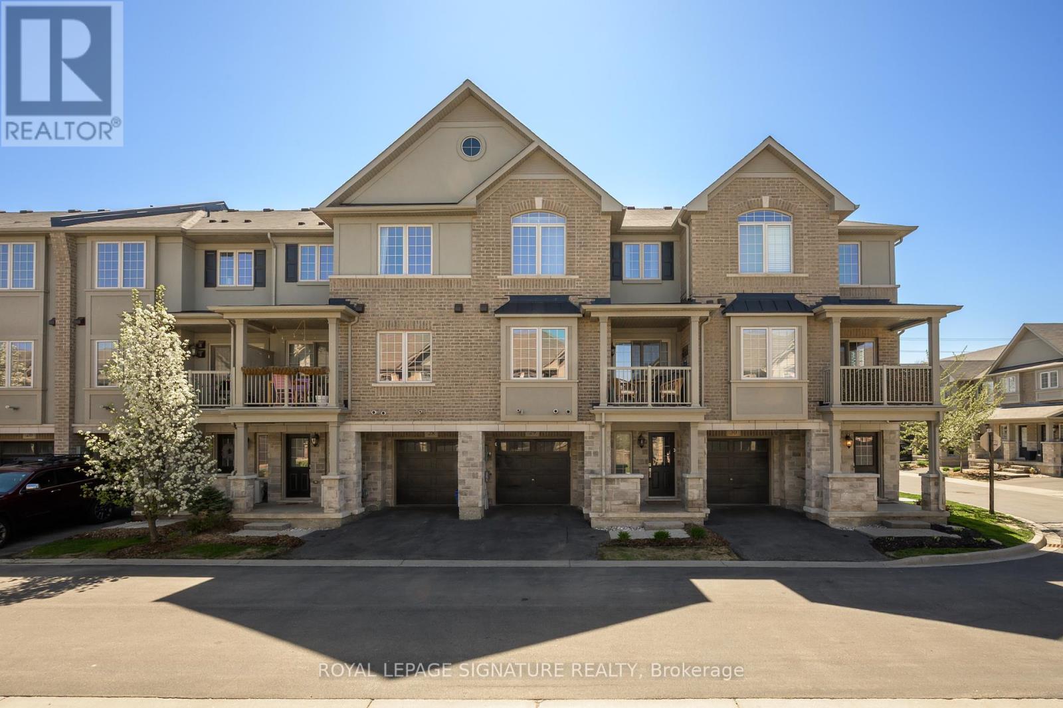218 - 15 Wellesley Street W
Toronto, Ontario
New Renovated Professional Office sitting At The Heart Of The City. 600Sf, Never Occupied. spent $60K for upgrades. Steps To Yonge/Welllesley Subway And Minutes yet walking To U of T, Toronto Metropolitan Univ And Queen's Park. (id:53661)
1170 Beachcomber Road
Mississauga, Ontario
Open House: Saturday, Aug. 16th, 2-4 PM! Virtual Tour & Video Available! Welcome to this executive end-unit townhome in the highly sought-after Lakeshore Village community, just steps to Lake Ontario and the vibrant Port Credit area. This rare corner Riverstone model boasts 2,385 sq. ft. Living space, a double car garage, and many upgrades, all on one of the largest lots in the complex at 31 feet wide. Elegant white oak hardwood floors and smooth 9-foot ceilings throughout. The main floor features a bright, versatile living rm w/ walk-out to the backyard plus garage access - perfect for entertaining or 4th bedroom or home office. The chef's kitchen is a showstopper: Quartz/Caesarstone countertops, custom white maple cabinetry, herringbone marble backsplash, upgraded stainless steel appliances, gas stove w/ large vent hood, and a large centre island with breakfast bar. Spacious, sun-filled dining area offers a second walk-out to one of two balconies. On this same floor, you'll also find a second, large living room featuring multiple large windows that bathe the room in natural light - an inviting space for relaxing, hosting or simply taking in the surroundings. Upstairs, you'll find three generous bedrooms, including a luxurious primary suite with a Juliette balcony, walk-in closet, and a stunning 5-piece ensuite with double sinks, soaker tub, and glass shower. Two additional bedrooms share a renovated full bath w/ a modern stand-up shower. The finished basement extends your living space with a cozy rec room, dry bar, home gym area, or potential office/playroom, plus plenty of storage and a dedicated laundry room with high-end washer/dryer and quartz folding counter. Double driveway parking, up to 4 car spots! Extras: Water Irrigation system & EV Charger in garage. Walk to waterfront trails, shops, restaurants; Located minutes from Port Credit/Long Branch GO stations, with easy access to the QEW and downtown Toronto. This one shows great 10/10! Come see it yourself! (id:53661)
908 - 30 Harrisford Street
Hamilton, Ontario
Spacious 3 bedroom, 2 bathroom condo with scenic views in sought after Red Hill neighbourhood. This bright and spacious unit offers just over 1,300 square feet of comfortable living in one of Hamiltons most desirable buildings. Enjoy an open concept living and dining area, perfect for entertaining, and an eat-in kitchen with a separate dining nook. The primary bedroom features a walk-in closet and a private 4-piece ensuite. Convenient in-suite laundry,private balcony with beautiful views, a large storage locker & secure underground parking. Take in beautiful views from your high floor unit, surrounded by trees, trails, and nature. Amenities are top-notch, including an indoor salt water pool, sauna, exercise room, library, workshop, games room, pickleball/tennis courts, party room, and a car wash/vacuum station. Located in the Red Hill neighbourhood with excellent highway access, this well managed building is ideal for downsizers, families, or anyone seeking maintenance-free living with resort style perks. (id:53661)
1a - 50 Howe Drive
Kitchener, Ontario
Welcome to 50 Howe Dr #1A, a beautifully updated townhouse, offering a perfect blend of modern elegance and spacious living. Boasting three generously sized bedrooms, this residence features a bright and airy open-concept layout, ideal for both relaxation and entertaining. The gourmet kitchen is a chefs delight, equipped with Stainless steel appliances, quartz countertops, and ample cabinetry. Located in a desirable community, you'll have convenient access to local amenities, parks, and schools. (id:53661)
115 Centennial Road
Shelburne, Ontario
Free Standing Building with a Corner Unit (6,750 sqft.) currently available. Space is devisable and can be partitioned accordingly. Close to Hwy Access (HWY 89 & HWY 10), W/ M1 Zoning Offers Multiple Permitted Uses; Warehousing / Storage, Food Production / Caterer's Establishment, Accessory Retail, Recreational, Auto Sales, Auto Mechanical, Auto Body, Equipment Sales and Rental, Dry Cleaning, Building Supply and Lumber Outlet, Manufacturing, School Commercial, Research and Development, Transport Terminal, Transmission Establishment, Farm Implement Sales, Public Use, and more. High Speed Fiber Optic Internet Available at Building, 2 Washrooms, Drive-in Door, Truck Dock option also available. Ample Parking for Trailers, Equipment and Vehicles as Necessary. (id:53661)
72 - 250 Ainslie Street S
Cambridge, Ontario
CAREFREE LIVING!! This immaculate townhome is in move in condition and features an updated eat in kitchen with quartz counter tops. Spacious living room with hand scrapped hardwood flooring. The second floor does not disappoint featuring an updated staircase with new handrails and railings. Spacious primary bedroom with a large 4 piece ensuite and a walk-in closet. Upstairs den/office area. The basement is a full walkout and features another great living room with large windows and sliding glass doors that lead to the private backyard. Winter views of the grand river plus centrally located close to all amenities. Put this one on your list of must see homes! (id:53661)
22 - 6 Vineland Avenue
Hamilton, Ontario
Affordable. Charming. Low-maintenance.This bright and beautifully updated 1-bedroom, 1-bathroom condo in Hamiltons vibrant Gibson/Stipley South neighbourhood is perfect for first-time buyers, investors, or anyone seeking simple, stylish living with historical character. Natural light pours into this sun-filled unit, featuring updated flooring, newer appliances, in-suite laundry, and a rare fireplace that adds a touch of unique charm. The well-managed building also includes a shared laundry room ideal for tackling those bigger laundry days. Condo fees include heat and water, making it an easy and budget-friendly option. Enjoy walkable access to shops, restaurants, public transit, Tim Hortons Field, and quick connections to major highways. Plus the future LRT is a few minutes walk away. This is your chance to own something with warmth, character, and convenience all at an accessible price point. (id:53661)
23 - 37 Summerside Mews S
Pelham, Ontario
Welcome to this beautifully designed 2-bedroom, 2-bathroom townhome offers comfort, style, and convenience in one of Niagara's most desirable communities. Built in 2021, this modern home features a private garage, three levels of living space, and a stunning third floor with an outdoor terrace perfect for relaxing or entertaining year-round. Inside, enjoy elegant finishes throughout, including quartz countertops, stainless steel appliances, and a large kitchen island in the open-concept main living area. The 14 foot-ceilings on the second level create a bright, airy space you'll love spending time in. Each bedroom has its own bathroom, with the main-level bedroom offering a full ensuite and-convenient laundry and garage access nearby.Step outside and you are just a short walk to everything Font hill has to offer groceries, shopping, dining, parks, library, and the Meridian Community Centre. Nature lovers will appreciate the nearby Steve Bauer Trail, while commuters and students will love the quick access to highways, Brock University, and Niagara College. This move-in-ready townhome offers the perfect blend of lifestyle and location. (id:53661)
48 Hodgkins Avenue
Thorold, Ontario
Zoned R2, pre-inspected, and packed with updates, this semi-detached home is a smart move for investors looking to grow their real estate portfolio, first-time buyers, families, and downsizers alike. Create two separate legal dwellings or enjoy it as a single home that's been well cared for and improved over time. Major upgrades include a new roof (July 2025), stained fence (July 2025), front/back doors (2025), deck and concrete pads (2019), mudroom addition (2018), garage (2015), AC (2015), windows (2014), updated plumbing with new stack (2014), and furnace (2013). The location seals the deal with a 3-minute walk to the public school, a 5-minute drive to amenities, and quick highway access that makes getting anywhere simple. Inside, a bright living room leads to a large eat-in kitchen with peninsula seating, stainless steel appliances, soft-close cabinetry, a dining area, and a convenient 2-piece powder room. The mudroom offers extra storage and backyard access, while the second level delivers three comfortable bedrooms and an updated 4-piece bath. Character is everywhere with exposed brick, modern light fixtures, and thoughtful accent walls that add style without sacrificing comfort. The lower level brings added potential, whether you need a home office, creative space, or storage. Outside, the back deck is made for slow mornings or evening gatherings, and the detached 23'3" x 15'5" garage adds flexibility. In a location that blends community charm with everyday convenience, this is a home that works for today's lifestyle and tomorrow's plans. (id:53661)
224 Shoreline Lane
Centre Hastings, Ontario
Absolutely stunning inside and out! Amazing double lot on the beautiful shores of Moira Lake. Spacious deck overlooks the lake, waterfront & dock, and facilitates BBQ, dining, entertaining, hanging out, or just relaxing. Inside, warm, organic tongue and groove pine ceilings & walls capture your attention and invite you in. The warmth continues with so many special features: Wood floors, natural stone fireplace w insert, picture windows across the entire lake-facing wall, live edge counter top, double sink in kitchen, cathedral ceilings, transom windows and natural radiant heat from back of fireplace in bedroom. So well-built! All on a private Cul de Sac location. The fun continues outdoors w two spacious bunkies, a 2-pc bath cabin, & a boathouse/cabana at the waterfront. In addition to boating, fishing and swimming, the firepit and horseshoe pits are also favourite activities. This is the whole package! (Note: 800 square feet is for main building only - does not include bunkies, additional bathroom or boathouse) (id:53661)
29 - 215 Dundas Street E
Hamilton, Ontario
Stunning 3-Storey Townhouse! This Home Features 1370 sq ft of open concept living space and packed with upgrades including hardwood floors on the 2nd floor and premium laminate flooring on the 3rd floor (no carpet!). The main floor is the ideal space for a home office! The 2nd floor has 9 foot ceilings and features a gorgeous kitchen with quartz counters, a large center island, backsplash, stainless steel appliances and a gas range. The dining room walks out to a large covered balcony which is perfect to BBQ and entertain all year round. 3rd Floor Has A Large Primary Bedroom with Walk-In Closet, a great sized 2nd Bedroom, Convenient Ensuite Laundry & 4 Piece Bathroom with upgraded shower tiles. Located Minutes From the 407 and Aldershot Go Station, Quick Access To Hwy 6 & All Major Amenities. This is one you don't want to miss! (id:53661)
11445 County 7 Road
Elizabethtown-Kitley, Ontario
CALLING ALL INVESTORS, RENOVATORS & FLIPPERS! Opportunity knocks - will you answer? This 3-bedroom, 2-bath home is ready for your creative touch. The previous owner started the transformation, but the final vision is yours to complete. Bring your tools, ideas, and design flair to unlock this property's full potential. Located in a sought-after neighborhood, the home features a spacious main floor with a bright living room, dedicated dining space, and functional kitchen layout perfect for a modern makeover. Whether you're looking to create a beautiful family home, a profitable flip, or ahigh-demand rental, the possibilities are endless. With motivated sellers and a price designed to move, this is your chance to score a great deal in todays market. Don't wait - opportunities like this don't last! (id:53661)


