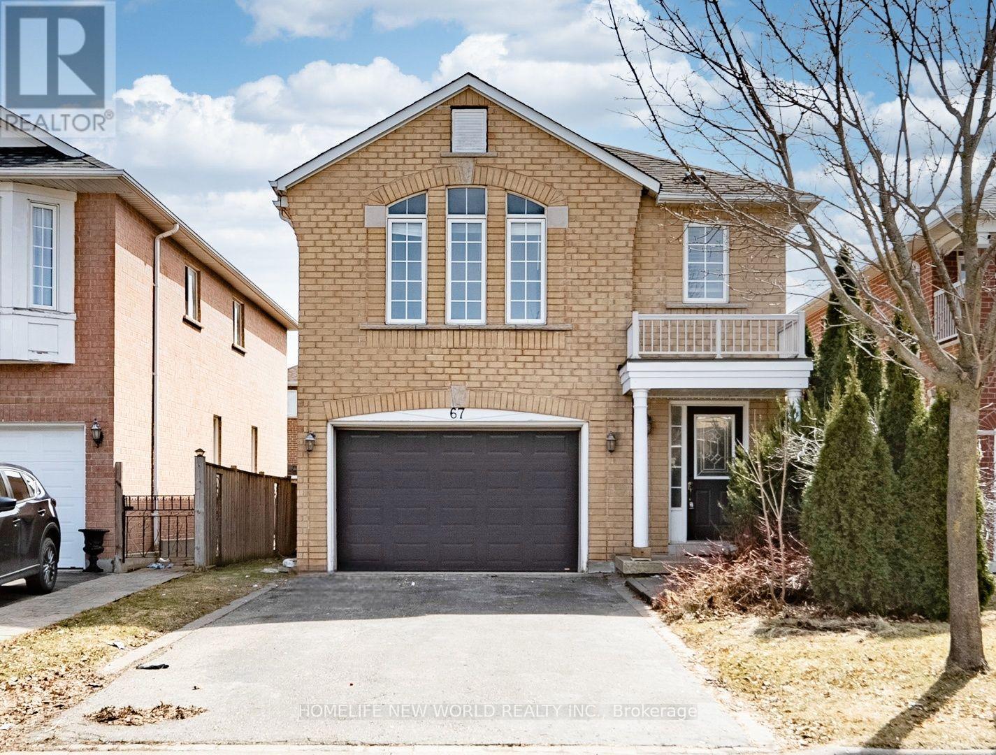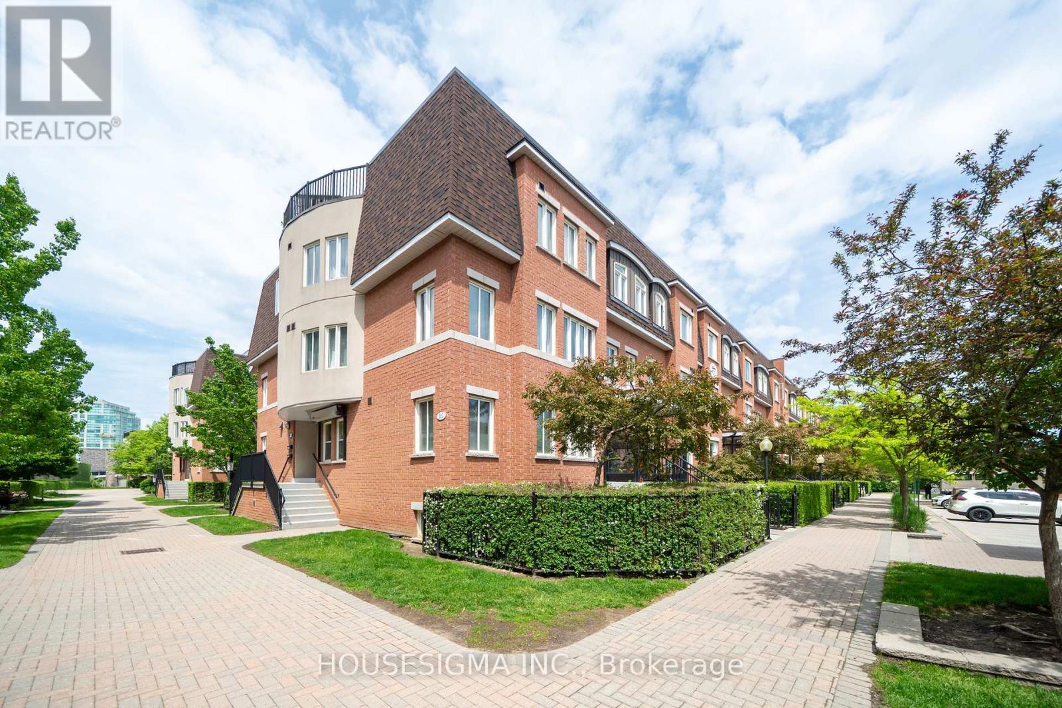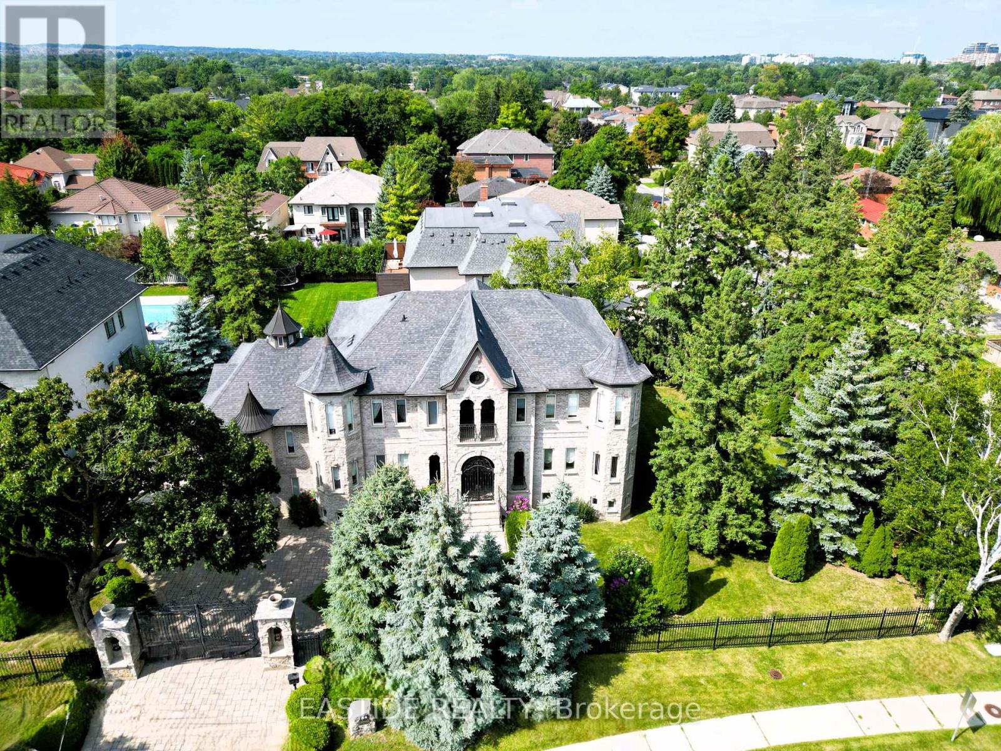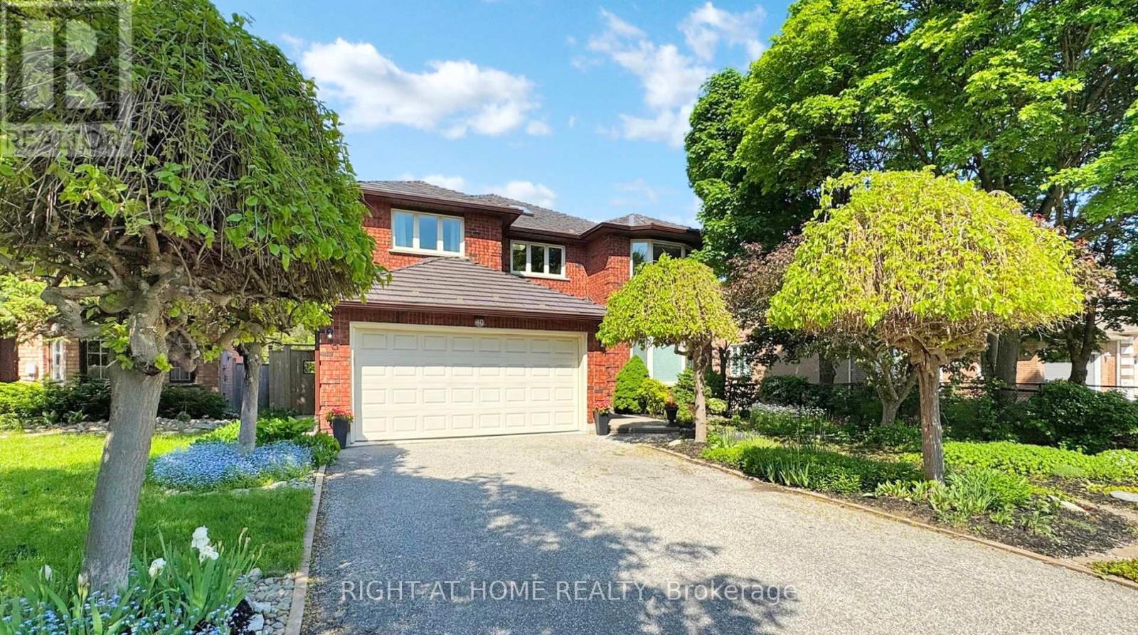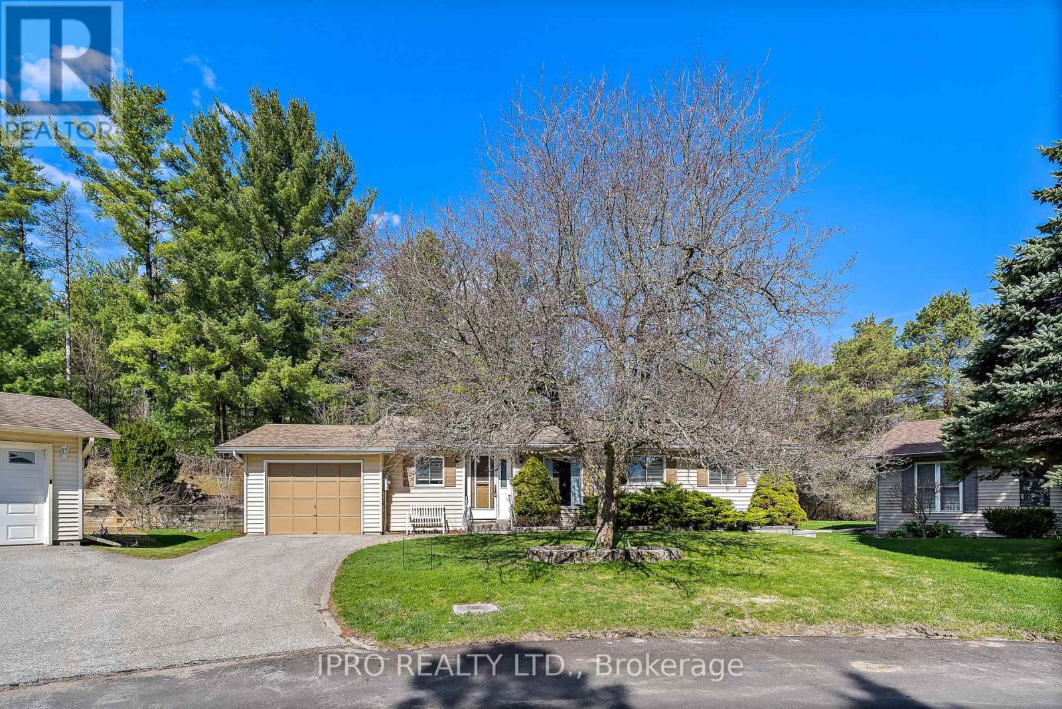34 Martin Street
Bradford West Gwillimbury, Ontario
Welcome to this charming and well-maintained 3+1 bedroom, 2-bathroom raised bungalow link home, nestled in a quiet and family-friendly neighborhood. From the moment you arrive, you'll notice the pride of ownership and the thoughtful touches that set this home apart. The main level features a bright and spacious open-concept layout, with large windows that flood the living and dining areas with natural light. The updated kitchen is space and offers a seamless blend of style and function, perfect for daily living and ideal for hosting friends and family. All three main-floor bedrooms are generously sized, each with ample closet space and natural light, while the modernized 4 piece, full bathroom adds comfort and convenience. Whether you're starting a family, upsizing, or downsizing, this layout is both versatile and welcoming. A true highlight of this home is the fully finished in-law suite on the lower level. Designed with flexibility in mind, it features a private entrance, one spacious bedroom, its own kitchen and bathroom, a comfortable living area, and a second laundry hookup. This space is ideal for extended family or visiting guests, offering privacy and independence while still being connected to the main home. Step outside to a beautifully maintained and fully fenced backyard a private retreat perfect for children, pets, or summer entertaining. With plenty of room for gardening, relaxing, or hosting a barbecue, the outdoor space complements the interior charm. The spacious driveway offers ample parking for multiple vehicles, making day-to-day living a breeze. Located in a highly desirable area known for its strong sense of community, excellent schools, nearby parks, shopping, and easy access to transit, this property truly has it all. (id:53661)
69 Brecken Drive
Georgina, Ontario
Welcome to this beautiful 2-bedroom, 2-bath bungalow nestled in one of South Keswick's most sought-after neighborhoods. Immaculately maintained, the open-concept design features a large kitchen with stainless steel appliances that seamlessly flows into an expansive family room perfect for gatherings and everyday living. Enjoy a spacious formal dining room ideal for dinner parties or holiday celebrations. The generous primary bedroom boasts a stylish 3-piece ensuite and a walk-in closet. The partially finished basement offers a huge rec room with endless possibilities, plus space for a third or forth bedroom. Outside, the fenced backyard provides plenty of room for kids, pets, and entertaining. Minutes to Hwy 404, schools, parks, shopping and scenic Lake Simcoe, this home is perfect for first-time buyers or those looking to downsize in style. Don't miss out on this beauty! (id:53661)
10 Morris Belt
Whitchurch-Stouffville, Ontario
Welcome to Ballantrae Golf & Country Club - A World-Class Community in the Heart of Ballantrae. Featuring the popular Grand Cypress Model. This is our Largest Model with a Spacious Kitchen, Formal Dining & Living Room, Two Bedrooms, Den, Finished Lower Level and Lots of Storage. This Majestic Home shows extremely well showcasing Granite, Hardwood, Stainless Steel Appliances, California Shutters and an Abundance of Natural Light. The Private Back Patio faces East for the Morning Sun and has an Electric Awning with a Remote for Immediate Shade. The two-car Garage also includes an extra half-space for a Golf Cart. The Monthly Maintenance includes Grass Cutting, Gardening, Snow Shovelling, Irrigation System, Rogers Internet and TV (ask for details), Access to the Rec Centre (Indoor Heated Salt Water Pool, Change Rooms, Sauna, Hot Tub, Gym, Tennis, Bocce, Billiards, Library, Educational Seminars and Fitness Classes, Banquet Rooms available to rent). (id:53661)
67 Monteith Crescent
Vaughan, Ontario
New! New! New! Move-In Ready! Welcome to this stunning 4-bedroom, 4-bathroom detached home in the highly desirable Maple community! $$$ spent on recent upgrades (2025), including New flooring on main & basement (Flooring on 2nd floor 2021), brand-new Furnace, stove, fridge, washer & dryer, light fixtures, countertops, sinks, Faucets, 2nd bathtub, all most all Toilets, and fresh paint throughout! Open-concept layout with spacious rooms, a cozy family room with gas fireplace, and a beautifully upgraded kitchen. Access From Garage Into Home & extended driveway. Centre Vacuum, Fenced backyard with deck-perfect for entertaining! Prime location near top-rated schools, shopping, transit, HWY 400, GO Station, Wonderland and Vaughan Mills Mall. Steps To Princeton Gate Park. Quiet Cres & more! A must-see! (id:53661)
143 John Bowser Crescent
Newmarket, Ontario
***Accepting Offers Anytime****Welcome to this warm, character-filled 3+1 bedroom, 3 bathroom, 1699 sq foot home on a 49' x 136' lot with no neighbours behind. Tucked in the desirable Glenway Estates, you'll enter a bright main floor featuring hardwood floors, crown mouldings, and rounded archways that flow seamlessly into each space. The open-concept kitchen boasts granite countertops, a large island with seating, pot lights, and a clear view of the cozy family room - perfect for gatherings or everyday living. Adjacent is a versatile bonus space ideal for a home office or quiet retreat. Upstairs, the spacious primary suite offers a private ensuite, while two more bedrooms accommodate family or guests. Downstairs, the finished basement provides extra room for entertaining, playing games, hobbies, or ample storage. Step outside to your private oasis - an entertainers paradise. This Muskoka-style yard includes a saltwater pool, tiki bar, expansive deck for dining, and a firepit area ideal for evening conversations. Thoughtfully designed zones let everyone spread out and enjoy. Conveniently located just minutes from Upper Canada Mall, GO Transit, schools, parks, and with easy access to Highway 400, this home offers the perfect blend of lifestyle, comfort, and convenience. (id:53661)
28 Babak Boulevard
Vaughan, Ontario
28 Babak Blvd a show-stopping executive residence in the highly sought-after Weston Downs community of Vaughan. Set on a premium 59 x 139 ft lot with over 5,500 sq ft of living space, this meticulously maintained home combines timeless elegance with modern luxury. From the striking stone exterior and professionally landscaped gardens to the wide-open interior layout, every inch has been thoughtfully designed and upgraded. Inside, enjoy a grand two-storey foyer, cathedral ceilings, rounded wall corners, smooth ceilings, and LED pot lights throughout. The gourmet kitchen features granite countertops, stainless steel appliances, built-in wall oven and stovetop, and opens into an expansive family room with gas fireplace. The upper level includes 4 spacious bedrooms, all with ensuite access, including a luxurious primary suite with a fully renovated 6-piece ensuite (2023). The main floor offers a home office, laundry room with shower, and convenient service stairs. The professionally finished basement boasts a massive open-concept living/dining area, media room, 5th bedroom, and full 3-piece bath perfect for extended family or entertaining. Additional highlights include a 3-car garage, stone driveway and patio, irrigation system (front and back), natural gas BBQ line, outdoor pot lights, security cameras, and a video doorbell. Major updates include a new roof (2018), furnace and tankless water heater (2016), and $100K+ in recent renovations.A true turn-key luxury home in one of Vaughans premier neighborhoods. Dont miss your chance to own this rare gem! Home Virtually Staged (id:53661)
317 - 310 John Street
Markham, Ontario
Welcome to this sun-filled upper- level unit, bungalow style (no stairs!) townhouse located in the prestige Willowbrook community in Thornhill. This south facing, exceptionally well maintained 795sq home offers the perfect combination of modern, open-concept and comfortable living with all the advantages and ease of low maintenance condo lifestyle (no snow shoveling, no grass cutting) -all in a safe, family-friendly, beautiful& clean complex. This unit is conveniently located near the visitor parking lot and direct access to John St for easy commute. Featuring 2 spacious bedrooms plus a large den, and a large ensuite storage, this home is completely turnkey. The complex has direct access to A large plaza: Food Basics, Shoppers Drug Mart, Community Centre, Library, Walk-in Clinic; Located in top ranking school zones and walking distance to St Robert CH, Thornlea Secondary School; Don't miss this property! Whether you're a first time buyer, downsizer or investor- this home checks all the boxes. This is an exceptional value for the space, amenities and location. (id:53661)
6 Amstel Avenue
Richmond Hill, Ontario
Welcome to Amstel Ave built by Tribute Homes in the heart of Richmond Hill facing South with lots of sunlight in the highly desirable and serene Jefferson community. One original owner. This beautiful detached property includes over 3450 Sq. Ft (including finished basement) and boasting 5 bedrooms and 4 bathrooms in total with custom closet organizers. Upgraded to the max with well over $160,000 in upgrades, 9-foot ceilings on main and hardwood flooring throughout. Walk in and be greeted with an elegant circular staircase with wrought iron pickets, crown molding and pot lights. Direct access to Garage. Newly painted on main floor and kitchen with SS appliances, granite countertops, stylish backsplash and under cabinet lighting overlooking a backyard landscaped oasis with interlocking and dual garden enclosures and dual entrances to backyard. Step into the family room with a built-in entertainment centre and calming fireplace. Large spacious basement with a kitchenette, upgraded 3 piece washroom and 2 storage areas. New shingles (2025) and new furnace (2024) which includes 5 more years of included inspection, maintenance and replacement of filters. Enjoy an area surrounded by lush parks, serene ponds, conservation trails, and top-rated schools. This is an ideal home for families or couples seeking space, style, and access to every amenity. Any offers are welcome on June 18. Seller Has The Right To Accept Pre-Emptive Offers. (id:53661)
54 Maryvale Crescent
Richmond Hill, Ontario
Welcome To 54 Maryvale, a Significant Chateau-Inspired Stone Estate Gated Mansion, Located In The Heart Of The Upscale Richvale Neighborhood. This Magnificent Home Stands In a Class of Its Own, Offering Old World European Charm, Splendor, and Refined Elegance At Every Turn. Gourmet Kitchen, Chefs Delight Featuring Top-Of-The-Line Stainless Steel Appliances, Premium Granite Countertops, Huge Centre Island. Grand Open Concept Formal Dining And Living Room, This Space Is Designed For Grand Entertaining, While Still Offering Comfort And Warmth For Everyday Family Life. Gated Entrance, Impeccable Landscaping And Grand Stone Facade Set The Tone For The Luxury That Awaits Inside. Every Detail Of This Estate Reflects World-Class Materials And Designer Deco, With The Highest Standards Of Craftsmanship Throughout. (id:53661)
40 Castleridge Drive
Richmond Hill, Ontario
Stunning Ravine-Lot Oasis with Pool, in Desirable Doncrest: Discover refined living in this magnificent 4+1 bedrooms, 5-bathroom home, perfectly nested on a rare premium ravine lot in the highly sought-after Doncrest neighborhood. Combining timeless elegance with modern comfort, this home is a standout with its exceptional curb appeal, charming front garden, permanent maintenance-free steel roof and more than 4 000 sqft of professionally upgraded living space. Step inside to a grand foyer and experience the luxury of hardwood and ceramic flooring throughout, sophisticated crown moulding, and sunlit living spaces designed for both relaxation and entertainment. The gourmet kitchen features stainless steel appliances. Granite countertops, and seamless flow into cozy family room. Walk out from the kitchen to a composite deck with sleek glass railings-an ideal perch for morning coffee or bird watching. The second floor offers four spacious bedrooms, two with ensuite bathrooms and walk/in closets, including primary suite with heated ceramic floors in the spa-like ensuite. The bright, finished walkout basement includes a full kitchen, heated ceramic floors, and expansive living space. Step outside into your private backyard oasis complete with a large in-ground swimming pool, all framed by the tranquility of the surrounding ravine. Top-Ranked Schools Nearby: Christ the King Catholic School, Doncrest Public School, Adrienne Clarkson Public School (French Immersion), St Robert Catholic High School (IB), Thornlea Secondary School (French Immersion). Prime Location: supermarkets, boutique shops, and local restaurants all within walking distance. Offer Anytime- A rare opportunity to own an exquisite home in one of Richmond Hill's sought- after communities. (id:53661)
9 Balsam Court
New Tecumseth, Ontario
Welcome to 9 Balsam Court! A Lovely Bungalow Nestled At The End Of A Quiet Court In This Sought After Adult Living Community. This Open Concept 2 Bedroom 2 Bathroom Home Shows Pride Of Ownership Throughout With Hardwood Floors, Large Windows And Plenty Of Storage. This Home Features A Large Primary Room with His and Her Closets And A Recently Updated Ensuite, A Large Family Room Giving You Lots Of Room To Entertain And A Bright Sunroom Where You Can Step Out To Your Very Own Private Deck Which Backs Onto The Woods. Living Within This Vibrant Community Gives You Access To The Recreation Centre Where You Can Enjoy A Swim, A Sauna, The Gym, A Game Of Billiards Or Darts And Much More. Don't Miss Out On This Amazing Opportunity! Included Appliances: Fridge, Stove, Dishwasher, Washer, Dryer, Central Vac, Portable Floor Air Conditioner & Garage Door Opener. (id:53661)
93 Alamo Heights Drive
Richmond Hill, Ontario
Welcome to 93 Alamo Heights Dr Move-In Ready Luxury in Prestigious Westbrook!This beautifully upgraded 4+1 bedroom, 5-bathroom detached home is nestled on a quiet, family-friendly street in one of Richmond Hills most desirable communities. Offering over 3,000 sq ft of thoughtfully designed living space above grade, this residence blends timeless charm with modern comfort.Freshly painted throughout, including a newly refinished garage door, upgraded lighting fixtures, and a stunning custom feature wall. The roof and central air conditioningis only 2 years old, providing long-term peace of mind. The main level boasts hardwood flooring, pot lights, and large windows that flood the space with natural light. The gourmet kitchen features granite countertops, stainless steel appliances, and a breakfast area with walkout to a private, fenced backyard ideal for family gatherings or entertaining.The spacious family room with a cozy gas fireplace, formal dining area, and main-floor office offer flexibility for both everyday living and working from home. Upstairs, the generous bedrooms include a luxurious primary suite with a walk-in closet and a 5-piece ensuite bath.Top Ranked School Zone: Trillium Woods Elementary School, plus Richmond Hill High School and St. Theresa of Lisieux Catholic High School all highly rated and sought-after. Walk to parks, trails, and schools, and enjoy easy access to shopping, transit, and all amenities. A rare opportunity to own a lovingly maintained, turn-key home in an unbeatable location! (id:53661)




