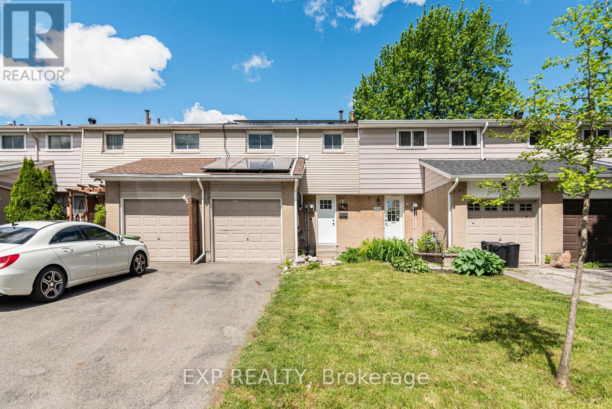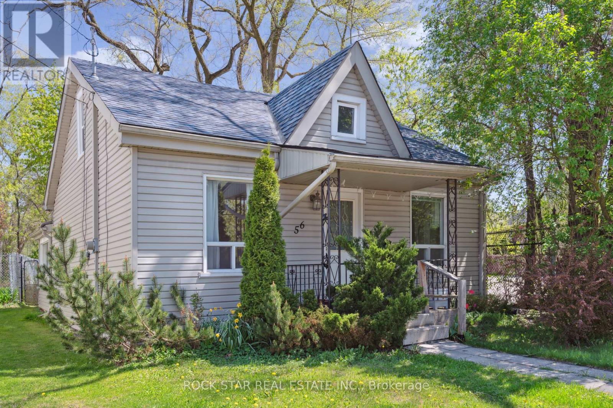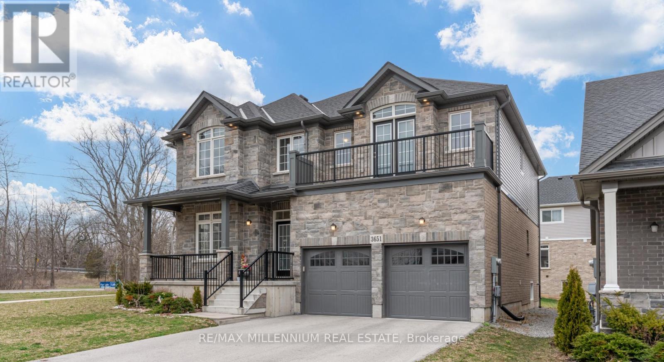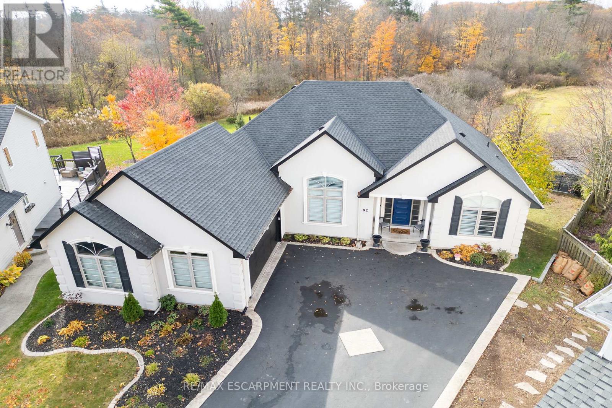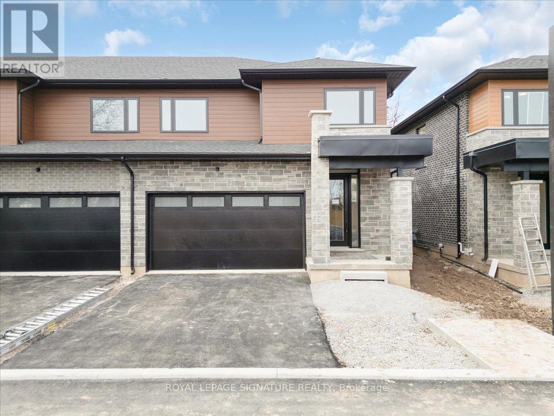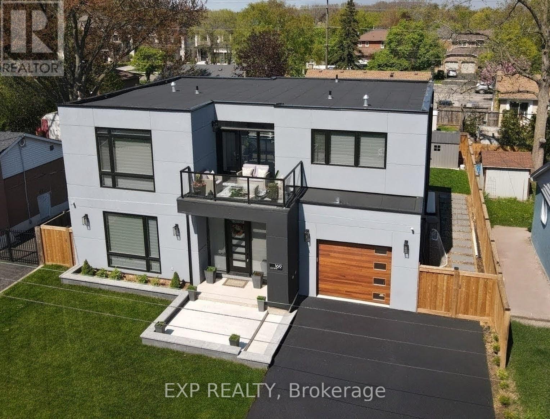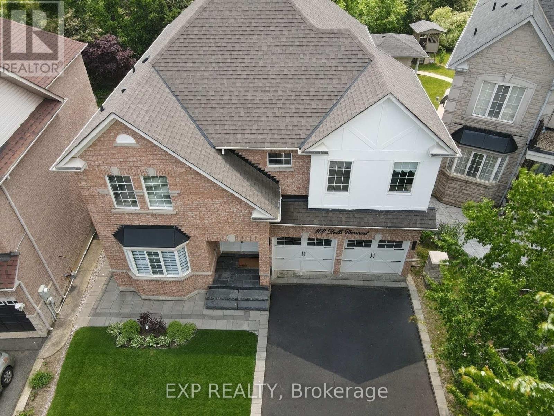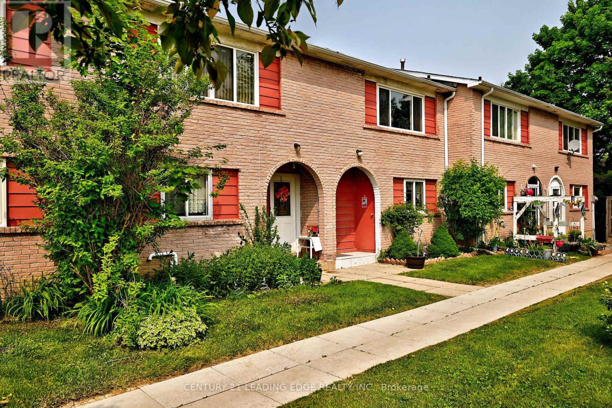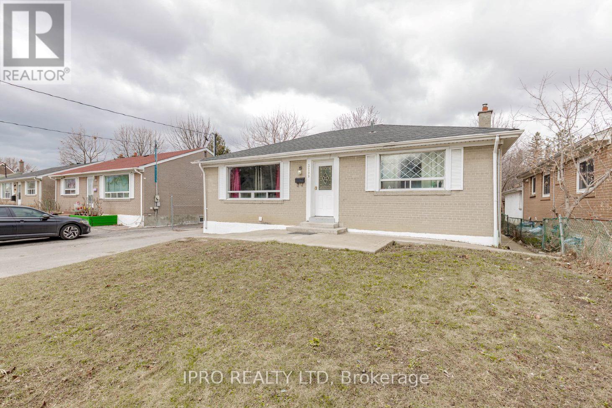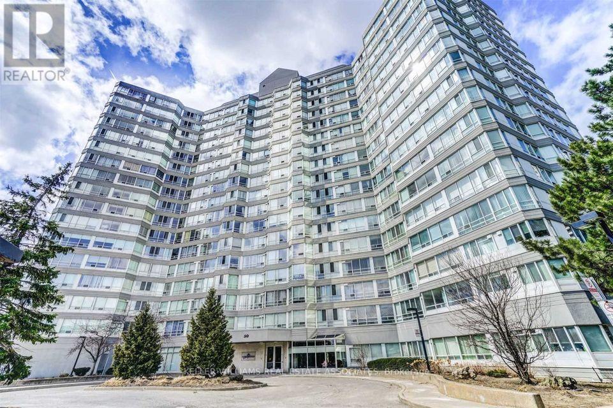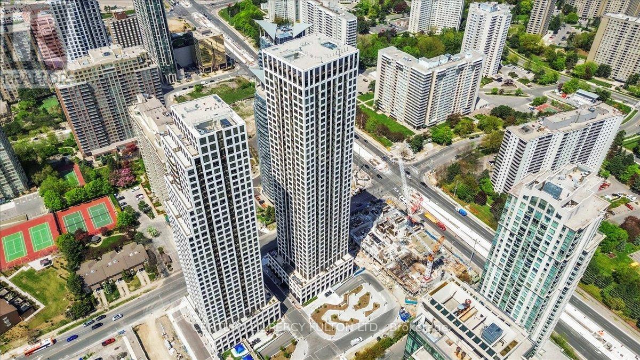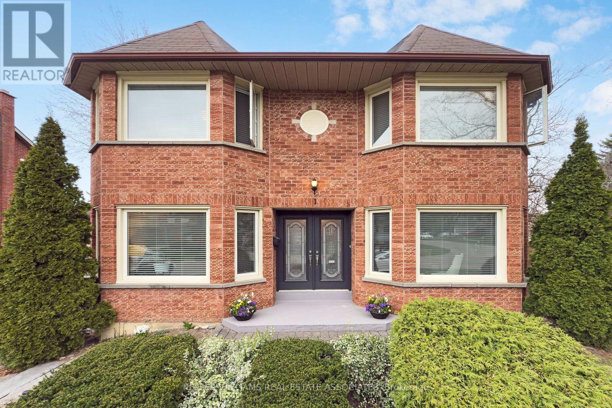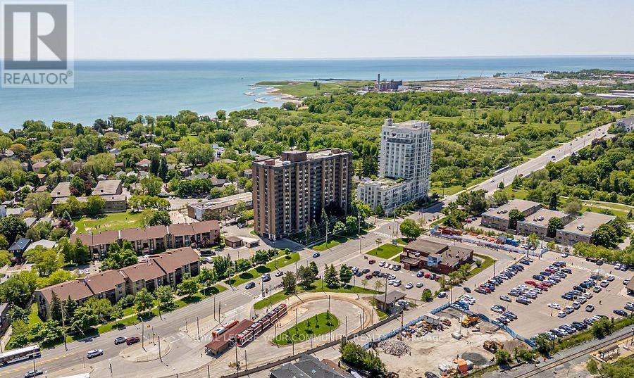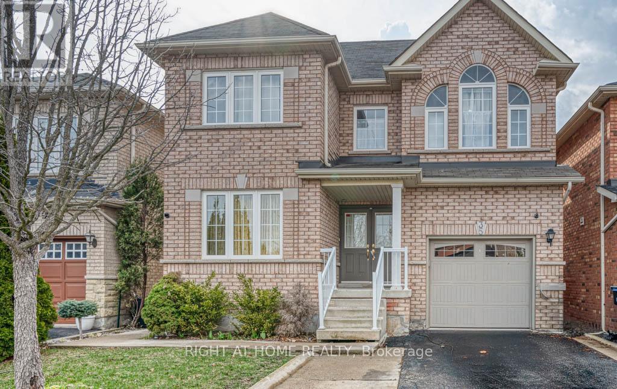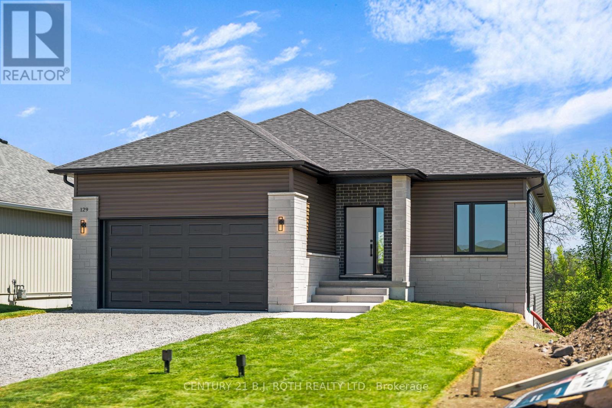186 Golden Orchard Drive
Hamilton, Ontario
Welcome To 186 Golden Orchard Drive, A Beautifully Maintained And Move-In Ready Freehold Townhouse In A Quiet, Family-Friendly Community On Hamilton Mountain. Perfect For First-Time Buyers, Small Families, Or Investors, This Home Sits On An Incredible 150-Foot Deep Lot Offering Rare Outdoor Space You Just Don't Find In Townhomes. Step Inside To A Freshly Painted Interior, Upgraded Main-Floor Laminate Flooring, And A Modern Kitchen With New Countertops A Perfect Blend Of Style And Function. The Home Features 3 Bedrooms, A Renovated 4-Piece Bathroom, And A Bright, Open-Concept Layout Ideal For Everyday Living And Entertaining. Downstairs, The Full Basement Provides Bonus Living Space For A Rec Room, Home Gym, Or Office, Along With An Attached Garage. But The Real Bonus? This Home Is Equipped With Solar Panels A Smart Investment That Will Help Offset Hydro Bills And Bring Long-Term Value Back To The Homeowner. Tucked Away Just Minutes From Ancaster, The LINC, Highway 403, Mohawk College , And Major Shopping With Schools, Parks, And Public Transit Nearby This Home Checks All The Boxes For Comfort, Convenience, And Future Return. (id:53661)
56 Breadalbane Street
Hamilton, Ontario
Discover the perfect starter home at 56 Breadalbane Street, a cozy and character-filled 3-bedroom + loft detached residence nestled in Hamiltons Strathcona neighborhood. Just steps from downtown Hamilton, this home offers seamless access to Highway 403, schools, public transit, parks, and amenities. Step inside to a bright and welcoming living room, bathed in natural light, ideal for relaxing or entertaining. The separate dining area flows effortlessly into a functional kitchen, complete with a convenient mudroom leading to a fully fenced backyardperfect for pets, play, or summer barbecues. The main floor boasts two comfortable bedrooms, a 4-piece bathroom, and in-suite laundry for added practicality. Upstairs, a versatile loft area awaits, paired with an additional room that can serve as a third bedroom, home office, or creative space. With endless potential to personalize and update to your taste, this home is a canvas for your vision. Explore every detail with our immersive 3D virtual tour and detailed floor plans. Dont miss this opportunity to own a charming home. Schedule your private viewing today. (id:53661)
3651 Allen Trail
Fort Erie, Ontario
Comfort meets convenience in this standout two-storey spacious home in the desired area of Ridgeway, nearby the beauty of Crystal Beach with its sandy shores. Stunning 4-Beds+ , 4-Baths corner lot home boasting 2848 Sqft and feature hardwood and Porcelain flooring throughout the Main and hardwood on the 2nd floor , Over 70k in upgrades, fully open concept kitchen with island, enclosed pantry and a separate dining room , A office room large enough to be a 5th bedroom. The upper level is thoughtfully designed to cater to your family's needs with well sized 4-Beds, 3-Baths as 2 fully Ensuite . The primary suite boasts a 5-piece bath , separate shower and a convenient His and her walk-in closet. Amazing family room with walk out on balcony. Unfinished basement 9f ceiling with oversized windows ready to be customize to your own needs. AC unit not present but wiring all roughed in. Minutes to Crystal Beach, Shops, Restaurants, Schools Trails and Only 20 Minutes to Niagara Falls. Book your showing today. (id:53661)
92 Celtic Drive
Haldimand, Ontario
This expansive 4 bedroom, 3-bathroom single-family home boasts over 3,500 square feet of beautifully finished living space, offering both luxury and comfort. Recent extensive upgrades throughout the home ensure modern appeal with timeless style. Enjoy spacious rooms, high-end finishes, and a flexible layout perfect for families and entertaining. Step outside to your own private oasis, featuring a large lot that backs onto a serene wooded forest - perfect for enjoying peaceful nature views or outdoor activities. Located in a sought-after neighbourhood, this home offers the perfect balance of privacy and convenience. Don't miss the opportunity to make this dream home yours! (id:53661)
7 - 2154 Walkers Line
Burlington, Ontario
Brand-new executive town home never lived in! This stunning 1,799 sq. ft. home is situated in an exclusive enclave of just nine units, offering privacy and modern luxury. Its sleek West Coast-inspired exterior features a stylish blend of stone, brick, and aluminum faux wood. Enjoy the convenience of a double-car garage plus space for two additional vehicles in the driveway. Inside, 9-foot ceilings and engineered hardwood floors enhance the open-concept main floor, bathed in natural light from large windows and sliding glass doors leading to a private, fenced backyard perfect for entertaining. The designer kitchen is a chefs dream, boasting white shaker-style cabinets with extended uppers, quartz countertops, a stylish backsplash, stainless steel appliances, a large breakfast bar, and a separate pantry. Ideally located just minutes from the QEW, 407, and Burlington GO Station, with shopping, schools, parks, and golf courses nearby. A short drive to Lake Ontario adds to its appeal. Perfect for downsizers, busy executives, or families, this home offers low-maintenance living with a $299/month condo fee covering common area upkeep only, including grass cutting and street snow removal. Dont miss this rare opportunity schedule your viewing today! (id:53661)
116 Parkwood Court
Oakville, Ontario
Nestled within an exclusive cul-de-sac in Southeast Oakville, 116 Parkwood Court is a stunning French château-inspired estate, fully renovated with modern luxury finishes. Surrounded by select grand estates, this elegant home features premium Pella windows and doors with built-in blinds, ensuring privacy and efficiency. The southwest-facing backyard offers abundant natural sunlight, partially backing onto a scenic park and overlooking a grand neighboring estate, ensuring privacy and beautiful open views. The interior opens to a grand foyer with a graceful curved staircase and dazzling crystal chandelier. The main level includes a sophisticated sunken formal living room, private office, and spacious dining room. An expansive two-story family room with a classic wood-burning fireplace connects seamlessly to the redesigned gourmet kitchen, featuring custom cabinetry, quartz countertops, a large pantry, and top-tier Miele appliances. An adjacent breakfast area with its own fireplace provides warmth and comfort. Completing this floor are a spacious laundry room, powder room, and oversized 2.5-car garage with direct basement access. The second level offers four generous bedrooms and three luxurious bathrooms. The primary suite is a tranquil retreat with a private balcony, dual walk-in closets, and spa-like ensuite featuring double vanities, frameless glass shower, and freestanding soaking tub. Another suite includes a private ensuite, while two additional bedrooms share a beautifully renovated bathroom. The fully finished basement adds considerable space, offering a large recreation room, media or fitness area, and rough-in for a second laundry, with direct garage access via a private staircase. Positioned steps from Lake Ontario and scenic waterfront trails, this home is also situated within Oakville's top-rated school district, perfect for families seeking the finest education and lifestyle amenities. Experience luxury living at 116 Parkwood Court today! (id:53661)
402 - 1333 Bloor Street
Mississauga, Ontario
Welcome to Suite 402 at Prestigious Applewood Place! Spacious One Bedroom Condo awaits your Personal Touch! This Bright 798 square foot Unit offers an Open-Concept Living and Dining Room with Bay Window and Walk-out to your private Balcony. There is a good-sized Eat-in Kitchen, a generous-sized Primary Bedroom with Double Closet and a main 4-piece Bathroom. Wood Parquet Flooring. In-suite Locker plus Underground Parking! Condo fees include all your Utilities plus Rogers Xfinity TV and Unlimited Internet. You also have the convenience of modern Laundry Facilities located on each Floor as well as on the Lower Level. The numerous Building Amenities include a 24-Hour Concierge, a Rooftop Pool & Sun Deck, a Gym, a Guest Suite, a Convenience Store & much more! Just minutes to Shopping, Parks, Schools & Highway, with Bus at your Door! **Note: Some Photos are Virtually Staged & are Labelled that way.** (id:53661)
414 - 3006 William Cutmore Boulevard
Oakville, Ontario
Welcome to this brand-new 1-bedroom plus den condo in the heart of Oakville, crafted by the acclaimed Mattamy Homes. This thoughtfully designed unit features a bright, open-concept layout flooded with natural light, and a versatile den perfect for a home office, guest room, or creative space. Every detail reflects modern elegance and smart functionality, offering both style and comfort. Residents enjoy premium amenities including 24-hour concierge service, a rooftop terrace with breathtaking views, a fully equipped fitness studio, and a chic social lounge. Conveniently located near major highways, GO Transit, shopping, dining, and top-rated schools, this condo offers the perfect blend of luxury living and everyday convenience. The unit includes one underground parking space and one locker. Utilities are extra. (id:53661)
133 Wesley Street
Toronto, Ontario
Location! Location! Location! Ready to move in July 1st. 2025. 3+2 bedroom detached in the heart of Etobicoke. Recently Renovated and in Turn Key Condition. Steps to Parks, Transit, Schools, Shopping and close to all Major Highways. No Smokers and No Pets please. Easy to Show- Vacant. (id:53661)
169 Euston Road
Burlington, Ontario
Situated on the border of Oakville and Burlington, 169 Euston Rd lies in the highly sought-after Elizabeth Gardens neighbourhood just a 5-minute walk from the lake! This beautifully crafted, custom-built home offers 3 bedrooms and 4 bathrooms, blending luxury and functionality at every turn. Primary bedroom features a 5pc spa-like ensuite, walk in closet and hardwood floors throughout. The 5pc Jack and Jill Washroom completes the spacious second and third bedroom with an ample amount of natural light. The main floor and basement features 10-foot ceilings, and 9-foot ceilings on the second floor, which makes the space feel open and airy. The open concept custom gourmet kitchen boasts high-end stainless steel appliances ($35K) with dovetail jointed drawers ($30K), perfect for the home chef. Custom stairs add an elegant touch, and a spacious second-floor balcony provides a private outdoor retreat. The large mudroom with built-in storage and convenient laundry area enhances daily living. Enjoy the polished cement Hydronic heated floor in the fully finished basement, offering both comfort and style. Back yard boasts a Covered deck full width of the house Natural gas hookup Hot tub hookup at side of house, Deck has concrete pad poured underneath - hot tub ready. Other extras include High Velocity furnace ($20K), Boiler with pool pump installed - ready for inground/above ground pool, and Garage is Wired for EV hookup. Every detail of this home has been carefully designed with no expense spared. Too many features to list, book your appointment to see this gem today! You don't want to miss this opportunity to own your forever dream home!! (id:53661)
100 Dells Crescent
Brampton, Ontario
Welcome to 100 Dells Crescent, A Rare Offering Executive Living Meets Resort-Style Entertaining Positioned on an ultra-private 136 deep ravine lot, this meticulously upgraded 4-bedroom, 4.5-bath executive residence offers a rare blend of sophistication, functionality, and outdoor luxury all within a coveted Brampton enclave. Spanning 2,690 sq. ft., the home is anchored by a chef-inspired kitchen fully renovated in 2024, complete with expansive quartz surfaces and a Jenn Air Professional gas range a true culinary showpiece. The kitchen opens seamlessly to elegant living and dining spaces, flowing outdoors to a 34 x 14 entertainers deck overlooking the professionally landscaped yard, saltwater pool, and tranquil ravine. The finished walk-out basement enhances the homes versatility, ideal for an in-law suite or upscale entertaining space, with direct access to the pool and outdoor amenities. Recent capital upgrades include: New furnace & pool heater (2024)New AC (2020)New roof (2018)Pool and hardscaping completed (2021)Renovated primary ensuite (2024)Additional features: Gas BBQ hookup; Quiet, family-friendly crescent Walking distance to top-rated schools, parks, and nature trails Whether hosting large gatherings or enjoying private serenity, this property delivers an elevated lifestyle inside and out .An exceptional opportunity for discerning buyers seeking luxury, privacy, and prestige. Book your Appt to view this home today! Don't let your dream home slip away! (id:53661)
60 - 2016 Martin Grove Road
Toronto, Ontario
Welcome To This Bright & Spacious, 3 Bedroom, 3 Washroom Multi-Level Townhome In One Of Etobicoke's Prime, Vibrant Neighborhoods. This Charming Home Features A Fully Functional, Large Layout, Including A Sunny, Upgraded Kitchen W/ Granite Counters, That Opens Up To A Generous Size Dining Area. The Spacious Living Room Comes W/A Walk-Out To A Large Private, Fenced Yard. Boasting 3 Large Bedrooms, Including An Extra Large Primary Bedroom With Tons Of Natural Light, Making It The Perfect Place to Call Home! This Home Is Move-In Ready, Perfect For Families or Investors. Steps To The TTC, TheConvenience Of The New LRT, & Close to Hwy 400, 401 & 407. Don't Miss This Lovely Condo Townhome W/ Low Maintenance Fees Nestled In A Vibrant Community, Close To Schools, Shops, Restaurants, & Parks. (id:53661)
3299 Etude Drive
Mississauga, Ontario
Welcome to Upgraded Spacious Detached Bungalow : Upstairs 4 Bedroom, 1.5 Washrooms. The New (2025) Updated Kitchen Boasts Quartz Countertops, Huge Patio Deck W/New Roof ('25) at Prime Location on Wide Premium 50x125 ft. lot! Welcome to this S/E Facing Spacious Full of Natural Light Detached Home: Featuring on Main Floor- 4 Good Sized Bedrooms, Upgraded Washrooms, Brand New(2025) Modern Kitchen, New Floors, N/Paint, Roof, AC (2024). Good Income Potential From Basement for mortgage payment support: Basement with 2 Good sized Rooms, Lookout Windows, 2 Full Washrooms, 2 Sep Laundries, 200 Amps Electric Penal. Convenient Location: Minutes From HWYs, Go, French Immersion Schools , Community Centre, Shops And Big Box Stores. All Major Banks. Don't miss out on this opportunity to call this House Your New Home!! (id:53661)
1104 - 50 Kingsbridge Garden Circle
Mississauga, Ontario
Great Opportunity - Price Just Reduced! Welcome to California Condos, in the heart of Mississauga; this spacious 1+1 bedroom sun-filled unit is well-maintained and features laminate flooring throughout the main living areas. The renovated kitchen is equipped with new countertops, stainless steel appliances, backsplash. Principal bedroom boasts large closet and sliding doors leading to a versatile Solarium/Den, perfect for a home office or reading nook. Upgraded washroom with modern vanity. The unit overlooks a Park and boasts amazing Sunset Views. Extra Parking Spots Available. As a resident you will enjoy access to building amenities including a fully equipped gym, exercise rooms, indoor pool and hot tub, squash court, and party room. Ideally located just minutes from Square One Shopping Centre, Sheridan College, Celebration Square, the Central Library, parks, and green spaces. Commuters will appreciate easy access to Highways 403, 410, 401, and 407, along with nearby public transit options. (id:53661)
2509 - 30 Elm Drive W
Mississauga, Ontario
The Solmar, Edge Tower 2, where you live in style and comfort with amazing building amenities, in this sophisticated condominium. This Brand New one bedroom, comes with 526sq ft of living space and 9ft ceilings. Flooded with natural light and panoramic views. Central island in kitchen with quartz counter top, that serves as eat-in breakfast counter. En-suite Laundry, private bicycle parking. Walk out to a large balcony with amazing views of the lake and city. Indulge in the building amenities that include, 24hr concierge, gym, games room, lounge, roof top terrace, yoga studio, guest suites and more. Walk to nearby Nature Park and Trails. LOCATION! LOCATION! LOCATION! Step out to LRT coming soon. Close proximity to Sheridan College, Square One Mall, Highway 403, 407, and 410! Walk out to shopping, restaurants and all convenient amenities. Book a showing and lets get this SOLD to you (id:53661)
1 Brookbank Court
Brampton, Ontario
Located in the highly desirable Heart Lake Community this pristinely maintained home sits on a spectacular landscaped corner lot *Private Cul-De-Sac *Offering exceptional curb appeal with a double door entry. Inside features display traditional and welcoming entertaining areas ideal for families who value both privacy and flexibility when hosting or potential grand main floor home office. Updated kitchen with sunshine filled sitting area *Granite counters and breakfast bar perfect for home chefs and preparation. New stainless steel appliances include refrigerator, B/I dishwasher & stove/oven plus microwave *This home is further complimented with updated bathrooms. Host, relax and recharge daily in your own private oasis *Complete with sparling pool, entertainment deck and BBQ spot all set in a peaceful, tree lined backyard with lush garden (id:53661)
1608 - 3845 Lake Shore Boulevard W
Toronto, Ontario
Rarely offered 2 bed/1 bath south facing penthouse suite in Lakeshore Park Estates. Outstanding views of outdoors and downtown Toronto from every room. Open concept living and dining area a huge beautifully renovated kitchen. Spacious primary bedroom with an oversized walk in closet and built in shelving. Versatile Second Bedroom, Generous Storage Space., and In-Suite Laundry. Relax on a very Private Balcony With Two Entrances from Living and Master Bedroom. Building offers Sauna, hot tub, gym, craft room and party room. AMAZING Location close to Schools, Directly Across the Street to Long Branch GO Station, Bus, Streetcar & Easy Access to Highway: Gardener/QEW/427, Pearson Airport and Downtown Toronto. Just a Short Walk to Lake Ontario, The Beach, Boardwalk, Marie Curtis Park, Hiking and Waterfront Trails and Lakeview Golf Course. This Special Suite Offers All Modern Conveniences, 2 Parking spots and generous size Locker. Maintenance fees include all Utilities. Amazing Value per Square Foot. Plenty of visitor parking and EV chargers. (id:53661)
35 Echoridge (Bsmt) Drive
Brampton, Ontario
Move in and live in a brand new 2 bedroom, 1 washroom legal basement in Fletcher's meadow. The new legal basement unit boasts of an easy access double door entrance and large windows which allow an abundance of natural sunlight into the basement. There is an open concept kitchen and living room which are combined, two great size bedrooms, a spacious storage room, an upgraded new washroom. LED lights throughout the unit and a separate brand new stacked washer and dryer. The unit comes with (1) driveway parking spot. The tenant pays 30% of all the utilities. Please ensure that all tenants have valid residency permits, employment letters, two paystubs, picture ID, rental application, Equifax credit score report, referrals. The tenant will pay a refundable key deposit of $150.00 (id:53661)
17 Charger Lane
Brampton, Ontario
Welcome to this stunning 4-bedroom home with 2,897 square feet of living space above grade, perfectly situated in a highly desirable neighborhood with schools within walking distance. Upon entering through the impressive double doors, you are greeted by a soaring 17-foot ceiling in the grand foyer, complete with elegant marble floors. The open-concept design seamlessly connects the formal living and dining rooms, each featuring gleaming hardwood floors. The spacious family room is designed for comfort and style, boasting a cozy gas fireplace, pot lights, and a clear view of the modern kitchen and breakfast area-ideal for family gatherings. The updated kitchen is a chef's dream, featuring sleek cabinetry and high-end finishes. Upgraded light fixtures enhance the overall charm and elegance. The oak staircase leads to the upper level, where you'll find four generously sized bedrooms and three full washrooms. The master suite is a true retreat, featuring a large walk-in closet and a luxurious 5-piece ensuite for your ultimate relaxation. Don't miss the opportunity to make this exceptional home your own! (id:53661)
129 Brandon Avenue
Severn, Ontario
At this price point, this stunning brand-new Wincore Homes first showpiece in the area is bringing affordability back without compromising on quality or comfort. With a full Tarion warranty, this home is not just a structure; it's a sanctuary designed for modern living and crafted with care. This is a home to be proud of! Nestled in the heart of the charming town of Coldwater, yet just minutes to the 400 highway, this home boasts a thoughtfully designed layout, featuring no neighbors behind, ensuring your privacy and peace. As you approach, youll notice the stunning exterior with superior finishes, including a striking stone front elevation and energy-efficient windows that frame the picturesque views of the tranquil hills and fields behindStep inside to discover an inviting atmosphere flooded with natural light from oversized windows. The main floor features soaring 9' ceilings, engineered hardwood flooring, and a spacious living area that flows effortlessly into a gourmet kitchen. The heart of this home showcases quartz countertops, a large kitchen island perfect for gatherings, and top-of-the-line cabinetry that caters to your culinary dreams.Imagine unwinding in your large backyard, accessible through a full walk-out basement that feels like an extension of your living space. Whether youre hosting summer barbecues or enjoying quiet evenings under the stars, this outdoor oasis is perfect for creating cherished memories.This home is an ideal fit for young families seeking a nurturing environment or retirees ready to embrace a low-maintenance lifestyle that comes with a new build. Coldwaters quaint charm, with its unique shops and local town grocery store just a walk away. A full list is proudly available upon request of all the special features and upgrades in this home from 200amps to HRV to 800 series doors to pot lights; the list is long. Embrace comfort, style, and community in this remarkable home that truly has everything you want with nothing you dont (id:53661)
7 Ashburton Crescent
Essa, Ontario
Exquisite 3-Bedroom Home Loaded with Upgrades on Premium Lot in Angus! This beautifully upgraded 3-bed, 2-bath detached home sits on a private pie-shaped lot backing onto municipal forest. Featuring hardwood floors, custom trim & ship-lap accent walls, and natural wood railings with glass inserts. The designer kitchen boasts two-tone cabinetry, quartz counters, tall uppers, barn door pantry, coffee station, stainless appliances with dual oven, and modern lighting. Enjoy the stunning spa-like bath with custom shower and freestanding soaker tub. Family room offers stone gas fireplace and walkout to a large two-tier deck with tempered glass railings. Backyard oasis includes fire pit with armour stone, fully fenced yard, and hot tub (as-is). Additional features: vinyl laminate basement, crawl space storage, water softener (2021), roof (2021), soffits/fascia/eaves (2021), built-in safe, and modern barn doors. A truly turnkey home with nothing left to do but move in! (id:53661)
22 Brucefield Court
Whitchurch-Stouffville, Ontario
Welcome To 22 Brucefield Ct. Builder Lot Premium (Walk Out Basement & Ravine Backing, 41.99 Lot Front), Where Nature & The Outdoors Come Together With All The Daily Conveniences For Every Day Living. Approx. 2800 sq-ft+ additional Approximately 1200 sq-ft lower level with finished WALK OUT Basement. Backyard is MUST SEE with LARGE Interlock backing on Ravine! Dining Room Walk out to Large Deck is an EXTRA! Enjoy your Quality of Family time in the Nature! In This Community You Will Find Apple Farms, Wineries, Golf Courses & Nature Trails Where Families Can Enjoy Quality Time + All The Indoor Amenities A Family Needs Like Museums, Arts Centers, Community Centers, & Great Schools. Approx.12 Yrs Old, 4+1Br, 4+1Bth, Huge Custom Composite Deck Backing Onto Protected Conservation & Ravine + Walk Out From Basement . Builder Lot Premium (Walk Out & Ravine Backing) Basement Finishing/Reno. (id:53661)
37 Hinda Lane N
Vaughan, Ontario
Spacious Bright Detached house in Cul-De-Sac (dead-end) steps from TTC frequent Bus with long driveway and large backyard deck. 3 Bedrooms + 3 Bathrooms + Den (studio basement). Solid wood floors. Updated open concept kitchen with granite countertops. Basement washer, dryer, and sink. Central AC and Gas heating. Steps from: Schools, Promenade Mall, Public Library, Freshco/Metro Supermarkets, Banks, Pharmacy, Restaurants, Etc. Quiet Child-Friendly Cul-De-Sac. Long driveway can fit 5 cars. Move in ready for Aug1st. (id:53661)
Basement - 192 Tamarac Trail
Aurora, Ontario
Experience Comfort in This Bright Basement Apartment with Private Entrance!Nestled in a lovely two-storey home in the sought-after Aurora Highlands neighbourhood, this inviting unit offers an updated bathroom, a cozy bedroom, and a well-lit kitchen. Enjoy private living with convenient access to top-rated schools, shops, public transit, and scenic walking trails. Tenant responsible for 1/3 of all utilities. (id:53661)

