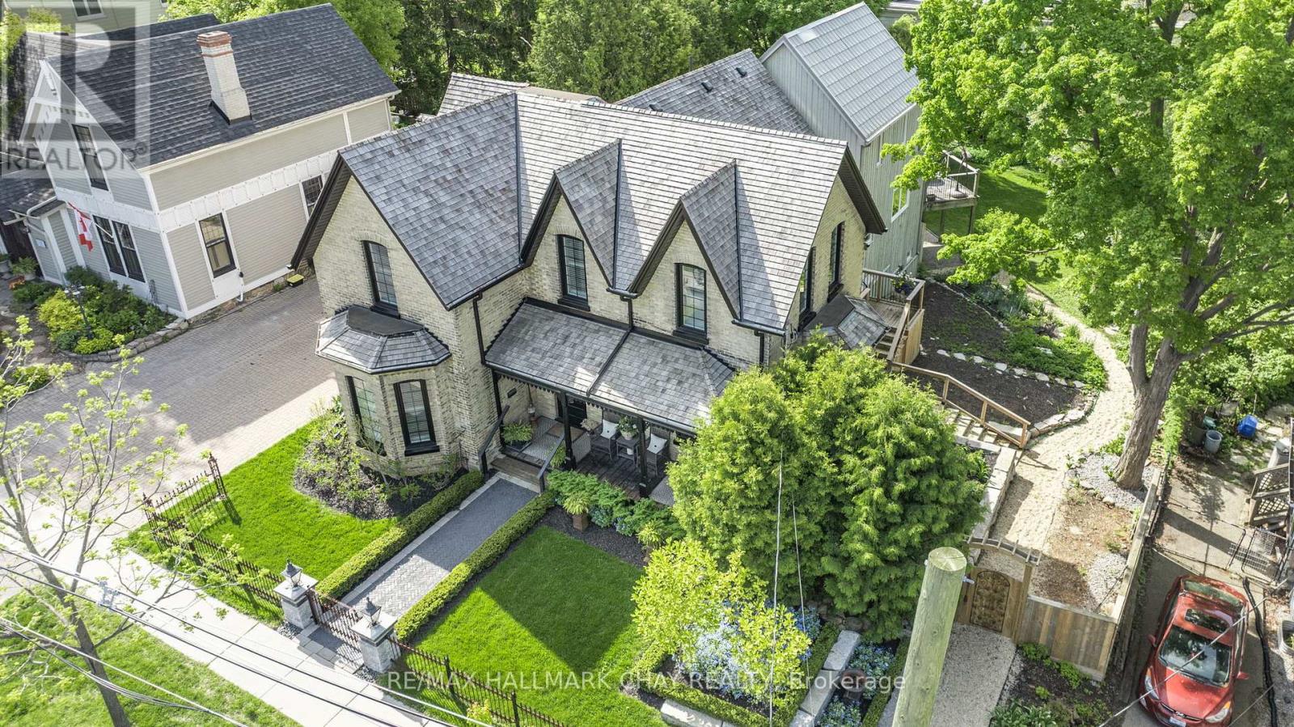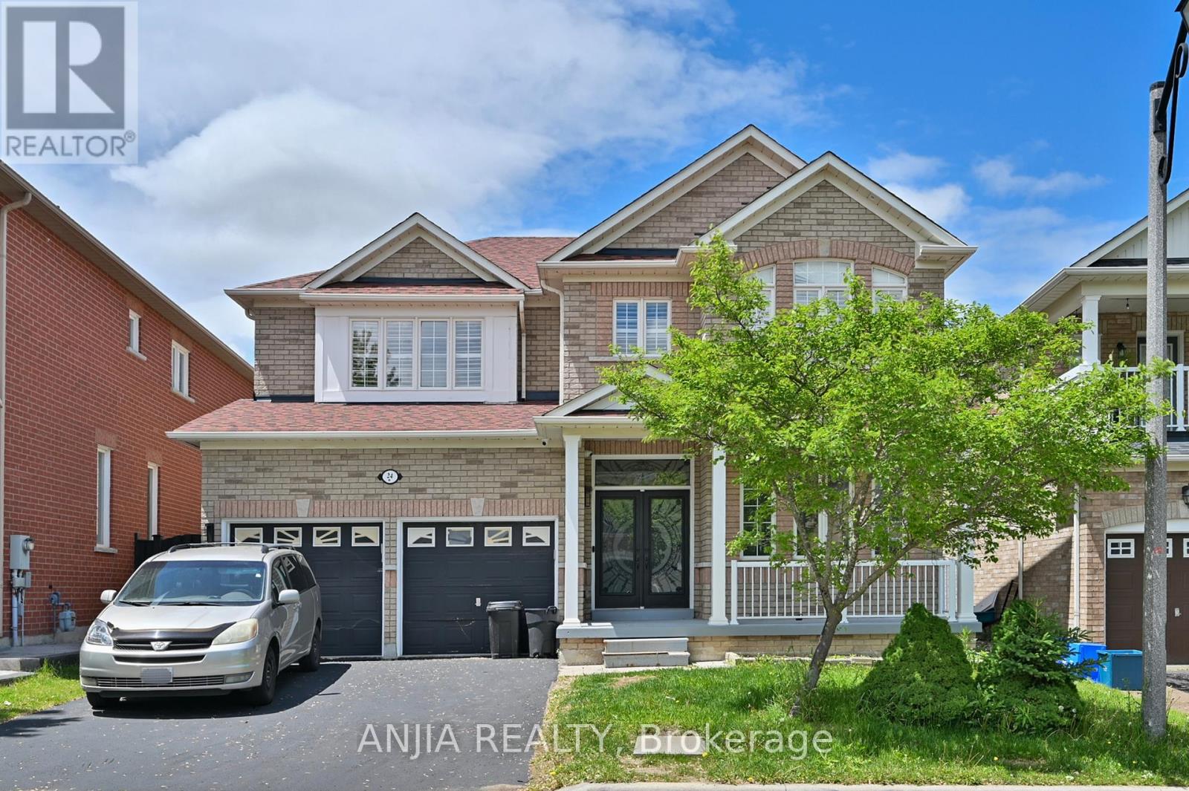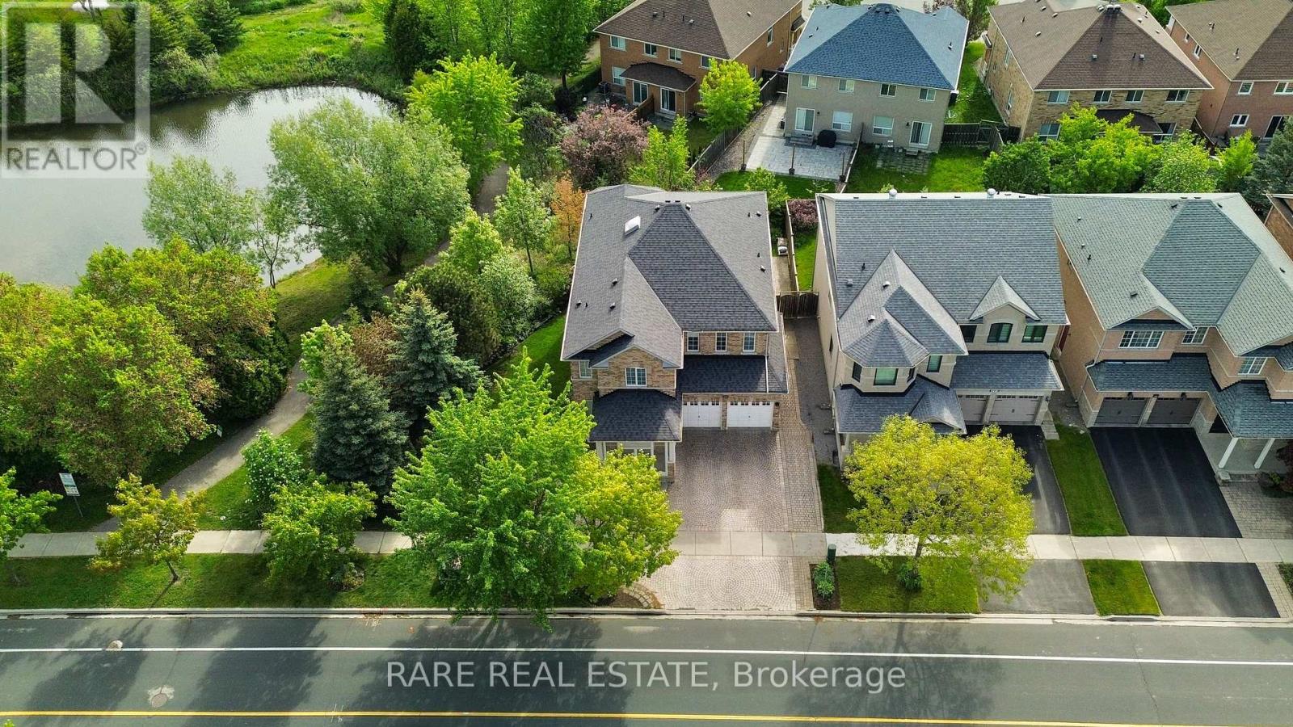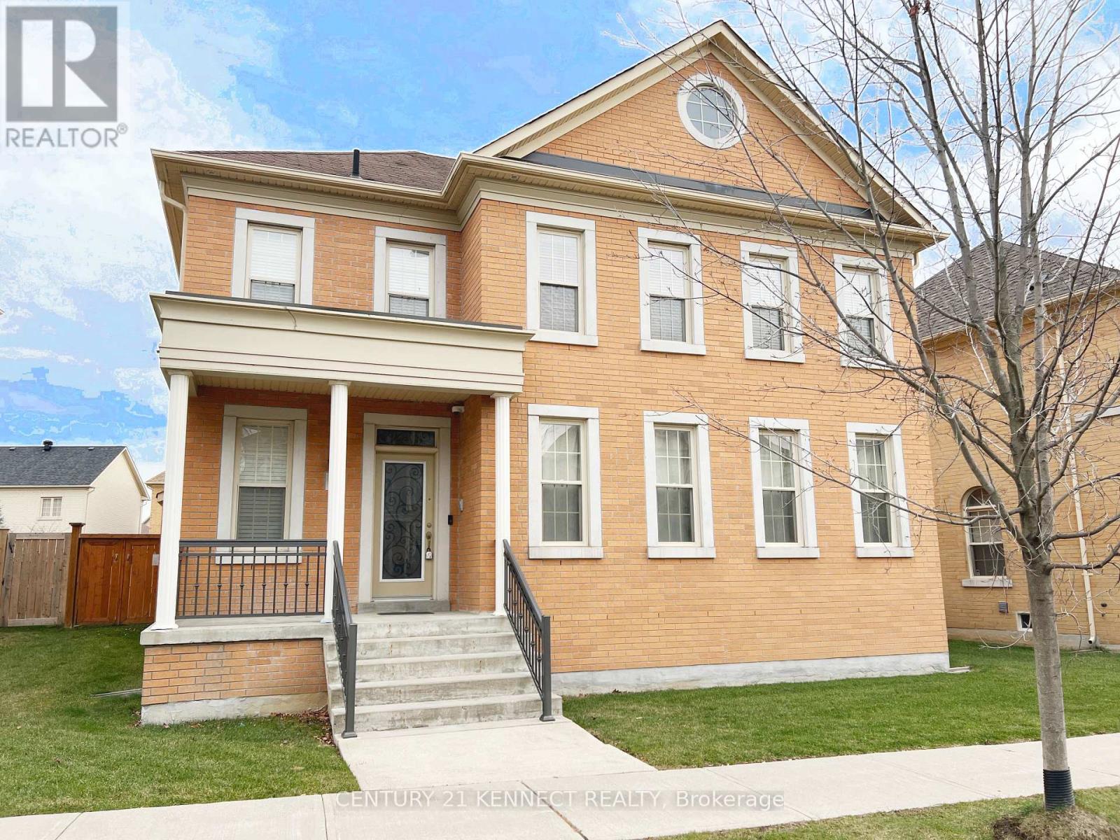2526 Bur Oak Avenue
Markham, Ontario
Stylish Freehold 3-Bedroom Townhouse in Prime Location - Renovated Kitchen & Finished Basement. Welcome to this beautifully updated 3-bedroom, 2-bathroom townhouse nestled in a highly sought-after family-friendly neighborhood. Perfectly located in a top-rated school district, this home offers the ideal blend of comfort, style, and convenience. Step inside to discover a modern open-concept layout featuring a renovated kitchen with granite countertops, an oversized undermount sink, sleek stainless steel appliances, and a large central island - perfect for entertaining or casual family meals. You'll find spacious bedrooms filled with natural light and a tastefully updated bathroom. The finished basement provides the perfect flex space for a rec room, home office, or gym. Enjoy peace of mind in a safe and friendly community, just minutes from the GO Station, parks, shopping, and everyday amenities. This turnkey property is ideal for young families, professionals, or investors looking to move into a vibrant and connected neighborhood. (id:53661)
1393 Blackmore Street
Innisfil, Ontario
Welcome to 1393 Blackmore Street, Innisfil, where you can experience luxury living in this stunning executive home from the Alcona Elite Collection. This exquisite property features soaring 10-foot ceilings on the main level, creating an impressive and airy atmosphere.With 4+1 bedrooms and 5 bathrooms, this home is designed for both comfort and style. Each bedroom features an ensuite, ensuring privacy and convenience for everyone. The master retreat boasts a spa-like 5-piece bathroom, providing a perfect sanctuary for relaxation. The professionally finished basement includes a bedroom and a 3-piece bathroom, making it ideal for an in-law suite, and features a rough-in for a future kitchen. For added peace of mind, the basement is equipped with fireproof and sound-resistant drywall.At the heart of the home is the chef's kitchen, boasting high-end luxury appliances and a spacious eat-in area that invites gatherings with family and friends. The open concept living space is adorned with wide plank hardwood flooring, blending elegance with functionality. An abundance of large windows throughout floods the interior with natural light, enhancing the inviting ambiance.A private office on the main level offers a quiet workspace, while the walk-out basement features large windows that bring in even more light and provide easy access to the backyard. This home backs onto serene green space, offering a peaceful outdoor setting and is conveniently located close to Innisfil Beach for sunny days by the water.Step outside onto the large deck off the kitchen, built in 2024, perfect for summer barbecues and relaxation. The two-car garage provides ample storage and parking. Ideally situated just minutes from all amenities, schools, and Highway 400, this property offers the perfect blend of luxury, comfort, and convenience making it an exceptional place to call home! (id:53661)
17 Patrician Court
Bradford West Gwillimbury, Ontario
Welcome to 17 Patrician Court! A beautiful 4-bedroom detached home situated on an oversized lot with no sidewalk, nestled on a private and prestigious court in a family-friendly neighbourhood. This rare layout features a bright, open-concept design with stunning frontage and numerous recent renovations. The home boasts a massive open-concept family room addition with cathedral ceilings and two skylights, creating the perfect space to lounge and relax with loved ones. The upgraded white kitchen offers quartz countertops, a stylish backsplash, valance lighting, stainless steel appliances, and ample cabinetry for all your storage needs. Freshly painted throughout, the home is warm and inviting.The finished 2-bedroom basement includes a separate side entrance, its own kitchen, and dedicated laundry, providing excellent rental potential or additional living space. Additional upgrades include newer flooring, upgraded stairs and pickets, modern pot lights, 2 fireplaces and interlocking in both the front and backyard. The private, fully fenced backyard is perfect for entertaining or relaxing, featuring a spacious deck, hot tub, and multiple access points to the home offering the ultimate indoor/outdoor living experience. Situated in a safe, family-friendly area, this is one of the few courts in town with its own charming parkette at the end of the quiet, dead-end street. Located in the highly desirable community of Bradford, this move-in-ready home is just minutes from the Bradford GO Station, top-rated schools, restaurants, shopping, transit, major highways, and parks. (id:53661)
11 Catherine Avenue
Aurora, Ontario
A Masterpiece of Architecture, Design & Experience! 4,000+ Total Square Feet of immaculately maintained & high end finishes. Nestled on one of the largest lots in the area; 81'x180' of Mature Landscape & Exceptional Curb Appeal. This incredible property is located right off Yonge Street in Aurora's most sought after community & has a rich history of one of the town's most historic homes! Promenade Downtown 1 (PD1) Zoning - allows you to work, live or both! 9' Ceilings Throughout Main & Walk-Out basement this home is flooded with natural light. The moment you walk in you will see its historic charm meets modern luxury! Massive Chef's Kitchen w/ an 8' Entertainers Island, Beverage Centre, Pot Filler, Top End S/S Appliances including Ancona Oven, 6 Range Gas Stove, Electrolux Fridge/ Freezer & Private South Facing Balcony for enjoying family meals! Main Floor Office, Reception, Atrium/ Sun Room & Multiple Living Rooms; each designed with their own unique experience of relaxation, inspiration & cozyness! Upstairs has 4 large bedrooms. Primary Bedroom boasts soaring ceilings, huge Walk In closet, Spa-Like Ensuite & Your very own balcony! The Bright Walk Out basement has tall 9' ceilings, multiple walkouts & is all roughed-in for separate kitchen/ laundry & living quarters. Two Gas Furnaces for precision climate control. You can not beat this location! Neighbors to Multi-million dollar homes & thriving businesses. Minutes to Aurora's best schools; St. Andrew's, St. Anne's, and CDS. Grab your coffee and walk to Town Park, Farmer's Market, Summerhill Market, Aurora Library, New Cultural Center, shops on Yonge St. Walk or drive to the Aurora Go, Arboretum & Leisure Complex. Fully Renovated & Refreshed Inside, Out & Mechanicals in 2020. New Staircases w/ Glass Railings. Custom Hand Sewn beam w/ 18th Century Chandelier. Coffered Ceilings. Closet Organizers. Antique Doors & Hardware Throughout. Updated Lighting. 200 Amp Panel. Two Furnaces. Beautiful Atrium w/ private deck! (id:53661)
34 Weir Street
Bradford West Gwillimbury, Ontario
Welcome To The Epitome Of Luxury Living! No Expense Has Been Spared In This Elegant Home Boasting High-End Designer Finishes. Enter To Gorgeous Herringbone Engineered Hardwood And Custom Massive Windows Setting An Air Of Grandeur. Set The Mood With Automated Blinds And Integrated Keff Speakers Throughout The Home To Create An Immersive Audio Experience! The Stunning Kitchen Is A Chef's Dream With Modern Lighting, Waterfall Centre Island With Seating For 4, Granite Counters & Backsplash, 36 Cooktop, Built-In Range Microwave & Built-In Double Wall Oven! Dine & Hangout In The Open Concept Living/Dining Room Or Step Out Into The Large Privacy Fenced Backyard. Custom Made White Oak Wood Floating Stairs With Custom Glass Railing Lead To The Second Floor. The Primary Bedroom Is A True Retreat With A Sleek Walk-In Glass Shower, Armadi Art Vanity & Authentic Versace Tiles. This Floor Also Features Two More Spacious Bedrooms And A Beautifully Designed 2nd Bathroom Featuring Armadi Art Vanity & Authentic Prada Tiles. The Basement Continues To Impress With An Open Concept Rec Room Featuring 72" Fireplace, An Additional Bedroom, Office Space And A Full Washroom! Hundreds Of Thousands Of Dollars Spent On A Full And Luxurious Renovation! See Attached Features Sheet For Detailed List of Upgrades. (id:53661)
207 - 190 Harding Boulevard N
Richmond Hill, Ontario
Super Elegant End-Unit Townhome in Prime Richmond Hill! This beautifully upgraded home offers a spacious, modern open-concept layout with a rare walkout basement, tucked away in a peaceful and private residential enclave. Featuring 3 large bedrooms, 3 bathrooms, a private backyard, and 2-car parking with plenty of visitor spots. Enjoy recent upgrades including new quartz countertops, a custom fireplace mantel, and an extended patio and perfect for relaxing or entertaining. This move-in-ready home offers generous storage, a central vacuum system, and includes internet and cable. Low maintenance fees cover water, snow removal/salting, full lawn care, and garbage/recycling pickup. Includes all appliances, ensuite combo washer/dryer, and central vac equipment. Family-friendly, quiet complex with ample greenery and convenience. A rare opportunity don't miss it! (id:53661)
24 Solace Road
Markham, Ontario
Located In The Desirable Greensborough Neighbourhood, This Stunning 2-Storey Brick Home Offers A Perfect Blend Of Comfort, Elegance, And Functionality. Sitting On A Private Drive With Parking For 6 Vehicles, Including A Double Attached Garage With Direct Access, This Property Is Ideal For Growing Families. The Ground Floor Welcomes You With A Spacious Living And Dining Area Adorned With Rich Hardwood Flooring, Flowing Into An Upgraded Kitchen Featuring A Central Island, New Cabinets, Ceramic Backsplash, Granite Countertops, And Modern Lighting Fixtures. A Bright Breakfast Area Opens To A Rear Deck, While The Family Room Boasts A Cathedral Ceiling, Gas Fireplace, And Wall Detailing, Adding Warmth And Character. On The Main Level, The Primary Bedroom Offers A Serene Retreat With Hardwood Flooring. The Second Level Features Three Additional Spacious Bedrooms With Hardwood Throughout, An Open Office Area, And Two Full Bathrooms Including A 6-Piece Ensuite. The Finished Basement With Separate Entrance Includes A Recreation Room, Two Extra Bedrooms, A Full 4-Piece Bath, And Kitchenette Perfect As An In-Law Suite Or Rental Opportunity. Additional Features Include New Ceramic Tile, California Shutters Throughout, Central Air, Gas Heating, And Over 2700 Sqft Of Above-Grade Living Space Per MPAC. Freshly Painted And Move-In Ready, This Home Combines Style, Space, And Versatility In A Sought-After Location. (id:53661)
61 Meadowview Avenue
Markham, Ontario
Spectacular Custom Residence, Beautifully Designed and Conveniently Located In Coveted Grandview Community, Steps Away From Vibrant Yonge St & Steeles Ave, Centre Point Mall and All Other Amenities! Close to Top Ranked Schools! This Elegant Home Is Situated On A Prime Southern Lot and Features: Timeless Interior & Exterior Design with Superb Craftsmanship! High Ceiling: 10 Ft (in Main), 9 Ft (in 2nd), and Almost 10' (in Basement)! Hardwood Flooring, Crown Moulding and Led Potlights Thru-out Main & 2nd Floor! Coffered Ceiling with Ropelights! Chef Inspired Kitchen with Granite Countertop, Butler's Pantry & Spacious-Open Concept Breakfast Area Combined with Family Room Rm, Walk-Out To Private Backyard. Main Floor Library! Stylish Powder Room. Stunning Primary Bedroom Retreat, Spa-Like 7-Pc Heated Flr Ensuite with Skylight Above, His & Hers Walk-In Closets, Walk-Out to Breathtaking Balcony! 2nd Flr Laundry Rm! Professionally Finished Walk-Out Basement Includes Large Recreation Room, Gas Fireplace, Wet Bar, Nanny Room, 4-Pc Ensuite, 2nd Powder Room, Stunning Theatre Rm (Can Be Used as A Bedroom), and 2nd Laundry Room! Huge Interlocked Driveway! No Side Walk in Front! (id:53661)
295 Stonebridge Drive
Markham, Ontario
295 Stonebridge Drive is a one of a kind tranquil retreat in Berczy Village that you can't miss! Wake up every morning and enjoy a peaceful breakfast overlooking Glenhaven Pond and spend your afternoons on the deck or expansive garden on the double wide 93 ft lot. The interior offers enough space for multi-generational and growing families with 5 spacious bedrooms and 3 more bedrooms in the professionally finished basement. All bedrooms are generously sized with large windows, ample closet space, and ensuite or semi-ensuite bathrooms. You can work from home in the ground floor office or downtown Toronto is just a 45-minute GO ride away. The school catchment is one of the best school districts in all of Ontario with two schools in top 15: St. Augustine and Pierre Elliott Trudeau. A few minutes away from Highway 404, Angus Glen Golf Club, Angus Glen Community Centre, Unionville Main Street, shops, restaurants, grocery stores, and much more. (id:53661)
25 Joiner Circle
Whitchurch-Stouffville, Ontario
4037 Sq.Ft 10'Main,9'2nd Flr & 9'Basement Brand New Luxury Home In The Community Of Ballantrae, Whitchurch-Stouffville, Include $45K+ Upgrade. Few Step To Brand New Plaza And Tim Horton, Quiet Location Ballantrae Golf And Country Club Community next door, R31 Spray Foam To Garage Ceiling, R50 Insulation. Potl 417.53/Month. Large Opening Above The Dining Room, Large Courtyard with 3 entrances. Large W/I Closet. Enjoy the fresh never lived in before home. (id:53661)
69 Reflection Road
Markham, Ontario
Cozy Beautiful Detached House In The Highly Demanded Cathedral Town Neighborhood. Sun-Filled Large Living Space And Well Maintained. over 3500sf of living space including Finished Bsmt, Very bright Living/Dining room with lots of windows and pot lights. Hardwood Floor is on entire Main Floor, laminate floor on 2nd floor. Next To Hwy404.Top School Zone Both Catholic & Public, Walking Distance To School Bus Stops. (id:53661)
6641 Main Street
Whitchurch-Stouffville, Ontario
This beautifully restored 1855 Century home is one of the oldest in the town of Stouffville and has undergone an extensive renovation, preserving its historic charm while incorporating luxurious modern updates. Welcome to 6641 Main St Stouffville. Over $700K in renovations to ensure the property meets the highest standards. Featured in House & Home magazine, this home stands as a true testament to craftsmanship and elegance. The newly designed primary bedroom offers a serene retreat with high-end finishes. Enjoy the convenience of a newly constructed 2-car driveway and the expansive 47 x 200-foot backyard retreat, providing a ton of outdoor space for relaxation or entertainment. This home combines rich heritage with contemporary style, making it a unique find in the Stouffville area. Come see this beautiful rare gem before it's gone! (id:53661)












