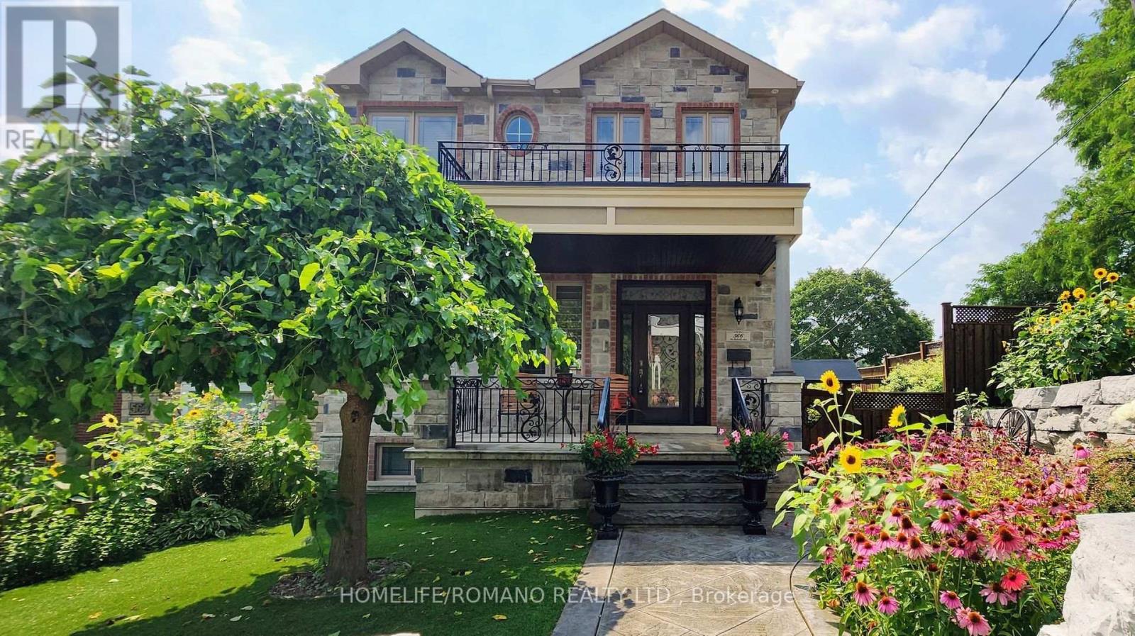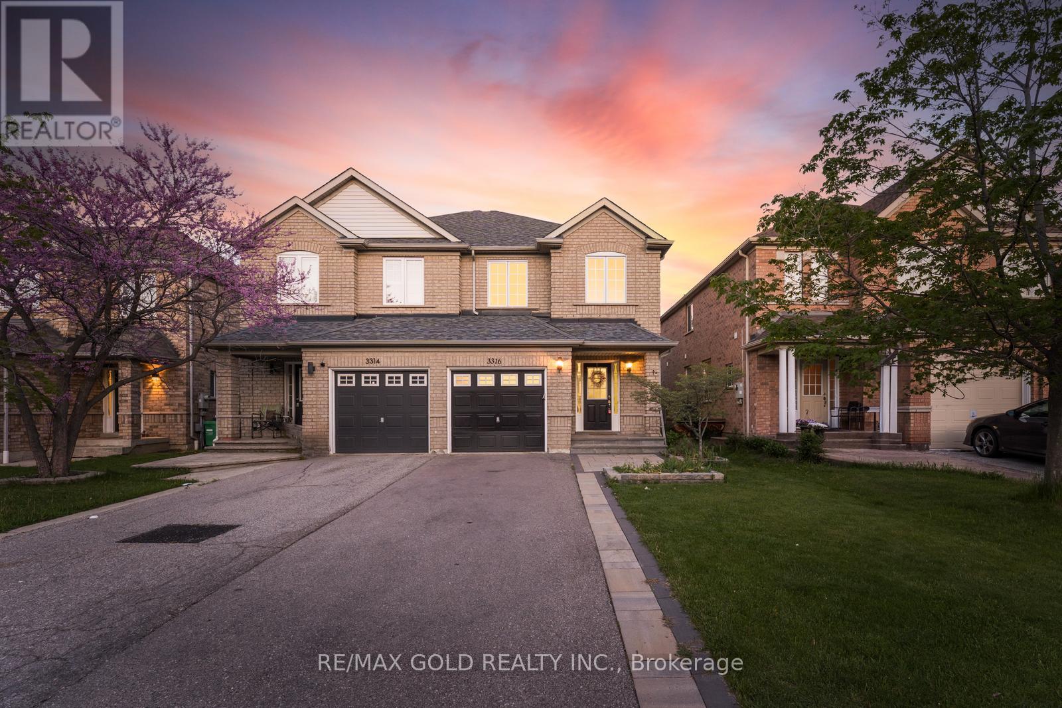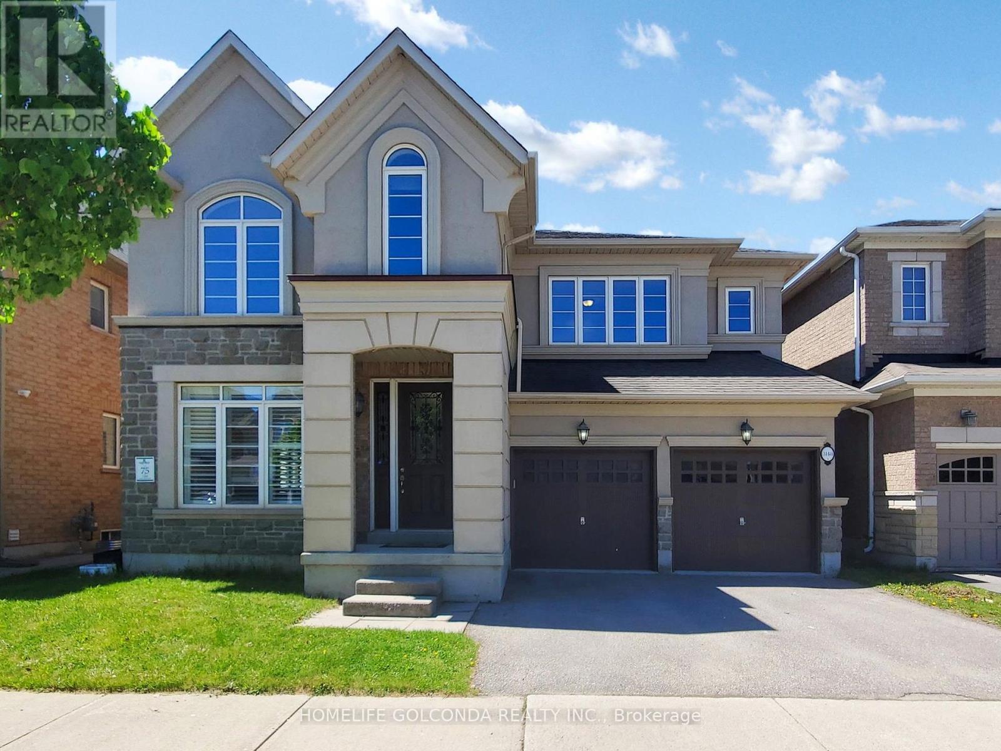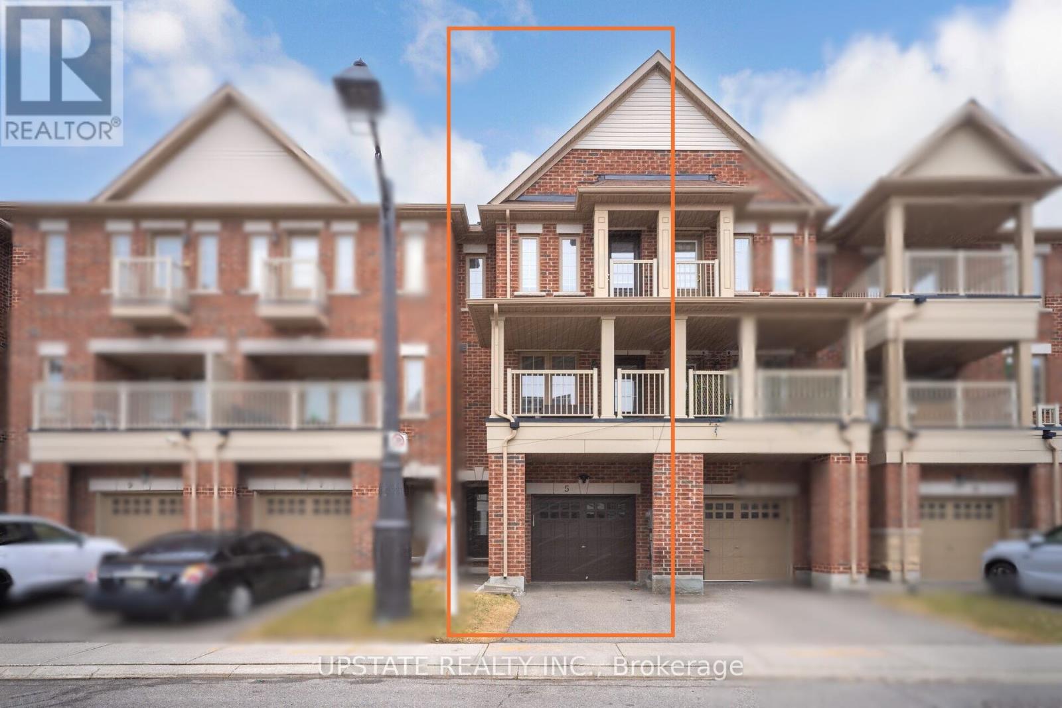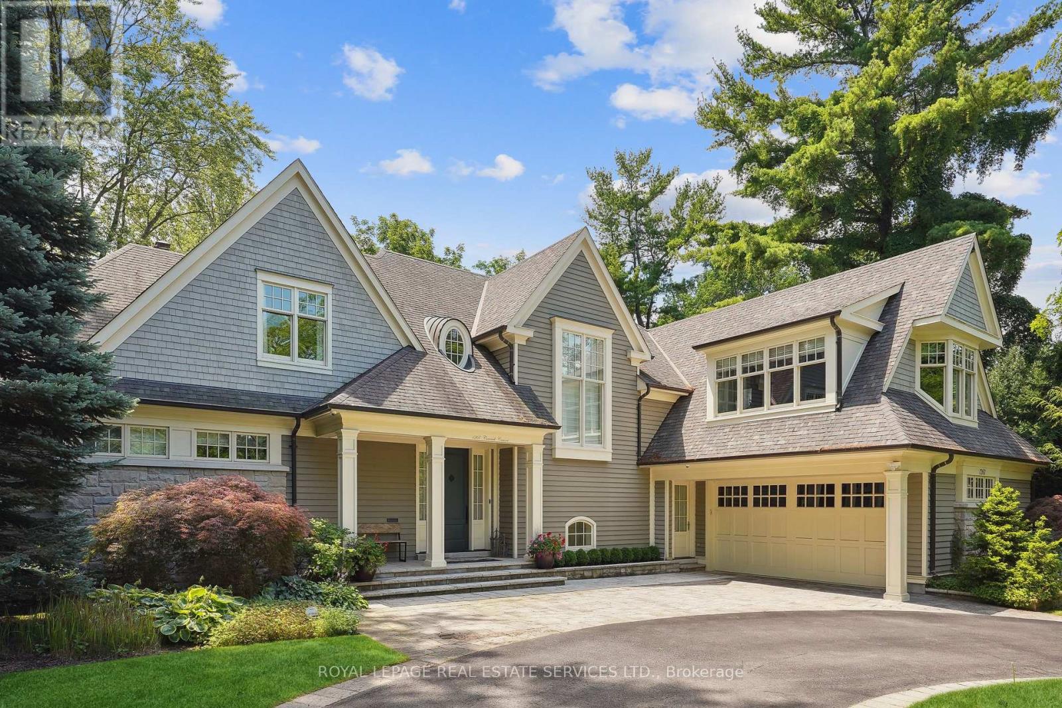566 Mcroberts Avenue
Toronto, Ontario
Welcome To 566 Mcroberts, A Stunning Custom Home On A Fantastic Corner Lot. This Property Boasts Elegance And Functionality, With A Refined Brick And Stone Exterior And A Spray Foam Insulated Interior. Inside, You'll Find An Open-Concept Masterpiece With Hand-Scraped Hardwood And Natural Stone Flooring. The Attention To Detail Is Evident In The Poplar Wood Trims, Baseboards, Crown Moldings, And Tasteful Pot Lights. There Are Two Custom-Built Kitchens With Natural Stone Backsplashes And High-Quality Granite And Quartz Counters. The Basement Apartment Offers Radiant Heated Floors And A Separate Entrance For Versatility And Potential Income. The Spacious Backyard Features A Large Garage, Charming Playhouse, And Swing Set. With Radiant Landscaping And Iron Wrought And Wooden Fences, Privacy And Security Are Ensured. Conveniently, Multiple Ttc Buses And A Subway Station Are Just A Short Walk Away From This Remarkable Home. (id:53661)
91 - 3480 Upper Middle Road
Burlington, Ontario
Modern Townhome with Extra Privacy. This 2-bedroom, 2-bathroom townhome offers 1,194 sq. ft. of bright, functional living space in a prime Burlington location. Backing onto a huge green common area, it provides extra privacy something rarely found in townhome living. The main level features an open-concept layout with hardwood floors, a modern eat-in kitchen with a breakfast bar. The living and dining area extend to a walkout balcony, perfect for a morning coffee or unwinding after work. Upstairs, vaulted ceilings add character to both bedrooms, while the modern 4-piece bathroom includes a spa-like tub and standup shower. The convenience of second-floor laundry makes everyday living easier. The lower level offers a versatile rec room with direct access to a private patio, a 2-piece bath, and indoor garage entry. Parking is effortless with a private garage plus a driveway spot, and ample visitor parking nearby for guests. Located just steps from Palmer Park and scenic trails, with FreshCo, Fortinos, and Headon Forest Shopping Centre nearby, everything you need is within reach. Easy access to major highways makes commuting simple. A well-designed home in a great location with rare outdoor space and two-car parking Dont miss it! (id:53661)
20 Benson Avenue
Mississauga, Ontario
This charming 3 bedroom home in the sought after Port Credit neighbourhood is ready for its new owners to call it home. 20 Benson is an expansive 2500+ sq foot home is tucked away on this quiet tree lined street just steps away from the lake and everything Port Credit has to offer. Step inside as the large foyer welcomes you to a sundrenched main floor. The open concept living room and dining room have rich hardwood floors, potlights and huge windows throughout. The Living room offers a gas fireplace to curl up in under the large bay window for relaxing weekends. The Dining room with vaulted ceilings offers formal dining at its finest. Main floor powder room is tucked away in the hallway down to the kitchen and family room area. Kitchen has stainless steel appliances and breakfast bar for quick breakfasts in the morning or casual dining. Huge walk-in pantry adds to the already generous storage. The Family room has another cozy fireplace and walk out to the private double tiered deck. Upstairs you will find 3 generous bedrooms. The Principal bedroom has his & her closets plus a walk in storage room (or a 3rd walk-in closet). The spa-like 4 pc ensuite has a soaked tub and stand alone shower. The 2 bedrooms both have double closets and hardwood floors plus share a 4pc bathroom. The basement offers incredible additional living space. W/separate side entrance & shared laundry this is the perfect lower level income generating apartment with 2 bedrooms, renovated 3 pc bathroom, full kitchen and 8 foot ceilings. Or utilize the space as a gym or extra space for the kids or its perfect for multi-generational living. The backyard has a detached garage & space for 2 more cars. Walk to the lake to enjoy the afternoon by the water, or catch a drink on the patio at one of the great restaurants. Shop at Farm Boy for your groceries or run the trails of the Waterfront Trails. 20 Benson checks all the boxes (id:53661)
3316 Southwick Street
Mississauga, Ontario
PRICED TO SELL! Welcome to this beautifully maintained semi-detached home in the highly sought-after community of Churchill Meadows! Situated on a deep 110 ft lot with no sidewalk, enjoy the bonus of extra parking on the driveway. The main floor offers separate living, dining, and family rooms perfect for growing families and entertaining. Upstairs features three spacious bedrooms and three full bathrooms, including a primary suite with an ensuite. The finished basement includes a large recreation zoom, one bedroom, and a full bathroom ideal for guests, a home office, or a potential in-law suite. This home has seen numerous recent upgrades, including: New roof (2023), Furnace (2020), New flooring upstairs (2025), Fresh paint throughout (2025), Modern pot lights added (2025). Brand new appliances. Located just minutes from Ridgeway Plaza, top-rated schools, parks, and Highways 403 & 407, this is a move-in-ready home in an unbeatable location. (id:53661)
3148 Larry Crescent
Oakville, Ontario
Located On A Safe And Quiet Street In The Oakville Prestigious Preserve Community. Beautiful Rosehaven Executive Home Upgraded With Four Spacious Bedrooms. Private Rear Yard. Friendly Neighbourhood. This Home Offers 9' Ceilings On The Main Level With Hardwood Throughout Main And Second Floor, Kitchen With Granite Counter Tops, Bright Family Room And Breakfast Area. Two Convenient Access Stairs To Basement. Upgraded Upstairs You Will Find Four Spacious Bedrooms And A Library/Office That Can Be Changed To The 5th Bedroom Easily. Walking Distance To High Ranking Schools, Parks, Trails, And Hospital. Easy Access To Major Highways And Public Transit. Do Not Miss This Opportunity To Own A Home In The Highly Desirable Area Of Oakville. (id:53661)
5 Telegraph Street
Brampton, Ontario
Welcome to this modern, open-concept home in Brampton's desirable Heartlake Village community. This spacious 4-bedroom residence is carpet-free and filled with natural light, creating a warm and inviting atmosphere throughout. The contemporary kitchen features stainless steel appliances, a convenient wall pantry, and a bright breakfast area with access to a walk-out balcony perfect for morning coffee or evening relaxation. The sunlit family room offers an ideal space for entertaining or spending quality time with loved ones. Upstairs, a dedicated laundry room adds extra convenience, while the generously sized primary bedroom boasts large windows and a walk-in closet. Three additional bedrooms provide ample space for a growing family, guests, or a home office setup. Set in a safe, family-friendly neighborhood, this home is close to everything you need. Enjoy quick access to Hwy 410, Turnberry Golf Club, Trinity Common Mall, and the natural beauty of Heart Lake Conservation Area. Toronto Pearson Airport is only a 20-minute drive, making commuting and travel a breeze. This home offers exceptional value for first-time buyers or investors. Don't miss your chance to own a stylish, well-located property with long-term potential. Book your private showing today! (id:53661)
307 - 17 Centre Street
Orangeville, Ontario
Welcome to the "Creemore" suite, where comfort meets contemporary design in this thoughtfully crafted two-story home. Spanning 1320 sq. ft., with over $50,000 spent in upgrades, this inviting residence features 2 bedrooms, 2.5 bathrooms and a private balcony, a perfect retreat for relaxation or entertaining. Step inside to discover 9' ceilings, sleek modern baseboards, and casings that enhance the airy feel of the space. Laminate flooring flows seamlessly throughout the main areas, complemented by soft carpeting on the stairs for added safety and coziness.The kitchen is a chefs delight, showcasing quartz countertops, stainless steel appliances, and a central island ideal for meal preparation or casual dining. Hosting is made easy with on-site guest parking, ensuring convenience for visitors.This home is designed with everyday living in mind, offering both functionality and style. Discover a space you'll love to call your own! (id:53661)
446 Black Drive
Milton, Ontario
Built to impress and designed for real life, this stunning 4+1 bedroom, 3.5 bath Milton home has everything you've been dreaming of. The impressive kitchen features quartz countertops, a massive island for gathering, a pot filler, a 6-burner gas cooktop, double wall ovens, a powerful hood fan, a bar fridge, and endless storage perfect for chefs and entertainers alike. The open-concept main floor flows effortlessly with a family room featuring a gas fireplace and a spacious dining area that easily fits your whole family. Upstairs, four generously sized bedrooms offer plenty of space for growing families. The primary suite is a true retreat featuring a large walk-in closet and a spa-inspired ensuite with a soaker tub, double sinks, glass shower, and elevated finishes throughout. It's the perfect escape at the end of the day. A bright mid-level family room with soaring ceilings and tall windows offers the ideal space for movie marathons, epic game nights, or simply unwinding in style. All 3.5 bathrooms have been beautifully renovated, and the convenient upper-level laundry makes day-to-day living effortless. The finished basement adds even more flexibility with a spacious rec room, large above-grade windows that bring in natural light, and a private bedroom with its own gas fireplace and full bathroom perfect for guests, in-laws, or a peaceful work-from-home setup. There's also direct garage access for added convenience. Step outside to a professionally landscaped backyard complete with a pergola, your go-to spot for relaxed summer hangouts and weekend BBQs. The extra-long driveway with no sidewalk offers a generous parking space. Tucked on a quiet, family-friendly street just steps from parks, top-rated schools, transit, and major highways, this home is stylish, updated, and truly move-in ready. More than a house, this is where your next chapter begins. Extras: furnace'22, roof'19, front windows,door'19, garage doors, back and side windows all upgraded.Kitchen reno'20 (id:53661)
43 Vanderbrent Crescent
Toronto, Ontario
This is not just a home but an opportunity to make your own memories in this large 4 bedroom home with a huge family room addition including basement. Enjoy peaceful mornings and afternoon family BBQs in the sprawling, private, south facing yard. Lots of Upgrades, Redone 3- piece bath with w/i shower-quality finishings 2023, 100 AMP Breaker Panel installed June 6th, Roof boards and shingles, 2018, warranty transferable, Leaf Fitters on all troughs 2020. Windows replaced on upper level and main floor Bay window. Weeping Tiles, window wells and back flow valve all professionally done in 2018. Modern Shed in Yard. NOTEWORTHY FEATURES: FULL addition to basement just under 500 square feet with wet bar and gas fireplace, Plumbing in 5th bedroom- perfect for a kitchen. Greenhouse has a furnace and running water with sink. You will appreciate the convenience of 4 car parking, and the convenient location, just minutes to all 400 Series Highways and Pearson Airport. Walk to Elementary and High School, steps to the park! You have to see this space to appreciate how large this home is! (id:53661)
1267 Cumnock Crescent
Oakville, Ontario
Immerse Yourself In An Unrivaled Realm Of Sophistication At This Custom-Built Luxury Estate In South East Oakville. Every Aspect Of This Home, From The Meticulously Landscaped Gardens To The Grand Entrance Crowned By A Cedar-Ceiling Front Patio, Exudes Refined Opulence. Upon Entering, The Rich Glow Of American Cherry Hardwood Floors Guides You To A Gourmet Chef's Kitchen, Masterfully Equipped With Top-Of-The-Line Appliances. The Muskoka Room, A Serene Retreat, Invites You To Relax And Embrace The Beauty Of Nature. The Main Level Seamlessly Blends Convenience With Luxury, Featuring A Junior Primary Suite, A Well-Appointed Mudroom, And A Dedicated Laundry Area. Ascend To The Upper Level, Where The Primary Suite Enchants With A Spa-Inspired Ensuite And Serene Bay Window Views. Three Additional Bedrooms And A Charming Loft Complete This Level, Offering Ample Space And Comfort. The Lower Level Is An Entertainer's Paradise, Showcasing A Sophisticated Wet Bar, A Plush Lounge, And A Sixth Bedroom, Perfect For Guests. Outdoors, A Stone Patio, Sauna, State-Of-The-Art Bbq, And A Sparkling Saltwater Pool Are Surrounded By Lush Gardens, Creating An Idyllic Setting For Both Relaxation And Social Gatherings. With Its Prime Location Near Top-Tier Schools And Exclusive Amenities, This Estate Epitomizes The Pinnacle Of Luxury Living, Offering An Exquisite Blend Of Elegance, Comfort, And Convenience. (id:53661)
2332 - 165 Legion Road
Toronto, Ontario
Modern 2 Bedroom Condo With Stunning Western Views And Top Tier Amenities. Beautifully Designed Condo Offering Breathtaking Western Views And A Functional Split Layout Across 800 Square Feet Of Thoughtfully Utilized Space. Soaring High Ceilings Enhance The Open Feel, While Large Windows Invite An Abundance Of Natural Light And Showcase Sweeping Sunset Vistas. Modern kitchen features Stainless Steel Appliances, Large Island And Soaring 9-foot ceilings. A Smart, Split-Bedroom Design For Added Privacy Ideal For Home Office, Guests or Roommates. The Open-Concept Living And Dining Area Flows Effortlessly, Making It Perfect For Both Relaxing And Entertaining. Residents Enjoy Access To Two Full Sized Swimming Pools, Fully Equipped Gym, Sauna BBQ Area, Patio, Theatre Room and More! Commuting And Exploring The City Is A Breeze. Located In A Prime Area With Quick Access To Public Transportation, Shopping & Grocery Needs, Major Highways. Only a Short Walk to The Lake & Nature Trails. This Condo Is The Perfect Blend Of Comfort & Convenience. Ideal For Professionals, Small Families, Or Savvy Investors. Freshly Painted, Professionally Cleaned and Move In Ready. (id:53661)
44 - 5475 Lakeshore Road
Burlington, Ontario
Experience Exceptional Lakeside Living at Village By The Lake. Welcome to this beautifully renovated 3-bedroom, 3-bathroom townhome in the prestigious Village By The Lake community just steps from Burloak Waterfront Park. Perfectly situated within the complex for maximum privacy and tranquility, this home offers the ultimate in comfort and convenience. The main floor features a bright, open-concept living and dining space with hardwood floors and direct access to a spacious, fenced-in backyard ideal for outdoor entertaining. The modern kitchen is a chefs dream, complete with quartz countertops, stainless steel appliances including a new fridge with reverse osmosis water filtration, Wi-Fi-enabled gas stove, wine fridge, and under-cabinet lighting. Upstairs, you'll find three generously sized bedrooms with hardwood flooring throughout, and two full bathrooms. The primary suite serves as a private retreat, featuring a walk-in closet with built-in organizers and a luxurious spa-like ensuite with an oversized shower. The fully finished basement adds even more living space, including a large family room perfect for movie nights, an oversized pantry, two additional storage closets, and a spacious laundry area. Enjoy the convenience of direct access to two oversized underground parking spaces just outside your basement door. Residents enjoy exclusive access to a recreation centre with a saltwater pool, sauna, gym, party room, and a children's playground all just steps from your door. Condo fees include water, roof, windows, snow removal, landscaping, and even garbage/recycling pickup from your parking stall. This move-in-ready home offers the best of both worlds, serene lakeside living with unbeatable urban convenience. Steps to the lake, parks, and shops, with easy access to Appleby GO Station and the QEW. Dont miss this rare opportunity to own a stunning townhome in one of the areas most sought-after communities! (id:53661)

