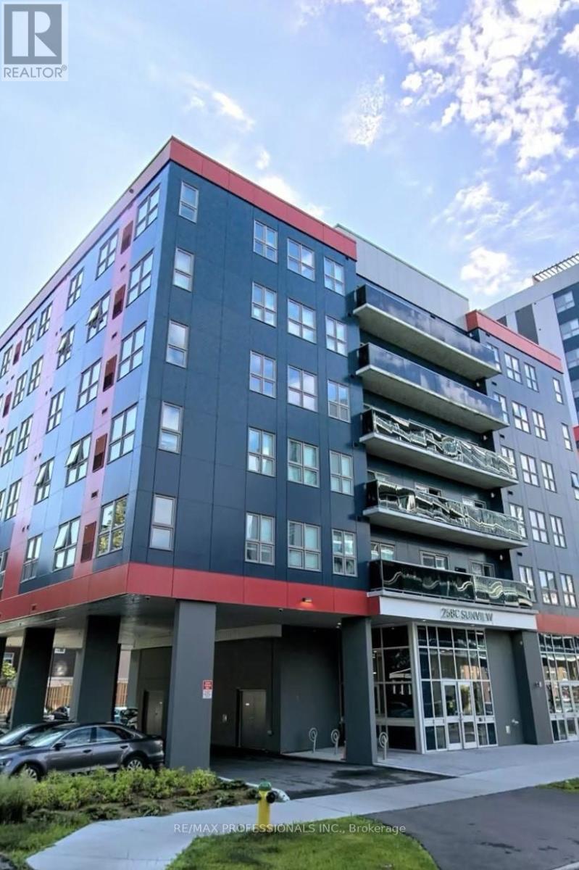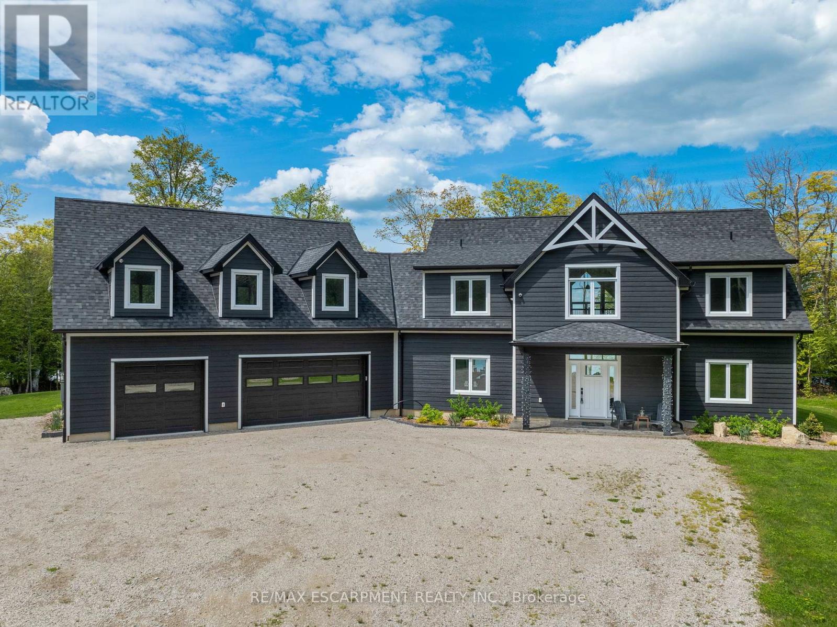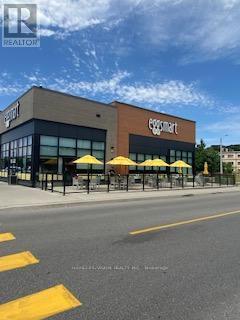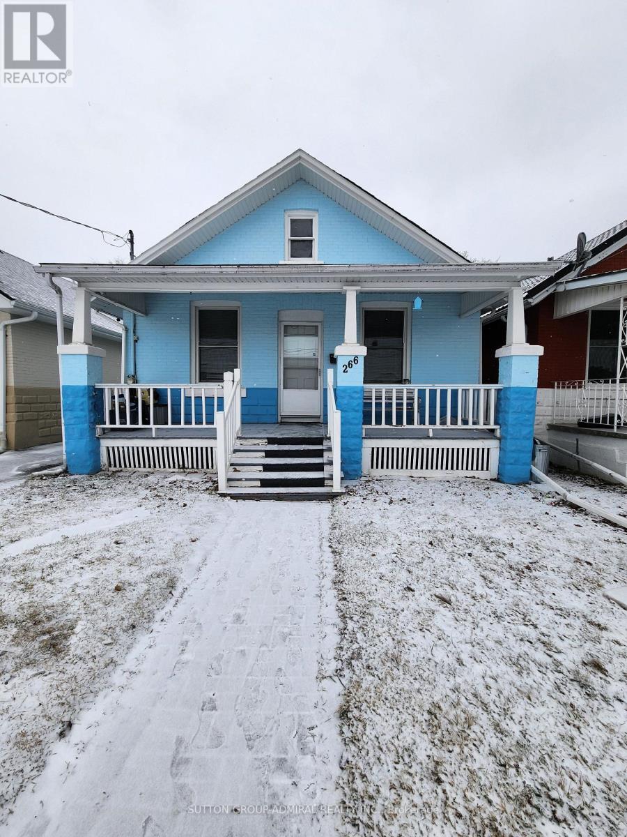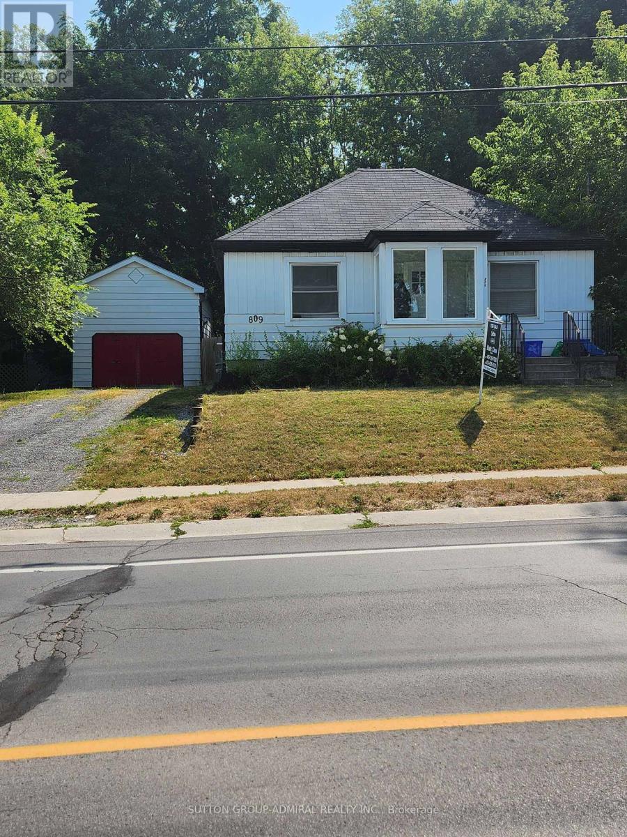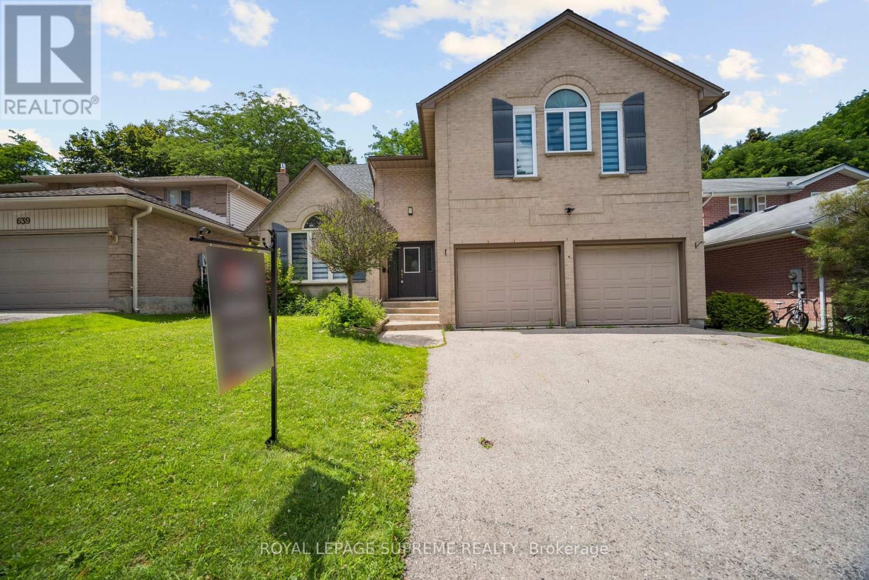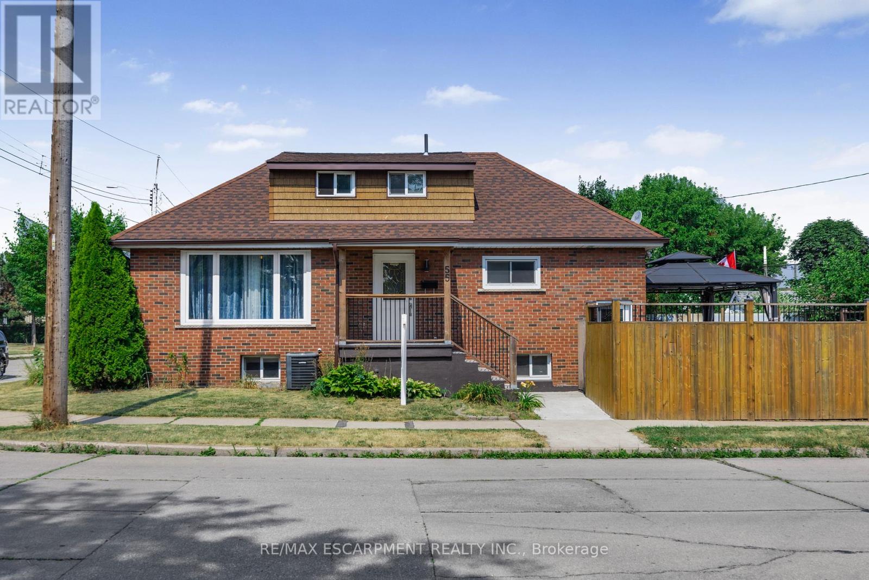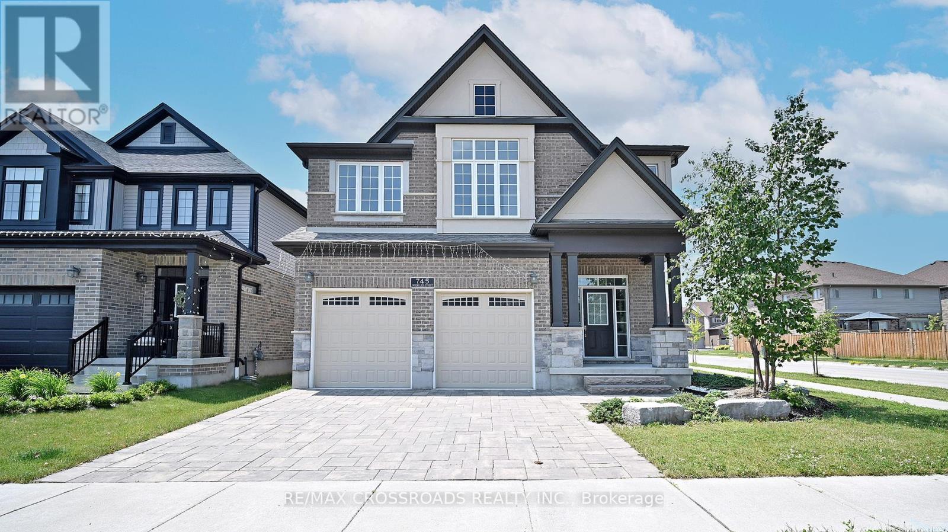L7 #37 - 258 C Sunview Street
Waterloo, Ontario
ATTENTION !!!! Investors / Parents Of University Students . Look no further as this property has an Unbeatable Location, Few Minutes Walk From Both Wilfred Laurier University And The University Of Waterloo, While Close To Ion/Lrt Transit And 5 Mins To Highway 7/8. Very Bright Fully Furnished 3 Bedrooms and 2 full bathroom and one of them is handicap accessible. Features All Kitchen Stainless Steel Appliances, Carpet-Free Living Spaces Throughout, And An Open-Concept Living Area. Private In Suite Laundry. Internet, Water, And Heat Included In The Condo Fees. Hydro Is Extra. Unit is leased out to student until August 30th 2026. (id:53661)
123 Foster Avenue
London North, Ontario
Charming Cape Cod style home on a quiet street with a large treed lot. 2 + 1 bedrooms, 2 full bath rooms, In-Law Suite on second floor with separate entrance, but easily converted back to a 3 bedroom single family house if desired. Close to schools, Western University, major bus routes, Cherryhill Village Mall and parks. Partially finished basement with 2.11 meter (6'92") ceiling. Huge deck in backyard, a gas hookup for BBQ, detached garage with shed and many lovely shade trees. *For Additional Property Details Click The Brochure Icon Below* (id:53661)
76b Johnston Road
Central Manitoulin, Ontario
Stunning Custom-Built Lakefront Retreat on Lake Manitou - Welcome to 76 Johnston Road, a breathtaking custom-built lakefront home completed in 2022. Nestled on 5 private acres, this luxurious retreat offers a perfect blend of modem elegance and natural beauty, featuring a landscaped yard, stone walkways, and a picturesque shoreline fire pit area. Enjoy sunrise and sunset views over Lake Manitou from your 40-foot dock with a spacious sitting area, making this the ultimate waterfront escape. This architecturally designed home showcases cathedral ceilings with shiplap finishes, engineered hardwood floors, and expansive windows that flood the space with natural light. The open-concept main floor boasts a living room with a stunning stone fireplace, a bright kitchen with a large island, granite countertops, and a sunroom off the dining area. A convenient laundry room leads to the heated triple-car garage. The primary suite is a true sanctuary, featuring a spectacular water view, a spacious walk-in closet, and a spa-like ensuite with double sinks, a large walk-in shower, a soaker tub, and tile flooring. A grand foyer with a 2-piece bath completes the main level. An open staircase leads to the second floor, where a walkway overlooks the main living area. Here, you'll find two generous bedrooms, a 4-piece bath, and a versatile third bedroom, perfect for use as a family or games room. Designed for year-round living, this private retreat is equipped with a security system, modem conveniences, and exceptional craftsmanship. Whether you seek a peaceful getaway or a luxurious home, this property is a rare find on pristine Lake Manitou. A must-see property book your private viewing today! (id:53661)
123 Pioneer Park Drive
Kitchener, Ontario
Eggsmart- Restaurant 2200 sq. ft. in prime Kitchener corner location. Short hours, Monday to Friday 7 AM to 3 PM, Saturday and Sunday from 7 AM to 4 PM. Tastefully decorated for perfect ambiance to serve breakfast, brunch, lunch etc. 88 seats inside with 34 on patio. Present base rent $5879 plus TMI (includes operating costs, realty tax, hydro and water)- As per attached Monthly rental expense schedule. Lease expiring 2029 and can be extended. (id:53661)
6 Kensington Road
Haldimand, Ontario
Welcome to 6 KENSINGTON RD , beautifully crafted 3-bedroom, 3-Bath three -story townhome available for lease in the heart of Caledonia, Haldimand County. This TOWNHOME rental is perfect for families or professionals seeking a bright clean, and spacious home in one of Caledonia's most desirable new communities. This modern townhome offers a perfect blend of functionality, comfort, and contemporary design across all three levels. As you enter through the spacious ground -level foyer, you're welcomed by a bright and inviting space that also features a private office or flex room-ideal for remote work, a study area, or a guest retreat. Upstairs on the second level, the heart of the home awaits with an open-concept layout that seamlessly combines a modern kitchen with stainless steel appliances, a large dining space, and a cozy yet spacious family room that's perfect for both entertaining and everyday living. The third floor is home to the private sleeping quarters, including a generous primary bedroom retreat complete with a walk-in closet and ensuite bathroom, along with two GOOD sized bedrooms that share a full main bathroom. This home also includes a convenient powder room on the second level, an SINGLE garage, driveway parking, and modern finishes through tout. Located in a growing and family - friendly neighborhood, this brand new townhome is just minutes from local schools, parks, shopping, and offers easy access to major routes for commuters heading to Hamilton, Brantford, or the GTA (id:53661)
266 Nelson Street
Kingston, Ontario
Great Investment property for Queens university, just block from Princess St, 10 minute walk to Queens University. 10-15 minute walk to downtown waterfront. Great area. Large park across street. Great area for university rental. Back of home is 2-4 bedroom apartment front of Home is 1 bedroom apartment with present income of $3,000 monthly and potential of over $4,000 monthly (id:53661)
809 Portsmouth Avenue
Kingston, Ontario
Great income Property, Student rental or first time buyer and supplement Mortgage with potential income. 2 Bedroom bungalow on Portsmouth Ave. Large yard with detached garage and separate entrance to potential rental unit. Income at present is $3,200.00 monthly, with potential for higher. Separate entrance to basement with income potential. Large driveway. bus close to house taking you downtown or to Queens University. (id:53661)
45 Trailbank Gardens
Hamilton, Ontario
Welcome to the Mountainview Heights Community in Waterdown, a picturesque enclave near the Burlington border, 10 minutes to Aldershot GO Station and still in middle of nature! This stylish, 2-year-old home offers 3 spacious bedrooms and 2.5 bathrooms, elevated by 9-foot ceilings throughout both the main and second floors. With no carpet, durable hard-surface flooring, and a classic solid oak staircase, the home combines elegance with easy maintenance. The primary ensuite features a sleek glass shower, while a second-floor laundry room adds everyday convenience. With no sidewalk and just a 5-minute walk to a nearby elementary school, plus quick access to shopping, the GO station, and major highways, this home blends modern comfort with location and lifestyle. Please note Basement (currently unfinished) is NOT included in the lease. (id:53661)
635 Grand View Avenue
London South, Ontario
Welcome to 635 Grand View Avenue an exceptional two-storey family home located in the heart of desirable Byron! This beautifully updated property offers over 3,400 sqft of finished living space, including 4 spacious bedrooms upstairs and two fully finished basement units, perfect for multi-generational living or strong income potential.Extensively renovated with over $100K in recent upgrades, this home features a stunning modern kitchen with quartz counters, professional-grade induction cooktop, wall oven/microwave combo, and built-in fridge. Elegant California shutters, updated lighting, newer windows, and a large rear deck add both style and comfort.The fully finished basement includes two self-contained units, each with their own bathroom and kitchenettes ideal for in-laws, guests, or rental opportunities. Located on a quiet, tree-lined street in a family-friendly neighbourhood, you're just steps from top-rated schools, Boler Mountain, parks, and all the amenities Byron has to offer. (id:53661)
55 Allan Avenue
Hamilton, Ontario
Recently Updated Turn-Key Home 3+2 Bedrooms with Income Potential! This beautifully updated, move-in-ready property offers flexibility for large families or savvy investors. Featuring 3 spacious bedrooms plus 2 additional bedrooms in the fully finished basement, and 3 modern 4-piece bathrooms, this home provides both comfort and functionality. The separate entrance to the basement opens up great rental or in-law suite potential. With ample parking available, convenience is never an issue. Located directly across from a family-friendly park and just minutes to shopping, highway access, and public transit, this home is ideally situated for easy living. (id:53661)
19 England Terrace
Hamilton, Ontario
Welcome to 19 England Terrace A Stunning Freehold Townhome in the Heart of Stoney Creek Mountain! Step into 1,558 sq. ft. of thoughtfully designed living space in one of Stoney Creeks most sought-after communities. This beautifully maintained 3-bedroom + den, 2-bathroom home features an open-concept layout, modern upgrades throughout, and a functional floor plan perfect for families or professionals. Enjoy a bright and spacious kitchen, a cozy den ideal for a home office or playroom, and generously sized bedrooms with ample storage. The backyard offers the perfect outdoor space to relax or entertain. Located minutes from shopping, schools, parks, and highway access this home truly checks all the boxes. **Dont miss your opportunity to call 19 England Terrace your new home schedule your private showing today!** (id:53661)
745 Wood Lily Street
Waterloo, Ontario
Welcome to this beautifully upgraded detached home on a premium lot, offering 2806 sq ft of elegant main and 2nd floor. Designed for both comfort and style, this home features 9-ft ceilings, gleaming hardwood floors, and an open-concept layout filled with natural light through oversized picture windows. Cozy up by the gas fireplace in the spacious living area or entertain in the chef-inspired kitchen with stainless steel appliances, custom cabinetry, and an oversized island perfect for gatherings.Upstairs, enjoy a rare layout with 4 bedrooms, 4 bathrooms, all with walk-in closets, plus a bright and versatile denideal for a home office or study nook.Located in a top-tier school district, just minutes from Vista Hills PS, Laurel Heights SS, and two of Canadas leading universities: University of Waterloo and Wilfrid Laurier University. Steps to Costco, The Boardwalk, dining, parks, and the scenic Waterloo GeoTime Trail. With easy access to Hwy 401, this home offers an unbeatable mix of luxury, location, and lifestyle. Dont miss this opportunity to live in one of Waterloos most sought-after neighborhoods! (id:53661)

