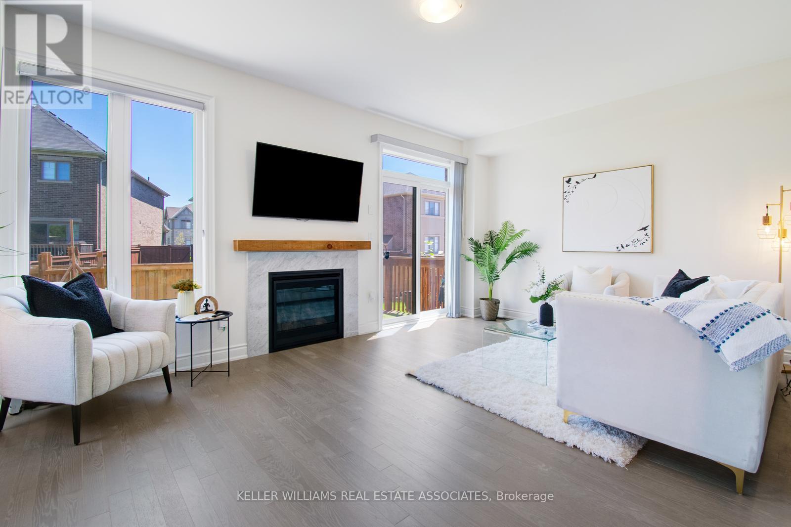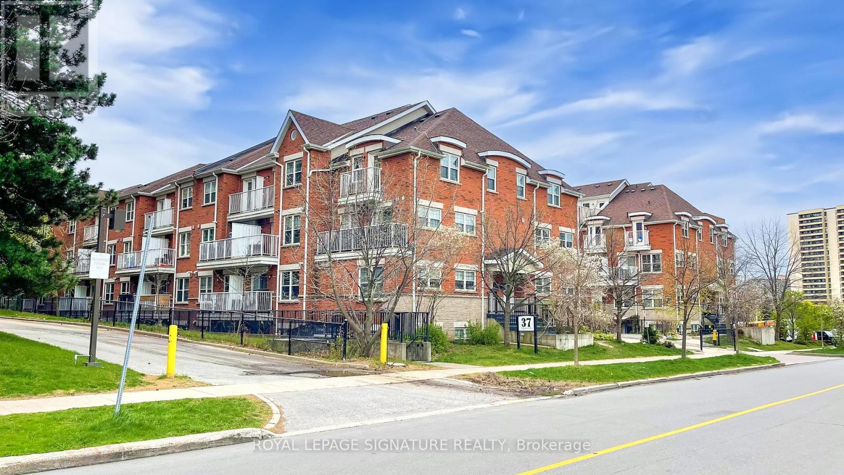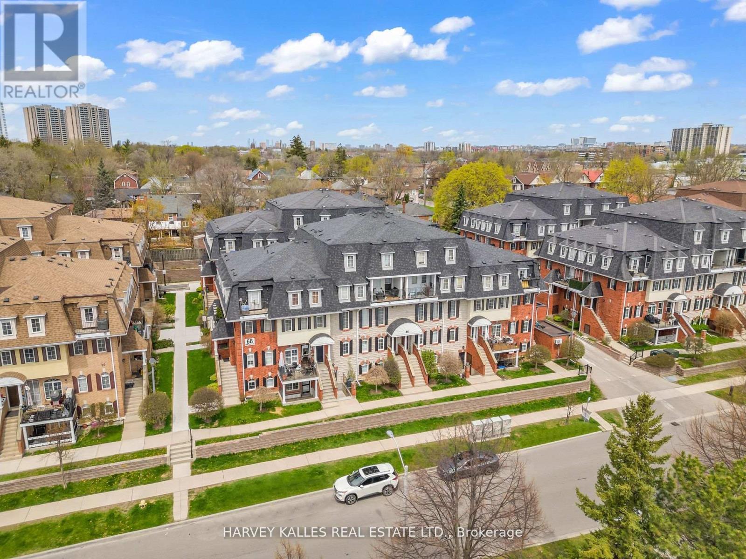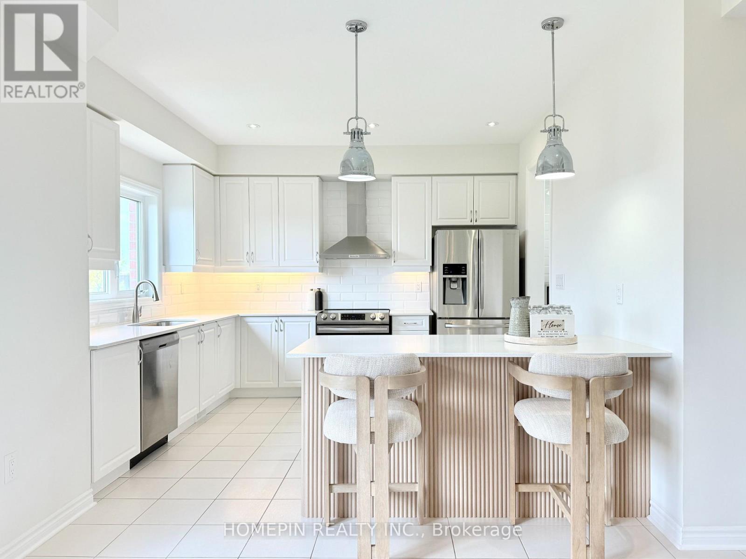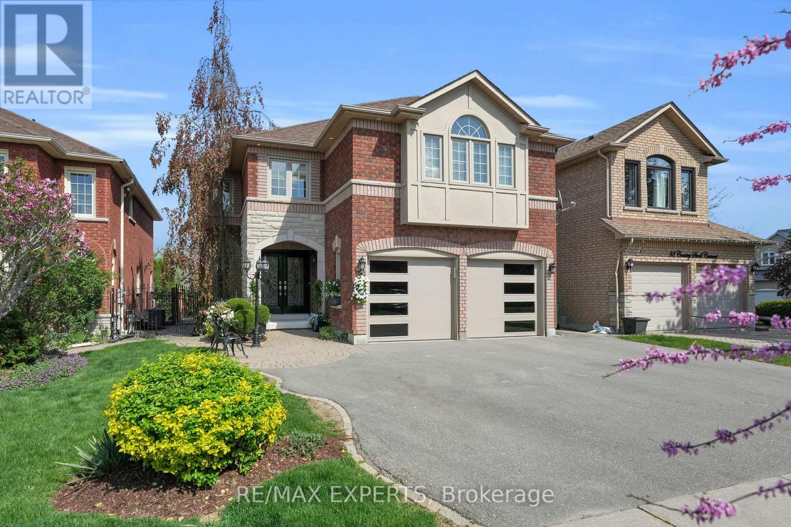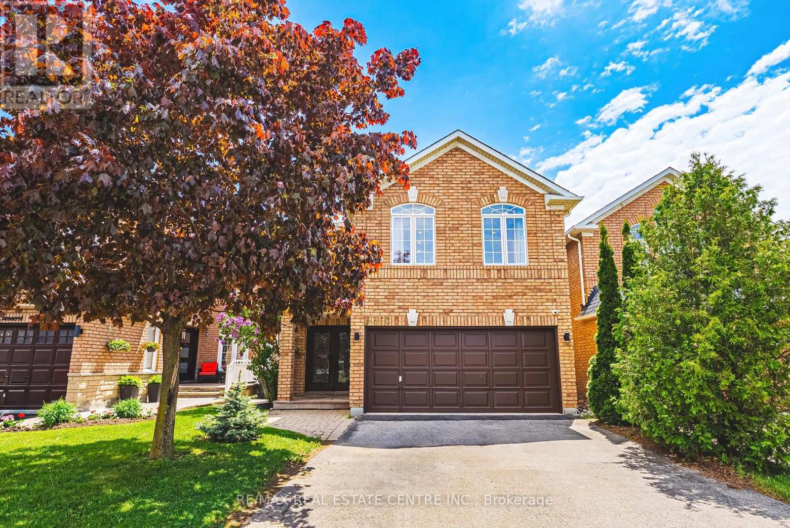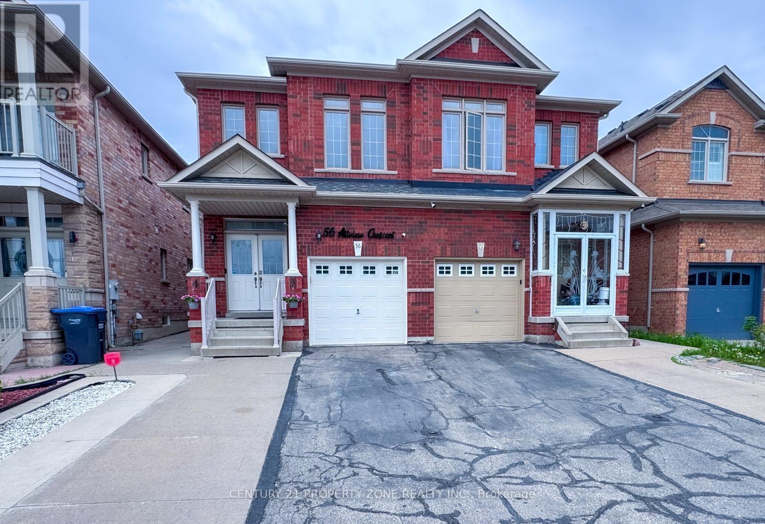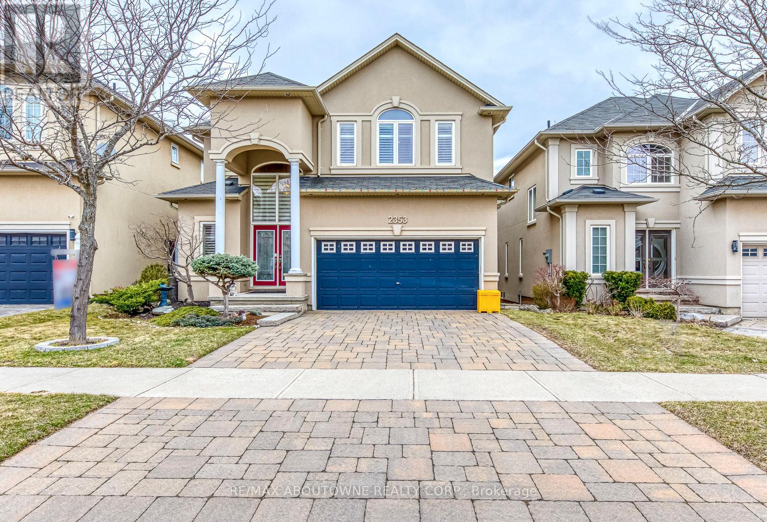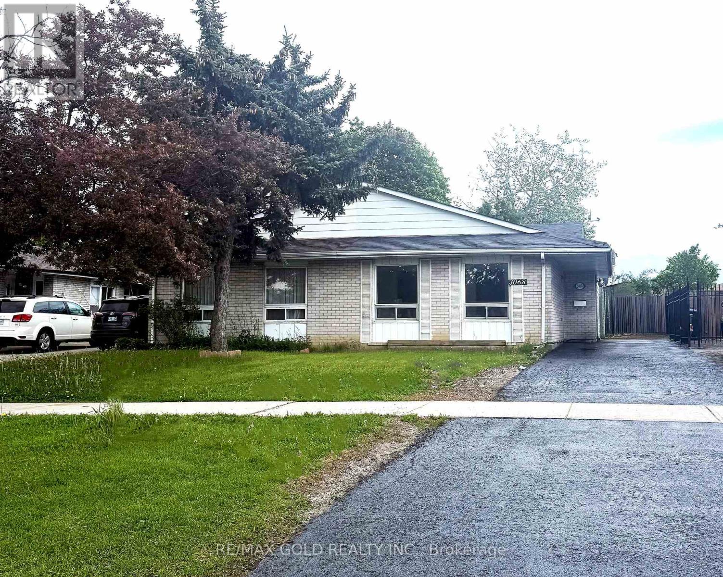44 - 5475 Lakeshore Road
Burlington, Ontario
Experience Exceptional Lakeside Living at Village By The Lake. Welcome to this beautifully renovated 3-bedroom, 3-bathroom townhome in the prestigious Village By The Lake community just steps from Burloak Waterfront Park. Perfectly situated within the complex for maximum privacy and tranquility, this home offers the ultimate in comfort and convenience. The main floor features a bright, open-concept living and dining space with hardwood floors and direct access to a spacious, fenced-in backyard ideal for outdoor entertaining. The modern kitchen is a chefs dream, complete with quartz countertops, stainless steel appliances including a new fridge with reverse osmosis water filtration, Wi-Fi-enabled gas stove, wine fridge, and under-cabinet lighting. Upstairs, you'll find three generously sized bedrooms with hardwood flooring throughout, and two full bathrooms. The primary suite serves as a private retreat, featuring a walk-in closet with built-in organizers and a luxurious spa-like ensuite with an oversized shower. The fully finished basement adds even more living space, including a large family room perfect for movie nights, an oversized pantry, two additional storage closets, and a spacious laundry area. Enjoy the convenience of direct access to two oversized underground parking spaces just outside your basement door. Residents enjoy exclusive access to a recreation centre with a saltwater pool, sauna, gym, party room, and a children's playground all just steps from your door. Condo fees include water, roof, windows, snow removal, landscaping, and even garbage/recycling pickup from your parking stall. This move-in-ready home offers the best of both worlds, serene lakeside living with unbeatable urban convenience. Steps to the lake, parks, and shops, with easy access to Appleby GO Station and the QEW. Dont miss this rare opportunity to own a stunning townhome in one of the areas most sought-after communities! (id:53661)
5 Quinton Ridge
Brampton, Ontario
Welcome to an exquisite 2,300 sqft (above grade) semi-detached masterpiece crafted by Great Gulf in the coveted Westfield Community of Brampton. Step inside to discover soaring 9-foot ceilings on the main floor, complemented by gleaming hardwood floors throughout and an elegant oak staircase adorned with iron spindles. The gourmet upgraded & modified kitchen is a chefs dream, featuring upgraded quartz countertops, a double stainless steel sink, a chic backsplash, and premium finishes. Sophisticated touches such as Updates Elfs and Zebra Blinds enhance the homes refined ambiance. The second floor offers four spacious bedrooms, including a private in-law suite with its own bathroom, for a total of three full bathrooms with quartz counters & Standing shower upgrades. The primary bedroom is a luxurious retreat, complete with a walk-in closet and a spa-inspired 5-piece ensuite and an another Bedroom with 4-piece Ensuite. Each bedroom features a doored closet for ample storage. Ideally situated just steps from a serene park and minutes from top-rated schools, major plazas, banks, Brampton Public Library, grocery stores, the prestigious Lionhead Golf Club, and the forthcoming Embelton Community Centre, this home offers unparalleled convenience. With no sidewalk, easy access to Highways 401 and 407, and direct garage access to a practical mud/laundry room, every detail has been thoughtfully designed. The legal basement includes two bedrooms, and storage, making it a perfect income-generating opportunity or extended family space. Experience luxury, functionality, and prime location in this remarkable Great Gulf home with over $22K in upgrades. (id:53661)
63 - 37 Four Winds Drive
Toronto, Ontario
Welcome to 37 Four Winds Drive #63, a charming and spacious stacked townhome nestled in the heart of North York! This beautifully updated 3-bedroom (2 + 1) home features a bright, open-concept kitchen and a freshly painted interior, creating a warm and inviting atmosphere throughout. Enjoy your morning coffee or relax in the evening on the walkout balcony, which overlooks a peaceful courtyard. The versatile third bedroom is a loft-style space currently staged as an office but has been used by the owners as a functional bedroom, offering flexibility to suit your needs. Ideally located near York University, TTC, shopping, dining, and major malls, this is the perfect opportunity for first-time buyers, students, or investors. Don't miss your chance to own this fantastic property, book your showing today! (id:53661)
201 - 66 Sidney Belsey Crescent
Toronto, Ontario
Fantastic opportunity to own a bright and spacious 3-bedroom, 2-bath stacked townhouse in a well-maintained, family-friendly community. This move-in-ready home features , beautiful hardwood and ceramic flooring and new fresh painting . Enjoy a large open-concept living/dining area that walks out to a private balcony, perfect for relaxing or entertaining. Includes underground parking and a storage room. Convenient location steps to transit, schools, parks, and minutes to GO Station, Hwy 400 & 401, shopping, and more. Perfect for first-time buyers or investors! (id:53661)
292 Fasken Court
Milton, Ontario
Stunning 3-Storey, 3-Bedroom, 4-Bathroom Semi in Milton's Sought-After Community! This 4-year-old, 2300 sq. ft. home is ideally located minutes from top schools, parks, recreation centers, the GO station, and all essential amenities. Enter the home to a bright & spacious foyer with garage and laundry access, leading to a cozy family room with a gas fireplace and walkout to a spacious, private, landscaped backyardperfect for outdoor relaxation. The open-concept living and dining area is filled with natural light, while the chefs kitchen features quartz countertops, stainless steel appliances, a Butlers Station, and a new custom wood slat island and kitchen faucet. The primary suite offers a large walk-in closet and 5-piece ensuite. With ample space for family and guests, this home is perfect for both everyday living and entertaining. Dont miss this exceptional property in Milton! Book your viewing today (id:53661)
36 Country Stroll Crescent
Caledon, Ontario
Your pool dream home has arrived! Located in one of Boltons most sought-after, family-friendly neighbourhoods, this stunning property sits on an expansive, private lot with a fully fenced backyard stretching 149 feet deep. The beautifully landscaped yard features a sparkling in-ground pool ideal for summer fun, relaxing, and entertaining with loved ones. The fenced pool area ensures safety for kids and pets, while the manicured gardens create a tranquil outdoor escape. Inside, the main floor offers a formal living and dining room perfect for hosting gatherings.The cozy family room, highlighted by a gas fireplace, flows effortlessly into a spacious open-concept kitchen with a breakfast area with soaring 16-foot ceilings. Dine indoors or step outside to enjoy views of the serene backyard and calming poolside atmosphere. A laundry/mudroom with garage access and a 2-piece powder room add convenience to the main level. Upstairs, the generous Primary suite includes a large double-door closet and a luxurious 4-piece ensuite with a jacuzzi soaker tub. Three additional large bedrooms and a 4-piece mainbath complete the second floor, giving each family member their own private space.The finished basement offers a large open-concept recreation area with a wet bar ideal for entertaining, family nights, or celebrating special moments. A 3-piece bathroom and plenty of storage space add to this homes incredible functionality.This exceptional home offers a rare opportunity to enjoy luxurious indoor-outdoor living in one of Boltons most sought-after neighbourhoods. With its thoughtfully designed layout, resort-style backyard, and prime location close to schools, parks, and amenities, this is more than just a home its a lifestyle. Dont miss your chance to make this dream property your own. (id:53661)
3360 Laburnum Crescent
Mississauga, Ontario
Welcome to this tastefully renovated home that features timeless hues with designer stucco. The beautiful double doors are your entry to a lifetime of memories. With over 2900 sqft of living space the large family room features a cathedral ceiling, large windows, and a gas fireplace. A separate living space and a formal dining space are great for social gatherings. The open-concept eat-in kitchen with a separate breakfast area, an oversized granite countertop is perfect for family gatherings. The backyard includes a large yard, gazebo, and a stone table for endless summer fun for the family. Wrought iron railing stairs lead you to the upper level with 3 bedrooms, and a 4th office/bedroom. This home has a growing family's needs covered. The primary bedroom with a 4 Pc Ensuite features a skylight. The upper level also features modern and upgraded bathrooms.The finished basement exudes an open-concept theme, including a large recreational space, an upgraded bathroom, and an additional bedroom. Upgrades include new bathrooms (2022), new furnace (installed in 2022), new air conditioner (installed in 2022), new driveway (2025), automated blinds and potlights throughout the interior and exterior of the home. All that with a convenient location that is five minutes from all major shopping areas, Highway 401, 407/403, parking for 6 cars, and abundant street parking. (id:53661)
608 Rosedale Crescent
Burlington, Ontario
Spectacular South Burlington, Situated in a massive fully fenced lot, 3+1 Bdrm Home, Updated Top To Bottom, Inside And Out. Kitchen With Stainless Steel Appliances & Granite Counters. Gleaming Dark Hardwood, Bright California Shutters, Updated Windows, 2 Upgraded Full Baths. Walkout From Family Room To Deck & BBQ Area, With Pergola & Large Private Yard. Breathtaking Inground Swimming Pool & Perennial Gardens. , Hvac, Siding & Electrical Panel. You Will Not Be Disappointed. Walk To Schools, Parks & Shopping. Close To Ymca, Hwy & Transit. (id:53661)
56 Attview Crescent
Brampton, Ontario
A Place Which You Can Call Home Super Clean Offers Double Door Entry , 3 + 1 Bedrooms with 4 Washrooms . Finished Basement With Sep-Side Entrance , Separate Laundry And Sep Kitchen In The Basement . Upstairs is carpet installed Almost a Year Ago Over Hardwood . Roof And AC Installed In 2023 , All appliances Are In Brand New Condition . Central Vacuum Changed in 2023 . 1 Min Walk to Bus Stop , 5 Mins Walk to Gurudwara Sahib , School and Plazas All In 5 Minutes Walk , 2Mins Drive To Gore Mandir , 5 Mins Drive To Costco And Hwy 427 . (id:53661)
2353 Kwinter Road
Oakville, Ontario
Luxury Landmart Home In Westmount! Desirable Millstone On The Park! Close to Top Rated Schools, Parks, Trails, Shopping, & Hospital. Approximately 2800 sq. ft., Plus Professionally Finished Lower Level. Luxurious Details Abound - Deep Baseboards & Plaster Crown Moldings, California Shutters, Custom Built-Ins, Slate Floor Tiles, Pot-Lights, Two Gas Fireplaces, Granite Counters, Hardwood Floors, & Exquisite Chandeliers. Formal Celebrations Will Take Place In The Elegant Dining Room. The Stunning Kitchen Will Take Care of All Meal Preparation Needs With Beautiful Custom Cabinetry, Under & Over Cabinet Lighting, A Pantry With Pullout Drawers, Pot Drawers, Built-in China Cabinets, Stainless Steel Appliances, & An Island With A Breakfast Bar. A Wall Of Windows With Garden Doors, Open To The Private Balcony & Lower Patio. Confidently Entertain Family & Friends In The Massive Two-Story Great Room With Built-in Bench Seating & Gas Fireplace With An Outstanding Custom Floor-To-Ceiling Pre-Cast Stone Mantel. Head Upstairs To The Master Bedroom, A Private Sanctuary With A Cathedral Ceiling & A Lavish 5-piece Bathroom With A Soaker Tub & Separate Shower. Downstairs, You Will Find An Elegant Recreation Room with A Coffered Ceiling & Fireplace, Gym W/Cork Flooring, Office/Bedroom & A 3-Piece Bathroom With A Luxurious Steam Shower. A Home For Those Accustomed To The Best! (id:53661)
3068 Morning Star Drive
Mississauga, Ontario
Charming Newly Renovated Semi-Detached Bungalow in Malton. Discover the perfect blend of modern comfort and classic charm in this beautifully renovated semi-detached bungalow, ideally located in the heart of Malton. This three-split gem offers a spacious and functional layout, perfect for families, first-time buyers, or those looking to downsize.Modern Renovations, Enjoy the fresh, contemporary design throughout the home, featuring brand new flooring, updated kitchen with stainless steel appliances, and stylish bathroom fixtures.Spacious Living Areas: The open-concept living and dining spaces are bathed in natural light, creating an inviting atmosphere for entertaining or cozy family gatherings.This bungalow is a rare find in Malton, offering a turn-key opportunity for those looking to settle into a well-established community. Dont miss out on the chance to make this house your home!Schedule a viewing today and experience the charm and comfort for yourself! (id:53661)
21 Gemma Place
Brampton, Ontario
Completely Renovated executive townhome with a unique layout, near plaza, library, community centre. Minutes to Hwy 410.Approx. 2200 sq. ft above ground. Well appointed interiors with brand new floorings, paint, railings, new blinds and more. Brand new appliances throughout. Closed Balcony. Living Room With A Large Window. Master Bedroom With W/I Closet, 4 Pc Ensuite, another 4 pc washroom on 3rd floor. Garage floor and walls all refinished. Brand new finished basement w/ separate entrance. New Kitchen fridge, range hood. 3 pc washroom as well.. (id:53661)


