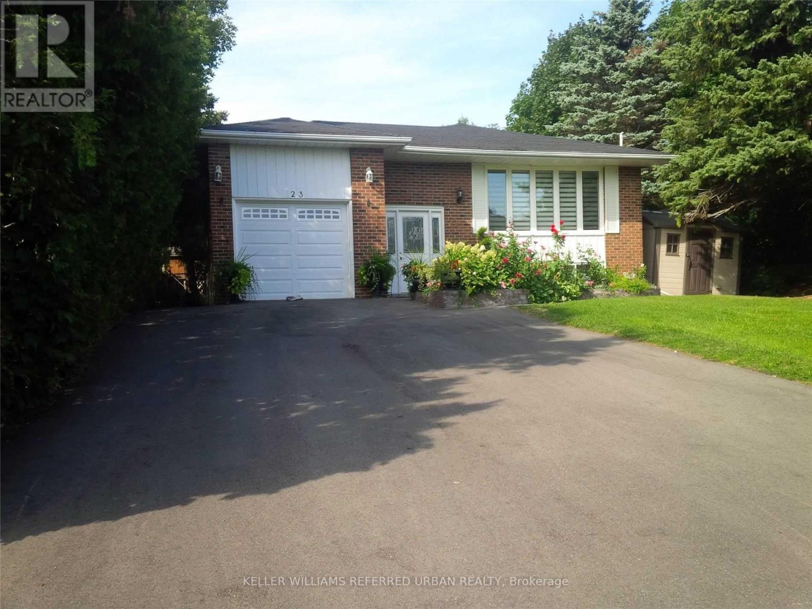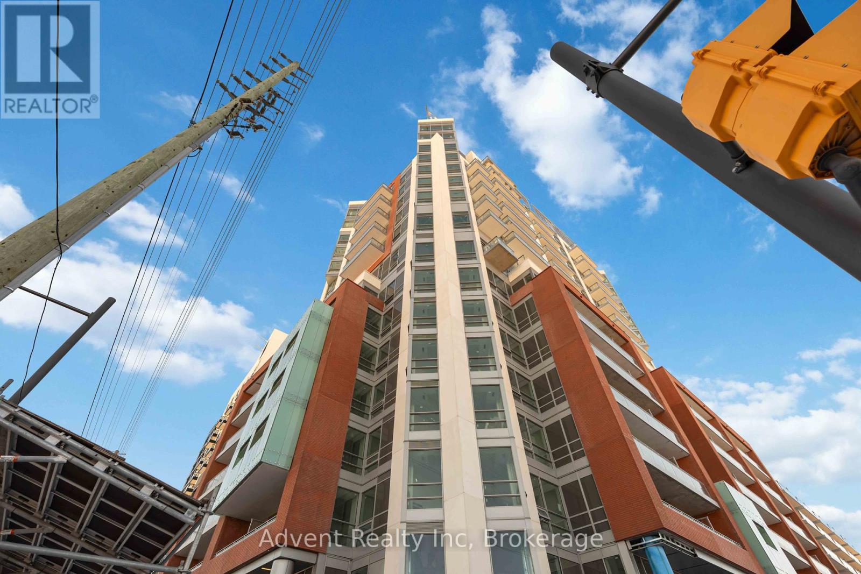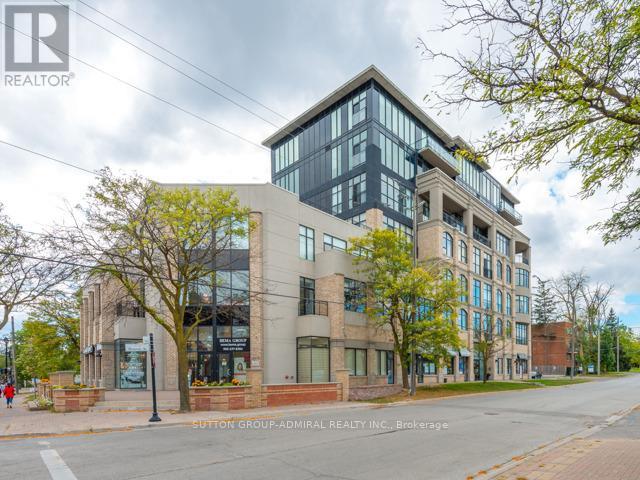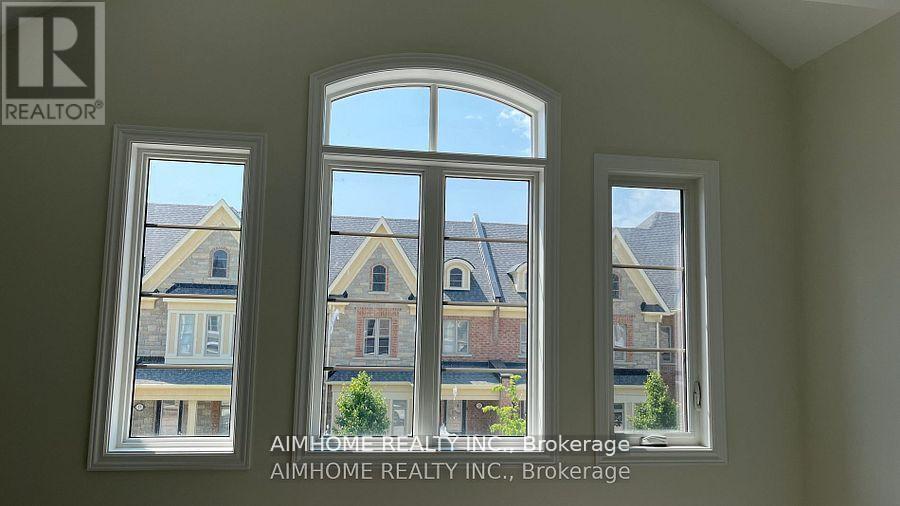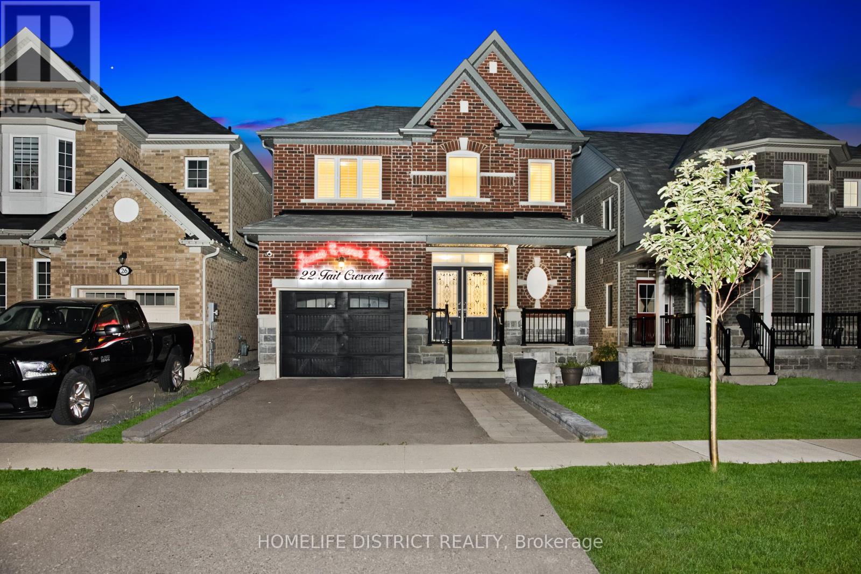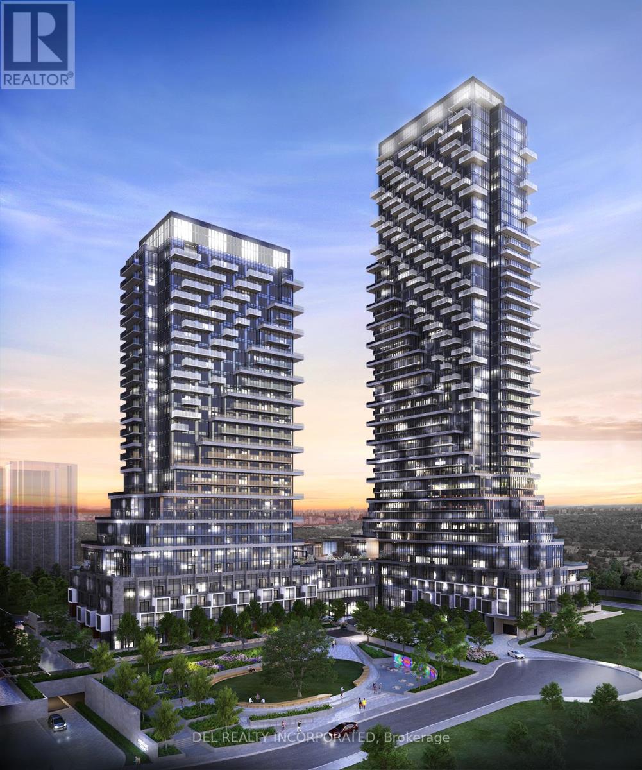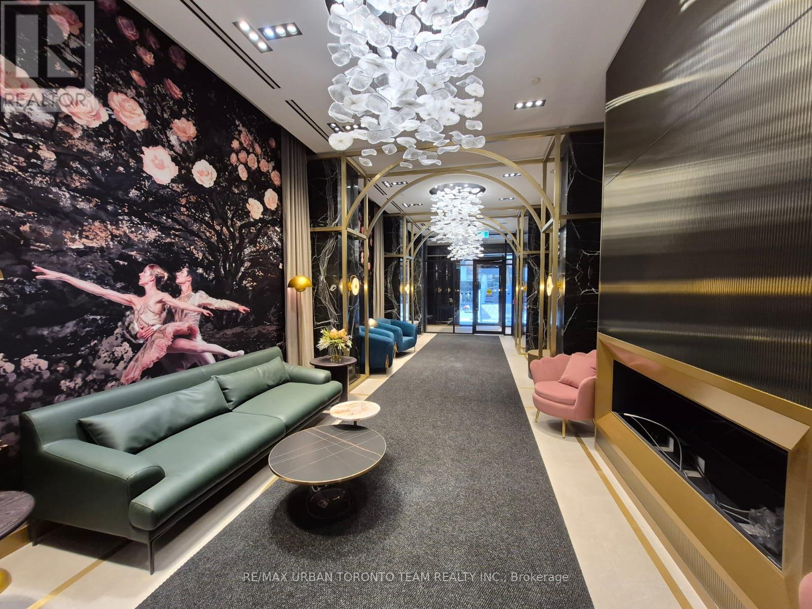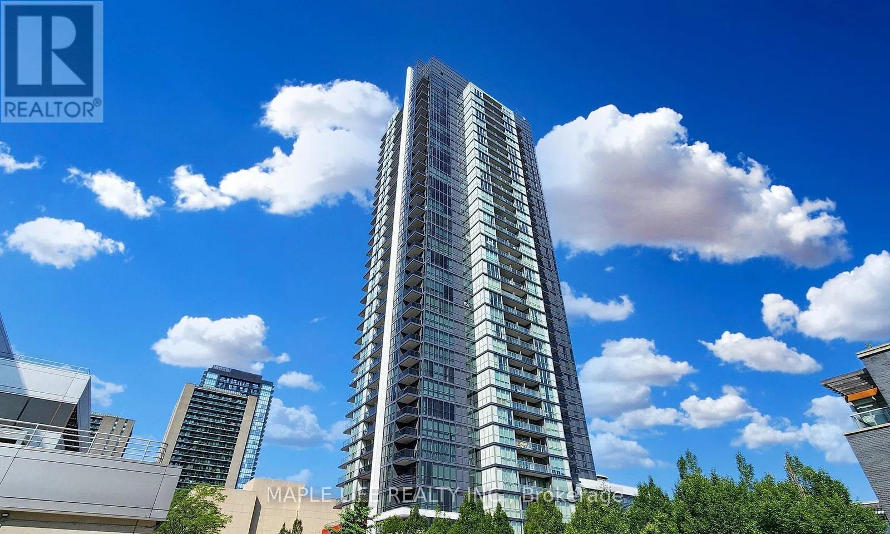11a - 9 Laidlaw Boulevard
Markham, Ontario
Prime Commercial Space For Lease In Markham! Discover an Exceptional Leasing Opportunity In The Heart Of Markham! This Versatile Retail Commercial Space Offers Five Private Offices, a Kitchen, and two Bathrooms, Making It Ideal For a Variety Of Business Uses. Whether You Are Looking For a Location For a Medical Office, Retail Store, Beauty Salon, School, Church, Or Professional Service, This Space Is Designed To Accommodate Your Needs. Situated In A High-Traffic Area With Excellent Visibility, This Property Provides Easy Access To Major Highways (401 & 407), Public Transit, And Go Stations, Ensuring Convenience For Both Clients And Employees. Don't Miss Out On This Prime Leasing Opportunity In One Of Markhams Most Sought- After Commercial Districts. Schedule Your Viewing Today! (id:53661)
Bsmt - 23 King Richard Court
Markham, Ontario
Clean 2 Bedroom Basement Apartment With Separate Entrance. Close To Markville Mall, Markham Stouffville Hospital And Steps To Bus. Includes Living Room, Dinning Room(Furnished), Kitchen(With All Appliances), 1 Parking Spaces. No Pets Or Smoking Please. (id:53661)
412 - 8888 Yonge Street
Richmond Hill, Ontario
Brand New Rarely Offered Corner Suite One Bed + Den With Two Full Bathrooms. Yonge and Westwood location at highly sought after Richvale Area. Laminated Flooring Throughout With Floor To Ceiling Windows. Modern Kitchen With Built In Appliance And Quartz Counter. Bedroom With Unobstructed West View And Large 4 Pcs Ensuite. Public Transit At Door Steps. Walk to Restaurants, Cafe, Banks along Yonge Street. Minutes Drive to Hillcrest Mall, Richmond Hill GO Station, Hwy 7 And 407. Amenities Include: 24 hr Concierge, Fitness Centre, Indoor and Outdoor Yoga Studio, Game room, Indoor event space with private chefs kitchen, Outdoor Lounge With Barbeque, Zen Garden with water feature and etc. Move In Ready.... (id:53661)
501 - 10376 Yonge Street
Richmond Hill, Ontario
Modern Boutique Style Condominium Nestled In The Heart Of Historic Richmond Hill! Stunning Open Concept Accentuated By 10 Ft Ceilings & Walls Of Glass. Huge W/O Balcony. Sleek Modern Kitchen With Custom Backsplash, Granite Counter Top, & Stainless Steel Appliances Provides The Home Chef With A Delightful Cook/Prep Space. Brand New Glass Shower. Engineered Dark Hardwood Floors. $$$$ Spent On Upgrades. Walking Distance To Cultural Activities & All Amenities. Parking Included. (id:53661)
20 Clutterbuck Lane
Ajax, Ontario
Two Years New, Luxury & Spacious Townhouse In Northwest Ajax, Approx 2,100 Sqft With 3 Large Bedrooms+Library( Can be 4th Br.)+Double Garage. 9Ft Ceiling in Both First and Second Floor.Upgraded Large Kitchen Has Granite Countertops , Ctr Island & Walk Out To Yard; Family Room With Fireplace; Master Ensuite Bathroom Features His & Her Sinks, Glass Shower & Soaker Tub.Master Br Has Big W/ In Closet.5 Minute Walk To Bus Stop, Neighborhood Swimming Pool; Close to Schools; Within 10 Minutes Driving Can Reach Big Box Stores, Banks, Cosco, Hospital, Community Ctr., Hyw401 Etc. (id:53661)
22 Tait Crescent
Clarington, Ontario
Welcome to 22 Tait Crescent A spacious and well-maintained home in a family-friendly neighbourhood ! This home features separate living and family rooms, ideal for both entertaining and relaxing. The second floor offers 4 generously sized bedrooms, including a master retreat with a private ensuite and a shared ensuite between Bedrooms 2 and 3. The finished basement includes a large rec room and a convenient 2-piece washroom perfect for additional living space, a home theatre, or play area. Located close to parks, schools, and all major amenities. Move-in ready! (id:53661)
727 - 30 Baseball Place
Toronto, Ontario
Vibrant community living meets modern convenience in Toronto's beloved Riverside. Nestled between Leslieville, Riverdale, and Corktown, this 2-bedroom, 2-bathroom condo with underground parking features an 2 full washrooms, underground parking spot, unobstructed Northern view, and modern amenities designed for your convenience. Located steps from TTC streetcars, and the DVP ramp, commuting to Toronto's downtown core is effortless. Explore Riverside's renowned local gems like Dark Horse, Boxcar, Marmalade, and of course Riverdale Park and Broadview Hotel's rooftop for breathtaking views. If those are too busy, just enjoy the view from your rooftop, equipped with an outdoor pool and stunning views of the downtown skyline. Other premier building amenities include: a fully equipped gym, chic lounge, billiards table, and 24/7 concierge service. Make this phenomenal urban retreat your next home and experience a neighborhood that feels like family. (id:53661)
214 - 30 Inn On The Park Drive
Toronto, Ontario
Two bedroom with two full baths. 9' tall smooth ceiling with both street and building access. Five 24" kitchen appliances and front loading washer and dryer included. The Smart Suite alarm system connects to your smart phone and the concierge 24/7. (id:53661)
2805 - 771 Yonge Street
Toronto, Ontario
Brand New Adagio (going through final construction stages) - 973 Sq Ft 3 Bed and 2 Full bathrooms - Nestled In The Vibrant Heart Of Yorkville Exquisitely Crafted By Giannone Petricone & Associates, Adagio Soars 29 Stories At The Prestigious Corner Of Yonge & Bloor. (id:53661)
5 - 84 Harbord Street
Toronto, Ontario
Surrounded By Some Of The Most Vibrant Communities Toronto Has To Offer, This Beautiful Boutique Suite Is Located On A Restaurant/Bar/Shopping Strip. Convenient Living Is Made Easy With The Nearby Kensington Market And A Wide Variety Of City Amenities; This Property Is Truly In The Heart Of Toronto. Toronto's Nightlife With The Hottest Venues At Your Door Step. Benefit From Nearby Access To Public Transit, Toronto Islands, Billy Bishop Airport & Lake Shore (id:53661)
312 - 88 Sheppard Avenue E
Toronto, Ontario
Prime location at Centre of North York. Luxury And Convenient Minto 88 Condo. Rarely Offered Corner Studio Suite with Large Terrace. Modern Open-Concept Layout. Seller Willing to Lease Back! Seller Changed Flooring and did Fresh Painting in 2021. Amazing Amenities Including Large Gym, BBQ Area, Outdoor Patio, Yoga Studio and More! Walking Distance To Sheppard TTC Station, Malls, Grocery, Restaurants, Civic Centre. Minutes Drive To Hwy 401 & 404. Don't Miss This Opportunity! (id:53661)
1509 - 77 Shuter Street
Toronto, Ontario
Downtown Toronto living at its finest! Fully furnished stunning jr. one bedroom in central location. Professionally decorated and includes everything you'd need. Features: perfect layout w/ individual living, kitchen, bedroom and desk areas, designer kitchen, B/I shelving, lights & appliances, oversized windows, balcony with city and water views, keyless entry, ceramic tiled bathroom w/ loads of storage, ensuite laundry, 24hr concierge, amazing gym, yoga studio, outdoor pool, party room, rooftop terrace with BBQs etc. Locker included. Grocery store next door, subway, restaurants, theatre and shopping just steps away. Open to short term of min 6 months. All inclusive option available. (id:53661)


