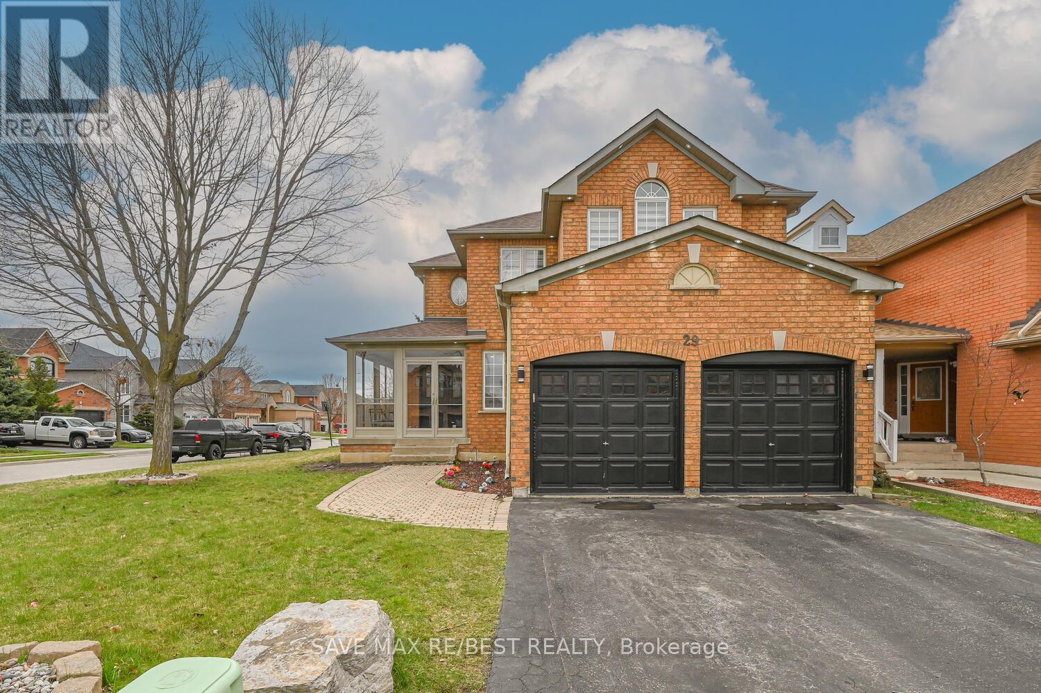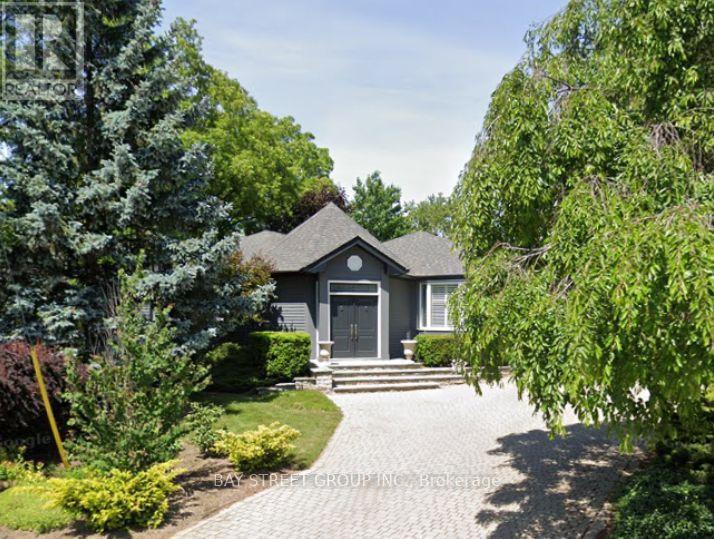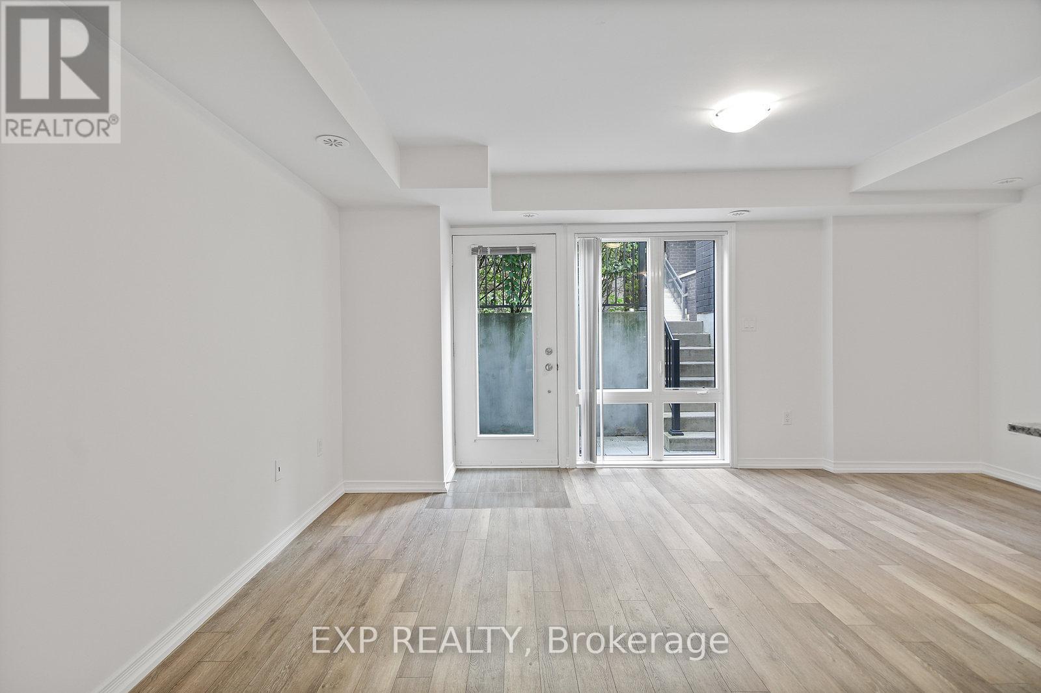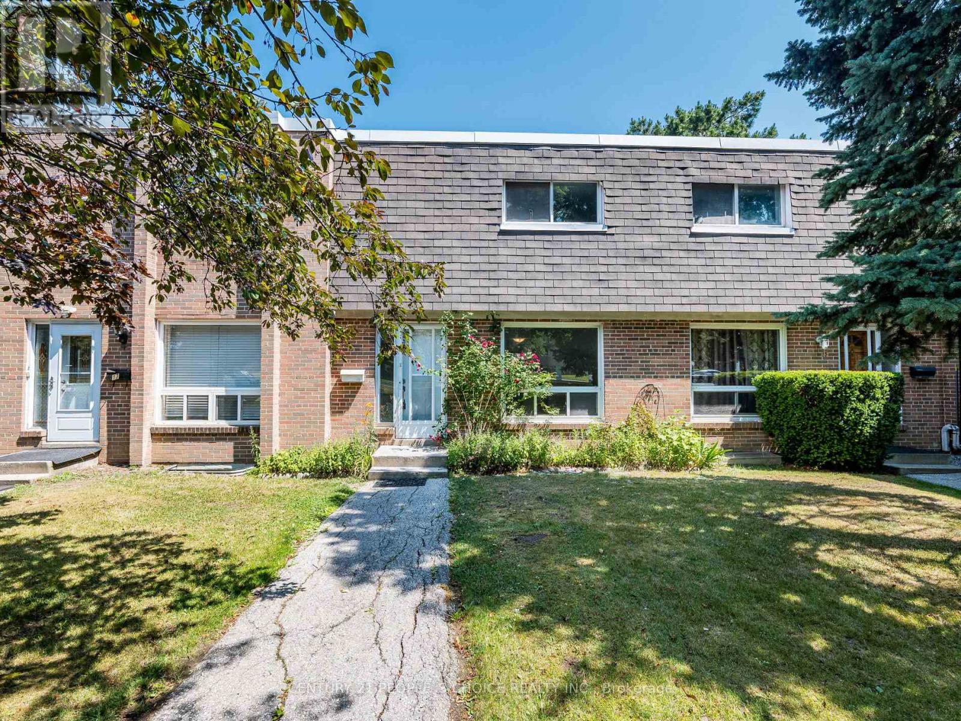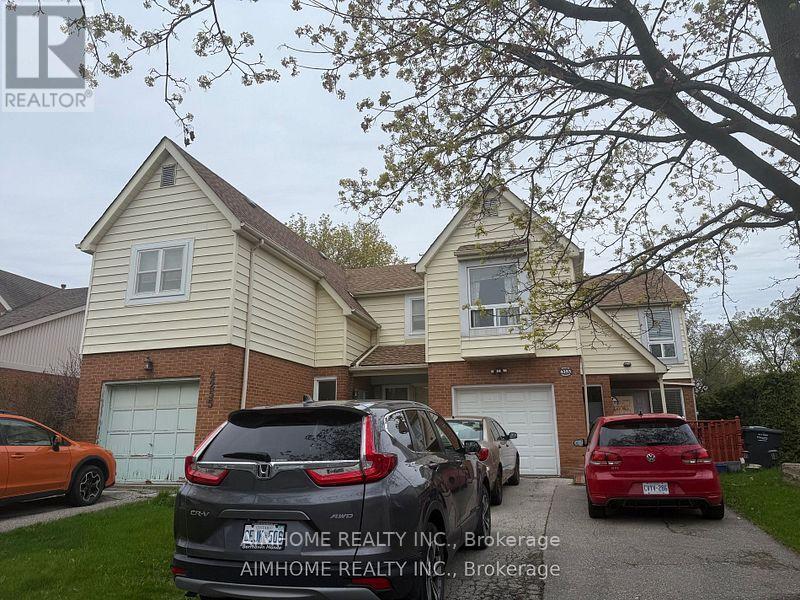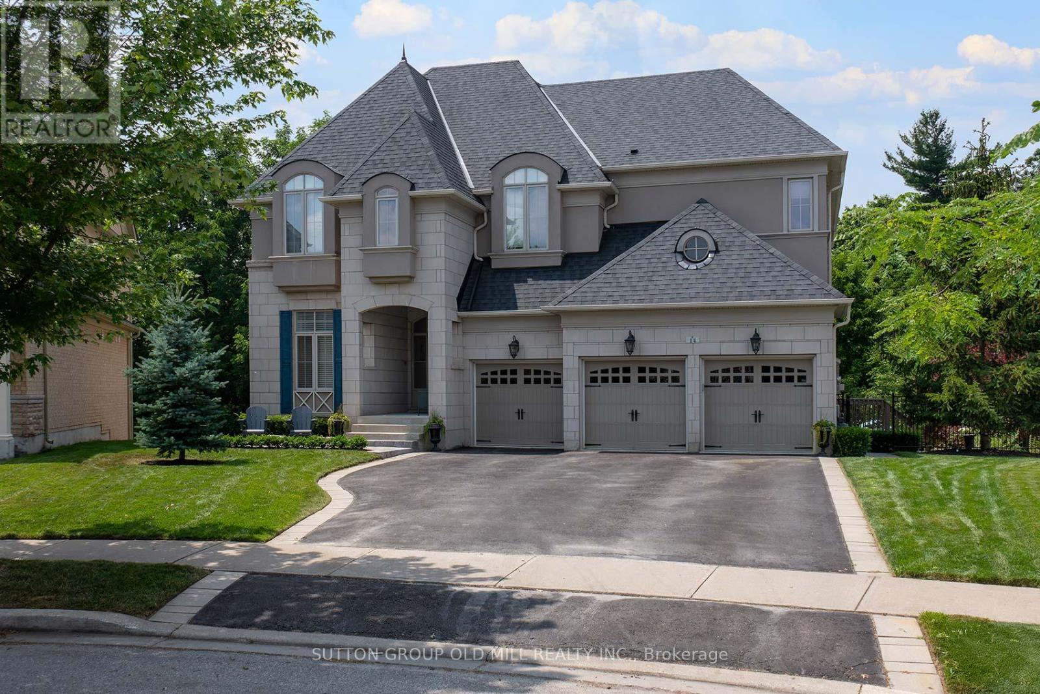29 Baccarat Crescent
Brampton, Ontario
Welcome to this impressive 4+1 bedroom, 3.5 bathroom home, offering aprx 2,400 sq. ft. of beautifully upgraded living space on a rare, premium corner lota true gem in this segment of homes within the community. This stunning property features a charming wrap-around covered front porch, an elegant double-door entry, and a grand open-to-above foyer accentuated by a striking spiral staircase. With oversized windows throughout, the home is filled with natural sunlight, creating a bright and airy atmosphere in every room. The main level showcases 24x48" porcelain tiles in the hallway, foyer, powder room, laundry, and kitchen areas, and is complemented by modern upgraded HW flooring on both the main and upper floors. The elegant layout includes architectural columns, a formal living room, a sep dining room, and a spacious family room all enhanced by neutral fresh paint & plentiful pot lights inside and out. The chef-inspired kitchen overlooks the family room and boasts SS appliances, a large modern centre island, a built-in wine rack and pantry, and a W/O to a large private deck, perfect for entertaining. The upper level features a spacious primary suite with double-door entry, a W/I closet, and a luxurious 4-piece ensuite with a soaker tub and separate shower. Three additional well-sized bedrooms share a bright and functional main bath. The professionally finished basement includes a cozy recreation room with a gas fireplace, an open-concept office/play area, a 3-piece bathroom, hobby room, storage areas, and a cantina. A separate legal side entrance provides the potential to convert the basement into a second dwelling unit, while still maintaining exclusive space for personal use. A beautifully landscaped lot with a brick walkway, no sidewalk, a fully fenced backyard, an oversized entertainers deck, and a storage shed. Conveniently located close to all major amenities. This sun-filled home is loaded with high-end upgrades a rare find where the features just keep going! (id:53661)
907 - 2220 Lake Shore Boulevard W
Toronto, Ontario
Spectacular Partially Furnished 2Bed + 2 Full Bath + Study Unit In The Village At Westlake. Fabulous Corner Unit Offers Nearly 900Sqft Spacious Living Space With Open Concept Lay Out with Laminate Floor through out. Well Maintained. Master Br With Ensuite Bath & Walk In Closet, 9 Ft Ceiling & Modern Kitchen. Enjoy Hugh Wrap Around Balcony With Great View! Super Location Only Door Steps To Lake & Humber Bay Park, Beach, Enjoy The Waterfront Walk & Bike Trail. Underground Access To State Of The Art Fitness Centre: Indoor Pool, Squash Courts, Cyber Library, Meeting Room, Party Room, Terrace With Bbqs. One Parking Spot Is Included. (id:53661)
1523 Duncan Road
Oakville, Ontario
Premium Location On Coveted Street In SE Oakville.Bright Living Room And Bedrooms, Customized Kitchen And Granite Island, Walk Out To Patio. Cozy Living Room With Fireplace. Hardwood Flooring.Luxe Updated Bathroom In The Basement. Top Oakville Trafalgar Secondary School In Walking Distance. Huge Backyard For Kids To Play. Easy To Access To QEW, Lake, Parks, Go Train And Grocery Stores. (id:53661)
3532 Eglinton Avenue W
Mississauga, Ontario
Great Location in West Mississauga. 3 Bedroom + 3 Washroom with finished basement. Perfect layout for families. Quick access to highway 403 & 407. Convenient Bus Routes. Enjoy Easy Access to All Amenities, Erin Mills Town Centre, Tons of Restaurants, Credit Valley Hospital. (id:53661)
94 - 30 Fieldway Road
Toronto, Ontario
Nestled in the ultra-desirable Islington-City Centre West neighbourhood, this bright and efficient two-bedroom, one-bath stacked townhome offers modern urban living with unmatched convenience. Just steps from Islington Subway Station, you're seamlessly connected to the rest of Toronto, Downtown, and the airport. Spread over approximately 700sqft + 120+sqft terrace, the layout is thoughtfully designed to maximize space and functionality. The main level features an inviting kitchen with quartz Caesarstone countertops, undermount sink, and backsplash, flowing into a versatile living-dining area thats perfect for working, relaxing or entertaining - even space for a work from home den area. Wall-to-ceiling windows bathe the space in natural light, accentuating the sleek laminate flooring.Step outside onto your two private terraces ideal for morning coffee, evening BBQs, or greenery. Inside, enjoy the ease of ensuite laundry and access to well-maintained building amenities like visitor parking, bike storage, and a beautifully landscaped complex. Located near quality schools, lush parks, and scenic bike trails this home combines comfort, creativity, and prime connectivity. Underground Parking Included. (id:53661)
Bsmt - 24 Fordham Road
Brampton, Ontario
Beautiful and modern basement apartment in a newer 2-storey home in sought-after West Brampton. This bright and spacious unit features 2 bedrooms plus a den perfect for a home office or extra storage and a full 4-piece bathroom. Enjoy the privacy of a separate entrance, and a pristine, move-in-ready interior. All utilities are included (heat, hydro, and water), and 1 parking spot is provided. Conveniently located close to schools, parks, shopping, and all essential amenities. A great space for small families or professionals! Tenants pay 30% of utilities (id:53661)
16 - 1720 Albion Road
Toronto, Ontario
Beautiful, Spacious 3-Bedroom Townhouse in Prime Toronto Location! 3-bedroom, 2-washroom townhouse situated in a highly sought-after area of Toronto. Perfect for first-time home buyers, Key Features: Finished basement ideal for extended family Open-concept living and dining area kitchen Highlights :Minutes from Humber College, Etobicoke General Hospital, Woodbine Mall, Easy access to Highways 401, 427, and 409Walking distance to Finch West LRT (opening soon!)This is a great opportunity to own a spacious home in a growing neighborhood with excellent transit and amenities. Lock box for easy showings (id:53661)
1407 Oakmont Common
Burlington, Ontario
Welcome to this gorgeous modern freehold townhome by National Homes, perfectly situated in Burlingtons sought-after Tyandaga community. Offering the ideal balance of comfort and convenience, this home is steps away from shopping, amenities, golf, and more everything a growing family needs within easy reach. From the moment you step inside, you'll notice the thoughtful upgrades and stylish finishes that set this home apart. The entire interior was freshly repainted in May 2025, creating a crisp, welcoming feel throughout. The main floor features an airy, open-concept design filled with natural light, highlighted by hardwood flooring and motorized zebra blinds with remote control for added ease. The modern kitchen is the heart of the home, designed for both function and family gatherings, complete with quartz countertops, a peninsula with breakfast bar, upgraded stainless steel LG appliances, a coffee bar station, and soft-close cabinetry throughout. The bright dining and living areas seamlessly connect, with a walkout to the backyard perfect for summer barbecues, playtime with the kids, or simply relaxing in the fresh air. Upstairs, families will love the convenience of a second-floor laundry room and the spacious primary retreat. The primary bedroom offers a calming escape, featuring a spacious walk-in closet and a spa-like 4-piece ensuite with a glass walk-in shower and freestanding tub. Two additional well-sized bedrooms provide plenty of room to grow, with a modern 4-piece bathroom close by. Blackout roller shades ensure comfort and privacy throughout the second level, creating restful spaces for both parents and children. The exterior is equally impressive, with energy-efficient Panergy panels, a garage boasting 13ft ceilings, and a backyard with privacy fence. Stylish, practical, and move-in ready, this home checks all the boxes for families who want both modern upgrades and a welcoming community lifestyle. (id:53661)
#2 Second Floor - 4253 Trellis Crescent
Mississauga, Ontario
This is Great Location near to Expy , shops and schools. Close to UT(Missisauga) Its one room on second shared washroom and kitchen. Welcome for students or young generation. This lower price rent includes water,Gas,Hydro and free Wi-Fi. (id:53661)
97 Castlehill Road
Brampton, Ontario
LOOK NO FURTHER, THIS BEAUTIFUL, SPACIOUS AND WELL MAINTAINED HOME FEATURES 4 GREAT SIZED BEDROOMS ALL WITH STRIPHARDWOOD FLOORS. MAIN BEDROOM HAS A 4 PC. ENSUITE AND HIS AND HERS CLOSET (ONE BEING A WALK-IN) ALSO A 4 PC MAINBATHROOM. CIRCULAR STAIRCASE. MAIN FLOOR ULTRA MODERN KITCHEN BOASTS BEAUTIFUL WHITE CABINET WITH POT DRAWERS, SOMEGLASS DOORS AND LOTS OF PANTRY SPACE, ALL SOFT CLOSING DOORS. THERE IS A WATER FAUCET OVER STOVE AREA FOR CONVENIENCEOF POURING WATER STRAIGHT INTO POT ON STOVE, GRANITE COUNTERTOP, PORCELAIN TILE, S/S KITCHEN AID STOVE HOOD, 3 S/SAPPLIANCES, POT LIGHTS AND WALK OUT TO PATIO AND BACKING ONTO PARK. SLIDING DOOR HAS MINI BLINDS INSERT. LARGE FAMILYROOM WITH BRICK FACED WOOD BURNING FIREPLACE, POT LIGHTS AND STRIP HARDWOOD FLOORS. COMBINED DINING ROOM WITHLIVING ROOM WITH BAY WINDOW BOTH WITH STRIP HARDWOOD FLOORS. MAIN FLOOR LAUNDRY ROOM WITH ENTRANCE TO THE GARAGE.MAIN FLOOR POWDER ROOM. FINISHED BASEMENT INCLUDES A WET BAR, L-SHAPED REC RM WITH 4 PC BATH, A STORAGE ROOM AND ACOLD ROOM. SHOWS PRIDE OF OWNERSHIP. (id:53661)
23 Linden Crescent
Brampton, Ontario
23 Linden Crescent is a one-of-a-kind, 3-storey executive home offering 8 Bedrooms + Den, 6 Bathrooms, and approx. 3,250 sq ft above grade plus a rare third-floor loft and a fully legal basement apartment. Perfectly suited for large or multigenerational families, or those looking to unlock serious income potential. Striking curb appeal starts with freshly painted porch and garage doors (2024) and professional landscaping. Inside, enjoy elegant hardwood flooring, a sun-filled open layout, and a modern kitchen with brand-new fridge and dishwasher (2024) ideal for hosting or daily family life. The third-floor loft is a rare feature in this area perfect as a private office, creative studio, teen retreat, or potential third rental unit. The legal basement suite is fully finished with a separate entrance, 3 spacious bedrooms, 2 full baths, and its own laundry move-in ready for extended family or reliable rental income. Tucked away on a quiet crescent in one of Bramptons most established neighborhoods, and just minutes from top-rated schools, parks, shopping, and major highways this is a one-of-a-kind opportunity to own a home that truly does it all. (id:53661)
14 Canis Street
Brampton, Ontario
SPECTACULAR is the only word to describe this home located on one of the best lots in the Estates of Credit Ridge, a community with only detached estate size homes. Set on a ravine lot with a walkout basement and 20 x 40 saltwater pool. Enjoy this resort like private yard over 500k in upgrades, custom finishes and landscaping. The gracious foyer with marble and granite floors leads into an open concept living and dining rooms with 10 foot ceilings on the main floor along with crown moulding, pot lights and hardwood maple flooring. The custom kitchen (not through the builder) features extra high cabinets, natural quartz countertops, s.s. appliances, an island with breakfast bar, lots of natural light and garden doors to a covered balcony. The family room features hardwood floors and a cast gas fireplace. The library/office creates a quiet place to work with french doors. Great powder room with mirrored vanity. The primary bedroom with 5 piece marble ensuite, walk-in closet, and sitting room with walkout to covered balcony. Three great sized bedrooms with adjoining baths and media room which could be turned easily into a fifth bedroom. The second floor has 9 foot ceilings, pot lights and an open to below circular stairway with beautiful chandelier. Completing this amazing home is the finished walkout basement with high ceilings, plaster crown mouldings, a custom wet bar with blue pearl granite countertop, s.s. appliances - this is an entertainer's dream. Walkout to multi-tiered patio lush mature landscaping, two cabanas, one with a bar and the other with a change room. Enjoy this resort like oasis in the city. 3 car garage, extra large driveway that can accommodate five to six cars. Great quiet street surrounded on both sides by ravine lots. (id:53661)

