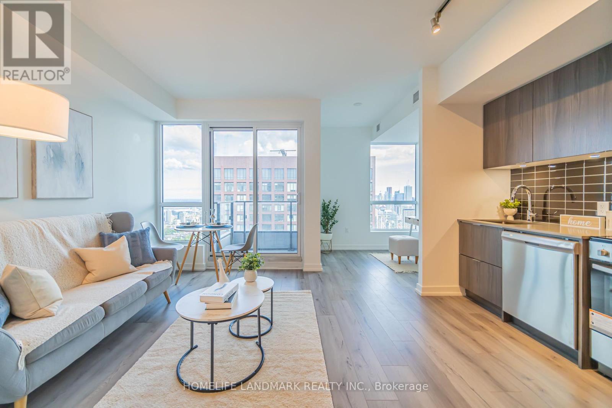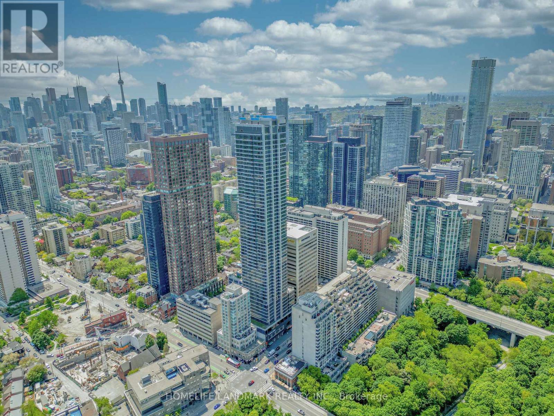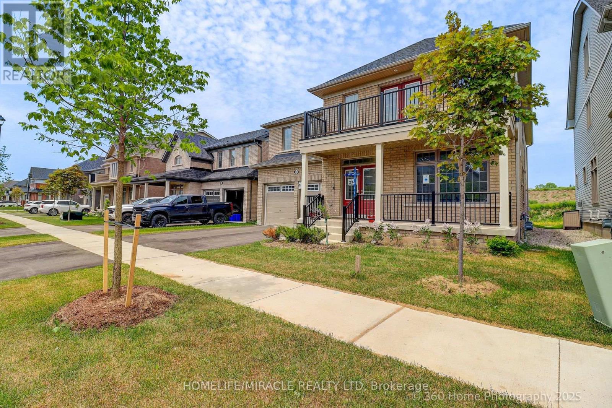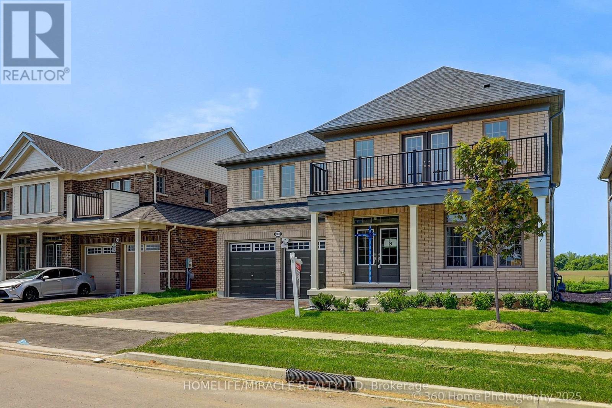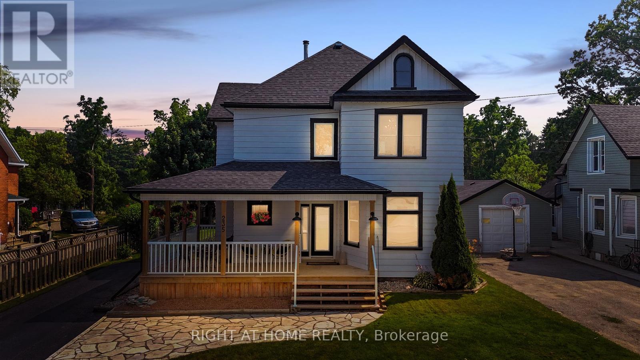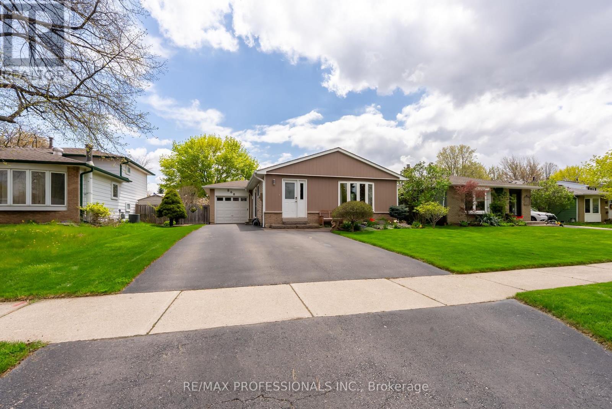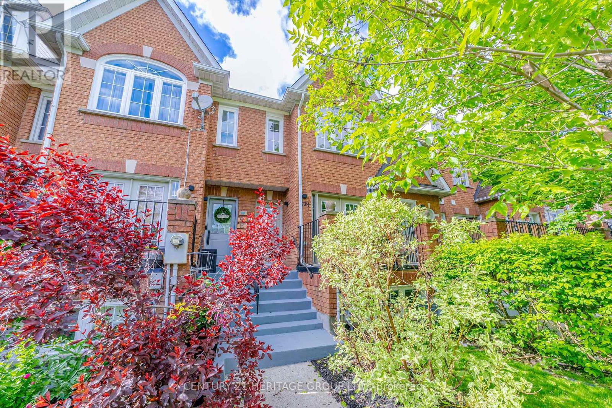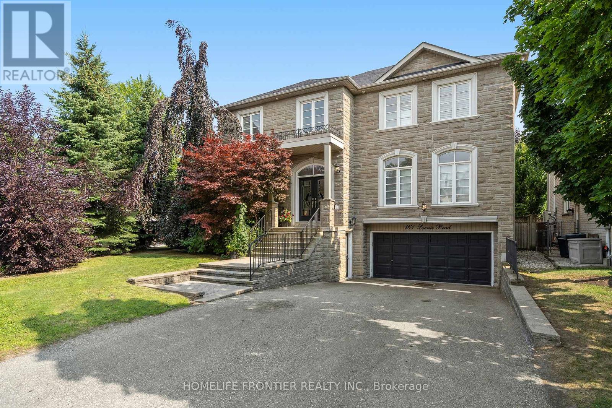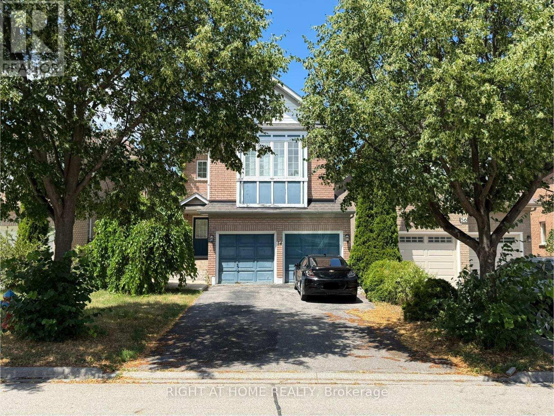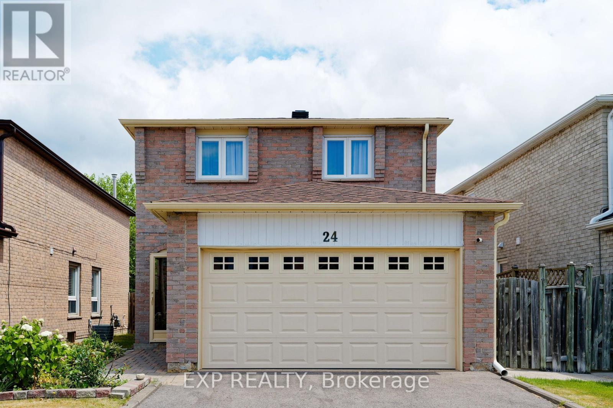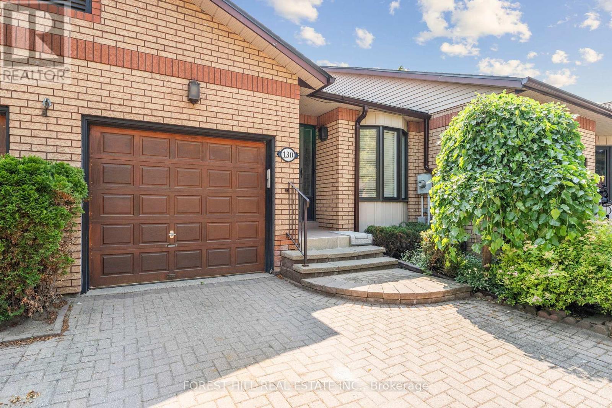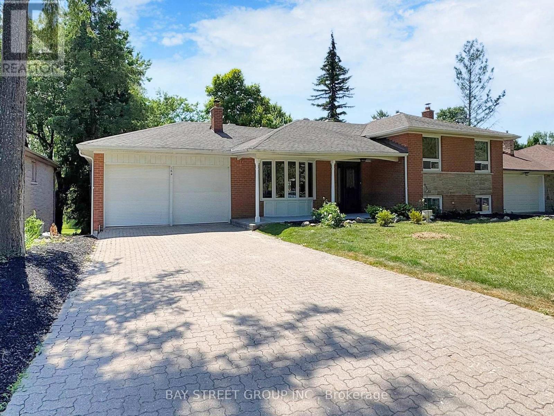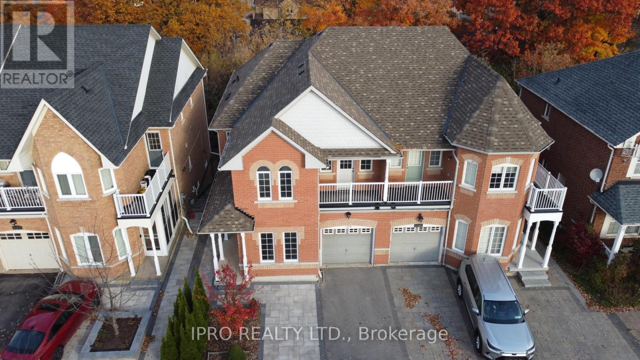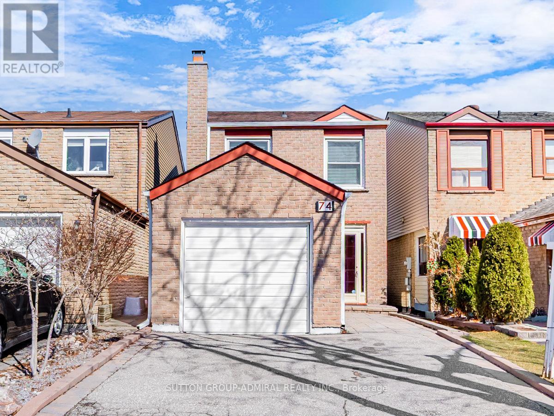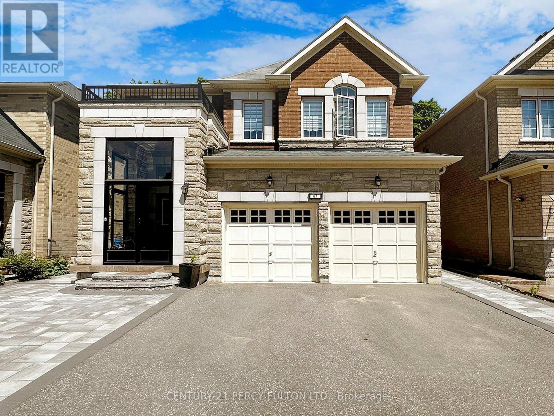5001 - 395 Bloor Street E
Toronto, Ontario
Truly A Gem! Brand new, never lived-in unit on the 50th floor of luxury condo "Rosedale on Bloor" with unobstructed panoramic view of the CN Tower, lake and the city. Conveniently located at Bloor & Sherbourne, this south-facing 1 bedroom + den unit offers an open floor plan with an additional study room perfect for those working from home. Floor to ceiling windows with lots of natural light. Steps away from subway & TTC, walk to Yonge & Bloor and shops. Connected to the Canopy Hotel by Hilton. Quick access to DVP and major transit routes. State of the art Amenities include: a huge outdoor terrace with BBQ, gym, indoor swimming pool, theater room, 24 hour security, visitor parking and much more. (id:53661)
15549 Heart Lake Road
Caledon, Ontario
One of Caledon's Most Admired Farms. Located at the Corner of Heart Lake Rd. & Olde Base Line with Sweeping Views up the Escarpment. Over 97 Acres with 2 Beautiful Homes, Two Road Frontages, Approx. 70 Acres of Workable Land, Large Barn, Large Workshop and Racetrack. Private and Perfectly Maintained, This Wonderful Property Produced Family Memories and Champion Horses and Now it is available for Someone Who Appreciates Privacy Convenient to the City and a Smart Investment for Future Generations. The 4 Bedroom Main House is a Bungalow with Great Room & Fully Contained Apartment with Separate Entrance & Geothermal Heating. The 4 Bedroom Second Home has Separate Entrance Lower Level & Natural Gas. The Horse Barn & Workshop offer Flexibility for Other Uses Including A Home Based Business or Mixed Use Farming. (id:53661)
5511 - 395 Bloor Street E
Toronto, Ontario
Truly A Gem! Brand new, never lived-in penthouse unit on the 55th floor of luxury condo "Rosedale on Bloor" with breathtaking view. Conveniently located at Bloor & Sherbourne, this south-facing 1 bedroom + den unit offers an open floor plan with an additional study room perfect for those working from home. Floor to ceiling windows with lots of natural light. Steps away from subway & TTC, walk to Yonge & Bloor and shops. Connected to the Canopy Hotel by Hilton. Quick access to DVP and major transit routes. State of the art Amenities include: a huge outdoor terrace with BBQ, gym, indoor swimming pool, theater room, 24 hour security, visitor parking and much more. (id:53661)
5510 - 395 Bloor Street E
Toronto, Ontario
Truly A Gem! Brand new, never lived-in Penthouse unit on the 55th floor of luxury condo "Rosedale on Bloor" with breathtaking view. Conveniently located at Bloor & Sherbourne, This thoughtfully designed 2-bedroom, 1-bathroom suite features an open-concept layout, with both bedrooms offering stunning views and ample natural light. Steps away from subway & TTC, walk to Yonge & Bloor and shops. Connected to the Canopy Hotel by Hilton. Quick access to DVP and major transit routes. State of the art Amenities include: a huge outdoor terrace with BBQ, gym, indoor swimming pool, theater room, 24 hour security, visitor parking and much more. (id:53661)
81 - 151 Rosie Street
Blue Mountains, Ontario
Charming Furnished Townhome Across from Georgian Peaks Year-Round Retreat! Welcome to your perfec getaway! This beautifully furnished townhome offers a serene and spacious retreat in one of the most sought-after locations in The Blue Mountains. Nestled right by the lake and directly across from the Georgian Peaks Ski Club, it provides stunning views and convenient access to both summer and winter activities.Thoughtfully designed with care and comfort in mind, the home features a bright open-concept layout, high-end finishes, and stainless steel appliances, including a fridge, stove, and dishwasher. Enjoy breathtaking beach views from your backyard and take advantage of nearby outdoor attractions such as the Georgian Trail, Delphi Point Park, and the shores of Georgian Bay. Whether you are here for a summer escape or winter holiday, this location offers the best of both worlds. Just a 7-minute drive to Blue Mountain Village, you will have easy access to shops, dining, and year-round entertainment. A welcoming and tranquil space, perfect for making lasting memories. (id:53661)
295 Allen Road
Grimsby, Ontario
Prepare to be 'WOWED! "This custom built bungalow has been fondly branded "The Forest Home" as it is nestled on a stunning 6.39-acre wooded lot, offering unparalleled privacy and tranquility. The architecture of this home is exceptional, featuring double car garage on either side of the front entrance, creating a striking and balanced aesthetic. No expense spared as it was built to be a forever home. Experience the convenience and charm of single-level living in this approx 3,250 square foot masterpiece, designed in a modern farmhouse style with clean Scandinavian accents. The vibe it creates is elevated ,natural and simple, clean and airy but grounded and surrounded by the beautiful forest. The outdoor living space, offers covered dining, outdoor living, and a hot tub - lots of great entertaining space outside too! Step inside and be captivated by the spacious open concept layout, crafted for both entertaining and everyday living. This home features top-quality upgrades and finishes throughout. Too many upgrades to list! PLEASE BE SURE TO LOOK AT THE BROCHURE ATTACHED FOR A LONG LIST OF QUALITY UPGRADES.. An unspoiled basement with a separate entrance holds endless possibilities whether you envision a cozy in-law suite, a home office, or an entertainment hub. The long driveway has been treated with recycled asphalt and can accommodate many cars. Constructed almost 2 years ago and all to code. 40 ft well and brand new septic, so nothing to worry about. Property sides onto 40 Mile Creek. Situated just 6 minutes from downtown Grimsby, you'll have quick access to local shops and dining. Only 30 minutes away, you can explore Niagara Falls, visit many wineries, enjoy various attractions, or take in some history, shopping, or a spa day in Niagara-on-the-Lake. Enjoy the views and hiking trails of the escarpment. Hamilton and Burlington are also just a short 30-minute drive away. Taxes reflect land value only and are subject to reassessment (id:53661)
99 West 4th Street
Hamilton, Ontario
Welcome to this spacious 1600+ sqft duplex in the city of Hamilton. Perfectly situated West Mountain Location With Easy Access To Schools, The University, Hospital And Highways. The main level has an open living and dining area, 3 bedrooms with a bathroom. The lower unit floor features 4 bedrooms, a 3 pc bathroom, a very spacious kitchen and dining room which leads to the laundry in the lower level. The lower level has separate entrance. This home has a brand new Hvac system and water heater both owned. The property also boasts features 2 kitchens With a fully fenced large backyard and shed. (id:53661)
202-2b - 261 King Street E
Hamilton, Ontario
Brand-New 2-Bedroom Condo for Rent in Cherry Heights Be the First to Live Here! Welcome to your new home in the desirable Cherry Heights community of Stoney Creek! This never-lived-in 2-bedroom, 1-bathroom condo is located on the 2nd floor and comes with 1 surface parking space for added convenience. Enjoy modern living in this brand-new unit featuring an open-concept layout, large windows that flood the space with natural light, and high-end finishes throughout. The kitchen is equipped with stainless steel appliances, quartz/granite countertops, and sleek cabinetry perfect for home cooking or entertaining. Key Features: 2 bright and spacious bedrooms 1 dedicated parking space In-suite laundry for added convenience Secure building access Situated just steps from the scenic Niagara Escarpment, youll love the balance of nature and city life. Close to top-rated schools like St. Francis Xavier Catholic and South Meadow Elementary, and just minutes to Eastgate Square for shopping, dining, and daily needs. Plus, easy access to the QEW makes commuting a breeze. (id:53661)
31 Luther Road
East Luther Grand Valley, Ontario
Rare 4-Bedroom on a Quiet Corner Lot: Welcome to 31 Luther Road, Grand Valley. This well-maintained 4-bedroom family home on a large corner lot is situated in a quiet Grand Valley neighbourhood. This home checks all the boxes: curb appeal, space to grow, and a practical layout designed for everyday living.The bright sunroom entry offers direct access to both the house and garage, perfect for busy family routines. Inside, the main floor features a spacious living room, a functional, updated kitchen & dining room with plenty of storage and counter space. Completing the main floor is a light-filled family room with a gas fireplace and walkout to the backyard, adding extra living space, alongside a stylishly updated 2-piece powder room. Outside, enjoy a pool-sized yard, with mature trees for privacy, and a large deck ideal for outdoor meals and family time. Upstairs you'll find four generous bedrooms and a freshly painted full bathroom. The primary bedroom has hardwood floors and a double closet, while the fourth bedroom includes laundry hookups a great option for multigenerational living or future flexibility. Room to park, room to grow, and room to breathe: this rare 4-bedroom gem is the kind of home where good days start and even better memories are made. (id:53661)
159 Rea Drive
Centre Wellington, Ontario
Rare opportunity to own brand new neverlived double car garage with 5 bedroom detached home just about half our away from gulf and waterloo universities and about 45 min from gta. 5min away from all shopping stores including Freshco. 5 min walk from brand new public school.Beautiful Home 5 Bed 4 Bath, available for Sale in the heart of Fergus with lots of great features. The layout flows effortlessly from the double front door entry into the foyer, which leads into a Library/office with plenty of natural light. The formal dining room, great room, and kitchen are all designed to work together seamlessly. The second floor has 5 spacious bedrooms and 3 large bathrooms. The master bedroom has a walk-in closet with double clothes racks and a luxurious en-suite bathroom with double sinks, a large glass shower, and a separate soaker tub. One of the secondary bedrooms has an en-suite, and the others share a Jack and Jill bathroom. Almost 3000 sq ft of living space, plus an unfinished basement with potential for more. This home really offers the best of both comfort and practicality. Whether you're relaxing in your large master suite or enjoying the future park right across the street, this home is designed for modern living with space and convenience in mind. EV Charger Installed. Enercare smart home monitoring system with doorbell camera free for 3 years. (id:53661)
63 Market Street
Brant, Ontario
**Charming Brick Bungalow on Expansive Lot with Barn Paris, Ontario** Welcome to your own slice of country in the city! This beautifully maintained brick bungalow is nestled on an expansive lot in a sought-after family-friendly neighbourhood of Paris, Ontariojust a short stroll to both primary and secondary schools. Nestled amid lush gardens, mature trees, and vibrant birdlife, this property provides a peaceful retreat with natural beauty and the added privacy of distant rear neighbours. Enjoy evenings by the fire pit or retreat to the barnideal for extra storage or the ultimate man cave. Inside, you'll find 3 spacious bedrooms, 2 bathrooms, and a finished basement featuring a massive soundproofed rec room complete with a pool table and a stylish 3-piece bathperfect for entertaining or relaxing. Notable updates include a newer furnace, central A/C, and 220-amp electrical panel, ensuring comfort and peace of mind. Enjoy the charm of small-town living just minutes from the quaint restaurants, riverside patios, and unique shops that make Paris one of Ontarios most beloved communities. (id:53661)
134 Rea Drive
Centre Wellington, Ontario
Presenting a captivating 2-storey, Never lived in dechated home in the highly sought-after Fergus neighborhood, renowned for its appeal to families. Within walking distance to parks, the scenic Cataract trail, the majestic Grand River & the vibrant historic downtown, this residence offers over 3700 square feet of luxurious living space. Crafted by award-winning builder every detail exudes quality and elegance. Step inside to discover towering 9' ceilings, pristine kitchen counter top, high end light fixtures throughout & an open-concept layout suffused with natural light. The gourmet kitchen is a chef's delight, private office along with a convenient laundry on the main floor, top-of-the-line built-in stainless-steel appliances. The adjacent dining area seamlessly flows into the inviting living room, enhanced by an elegant fireplace. carpet free hardwood floor covers stairs and hallway. Conveniently, a walkout porch and balcony offering an ideal retreat and back yard lots of space for outdoor gatherings. Ascending to the upper level, five spacious bedrooms await a catering to the needs of modern families. The primary suite stands out with its generous closet space & lavish ensuite bath, featuring a double vanity with a makeup area, quartz countertops & luxurious, oversized glass shower. No detail has been overlooked in this exquisite home. Experience the epitome of luxury living in Fergus schedule your private viewing today & make this dream home yours. EV Charger Installed. Enercare smart home monitoring system with doorbell camera free for 3 years. (id:53661)
9 High Street E
Brant, Ontario
Step Into a Life Where Everything's Just a Walk Away And Peace Feels Normal Again. You are not just buying a home you're buying a better version of your life.Welcome to 9 High Street, nestled in the true heart of St. George, where kids walk to school, you stroll to Freshmart, and Sunday mornings start with a quiet coffee on your porch not a drive through traffic.This charming 4-bedroom, 2-bath home sits proudly at the intersection of High Street, Beverly Street W, and Snowball Street three streets that whisper "you've arrived in the village."It's not just a corner lot. Its your corner of calm.Inside, you will find light-filled living spaces, a spacious eat-in kitchen, a main floor laundry/mudroom, and enough room for life to unfold whether you are upsizing, downsizing, or finally escaping the city grind.Yes, it could use a little polish. But thats the point it's priced to give you control, not box you into someone elses style. Why pay for trendy gray finishes when you can build your own version of home? Walk to BMO, medical clinic, Freshmart, schools, parks, library 10 minutes to Brantford, 20 to Cambridge Quiet. Connected. Completely livable now at $845,000If you're ready for more peace, more space, and more lifestyle this is the door that leads there. Best part is Brand New Furnace, Heat Pump, Venmar Fresh Air System and you own everything there is no monthly rental on these including hot water heater. (id:53661)
188 Rea Drive
Centre Wellington, Ontario
Presenting a captivating 2-storey, Never lived in dechated home in the highly sought-after Fergus neighborhood, renowned for its appeal to families. Within walking distance to parks, the scenic Cataract trail, the majestic Grand River & the vibrant historic downtown, this residence offers over 3700 square feet of luxurious living space. Crafted by award-winning builder every detail exudes quality and elegance. Step inside to discover towering 9' ceilings, pristine kitchen counter top, high end light fixtures throughout & an open-concept layout suffused with natural light. The gourmet kitchen is a chef's delight, private office along with a convenient laundry on the main floor, top-of-the-line built-in stainless-steel appliances. The adjacent dining area seamlessly flows into the inviting living room, enhanced by an elegant fireplace. carpet free hardwood floor covers stairs and hallway. Conveniently, a walkout porch and balcony offering an ideal retreat and back yard lots of space for outdoor gatherings. Ascending to the upper level, five spacious bedrooms await a catering to the needs of modern families. The primary suite stands out with its generous closet space & lavish en suite bath, featuring a double vanity with a makeup area, quartz countertops & luxurious, oversized glass shower. No detail has been overlooked in this exquisite home. Experience the epitome of luxury living in Fergus schedule your private viewing today & make this dream home yours. EV Charger Installed. Enercare smart home monitoring system with doorbell camera free for 3 years. (id:53661)
2 Chardonnay Place
Niagara-On-The-Lake, Ontario
Welcome to a stunning detached bungalow with loft, nestled in one of Canada's most desirable towns Niagara-on-the-Lake. This elegant and thoughtfully designed home blends classic charm with modern comfort, offering a refined living experience. Step inside to find a timeless interior with high-end finishes, a spacious open-concept layout, and exceptional attention to detail throughout. The versatile loft area is perfect for a home office, guest suite, or creative retreat. A fully finished basement expands your living space ideal for a family room, fitness studio, or entertainment zone. Outside, enjoy a beautifully landscaped backyard oasis perfect for relaxing, entertaining, or indulging your green thumb. The attached garage adds practicality, while the home's stately curb appeal makes a lasting first impression. Conveniently located close to shops, dining, parks, and schools, with world-renowned wineries just moments away, this home offers the very best of Niagara-on-the-Lake living. Don't miss this rare opportunity to lease a truly exceptional property in a prestigious location. Schedule your private viewing today. (id:53661)
398 Gilbert Bay Lane
Wollaston, Ontario
Thoughtfully updated 3 Bedroom, 2 Bath, 4 season lakeside home with stunning views of gorgeousWollaston Lake. Read next to the wood stove in the cozy family room or swim in deep cleanwater from 100 of private shoreline. Entertain guests in the open concept layout that flowsfrom the kitchen, dining and living rooms to the expansive deck. Featuring a dry boathouse tostore your lakeside toys as well as a garage/workshop with a spacious loft above waiting foryour imagination, this property will cater to all of your cottage country activities. Whenthe day ends, retreat to a luxurious primary suite featuring a private ensuite with a spaciouswalk in shower. Generac, automatic back-up generator adds convenience and peace of mind foryear round use. (id:53661)
506 - 3845 Lake Shore Boulevard W
Toronto, Ontario
Looking for downtown vibes in the burbs, with way more room and smaller price tag? Well, you better keep reading. The secret to this building is that you can lock your front door and be at Union Station in under 30 minutes (thanks to the GO train). I'm assuming you've already checked out the pictures and are here to learn more about this awesome unit so let's dig in. This is the kind of condo where regular-sized furniture actually fits, so you can finally get a couch that doesn't force you to sit awkwardly close to that friend you're not wild about. Sitting five floors above ground, the view from this condo makes you feel like you're in a neighbourhood, because you are. Beyond this tree-filled view, you'll see Lake Ontario and all the boats out for a sail. And if you squint hard enough, you might just see Drake sitting on the CN Tower. Inside the unit, you'll find original parquet (aka real wood) floors throughout, in surprisingly good condition. The kitchen has been tastefully updated with great appliances, a smart layout, and a pantry featuring a hidden coffee bar, drawers, and tons of storage. The primary bedroom is bigger than it needs to be, comfortably fits a California King bed, and a walk-in closet with a built-in wardrobe (with room to expand). The second bedroom is a fair size and punches above its weight class when laid out properly. The washroom has been updated to include a deep soaker tub and a rainfall shower head with a separate wand - perfect for relaxing after a long day. There aren't many reasons not to buy this condo - unless you dislike quiet buildings, short elevator waits, friendly neighbours, clean amenities, well-managed buildings, or having green space and shopping just a few minutes walk away. One Downside: this is a legal no-pet building. Condo Fees include all utilities (Hydro, Water, A/C, Heat) (id:53661)
235 Pefferlaw Road
Georgina, Ontario
Welcome To Your Dream Country Home Backing Onto The Peaceful Pefferlaw Ravine & Conservation Area! This Freshly Painted Rare 2 Storey Home On A Premium Lot Is Perfect For First Time Buyers Or Down Sizing! Located On The Historic Pefferlaw Road. Houses Like This One Do Not Come On The Market Often, Making It The Perfect Home For You & Your Family. This Home Has Been Owned By The Same Family For Generations, Since It Was Built. As You Enter The Home Through The Wrap Around New Wood Porch, You'll Notice The Stunning Foyer With High Ceilings, Wainscotting & Brand New Designer Chandelier. The Dining Area Is Perfect For Family Gatherings! The Chef's Kitchen Features Tons Of Cabinet Space & All Stainless Steel Appliances. The Living Room With A Napoleon Gas Fireplace Is Great To Relax In On Those Cool Fall/Winter Days. The Family Room With A Beautiful Bay Window & Bench Seating Is Lit Up By Huge Windows Overlooking Your Manicured Front Lawn. There Is A Sliding Door From The Kitchen To Your Multi-Levelled Open Concept Deck With Beautiful Ravine Views. There Is A Private 24'x16' Heated Pool With A Brand New Liner That Is Perfect For Entertaining Friends/Family This Summer. All Of The Flooring In The Entire Home Is Brand New Designer Grade. There Is A Oversized Backyard Perfect For Entertaining This Summer. There Is Also A Large Veggie Garden Ready For You To Plant All Your Own Organic Vegetables & Fruits So You Can Pick Them Fresh When You Are Cooking All Of Your Delicious Meals Or Making A Morning Smoothie. All Of The Electrical In This Home (Plugs, Switches & Light Fixtures) Are Brand New! There Are 3 Large Bedrooms On The Second Floor With A Renovated 5 Piece Bathroom & A Jacuzzi Tub To Relax In After Those Long Days At Work. There Is Also A Private Dressing Room Attached To The Bathroom Which Is Perfect For Getting Ready For A Night Out In Town. This Home Is Truly A Rare Find & A Must-See For Anyone Looking For A Well Cared For & Updated Turn-Key Home To Call Their Own! (id:53661)
52 Harewood Avenue
Toronto, Ontario
Modern charm, timeless comfort, 52 Harewood Ave is ready to inspire. Nestled in the heart of sought-after Cliffcrest, south of Kingston Rd, this beautiful detached home offers an exceptional blend of style, space, and functionality. Featuring 4+2 bedrooms and 4 bathrooms, this Maibec wood-clad gem boasts inviting curb appeal with a charming front porch, landscaped grounds and mature perennial gardens. Step into the bright and expansive open-concept main floor, thoughtfully designed with seamless flow between the chefs kitchen, family area, living room, and formal dining space, perfect for entertaining and family living, inside and out. Downstairs, discover a fully equipped 2-bedroom in-law suite with its own kitchen, ideal for extended family. With ample parking for multiple vehicles and a serene tree-lined setting, this home checks all the boxes. In Fairmount PS, St. Agatha & RH King catchment areas. Just minutes from the iconic Scarborough Bluffs and the incredible park system along the cliffs of Lake Ontario, this property offers the perfect blend of natural beauty and urban convenience. (id:53661)
Lower - 27 Heathview Avenue
Toronto, Ontario
Newly Renovated Three Bedroom Apartment Nested In The Prestigious Bayview Village area. Half Of The Main Floor And The Entire Basement W/ Private Separate Entrance. Full Kitchen With New Dishwasher, New Stove. Separate Ensuite New Laundry Set. Parking Spots On Driveway. New Basement Flooring. Great Location. Family Friendly Neighborhood. Bring Unit Few Steps To Ravine **EXTRAS**Enjoy easy access to Bayview Villages vibrant array of grocery stores and banks and parks, and take advantage of the nearby DVP for seamless commuting. (id:53661)
1052 Hammond Road
Lake Of Bays, Ontario
If you've been dreaming of an authentic cottage experience, this is it. Tucked into the trees with stunning views of beautiful Echo Lake, this charming 3-bedroom, 3-season cottage is bursting with character and cottage-country charm. With nearly 1000 sq ft of cozy, classic living space and a bonus 360 sq ft screened-in porch (yes, its totally bug-proof!), there's room for the whole family and then some. That screened-in porch? Its more than just a place to enjoy your morning coffee. It doubles as an extra sleeping area, offering lake breezes and starry night views without the mosquitoes. Out front, you've got 88 feet of clean, natural waterfront with your own dock perfect for swimming, paddle-boarding, or tying up the boat after a sunset cruise. The lot offers privacy without feeling isolated, and the paved year-round road means easy access no matter the season. Just minutes from the charming town of Baysville, you get that peaceful cottage feel without being too far from amenities.This place isn't just a cottage, its a vibe. Whether you're looking for a weekend getaway ora family legacy property, this hidden gem on Echo Lake is ready for new memories. Don't miss out, opportunities like this don't last long. (id:53661)
1675 Hawthorn Avenue
Caledon, Ontario
Are you looking for your forever home? This deceivingly spacious bungalow has been lovingly maintained by the same owners since 1978 and they are excited for a new family to make their memories here. This home awaits your style ideas and has plenty of space with the additional family room and sunken solarium that have been added over the years and is set on a .84 Arce corner lot in Caledon Village. With the Septic located at the front of the property it is perfect if you are looking to install a pool? and provides a fenced side and rear yard for the kids and pets. The eat in kitchen has a vaulted ceiling with skylight and could be opened to include the L-shaped dining & living rooms. This home features 2 fireplaces , a wood FP in the family room, with W/O to rear deck, and a gas FP in sunroom, also with W/O to yard, and access to garage. The basement adds 2 large bedrooms, both with above grade windows, plenty of closet space, and a Rec room for more family fun. The moveable bookcase can be used to divide the space for gaming/office areas. The walk in closet was originally planned for an extra bathroom during the basement renovation. A large Laundry area combined with utility room also features above grade windows and could be considered for perhaps adding a 2nd kitchen. If you need storage, wait till you see this cantina space..!! Plenty of parking for all your guests in the front circular driveway entrance on Hawthorn-5 cars and 2nd driveway off Chester- up to 10 cars. Property is defined by fences and trees, and you can even tap your own Maples. Great commuter access, Prestigious golf courses (public and private), Walking trails and so much more in this family friendly neighbourhood. Updates: Roof 2018, A/C 2022, Insulation 2022, Basement Reno Including sump Pump and updated electrical Panel-ESA certified, new septic tiles 1990. (id:53661)
1 Penlea Gate
Brampton, Ontario
This stunning 4-bedroom, 4-bathroom detached home in Brampton East offers the perfect blend of elegance, comfort, and modern amenities. Located in a highly sought-after desirable newer community near Hwy 50, this east facing home is meticulously upgraded throughout. Over 2900 sq ft with 10-ft ceilings on the main floor and 9-ft ceilings on the second level, the spacious layout feels both grand and inviting. Key Features: Built in 2020 with premium upgraded stone/brick elevation. Irrigation system for easy maintenance of garden beds and sodded areas. Gourmet kitchen with built-in oven/stove, a stunning quartz waterfall island, countertops, and backsplash. Porcelain tiles in the kitchen, bathrooms, and laundry room. Desired second floor laundry room with sink. All upgrades by builder. Upgraded hardwood floors throughout the main floor, with no carpet in the whole home. Exquisite lighting including modern chandeliers and exterior pot lights. 8 exterior security cameras for peace of mind. Upgraded garage and front door for added curb appeal. The home features an open-concept design with large living and family rooms, perfect for both relaxation and entertaining. The fully interlocked backyard is low-maintenance and ideal for hosting summer gatherings. The oak stairs with modern pickets lead to 4 spacious bedrooms, with attached bathrooms. Additional Highlights: Spacious interlocking wrapping around the house, driveway with no sidewalk. Close proximity to major amenities like schools, parks, plazas, public transit, Hwy 427/407 and places of worship. Over $250k spent on interlocking, landscaping, custom kitchen design. Must see! Home is a true gem! Book your showings to own this luxurious east facing beauty which is move-in-ready! (id:53661)
16 Flatfield Way
Brampton, Ontario
Welcome to this Stunning 3-Bedroom, 3-Washroom home nestled in a prime location in Bram-East. Beautifully maintained and move-in ready home with Open Concept Living/Dining with Separate Family Room, an Upgraded Kitchen with Stainless Steel Appliances, Modern Backsplash and New Cabinetry Plus Extra Pantry. Additional Highlights include a Deep Sized Lot with Large Backyard, Pot Lights on the Main Floor, Enclosed Front Porch, New Garage Door, and an Extended Driveway for Extra Parking. Close proximity to Schools, Parks, Shopping, place of worship and Major Highways (Hwy 427/407). Over $30k in Upgrades, this home truly has it all comfort, upgrades, and location, don't miss your chance to own this incredible property! (id:53661)
534 Wicklow Road
Burlington, Ontario
Welcome to Little Ireland One of Southeast Burlington's most coveted neighbourhoods! This exceptionally spacious 4-level side split offers room for the whole family to spread out and enjoy. Featuring 3 generous bedrooms, with hardwood flooring, upstairs, including a beautifully updated 3-piece ensuite in the Primary suite, and an updated main bath serving the additional two bedrooms. The main level welcomes you with a bright foyer, formal living and dining rooms with hardwood floors, and a cozy family room off the kitchen, all overlooking a stunning 4-season sunroom. The kitchen and sunroom offer views of the inviting backyard pool, with Appleby Tennis Club courts just beyond the fence. You'll also find a main floor laundry room, powder room, and a versatile 4th bedroom (garage conversion -easily converted back if desired). The lower level features a spacious recreation room with bar, a large office/bedroom with oversized closet, and an updated 3-piece bath. Lots of options for Multi Generational living in this home! Ample storage in the crawl space completes this well-designed home. Located within walking distance to Pauline Johnson and Nelson schools, and just minutes to Appleby GO Station and shopping. This is a rare opportunity to own a home in this sought-after community. (id:53661)
247 Clockwork Drive
Brampton, Ontario
Showstopper in Northwest Brampton! Step into style and comfort with this stunning 3-bedroom, 2.5-bathroom freehold townhouse offering over 1,700 sq ft of beautifully finished living space above grade. This home boasts a rare double car garage, an airy open-concept layout, and a family-sized upgraded kitchen featuring quartz countertops and stainless steel appliances perfect for entertaining or daily family life . Enjoy a sun-filled living and dining area, freshly painted walls, and no carpet throughout for a clean, modern feel. The spacious primary bedroom includes a walk-in closet and a private ensuite bath. All bedrooms are generously sized with plenty of natural light. Situated in a high-demand area of Northwest Brampton, youre just steps from schools, parks, shopping, public transit, and all essential amenities. Freehold No Condo Fees Double Garage Upgraded Finishes Move-In Ready Amazing Location This is the one youve been waiting for just move in and enjoy! (id:53661)
347 Brisdale Drive
Brampton, Ontario
Location. Location, Location !!!!!!! ! Premium Corner Lot, Park Facing, Welcome to this beautifully maintained 4-bedroom detached home nestled in the heart of Fletcher's Meadow, offering exceptional curb appeal with it's Wide Frontage. Bathed in natural light, this East-facing property provides warm, sun-filled afternoons . Step inside to discover a spacious and functional layout perfect for growing families. Maintenance free Backyard .The home features a finished basement , with Separate Entrance or in-law suite. Each bedroom is generously sized, offering comfort and versatility for your lifestyle needs."""" NEXT to Brisdale Public School & St Aidan Catholic Elementary School , you will enjoy easy access to Plazas Restaurants , Mount Pleasant Go'''''''''''' Convenient access to major highways ensures a smooth commute and effortless connectivity to surrounding areas. Don't miss this opportunity to own a family-friendly home in one of Brampton's most sought-after neighborhood's! Recent Updates : Some windows ( 2025 ), Garage Doors ( 2025 ) Paint ( 2025 ) Roof ( 2022 ) Washer & Dryer ( 2022 ) Furnace & A/C ( 2021 ) Basement Cook Top ( 2024 ) (id:53661)
202 - 60 Via Rosedale Way
Brampton, Ontario
GREAT OPPORTUNITY - AMAZING VALUE! ROSEDALE VILLAGE GEM -UNIQUE RESORT-STYLE AMENITIES AND GOLF COURSE FOR YOUR OWN EXCLUSIVE USE. This beautifully maintained 1 bedroom, 1 bathroom low rise, adult lifestyle condo offers an ideal blend of comfort, style, and convenience. Bright unit with Eastern Exposure, inviting balcony for your morning coffee or just relaxing. This unit features a full kitchen equipped with granite countertops, modern cabinetry, undermount sink, Stainless Steel appliances: over-the-range microwave, dishwasher, stove and fridge. There is lots of space in the unit for a cozy eat-in area. The unit features lovely engineered flooring throughout and has a bright open living area with a walk-out to the private balcony. The primary bedroom has a walk in closet and large picture window. Other features: Ensuite stackable laundry; Spacious Full 4 pc washroom with granite vanity counter top, undermount sink, and soaker tub. Includes one underground parking space and a secure storage locker. Building amenities include: an amazing main-floor party/activity room, with kitchenette, fireplace, and outdoor patio with BBQ. Exceptional community amenities include: Clubhouse with gymnasium and inground pool, tennis courts, shuffleboard, pickle ball, lawn bowling, billiards and library; let's not forget the 9-hole golf course! No more shoveling snow or cutting grass - just enjoy the comfort, security and convenience in this beautifully landscaped tranquil community. (id:53661)
868 Governors Crescent
Milton, Ontario
*Stunning and Renovated Bungalow on a Quiet Court* Welcome to this beautifully renovated bungalow, perfectly situated within walking distance to updated parks and scenic walking/biking trails. Step through the front door into a meticulously maintained home that blends charm with modern living. Enjoy cooking in the open-concept kitchen, which overlooks the dining and family room. A large bay window floods the space with natural sunlight, enhancing the bright and airy feel. The modern kitchen features stainless steel KitchenAid dishwasher, Miele hood vent, Jenn-Air gas stovetop and oven, and an LG stainless steel fridge all with easy access to a walkout leading to your backyard. The open-concept main floor is ideal for entertaining, boasting hardwood flooring and large windows throughout for abundant natural light. The main level includes two spacious bedrooms and an updated washroom complete with heated flooring and a luxurious soaker tub. Walk out from the main floor to a large, beautifully maintained backyard featuring a spacious patio, multiple garden beds, a pond, and much more to enjoy. The fully finished basement offers a separate entrance, one bedroom, a renovated bathroom, a kitchen, and a large family and dining area making it ideal as an in-law suite or a comfortable space for a growing family. With nearly 1,000 sq ft of living space, the basement adds significant value and flexibility. Located conveniently close to Highway 401 and Milton GO Station, this home is a commuters dream. (id:53661)
9 Primrose Crescent
Brampton, Ontario
SEMI-DETACH HOUSE WITH LEGAL 2 BEDROOM BASEMENT ON AN EXCELLENT LOCATION! This. Beautifully maintained 3-bedroom home is nestled on a 39.44 x 110 ft Lot in an amazing Heart Lake West community, ideally located close to schools, Sandalwood/Kennedy Plaza,Hwy 410, public transit, parks, and more! Step inside to find a spacious main level featuring a SPACIOUS LIVING AREA, SEPARATE FAMILY ROOM AND Dining area, and an UPGRAGED KITCHEN (2025) with high-end Stainless Steel Appliances. Enjoy freshly painted interiors (2025), ELEGANT POTLIGHTS inside and out, and NEW FLOORING throughout (2025). Upstairs boasts 3 generously sized bedrooms, including a PRIMARY BEDROOM WITH A WALK-IN CLOSET, and 2 FULL BATHROOMS both renovated in 2025 for a sleek, modern feel. The fully finished, LEGAL 2 BEDROOM BASEMENT SUITE includes a SEPARATE ENTRANCE, full kitchen, bathroom, and laundry perfect as an in-law suite or income-generating unit. Enjoy outdoor living with a LARGE PARTIALLY COVERED DECK, a beautiful backyard garden, and a ROOFED PATIO ideal for year-round entertaining. Additional features include a garage with direct access to the home, extended driveway (2024) for extra parking UP TO 4 CARS, and all appliances included washer & dryer (2025), Just steps from Sandalwood & Kennedy Plaza, enjoy quick access to Metro, Shoppers Drug Mart, The Beer Store, and a variety of shops, restaurants, and daily essentials. This Neighborhood features top-rated schools, parks, and nearby Heart Lake Conservation Area, offering trails, splash pads, and outdoor activities year-round.Loafers Lake Rec Centre and Jim Archdekin Arena are minutes away for fitness and family fun. Commuters benefit from excellent Brampton Transit routes, the nearby Heart Lake Bus Terminal, and quick connections to Hwy 410 making daily travel smooth and efficient.This is the ideal opportunity for families, investors, or anyone looking for space, style, and convenience all in one home! (id:53661)
Ph-102 - 412 Silver Maple Road
Oakville, Ontario
Penthouse Living at The Post , Breathtaking views in this 1+Den Condo in Prime Oakville. Discover elevated living in this brand-new 1-bedroom plus den, 1-bathroom penthouse suite at The Post. This never lived in pent house unit has soaring 9-foot ceilings and modern, high-end finishes throughout, this thoughtfully designed unit offers the perfect blend of style and practicality.Situated in one of Oakvilles most convenient and sought-after neighborhoods, you'll enjoy seamless access to Highways 403, 407, and the QEW, along with nearby public transit, the GO Station, Sheridan College, Oakville Trafalgar Hospital, top-rated schools, scenic parks, and major retail destinations.Residents benefit from a full array of upscale amenities, including a 24-hour concierge, rooftop terrace, fitness and yoga studios, fully equipped gym, guest suites, gaming lounge, party/dining room, and a pet grooming station. (id:53661)
21 Florence Drive
Brampton, Ontario
PRICED TO SELL....Beautifully upgraded 4-bedroom, 4-bathroom detached home in one of Bramptons sought-after neighborhoods is the perfect blend of elegance and functionality. From the moment you arrive, you'll be impressed by the exceptional curb appeal, thanks to the professionally poured concrete landscaping that spans from front to back low-maintenance and high impact!Step inside to discover a thoughtfully designed interior featuring rich hardwood floors, upgraded light fixtures, and a gourmet kitchen complete with granite countertops and modern cabinetry perfect for family dinners or entertaining guests.Upstairs, youll find spacious bedrooms with ample closet space and beautifully appointed bathrooms. The finished basement with a separate entrance offers endless possibilities ideal for an in-law suite, home office, or potential rental income.Enjoy peace of mind with a metal roof backed by a lifetime warranty, and take advantage of 4 total parking spaces for you and your guests.Whether you're upsizing, investing, or looking for a move-in-ready family home, 21 Florence Dr has it all. Dont miss your chance to own this gem in a prime Brampton location close to schools, parks, shopping, and transit. Book your private showing today and fall in love with your future home! (id:53661)
Bsmt - 64 Russett Avenue
Toronto, Ontario
1 bedroom, 1 bath & thoughtfully curated, renovated unit, is an all-inclusive urban retreat that is waiting for you. Located just steps from Dufferin Subway, artisanal coffee haunts, and the effortlessly cool vibes of Bloors indie boutiques, this basement apartment is more than just a place to crash it's a home with character. Spacious yet cozy, stylish yet understated, this space is where mid-century aesthetics meet modern convenience. A short stroll to Dufferin Mall for your essentials and some guilty-pleasure shopping, plus easy access to trendy bistros that serve up ethically sourced flavours. Move-in ready. Designed for creatives, dreamers, and anyone who believes a home should be as effortlessly cool as they are. ** This is a linked property.** (id:53661)
124 Rory Road
Toronto, Ontario
Superb Layout. Very Practical. Fantastic Location overlooking park. Welcome to 124 Rory Road. Appealing south facing condo townhouse in an unbeatable location. Easy access to highways 401 and 400, steps to a variety of parks, a Community Centre, Yorkdale Mall, the amazing Humber River Hospital, bus and school routes, the subway, places of worship, shopping, a short drive to the famous Rustic Bakery serving the community for several generations, and much more. Update French Doors lead to a deck at the front of the home overlooking the gardens where you can enjoy your morning coffee, barbeques in the evening or simply to enjoy some quiet time. The eat-in kitchen offers room for entertaining and your family dinners.The great room or living/dining room combination offers many possibilities. The lower level has a finished room, above grade windows, ceramic flooring and could be set up as an additional bedroom, office, study and/or exercise room. The laundry room with a tub is in the lower level along with a recently installed furnace, central air conditioner and hot water tank. Direct access to an oversized single car garage with lots of additional storage.This home is extremely well cared for, very bright, lots of windows for natural light, carpet free except for the staircases, neutral decor, has 2 good size bedrooms with large windows, and a den, with its own closet, that could easily be converted into a 3rd bedroom. A 4-piece semi-ensuite off the primary bedroom and a walk-in closet.There have been many items replaced since 2017 - all windows, French doors/side panels, all exterior doors and hardware (ex garage door), furnace, hot water tank, central air conditioner (no rental contracts here) washer, dryer on pedestals, upgraded engineered hardwood flooring 5-1/2 inch wide, refrigerator and much more. (id:53661)
3185 Searidge Street
Severn, Ontario
Luxury Lakeside Living at Severn! This Stunning, Brand-New Detached Home Is Located In An Exclusive Community On The Shores Of Lake Couchiching, Offering Private Lake Access, Scenic Trails, And Year-Round Outdoor Enjoyment. Enjoy Spacious Living With A Soaring 9' Ceiling, Perfect For Modern Lifestyles. Upgraded Kitchen With Stainless Steel Appliances, Cook And Entertain In Style With A Large Island, With Granite Countertops, The Expansive Walk-In Pantry Ensures More Than Enough Storage Space! Four Generous Sized Bedrooms Offer Comfort, With The Primary Suite Featuring A 5-Piece Ensuite Bath And Her & His Walk-In Closet. All Bedrooms Include Walk-In Closets And Large Windows. Enjoy A Triple Driveway, 3-Car Garage With Automatic Doors, Paved Driveway With Parking For 5 . Embrace A Waterside Lifestyle In A Community Surrounded By Stunning Natural Beauty. Enjoy Numerous Summer And Winter Sports Right At Your Doorstep, And Benefit From Easy Access To Highway 11 For Convenient Commutes To Barrie, Orillia, And Muskoka. This Is Not Just A Home, It Is A Retreat Offering Comfort, Style, And Unparalleled Natural Beauty. Your Dream Lifestyle Awaits! ***Option: This Unit Can be Rent Fully Furnished at $3850 (id:53661)
1803 - 38 Honeycrisp Crescent
Vaughan, Ontario
Mobilio condo by Menkes. Situated at the heart of Vaughan Metropolitan Centre. Floor-to ceiling window for natural light. Unobstructed south views over look 407 and the city. Build in appliances, quartz countertop. Mins to Hwy 400, Hwy 407 and Hwy 7. Convenient access to Vaughan Cirty Centre Subway, YRT, VIVA & Go Transit. Mins to York University. Walking distance to IKEA, close to shopping centres. Amenities include gym, Party Room, Meeting Room, BBQ patio, and much more. (id:53661)
607 Tapestry Lane
Newmarket, Ontario
Welcome to 607 Tapestry Lane, a beautifully updated home with thoughtfully designed living space, blending comfort, modern finishes, and functionality. The open-concept main floor features hardwood flooring, a bright dining room with a striking glass feature wall, and a seamless kitchen and living area complete with granite countertops, a modern glass backsplash, stainless steel appliances, and a cozy gas fireplace, all flooded with natural light and rear access to a lush patio. The spacious mudroom includes a high-end Samsung washer and dryer, while the finished basement adds versatility with a newly renovated 3-piece bathroom and ample space. The main floor features a serene primary bedroom with a walk-in closet, built-in storage, and a spa-like ensuite with a two-person tub and large shower. Upstairs, a hardwood staircase leads to a second bedroom and full 4-piece bathroom, and an airy den with overlook views, built-in shelving, and a second gas fireplace. This move-in-ready home offers a perfect balance of modern style and everyday practicality in a sought-after community. (id:53661)
1803 - 38 Honeycrisp Crescent
Vaughan, Ontario
Mobilio condo by Menkes. Situated at the heart of Vaughan Metropolitan Centre. Floor-to ceiling window for natural light. Unobstructed south views over look 407 and the city. Build in appliances, quartz countertop. Mins to Hwy 400, Hwy 407 and Hwy 7. Convenient access to Vaughan Cirty Centre Subway, YRT, VIVA & Go Transit. Mins to York University. Walking distance to IKEA, close to shopping centres. Amenities include gym, Party Room, Meeting Room, BBQ patio, and much more. (id:53661)
161 Lawrie Road
Vaughan, Ontario
Nestled in the prestigious Beverly Glen community and just a short stroll to the serene King High Park and tennis courts, this rare custom-built 4+1 bedroom, 7-bathroom residence sits on an ***IRREGULAR LOT***Opens up to Huge 71 Feet WIDE at the back*, offering a luxurious lifestyle in one of Vaughan's most desirable neighbourhoods. From the moment you enter, you're greeted by an impressive open-concept layout with soaring ceilings, wide-plank maple hardwood floors, elegant crown moulding, pot lights, and smooth ceilings throughout. The main floor features a private office, formal dining and living areas, and a stunning family room anchored by a custom-designed built-in. At the heart of the home is a show-stopping dream kitchen crafted for both style and function featuring premium cabinetry, high-end appliances, quartz counters, and a massive centre island that comfortably seats seven, ideal for entertaining in style. Step outside to your private backyard oasis perfect for outdoor entertaining and relaxation with a saltwater pool, hot tub, fire pit, and a fully equipped gazebo complete with bar, outdoor kitchen, and its own powder room. Upstairs, you'll find four generous bedrooms, each with its own ensuite bath, offering comfort and privacy for the entire family. The professionally finished basement features high ceilings, a spacious recreation area, a 3-piece bathroom, and a fifth bedroom ideal for guests, in-laws, or income potential with its separate side entrance. Recent updates include a new pool heater and pump. A truly exceptional home where luxury and lifestyle meet. (id:53661)
54 Golden Oak Avenue
Richmond Hill, Ontario
Immaculate Home Located At Rouge Woods Community; 9' Ceiling Main Floor; 3 Spacious Bedrooms; Laundry Room On 2nd Floor; 3+1 Bathrooms; Open concept Kitchen Next To Large Breakfast Area & Walk-Out To quiet Backyard; Large Fireplace In Family room; Huge Master Bedroom with Soaker Tub Close to separate Shower Room, Walk-in closet; Close to All Amenities, Community Centre, Parks, Trails, Walk to Transit, Minutes to Go, Hwy 404 & 407, Restaurants And Shopping Malls; Close To Silver Stream P.S., Richmond Rose P.S. & Bayview S.S.; EXTRAS: Fridge, Stove, Range Hood, Washer, Dryer, Dishwasher, All Electrical Light Fixtures, All Window Coverings and All Permanent Fixtures; Two Door Double Garage With Separate Garage Remotes; 4 Parking Spaces On Drive Way; Hot Water Heater Is Rented; Front Of House With NO Side Walk Might Save You Time To Clear Snow In Winters; (id:53661)
123 Avani Avenue
Markham, Ontario
Welcome to 123 Avani Avenue in Markham, where contemporary living meets thoughtful design in the Honey model by Mattamy. This pre-construction townhome offers 1,775 square feet of beautifully planned space, featuring three bedrooms, two and a half bathrooms, and a functional three-storey layout ideal for modern lifestyles. This is a rare opportunity to customize your future home from the ground up. Buyers can select interior finishes, including flooring, cabinetry, and countertops, before construction begins. Inside, the home includes a high-efficiency air source heat pump for year-round comfort, a tankless water heater, and a suite of stainless steel appliances including fridge, stove, dishwasher, and hood fan; all designed to deliver energy efficiency and contemporary style. The thoughtful floorplan is ideal for both daily living and entertaining, with a functional flow that connects key living areas and optimizes every square foot. This is a rare opportunity to secure a customizable new build in a thriving Markham neighborhood. NOTE: No physical tours available at this time. (id:53661)
24 Jaffray Road
Markham, Ontario
Welcome to this beautifully maintained home nestled in Markham's highly sought after Milliken Mills East community! This charming 3 bedroom detached residence offers the perfect blend of comfort, space, and convenience. Step inside to find gleaming hardwood floors that run seamlessly throughout the main and second levels, complemented by large windows that fill the home with natural light. The inviting living and dining areas are ideal for both everyday living and entertaining, while the cozy family room features a fireplace perfect for relaxing evenings. A standout feature of this home is the bright and airy sunroom, providing a tranquil space to enjoy your morning coffee, read a book, or entertain guests. Step out onto the large backyard deck, offering endless potential for outdoor gatherings, gardening, or future enhancements. Upstairs, you'll find three well proportioned bedrooms with ample closet space, ideal for a growing family. The finished basement adds valuable living space, another bathroom and 2 additional bedrooms. The private driveway fits up to 4 cars, a rare and practical bonus in the area perfect for multi-car households or when guests visit. This home is not just a place to live, but an opportunity to create something truly special. Whether you're an end-user looking to personalize your dream home or an investor seeking value in a prime location, this property offers exceptional potential. Enjoy the convenience of being just minutes from Pacific Mall, Milliken GO Station, top-ranked schools, parks, shopping, Hwy 407, TTC and YRT transit options, and much more. Here's your chance to own a wonderful home in one of Markham's most established and in demand neighbourhoods! (id:53661)
130 Green Briar Road
New Tecumseth, Ontario
Your private retreat where everyday living feels like a luxurious escape. With over 1800 sq ftof living space, this bright and welcoming home offers an ideal layout with spacious principal rooms and serene outdoor views. Enjoy your morning coffee overlooking mature trees or stroll along the nearby walking paths that weave through this quiet community. The updated kitchen is ready for all your culinary adventures, featuring stainless steel appliances and quartz countertops. In the living and dining room area, natural light pours through large skylights, creating an airy, inviting atmosphere. Retreat to your comfortable lower-level family room with its majestic fireplace, perfect for unwinding after a day on the golf course or step outside onto the patio, your quiet, natural hideaway. Need more space? The Multi-functional den can be used as an office, craft room or 3rd bedroom if needed. The basement multifunctional utility room can double as a kitchenette. This home layout provides for so many different options. Located just minutes from Alliston's thriving shops, cafes, dining and amenities, with Cookstown's outlets only a 15-minute drive away, this home offers true convenience. Commuters will appreciate quick access to Highway 27 in under 10 minutes and Highway 400 in about 15minutes, keeping Toronto, Barrie, and surrounding towns easily within reach. The Nottawasaga Inn Resort is just moments away, offering golf, a fitness club, swimming, dining, Squash, Tennis and spa services to elevate your leisure time. Residents also enjoy the vibrant community center with a wide range of activities and events year-round and the Centre Ice Sportsplex with two indoor rinks offering ice skating and hockey. Best of all, with this home, exterior maintenance is taken care of for you from grass cutting to shrub, and tree care so you can spend more time enjoying life and less time worrying about upkeep. Here, every day feels like a getaway experience it for yourself. (id:53661)
164 Norman Drive
King, Ontario
Welcome to 164 Norman Ave! This fully renovated property nestled in the Heart of the highly sought-after community of King City, Backing Onto Park/King Trails , offers unsurpassed Beauty & Elegance, privacy, comfort and potential, with ample space for outdoor activities & gardening. Step inside to discover a functional interior floor plan featuring three bedrooms and two bathrooms upper floor. The walk-out basement with second kitchen and washroom can be potentially used as apartment. 200A elec. Panel, Brand new appliances, new floor through out, new lights and much much more. Check the attached Feature List to get more information. (id:53661)
85 Shannon Road
East Gwillimbury, Ontario
Tired of looking at cookie cutter homes? Whether you're downsizing or just entering the market, this is the perfect opportunity. With 3 bedrooms on the upper level plus a 4th on the main floor, there's room for everyone! Main floor family room is so cozy with gas fireplace and is perfect for hosting with walk out to deck and fenced backyard. Additional entry to side yard just off the spacious 4th bedroom. This layout offers so much living space with dining and living room off of kitchen. Beautiful basement offers additional living space and playroom which is newly finished with pot lights, vinyl flooring and separate laundry room. Sitting on picturesque, no-exit street surrounded by trails and nature. Quick 2 minute walk to the tennis courts or follow the nature trail to the library and pickle ball court. You will never have to worry about parking with the double garage and a driveway that fits 6 cars! This is the perfect next step to suit all phases of life. (id:53661)
128 Lebovic Drive
Richmond Hill, Ontario
RAVINE LOT & WALK-OUT BASEMENT! Stunning property in Oak Ridges, steps from walking trails, parks & Lake Wilcox community center. conveniently located near the highly ranked Bond lake public school, this home is ideal for families seeking both Nature & Convenience. The home features 9' ceilings on the main floor, with a spacious family room complete with a cozy gas fireplace, creating a warm & inviting atmosphere. The kitchen has been elegantly upgraded with premium quartz countertops, a matching backsplash & new cabinet doors. A walk-out from the kitchen leads to A large deck, perfect for entertaining, BBQs, or enjoying the tranquil ravine views. The entire house has been enhanced with newly installed pot lights in every room, upgraded light fixtures, fresh paint on main & 2nd. flr. & a newly upgraded powder room. On the 2nd. floor, you'll find new laminate flooring throughout, with a conveniently placed laundry room. Additional upgrades include a new interlocking front yard with extra parking for a 3rd. car, along with an interlocked sidewalk leading to the basement through backyard. Recent updates also includes roof shingle replacement in 2021, providing peace of mind for years to come. The unfinished walk-out basement presents an excellent opportunity for additional living space or potential rental income. The home backs onto a serene ravine, with a large deck offering an ideal space to unwind, entertain & enjoy the beautiful outdoor surroundings, with its proximity to Lake Wilcox, excellent schools & community amenities, this home provides the perfect balance of nature & convenience, making it a Must-See. (id:53661)
74 Bob O'link Avenue
Vaughan, Ontario
Beautiful Detached 3 Bedroom 3 Bathroom Home In A Highly Desirable Family Friendly Neighborhood In Vaughan. Upgraded Eat-in Kitchen (2020) With Newer Cabinets And Stainless Steel Appliances, Good Size Living Room Combined With Dining Room. Upgraded Kitchen Light Fixtures (2020). Upgraded Roof (2020). Finished Basement With Wet Bar, Cold Room And 3 Piece Bathroom. Minutes Away From Good Schools, Beautiful Park With Plenty Of Trails, Playgrounds. Close to TTC, York University Subway, Vaughn Mills, Home Depot, Walmart, Superstore, and Major Highways 400/401/407/7... ** This is a linked property.** (id:53661)
47 Mohandas Drive
Markham, Ontario
Welcome to 47 Mohandas Dr, a stunning 5-bed, 6-bath executive home in desirable Markham area. This executive residence boasts approximately 3500 sq ft of luxurious living space above grade, nestled amongst picturesque ravines and backing onto the prestigious Remington Golf Club. The open-concept design seamlessly connects the gourmet kitchen, featuring quartz counters and Wolf appliances, to the spacious family room with a cozy gas fireplace. Main-floor bedroom with an attached washroom and a huge walk-in closet offers convenience and privacy, while the upper level boasts a luxurious master retreat with a 5-piece ensuite and a large walk-in closet. Two additional bedrooms share a Jack & Jill 5-piece bathroom, and the fourth bedroom features its own private ensuite. The lower level features a legal basement apartment with a separate entrance, ideal for extended family or rental income. The exterior is equally impressive with professional landscaping and a fully interlocked driveway. Located in a prime Markham/Steeles area, this home is just minutes from top-ranked schools, 407, shopping centers, and restaurants. **EXTRAS** Bsmt With All Electrical & Plumbing Connections For All Appliances, Separate 2 E/Panel In BSMT (200 AMP Main & 100 AMP BSMT). (id:53661)

