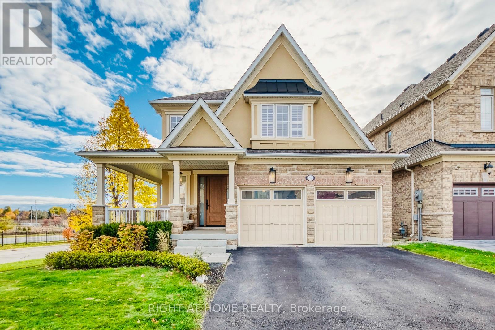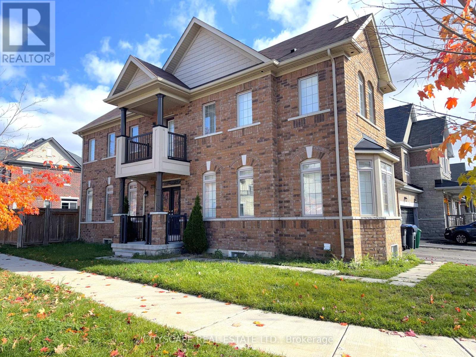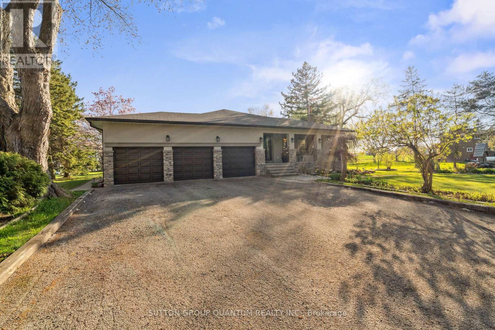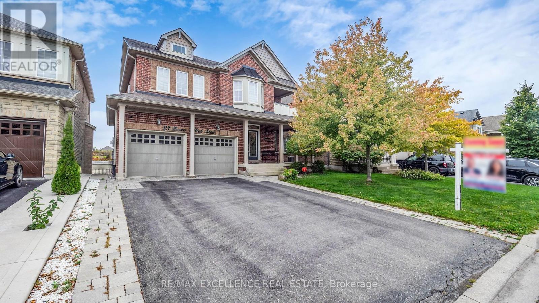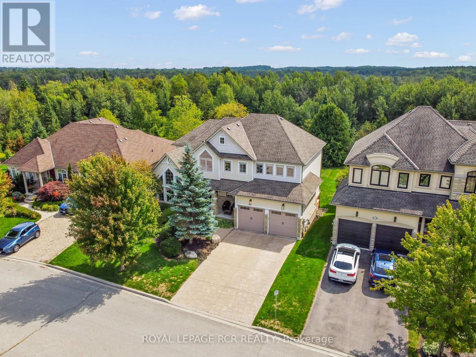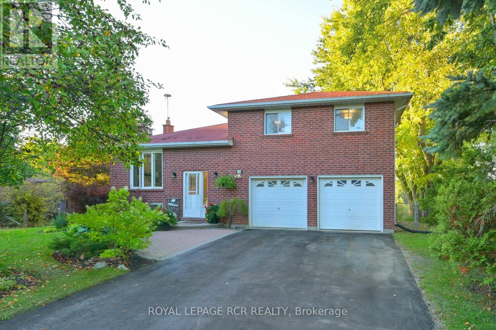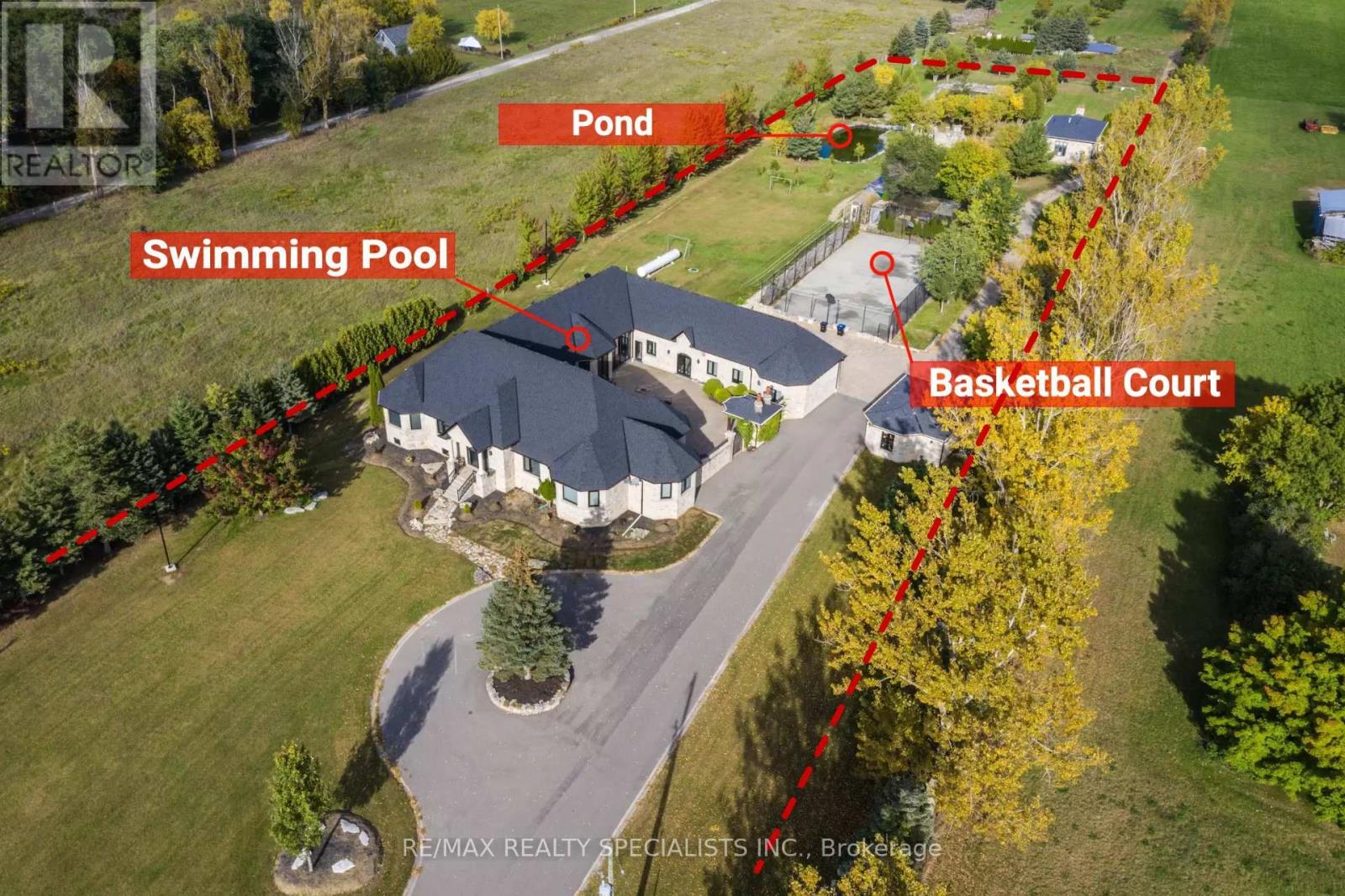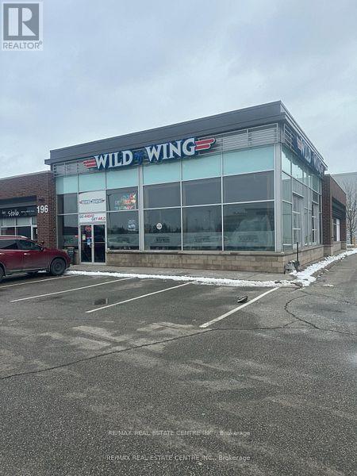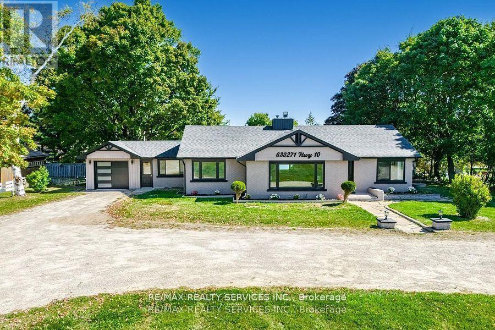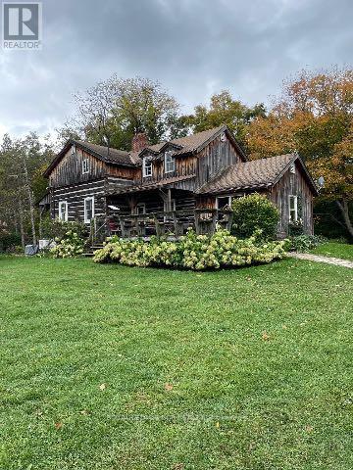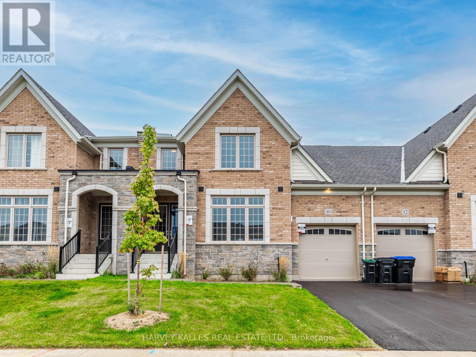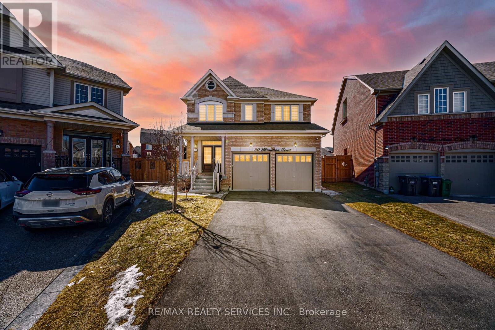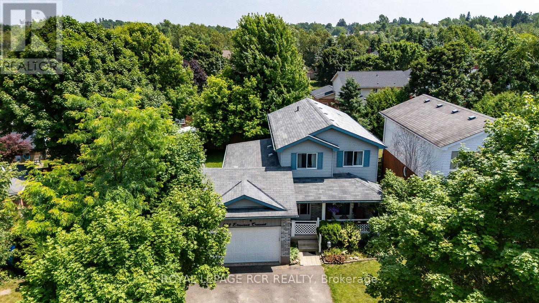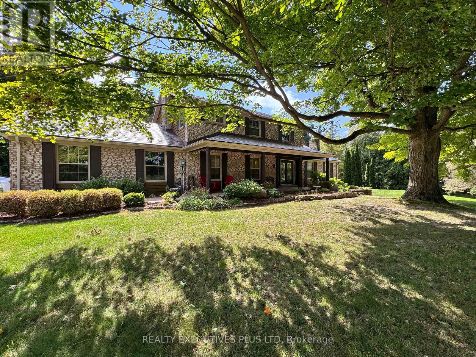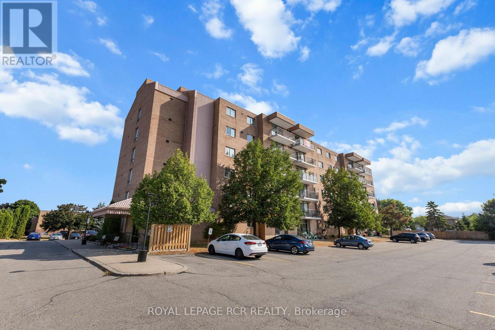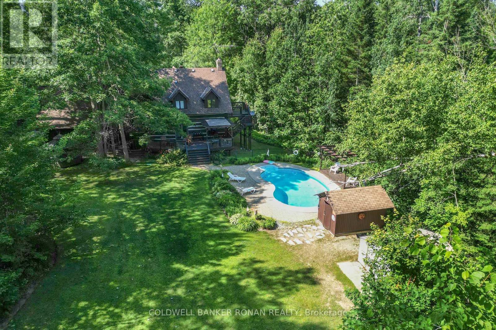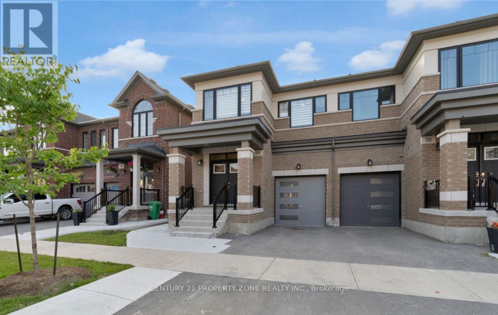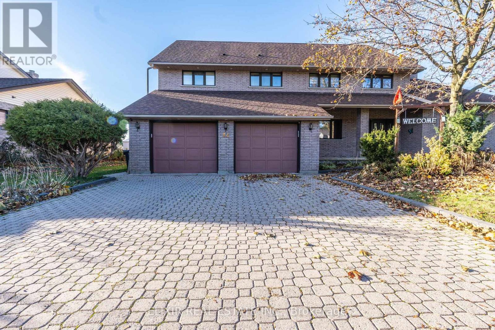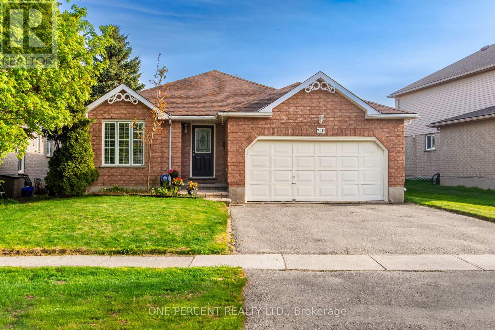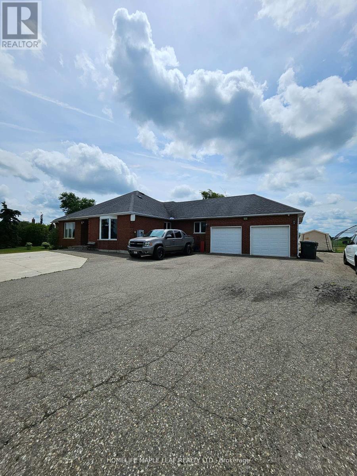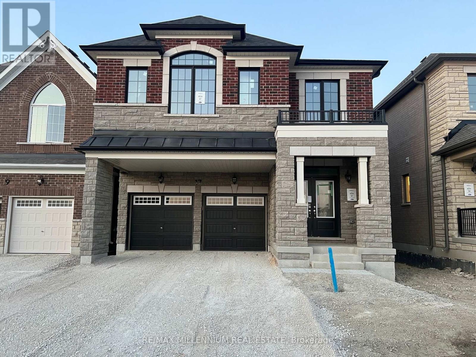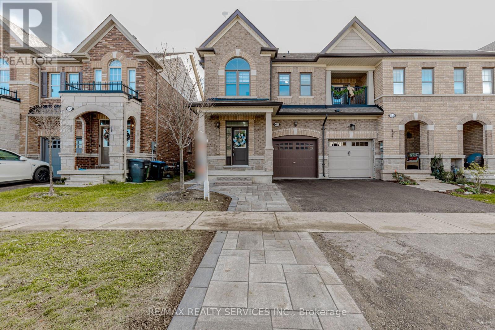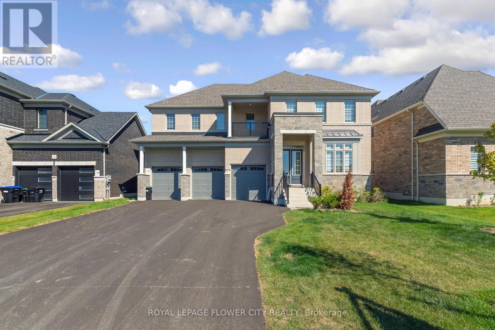10 Cedarholme Avenue
Caledon, Ontario
Exceptional Location | Premium Corner Lot | Legal Basement Apartment ! Welcome to Caledon's Anthem by Fernbrook Homes! Stunning Ashwood Elev. 'A' Model on a premium 48' x 102' corner lot with stone elevation (Premium $15K). Beautifully upgraded throughout with new hardwood floors, oak staircase, smooth ceilings, custom kitchen, center island & backsplash and upgraded lighting (pot lights & wireless controls). Bright, open-concept layout with a spacious dining area and great room featuring a gas fireplace and walkout to a private deck. Enjoy a legal basement apartment with separate entrance, generating $1,850/month + 30% utilities (tenants can stay or vacant possession available) and Parking for 5 cars. Excellent location - steps to parks, close to transit, schools, trails, shopping, and major highways. Features in-ground sprinklers (front/side/back), new entry & patio doors, and a luxurious primary suite with 6-pc ensuite & Jacuzzi tub. Loaded with upgrades - perfect for families or investors ! (id:53661)
33 Brookwater Crescent
Caledon, Ontario
**Elegant 4+2 Bedroom Family Home in Caledon**Welcome to 33 Brookwater Crescent, a beautifully appointed 4 + 2 bedroom, 6-bath detached home in a quiet, family-focused Rural Caledon neighbourhood. Thoughtful design, generous principal rooms, and a fully finished lower level make this a terrific choice for growing families or buyers seeking flexible space for guests or extended family.**Light-Filled Main Level**A welcoming foyer with mirrored closet leads into a bright living room with large windows. The gourmet kitchen features a central island, gas cooktop, built-in appliances and ceramic flooring, flowing into the breakfast area with a walk-out to the backyard. The adjacent family room, anchored by a fireplace, and the formal living room provide excellent areas for everyday life and entertaining. Main-floor powder room and convenient laundry complete this level.**Spacious Upper-Level Living**The second floor hosts a luxurious primary suite with a large walk-in closet and a 5pc ensuite. Three additional well-sized bedrooms include generous closet space, cathedral ceilings in one room, and flexible ensuite/semi-ensuite arrangements - one bedroom even enjoys walk-out access to a front balcony. A large shared 5pc bathroom and easy second-floor flow make family routines simple.**Versatile Finished Basement**The lower level offers true flexibility with an open rec room, full kitchen, two additional bedrooms, a 3pc bath, and a powder room. Practical laundry (stacked) and utility space add function. This finished area is perfect for teens, guests, a home office, or multi-generational living.**Family-Focused Community Living**Nestled in a peaceful pocket of Rural Caledon, this home is close to parks, walking trails, and local amenities - ideal for families who love outdoor time and community living. Excellent schools, nearby shopping and easy highway access round out the location. A thoughtful layout, abundant natural light, and room for everyone (id:53661)
14432 Innis Lake Road
Caledon, Ontario
1 Acre Lot, 11 Car Parking, 4,500 Sqft Of Luxury Living, Multiple Levels/ Entrances & A Backyard Oasis- This Is Caledon Estate Living! Welcome To 14432 Innis Lake Road- A Stunning, Fully Updated, All-Brick 5 Level Backsplit Nestled On An Acre Of Beautifully Landscaped Land Backing Onto Scenic Farmland. This Bright & Expansive Home Features Approximately 4,500 SqFt Of Well-Designed Living Space, Perfect For Large Families Or Multigenerational Living W Multiple Living-Levels & Entrances. The Main Level: An Elegant Living/Dining Area Perfect For Family Gatherings That Leads To A Chefs Kitchen With An Oversized Island & Walk Out To The Outdoor Deck. The Upper Level: Boasts Three Large Bedrooms, A Luxurious 5-Piece Bath With A Freestanding Tub & Curbless Shower, And Private Balcony Off The Primary Suite. The Walkout Level: Features A Cozy Family Room With Wood Burning Fireplace, An Additional Bedroom, A Modern 3 Pc Bath & A WalkOut To the Backyard Plus A Private Side Entrance. The 2-Level Basement- Is An Entertainment Haven With A Wet Bar, Billiards Lounge, Second Fireplace, A 2nd Kitchen Rough-In, A 2-Piece Bath, Additional Rec Area, Plus A Separate Entrance Leading To This Level. Let's Not Forget The Amazing Exterior Features Including: A Triple-Car Garage, An Expansive 11-Car Driveway, Multiple Decks, A Gazebo, Koi Pond, And A Versatile Workshop/Coop. Have Peace Of Mind With Recent Upgrades of The Roof, Furnace & AC. Located In Sought-After Rural Caledon, This Remarkable Estate Delivers Luxury, Functionality, And Privacy. A Must See Property! (id:53661)
23 Larson Peak Road
Caledon, Ontario
Welcome to 23 Larson Rd a true showstopper combining luxury, comfort, and nature. This stunning 3,070 sq. ft. home (per MPAC) sits on a premium ravine lot backing onto a tranquil pond, offering breathtaking views and privacy.Featuring a professionally finished walkout basement with a 2-bedroom in-law suite, private laundry, and walkout to a serene patio perfect for extended family or rental potential.The main floor boasts 9-ft ceilings, a private den (can be used as a 5th bedroom), elegant pot lights, and an upgraded maple kitchen with granite countertops, large center island, and gas stove ideal for family gatherings and entertaining.Enjoy the 17-ft ceiling in the family room with floor-to-ceiling windows that flood the home with natural light and frame picturesque pond views. Step onto the custom deck and embrace peaceful outdoor living.Upstairs offers spacious bedrooms, 3 full bathrooms, and a front bedroom with its own private balcony. The driveway has no sidewalk interruption, providing extra parking and easy access.Located in a quiet, family-friendly neighborhood, surrounded by greenery and natural light. Close to all amenities including Indian groceries, restaurants, Subway, babysitting services, recreation centre with gym and pool, library, and public transit (Bus Route 82).This home offers a perfect blend of luxury, functionality, and nature a must-see! (id:53661)
63 Young Court
Orangeville, Ontario
Tucked away within the quiet cul-de-sac of Credit Springs Estates, this Berkshire-built residence offers refined living on a mature lot backing onto conservation with a sun-drenched south-facing backyard. Inside the home, elevated design offers a vaulted main-floor office creating the perfect work-from-home retreat. At the same time, the living room, centred around a gas fireplace, flows seamlessly into the formal dining room overlooking the grounds. The beautifully updated eat-in kitchen is both stylish and functional, with a large island, stainless steel appliances, and a walkout to the raised deck accented with sleek glass railings before opening to the family room. Upstairs, the spacious primary suite overlooking the backyard is bathed in natural light and features a walk-in closet and a spectacularly updated five-piece ensuite with a freestanding tub, glass shower and double vanity. The second bedroom enjoys its own four-piece ensuite and walk-in closet, while bedrooms three and four share a convenient Jack & Jill bath with double vanity and shower. A large unspoiled walkout basement invites endless possibilities for additional living space, while the main floor is finished with a mud/laundry room with garage access, ensuring everyday convenience. Just minutes to shopping, restaurants, and schools in Orangevilles west end, with a playground right on the street. All this, less than an hour from Toronto. (id:53661)
10 Joseph Street
Adjala-Tosorontio, Ontario
Beautifully updated 3 bedroom home in the charming hamlet of Loretto. The main floor features a spacious kitchen with ample storage and counter space, a breakfast nook with walkout access to a deck ideal for entertaining and a living/dining area perfect for formal gatherings. The master bedroom boasts a 2 pc ensuite, while two guest bedrooms share an updated main bathroom. The lower level hosts a family room with above grade windows, a gas fireplace and sufficient space for a pool table, along with access to a double car garage, a laundry room and yard. The property's exterior is enhanced by landscaped perennial gardens and mature trees, complemented by a paved driveway and interlock walkway. (id:53661)
2991 Concession Rd 4 N
Adjala-Tosorontio, Ontario
NEW ESTATE HOME stunning 7,900 sq. ft. custom-built estate sprawls across over 10 acres of pristine land, offering the pinnacle of luxury living. With 5 spacious bedrooms, each elegantly furnished, and 6 opulent washrooms, a heated indoor pool, and a jacuzzi, this residence includes a 790 sq. ft. Coach-House with a full kitchen and 1 bed 1 washroom. The exterior has seen extensive upgrades in new roofs, soffits, and gutters, coupled with security enhancements like floodlights, and an automatic gate, the kitchen is a chef's paradise, equipped with built-in stainless-steel appliances & custom cabinetry. You will love the football and basketball courts, two fish-stocked ponds, and spacious courtyard plaza with two outdoor ovens. Interior renovations worth $2 M include new windows, intricate woodwork, a marble island, custom lighting, Wall panels & bespoke furniture. THE HOUSE WILL SOLD AS STAGED WITH FURNITURE SOFA, TV , DINNING TABLE , CENTRAL TABLE. (id:53661)
196 Mcewan Dr E Drive
Caledon, Ontario
Situated in a busy commercial hub with constant foot traffic and a passionate sports-loving community, this sports bar and restaurant benefits from outstanding exposure and convenience. Its prime location within a popular plaza anchored by a major landmark cinema attracts regular crowds, especially during game nights and weekends.This fully operational, turnkey establishment presents an excellent opportunity to take over a successful, well-established sports bar with a loyal customer base and strong presence in the area. Perfect for entrepreneurs seeking a profitable venture in a lively dining and entertainment setting. (id:53661)
633271 Hwy 10
Mono, Ontario
633271 Hwy 10, Mono Fully Renovated Brick Bungalow! Welcome to this beautifully updated Bungalow on a mature lot with great curb appeal and easy access. $$$ spent on top-to-bottom renovations including upgraded windows, roof, flooring, kitchen (2020), new two-stage high-efficiency furnace, rough-in for A/C, new sewage pump, new garage door & opener, new hot water tank (2024), and brand-new appliances. Enjoy the freshly painted full house, new main bath, main floor laundry plus an additional laundry room in the basement, new basement flooring and two seperate basements with baths and kitchens offering excellent rental potential, ideal for extended families or investors. Circular driveway with ample parking adds to the convenience. Bonus feature: dedicated office space with it's own private entrance, perfect for professionals or a home-based business. (id:53661)
875122 5th Line E
Mono, Ontario
Your search for simple peace just might be over when you visit this 19.36 acre property. First time offered for sale since 1986, this Ottawa Valley log home was reconstructed here in 1979 and has been a much-loved homestead for the Hill family since '86. A warm and inviting home with lots of room for a growing family offering a unique (and perhaps quirky) original upstairs floor plan. The land is a beautiful mix of hardwood forest, open meadow, ravines and walking trails bordered on the north by the 93 acre Dufferin County Forest Aiken Tract providing even more quiet privacy and more trails to explore.. You couldn't ask for a better location, close to a paved road with easy access to Airport Road for commuting and only 22 minutes to Orangeville. Property under NVCA jurisdiction with a Managed Forest Plan. (id:53661)
10 Bayberry Drive N
Adjala-Tosorontio, Ontario
A stylish gem in Colgan Crossing! Built by award winning Tribute Communities, this brand new never lived-in 3 bedroom, 3 bathroom home offers a beautifully designed living space with modern finishes. Featuring an open concept main floor, soaring ceilings and a gourmet kitchen with a large island - great for entertaining! Main level boasts two bedrooms including the primary bedroom with ensuite bathroom and walk-in closet. The second level has an additional spacious bedroom and versatile loft which adds the perfect touch of flexibility for a home office or family lounge. Located in the charming and growing Colgan Crossing Community, this is elevated living just minutes away from nature, schools (id:53661)
30 Hamilton Court
Caledon, Ontario
//Oversized Pie Lot + Court Location// Rare To Find 4 Bedrooms Detached House Situated On An Oversized Pie Shaped Lot & Highly Desired Quiet Court Location In Southfields Village Of Caledon! **2 Bedrooms Legal Basement Apartment Registered As 2nd Dwelling** Double Door Entry!! Loaded With Upgrades* Family Room Comes With Fireplace & Upgraded Feature Wall* Hardwood Flooring In Main Floor & 2nd Floors & Oak Stairs! 4 Generous Size Bedrooms - Master Bedroom Comes With His & Her Closets & 5 Pcs Washroom! Laundry On 2nd Floor & Basement [2 Separate Laundry Pairs] Legal 2 Bedrooms Finished Basement Apartment As 2nd Dwelling** //Upgraded Washroom Counter-Tops// Loaded With Pot Lights** //No Side Walk - Total 6 Cars Parking// Oversized 500 Square Foot Deck, Separate Bbq Pad & An Extra-Large Event Sized Backyard Complete With In-Ground Sprinklers! Walking Distance To Etobicoke Creek, Parks, Schools, And Playground. Shows 10/10** (id:53661)
252 Elmwood Crescent
Orangeville, Ontario
An incredible opportunity to put down roots in a sought-after neighbourhood: welcome to 252 Elmwood Crescent. This charming 3-bedroom, 3-bathroom home is move-in ready and thoughtfully updated, offering both comfort and value. Set on a large pie-shaped lot, the property boasts an oversized backyard with a heated above-ground pool (2022) perfect for long summer days, playtime, and entertaining friends. Inside, natural light fills the renovated kitchen (2019) with its updated cabinetry, countertops, and modern finishes. The bathrooms have been refreshed (2024) with a clean, contemporary style, while main floor laundry and updated flooring (2023) add ease and function to everyday life. A freshly painted, neutral palette makes it simple to add your own personal touch. This home has been lovingly cared for with important updates already done: appliances (2018), furnace & A/C (2017), and roof (2015). Nestled on a quiet, tree-lined street in the Princess Elizabeth School District, it's a family-friendly location that balances community charm with everyday convenience. With space to grow and updates already in place, 252 Elmwood Crescent is a rare chance to move into this neighbourhood at an excellent price point. (id:53661)
33 Gibson Lake Drive
Caledon, Ontario
Nestled in the rolling hills of Caledon, this stunning Palgrave residence offers the perfect balance of rural tranquility and upscale living. Renowned for its scenic beauty, spacious properties, and welcoming community, Palgrave remains one of the most desirable areas near the Oak Ridges Moraine ideal for families, retirees, and nature lovers alike. Situated on just over 2 acres of private land, this move-in ready dream home has been extensively renovated in 2025, showcasing: A brand-new custom kitchen with quartz countertops and top-of-the-line appliances. Upgraded flooring throughout. A newly designed powder room, office, and laundry room. A luxurious primary suite featuring a spacious walk-in closet with custom organizers throughout for easy access, and a spa-inspired ensuite with heated floors and a large walk-in shower. An additional fully renovated upper bathroom, also with heated floors for year-round comfort. Step outside to your own private oasis, complete with a large outdoor pool, a screened in Gazebo with power outlets provides you and your family late nights outside. Set against serene views of nature, surrounded by trees. An oversized double garage plus parking for up to 8 outdoor vehicles ensures plenty of space for family and guests.This home is the perfect blend of comfort, elegance, and lifestyle ready for you to move in and enjoy. (id:53661)
12 Bythia Street
Orangeville, Ontario
12 Bythia. A home to fall for, where Victorian character meets modern comfort in a home that exudes the warm, lived-in charm of a Nancy Meyers classic. Recently renovated and upgraded, this home gracefully balances its timeless appeal and charm with the conveniences of today. The beautiful front entryway, complete with a closet and bespoke details, leads you to interconnected living spaces featuring elegant crown moulding and built-in storage. The kitchen is a beautifully updated space that feels both stylish and functional, anchored by a spacious island and equipped with sleek cabinetry, stainless steel appliances, and gas stove. It's a kitchen designed for gathering and creativity. With three bedrooms and three bathrooms, the home provides ample space and privacy. The main floor includes a convenient laundry/powder room and a bonus cozy family room with a wood stove and walkout to the backyard. Upstairs, the sleeping quarters offer a luxurious and quiet retreat. The primary suite is a true sanctuary, featuring a polished 5-piece ensuite bathroom, with a lovely clawfoot soaker tub and spa-worthy shower. Two additional peaceful bedrooms and a gorgeous fully updated 3-piece bathroom ensure comfort for family and guests alike. Throughout the second floor, you'll find custom bedroom closets and additional storage that have been thoughtfully added. Outside, the backyard is an intimate retreat designed for both entertaining and quiet morning coffee. Lush gardens, mature trees, and a spacious patio create an oasis where moments are meant to be savoured. The grounds also feature a charming garden shed and a small workshop, offering the perfect spaces for creative pursuits. This is a home rich with history, updated for today's lifestyle, and ready for its next beautiful chapter. (id:53661)
12 - 16 Fourth Street
Orangeville, Ontario
Bright & Spacious Main Floor Condo in the Heart of Orangeville! This beautifully laid out 2-bedroom condo offers the perfect blend of comfort and convenience. Featuring an open concept design with soaring 9 ft ceilings, the space feels even larger than it is. It is flooded with natural light thanks to its sunny south-facing exposure. Step out from the living area onto your private terrace; perfect for morning coffee or summer evenings, with a clear view of your own parking spot just steps away. The efficient kitchen boasts modern appliances, a handy pantry, and flows effortlessly into the living and dining space, making entertaining a breeze. The spacious primary bedroom includes a massive walk-in closet and direct access to a well-appointed semi-ensuite bath. You'll also appreciate the convenience of in-suite laundry. Located within easy walking distance of downtown Orangeville's shops, restaurants, and farmers market. This is carefree condo living at its best! (id:53661)
71 Forest Hill Drive
Adjala-Tosorontio, Ontario
Storybook Retreat in Pine River Estates. Tucked away on a picturesque 2.32-acre private lot, this gorgeous log home is the perfect blend of rustic charm and modern comfort. Steps away from Simcoe County Forests, where you can enjoy hiking, biking, and ATV trails. Imagine waking up to the peaceful sounds of nature, sipping coffee on your romantic balcony, and cozying up by the fire as the seasons change around you. Step inside to discover a warm and inviting main level, where the rustic open-concept design welcomes you with the crackling of the wood-burning fireplace. The spacious kitchen and dining area create the perfect gathering space, while main-floor laundry and interior garage access add to the convenience of the home. Upstairs, you'll find 4 spacious bedrooms, including a primary retreat with its own private balcony and semi-ensuite bathroom, the perfect escape for quiet mornings and starlit evenings. A bonus loft space offers endless possibilities, whether as a cozy reading nook, home office or play area for the kids. The finished basement is built for entertaining, featuring a games room, an electric fireplace and a pool table, setting the stage for endless family fun and relaxation. But the real magic unfolds in the backyard, a storybook setting with a large inground saltwater pool, a relaxing hot tub and a spacious deck designed for unforgettable summer nights. The perfectly manicured yard and firepit area completes this dreamy outdoor retreat, making it feel like your very own private resort. This home truly has everything you need and more, a serene escape with all the comforts of modern living. Don't miss your chance - book a showing today. (id:53661)
Basement - 54 Spinland Street
Caledon, Ontario
Brand new, never-lived-in legal 2-bedroom, 1-bath basement apartment at the Brampton-Calderon border! This fully renovated unit offers an open-concept kitchen and living area with upgraded finishes, quartz countertops, big windows, and plenty of natural light-nothing like a typicalbasement. Enjoy two spacious bedrooms, a modern bathroom, in-suite laundry, ample storage, and 1 dedicated driveway parking space. Located in a family-friendly neighbourhood close to-schools, parks, and major highways-just minutes to Hwy 410 and 10 minutes to Mount Pleasant GO. Window Coverings, Separate Laundry, S/S Appliances, Water Softener, Wi-Fi and Parking included. Tenant to pay 30% utilities.. (id:53661)
34 Brawton Drive
Caledon, Ontario
Experience luxury living in this custom-built executive home nestled on a premium ravine lot backing onto the Humber River in the exclusive Village of Palgrave. This stunning residence offers an ideal family layout with separate living, dining, and family rooms, a modern open-concept kitchen plus a second spice kitchen, and a breathtaking 16'+ double-sided stone fireplace as the centerpiece. The main floor features a convenient 5th bedroom, while the upper level hosts four spacious bedrooms and two beautifully updated bathrooms. A fully finished third-level loft with sound barrier provides flexible space for a home office, gym, art studio, or entertainment retreat. The all-season sunroom overlooks a massive backyard and tranquil ravine, creating a perfect blend of comfort and nature. Carpet-free throughout, this home sits in a prestigious community surrounded by top-rated schools, golf clubs, and the Albion Hills Conservation Park-offering a rare opportunity to live in a neighborhood where luxury, nature, and lifestyle come together. (id:53661)
240 Walsh Crescent
Orangeville, Ontario
MANY LISTINGS MENTION THAT THEIR AREA IS "MUCH SOUGHT AFTER"! IN THIS CASE IT REALLY IS A "MUCH SOUGHT AFTER AREA"!!! HOUSES ON WALSH CRESECENT DON'T COME UP VERY OFTEN. WELCOME TO 240 WALSH CRESCENT. A WONDERFUL DETACHED BACKSPLIT PROPERTY FEATURING GREAT CURB APPEAL AND A FANTASTIC LAYOUT. WALK-OUT FROM THE KICHEN TO THE VERY PRIVATE DECK AREA WITH LOVELY GAZEBO. BEAUTIFUL OPEN KICTHEN AND BREAKFAST AREA. GLEAMING HARWOOD IN LIVING AND DINING AREAS. CARPET RECENTLY INSTALLED IN MANY AREAS OF THE HOME. LOWER AREA FEATURES ANOTHER BEDROOM, GAS FIREPLACE AND A ROOMY 3 PEICE WASHROOM. LARGE PRIMARY BEDROOM WITH 4 PEICE ENSUITE. AMAZING EXTRA LARGE BASEMENT THAT SEEMS TO GO ON FOREVER. SECOND STORAGE AREA IN BASEMENT. DON'T MISS THIS OPPORTUNITY TO OWN THIS WONDERFUL PROPERTY. (id:53661)
13608 Torbram Road W
Caledon, Ontario
Welcome to 13608 Torbram Road, a fantastic opportunity located just south of King Rd and north of Old School Rd. This property is not locked for upcoming HWY 413 and not in the green built. This beautiful 3+2 bedrooms and double garage bungalow sits on just over an acre of land, only 5 minutes from Brampton. The home features large principal rooms, vaulted ceilings, hardwood floors, updated bathrooms and a Bright kitchen complete with ample cabinetry. The basement includes two additional bedrooms and full washroom for extra living space for growing family or those needing extra room for guests or home office. Step outside to a spacious deck, perfect for entertaining guests, Shed for added storage. Enjoy parking up to 16 vehicles.400AMP Electric Service. Set up is ready for generator. This property is close to all amenities. Making it an excellent opportunity to make your mark on a prime piece of land in a prime location. Don't miss out on this rare chance! A previously approved 1,800 sq.ft. building offers flexibility for future development or expansion. (id:53661)
17 Asterwoods Drive
Caledon, Ontario
This beautifully upgraded detached home offers luxury living in a tranquil neighborhood with scenic ravine views. Key features include:5 spacious bedrooms and 4 bathrooms Modern exterior design with double front doors and extended driveway Gourmet kitchen with taller upper cabinets, breakfast bar island, granite countertops Elegant hardwood floors and oak staircase with metal pickets No sidewalk, providing privacy and charm Close to major routes: 3 minutes to Hurontario, 4 minutes to Hwy 410 Parking for 4 vehicles Utilities: tenant pays approximately 70% of utilities (id:53661)
60 True Blue Crescent
Caledon, Ontario
Excellent opportunity to own this beautiful End Unit townhouse in South East Bolton. Very well designed layout, built by Townwood Homes, features 3 Bedroom with 2.5 washrooms. Enjoy a move-in ready home, freshly painted throughout in modern designer colors and enhanced with decorative wall accents. Soaring 9ft ceilings in the main floor with lots of pot lights to brighten up this cozy place. The open-concept kitchen, dining area, and great room are perfectly designed for entertaining guests. Hardwood flooring on the main floor and master ensuite with Oak stair case give it a luxury look. large windows with Brand new window covering throughout fills the home with natural light. Master bedroom has its own large walk in closet and a private 5 piece ensuite. A functional computer niche is conveniently located just outside the master bedroom, perfect for a quiet home workspace. Two additional bedrooms offer generous proportions and dedicated closet space, perfect for a growing family. Unleash your creativity in the unfinished, below grade basement - a blank canvas awaiting your personalized design. Newly interlocked backyard patio and driveway extension. Enjoy tranquil park views and the convenience of having all your shopping and daily necessities within a five minute drive. (id:53661)
11 Wintergreen Lane W
Adjala-Tosorontio, Ontario
A beautifully upgraded 5-bedroom detached home featuring a 3-car garage and separate entrance. The main floor boasts 10-ft ceilings and a stunning open-concept layout designed for modern living. The gourmet kitchen offers a spacious eat-in area, stainless steel appliances, quartz countertops, a large centre island with breakfast bar, and a walk-in pantry. The adjoining great room provides the perfect space for entertaining, while the living and dining areas are both generous and functional. A private den overlooking the yard adds flexibility for work or relaxation. Elegant hardwood floors, crown moulding, and pot lights run throughout the home. Upstairs, you'll find 5 spacious bedrooms, each with its own ensuite bath and walk-in closet, plus the convenience of a second-floor laundry. The primary suite showcases a luxurious 5-piece ensuite, make-up vanity, double-door entry, and a massive walk-in closet. (id:53661)

