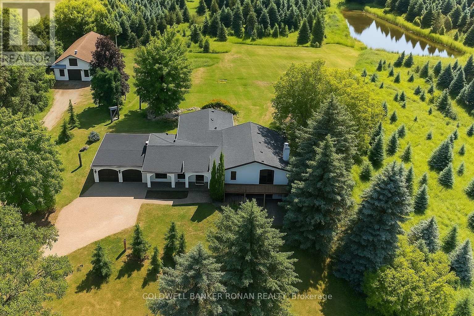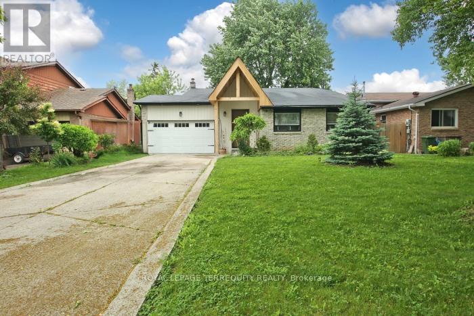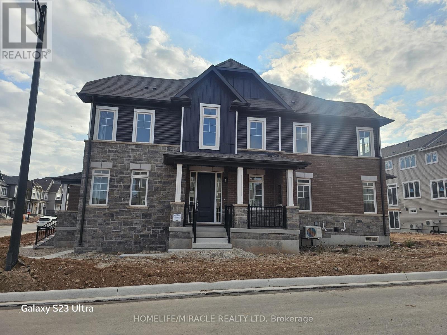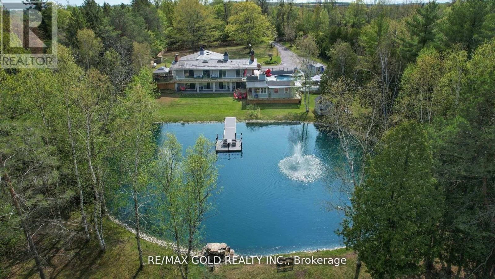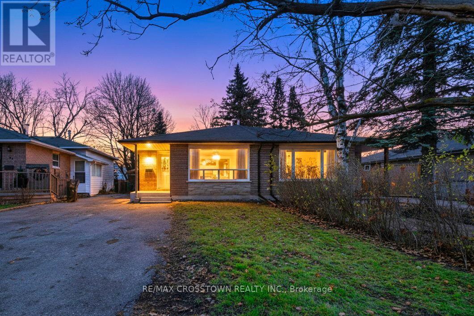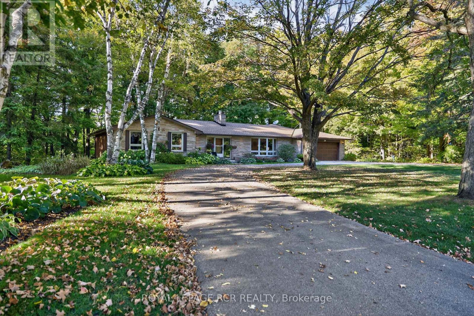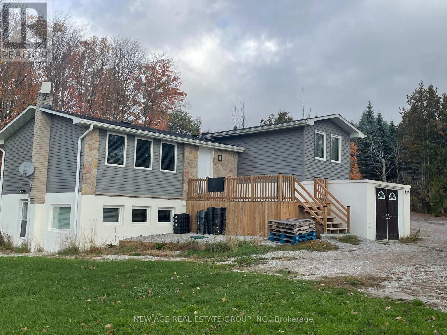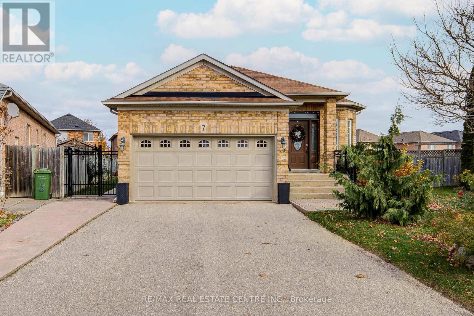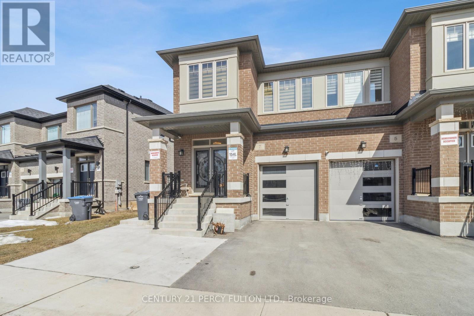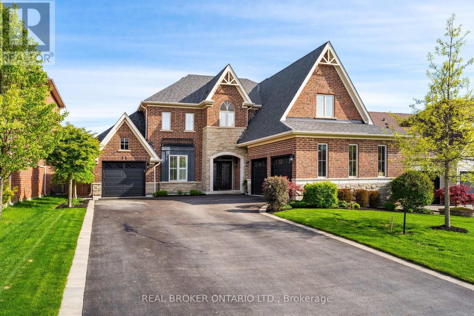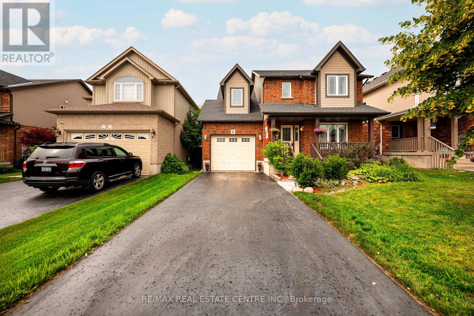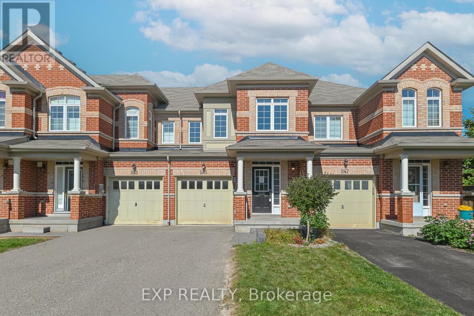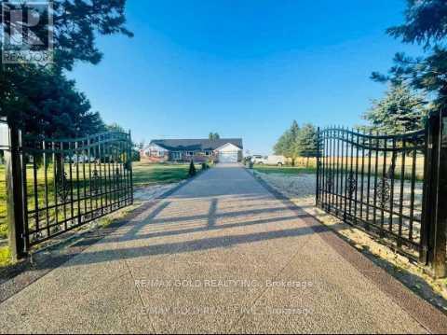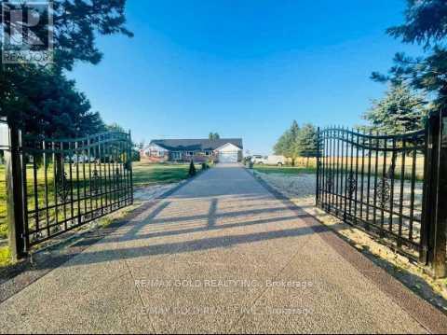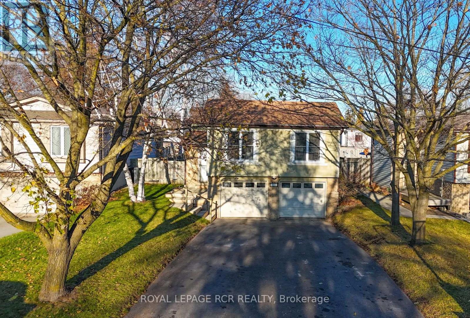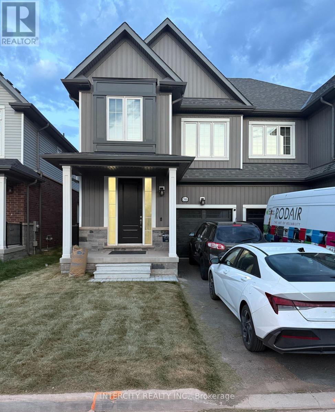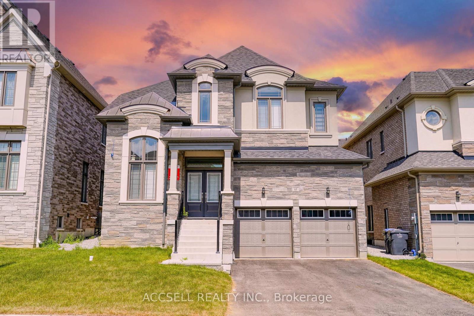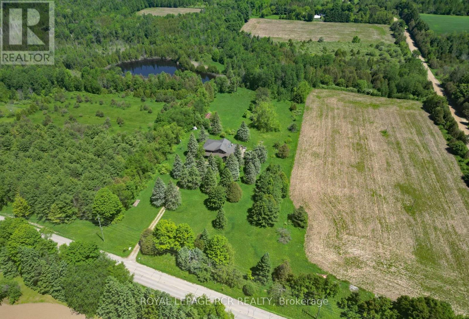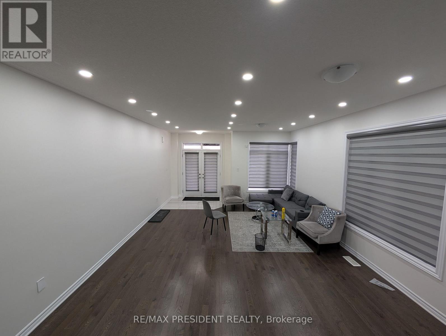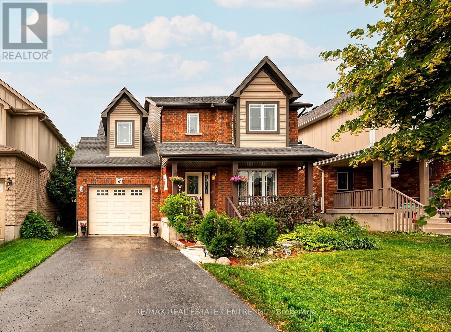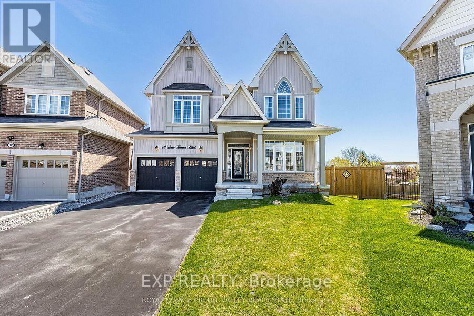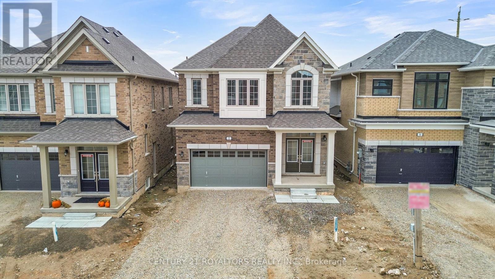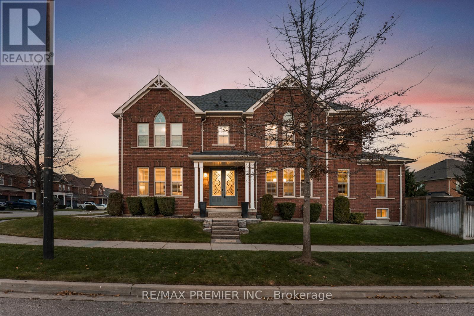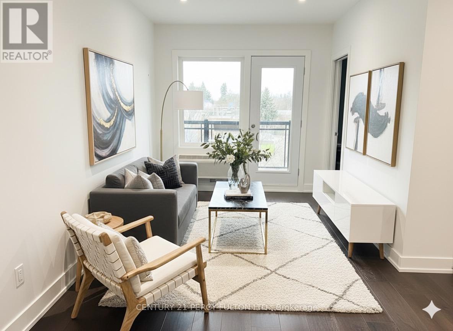993177 Mono Adjala Townline
Adjala-Tosorontio, Ontario
Located just above Highway 9, minutes from Hwy 9 and Airport Road this 25 acre retreat like setting features rolling treed landscapes, ponds and a 3 bedrooms, 4 bathrooms 4 level side split taken back to the studs and fully remodelled. This designer finished home offers bright and spacious living, multiple walkouts, stunning finishings and fixtures all brand new and never lived in! Upper level with 2 bedrooms with ensuites. Main level features an open concept living room and kitchen with breakfast bar and sunken eating area, mud room, laundry and half bath. Walkout lower level with wood burning fireplace, 3rd bedroom and four-piece bath. From the private tree lined drive to the koi pond overlooking the spring feed pond and enchanting panoramic views of mostly blue spruce creates picturesque scenery all year round. The 25 ft x 45 ft barn could be used for animals, storage for recreational vehicles or both. (id:53661)
353 Kingsview Drive
Caledon, Ontario
Welcome to 353 Kingsview Drive, 3+1 Bedroom, and 4 Baths, 4 Level Back Split (Approx 2.3k Sq Feet of Living Space) Home Nesting on the Premium Size Lot. Gorgeous Foyer Entrance W/ Pot Lights, Heated Floor, Direct Access to the Garage. Custom Chef's Kitchen, Massive Central Island ,Granite Tops, Extended Cabinets , B/In Appliances, Gas Stove, Cathedral Ceiling, Pantry, Glass Railings, All 4 Recently Renovated Bathrooms, Some Heated Floors, Upper Level with 3 Spacious Bedrooms, The Primary Offers 4-Pc Ensuite W/Double Sinks and Glass Shower, Lower Level Living/Family Room W/Wood Fireplace, Extra Bedroom/Office on the Lower Level, Direct Access From the Garage, Family Neighbourhood, Close to Parks, Shopping, Hwy, Walk To Schools (Pope John Paul, James Bolton, Humberview, St. Michael), Wellness/Community Centre. (id:53661)
114 Mcgill Avenue
Erin, Ontario
Brand New Freehold Townhouse on Corner Lot Prestigious Erin Neighbourhood Be the first to live in this brand new, never-lived-in freehold townhouse located in one of Erin's most desirable and prestigious neighbourhoods. This stunning corner-lot home offers modern finishes, abundant natural light, and a functional layout perfect for families.4 Spacious Bedrooms. 2.5 Bathrooms. Main-Floor Den ideal for office or study. Corner Lot extra windows, extra light, extra privacy, Freehold, Brand New Construction, Premium Location in Erin Tenant Requirements. No Pets, Non-Smoking Family Preferred (id:53661)
5947 Fourth Line
Erin, Ontario
Step into your own private gated resort like home the epitome of luxury living with this exceptional 4,000 sq ft home, nestled on nearly 10 acres of breathtaking, private land. Designed as your own personal resort, this stunning estate offers a perfect blend of elegance, comfort, and relaxation. Enjoy endless summer days by the outdoor pool, ideal for family gatherings and sun-filled afternoons. Entertain in style with a dedicated outdoor bar and BBQ area, perfect for hosting friends and loved ones. Ample parking spaces ensure plenty of room for guests and extra vehicles. Inside, the home boasts exquisite architecture and modern amenities, with spacious living areas that cater to every need. All bedrooms are thoughtfully located on the lower level and feature walkouts to a serene pond, offering unparalleled access to the peaceful natural surroundings. This unique layout enhances the connection between indoor and outdoor living while maintaining privacy and comfort. Beyond the main home, this property includes a heated workshop, perfect for hobbies, projects, or extra storage. The primary suite is a true sanctuary, complete with a luxurious 6-piece ensuite and an expansive walk-in closet. Every window throughout the home offers picturesque views of the lush landscape, creating a tranquil atmosphere at every turn. This property isn't just a home it's a lifestyle, offering the ultimate in privacy, sophistication, and outdoor living. Don't miss the chance to experience this extraordinary estate. Schedule your private viewing today, as opportunities like this are rare and wont last long! **EXTRAS** Gated Driveway Leads To The Large Heated Shop Situated At The Back Of The Property, And A Bonus Home. Also Features A Slate Roof, Beautiful Wood Fence, Geothermal Heating, a Hot Tub And So Much More! (id:53661)
71 Edelwild Drive Nw
Orangeville, Ontario
Semi-detached 4 level back split fully fenced yard/ access to trail/ road deep lot/ mature trees lots of privacy no houses behind. Separate side entrance in-law potential finished basement-plenty of space awaiting your personal finishing touches to make your own. Ample parking, modern upgrades with warm character, hardwood flooring, updated bathrooms pass-through access from kitchen to living room creating open concept. New front tile porch 2025. last listing mentioned 10' easement along the back yard closest to the road. (id:53661)
20 Caledon Mountain Drive
Caledon, Ontario
Welcome to a rare offering in the highly sought-after Forks of the Credit area of Caledon. This stunning 7-acre property sits on the ravine side of Caledon Mountain Drive, offering unmatched privacy, natural beauty, and serene surroundings. The ranch style raised bungalow features a desirable walkout basement, making the most of its elevated setting and forested views. Inside, the home boasts 3+1 bedrooms and 3 bathrooms, thoughtfully designed for both comfort and functionality. The gorgeous kitchen is a true highlight, featuring Terra Cotta clay tile floors, built-in appliances, and a bright breakfast area with a walkout to the property grounds, enhanced by a cathedral ceiling and a striking wood-burning fireplace, creating a warm and inviting atmosphere perfect for entertaining or relaxing with family. With its blend of rustic charm and modern convenience, this home is ideal for those seeking a peaceful retreat. Built in Shelving Abounds. The Primary Bedroom Features a Walk In Closet and 4 Piece Ensuite. Both Other Bedrooms Feature 2 Double Closets. Whether enjoying the trails, the scenic Credit River, or simply the tranquility of your own acreage, this is a property not to be missed. (id:53661)
14726 Caledon King Townline Line
Caledon, Ontario
Welcome to this private 200 x 300 foot, or 1.38 acre, countryside retreat, where modern lifestyle meets rural charm. Step inside a contemporary, fully renovated 4+1 bedroom 4-level side split. A gourmet kitchen, complete with sleek countertops and brand-new appliances, walk out to the new large deck which offers privacy as well as a perfect spot to enjoy the beauty of the surrounding landscape. Adjacent to the kitchen, spacious dining area, intimate gathering with family and friends. relax in the sun-filled living room, The 5 spacious bedrooms all have laminate flooring, windows and closets. Neutral interior colors throughout and no broadloom. A multi-use and bright above-ground basement apartment with a separate entrance, big windows, kitchen, family room, bedroom, and washroom. This is a comfortable modern quality renovated family home, not to be missed. (id:53661)
7 Carmichael Court
Caledon, Ontario
Welcome to this beautifully upgraded 3-bedroom bungalow, perfectly situated on a premium pool-sized, pie-shaped lot in a quiet, highly sought-after court. Offering 9 ft ceilings and filled with natural light, this home features a spacious great room with beautiful stone fireplace that has a built in TV niche, garage access and an inviting eat-in kitchen complete with granite counters and stainless steel appliances. The main bath and primary ensuite showcase neutral, modern finishes. The finished lower level offers an abundance of space, incredible potential and multiple possibilities for customization. It is currently ideal for entertaining or relaxing, complete with heated floors, pot lights, surround-sound wiring, a 3-piece bath, and a large cantina with abundant storage. Outside, enjoy a generous fenced yard with an in-ground irrigation system (as is), a massive 9' x 14' storage shed (with a separate electrical panel and newer siding)and a concrete deck and walkway. Additional features include automatic garage door opener, central vac and hardwood floors. This exceptional home offers both comfort and functionality-truly a must-see. (id:53661)
7 Spinland Street
Caledon, Ontario
Welcome to 7 Spinland St, a stunning 4-bedroom, 3-bathroom semi-detached home in the sought-after Caledon Trails community. With over 2,000 sq. ft. of upgraded living space, this home seamlessly blends modern elegance with everyday comfort. A breathtaking glass entry door sets the tone for the stylish interior, where an open-concept layout is enhanced by 9-foot ceilings on both floors and large windows, creating a bright and airy atmosphere. The main floor features hardwood flooring throughout, while the chef's kitchen impresses with quartz countertops, custom cabinetry, smart stainless steel appliances, and a deep double sink-perfect for both daily living and entertaining. The great room offers a cozy fireplace, adding warmth and charm. Upstairs, the primary suite serves as a private retreat with a walk-in closet and a spa-like ensuite featuring a soaking tub, glass shower, and double vanity, while three additional bedrooms provide generous space for family or guests. Thoughtful upgrades include s a garage pre-wired for an electric car charger. Located in a growing neighborhood near a planned elementary school and park, this home is just minutes from Highway 410, shopping, and everyday essentials. Don't miss this incredible opportunity to own a beautifully upgraded home in Caledon Trails! (id:53661)
35 Ketchum Street
Mono, Ontario
This stunning home, located in the sought-after Fieldstone neighbourhood, feels like its been lifted from the pages of a magazine! As you step into the grand foyer with soaring ceilings, you're welcomed by a striking staircase, an elegant dining room, and a versatile den/office/study perfect for working from home. The open-concept kitchen, breakfast nook, and family room provide the ultimate space for entertaining. The kitchen boasts a large island, top-of-the-line appliances, and a dry bar that flows effortlessly into the formal dining area. The primary bedroom serves as a true sanctuary, offering ample space for a sitting area, along with a custom, luxurious walk-in closet and a private ensuite. Two additional bedrooms share a Jack-and-Jill bathroom, both with custom closets, while a third bedroom enjoys its own private ensuite. This meticulously maintained home showcases numerous upgrades, including California shutters, intricate millwork such as crown moulding, wainscoting, coffered ceilings, stylish black interior doors, custom built-ins throughout, and upgraded 9 Foot Ceilings in the basement. Enjoy the prestige of a Mono postal code with the conveniences of Orangeville just moments away dining, shopping, entertainment, Island Lake Conservation Area, hiking trails, and easy access to Highways 9 and 10. Irrigation system. Enjoy the prestige of a Mono postal code with the conveniences of Orangeville just moments away dining, shopping, entertainment,Island Lake Conservation Area, hiking trails, and easy access to Highways 9 and 10. Irrigation system (id:53661)
6 Maude Court
Orangeville, Ontario
The perfect family home awaits you at 6 Maude Court, rent out this entire property with 4 spacious bedrooms, two living spaces this home has room for everyone! Walk into this lovely home on a quiet cul-de-sac and be welcomed by a bright and airy feel with a great sized living room perfect for the whole family to enjoy, or to make into a home office. Follow through and you will see an open concept kitchen with ample storage space, a great sized dining area and a large family room making this the perfect space for entertaining and cooking up your favourite meals! Head upstairs and you will find a larger landing which could be used for a kids play area, office space or reading nook! Primary bedroom boasts an ensuite, walk in closet and large windows to allow tons of natural light! Basement is unfinished awaiting your ideas! Backyard is fully fenced with a great sized deck for your kids to play, dogs to run & simply a place to relax after a long day! Dont wait to see this perfect family home!!! (id:53661)
245 Thompson Road
Orangeville, Ontario
Welcome Home! This Is The Perfect Cozy, Bright, And Airy 3 Bedroom 3 Bathroom Freehold Townhouse.Avoid The Maintenance Fees, And Enjoy All That Orangeville Has To Offer. Just a Short Walk To Parks, Schools, Sports, Grocery Stores, Transit, Restaurants And More. The Open Concept Main Floor Allows An Abundance Of Natural Light To Fill The Space. The Large Primary Bedroom Has A Walk-In Closet And a 4 Piece Ensuite Bathroom. Gleaming Hardwood Floors Throughout the Main and Upper Levels Give a Clean and Polished Look. This is The Perfect Townhouse In A Fabulous Neighbourhood Waiting For Your Family To Call It Home. (id:53661)
Basement - 14165 Mclaughlin Road
Caledon, Ontario
Stunning Open Concept Basement Apartment In The Prestige Area Of Caledon. This Unit Features 2Large Bedrooms, 1 Full Washroom, A Gorgeous Eat-In Kitchen W/Breakfast Area, Quartz Countertops, Large Family Room With Beaming Natural Light, laminate Floors, Pot Lights, Laundry Ensuite, Brand New Appliances, Storage Space Everywhere And So Much More, This Is An Absolute Must See And The Perfect Fit For Your Family! (id:53661)
Main - 14165 Mclaughlin Road N
Caledon, Ontario
Welcome To Fully Updated, All-Brick BUNGALOW Nestled On An Acre Of Beautifully Landscaped Land Backing Onto Scenic Farmland. This Bright & Expansive Home Features Approximately 4,500 SqFt Of Well-Designed Living Space, Perfect For Large Families The Main Level: An Elegant Living/Dining Area Perfect For Family Gatherings That Leads To A White Bright Kitchen With An Walk Out To The Outdoor Deck. The Main Level : Boasts Three Large Bedrooms, A Luxurious 5-Piece Bath With Shower, And Private Balcony Off The Primary Suite. The Walkout Level: Features A Cozy Family Room With Wood Burning Fireplace, An Additional Bedroom, A Modern 3 Pc Bath & A Walkout To the Backyard Plus A Private Side Entrance. The Lower Level Basement- Is An Entertainment Haven With A Home theatre ,Bar and Sauna room A 3 Piece Bath, Additional Rec Area, Plus A Separate Entrance Leading To Next rental unit with Two Bedroom , extended kitchen with 3 Piece full washroom Let's Not Forget The Amazing Interior Features Indoor Heated pool with hot tub Next to Living Area . A Spacious Car Garage, 5 Bedroom and 5 Bathroom . An Expansive 11-Car Exposed concrete Driveway, A Must See Property! roof recently change 2025 june , pool new liner ,filter and pump replaced in 2024 .No smoke, no pets owner allergic to pets (id:53661)
311 Whitehead Crescent
Caledon, Ontario
Welcome to this beautifully maintained 3+1 bedroom sidesplit, perfectly situated in one of Bolton's most desirable family-friendly neighbourhoods. Nestled on a generous 41 x 125 ft lot, this charming home greets you with lovely curb appeal and a long private driveway leading to the front entrance. Step inside to a welcoming foyer with a convenient closet and direct access to the backyard. The expansive, fully fenced yard is a true highlight-featuring mature gardens, a side patio, two garden sheds, and plenty of space to design your own private outdoor retreat. The main upper level boast hardwood flooring throughout. The bright and open living and dining areas offer a warm and inviting space for gatherings, complete with a cozy fireplace and views of the front yard. The updated kitchen is sure to impress with its modern design, featuring stainless steel appliances, white cabinetry, and quartz countertops, an ideal space for the home chef. Three well-appointed bedrooms including the primary bedroom and a 4-piece main washroom complete this level, providing comfortable and functional family living. The finished lower level offers exceptional flexibility for growing or multi-generational families. Here you will find a spacious 4th bedroom/recreation room with a fireplace, a 3-piece washroom, laundry room, ample storage, and direct access to the garage. Don't miss the opportunity to make 311 Whitehead Crescent your new home. Conveniently located near schools, parks, and just minutes from downtown Bolton and all amenities, this property truly has it all. (id:53661)
56 Brown Street
Erin, Ontario
Almost new 1-year-old 4-bedroom modern semi-detached In The Heart Of Erin. The Open-Concept Main Level Features High Ceilings, Upgraded Hardwood Flooring, a Modern Kitchen with Quartz Countertops, and overlooks the living and dining room with hardwood flooring. A 5-piece ensuite bathroom and a walk-in closet accompany the spacious primary bedroom. Three Additional Bedrooms Generously Sized. Bathrooms With Upgraded Finishes. Live In This Stunning Home Nestled In A Friendly, Oriented Neighbourhood. Minutes From Rated Schools, Parks, Hiking Trails And A Variety Of Local Amenities. Simply Move In And Enjoy. (id:53661)
95 James Walker Avenue
Caledon, Ontario
Step into this stunning 2-year-old residence offering an impressive 3,102 sq. ft. of living space. This 4-bedroom, 4.5-bathroom home is thoughtfully designed, with each bedroom featuring, its own ensuite washroom for ultimate convenience. Separate Entrance for basement by builder, The main floor boasts 10 ft. ceilings, while the second floor and basement feature 9 ft. ceilings, enhancing the sense of space. High-end finishes include 5" stained hardwood flooring throughout (excluding the kitchen), a separate library room, and walk-in closets in all bedrooms. The upgraded kitchen is a chef's delight, featuring floor-to-ceiling cabinetry, granite countertops, and stainless steel appliances. Additional upgrades include zebra blinds and more. Conveniently located near schools, shopping, restaurants, the Caledon Community Centre, and the scenic Caledon Trailway, this home offers both comfort and accessibility. Still under Tarion warranty for peace of mind. (id:53661)
19455 Shaws Creek Road
Caledon, Ontario
Down the long driveway, amidst swaying trees and the gentle hum of nature, lies an unpolished gem waiting to be unearthed. Located in the rolling hills of Caledon on 81.43 acres, offering a mixture of woods, open workable land and even a pond with an island! As you enter the home, the main level offers a large games room with laundry and 3pc bath. Step up to the open concept kitchen, dining and living room with soaring cathedral ceilings and fabulous eld stone replace. Next level offers 5 large bedrooms - two with ensuites. The lower level of the home offers a fabulous studio, rec room with wet bar, replace and walk-out to yard. This home presents a unique opportunity for those with vision. With the right touch, it has the potential to be reborn as a fantastic luxury country estate. Would make for a great hobby farm! Located on a paved road, only 9 mins to Orangeville, 20 mins to Hwy 410 and less than an hour to Toronto. 5 mins to Alton - Millcroft Inn & Spa, Alton Mill Arts Centre, bakery, cafe, Osprey Valley golf and more! (id:53661)
58 Petch Avenue
Caledon, Ontario
Caledon Area . Near Mayfield/McLaughlin Rd. 2 Garage Detached House. Double Door Entry. Practical And Spacious Layout With5 Bedrooms And 4 Washrooms. Stainless Steel Appliances in the kitchen with lot of storage.. 9 Ft Ceiling At Main Floor, Hardwood Floor On Main Level, Eat In Kitchen, Big Pantry, Access From Inside To Garage, Garage Door Opener. Seprate living and family room. (id:53661)
6 Maude Court
Orangeville, Ontario
Sitting in one of Orangeville most sought after neighborhoods come and check out your dream home, with 4 spacious bedrooms, two living spaces this home has room for everyone! Walk into this lovely home on a quiet cul-de-sac and be welcomed by a bright and airy feel with a great sized living room perfect for the whole family to enjoy, or to make into a home office. Follow through and you will see an open concept kitchen with ample storage space, a great sized dining area and a large family room making this the perfect space for entertaining and cooking up your favourite meals! Head upstairs and you will find a larger landing which could be used for a kids play area, office space or reading nook! Primary bedroom boasts an ensuite, walk in closet and large windows to allow tons of natural light! Basement is unfinished awaiting your ideas! Backyard is fully fenced with a great sized deck for your kids to play, dogs to run & simply a place to relax after a long day! Dont wait to see this perfect family home!!! (id:53661)
Lower - 30 Drew Brown Boulevard
Orangeville, Ontario
Outstanding in Orangeville! This massive, split-bedroom floorplan has a private walkout to the patio flooded with natural light and over 1300 square feet! Ensuite laundry, upgraded kitchen with stainless appliances and walk to park, short walk to Broadway Ave, Orangeville. 4 public & 4 Catholic schools serve this home. Of these, 8 have catchments. There are 4 private schools nearby. 14 playgrounds, 1 dog park and 36 other facilities are within a 20 min walk of this home. 1 street transit stops within a 10 min walk. Street transit stop less than a 10 min walk away. Includes parking in the private driveway. (id:53661)
12 Mundell Road
Erin, Ontario
Discover Your Dream Home In Glen Erin! This Stunning, Never-Lived-In 4-Bedroom, 3.5-Bathroom Detached Home Offers Thoughtfully Designed Living Across Approximately 2,100 Sq. Ft. Of Space. The Main Floor Welcomes You With A Bright, Open Layout, Elegant Oak Staircase, And Hardwood Flooring Throughout The Living Areas. The Gourmet Kitchen Features A Large Central Island, Granite Countertops, And Upgraded Tile Finishes, Ideal For Family Meals And Entertaining. The Spacious Great Room Is Enhanced By A Cozy Fireplace, Creating The Perfect Gathering Spot. Upstairs, You'll Find Four Generously Sized Bedrooms, Including A Luxurious Ensuite, A Jack & Jill Bathroom, And Convenient Main-Floor Laundry. The Basement Boasts Large Windows, Filling The Space With Natural Light And Offering A Lovely View - Ideal For A Recreation Area, Home Office, Or Future Living Space. Complete With A Side Entrance To The Basement And Modern Finishes, This Move-In-Ready Home Is Perfect For Families Or Investors Looking For Quality, Comfort, And Style In A High-Demand Community. Taxes Not Yet Assessed. (id:53661)
31 Boyces Creek Court
Caledon, Ontario
Welcome to 31 Boyces Creek Cat, a stunning 4+1 bedroom, 5 bathroom home. Sitting on a beautifully landscaped corner lot with a full irrigation system. Enjoy large, grand principal rooms with an open, functional layout. Family Size kitchen featuring centre island & walks out to meticulously manicures yard. Grandiose living room w. Pot-lights, gas fireplace & large windows to welcome an abundance of natural lighting. This home ft over 2650 sqft above grade, plus newly finished basement- including high-end appliances, spacious recreation areas, and flexible use for an in-law suite or entertainment space. A well-maintained property with quality upgrades throughout-delivering space, privacy, and exceptional value. Located in family friendly neighbourhood, close to highly ranked schools, groceries, shopping, parks, trails & more! (id:53661)
203 - 310 Broadway Avenue
Orangeville, Ontario
Welcome to 203-310 Broadway, a beautifully upgraded 1-bedroom suite in one of Orangeville's most desirable newer condo buildings. This bright, thoughtfully designed residence combines modern style with effortless convenience-perfect for first-time buyers, professionals, or anyone seeking low-maintenance living in the heart of town. Step inside to an inviting open-concept layout enhanced by wide-plank hardwood flooring, designer potlights, and a generous, naturally lit living space. The upgraded kitchen is a standout feature, showcasing sleek quartz countertops, a functional centre island, and a premium stainless steel appliance package, ideal for cooking, hosting, or simply enjoying a beautiful, move-in ready space. The spacious bedroom offers a quiet retreat, while the elegant bathroom upgrades-including a stylish glass shower door-add a refined, contemporary touch. Enjoy the convenience of in-suite laundry and extend your living area outdoors to a private balcony, perfect for morning coffee or unwinding after a long day. This suite also includes one dedicated parking space and a secure locker, providing practical storage and everyday ease. Located in the heart of Orangeville's vibrant downtown, residents are just steps from boutique shops, cafés, restaurants, trails, and essential amenities. Commuters will appreciate the bus stop right at the building's entrance, making travel simple and efficient. (id:53661)

