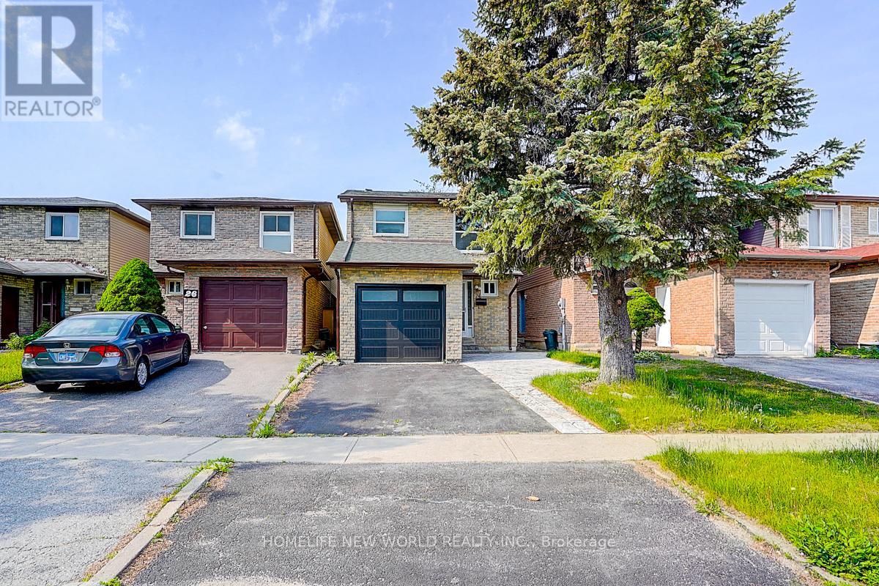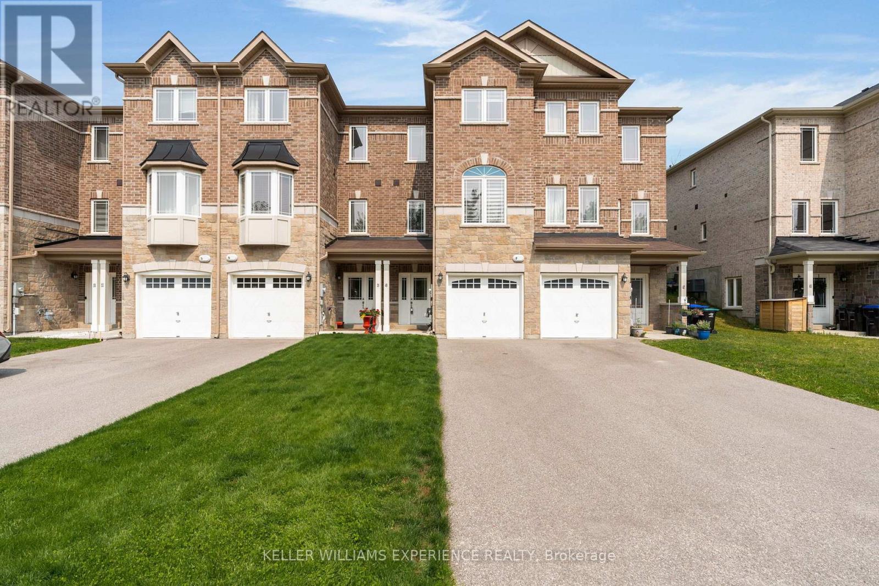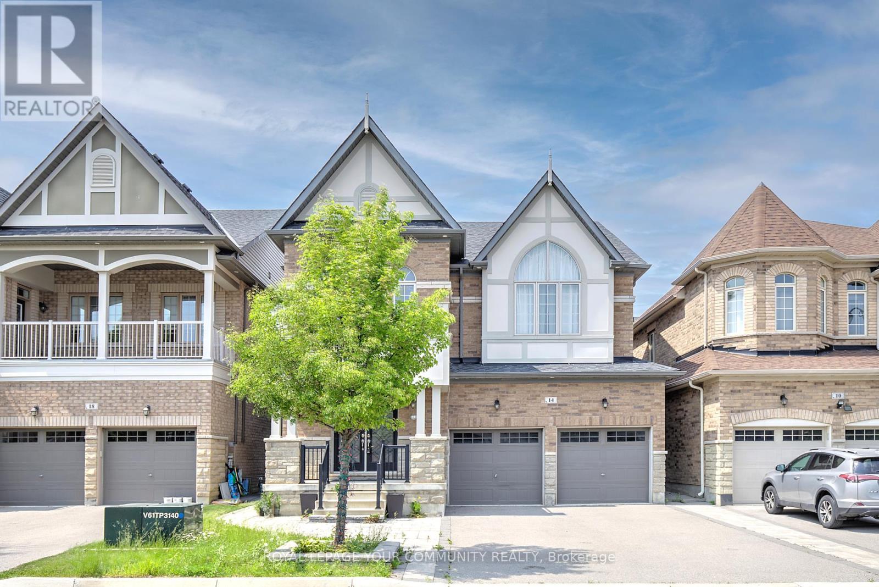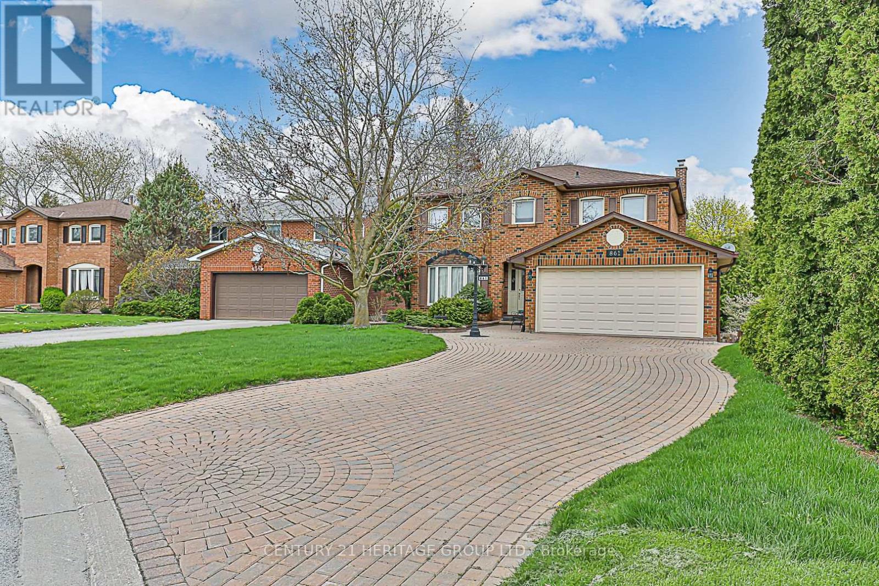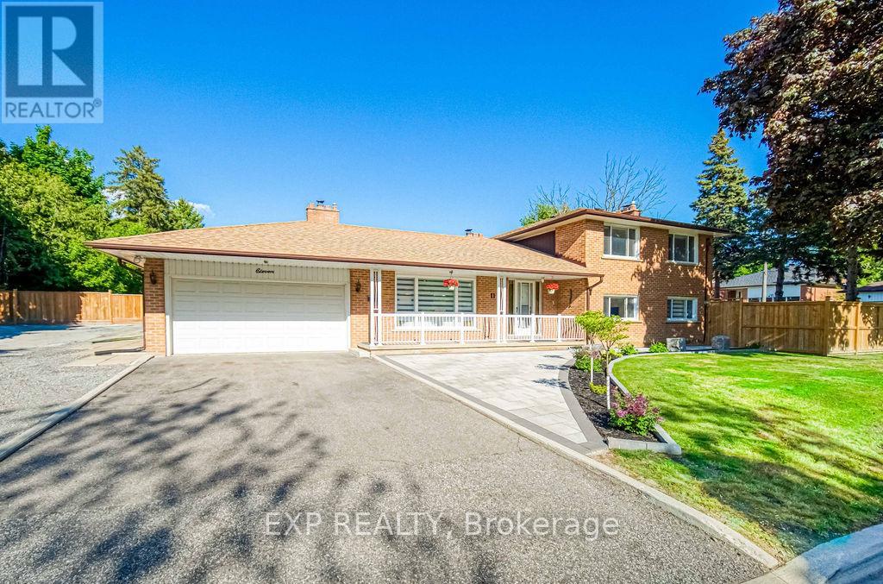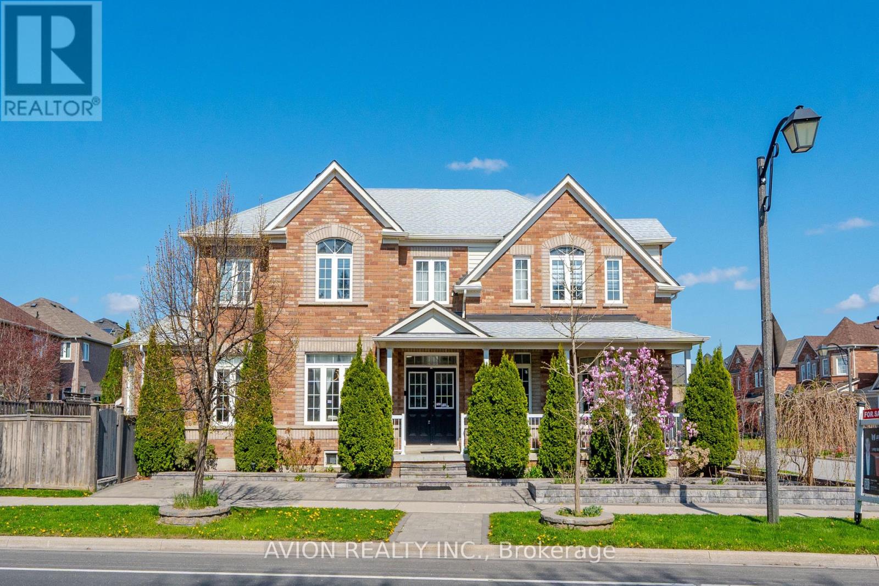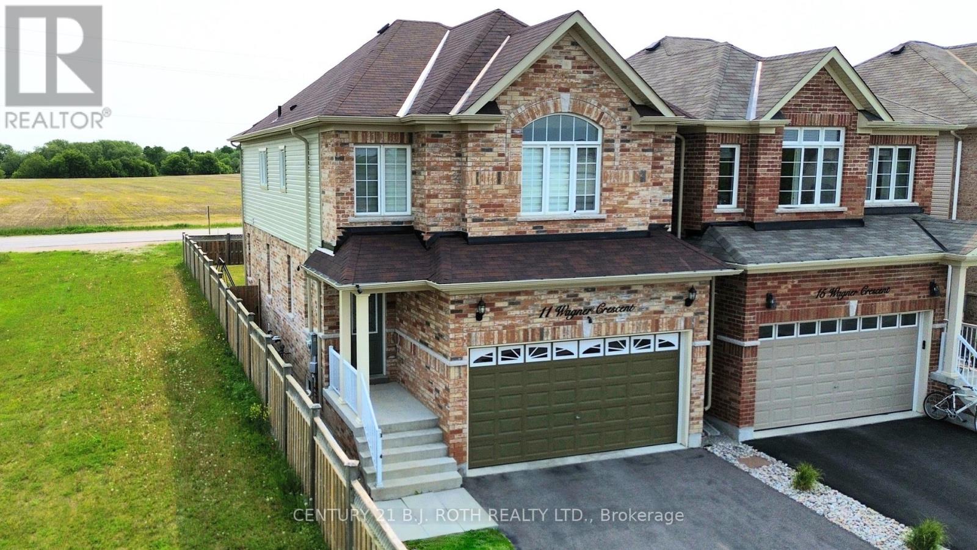9860 Mccowan Road
Markham, Ontario
Warm & Inviting Home in the Highly Desirable Berczy Community. No POTL Fee!!! Like a semi, this stunning end-unit freehold townhome offers a bright, spacious open-concept layout with direct garage access. The gourmet kitchen features granite countertops, stainless steel appliances, a breakfast area, and walk-out to a large second-floor balcony, perfect for entertaining. Each bedroom is well-proportioned with excellent natural light and flow. Two bedrooms on the third floor have private ensuite bathrooms, including a primary suite with a 4-piece ensuite and large closet. Conveniently located near supermarkets, top-ranking schools, police station, and hospital. Public transit just steps away. Zoned for highly ranked Stonebridge PS & Pierre Elliott Trudeau HS. Buy into one of the best school zones at a best price! Dont miss this opportunity! (id:53661)
24 Barrington Crescent
Markham, Ontario
Substantially Renovated Top To Bottom, Spacious, 3+1 Bedrooms Detached Link Home In Highly Sought-After Milliken Mills West Community. Open Concept Living/Dining Area. Hardwood Floor & Pot Lights Throughout. Kitchen W/ Upgraded Brand New Cabinets & Kitchen Appliances. Walk-Out To New Deck. Main Floor Extra Washer & Dryer Rough In. 2nd Floor Primary Bedroom W/ 3-Pc Ensuite Bath. 2 Generous Size Bedrooms W/ South View. Separate Entrance Basement Apartment W/ Living Rm & Bedroom, As Well As Kitchen & One 3-Pc Bath, Separate Laundry. Great Potential Income Source. Brand New Garage Door W/ Remote Control. Extended Wide Driveway For 3 Cars. Great Location For Public Transit, Shopping, Restaurants, School, Community Centre & Library Minutes Drive To Pacific Mall, Supermarkets, Milliken GO Station. Easy access to Hwy 404 & 407. Absolute Move-In Condition. A Must See! ** This is a linked property.** (id:53661)
49 Milson Crescent
Essa, Ontario
Presenting 49 Milson Crescent. This modern, move-in ready three-storey townhome is perfectly located on a quiet crescent in a desirable Angus neighbourhood, just 10 minutes from Barrie and close to parks, restaurants, golf, and commuter routes. Enjoy stunning curb appeal with a brick and stone exterior and an attached garage with inside entry. Inside, you'll find 9-foot ceilings and just under 2000 sq ft. of living space. The spacious eat-in kitchen features stainless steel appliances, an island, pantry, ample storage and walkout access to the backyard. The open-concept living/dining room is bright and welcoming with plenty of space for family time or entertaining. Upstairs, the primary bedroom offers a walk-in closet and private ensuite with laundry just steps away. There are two additional bedrooms and a full bath to complete this level. The lower level includes a cozy den, a fourth bedroom, and a two-piece bath. A fantastic opportunity to own a newer home in a great community! (id:53661)
65 Firwood Drive
Richmond Hill, Ontario
Welcome To Your New Home! Nestled On A Premium Ravine Lot Along One Of Richmond Hill's Most Coveted Streets, This Move-In Ready Freehold End-Unit Townhome Offers Elegance, Space, And Functionality. Linked Only By The Garage, This Sun-Filled 3+1 Bedroom, 2-Storey Residence Exudes Privacy, Boasting Windows On Both Sides, Offering Abundant Natural Light Throughout.Spanning 2,500 Sq. Ft. Of Total Living Space, This Home Features A Double Car Garage And Well-Appointed Proportioned Rooms. The Bright, Modern Eat-In Kitchen Is Designed For Both Style And Convenience, Complete With A Centre Island Offering Additional Storage, High-End Bosch Stainless Steel Appliances, Updated Gold Hardware, And New Zebra Blinds (2025). Walk Out Directly To The Private Ravine Yard...A Tranquil Oasis And Extension Of Your Living Space. The Finished Basement, Free Of Carpeting With Vinyl Flooring And Equipped With A Secondary Central Vacuum System, Offers Versatility And Tons Of Storage Space. Ideal For An In-Law Suite Or Conversion Into Two Separate Rooms. Direct Access To The Garage Enhances Both Functionality And Privacy. The Primary Bedroom Retreat Includes A Luxurious 5-Piece Ensuite With Oversized Shower And Double Sinks, While The Home Also Showcases Numerous Premium Upgrades, Including: *Water Softener, *Ecobee Thermostat (WIFI), *Google Nest Protect Smoke Detectors On Each Level, *Google Nest Wired Doorbell With Camera, *Google Nest Yale Lock On Front Door. Samsung Washer And Dryer, New Heat Pump (2024), Fresh Neutral Paint Throughout (2023), And Crown Mouldings On Main Floor. Fully Turfed And Fenced Backyard With A Gazebo, Side Gate Entrance For Convenience, And Garage-Accessible Rear Entrance Giving You 3 Private Entrances To The Home. Immaculately Maintained And Beautifully Decorated, This Home Exudes Pride Of Ownership And Truly Shows Like A Model Home. A Rare Find With Numerous Upgrades. A Designer's Dream! OPEN HOUSE SAT JUNE 7th & SUN JUNE 8th 2pm-4pm (id:53661)
21 Sir Constantine Drive
Markham, Ontario
Discover refined living in Old Markham Village. This beautifully updated bungalow sits on a quiet corner lot and features a newly renovated kitchen with stainless steel appliances, a built-in Miele steamer, and a kitchen island with breakfast bar. The kitchen offers generous counter space, perfect for preparing meals for the family. Smooth ceilings and new pot lights throughout the kitchen, dining, and living rooms. The main floor also includes two renovated bathrooms, a bright sunroom with floor-to-ceiling windows, and its own laundry set. The finished basement, with a separate entrance, offers a rec room, family room, bedroom, updated 3-piece bath, wine cellar, a second full laundry set and a refrigerator for added convenience. Enjoy a solar-heated in-ground pool, large deck, gazebo, garden shed, second driveway/carport (off Sir Caradoc), and a durable metal roof. A true gem, don't miss it! (id:53661)
226 Via Borghese Street
Vaughan, Ontario
Discover where luxury meets convenience in this meticulously maintained home in the highly sought after Vellore Village neighbourhood. Featuring 9 foot ceilings on every level and exceptional attention to detail throughout, this home is designed to impress. The main floor offers elegant living and dining areas, perfect for entertaining your guests. The custom chef's kitchen is equipped with a panelled fridge and premium Miele appliances, complemented by a bright breakfast area with access ot the yard. In between main and second levels, a custom library provides a peaceful retreat for work or relaxation. The backyard features professional landscaping that features high end features for outdoor entertaining. Conveniently located minutes away from so many schools, hospital, parks, transit, and highway 400. (id:53661)
14 Beaconsfield Drive
Vaughan, Ontario
Wow, this is the home you've been waiting for! Welcome to 14 Beaconsfield Dr, a stunning 4-bedroom P-L-U-S main floor office family home nestled on a very quiet street in prestigious Kleinburg! Step into style, space, and sophistication with this beautifully updated 4-bedroom, 3-bathroom home, perfectly designed for modern living. Inside, rich hardwood floors flow throughout the home, creating a seamless and elegant backdrop. Offers inviting foyer with 18 ft ceilings, upgraded double entry doors, crystal chandelier, oak staircase and iron pickets! The heart of the home is the gorgeous modern kitchen, complete with a center island/breakfast bar finished with waterfall edge, sleek quartz countertops, backsplash, stainless steel appliances, large eat-in area with a custom wainscotting, modern finishes, and walk-out to fully fenced yard a dream kitchen that is perfect for entertaining or enjoying everyday meals in style. It has an excellent layout; 9 ft ceilings on main; large family room with gas fireplace and large windows dressed with California shutters; elegant combined living and dining room; main floor office perfect for working from home or having a play area for kids; quartz counters in bathrooms; large bedrooms; main floor laundry room with custom quartz counters & closet; landscaped front yard! Primary retreat is set for relaxation & comfortable living - features large walk-in closet & 5-pc spa-like ensuite with his & hers sinks, seamless glass shower, soaker for two! Premium lot! No sidewalk! Parks 7 cars total! Landscaped front with extended driveway! Direct garage access! Central vac! Close to highways, shops! Growing area with many modern amenities! Just move in & enjoy! See 3-D! (id:53661)
861 Columbia Court
Newmarket, Ontario
Stunning detached 4 bedroom residence that redefines spacious living. This beautifully appointed home boasts rooms which offer the perfect blend of comfort and style. The sitting room, a lovely retreat with fireplace and walk-out to an inviting deck. The kitchen has a large eat-in area and is complete with Stainless Steel Appliances. The Primary bedroom offers a walk-in closet and ensuite bathroom. There are 3 other generously-sized bedrooms with closets. One of the highlights of this home is the fabulous finished basement complete with kitchen and walk-out to a large deck. It is a space tailor-made for entertaining, overlooking a mature, fully fenced backyard offering peace and privacy. Convenience is at your doorstep with this property's location including schools, shopping and access to all major routes. (id:53661)
36 Spyglass Hill Road
Vaughan, Ontario
Beautiful Detached 4+2 Bedroom House In A High Demand Area In Vaughan!!! Premium Pie Shaped Lot That Widens At The Back!!! Upgraded Modern Custom Made Kitchen With Solid Wood Cabinets, Stainless Steel Appliances, Quarts Countertops And Pot Lights (2025). Hardwood Floors And Pot Lights On Main Floor. Upgraded Oak Stairs With Iron Pickets (2022). Upgraded Ensuite And Main Floor Bathroom (2022). Upgraded Vynil Windows And Doors. Four Spacious Bedrooms On Second Level. New Baseboards On Main & Second Level (2022). Upgraded Light Fixtures On 2nd Floor (2022). Newer Wahser/Dryer (2020). New Front Porch Enclosure (2025). New Fence (2024). New Driveway At The Front And Interlock At The Back (2024). New Roof (2023). Finished Basement With 2 Bedrooms, Kitchen, Full Bathroom And Separate Entrance. Minutes From Great Schools: Glen Shields Public Offers A Unique Program For Gifted Children, Our Lady Of The Rosary Catholic Elementary, Louis Honore Frachette Public School (French Immersion). Minutes Walk From Beautiful Park With Plenty Of Walking And Biking Trails, Playgrounds, Tennis And Basketball Courts. Close To TTC, York University, Subway, Vaughan Mills, Wonderland, Promenade Mall, Yorkdale Mall, Community Centre, Home Depot, Walmart, Costco And Super Store. Major Highways . (id:53661)
11 Lillian Avenue
Markham, Ontario
Experience refined living at its best at 11 Lillian Avenue where design, function, and location come together in perfect harmony. Nestled in the prestigious Thornhill community, this fully renovated luxury side-split home is the ideal match for families seeking space, style, and flexibility. With over $500,000 in top-tier upgrades, every inch of this home has been meticulously crafted to deliver elegance, comfort, and lasting value. Step inside to discover a bright and expansive layout offering 3+2 generously sized bedrooms, 4 spa-inspired bathrooms, and 2 full kitchens. The versatile floor plan is perfect for modern families whether accommodating in-laws, growing teens, or creating an income-generating suite. The lower level provides a private living area with its own kitchen, bath, bedroom, and open-concept living/dining the ultimate in multi-generational living or guest privacy.Enjoy the outdoors with a professionally landscaped backyard oasis, featuring thoughtfully designed interlocking, lush greenery, and tranquil vibes an entertainers dream or a peaceful escape after a busy day.Located just moments from Yonge Street, this home combines suburban tranquility with urban convenience. Top-tier schools including E.J. Sand P.S., Thornhill Secondary, St. Robert Catholic H.H, and Thornlea S.S are all nearby, making this location highly sought-after for families who value education and community. This is more than a home, its a lifestyle. One thats rarely offered, and even more rarely found. Come and see why 11 Lillian Avenue is the home you've been waiting for. (id:53661)
2 Greengage Street
Markham, Ontario
Rarely Offered In Sought-After Greensborough! This Beautifully Upgraded 4-Bedroom Detached Home With A Double Car Garage Features A Soaring 18-Ft Foyer, Elegant Marble Flooring In The Foyer, Hallway, Kitchen, And Breakfast Area, And Maple Hardwood Floors Throughout The Second Level. The Spacious Layout Includes A Cozy Family Room With A Fireplace, Wood Staircase, Granite Kitchen Countertops And Backsplash, And Direct Access To The Garage. Professionally Landscaped With Interlock Stone In The Front, Side, And Backyard, Plus A Charming Flowerbed For Added Curb Appeal. Recent Updates Include A Newer Furnace, Reverse Osmosis Water System, Water Softener, And A New Heat Pump For Year-Round Efficiency. Located In A Top-Ranking School District And Just Minutes From Mount Joy GO Station, Supermarkets, Parks, And RestaurantsThis Is A Rare Opportunity You Don't Want To Miss! (id:53661)
11 Wagner Crescent
Essa, Ontario
Welcome to 11 Wagner Crescent A stunning 4-bedroom, 3-bathroom home offering 1,950 sq. ft. of beautifully designed living space. Located in a family-friendly neighborhood, this home is surrounded by picturesque community parks, scenic trails along the Nottawasaga River, and just minutes from shopping and essential amenities in the rapidly growing area. Inside, you'll find soaring 9' ceilings that create a bright and airy atmosphere, complemented by elegant 12"x24" upgraded ceramic tile flooring and durable laminate flooring throughout. The kitchen boasts upgraded cabinetry with sleek glass inserts, modern stainless steel appliances, and a water line to the fridge, complete with a reverse osmosis tap water system. Designer light fixtures add a touch of sophistication, while zebra roller shades throughout offer privacy and style. Classic oak railings with wrought iron spindles enhance the home's charm, and the luxurious primary suite features double sinks, a relaxing soaker tub, and a stand-up shower. The home also includes an EV charging station in the garage for convenience. Outside, this premium corner lot offers added privacy with no neighbor on one side and a deep lot with no rear neighbors. The double-car garage provides ample storage space, while the spacious 4-car driveway ensures plenty of parking. The fully fenced backyard adds security, and the timeless all-brick exterior combines durability with curb appeal. Don't miss your chance to own this exceptional home in a desirable, family-oriented community. ** This is a linked property.** (id:53661)


