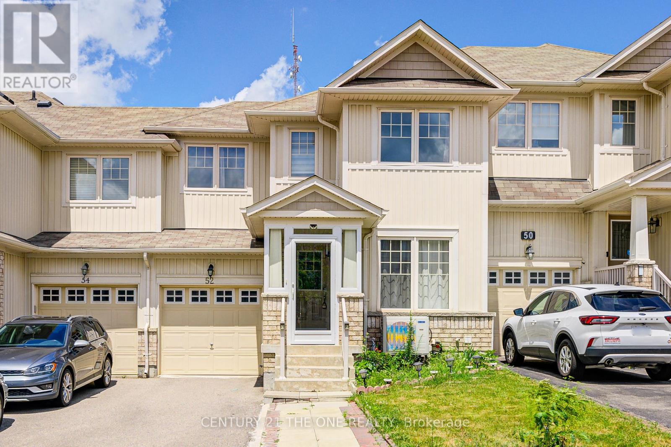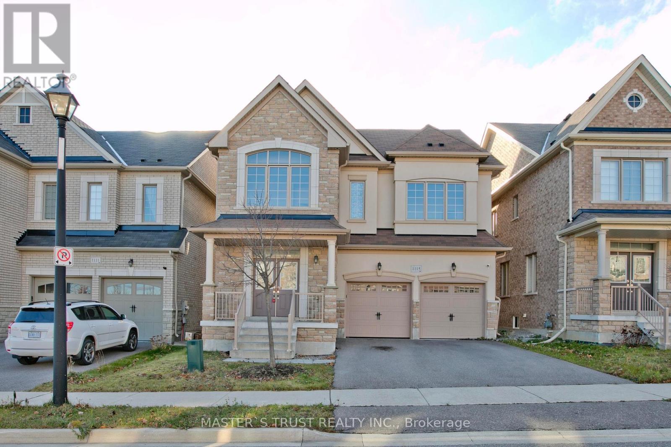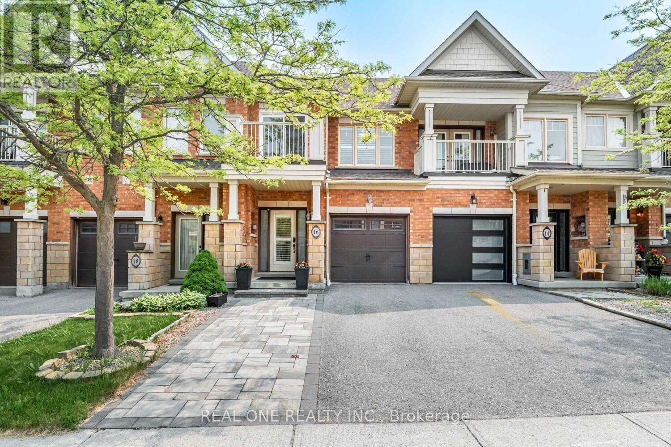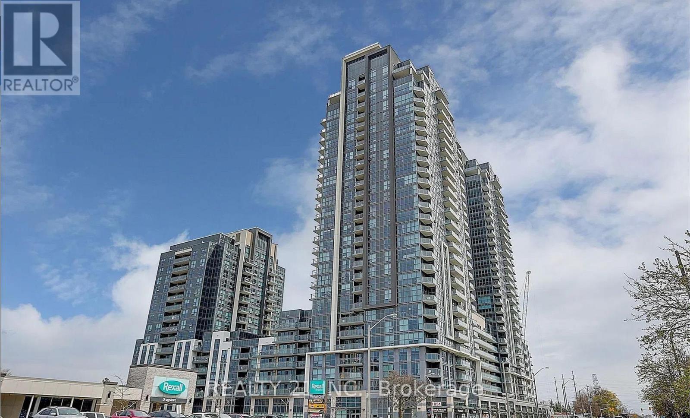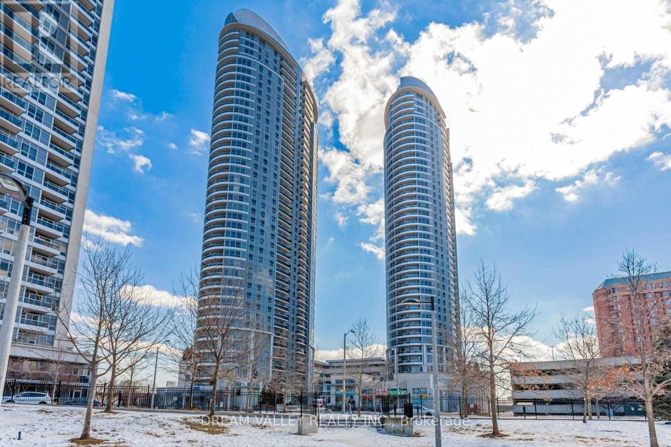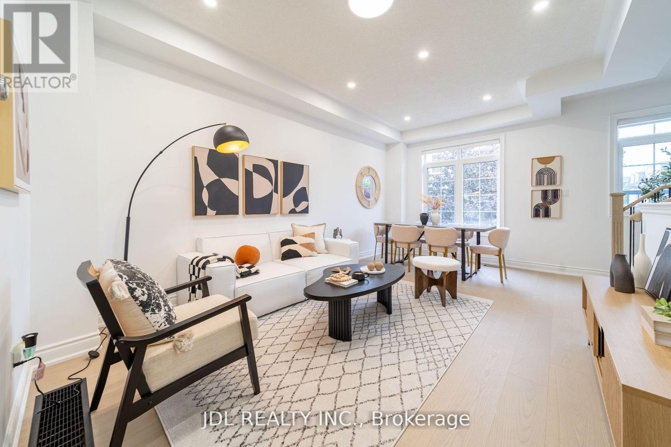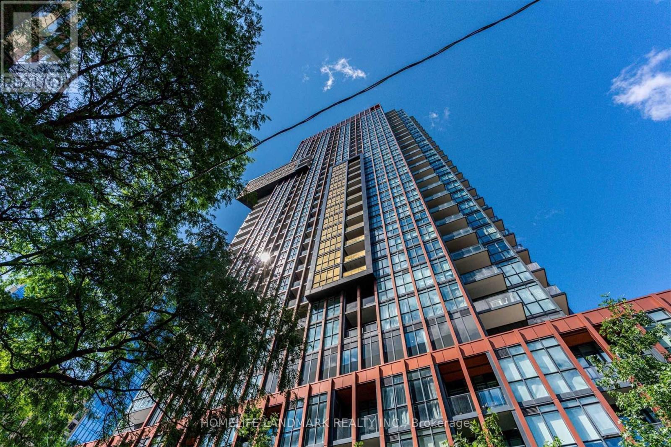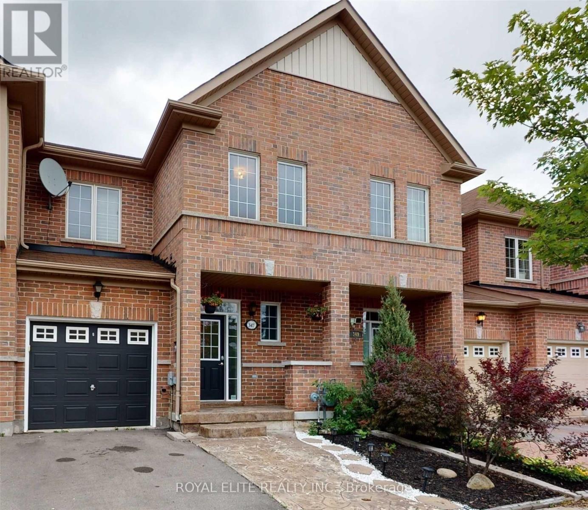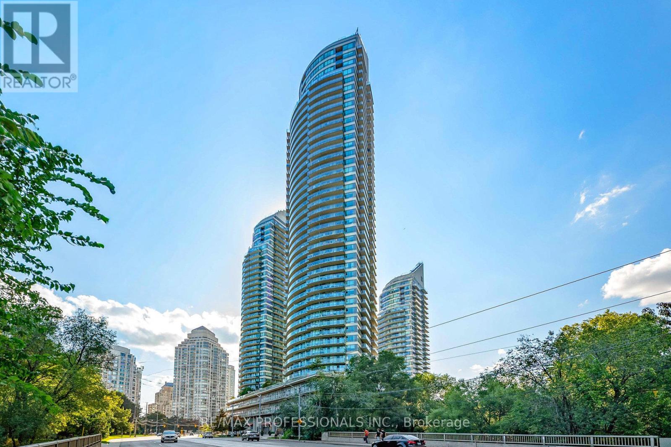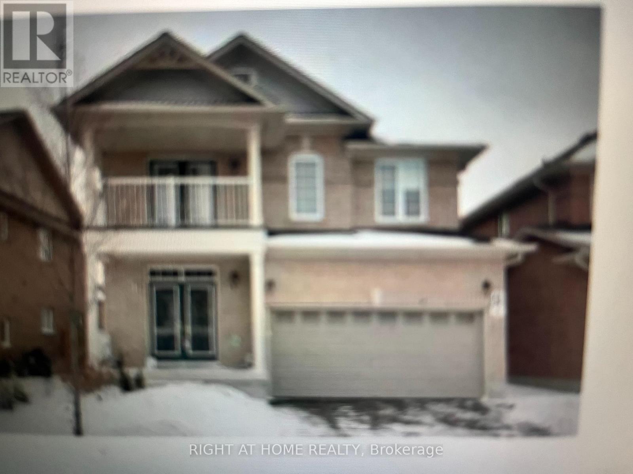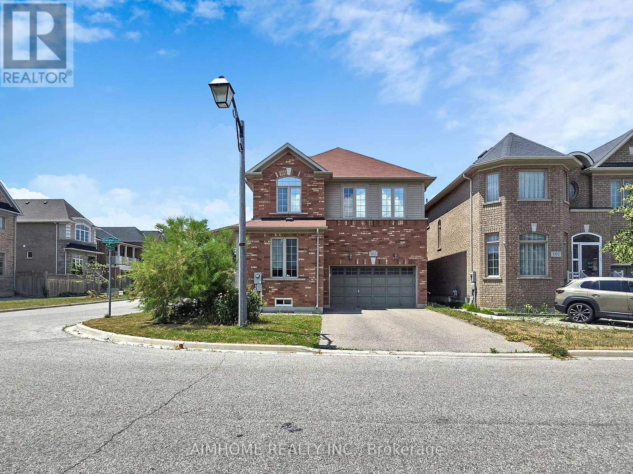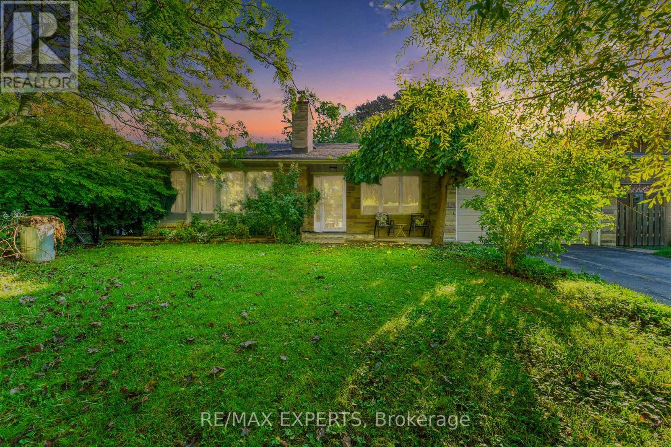52 Stoyell Drive
Richmond Hill, Ontario
Stylish 3-Bedroom Townhome in Prestigious Jefferson Community. Step into style and comfort with this beautifully maintained 3-bedroom townhome, perfectly situated in the highly sought-after Jefferson community. Bathed in natural light, the open-concept layout is ideal for modern livingfeaturing a spacious eat-in kitchen with views of the private backyard, perfect for family meals or entertaining friends.The bright and airy primary bedroom boasts a 3-piece ensuite, offering a private retreat to unwind after a long day. An extended driveway with no sidewalk allows for extra parking convenience. Enjoy the best of both worlds just minutes to Hwy 404 for easy commuting, yet surrounded by nature with scenic trails, serene lakes, golf courses, the Oak Ridges Moraine, and North Lake walking trails all nearby. Located within walking distance to top-ranked Beynon Fields Public School (French Immersion), community parks, and a host of local amenities, this home offers an exceptional blend of comfort, convenience, and lifestyle. Dont miss this rare opportunity to own a home in one of Richmond Hills most desirable neighborhoods! ((Some photos are virtually staged to showcase the property's potential.)) (id:53661)
1115 Grainger Trail
Newmarket, Ontario
Immaculate Detached Home In Sought After Neighborhood! Prestigious Stonehaven/Copperhills Community With Great Schools. 8 Years Old Home With Approx 3000Sqft (2938 Sqft Per Builder).Open Concept Main Floor, Great Layout! 9Feet Ceiling On 1st&2nd Fl. New Paint, New Hardwood On Bedrooms, New Granite Countertop, Spacious Modern Kitchen With Center Island, W/O To Private Fenced Backyard. 200Amp Electric, Private 3rd Flr Loft With W/O To Balcony!! Close To Park, High Ranked School. Minutes To Highway 404, Community Centre, T&T, New Costco and Much More. **EXTRAS** Fridge, Stove, Built-In Dishwasher, Dryer /Washer, All Electric Light Fixtures, All Window Covering. Hot Water Tank Rental. (id:53661)
16 Bearings Avenue
Whitchurch-Stouffville, Ontario
Reasons to love 16 Bearings Ave, StouffvilleBright & Modern Townhome Beautifully kept 3-bed, 3-bath freehold townhouse with an open layout and tons of natural light. Located in a quiet, popular area near trails, parks, and ponds.Stylish Gourmet Kitchen Upgraded with quartz counters, stainless steel appliances, FOTILE range hood, Bosch dishwasher, and built-in water filterperfect for cooking and entertaining.Move-In Ready Upgrades Fresh paint, new vinyl flooring upstairs, upgraded water heater, and central vacuum systemjust unpack and enjoy.Spacious Bedrooms with Retreat Feel Large primary bedroom with ensuite and walk-in closet. Second bedroom features a private balcony for your morning coffee or evening breeze.Prime Location Minutes to Main Street shops, top schools, and Stouffville GO Station. Easy access to nature and city life. (id:53661)
519 - 30 Meadowglen Place
Toronto, Ontario
Bright 1+Den Condo with 2 Full Baths! Spacious, 1+1, 2-bath suite (approx. 677 sq. ft + 61 sq. ft balcony) in sought-after Me Living Condos. One of the larger layouts with east-facing pond views. 5th-floor location for quick access, plus parking & locker included. Enjoy premium amenities: 24-hr concierge/security, outdoor pool, fitness, games & party rooms, BBQ area. Steps to Hwy 401, UofT Scarborough, Centennial College, Scarborough Town Centre, TTC, schools & shopping. Immediate possession available! ***EXTRAS*** S/S Fridge, Stove, Dishwasher, B/I Microwave, and Range Hood. Stacked washer/dryer, all window coverings and ELFs. (id:53661)
1304 - 125 Village Green Square
Toronto, Ontario
Luxurious Tridel Condo in Prime Scarborough (Kennedy/401)! Building is well managed, has low maintenance costs. UofT Scarborough, Centennial College, Agincourt GoStation, TTC, Highway 401, DVP, schools, and malls within minutes. Large windows w/ beautiful view of the south. Well kept unit ready to move in. 800+ square feet w/ 2 bed 2 full baths. Laminate flooring T/O, with S/S appliances. Building has indoor pool, hot tub, gym, sauna, party room + more. (id:53661)
51 Routliffe Lane
Toronto, Ontario
Fully renovated and move-in ready, this residence is situated in the vibrant and sought-after community of North York. Featuring a modernminimalist design, this bright and spacious south-north facing unit offers nearly 2,000 sqft. of thoughtfully planned living space, filled withabundant natural sunlight on every level. The open-concept living and dining area showcases 9-ft ceilings. The sunlit eat-in kitchen overlooks aprivate, tranquil backyard and has been fully upgraded with clean white cabinetry and brand-new quartz countertops, offering a fresh andtimeless aesthetic. The home is finished with light-toned engineered hardwood flooring, and the stairs and railings have all been newly replaced,contributing to a cohesive and modern feel. The main floor powder room features a sleek floating vanity, while the second-floor bathroom hasbeen fully renovated with large-format glossy tiles, a floating vanity with an LED mirror, and a glass-enclosed shower creating a bright and refinedspace. The primary ensuite is a luxurious retreat, complete with a freestanding bathtub, double floating vanities, dual LED mirrors, and recessedspotlights for enhanced brightness and comfort. The four-bedroom layout includes well-proportioned bedrooms, a convenient second-floorlaundry room, and a versatile third-floor family room or home office also suitable as a fourth bedroom with private balcony access. Stylishcomfort and exceptional attention to detail are evident throughout. Located just steps from the Edithvale Community Centre, parks, shops,restaurants, and transit, this home offers a rare blend of modern design, everyday practicality, and urban convenience. (id:53661)
#1305 - 32 Davenport Road
Toronto, Ontario
Best Location In Yorkville With Steps To Upscale Shops, Restaurants, Library, Galleries And U Of T. Minutes Walk To Subway. Luxury Unit, 10' Ceiling And Floor To Ceiling Windows, Bright And Spacious, Overlooking Rosedale, European Style Designed Kitchen With Miele Appliances,High End Finishes. This Luxury Condo Building Has All Including Rooftop Terrace, Wine Cellar, 24H Concierge, Exercise Room, Gym, Party Room,Visitor Parking. ***Whole Walls will be Painted and Floor Hardwood will be Fixed/Replaced Before the New Lease Begins (id:53661)
347 Hobbs Crescent
Milton, Ontario
Beautiful 3 Bedroom Townhouse Backing To Green Space And Park, Bright And Spacious, Open Concept Design, 9 Feet Ceiling On Main Floor. 1861 Sqft. Large Size Kitchen With Granite Counter Tops. Master Bedroom With His And Her Walk-In Closet. Easy Access To The Backyard Through The Garage. Walking Distance To Schools. (id:53661)
4203 - 2230 Lake Shore Boulevard W
Toronto, Ontario
Welcome to Beyond the Sea - Star Tower! Experience breathtaking panoramic views from this stunning corner unit with a large wrap-around balcony with three walkouts, offering north and west exposures, perfect for enjoying spectacular sunsets! This spacious and thoughtfully designed 2-bedroom, 2-bathroom condo features floor-to-ceiling windows, an open concept layout, and beautiful hardwood floors throughout. The renovated kitchen boasts stainless steel appliances, granite countertops, and ample storage. The large primary bedroom includes a walk-in closet and a private 3-piece ensuite. Custom roller shades throughout add both style and function. Enjoy resort-style living with access to the exclusive Blue Water Club, offering 20,000 sq ft of exceptional amenities including an indoor pool, state-of-the-art gym, party room, wine tasting room, kids' playroom, BBQ area, guest suites, and more. Includes 1 parking spot and 1 locker. Steps to the scenic waterfront, parks, trails, transit, shopping, and dining, with easy access to highways and airports - this condo truly offers it all! (id:53661)
Basement - 446 Pettite Trail W
Milton, Ontario
Bright, Clean, and Never Lived In! This brand-new 2-bedroom LEGAL basement apartment is located in Milton's highly desirable Clarke neighbourhood, directly across from a park and just steps from schools and everyday amenities. Designed for comfort and convenience, this unit features: A private entrance, In-suite laundry, One driveway parking spot, Pot lights throughout, Large above-ground windows for plenty of natural light and Modern laminate flooring. The spacious, open-concept layout includes: Modern kitchen Cabinets with stainless steel appliances, tile backsplash, and ample cabinet space. The bedrooms are generously sized, and the stylish 3-piece bathroom offers a sleek, modern touch. Utilities split 30/70 with the upper-level tenants. (id:53661)
103 Evershot Crescent
Markham, Ontario
Corner Lot Beautiful House In Wismer. Stunning Modern Kitchen With Custom Granite Counter, Backsplash, Centre Island. Upgraded Cabinet, S/S Appliances. 9 Feet Ceiling On Main. Top Ranking Schools -Bur Oak Ss(10/676) & Donald Cousins Ps(63/3037). (id:53661)
19 Duncombe Boulevard
Toronto, Ontario
Welcome to this lovingly cared-for, spacious 3+1-bedroom bungalow on a large 60 lot with a private, tree-lined backyard. Over 2,400 sq ft of finished living space. Sun-filled main level features hardwood floors, crown moulding, and generous principal rooms. Lower level boasts a huge recreation room with wet bar, fireplace, and oversized above-grade windows. Separate side entrance to the lower levelideal for an in-law suite or potential income-generating apartment (buyer to verify/obtain permits). Fantastic curb appeal on a mature street. Steps to schools, The Bluffs, shopping & TTC. A rare blend of comfort, space, and opportunity! (id:53661)

