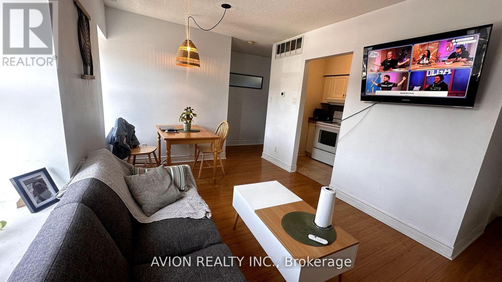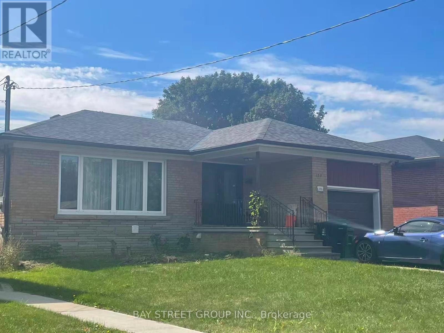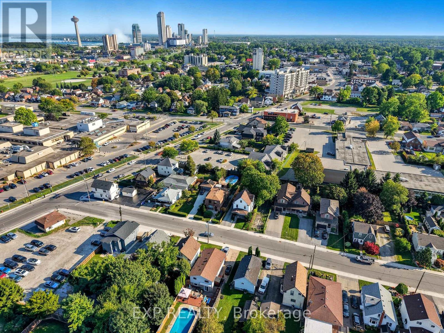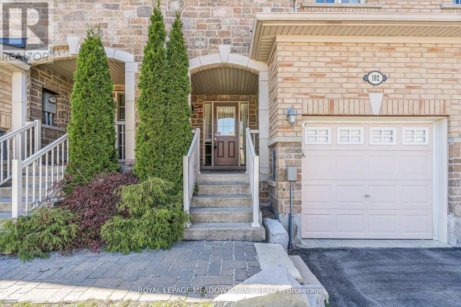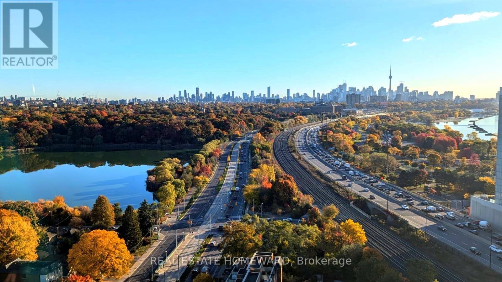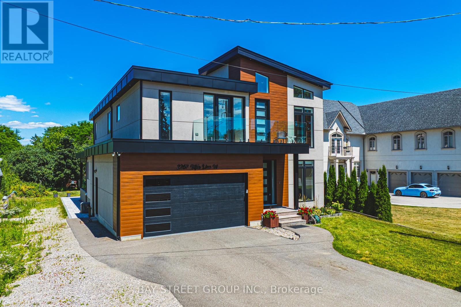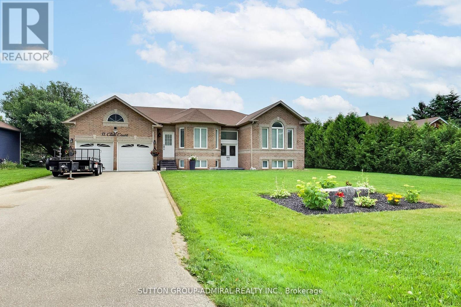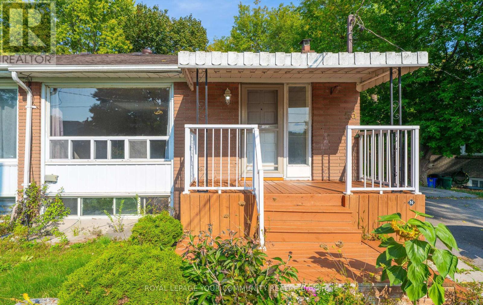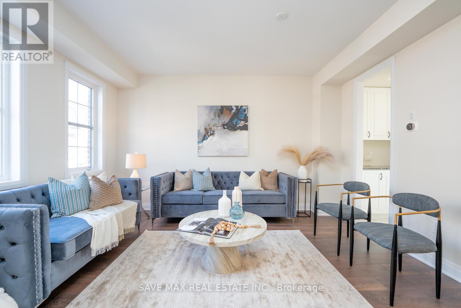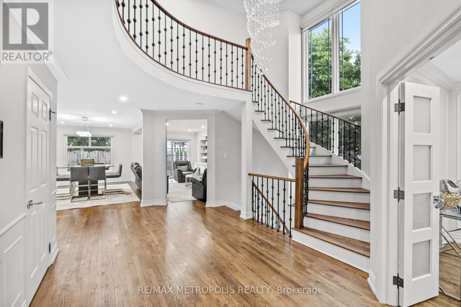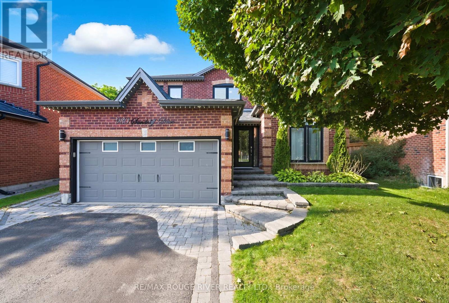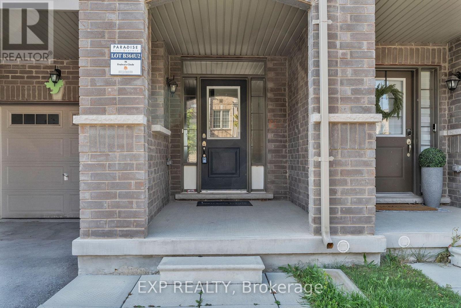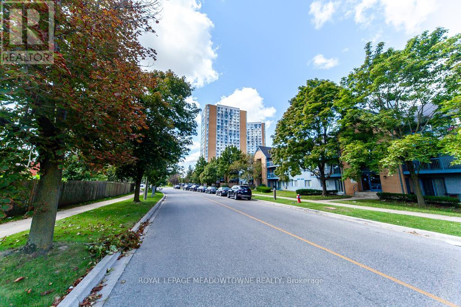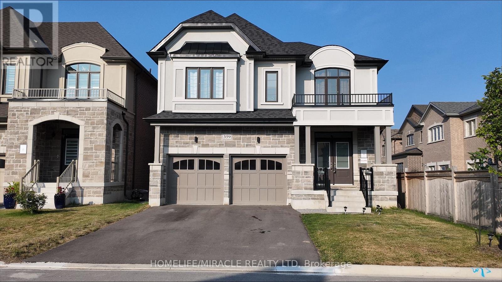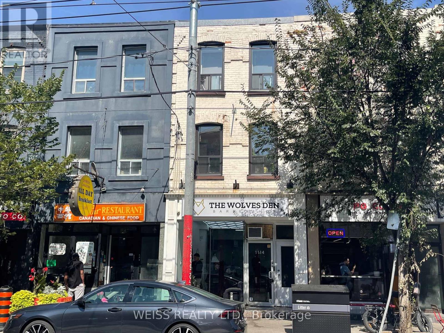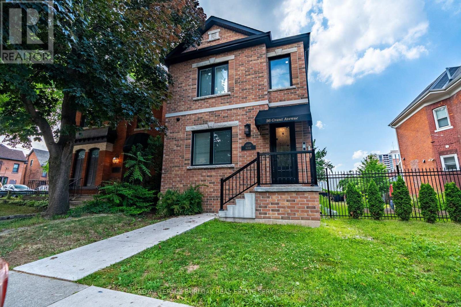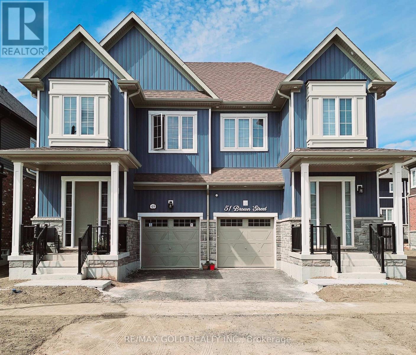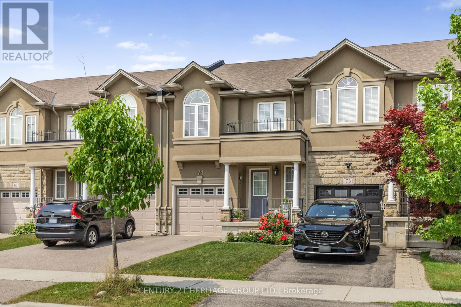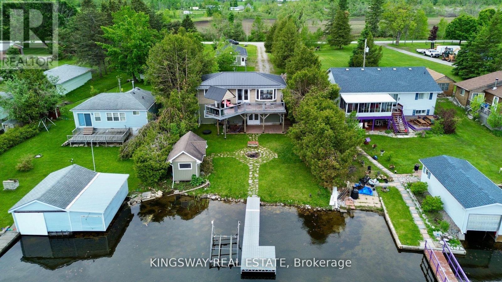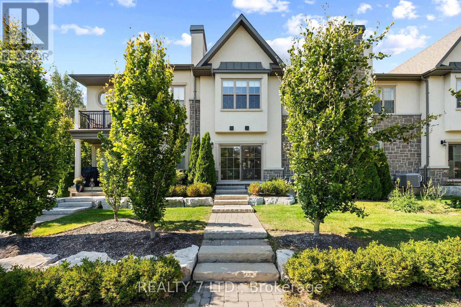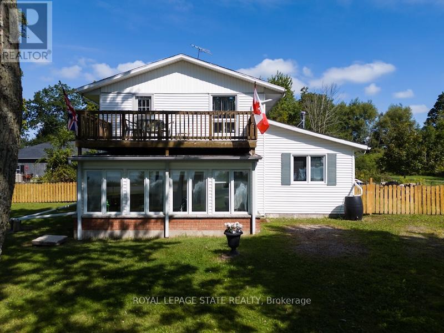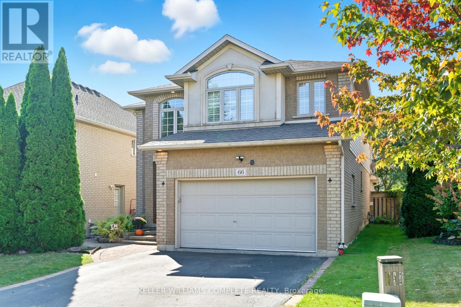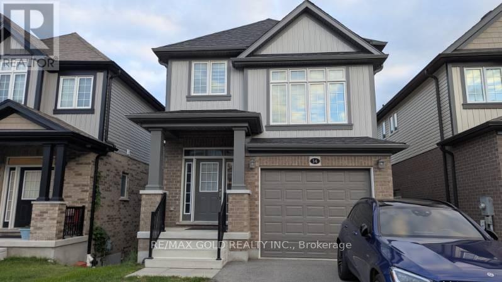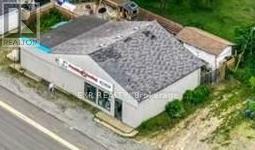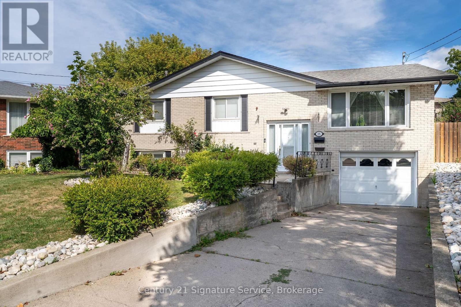49 St Augustine Drive
Whitby, Ontario
This exceptional four-bedroom, three-bathroom executive home offers 2,334 square feet of refined living space, thoughtfully designed for both comfort and elegance. From the moment you enter, soaring nine-foot ceilings and smooth finishes create an atmosphere of sophistication that carries throughout the residence. The open-concept main level highlights a gourmet kitchen, beautifully appointed with quartz countertops, a spacious centre island with breakfast bar seating, and functional pot drawers, providing both style and convenience. The seamless flow between kitchen, dining, and living spaces makes this home ideal for entertaining or enjoying quiet family evenings. The primary suite serves as a luxurious retreat, featuring a tray ceiling and a spa-inspired five-piece ensuite. Here, double sinks, a free-standing tub, a large glass shower, and heated flooring create the perfect balance of indulgence and practicality. Every bathroom within the home is equally elevated with quartz countertops, undermount sinks, and upgraded designer fixtures, ensuring a consistent level of refinement throughout. ** This is a linked property.** (id:53661)
3 - 1022 Kingston Road
Toronto, Ontario
Imagine stepping out your door and grabbing your morning Starbucks! This pet-friendly, spacious, and cozy 1-bedroom apartment is perfectly situated on the 2nd floor with a shared terrace. Located at Kingston Road & Victoria Park Avenue, you're steps away from public transportation, shops, and restaurants. The building offers on-site laundry and additional basement storage space. Whether its your morning coffee or evening snack, everything you need is steps away! Street Parking Permit can be bought from the city. (id:53661)
Basement - 173 Searle Avenue
Toronto, Ontario
Location! Steps To Schools, TTC Transit And Shops *Minutes To Hwy 401 & Yorkdale Mall *Bright Home In Bathurst Manor.close to the Irving Park and Community with the play ground. open concept Kitchens eaten-in area, separate entry and share Laundry . 1 parking space on driveway. mins walk to 104 bus station and mins to Sheppard bus station. mins drive to famous senior High school Willian Lyon Mackenzie and Downsview subway station. (id:53661)
5904 Prospect Street
Niagara Falls, Ontario
Charming Century Home with Backyard Oasis!Spacious 3-bed, 2-bath century home blending character with modern updates. Features an updated kitchen with quartz countertops and quartz island top, SS gas range with grill, SS French door fridge with filtered water spout. Bright living & dining rooms, sunroom overlooking private 8ft fenced yard, original wood banister, antique stained-glass window. Backyard retreat includes solar-heated above-ground pool, 6-person hot tub, stone patio, and lush perennial gardens. Double-car garage with cement floor & storage. A rare mix of timeless charm and modern comfort! Generous storage space and basement in-law suite potential, complete with rough-in for a full bathroom. Valley Way P.S and Stamford Collegiate within walking distance, School Bus Access. Casino, Entertainment, Restaurants all within walking distance. (id:53661)
267 Victoria Street
Niagara-On-The-Lake, Ontario
The Booksellers Cottage is an historical NOTL icon, circa 1939. The location and value cant be beat. Just a two-minute walk to downtown Queen Street takes you to cafes, restaurants, gelato bars and bakery shops, theatre, unique shops and everything NOTL has to offer. The main house, previously renovated, has also been substantially updated over the past 2 years with over $150k in improvements and repairs. [Please see photo #3 with the long list of features and upgrades]. Entering the home, you are greeted by a large open living room with a high-end, built-in elegant brick fireplace. This is one of two built-in, brick fireplaces in the house, each operated with remote controls. The living room also features two walls of near-floor-to-ceiling bookshelves. The primary bedroom is located discreetly off the living room through a sheer-curtained English-paned door, with a Jack-n-Jill ensuite. The bedroom is large and can be renovated back to 2 bedrooms if so desired. The kitchen has very substantial storage, newer appliances, a dining area open to a comfortable seating area also with its own brick, built-in fireplace, and welcomes you to the new four-season sunroom. The large double-door assembly and new windows provide an abundance of natural light with walk-out to rear garden. The sunroom also has a new 2-piece powder room behind a frosted pocket door. The back garden has a number of seating areas, flower gardens and locking, wood storage bins. The Garden Suite (second building) is the pièce de résistance - a separate new four-season dwelling complete with full shower, on- demand hot water, combined ductless heat-A/C unit, and living/sleeping area. A rare find and perfect for family, friends and guests. The home is priced to sell!!! Book your appointment today to see this one-of-a-kind gem. (id:53661)
11 - 102 Cedarbrook Road
Brampton, Ontario
Welcome to this immaculate 1334 sq ft (Builder) 3-bed 4-bath townhouse, perfectly designed for modern living. With a newly finished basement that includes a 3-piece bath and kitchenette. This home offers extra space for guests or potential income. The main level features an open-concept layout with a spacious dining area, cozy family room, and well-appointed kitchen. The luxurious Primary bedroom boasts a large walk-in closet and a spa-like Ensuite bath providing a serene retreat, while two additional generous-sized bedrooms offer ample space for family, guests, or a vibe. Enjoy the convenience of 2-car parking with the option for a third spot. Situated in a prime location, this home is within walking distance to excellent schools, public transport, shopping, parks, and places of worship, offering the perfect blend of comfort and convenience. Don't miss this opportunity! (id:53661)
2107 - 15 Windermere Avenue
Toronto, Ontario
At the foot of High Park, where nature's splendour meets the city skyline, this stunning suite offers a front-row seat to one of Toronto's most breathtaking panoramas. Wrapped in floor-to-ceiling windows, and bathed in natural light, this elevated retreat delivers mesmerizing east views of Lake Ontario, Grenadier Pond, High Park greenery, and the CN Tower, day and night, sunrise to starlight. The open-concept design, soaring 9-foot ceilings, and dark hardwood floors create a space that is both stylish and serene. The full-sized kitchen, dressed in sleek black granite, is perfect for casual breakfasts or cocktail prep before a night out. The spacious living area has room for an office nook, while two generous bedrooms, including a primary suite fit for a king-sized bed, bestow comfort and luxury. Two spacious washrooms, including a 4pc ensuite in the primary plus a 3pc near the entry, ensure privacy and convenience. With a private balcony designed for morning coffee or late-night city-gazing, this unit is the ideal urban escape. Location? Perfection. Steps from Sunnyside Beach, the boardwalk, and the Martin Goodman Trail, this is a haven for the active and the peaceful alike. The charm and vibrance of Bloor West, Roncesvalles, and Mimico merchants is just minutes away, while TTC streetcar access is right at your doorstep. Effortless travel is a given with close access to the Gardiner Expressway, Lake Shore Blvd, and Bloor St. West, making downtown commutes or weekend getaways a breeze. Pearson Airport is within easy reach, ensuring stress-free departures further afield. The building spoils you with 24-hour concierge service, an indoor pool, sauna, fitness center, golf simulator, ample visitor parking, guest suites, and more. A prime parking spot near the elevators, a large locker, and all-inclusive condo fees complete the package. This is not just a condo, it's a lifestyle, where the best of the city and nature collide in perfect harmony. (id:53661)
312 - 286 Main Street
Toronto, Ontario
BRAND NEW-UNLIVED modern and spacious 2 Bedrooms - 2 full washroomsCondo unit, in a near brand-new condo BUILDING, offers a functional layout. The kitchen features a multipurpose island table with an eat-in-kitchen barstool breakfast bar. Located on the renowned Danforth Ave, it provides easy access to public transportation, including streetcars, GO station and Main Street subwaydowntown commute in 15 minutes & 10 minutes to Woodbine Beach. The unit has a 9 ft. ceiling. The area boasts various restaurants, bars, and lifestyle amenities, complemented by its proximity to the lake, beach, and natural settings. Designed to optimize space. Endless dining and grocery options are steps from your doorstep. Parking is available at an additional cost! Unit is pet-friendly. (id:53661)
2267 Fifth Line W
Mississauga, Ontario
Welcome To This Stunning Custom-Built Contemporary Home Finished In 2022. This Home Features Modern Finishes Throughout, Including 9' Engineered Flooring, Fully Custom Interior Doors. Boasting 4+2 Bedrooms, 6 Bathrooms, A Double Car Garage, And Over 5,000 Sq.Ft. Of Total Living Space. Extra Deep 200 Feet Lot Featuring Plenty Of Privacy. This Home Includes Fully Finished 2 Bedroom Legal Basement Suite With Separate Entrance, Separately Metered Hydro And Gas. Grand Foyer With Sleek Glass Railings And A Dedicated Office Ideal For Working From Home. Designer Kitchen Featuring A Large Island, Built-In Premium Appliances, And Walk-Out Access To A Deck For Seamless Indoor-Outdoor Living. Upper Level Features Four Spacious Bedrooms, Loft Area And Walk-Out To A Balcony. Primary Suite Complete With Custom His and Hers Walk-In Closets And A Spa-Inspired 5-Piece Ensuite Bath. Finished Attic Crawl Space Featuring About 350 Sq.Ft. Of Storage Space. Equipped with 2 Furnaces and 2 Air Conditioner to Accommodate the Large Sq Ft . Perfectly Positioned Close To Highly Rated Schools, Lush Parks, Nature Trails, And With Quick Access To Major Highways (Including The QEW). Brand New Fence Installed (id:53661)
11 Club Court
Wasaga Beach, Ontario
Modern Spectacular Home.1700 Sq. Ft. on Main Floor Plus Partial Finished Basement in Wasaga Sands Estates Community, that Shows Pride Of Ownership. Enjoy the Privacy and Serenity of the Deep Ravine Backyard.Many Updates 2.5 years Ago; Kitchen, Floors, Barn Doors in Hallway Closet, Iron Pickets Rail, Electric Fireplace in Family Room (Now used as part of kitchen) .New Stainless Steel Appliances and Much More!Stone Walkways, Front Porch and Front Steps.Only Minutes Away from Beach. Located on a Quiet Court. (id:53661)
53 Newbury Drive
Newmarket, Ontario
This is a *GREAT RENTAL OPPORTUNITY* with legal retrofit 2 units dwelling, located at convenient, high demand location. Great investment potential with comfortable living idea for first-time homebuyers or investors looking to generate strong cash flow **Two separate laundry and two full kitchen** Brand new flooring and freshly painted in the basement with modern kitchen boats quartz countertop. professionally renovated features & spacious, open concept living area unhanged with pot lights through out the whole house. New installed sump pump and water proving on foundation walls 2024, and high pressure water clear out all underground water drain pipes to ensure all water drainage smoothly out flow throughout the house. A large pre-shaped lot with mature trees and private fenced, allow more than 6 parking spaces and oasis backyard for your enjoyment. (id:53661)
13 Kennisis Way
Vaughan, Ontario
This brand new, never lived-in heritage-inspired townhome is the perfect blend of style, comfort, and convenience. Located on Keele, just south of Major Mackenzie, this 3-bedroom, 2.5-bath home is a must-see for first-time buyers, growing families, or smart investors! Step inside and fall in love with the 9 ceilings, upgraded laminate flooring (no carpet!), smooth ceilings throughout, and an open-concept layout that feels bright and inviting. The modern kitchen is a chef's dream, featuring quartz counters, a centre island, extended cabinetry, stainless steel appliances, and a spacious servery area with extra storage. Relax in the cozy living and dining space, or step out to your private balcony off the primary suite complete with a walk-in closet and sleek 3-piece ensuite with frameless shower. The ground-level office with backyard access is perfect for working from home or creating a bonus living area. Nestled in a vibrant, family-friendly neighbourhood, you'll enjoy quick access to schools, parks, public transit, HWY 400, Vaughan Mills, Wonderland, restaurants, shops, and the GO Station. (id:53661)
914 Sproule Crescent
Oshawa, Ontario
Welcome to this beautifully upgraded 4-bedroom, 4-bathroom home in one of Oshawa's most desirable mature neighbourhoods. Set on an extra deep lot with a fully interlocked backyard, this property offers the perfect blend of space, style, and functionality. Inside, enjoy hardwood flooring throughout the main and upper levels, a chefs kitchen, open-concept layout, and pot lights throughout the interior and exterior. The professionally finished basement adds versatile living space, while the spacious master suite features a luxurious 4-piece ensuite with a private sauna. Recent major upgrades include: new AC, furnace, tankless hot water heater, roof, and two skylights offering peace of mind and energy efficiency. This home truly has it all: style, comfort, and long-term value in a well-established community. (id:53661)
980 Sandcliff Drive
Oshawa, Ontario
Welcome to this beautifully maintained 4-bedroom, 3-bath executive two-story home in one of North Oshawa's most sought-after mature neighborhoods. Boasting over 2,500 sq. ft. of finished living space, this home is perfect for growing families seeking both comfort and versatility. Nestled on a premium lot with no neighbors behind, it offers privacy, space, and a family-friendly layout ideal for everyday living and entertaining. Inside, you're welcomed by a spacious foyer with ample storage, leading to elegant formal living and dining rooms perfect for hosting gatherings. The inviting family room features a charming brick fireplace, creating a cozy space to relax with loved ones. At the heart of the home, the updated kitchen impresses with a center island, pot and pan drawers, stainless steel appliances, and abundant cabinetry. A bright breakfast area with walkout access to the backyard makes mornings easy and flows seamlessly into your own private outdoor retreat. The fully fenced yard includes a deck and storage shed, perfect for summer barbecues or unwinding after a long day. Convenience continues on the main floor with a dedicated laundry room and direct access to the double-car garage. Upstairs, the generous primary suite offers a private sitting area, his-and-hers closets, and a spa-like 4-piece ensuite with soaker tub and separate shower. The home also features an unspoiled basement with endless possibilities perfect for a recreation room, home gym, or additional storage. California shutters throughout add style and privacy, while the extended driveway ensures plenty of parking for family and guests. All this in a prime location close to schools, parks, a dog park, public transit, recreation center, library, shopping, and more. Don't miss your chance to call this exceptional property home! (id:53661)
33 Clansman Boulevard
Toronto, Ontario
Renovated from Top to Bottom, Uncover the Perfect Opportunity in North York's Coveted Location and Condition! This exquisite 4+1 Bedroom Home is an absolute gem, situated on a premium 52Ft by 120Ft lot in a tranquil neighborhood. The Old Cummer GO Station and Ttc Bus Stop just within walking distance, as well as parks, trails, a plaza, banks, restaurants, and grocery stores, this property is a dream/moving in condition for first time buyer and family. Top-notch schools like A.Y. Jackson Secondary School, proximity to Seneca College, Don Mills Subway, and major highways (401 and 404) add to its exceptional value. All new hardwood through out, Kitchen with granite counter top and back splash, All washroom new. All windows and roof shingle new. Newer driveway and interlock around the property. Don't let this incredible opportunity escape your grasp! Act now and unlock the true potential of this remarkable property (id:53661)
68 - 5480 Glen Erin Drive
Mississauga, Ontario
Transformed with over $130,000 in renovations over the last 3 years, this stunning home boasts an open, airy kitchen that features custom cabinets, quartz countertops, a marble backsplash, and new high-end appliances, including a Bosch fridge, a built-in GE Café stovetop, oven, and microwave. Enjoy elegant new flooring throughout, which includes coordinating hardwood & laminate, stunning porcelain, and luxurious Berber broadloom with premium underpadding in the basement, along with matching renovated staircases. The master bathroom and powder room have been updated, there are California shutters throughout, and almost every room has been freshly painted for a bright, elegant look. Experience a truly turnkey lifestyle, as the condo corporation handles all exterior maintenance, including window cleaning, landscaping with fertilizing and grass cutting, snow removal and salting right to your door, roof and eavestrough upkeep, and grounds maintenance. Step into your private back and side yard, an end-unit gem where the entrance faces the sideyard and windows overlook it, creating the illusion of expansive space. The tucked-away back deck feels like a detached home, perfect for summer BBQs (gas) or quiet moments, while the Sugar Maple Woods Trail wraps around the complex, with its trailhead just steps from the entrance. Indulge in luxurious, tucked-away complex amenities, such as a resort-quality pool / crystal-clear water, beautiful gardens, and a clubhouse ideal for private parties, all impeccably maintained, & enhanced by loads of visitor parking. This pet-friendly community is ideal for downsizers, professionals, or families. Located just a quick walk from the sought-after John Fraser Secondary School, ranked 20th provincially with a 9.0 out of 10 score, Longos Glen Erin, Erin Mills Town Centre, public transit, pharmacies, restaurants, parks, Erin Meadows Community Centre & Library. A quick drive to highways 410, 407, and 403, Credit Valley Hospital and ALL amenities. (id:53661)
96 Fruitvale Circle
Brampton, Ontario
Attention 1st Time Home Buyer & Investor! Beautiful Must View Freehold Townhouse Like New 4 Bdrm 2.5 Washroom In the heart of the Mount Pleasant Go area. Updated Long Kitchen Cabinets, Lots Of Natural Light, Entrance From Garage, 9 Feet Ceiling, beautiful Balcony. Proudly Make This As Your New Home By Lifelong Memories & Years Of Worry Free Living with Your Friends & Family. Walking distance to the major intersection of Mayfield Rd & Chinguacousy Rd and easy public transportation. And Is Close To Everything You Will Ever Need Grocery, Parks, Restaurants, and Shops. (id:53661)
1914 - 35 Trailwood Drive
Mississauga, Ontario
Beautifully appointed this open-concept 2 bedroom 2 bathroom condo unit has the most amazing views. Floor to ceiling windows allows the sun to fill the space with warmth and light. Laminate floors throughout, ensuite laundry and storage. Close to highways, Square One for unlimited shopping. Churches and schools also close by. 24hr concierge, pool, sauna, gym, meeting rooms, library, games room and other amenities. Parking spot Pl#85A (id:53661)
242 Waterbrook Lane
Kitchener, Ontario
This immaculate freehold 3-bedroom, 3-bathroom townhome is a standout in one of Kitchener's most sought-after family communities. With fantastic curb appeal, this property offers a warm welcome before you even step inside. Ideally located just minutes from parks, scenic trails, schools, shopping, and major commuter routes this home offers the perfect blend of lifestyle and location. A true move-in-ready opportunity! Thoughtfully maintained and showing clear pride of ownership, the home features a bright and spacious layout ideal for growing families or professionals alike. The kitchen offers granite countertops, stainless steel appliances, a large peninsula, and plenty of cabinetry perfect for meal prep and everyday convenience. Upstairs, the spacious primary retreat features a walk-in closet and a private ensuite bathroom with a luxurious soaker tub, ideal for unwinding at the end of the day. Two additional bedrooms and a second full bathroom complete the upper level. Enjoy modern upgrades such as a 200-amp electrical panel, air exchanger, and reverse osmosis water system, adding to the homes comfort, efficiency, and long-term value. (id:53661)
359 Danny Wheeler Boulevard
Georgina, Ontario
BRIGHT 4 SPACIOUS 4 BEDROOM DETACHED, ADDED $100.000 PREMIUM LOT...BACKYARD OVELOOKING A POND, LOCATED IN THE PRESTIGIOUSE COMMUNITY OF GEORGINA HEIGHTS. DOUBLE DOOR ENTRY, OVER $100K SPENT IN RENOVATION AND UPGRADES.UPGRADED PION STAIRCASE W.WROUGHT IRON.MASTER BEDROOM ENSUITE.LARGE KITCHEN WITH ISLAND AND PANTRY.WALK OUT BASEMENT, FULLY FENCED, RAVINE LOT. ** This is a linked property.** (id:53661)
72 Smith Street
New Tecumseth, Ontario
!!!Welcome to this rare and beautifully maintained all-brick freehold end-unit townhome, perfectly situated on an oversized lot in one of Allistons most sought-after west end neighbourhoods !!! Offering exceptional frontage and depth. Step inside and be greeted by a bright and spacious layout, thoughtfully designed with modern finishes and numerous upgrades. This home features luxury flooring, granite countertops, stainless steel appliances, Pot Lights, New Light fixtures creating a warm and contemporary atmosphere throughout. The open-concept main level is ideal for both everyday living and entertaining, offering a seamless flow between the kitchen and living area With Easy Access to a walk out deck . Upstairs, generous bedrooms provide comfort and functionality for the whole family, while the finished basement expands your living space with endless possibilities. Whether you need a cozy family room, home office, gym, or play area, this lower level adapts perfectly to your lifestyle ! One of the homes standout features is the private, fully fenced backyard with no rear neighbors, offering peace, privacy, and a perfect retreat for summer barbecues or quiet evenings outdoors. *Garage has access to both the backyard & front Hall entrance of the house* Located in a quiet, family-friendly pocket of Alliston, this home is steps from parks, top-rated schools, community centres, and local restaurants, while still being close to major amenities and commuter routes. Combining modern design, functionality, and an unbeatable location, this property truly checks every box. Don't miss your chance to own this exceptional home in one of Allistons most convenient and desirable neighbourhoods !!! (id:53661)
64 Roxborough Lane
Vaughan, Ontario
Extremely Well-Maintained, Newly Updated Throughout Detached Home, Over 2500 SF Of Living Space With Finished Bsmt w/Office Area, Nanny Suite w/3Pc Ensuite and Large Rec Room. Beautifully Upgraded Eat-In Modern Kitchen with S/Steel Appliances, Quartz Countertop and Breakfast Area Overlooks Private Fenced Lawn. Huge Family Room Over Garage W/ FirePlace, Hardwood Floors, Spacious Rooms, Lots Of Storage, Beautifully Landscaped All Around! Fabulous Location, Prime Child-Friendly street! This Beautiful House Situated in the Prestigious, Most Desirable Rosedale Heights Community! Walk to Walmart, Promenade, Synagogues, Private & Public Schools, close to Transit/407/ETR/Hwy7. This House Is A Must See!!! (id:53661)
577 Hillsdale Avenue E
Toronto, Ontario
Welcome to 577 Hillsdale Ave East, a stunning and beautifully renovated semi detached home in one of Midtown Toronto's most desirable and friendly neighbourhoods. Close to Maurice Cody JPS and Northern SS, steps to future LRT, walk to restaurants/bars, stores and much more! Premium oversized 26.5 x 146 feet lot (per MPAC). Rare private driveway (can park 3 cars if first fence removed) that takes you into your very private backyard oasis w/ stone patio that offers lots of shady and privacy! The perfect blend of modern luxury and classic charm is evident as soon you step foot into this wonderful home! The living room w/ fireplace extends into a formal dining room w/ stained glass window/french doors that offers timeless character and classic charm. Beautiful modern extended kitchen cabinets w/ quartz counters. Rare m/f powder room. Gleaming "top of the line" Merbau exotic Hardwood Flooring is on the main and upper floors. Stunning Skylight over staircase/hallway provides ample brightness in the home. Three good sized bedrooms. Separate entrance into finished basement, This is the perfect home for your family! Don't miss it! (id:53661)
2701 - 50 O'neill Road
Toronto, Ontario
Breathtaking Panoramic Views Of Don Mills And The Bridle Path Neighbourhood, Nestled Within The Heart Of Midtown Toronto, Exquisite Dining Options, Renowned Schools, Lush Parks, Libraries, And Community Centers All Within Walking Distance. TTC Just Steps Away From Your Doorstep. (id:53661)
1114 Queen Street W
Toronto, Ontario
Fabulous investment Opportunity! Very well Maintained Mixed Use Property On Queen West In Trendy Trinity-Bellwoods! Retail & 3 Apartments. Featuring Superb Lay-Out For Tenants all With Separate Entrances. A Large Deck From The 2nd Floor, 3rd Floor Has A Balcony. Generously Sized Units. Washer/Dryer In all apartments (apt 1 & 2 new in 2023-2024). Partially Finished Bsmt/Commercial Space. 200 Amp Service & Security Cameras. 7 New thermal windows in residential units (2025), Apt 1 has new electric baseboard heaters, thermostat and electrical panel (2025). Building has a Monthly exterminator with reports available and the staircase and front of building are cleaned on a regular basis. Tenants all pay their own hydro. (id:53661)
1269 Gina Street
Innisfil, Ontario
Unbelievable Renovated Gem! Stunning Main Floor. Functional Layout. Bright And Spacious, Elegant Turn-Key Home!!! Main Floor Family Room. Gourmet Chef's Kitchen. Floating Staircase! Lower Level Is A Superb Continuation Of Family Space Or An Outstanding 2 Bedroom Basement Apartment. Approx. Rent $1800-$2200. 5 Bedrooms In Total! Premium Lot! 148 feet deep Pool-Sized Lot/ Backing On to Beautiful Walking Trail & Open Space. Parking For 4 Cars Plus Double Car Garage!!! Your Forever Home!!! Perfection!!! (id:53661)
733 - 120 Harrison Garden Boulevard
Toronto, Ontario
Welcome to the largest corner suite (almost 1000 sft) in this highly sought-after Tridel residence. An exquisitely upgraded split 2 bedroom 2 bathroom + den home where every detail has been thoughtfully designed. Perfectly positioned in the heart of North York at Yonge & Sheppard, you're just a short walk to the subway and moments from Hwy 401, Bayview Village, shopping, dining, and fitness.This bright and expansive suite features a brand-new custom kitchen with quartz countertops and backsplash, LED under-cabinet lighting, a bespoke island with built-in shelving, built-in organizers, a Bosch dishwasher, and a powerful upgraded hood range. Living spaces are elevated with smooth 9 ceilings, wide-plank engineered hardwood flooring, upgraded lighting, and elegant European curtains throughout. Additional designer touches include a full hallway mirror, custom built-in closets, refined millwork with integrated bedroom furniture, and updated vanities with chic mirrors. The primary suite is complete with a spacious walk-in closet for ultimate convenience.Floor-to-ceiling windows showcase unobstructed park views, filling the home with natural light, while the private balcony offers a serene retreat. A large Samsung Wi-Fi washer/dryer provides modern comfort and efficiency.Residents enjoy resort-inspired amenities, including a state-of-the-art fitness center with Peloton bikes and an Echelon rower, indoor hot tub and cold plunge, hot and steam saunas, a stylish party room, guest suites, 24-hour concierge/security, and a private dining room ideal for hosting up to 30 guests. Outdoor living is equally inviting with a large terrace and a BBQ area.This exceptional suite includes a prime P1 parking space near the elevators and two lockers, adding unmatched convenience and value. Set within a safe, vibrant community, this home combines style, comfort, and location truly offering the best of city living.See property website for more photos, 3D tour & video (zoom in for full screen) (id:53661)
1c - 36 Grant Avenue
Hamilton, Ontario
Stunning 1-bedroom, 1-bath apartment for rent in the heart of Hamilton! Built in 2022, this bright and modern unit features 9 ft ceilings, large exterior-facing windows, vinyl flooring, stainless steel appliances, and a subway-tiled bathroom. Conveniently located just steps from public transit, Main Street, King Street, restaurants, shops, with a private storage locker available for $50/month. Available for immediate occupancy! (id:53661)
49 Brown Street
Erin, Ontario
Enjoy living in this new semi-detached home in Erin. Four Generous Sized Bedrooms, Bathrooms With Upgraded Finishes. The Open Concept Main Level Features 9 Feet High Ceilings, Upgraded Hardwood Flooring. Modern Eat-in-Kitchen with stainless appliances, Quartz countertops, Quartz Island Breakfast Bar. The Unfinished Basement Awaits Your Personal Touch, Offering Endless Possibilities For Customization And Expansion. Close to Erin's historic downtown which features cool boutique shops, antique stores, and cafes. It's a great spot to enjoy the small-town charm Erin has to offer. If you're looking to be close to hiking trails, parks. (id:53661)
131 Welbourn Drive
Hamilton, Ontario
Welcome to 131 Welbourn drive, a fantastic bungalow on a large lot located in the heart of Hamilton Mountain. This all brick home has great curb appeal, detached garage, a large driveway and an inviting backyard to enjoy with friends and family. When you enter the home, you will instantly fall in love with the elegant kitchen, new appliances, hardwood flooring, new light fixtures, a luxurious bathroom, 3 bedrooms, and so many other upgrades, you have nothing left to do but enjoy! You can also enter the backyard with the back door which goes onto the porch so that the flow of the outdoors and indoors in seamless, great for hosting! When you go down to the lower level, you will see the innovative in-law suite set up. You can either use the whole house for yourself, or you can separate the lower level into a 2-bedroom in-law suite. The kitchen and living room on the lower level are spectacular, no expense was spared and the space is enormous. Enjoy two additional large bedrooms, an elegant bathroom, and separate laundry. And to top it off, the lower level has a walk-out which is a rare and great feature to have in a house. Located in a family friendly neighbourhood close to the hwy, bus stops, shopping, dining, bars, parks, great schools, this house could not be in a better spot. (id:53661)
351 Progreston Road
Hamilton, Ontario
This is a rare opportunity in Carlisle/Flamborough! This 9.8-acre property partially borders Bronte Creek, offering a serene natural setting and considerable potential. It is tucked behind the properties along Progreston. The existing1.5-storey home, built in 1923 with 3 bedrooms and 1 bathroom, is being sold in "as is" condition. The real value is in the land a beautiful parcel with endless options to create your dream country retreat, hobby farm, or future build. Enjoy privacy, nature, and convenience just minutes from town. (id:53661)
Main - 26 Glengarry Road
St. Catharines, Ontario
Move-in Ready Detached Home Pen Centre Area!Steps from Pen Centre Mall, restaurants, schools & transit. Quick commute to Brock University, Welland & Thorold.Perfect location for families, students & professionals!3-Bedroom Detached Home featuring:Brand New Flooring Freshly Painted & Deep Cleaned Bright, Functional Layout Spacious Backyard ideal for gatherings, gardening, or relaxation (id:53661)
130 Tartan Avenue
Kitchener, Ontario
Welcome to your dream home in the Heart of Kitchener's most sought-after Huron Park neighbourhood. This meticulously maintained Detached property boasts of 2600 sq ft of beautiful finished living space and an Unspoiled Basement with Upgraded 9 Ft ceiling Height. A Functional And Open-Concept Layout Transitioning Each Room Beautifully. This Home's Main Floor Features 9 Ft Ceiling, A Bright Chef's Kitchen Including Stainless Steel Appliances, Walk-In Pantry, Quartz Countertop, Upgraded Backsplash, Extended Breakfast Bar And An Eat-In Kitchen/Breakfast Area Overlooking The Great Room. There's Plenty Of Room For Your Family To Grow With 4 Spacious Bedrooms Upstairs. You'll Find Yourself A Sun-Filled Primary Bedroom Featuring A Large W/I Closet & A 5-Pc Primary Ensuite. The generously sized 2nd Master Bedroom also offers a W/I Closet and a 4-PcEnsuite, while a Separate 4-Pc Bathroom is conveniently located in the hallway for Bedroom 3 & Bedroom 4. This Remarkable Home Offers Lots of Upgrades. Original Owner spent $$$$$$ in Upgrades with the builder. Nestled in a quiet enclave, this home offers the perfect balance of Luxury and Convenience, with Schools, Parks, and Shopping just moments away. Don't miss your chance to call this home. schedule your showing today! A Must See..!! (id:53661)
71 Waterbridge Street
Hamilton, Ontario
Welcome to this beautifully maintained freehold townhome in one of Stoney Creek Mountain's most desirable, family oriented neighbourhoods. Featuring 3+1 bedrooms, 2.5 bathrooms, and a fully finished basement, this turnkey home is designed for modern living. The bright open concept main floor includes a large living area, sleek kitchen with ample cabinetry, and a cozy dinette perfect for every day living and entertaining. Upstairs, the oversized primary suite boasts his and hers walk in closets and a 4 piece ensuite with two additional bedrooms and upper level laundry for added convenience. Enjoy extra living space in the basement ideal for a rec room, office, or guest suite, and a fully fenced backyard perfect for summer BBQs or family fun. Located close to schools, parks, highway, transit and all major amenities, this is an exceptional opportunity for families seeking comfort, style, and value. All measurements are approximate. (id:53661)
87 Westfield Crescent
Hamilton, Ontario
Stunning Luxury semi in the Heart of Waterdown A True Master piece! Welcome to this exquisite 2,584 sq.ft semi-detached home, built in 2021 by Star Lane Homes, perfectly situated in the highly sought-after Waterdown neighborhood. Designed for modern family living, this two-story gem features a spacious open-concept main floor with a gourmet kitchen boasting granite countertops, top-of-the-line stainless steel appliances, and a large dining area ideal for gatherings. The inviting living room, complete with a sleek electric fireplace, opens to a newly built private backyard oasis, fully fenced and landscaped for ultimate privacy perfect for entertaining or relaxing. Upstairs, the luxurious master suite is a true retreat, offering a generous layout and a spa-like five-piece ensuite. Three additional well-sized bedrooms provide ample space for family and guests. Throughout the home, you'll find high-end touches including California shutters, crown molding, pot lights, upgraded chandeliers, and stunning hardwood floors in the main and upper hallways. The fully finished basement is an entertainers dream, featuring a spacious rec room, an additional bedroom, a 3-piece bathroom, and extra built-in storage plus cold storage for practicality. This home also boasts three elegant electric fireplaces throughout, adding warmth and sophistication to every level. A high-efficiency furnace ensures comfort year-round. Combining style, comfort, and modern convenience in one incredible package, this Waterdown beauty is a must-see. Dont miss your chance to call this luxurious semi-detached home yours and experience the perfect blend of elegance (id:53661)
18 Mitchellview Road
Kawartha Lakes, Ontario
This year-round raised bungalow offers 3 bedrooms and 2 full bathrooms, with 60 feet of frontage on Mitchell Lake. The main floor features a spacious master bedroom, an open-concept kitchen, living, and dining area, as well as a laundry room and a 4-piece bathroom. The kitchen is equipped with a brand new dishwasher and oven. The fully finished walk-out basement boasts 12-foot ceilings, two additional bedrooms, and a propane fireplace, providing spectacular views and access to lock-free boating into Balsam Lake. The property also includes a newer dock, perfect for enjoying summer days by the water. Additionally, the detached garage (24x50 ft) can accommodate 3 or more cars and features a workshop and woodstove. This property is furnished, including all furniture, a canoe, and a paddle boat, along with its equipment. Conveniently located on a year-round municipal road, the home is just 1 hour from Barrie and Highway 400, and 25 minutes from Lindsay and Highway 35. Outdoor enthusiasts will appreciate its proximity to ATV and snowmobile trails, as well as the brand new washer and dryer on site for added convenience. (id:53661)
22 - 145 Rice Avenue
Hamilton, Ontario
Welcome to 22-145 Rice Ave - a beautifully updated 3-bedroom, 1.5-bath condo townhome in the highly sought-after West Mountain community. Lovingly maintained and thoughtfully renovated, this home is truly move-in ready. Recent updates include: Renovated basement family room with new laminate flooring (2025), Fully renovated 4-piece main bath (2022), New Front Windows (2024), New Garage Door Door, Garage Door Opener + Remote (2025), New front front door entrance (2023), Freshly painted throughout (2025), New driveway (2023), New washer & dryer (2023), New stove (2021), Updated main water shutoff valve (2022). Step into the ceramic-tiled foyer and continue into the bright, spacious eat-in kitchen, complete with a large new window, island, and plenty of room for family meals. The dining area overlooks the sun-filled living room, which opens directly to a deck and a landscaped, fully fenced backyard perfect for relaxing or entertaining. The upper level features three generous bedrooms and the beautifully remodeled main bathroom. The finished basement adds even more living space, ideal for a cozy family room or home office. Additional highlights include an attached single-car garage with convenient inside entry. Perfectly located close to schools, parks, shopping, and with quick access to the LINC and Hwy 403, this home combines comfort, style, and convenience. (id:53661)
16 - 165 Green Valley Drive
Kitchener, Ontario
OVER 1,400 SQ FT OF LIVING SPACE! Move-in ready 3 bedroom, 2 bathroom home featuring a fully finished basement and carpet-free design throughout. The open concept main level welcomes you with a spacious living area leading into a modern all-white kitchen, complete with stainless steel appliances and a sleek tile backsplash. The adjoining dining room offers direct access to the backyard, perfect for entertaining. Upstairs youll find three great sized bedrooms, a 4-piece bath, and a convenient linen closet. The finished basement provides an additional living space, a 3-piece bathroom, laundry with sink, and plenty of storage. Ideally located near Conestoga College, shopping, trails, golf, and more! (id:53661)
103 Marconi Court
London East, Ontario
Welcome to 103 Marconi Court, a beautifully maintained 4-bedroom, 3-bathroom detached home located on a quiet, family-friendly cul-de-sac in desirable London. This spacious and invitinghome features an open-concept main floor with a bright living and dining area, a modern kitchen with ample cabinetry and stainless steel appliances, and a cozy family room perfect for gatherings. Upstairs, you'll find four generously sized bedrooms, including a primary suite with a walk-in closet and private ensuite. The backyard offers plenty of privacy and potential,perfect for creating your own outdoor retreat, garden, or play space. Situated close to schools, parks, shopping, and with easy highway access, this move-in-ready home delivers comfort, convenience, and great value in a sought-after neighbourhood. Don't miss your opportunity to call 103 Marconi Court home! Property is virtually staged. (id:53661)
53 Aberdeen Lane S
Niagara-On-The-Lake, Ontario
Don't Miss The Opportunity To Be The Owner Of Luxury 2Bdr+1 Townhome With Private Balcony perfect for morning coffee or evening relaxation In Most Desirable Area In Canada Located In The Old Town Niagara-On-The-Lake. More Than $2000 SqFt Of Features Living Space Including Finished Basement With Full Bathroom, Hardwood 1st Level Flooring, Convenient 2nd Floor Laundry, 9 Ft 1st And 2nd Floor Ceiling, Chef's Kitchen Has Granite Countertop, Stainless Steel Appls. Every Bedroom Has Ensuite and California Closet Dressing Room. Live Within Walking Distance To Beautiful Queen Street With Boutiques And Fine Dining Restaurants. Steps To World Class Wineries, Spa And More. Community Centre Across The Road. Back Yard Patio Space. Measurements and Property Taxes Should Be Verified By Buyer Or Buyer's Agent. Condo Fees Include Building Insurance, Outside Watering, Exterior Maintenance, Common Elements, Landscaping And Snow Removal. (id:53661)
2431 Lakeshore Road
Haldimand, Ontario
Experience peaceful lakeside living. This large property offers panoramic, unobstructed water views of Lake Erie. This Muskoka-like treed property boasts an impressive 137 feet of frontage on the north side of Lakeshore Road (no need for break wall), providing expansive access to a sandy beach just across the street. Enjoy breathtaking sunsets from the comfort of your home.The spacious interior features large principal rooms, including a sunroom and a cozy living room with a fireplace. The separate dining room is perfect for family gatherings, and the functional kitchen with plenty of storage and counter space, breakfast area and Merit wood-burning cookstove. Upstairs, you will find three comfortable bedrooms, including the primary bedroom, which measures 18 x 106 and offers a walkout to a lake view deck. This private retreat is perfect for enjoying the serene surroundings.The property also includes a detached garage measuring 20 x 1410 and a separate two-storey shop (403 x 243) with a poured concrete parking pad, natural gas hook up, a separate cistern, and a roll-up door. The fenced yard provides the perfect place for pets to run, or children to play. The oversized lot (0.665 acres) offers room to roam and explore making it an ideal space for outdoor activities. (id:53661)
66 Suffolk Street
Hamilton, Ontario
Welcome to this stunning 2-storey home located in the highly sought-after Meadowlands community of Ancaster. The main level has been thoughtfully renovated, featuring an open-concept layout with updated Main floor including kitchen including cabinets, counters flooring, and lighting. The bright kitchen flows seamlessly into the family room and breakfast area, with walkout access to a beautifully landscaped backyard complete with an interlock patio, gardens, and a detached garden shed. A separate dining room, powder room, and convenient laundry/mud room with garage access complete the main floor. Upstairs, youll find three spacious bedrooms, including two primary suites with ensuite access, plus an open loft area that makes the perfect sitting room, home office, or can easily be converted to a fourth bedroom. The basement is unfinished, offering endless possibilities to customize the space to your needs. This exceptional home combines style, functionality, and a prime location in one of Ancasters most desirable neighbourhoods. (id:53661)
14 Sportsmanship Hill Street
Kitchener, Ontario
This spacious 3-bedroom, 3-bathroom detached home is located in the desirable Doon South area of Kitchener. The main floor features a beautiful kitchen with stainless steel appliances, hardwood flooring, and oak stairs. It also includes the added convenience of main floor laundry. With easy access to public transit, Highway 401, shopping, and other amenities, this home is perfect for those looking for both comfort and convenience. The property offers one parking spot in the driveway and one in the garage, with shared responsibility for snow removal and front landscaping. The tenant will be responsible for 100% of the utilities, and the basement is leased separately. The landlord is seeking professionally employed, AAA tenants with good credit and a commitment to keeping the house tidy and clean. A minimum of one hour's notice is required for showings. (id:53661)
522 Centre Street
Espanola, Ontario
Prime Freehold Commercial Space For Sale High Visibility on Major Highway! Looking for the perfect location for your retail or service business? This high-visibility freehold commercial space is situated right on the highway, offering tremendous exposure and steady traffic flow. Ideal for retail, professional services, or specialty businesses, this location ensures maximum brand visibility and easy accessibility for customers. (id:53661)
361 Vanilla Trail
Thorold, Ontario
This beautifully designed 2-storey home is loaded with premium upgrades and high-end finishes throughout. Step inside to discover a bright, open-concept layout featuring upgraded flooring, a modern kitchen with quartz countertop walking out to a spacious deck, an elegant staircase, and tastefully finished bathrooms. The fully finished walk-out basement offers a self-contained 1-bedroom, 1-bathroom suite with a full kitchen perfect for extended family or rental income. Situated on a premium ravine lot with unobstructed views, this home also includes thoughtful extras such as brand-new appliances in the basement and air conditioner. (id:53661)
15 Joy Court
Hamilton, Ontario
Beautiful detached raised bungalow located in a quiet East Hamilton neighbourhood. This home offers 3 well-sized bedrooms and a separate entrance to the fully finished walk-out basement, providing great potential for extended family living or rental income. Conveniently located near the Escarpment, easy access to the Lincoln M. Alexander Parkway and Redhill Valley, minutes from shopping, schools, parks and public transit, offering both convenience and tranquility. This home is perfect for a growing family or a smart investment. Book your showing today! (id:53661)
117 Wimberly Avenue
Hamilton, Ontario
PREMIUM RAVINE LOT IN WATERDOWN! This exceptional home offers approximately 3,800 square feet of meticulously designed living space, perfectly blending elegance, functionality, and comfort. This Aspen Ridge built home provides complete privacy - a rare find in such a desirable neighborhood. Inside, no detail has been overlooked. The main level features engineered hardwood flooring and California shutters throughout. The heart of the home is the chef-inspired kitchen, complete with quartz countertops, a gas range, stainless steel appliances and a built-in beverage fridge - ideal for entertainment and everyday luxury. Upstairs, you'll find five generously sized bedrooms each equipped with custom closets. The primary suite is complete with a walk-in closet and a spa-like ensuite with a double vanity, glass shower and stand-alone tub. It is completely private overlooking the views of the backyard and ravine. The fully finished basement offers incredible in-law potential with a separate kitchen, spacious living area and full bathroom - perfect for extended family or guests. Step outside to your own private oasis. The premium sized backyard showcases a stunning saltwater pool, surrounded by professionally landscaped gardens and mature trees, creating a serene and resort-like atmosphere. The privacy of this yard is unmatched. Whether you're hosting a summer barbecue or enjoying a quiet evening, this outdoor space is sure to impress. Located in a highly sought-after area of Waterdown, close to trails, parks, schools, and all amenities, this home is a rare offering on an incredible lot.RSA. (id:53661)
16 Drakes Drive
Hamilton, Ontario
Beautifully renovated from top to bottom this bright 2-storey home in the sought-after Community Beach/Fifty Point area of Stoney Creek. Brick & vinyl exterior with wrap-around exposed aggregate walkway. Double-wide driveway fits 2 cars plus attached single-car garage. Features 3 bedrooms, 2 bathrooms, finished basement, and gas fireplace. Renovated kitchen with Centura tile, pot lights, custom countertops, and tremendous storage. High-grade laminate flooring and automated blinds on front window. Spacious primary bedroom with large walk-in closet (undermount lighting) and ensuite privilege with luxury carpeting throughout second level. Finished basement includes large rec room with 12 pot lights, an entertainment wall with walk behind access for ease of wiring. Extremely functional laundry room with sink, custom countertop & cupboards, plus a separate workroom. Fully fenced backyard, wrap around exposed aggregate walkway & patio neatly landscaped with beautiful rock garden and waterfall feature. Bonus feature: a fully powered 12 x 8 shed. Seconds to waterfront, parks, close to Fifty Point Marina, schools, and super easy highway access. Ideal for families or those seeking extra finished space in a superior location. (id:53661)


