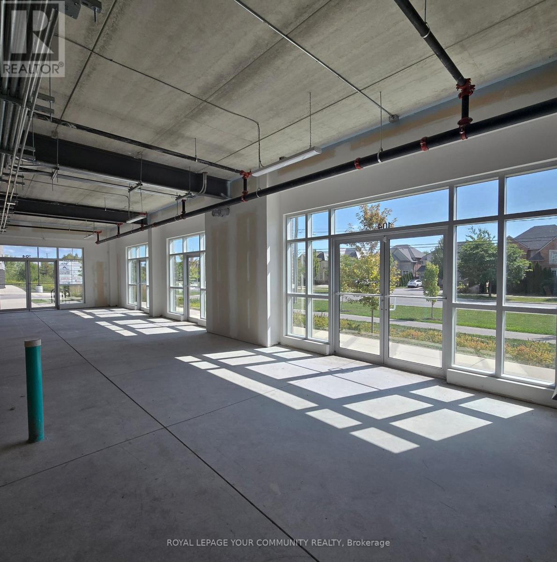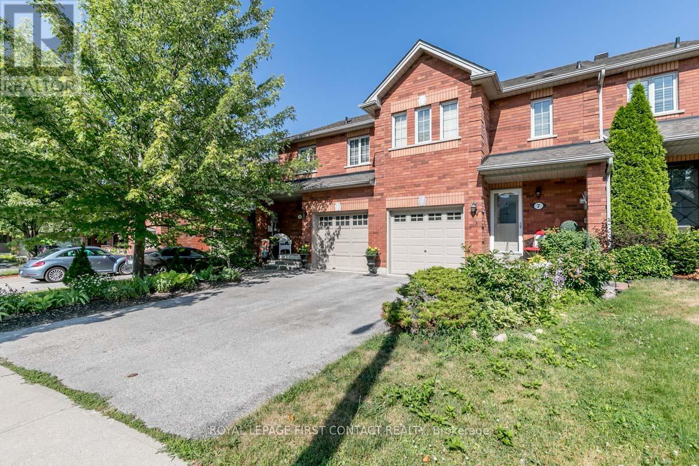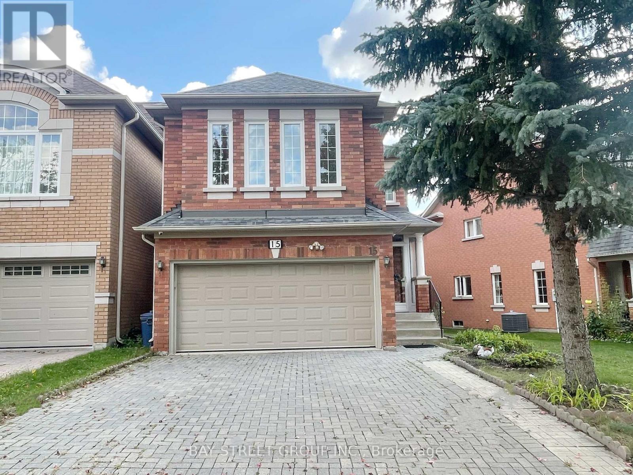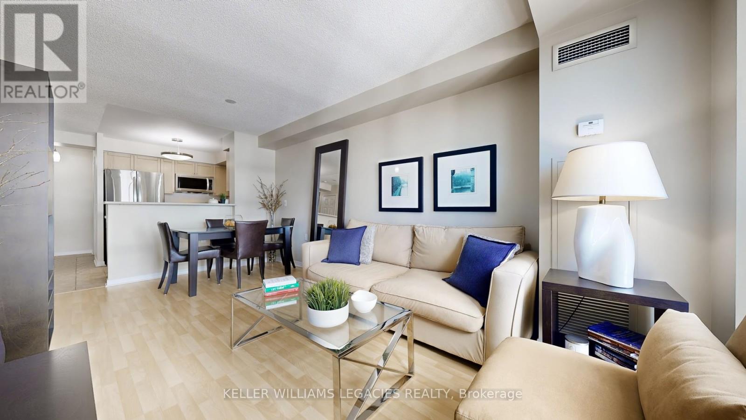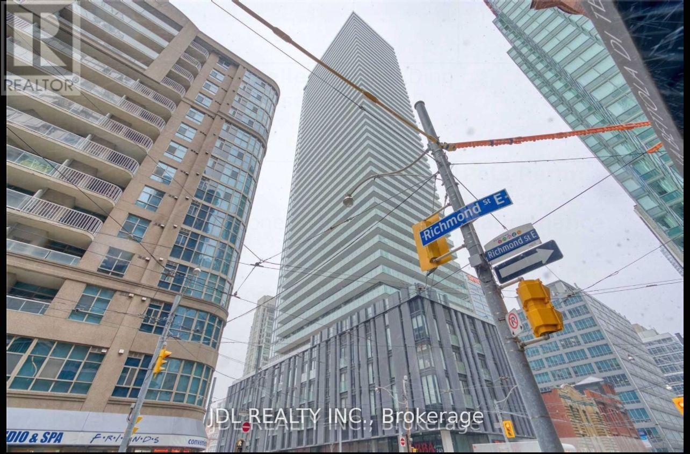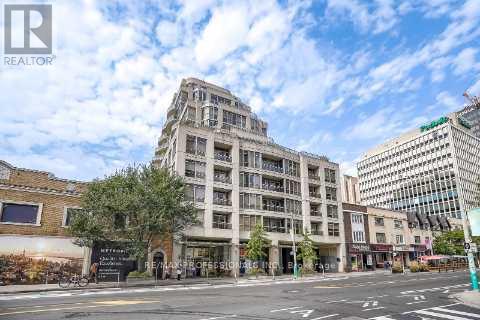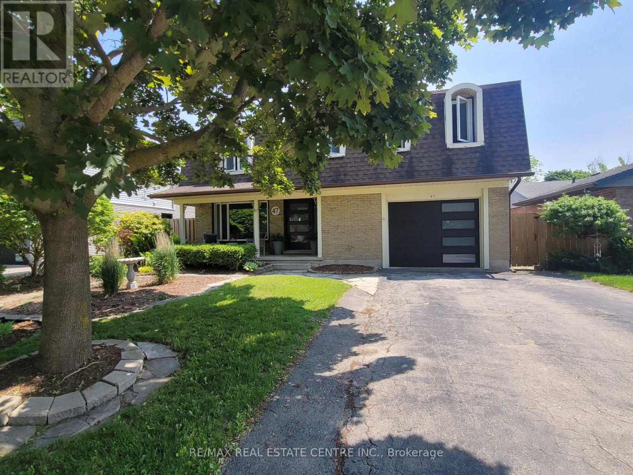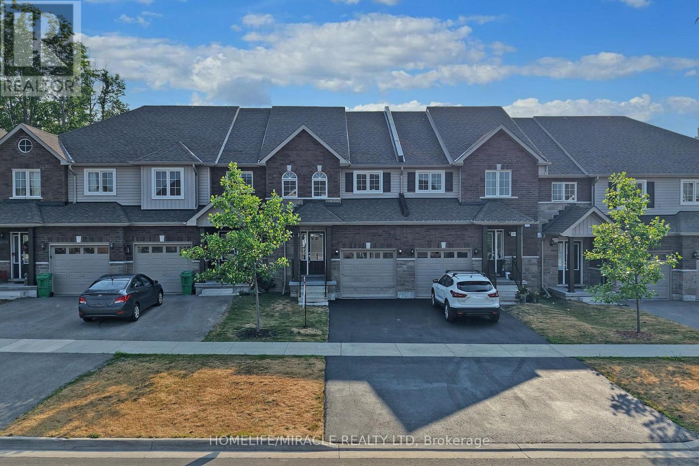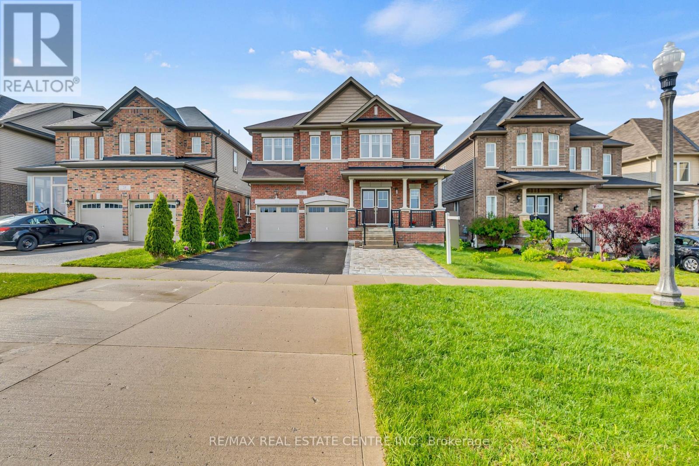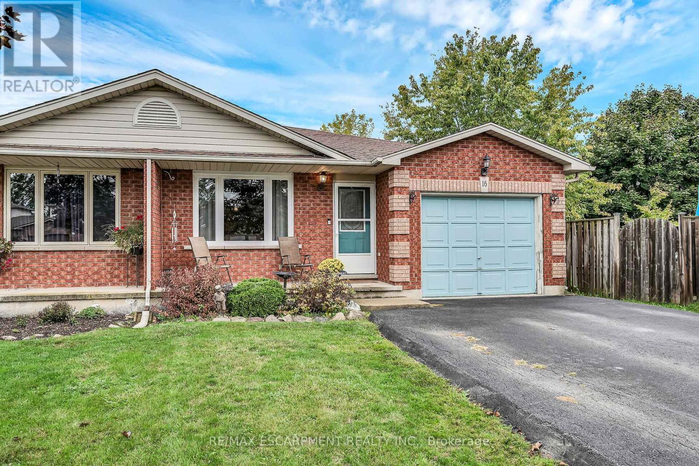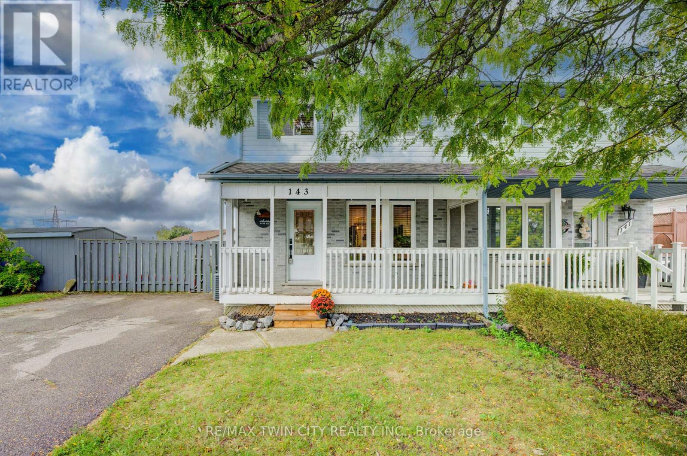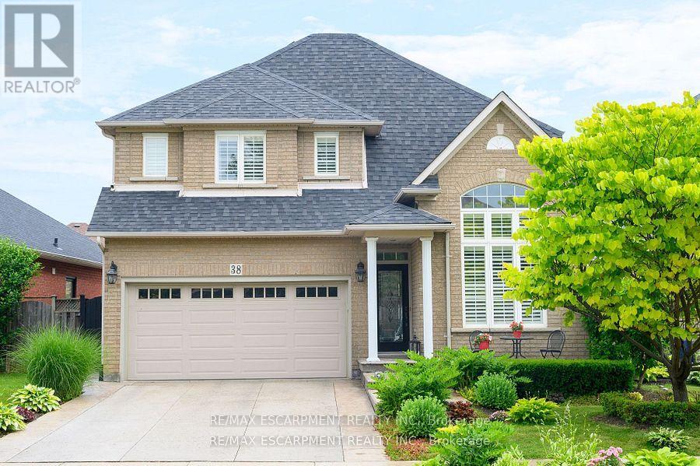104 - 3495 Rebecca Street
Oakville, Ontario
Professional Oakville (never been occupied) office condominium shell unit at the front end of the busy, prestigious 4 building 96,000sf Kingridge Crossing commercial office campus at Burloak and Rebecca, designed by KNYMH Architects. This bright street facing corner ground floor 1,500sf shell unit is an exceptional office purchase opportunity for medical, financial, consulting, wholesale showroom and many other professional businesses and organizations. Professionally managed to protect the financial interests of condominium owners. Located on a major east-west Burlington/Oakville transportation artery with approximate daily vehicle count of 20,000+. Close to several affluent Oakville and Burlington neighbourhoods, as well as established retail and industrial nodes. Strategically positioned with only a few minutes drive to Highway 403 & QEW, easily connecting staff and clients to all points in the GTHA. Adjacent to a walkable grocery anchored retail plaza (Food Basics/Shoppers Drug Mart/daycare) for staff convenience. Wide open surfacing parking for easy client, customer, patient and staff access. Prominent south street facing 8 ft+ window business signage opportunities. The 22 ft (north-south) x 55 ft (east-west) clean shell interior features a 12 ft ceiling height (approx 10.5 ft to the ceiling beam) with multiple double & single door egress points on the south and east elevations, allowing for flexible office or clinic configurations. Commercial window film protection to help control utility costs. 100A 208V power service ready for distribution. Dedicated HVAC system. Ground floor businesses have exclusive use of a 2nd floor (elevator access) 400 sq ft boardroom and 250 sq ft fully-equipped kitchen allowing for promotional or business events in a professional and luxurious setting. Zoning information regarding allowed uses and the unit's floor plan can be found in the photos. (id:53661)
5 Kelly Place
Barrie, Ontario
Spacious 3-bedroom townhome available September 1st 2025, featuring a modern neutral décor, carpet-free flooring, and a bright eat-in kitchen with plenty of cupboard and counter space, opening to a large deck and fully landscaped backyard with pond. The main floor offers a convenient powder room, while the primary bedroom boasts a walk-in closet, California shutters, and a spa-like semi-ensuite with soaker tub and 5 ft shower. Additional features include an attached single-car garage with inside entry and a quiet court location within walking distance to the lake, GO Train, and all amenities. This non-smoking, pet-free home requires tenants to cover utilities (electricity, gas, water, HWT rental) as well as yard maintenance and snow removal. (id:53661)
15 Futura Avenue
Richmond Hill, Ontario
Stunning ,Bright And Spacious 4+1 Bedroom Detached Home In Richmond Hill. Hardwood Flooring Throughout Main Floor, Open-Concept Kitchen with Stylish Backsplash and Breakfast Bar. Finished Basement Includes a Large Recreation Area, Guest Room with 3-Piece Ensuite. Positioned within the Richmond Rose Public School/Silver Stream Public school(gifted education programs)and Bayview Secondary School. Easy Access to Hwy 404. (id:53661)
Lph01 - 28 Olive Avenue
Toronto, Ontario
Dont miss your chance to own this bright and spacious Lower Penthouse 655 sq ft one-bedroom plus den unit at the desirable Princess Place II condos, perfectly situated in one of North Yorks most connected communities. Impeccably cared for, this suite offers a bright open-concept layout ideal for gatherings. Step into the main bedroom, featuring a spacious double closet with built-in organizers and a floor-to-ceiling window that fills the room with natural light. The full-sized den adds incredible flexibility - ideal as a home office, guest room, or extra living space equipped with a French door for privacy, and a closet with closet organizers for added storage. The kitchen is designed with both style and function in mind, complete with stainless steel appliances, a breakfast bar and ample storage. For added convenience, enjoy the in-suite front-load full-size washer and dryer. Step out onto your private balcony with stylish wooden patio slabs, close the Phantom screen door behind you, and savour a morning coffee or unwind after a long day. All utilities are conveniently included in the maintenance fees, leaving you with more time to enjoy everything this building and neighbourhood have to offer. This unit also comes with one underground parking, one large locker, and access to fantastic amenities including a gym, party room, games room, and visitor parking. The location is second to none - just steps to Finch subway and YRT transit, cafés, restaurants, shops, and parks. Whether youre a first-time buyer, savvy investor, or someone looking to simplify life with comfort and convenience, this fabulously maintained suite checks all the boxes. A must-see opportunity that truly stands out in the market! (id:53661)
403 - 25 Richmond Street E
Toronto, Ontario
1 Br + Den Suite Facing East W/Unobstructed View. Students Welcome! Steps To Subway, Path, Eaton Centre, Uoft, Ryerson, Financial + Entertainment District | Floor To Ceiling Window | Bright & Spacious | Elegant Finishes & Design Layout | Multi-Functional Kitchen With Contemporary Kitchen Cabinets| (id:53661)
1401 - 1430 Yonge Street
Toronto, Ontario
Welcome to the Clairmont at 1430 Yonge Street, a truly exceptional sub-penthouse offering over 2,600 square feet of unparalleled luxury. Built in 2008, this boutique midrise building is a beacon of sophistication in the prime Yonge and St. Clair neighbourhood, perfectly situated to enjoy everything Summerhill and South Hill have to offer. This is one of the largest suites in the building, designed for both grand entertaining and comfortable living. Step inside to discover the perfect floor plan featuring a huge primary suite, three bedrooms (or 2 + dedicated office), three full bathrooms, a powder room, separate laundry room, a spacious living room with fireplace, and a formal dining room for hosting gatherings. The gourmet eat-in chef's kitchen is a culinary dream, with Sub-Zero and Miele appliances complete with a large island and breakfast area. The space is filled with natural light from floor-to-ceiling windows that provide panoramic views of the city skyline and the CN Tower. With panoramic exposures to the south, east, and north, you'll be treated to stunning sunrises and natural light throughout the day. Step outside to one of the five balconies to take in the views. One balcony has a natural gas line and BBQ's are permitted. The building is situated steps to the beautiful Rosehill Reservoir, a four-acre park, featuring a tranquil reflecting pool and waterfall. This unique setting provides a serene escape from the city core while still being moments from the vibrant intersection of St. Clair and Yonge, home to boutique shops, gourmet restaurants, and lively entertainment. The Clairmont offers an exceptional living experience, including a hotel-like personal concierge service. This exquisite residence also includes two parking spots and three lockers, providing convenience and an abundance of storage. Move in and start living the luxury life immediately, or envision a custom-designed space that reflects your personal style. (id:53661)
47 Manor Drive
Kitchener, Ontario
5 FULL LEVELS! TURN-KEY HOME WITH POOL! Dont miss your chance to own this stunning 5-level backsplit thats completely move-in ready and loaded with updates. Offering five fully finished levels, this spacious home includes an ensuite, a 4th-level walkout, and a 5th level thats perfect for storage or a home office, giving you all the flexibility your family needs. Inside, youll find a modern kitchen, updated bathrooms with ceramic floors and marble countertops, and a smart layout with elegant ceramic and hardwood flooring on the main levels, plus comfortable laminate and carpet in the bedrooms. Recent updates provide peace of mind with windows replaced in 2016, a new roof in 2017, furnace and A/C in 2015, and a newer dishwasher, front door, and garage door. Step outside and enjoy your own entertainers paradise. The backyard features a heated 15x30 above-ground pool with a new liner (2016) and natural gas heater (2015), multi-level decks including an upper Duradeck and a lower composite deck, a rebuilt retaining wall (2015), flagstone walkways, a convenient storage shed, and lush perennial gardens in both the front and back. Cozy up by the wood fireplace in the dining area on cooler evenings, or spend your summers poolside in the beautifully landscaped yard. Ideally located with easy access to major highways and close to public transportation, this home is perfect for commuters and families alike. With flexible closing available, this AAAA+ property truly offers everything youre looking fortheres nothing left to do but move in! (id:53661)
1611 Hetherington Drive
Peterborough, Ontario
Fantastic Opportunity With This Beautiful Bright Freehold Townhouse 3-bedrooms, 3-bathrooms.built in 2020 in the desirable north east end Peterborough. Enjoy a modern design, fully finished on all levels. Bright entrance leading to an open-concept living/dining area. Kitchen has all appliances, overlooking the backyard. On the 2nd Floor 3-bedrooms, 4-piece bathroom,Master bedroom is spacious with a walk-in closet and an ensuite bathroom, Conveniently Laundry 2nd floor. Unfinished Basement. No window blinds. An attached single garage. Perfect for family or first-time buyers or INVESTORS. This home is move-in ready. Don't miss out! (id:53661)
214 Blair Creek Drive
Kitchener, Ontario
Why Settle for a Townhome? Own a Stunning 2900 Sq Ft(Approx.) Detached Home for Less! This beautifully maintained detached home offersexceptional value with the carrying cost of a townhome thanks to a legal basement apartment and in-law suite that provide excellentmortgage helper potential! Spacious 2900 sq ft layout perfect for families. 7-car parking rare to find! Legal basement apartment + in-lawsetup generate rental income or accommodate extended family. Double car garage & a beautifully landscaped backyard ideal for entertaining.Dont miss the opportunity to own a large, income-generating detached home for less than what you'd pay for a townhome! Upstairs, newhardwood floors run through four spacious bedrooms, including TWO MASTER BEDROOMS each with private ensuites, offering luxurious comfortand privacy. The additional bedrooms share a Jack-and-Jill or cheater ensuite, making this layout perfect for families or guests. Upgraded 200amps Electrical Panel. Brand new Furnace. This must-see home wont last book your showing today! (id:53661)
16 Caledon Court
Haldimand, Ontario
Welcome to 16 Caledon Court, Caledonia! This spacious 4-level backsplit offers plenty of living space and is nestled on a quiet cul-de-sac, just steps from schools, shopping, restaurants, and more. The main floor features a bright living room, kitchen, and dining area. Upstairs youll find 3 generous bedrooms and a full 4-piece bath. The lower level includes an additional bedroom, 2-piece bath with rough-in for a shower, and a large family room with a newer gas fireplace. The basement level provides laundry, utility space, storage, plus an extra rec room/bonus room that is perfect for hobbies, a home gym, or play area. With a single-car garage and endless potential, this home is a fantastic opportunity in a highly sought-after neighbourhood. (id:53661)
143 Dyer Court
Cambridge, Ontario
Welcome home to 143 Dyer Court, a beautifully renovated 3 bed, 1+1 bath semi-detached home offering over 1600 sqft of finished living space in a highly desirable Hespeler neighbourhood. Situated on a rare, oversized lot (175 x 122) in a mature, family-friendly area, this home offers an abundance of space for the whole family to enjoy! The main level has been thoughtfully updated and includes a bright kitchen with updated white cabinetry (2025) and stainless steel appliances (OTR Microwave 2025), a dining area, and a living room with patio door access to the large backyard and deck. Upstairs are 3 bedrooms and a 4-piece stylish bath (2024). The fully finished basement offers a family room with a gas fireplace, a 3-piece bath and laundry (washer & dryer 2021). Outside, the oversized backyard is a great area for entertaining or relaxing. Additional features include: Furnace, AC & HWT (2018); neutral flooring and paint throughout; updated pot lighting and light fixtures; newer baseboards; and gas BBQ line. With parking for 4 vehicles and great curb appeal (neighbours only on one side!), this home is perfect for young families, downsizers and investors. Conveniently located near parks, walking trails, shopping, restaurants, and downtown Hespeler, with quick access to Highway 401, it is also perfect for commuters! Beautifully finished and well maintained, this home is truly move-in ready and wont last long! (id:53661)
38 Sunbeam Drive
Hamilton, Ontario
Meticulously maintained 4 -bedroom home in a desirable West Mountain location. This elegant residence features gleaming hardwood floors, vaulted ceilings with crown molding, and sun-filled principal rooms. The upgraded kitchen and spacious dinette overlook a professionally landscaped backyard with a patio, perfect for entertaining. French doors, California shutters, stylish light fixtures, and a natural gas fireplace add warmth and character throughout. Enjoy a stunning glass entry door, double garage with concrete driveway, and lush front and rear yard landscaping. Major updates include the roof, furnace, central air, plumbing, and appliances all within the last 5 years. This stunning home is truly move-in ready. (id:53661)

