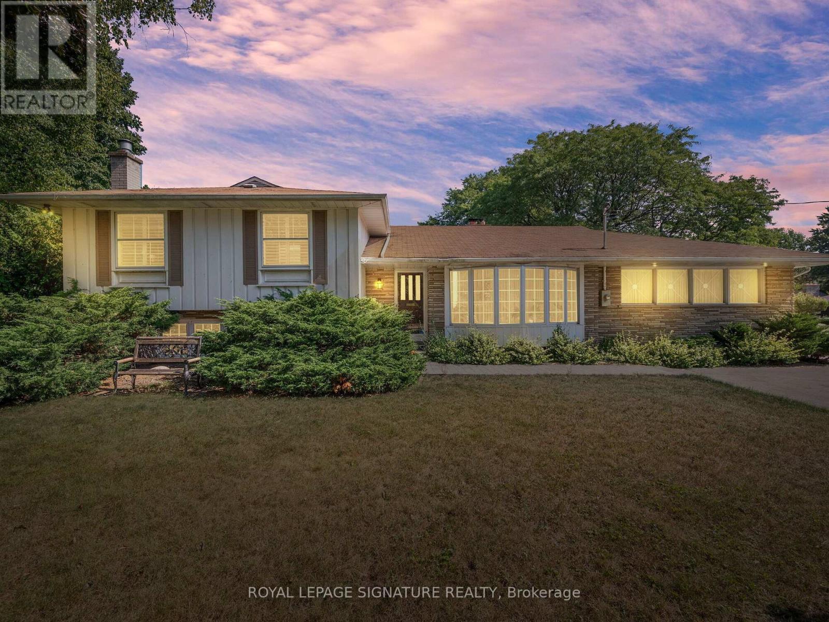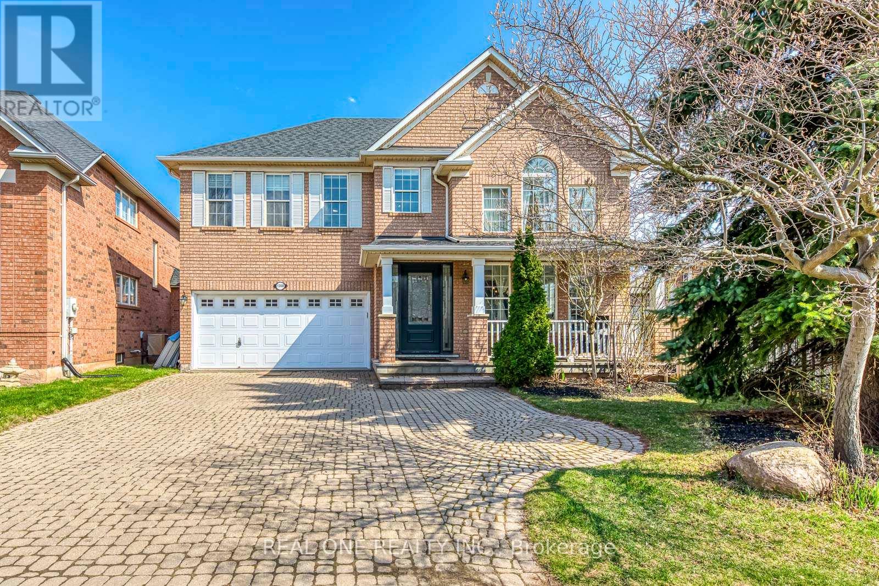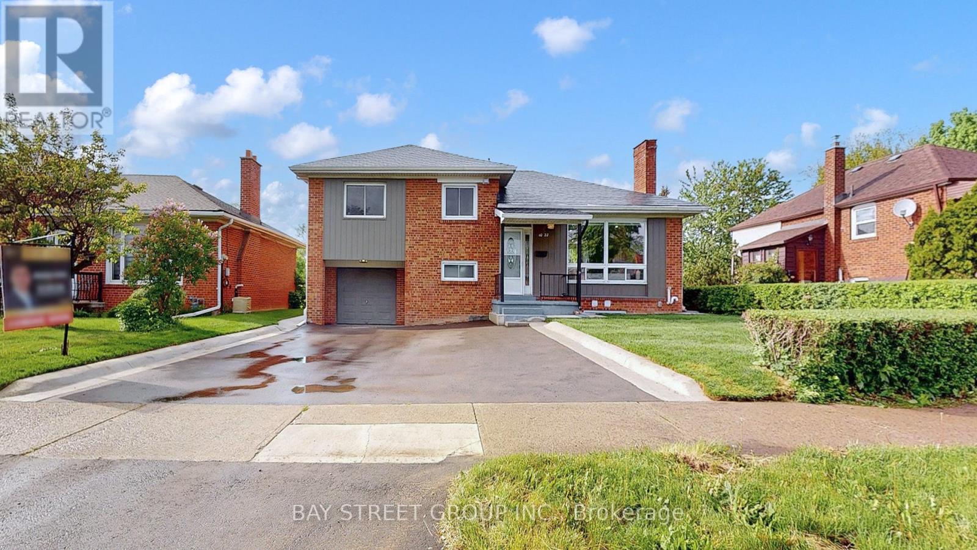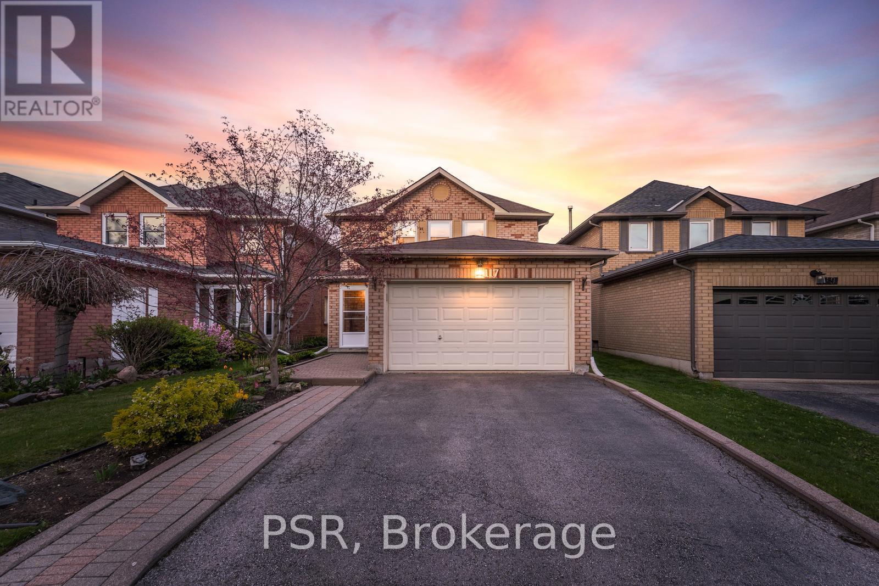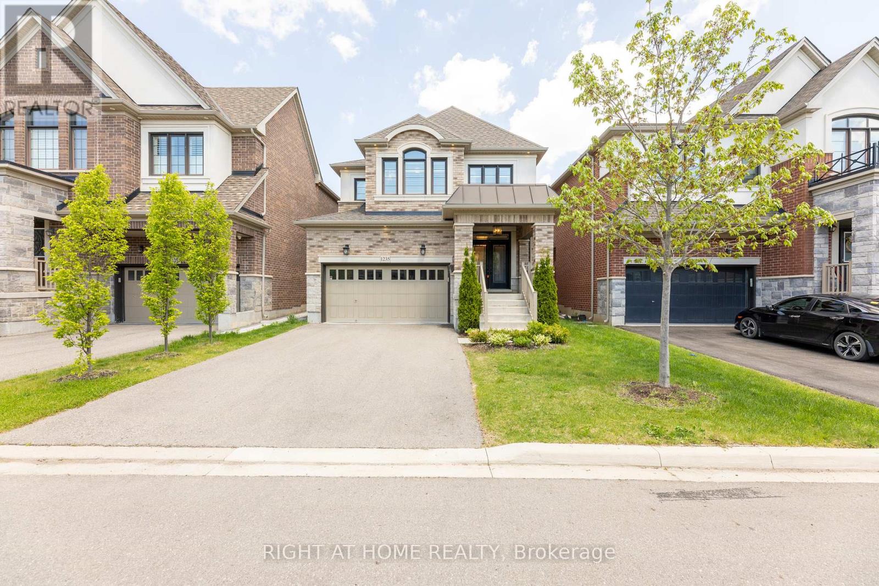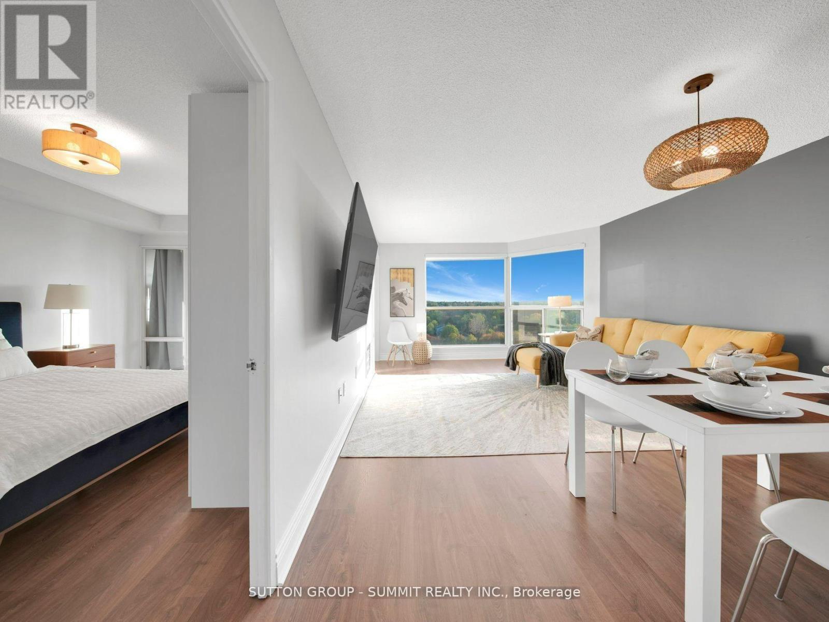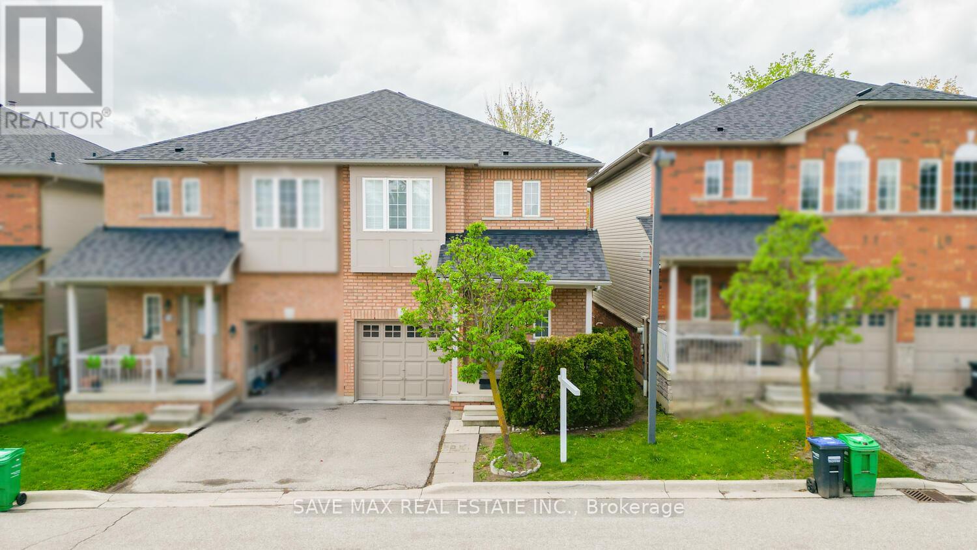1441 Clarkson Road N
Mississauga, Ontario
Rare Opportunity in Prestigious Lorne Park - Expansive Lot with Endless Potential! Nestled in the heart of highly coveted Lorne Park, this exceptional property presents a rare opportunity to own a sprawling lot in one of Mississauga's most desirable neighborhoods. Boasting an impressive footprint, this lot offers the perfect blend of space, privacy, and potential, making it ideal for a wide range of possibilities. Whether you're looking to renovate, rebuild, or invest, this property provides the ultimate blank canvas to bring your vision to life. The existing home offers a generous layout with ample square footage, providing a solid foundation for customization. Envision updating the interior with modern finishes, creating a contemporary yet timeless living space tailored to your lifestyle. Alternatively, seize the opportunity to design and build your dream home from the ground up, capitalizing on the expansive lot size to create a luxurious estate that meets your every need. With its lush surroundings and prime location, this property is perfect for outdoor enthusiasts and entertainers alike. The vast backyard presents limitless opportunities for outdoor living-whether it's a resort-style pool, an outdoor kitchen, a beautifully landscaped garden,or a serene retreat to unwind and relax. Situated in the prestigious Lorne Park school district and surrounded by multi-million-dollar homes, this property is within close proximity to top-rated schools, scenic parks, boutique shopping, fine dining, and convenient transit options. Enjoy easy access to the QEW, PortCredit, Clarkson Village, and Lake Ontario's stunning waterfront trails. This is a rare and exceptional opportunity to create the home of your dreams in one of Mississauga's most sought-after enclaves. Live in as-is, renovate, or build new the choice is yours! Don't miss out on this unparalleled chance to own a premium property in Lorne Park! (id:53661)
1368 Pine Glen Road
Oakville, Ontario
5 Elite Picks! Here Are 5 Reasons to Make This Home Your Own: 1. Stunning Family-Sized Kitchen Featuring Solid Wood Cabinetry, Granite Countertops, Classy Tile Backsplash, Stainless Steel Appliances & Generous Breakfast Area with W/O to Patio & Backyard. 2. Bright & Airy Main Level Layout with Engineered Hdwd Flooring Boasting Spacious D/R & 2-Storey L/R with Large Windows Plus Open Concept Family Room with Gas F/P, B/I Storage Cabinet & Huge Picture Window Overlooking the Backyard. 3. Open Concept Office/Den (Overlooking the L/R) & 4 Good-Sized Bdrms with Hdwd Flooring on 2nd Level, with Double Door Entry to Private Primary Bdrm Suite Boasting W/I Closet & Modern 5pc Ensuite with Double Vanity, Soaker Jet Tub & Large Separate Shower. 4. Finished Bsmt Featuring Rec Room with Office/Gym Nook Plus Separate Play Room, 5th Bdrm (Closet is Located in Rec Room), Large 3pc Bath & Ample Storage! 5. Generous Pie-Shaped Lot (Approx. 69' at Rear) with Beautiful Fenced, Professionally Finished Backyard ('17 - Approx. $70,000!) Boasting Huge 2-Level Patio Area, Large Trees & Lovely Perennial Gardens. All This & More! 2pc Powder Room & Convenient Main Level Laundry Room with Access to Garage Complete the Main Level. Very Functional Layout with Little Wasted Space! Over 3,600 Sq.Ft. of Finished Living Space with 2,482 Sq.Ft. A/G Plus Finished Basement! Interlocking Stone Driveway Leads to Large Covered Front Porch. North-Facing Home with South-Facing Backyard with Loads of Sunshine! Extensive Renovation in 2017 (Approx. $120,000) Included New Solid Wood Kitchen Cabinets, Updated Flooring, Updated Floor & Wall Tiles & New Vanities in All Baths, Finished Basement. Updated Shingles '18. Fabulous Location in Popular West Oak Trails Community Just Minutes from Many Parks & Trails, Hospital, Soccer Club, Lions Valley Park, Sixteen Mile Creek, Schools, Shopping & Many More Amenities! (id:53661)
4022 Bloor Street W
Toronto, Ontario
Welcome to your Dream Home in Islington City Centre West Community. This 4-bedroom, 3-bathroom bungalow has been fully renovated from top to bottom with no expense spared and no detail overlooked. This turn-key, mesmerizing home features an open concept layout and a gourmet state-of-the-art chef's kitchen with upgraded countertops, cabinetry, and stainless steel appliances. Every finish was created custom for this masterpiece. Fitted with brand new Engineering Hardwood Flooring, the main floor features three sun-filled spacious bedrooms and a custom 3-piece bathroom. Enjoy a finished basement with one bedroom, a custom 3-piece bathroom, a full kitchen, and a Separate Laundry. An entertainer's dream with potential for an In-Law suite OR A Separate Apartment Revenue. Located just minutes to 5-star amenities, schools, public transit, Hwy 427, The Gardiner, and Hwy 401. You have to see it to believe it! (id:53661)
117 Richvale Drive S
Brampton, Ontario
Welcome to 117 Richvale Dr S - A Beautifully Maintained 4-Bedroom Detached Home in a Prime Brampton Location. Nestled in one of Brampton's most desirable family-friendly neighbourhoods, this beautifully maintained 4-bedroom detached home offers the perfect balance of comfort, space, and modern living. Step inside to a bright, open-concept layout featuring a spacious living and dining area with large windows and custom window coverings that provide both elegance and privacy. The updated kitchen is well-appointed with modern appliances and ample cabinetry, and it walks out to a private, fully fenced backyard - ideal for summer entertaining or quiet evenings outdoors. Upstairs, you'll find four generously sized bedrooms, including a spacious primary suite complete with a full ensuite and a walk-in closet. Each room is thoughtfully designed to maximize light, comfort, and functionality. All windows throughout the home are fitted with custom window coverings, adding a polished and cohesive touch. This charming home also features a private driveway, an attached garage, and fantastic curb appeal. Directly behind the house, residents can enjoy access to a wide range of recreational amenities, including a cricket pitch, baseball diamond, soccer fields, a frisbee golf course, tennis courts, and a dog park at White Spruce Park. For golf enthusiasts, Turnberry Golf Club is just a short distance away, and nature lovers will appreciate the nearby Heart Lake Conservation Area. The location offers exceptional convenience, with Trinity Common Plaza and the hospital just a 10-minute drive away, along with easy access to schools, parks, shopping centres, and major highways. Perfectly suited for both commuters and families, 117 Richvale Dr S is a move-in ready gem in a vibrant, well-connected community - a place you'll be proud to call home. (id:53661)
1235 Mcphedran Point
Milton, Ontario
A Gorgeous 4 Br Home! Upgraded All Throughout. 9Ft Ceilings, Wire Brushed Oak Hardwood Floors, Pot Lights And Smooth Ceilings On The Main Floor. White Maple Kitchen Cabinets, Carrara Marble Backsplash, Soft Close Drawers And A Waterfall Quartz Island. Custom Hunter Douglas Window Coverings And Wood California Shutters. Gorgeous Primary Ensuite With Free-Standing Tub And Separate Glass Shower. Two Separate Walk In Closets! Garage Has Cabinetry, Loft Storage and a Work Bench. Low Maintenance Landscaping In The Back And Front Yard. Upgraded Light Fixtures Throughout. This Home Is Truly Move In Ready. **Some Photos are Virtually Staged** (id:53661)
7 Tristan Court
Brampton, Ontario
Nestled in one of the most sought-after, prestigious enclaves along the Credit River, this stunning custom-built detached bungalow offers the perfect blend of luxury, privacy, and natural beauty. Set on an expansive open lot backing onto a serene wooded ravine surrounded majestic century old trees, this exceptional 3-bedroom, 3-bathroom home is a rare retreat that delivers a true backyard oasis and the peaceful charm of Muskoka-style living right in the city. From the moment you arrive, the home's striking curb appeal and carefully crafted design captivate your attention. Step inside to discover an open-concept layout with soaring ceilings, wide-plank hardwood floors, and expansive windows that flood the space with natural light while framing breathtaking views of the ravine. Every inch of this residence is finished with the highest quality materials and meticulous attention to detail. The chefs kitchen is a showstopper designed for entertaining with top-of-the-line appliances, custom cabinetry, a spacious center island, limestone mill work and elegant quartz countertops. The adjoining great room features a gas fireplace and seamless walkout to a sprawling deck, perfect for morning coffee, summer BBQs, or sunset dinners overlooking your private, forested sanctuary. The primary suite is a tranquil haven with a spa-inspired ensuite and generous walk-in closet. Two additional bedrooms and baths provide ample space for family or guests, all thoughtfully positioned for privacy. Outside, the backyard is a dream come true landscaped with lush greenery, stone pathways, and multiple lounging areas for relaxing or entertaining. Weather you are sipping coco under the stars or enjoying the sights and sounds of nature, this space is designed to inspire. This home combines upscale living with the beauty of the outdoors. Experience the pinnacle of lifestyle and luxury in a community that's both prestigious and welcoming. Welcome home. (id:53661)
1208 - 2155 Burnhamthorpe Road W
Mississauga, Ontario
Welcome to resort style living in this spacious 737 Sq. Feet, renovated 1Bed+Den, 1Bath suite perched on the 12th floor of a gated luxury community! This bright and open condo features modern finishes and thoughtful upgrades throughout. The versatile enclosed den is ideal as a home office, guestroom, additional living room or nursery, while the spa-inspired bathroom and full-sized ensuite laundry add everyday comfort. The semi-private kitchen is both functional and stylish and the suite boasts breathtaking elevated views of open greens - views that are a rarity when coupled with the city conveniences this location offers! Enjoy peace and quiet, just steps from scenic walking paths and the Burnhamthorpe Conservatory in the Creditview area away from the noise, yet close to everything. This community offers 24/7 security at the gatehouse, ample parking, and an impressive list of amenities, including an indoor pool, sauna, squash court, clubhouse, library, party room, outdoor kids play area, and a gazebo BBQ space. Plus, Residents enjoy a full calendar of activities year- round. All utilities, internet, and cable TV are included making this an unbeatable value for luxury, space and convenience. (id:53661)
4322 Shelby Crescent
Mississauga, Ontario
Welcome to 4322 Shelby Crescent, a specious, family-friendly home in an exciting and convenient city. This two-storey Mississauga masterpiece features 3 bedrooms and 4 bathrooms. The kitchen and bathrooms have all been fully renovated, with a luxurious ensuite in the primary bedroom. A second kitchen in the lower level is sure to delight your resident chef or anyone stopping by for a visit. There is also plenty of parking for everyone, with a double-car garage and a wide driveway with space for 4 cars. A quiet crescent means little traffic but plenty of schools, restaurants, and other amenities nearby. Walk to the nearby Shelby Park in less than five minutes or take a short drive to explore the trails at Applewood Hills. The possibilities are endless, but this opportunity wont last long. (id:53661)
18 - 2270 Britania Road W
Mississauga, Ontario
Beautiful 3-Bedroom Semi-Detached Home in the Desirable Streetsville Community and Top-Ranked Vista Heights School District! Minutes from all amenities, Heartland town centre. This bright and spacious home features 9 ft ceilings on the main floor with an open-concept living and dining area, elegant hardwood flooring, LED pot lights, and Cat 6 wiring for cable and internet throughout. The modern kitchen includes a stylish backsplash and breakfast bar. Both the primary and second bedrooms offer walk-in closets. The professionally finished basement boasts upgraded windows and an inside entry from the garage. Conveniently located near Highways 401, 403, 407, GO Station, and public transit (id:53661)
13 - 650 Atwater Avenue
Mississauga, Ontario
Welcome to Mississauga's well-established Lakeview neighbourhood! A stunning and modern two-bedroom-plus den ground level townhouse in South Mississauga! Located on beautifully landscaped property, only minutes from Lakeview Promenade, the QEW, great schools & fantastic shopping; this home is terrific for a wide range of homeowners! Built in 2019, this unit boasts a practical layout all on one level, with tasteful upgrades throughout, including quartz countertops, LED pot lights, a glass encased ensuite shower, premium cabinetry, and modern carpet-free flooring! Ceilings up to nine feet, two generously-sized bedrooms, two walk-in-closets, a separate study, and a private front patio provide plenty of room for your imagination! Exceptional features include two full washrooms, two side-by-side underground parking spaces with elevator access, a private storage locker, expansive open recreational space with exercise areas, and a common party facility! Call for your viewing today! (id:53661)
1169 Ewing Crescent
Mississauga, Ontario
Beautifully Maintained And Tastefully Renovated 4-Bedroom Center Hall Plan. Home Features, A Huge Sun Filled Kitchen With Breakfast Bar And An Enormous Amount Of Storage, Walks Out To A Large Deck Overlooking Mature Garden. Gleaming Hardwood Floors Throughout And Windows Galore, Makes This Feel Good Home A Cheerful And Relaxing Oasis To Come Home To. Glorious Light Filled Basement Feels Like A Main Floor. Walks Out To A Large Protected Deck And Lush Garden. Close To All Amenities Schools, (Both Catholic And Public) Heartland Shopping Center, Rivergrove Community Center, And Hiking Trails. Its Close Access To The 401 At Mavis Rd Makes It A Convenient Location. Public Open House Saturday June 7 2025, 2-4 PM (id:53661)
509 - 2055 Upper Middle Road
Burlington, Ontario
Located in the desirable Brant Hills community, this inviting 1-bedroom + den condo offers over 1,000 sq. ft. of comfortable living space. The generously sized primary bedroom features a walk-through closet leading to a private 2-piece ensuite. The versatile den is perfect for a home office, TV lounge, or reading nook. Recently updated engineered hardwood flooring runs throughout the bright, spacious interior, providing a warm and stylish backdrop. Large windows frame the stunning, ever-changing beauty of the natural surroundings. Indulge in a lifestyle of comfort, with every essential just a short walk awayshopping, public transit, places of worship, and parks. Plus, enjoy quick and easy access to major highways, simplifying your commute. As part of a vibrant community, you'll experience a true sense of belonging. The condo fee encompasses all utilitiesheat, hydro, central air conditioning, water, Bell Fibe TV, exterior maintenance, common elements, building insurance, parking, and guest parking. Welcome to unparalleled comfort and convenience, where everything you need is right at your doorstep! (id:53661)

