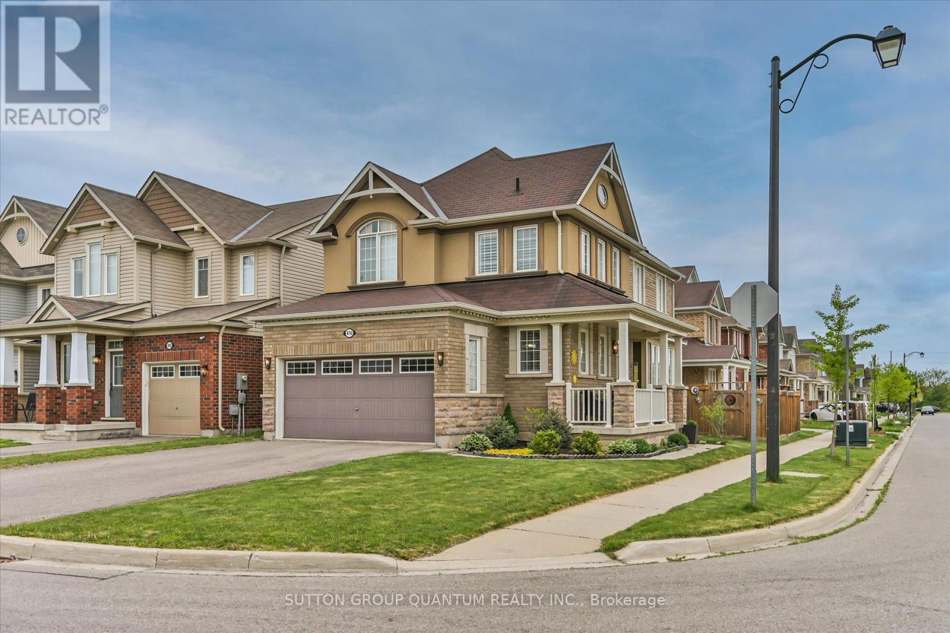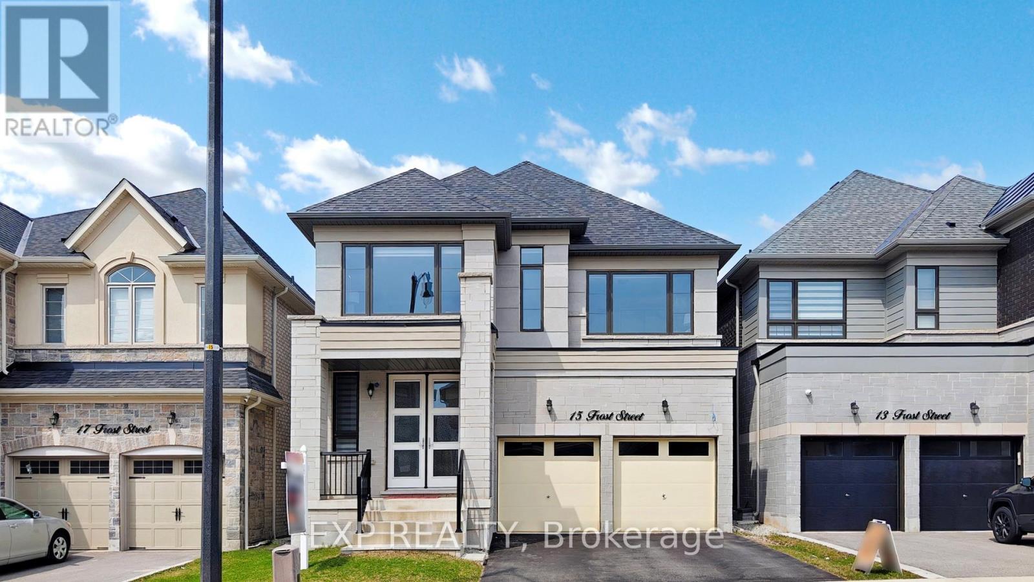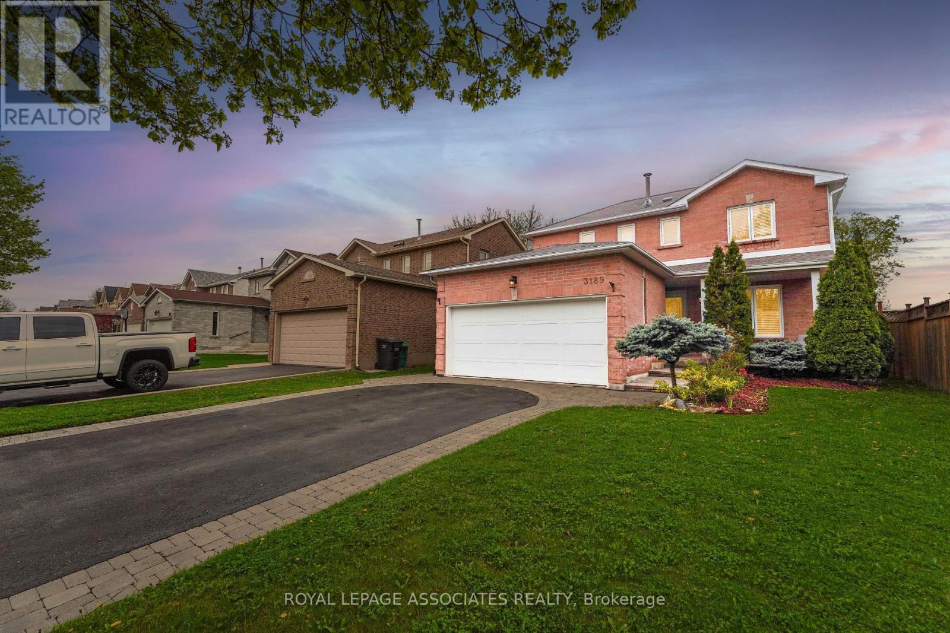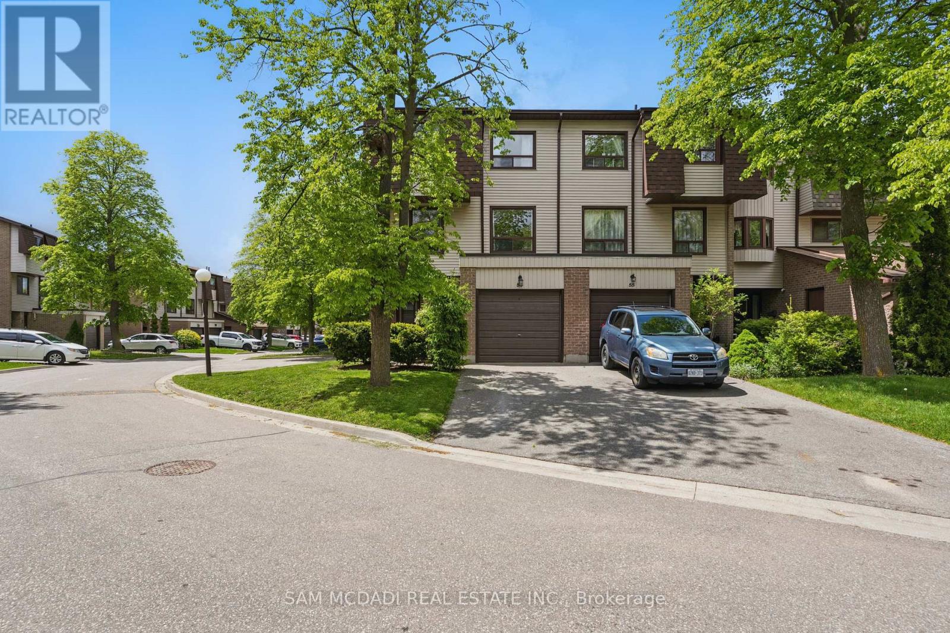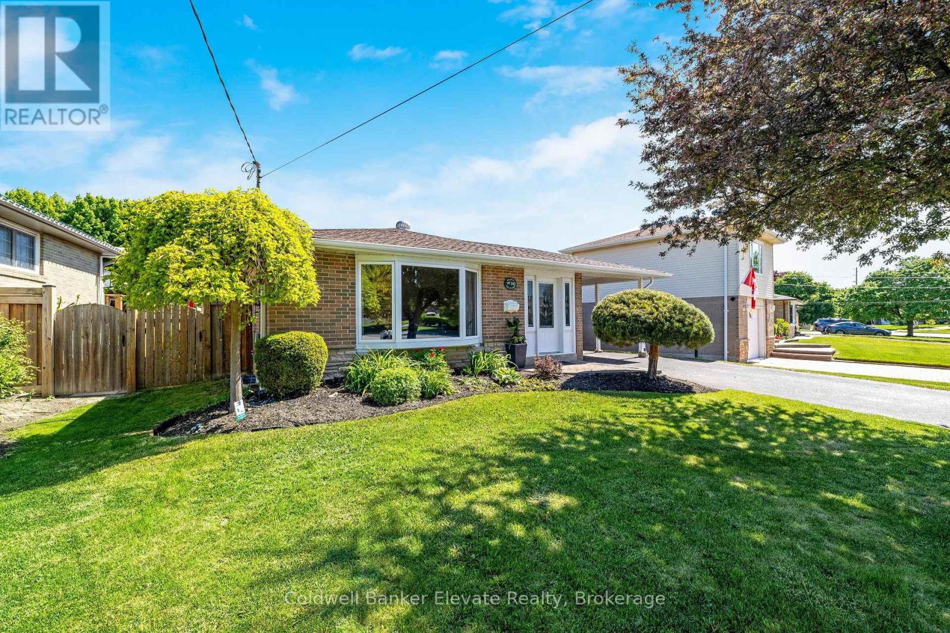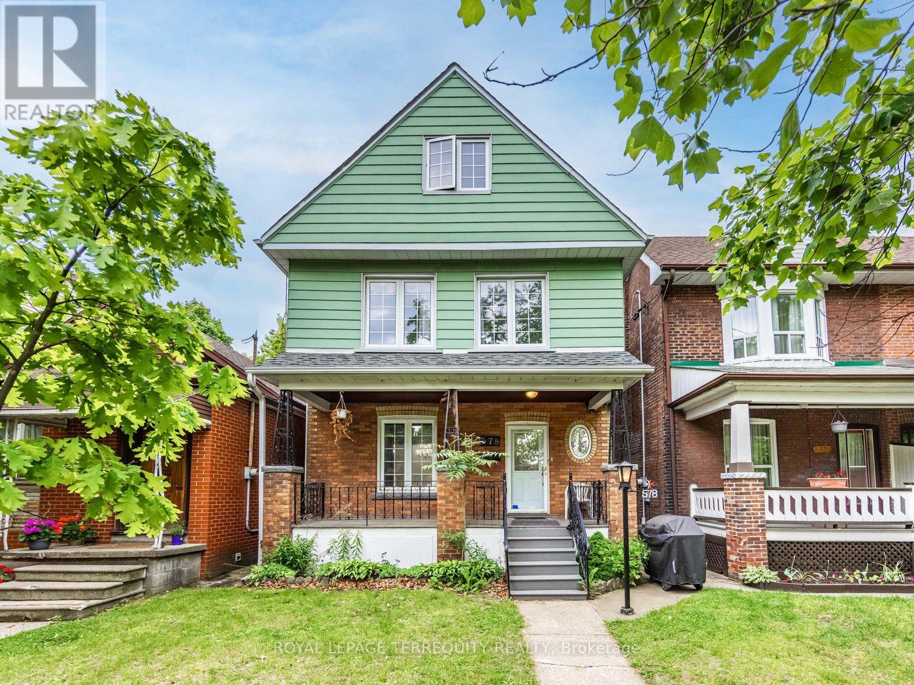209 Castle Oaks Crossing
Brampton, Ontario
Aprx 2900 Sq FT !! Come & Check Out This Very Well Maintained Fully Detached Luxurious Home. Main Floor Features Separate Family Room, Combined Living & Dining Room & Spacious Den. Hardwood Throughout The Main Floor. Upgraded Kitchen Is Equipped With S/S Appliances & Center Island. Second Floor Offers 4 Good Size Bedrooms & 3 Full Washrooms. Two Master Bedrooms With Own Ensuite Bath & Walk-in Closet. Separate Entrance Through Garage To Unfinished Basement. Upgraded House With Triple Pane Windows, 8' Foot Doors & Upgraded Tiles On The Main Floor. Newly Upgraded Four Piece Bathroom. (id:53661)
3117 Velebit Park Boulevard
Burlington, Ontario
Welcome to this stunning 4+1 bedroom, 6-washroom Double car garage detached home in the heart of Alton Village, Burlington. Nestled on a premium lot backing onto a park, this beautifully renovated ~3700 sq ft residence offers luxury and comfort. Step inside to an elegant 18ft ceiling entrance, 9ft ceilings throughout main floor, open-concept layout with hardwood floors, and pot lights. The deluxe kitchen features tall cabinets, crown molding, marble countertops, and a gas stove, flowing into a bright family room. Upstairs, four spacious bedrooms and three full washrooms ensure privacy. The rentable walk-out basement, perfect for rental income or multi-generational living, includes a 1-bedroom suite with a kitchen, bathroom, and separate entrance & Laundry, plus a personal rec room with a powder room. Outside, enjoy a wooden deck with a picturesque green belt view, a stone interlocked driveway, and great curb appeal.Minutes from top schools, parks, shopping, restaurants, and highways, this home blends style, functionality, and prime location. Dont miss out! (id:53661)
476 Leiterman Drive
Milton, Ontario
Welcome to 476 Leiterman Dr a beautifully maintained corner-lot home nestled in one of Miltons most desirable family-friendly neighbourhoods. This stunning detached 2-storey home is filled with natural light, thoughtful finishes, and boasts 4 spacious bedrooms, and 3 bathrooms. Step inside to find rich hardwood flooring on the main level, complemented by California shutters that add elegance and privacy to every room. The heart of the home is the modern kitchen, complete with granite countertops, a spacious centre island, and sleek stainless steel appliances ideal for everything from casual breakfasts to evening entertaining. The open-concept main floor flows effortlessly into a sun-filled family area, creating a warm and welcoming environment perfect for gatherings. Upstairs, youll find four generously sized bedrooms, including a serene primary bedroom with a private ensuite bath. Additional highlights include a double car garage, no sidewalk on the driveway (providing extra parking), and an unfinished basement with unlimited potential perfect for future customization. Situated on a premium corner lot facing the local park, this home combines curb appeal with practicality, just minutes from top-tier schools, shopping, transit, and everything Milton has to offer. Whether you're growing your family or stepping into your next chapter, this home is ready to welcome you. (id:53661)
15 Frost Street
Brampton, Ontario
Experience luxury living in the prestigious Cleave View Estate, one of Northwest Brampton's most sought-after neighborhoods. This immaculate 5+3 bedroom, 6-bath fully detached home offers over 4,500 sq. ft. of high-end finishes and thoughtful design. Featuring a modern stone and brick elevation with big windows, double-door entry, 9-ft ceilings, and a spacious main floor with an office, laundry/storage, separate living, dining, and a large family room with fireplace. The chef-inspired kitchen is a dream with granite countertops, central island, built-in high-end S/S appliances, gas stove, pantry, spice rack, lazy Susan, and all-drawer cabinetry. Upstairs boasts 5 large bedrooms with walk-in closets and 3 upgraded baths. The legal basement apartment with 9-ft ceilings includes an additional owners area with bar and pantry, and professional soundproofing between floors ensures privacy. $$$$$$$ spent on high-end upgrades throughout including hardwood & porcelain flooring, oak stairs with iron pickets, zebra blinds, pot lights, rough-ins for speakers and security, central vacuum, internet points, and more. Enjoy abundant natural light through oversized windows in a clean, like-new home. Located on a quiet street, steps from top schools, parks, shopping, worship, public transit, and Mt. Pleasant GO Station this is a must-see masterpiece for discerning buyers seeking elegance, space, and location. 3D Virtual Tour Link - https://winsold.com/matterport/embed/398348/5dYxk3eKqP3 (id:53661)
3189 Pebblewood Road
Mississauga, Ontario
Welcome to 3189 Pebblewood Road, a beautifully maintained and spacious family home nestled in the heart of the highly sought-after Churchill Meadows community. This exceptional property offers a rare combination of comfort, functionality, and income potential with a private separate entrance, ideal for an in-law suite or future rental unit. The main home features a bright and open layout with generous living spaces, perfect for large families or those who love to entertain. Step into a warm and inviting atmosphere with sun-filled rooms, a well-appointed kitchen, and seamless flow throughout. The backyard is a true highlight ideal for summer gatherings, gardening, or simply enjoying your own private outdoor retreat. Located in a vibrant, family-friendly neighbourhood known for schools, parks, shopping, and easy access to major highways and transit, this home checks every box. Whether you're looking to upsize, invest, or settle into a peaceful yet convenient part of Mississauga, 3189 Pebblewood offers exceptional value and versatility. Don't miss this incredible opportunity to own a home that offers both lifestyle and long-term potential. (id:53661)
56 - 6040 Montevideo Road
Mississauga, Ontario
Located in the heart of Meadowvale, this stunning end-unit townhome offers thoughtful, modern, & sleek finishes, with the perfect blend of open-concept design, while maintaining separation of space. The bright eat-in kitchen boasts ample cabinet space, stainless steel appliances, and a seamless walk-out to a private fenced backyard. Walk-up to the spacious living room, featuring modern updated flooring & large windows that flood the space with natural light. Upstairs, you'll discover 3 spacious bedrooms, each offering large window and closets. The finished lower level features an open rec space with a fireplace. A functional and ideal space to utilize in a variety of ways. Here you'll also find a utility/laundry room equipped with a washer, dryer, & large laundry sink. Freshly painted to impress, with the added benefit of being a few steps to the visitor parking. Conveniently located nearby to Lake Wabukayne Park, Meadowvale Community Centre, shopping, groceries, major Hwys and more! A truly fantastic opportunity to own a beautifully maintained home in a prime location. (id:53661)
29 Skylar Circle
Brampton, Ontario
Aprx 1800 Sq Ft!! Come & Check Out This Newly Painted Semi-Detached Home Comes With Finished Basement With Separate Entrance Through Garage. Open Concept Layout On The Main Floor With Spacious Living & Family Room. Hardwood On The Main Floor. Upgraded Kitchen Is Equipped With Granite Countertop & S/S Appliances. Second Floor Offers 4 Good Size Bedrooms. Master Bedroom With Ensuite Bath & Closet. Finished Basement With Rec Room & Full Washroom. Upgraded House With Partial Interlocking On The Front & Exterior. Freshly Painted Fence, New Garage Door, New Roof(1 Year Old). Upgraded Master Washroom Counter To Marble & Standing Glass Shower. (id:53661)
183 Delrex Boulevard
Halton Hills, Ontario
Welcome to the best of bungalow living in the family-friendly Delrex neighbourhood - conveniently located right in the heart of Georgetown. This beautifully maintained and updated 3+1 bedroom, 2-bath home is completely move-in-ready and ideal for those seeking the ease of a single-level home, making it perfect for young families and downsizers alike. Step into the open living and dining area, through to the custom-designed kitchen, outfitted with high-end stainless steel appliances, sleek granite countertops, and crisp white cabinetry - this kitchen is a showstopper! Three well-sized bedrooms and a four-piece family bathroom mean plenty of space for the family on the main level. Downstairs, the fully finished basement offers a generous rec room complete with a cozy fireplace and party-ready wet bar, plus an additional bedroom and bathroom - ideal for guests, teens, or even in-law potential. Outside, your private retreat awaits. Set on an extra-deep, landscaped lot lined by mature trees, the backyard is an entertainer's dream. Enjoy summers spent poolside in the large inground pool, or relax on the patio with a good book. Practical features abound, including a 4-car driveway plus a covered carport. All of this in a walkable location just minutes to great schools, parks, the Georgetown Mall, and the Hungry Hollow Ravine trail system. Whether you're just starting out or settling down, this Delrex gem delivers everything you've been waiting for! (id:53661)
157 - 2120 Rathburn Road E
Mississauga, Ontario
Masterfully Reimagined with Designer Precision and comfort and character in mind. This upgraded end-unit townhome is nestled in the highly desirable Rockwood Village community- offering the perfect blend of style, comfort, and location! This 3-bed, 4-bath beauty lives like a semi and is tucked away in a quiet, family-friendly enclave on the Etobicoke border. On entry, the extra wide tiled grand foyer makes a bold first impression--elevated with sophisticated finishes, and a chic powder room with solid wood vanity and porcelain top adds a touch of luxury. The beautifully appointed kitchen features elongated cherrywood cabinetry with crown moulding, soft-close pullouts, spice racks, pot lights and premium stainless steel appliances perfect for any home chef. The matching built-in cherrywood china cabinet in the dining area adds elegance and extra storage. The open-concept living room is anchored by gleaming hardwood floors and a walkout to a serene backyard terrace, finished with high-end flagstone and drenched in natural light.Upstairs you'll find wide-plank luxury vinyl flooring and three spacious bedrooms and two more beautifully renovated baths. The primary suite offers a wall-length double closet and an updated 2-piece ensuite, while the second bedroom features a private balcony overlooking the backyard perfect for a quiet morning coffee.The finished basement includes a cozy rec room with plush carpeting, a fireplace, and large laundry area with high-end washer/dryer, new laundry tub, and custom cabinetry for added storage.Located steps from the complex playground and tennis courts, and just a short - 2 min drive to Longos, steps to top schools & very close to transit, and major highways (QEW, 403, 427). This rare end-unit offers luxury, privacy, and unbeatable convenience truly a turn-key home in one of Mississaugas most loved communities! (id:53661)
2180 Mount Royal Avenue
Burlington, Ontario
This Home Provides You With All The Comforts Of A Quiet And Private Ravine Setting, Corner Lot with Two Side Backyard. Kids friendly Cul-de- Sac. One For Patio& BBQ, The Other For Vegetable Garden. And The Convenience Of A Short Walk To A Revamped Recreation Centre, Community Pool And Park, Schools, Parks And Trails And A Short Drive From Amenities, Shopping, And Highway Access. Updates Inside And Out. 2022 Replaced 1st Floor Hardwood and Lower Level Vinyl Floor. 2023 Newer Bosch Furnace AC coil and Bosch A/C( Own). New Tankless Water Heater( Navien). 2023 Newer Appliances( Refrigerator, Washer/Dryer). 2023 All Window Covering With Zebra Covering. Main Enterance Paving With Stone, Aggregate Concrete Cover Path and Right Side Yard. This Is A Must-See And A Unique Opportunity In This Market Due To This Amazing Location. (id:53661)
578 Durie Street
Toronto, Ontario
Detached | 2.5 Store's I Approx. 1500-2000 SqFt | 2.5 Car Garage. A rare opportunity in one of Toronto's most coveted neighbourhoods! This spacious 2.5-storey detached home offers exceptional renovation potential on a beautiful tree-lined street. Featuring generous living spaces, original character details, and a sought-after 2.5 car garage with lane access. Whether you're a renovator, builder, or buyer with a vision, this is your chance to create something special in a prime location close to top schools, parks, and Bloor Street shops. Estate sale- Sold As - IS, Where - Is. No Representation or Warranties. (id:53661)
3152 Goodyear Road
Burlington, Ontario
Welcome to this stunning 3060 sqft home located in the highly desirable Alton Village community. Step inside to discover a spacious main floor featuring soaring ceilings, gleaming hardwood floors, and a chef-inspired kitchen with a massive island, quartz countertops, and high-end stainless steel appliances. The open-concept great room is flooded with natural light from expansive windows. Convenience is key with the laundry room located on the second floor, easily accessible to all bedrooms. Upstairs, you'll find four generously sized bedrooms, perfect for family living. The primary bedroom features a luxurious 5 piece ensuite, and walk-in closet. The third-floor loft offers endless possibilitiesidealfor an office, playroom, or extra living space. The basement remains unfinished, offering plenty of potential to customize. Ideally located nearschools, parks, public transit, and major highways. Book a showing today! (id:53661)



