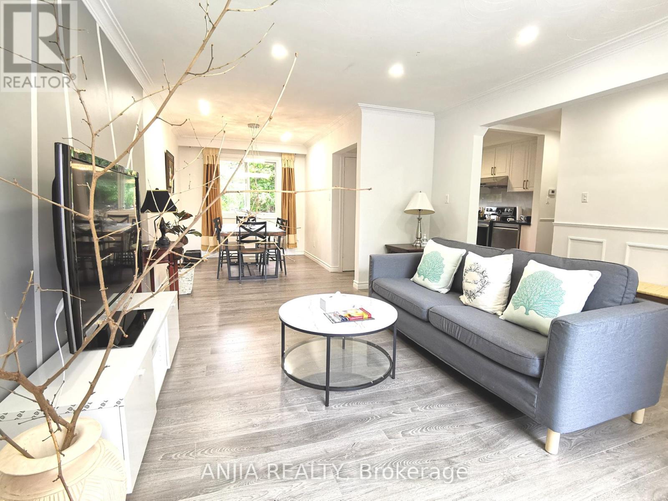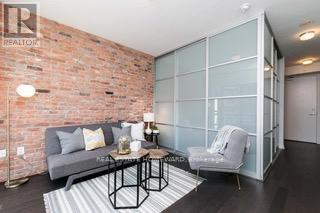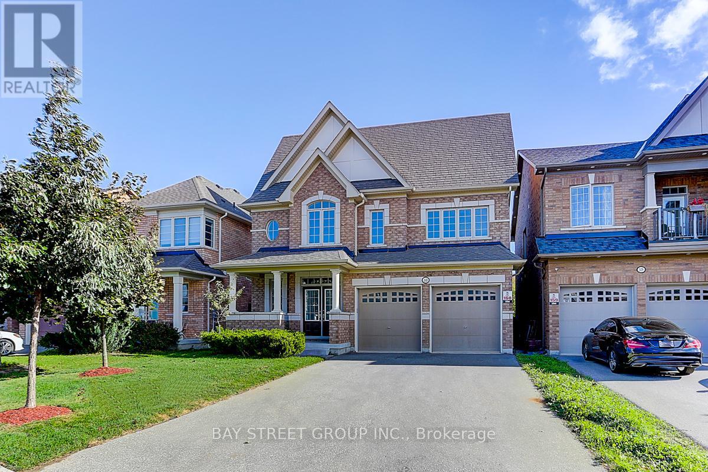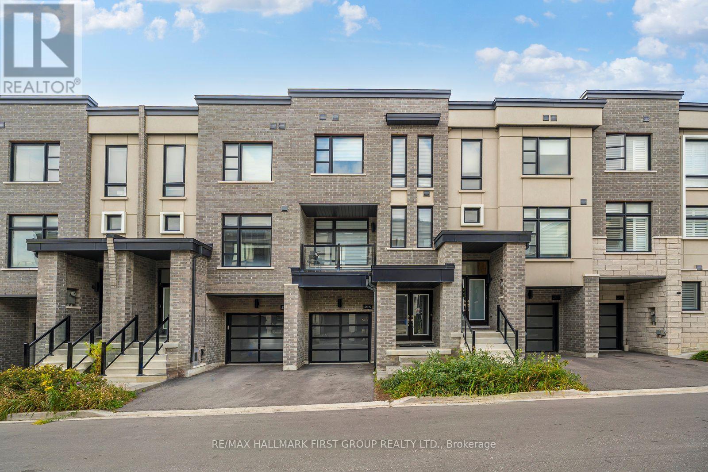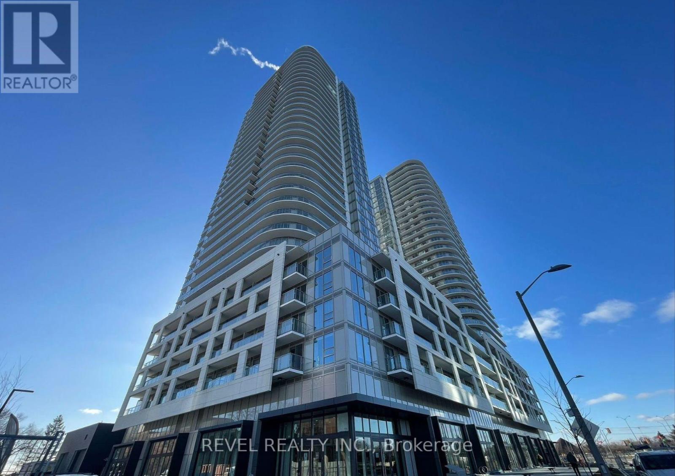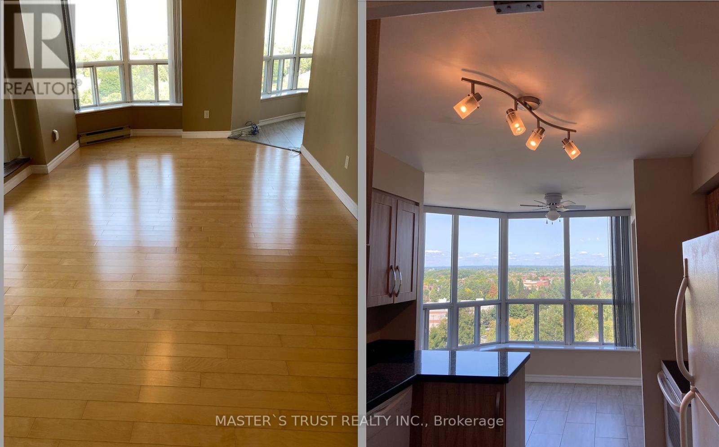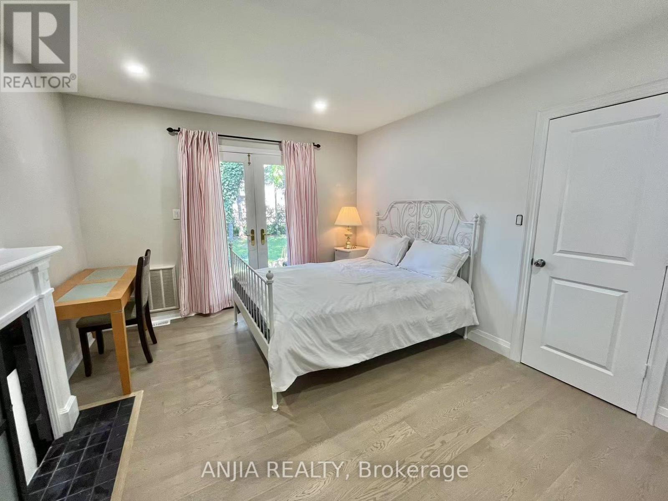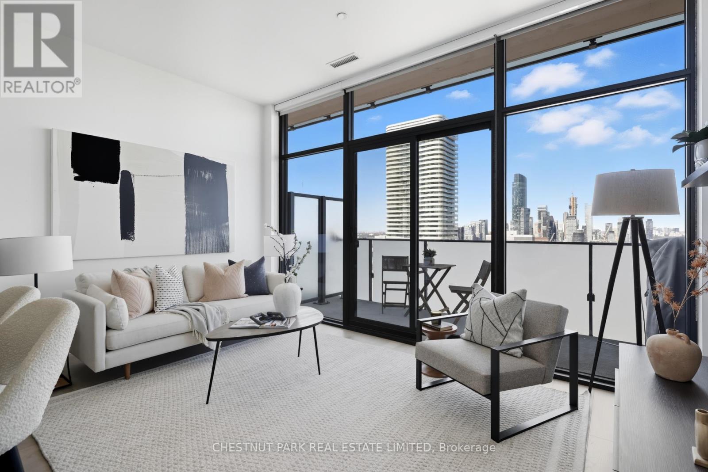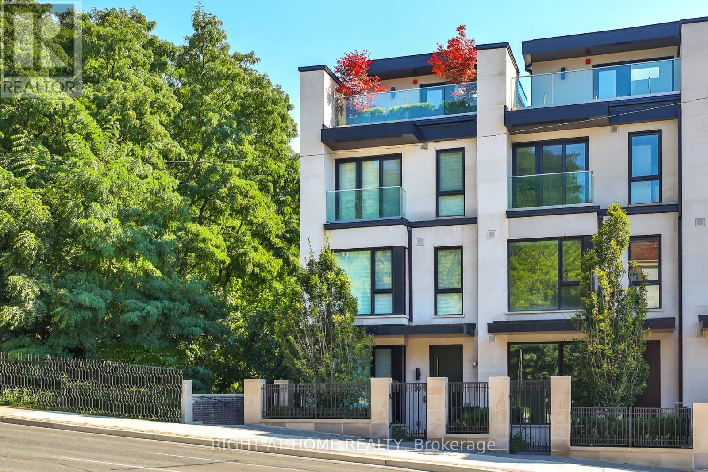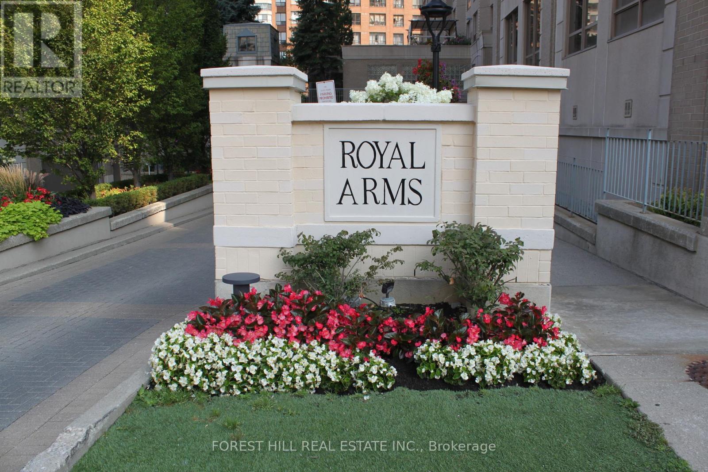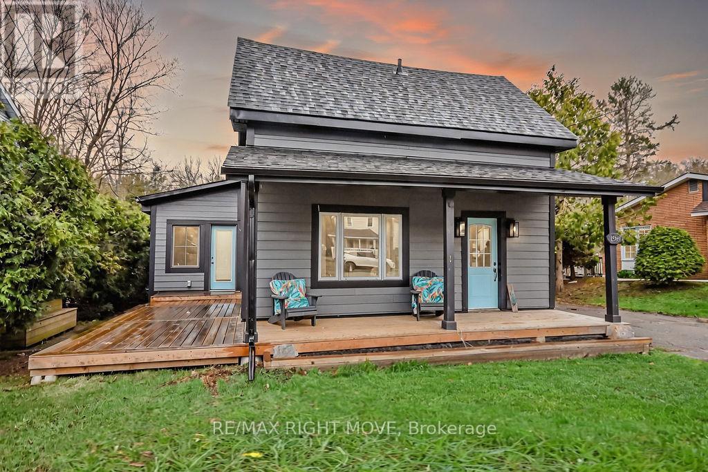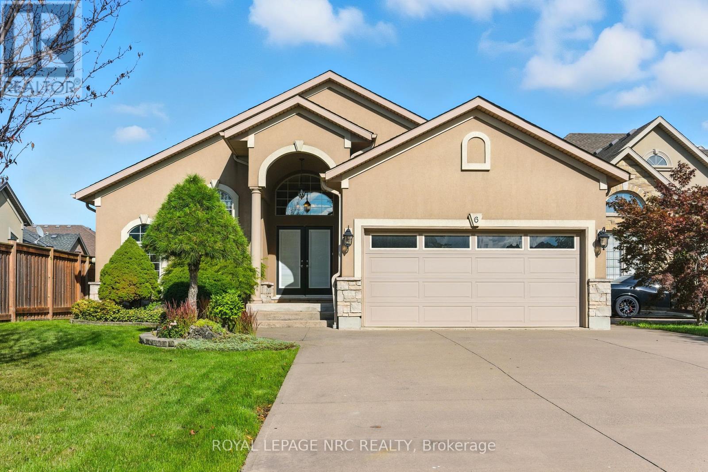Main - 442 Bonita Court
Richmond Hill, Ontario
Great Location,a Quiet,convinent and Safe High-Demand Community! $$$updated. New Kitchen, Steel Appl and Bathroom. Large Bedroom Big Windows,Separate Laundry Room.Big Deck to relax.Full furntures (buy from IKEA and other store,not the old resale furnitures) Great Location.2 Mins walk to Our Lady Queen of the World Parish,3Min Walk To Crosby P.S(Gifed) ,community centre,And 15Min Walk To Bayview S.S(Top1 School), French Public School. Walmart, Dollar Mart, Td, BMO,HSBC Bank Is Nearby.10 Min Drive To Hyw 404. (id:53661)
432 - 88 Colgate Avenue
Toronto, Ontario
Welcome to the Showcase Lofts, a true loft-style residence in the heart of Leslieville. This bright 1-bedroom suite offers thoughtfully designed living space and is set on a higher floor for great natural light. The unit also offers added privacy by facing the courtyard. With 9-foot smooth ceilings, engineered hardwood floors, and a striking reclaimed brick feature wall, the space offers a classic loft feel with a clean, modern edge. A balcony offers an ideal spot to unwind. The kitchen is sleek and functional, featuring quartz countertops, a ceramic tile backsplash, stainless steel appliances (including a gas stove), under-cabinet lighting, and a built-in wine rack. Tenant pays hydro only. Enjoy top-tier amenities: a 1,500 sq. ft. gym, theatre room, party lounge, guest suites, BBQ courtyard, visitor parking, and 24-hour concierge. All just steps from Queen St East restaurants, shops, and TTC access. (id:53661)
2433 Equestrian Cres Crescent
Oshawa, Ontario
Close to 3000Sqft (2958) Detached House In High Demanding North Oshawa. New engineering hardwood floor throughout. Hardwood stairs. 9" ceiling at 1st floor. Open concept kitchen with quartz counter and backsplash. Spacious primary bedroom with glass shower and tub. Open living Room Between First And Second Floor With An Office Under. 130 feet deep lot with Ravine. New counter-top and New lawn. Close To Hyw 7, 407 And new Shopping Center. New elementary school just a few minutes away. Walking Distance To Ontario Tech University And Durham College. (id:53661)
2519 Castlegate Crossing Drive
Pickering, Ontario
Welcome to this stunning 2139 sq freehold town home featuring 4 spacious bedrooms and 4 bathrooms, perfectly designed for modern family living. The main floor offers a bright bedroom with a full bathroom and direct access to the backyard ideal for in-laws, guests, or a private office. Tall windows throughout fill the home with natural sunlight.The modern kitchen boasts granite countertops, stainless steel appliances, and ample cabinetry. The open-concept layout provides a large sitting area and spacious dining/family room, perfect for entertaining. Walk out to the family-sized balcony, an excellent space for BBQs and outdoor enjoyment.Upstairs, you will find generously sized bedrooms with large windows and closets. The primary bedroom features a walk-in closet and a luxurious 5-piece ensuite bathroom. A convenient upper-level laundry room completes this level. Zebra window coverings, EV charger in the garage.Located steps to shopping, Durham Transit, parks, walking trails, and worship places. Close to GO Transit, schools, and with quick access to Highways 407 & 401. This family-oriented neighbour hood is highly desirable, offering the perfect blend of convenience and lifestyle. A great opportunity to live in or invest easy access to all amenities! (id:53661)
2726 - 2031 Kennedy Road
Toronto, Ontario
NEW KSquare Condo 1 Bedroom + Den Stunning new development by Kingdom at Kennedy & Hwy 401. This south-facing suite offers 546 sq. ft. of modern living space with 1 bedroom + den, 1 full bath, and floor-to-ceiling windows that flood the home with natural light. Features include 9 ft ceilings, laminate floors throughout, upgraded kitchen with quartz countertops, subway tile backsplash, built-in stainless steel appliances, under-mount sink, and ensuite laundry. Enjoy a large wrap-around balcony with city views, plus parking and locker included. Bright, open-concept layout with stylish finishes perfect for modern urban living! (id:53661)
803 - 410 Mclevin Avenue
Toronto, Ontario
Discover this beautifully renovated 2-bedroom, 2-bath corner unit in the highly sought-after Mayfair on the Green community! Offering over 1,200 sq. ft. of bright and spacious living, this sun-filled home features an open-concept layout with sleek laminate flooring, modern finishes, and floor-to-ceiling windows showcasing breathtaking east and north panoramic views of the city and Rouge Valley. The upgraded kitchen boasts quartz countertops, ceramic flooring, and stainless steel accents, while the primary suite includes walk-in closets and a 4-piece ensuite. Step onto your oversized private balcony for a perfect spot to relax and unwind. Enjoy top-notch amenities such as a gym, indoor pool, sauna, tennis courts, party rooms, and 24-hour gated security. With 2 parking spaces included, plus unbeatable conveniencejust steps to TTC, Malvern Mall, No Frills, Shoppers, schools, medical centres, and minutes to Hwy 401, U of T Scarborough, and Centennial College this condo is the perfect blend of comfort, style, and location. Move in and enjoy! (id:53661)
298 Empress Avenue
Toronto, Ontario
Short term rent available. There are 4 bedroom in the main floor.Bedroom #0: 1300$, one person only, #0,#2(one retired lady lives in) and #3 bedroom(one gentalman lives in) share one bathroom.New renovation and full furniture. Quiet, peaceful and centrally located place. Full-size kitchen, new appliances, washer and dryer included.Queen-size bed with mattress, sofa, and two dining tables with chairs. tea table, night tables, desks in the room. 15-minute walk,3 mins drive to Bayview village Shopping Center (food, groceries, everything)and Bayview subway station, 15 minutes walk to Yonge Street, 17 minutes to North York Center subway station. 5 mins to HWY 401 & HWY 404.20 mins drive downtown. It's in central Toronto. It is very convenient to travel, live and go to school. Students and new comer welcome. (id:53661)
Lph10 - 20 Lombard Street
Toronto, Ontario
This lower penthouse 1-plus-den suite offers the perfect blend of style and function at the prestigious 20 Lombard. Located in a quiet, yet central pocket steps from Yonge and Richmond, this is your chance to own a piece of Toronto's most dynamic neighbourhood. The thoughtfully designed, open-concept living and dining area is an entertainer's dream, flowing effortlessly into a modern gourmet kitchen. It features sleek integrated appliances, making it as beautiful as it is practical. The tranquil primary bedroom offers a private retreat, complete with a spa-like ensuite. The separate den is a versatile bonus, perfect for a home office, a cozy media room, or a private space for guests. The balcony provides an expansive view! Great Gulf has built something that Toronto has longed for, a condo building community like this, typically reserved for cutting-edge thinkers found in New York City and Brooklyn, where you will find new builds like this. The list of benefits is simply incredible, including a stunning rooftop pool and terrace with panoramic city views, a state-of-the-art gym, a stylish party room, and a concierge. In fact, there is a bonus of a second outdoor pool, party room, yoga room, work centre, BBQs, kitchenette, billiards, lounge, and gym that this unit gets access to on the sprawling 5th floor. This is an ideal condo for a young professional seeking a sophisticated urban retreat or an astute investor looking for a high-demand property. Its prime location provides unparalleled access to everything you need: a short walk to the St. Lawrence Market, the Distillery District, the bustling Financial and Entertainment Districts, the Eaton Centre, the city's vast PATH system, and the TTC subway.This is more than just a condo - it's a lifestyle. Don't miss this opportunity to live at the heart of it all. (id:53661)
363 Avenue Road
Toronto, Ontario
A rare end townhome at the acclaimed Charbonnel. Designed by Richard Wengle with interiors by Brian Gluckstein, this elegant home is ideally located in Summerhill - moments to parks, shopping, restaurants, museums and transit. With a graceful limestone facade, this residence features almost 3,500 square feet of interior living space, plus two professionally landscaped terraces for exceptional outdoor entertaining - one from the living room and a second rooftop terrace literally nested in the trees completed with an outdoor fireplace and custom planters. Bright, stylish and impeccably designed, with 4 full bedrooms, each featuring an ensuite and a large walk-in closet. A safe and secure 2 car garage and a private elevator with access to all floors (including rooftop!). A unique end property, with windows overlooking the trees of De La Salle. 10 foot ceilings on the main level, chef's kitchen with Miele appliances and a dramatic nana-wall of glass opening entirely onto the terrace. Luxurious, convenient and low maintenance living in an outstanding location. A unique urban home. (id:53661)
1003 - 5418 Yonge Street
Toronto, Ontario
A Spacious Open Concept Suite At the Luxurious 'Royal Arms'. Large 1 + Den + Solarium+ 1 Underground Parking. Laminate Flooring Throughout & Ceramic floors in Kitchen, Hallway, and Bathroom. Panoramic South View, Close To The Finch Subway. 24 Hr Metro Grocery Store, Restaurants, Shopping Centers, School, Park, Entertainment, Library. Great Amenities: 24Hrs Concierge, Visitor Parking, Gym, Indoor Pool, Steam Sauna, Billiard Rm, Guest Suites, Roof Top Garden With B-B-Qs. (id:53661)
198 Woodchester Avenue
Bracebridge, Ontario
Located in the heart of Bracebridge, this beautifully updated home features tongue & groove ceilings, an updated kitchen with center island, and a main floor bedroom with walkout to the deck. Upstairs offers 3 more bedrooms, while the spacious living & dining rooms provide great entertaining space. Enjoy serene views from the screened-in Muskoka room overlooking a private backyard and ravine. Extras include main floor laundry, powered she-shed/workshop, and durable James Hardie Board siding. A perfect blend of charm, comfort, and convenience at a great price! (id:53661)
6 Mclean Court
St. Catharines, Ontario
Tucked away on a quiet cul-de-sac in one of St. Catharines most sought-after neighborhoods, 6 McLean Court is a rare executive bungalow that blends comfort, elegance, and everyday convenience. From the moment you arrive, the meticulously cared-for front yard and expansive driveway, with parking for up to six vehicles and a double-car garage, create a welcoming first impression. Step inside to discover approx. 2,100 sq. ft. of thoughtfully designed main-floor living, where soaring 14-ft vaulted ceilings and skylights flood the open-concept space with natural light. At the heart of the home, the gourmet kitchen features an oversized island, high-end cabinetry, and seamless flow into the dining and living areas, making it ideal for both everyday living and entertaining. The primary suite is a serene retreat with walk-in closets and spa-like 5-piece ensuite. Two additional bedrooms and a well-appointed 3-piece bathroom complete the main floor, providing flexibility for family, guests, or a home office. A full unfinished basement offers excellent potential for future living space, whether imagined as a recreation room, gym, or in-law suite. Step outside to a private, fully fenced backyard with a large deck the perfect setting for outdoor dining, morning coffee, or quiet evenings under the stars. Ideally located, this home offers both tranquility and convenience. Just minutes away you will find shopping, dining, the St. Catharines Hospital, and highly regarded schools, all while enjoying the peaceful charm of a family-friendly neighborhood. Rarely does a bungalow of this size, style, and setting become available. Welcome to your sanctuary at 6 McLean Court a home that offers comfort, elegance, and a lifestyle to match. (id:53661)

